Viewing Listing MLS# 2520299
Conway, SC 29526
- 3Beds
- 2Full Baths
- N/AHalf Baths
- 1,376SqFt
- 2020Year Built
- 0.14Acres
- MLS# 2520299
- Residential
- Detached
- Active
- Approx Time on MarketN/A
- AreaConway Area--North Edge of Conway Between 701 & 501
- CountyHorry
- Subdivision Country Manor Estate
Overview
158 Hamilton Way is an immaculately maintained like-new, completely move in ready 3BR/2BA ranch style home with attention to detail and craftsmanship that are evident at every turn! Every inch home of this furnished home has been thoughtfully designed showcasing upgrades like custom paint, bull nose corners, high vaulted ceilings, crown molding, recessed lighting, and waterproof/scratch resistant flooring. Two additional bedrooms off of the foyer are versatile for guests, family, or a home office. Walking into the beautifully appointed eat-in kitchen, featuring granite countertops, an added custom cabinet with pullouts for extra storage, and thermal blinds that provide both energy efficiency and privacy. Into the master bedroom equipped with a large walk in closet are elegant tray ceilings that add a touch of architectural charm, while the generous layout easily accommodates your favorite furnishings. The en-suite bathroom offers ceramic tile, a walk in shower, and double sinks perfect for seamless mornings. Step outside and enjoy the fully fenced-in backyard oasis, complete with an added deck, lush landscaping, and vibrant flowers and plants that create a colorful, serene outdoor escape. It's the perfect space for relaxing, gardening, or entertaining. Even the garage has been upgraded--fully finished with epoxy floors, custom built-in shelving, pull-down stairs for attic access, and additional space for a workbench or hobby area. It's ideal for storage, projects, or keeping things neatly organized. Location wise, this home places you minutes to the heart of downtown Conway known for its seasonal charm and vibrant events. Additionally, this home is in a no HOA neighborhood which means no additional fees! For information about our preferred lender and the incentives you may qualify for, please ask your agent to review the agent comments for addition details. Square footage is approximate and not guaranteed. Buyer is responsible for verification.
Agriculture / Farm
Grazing Permits Blm: ,No,
Horse: No
Grazing Permits Forest Service: ,No,
Grazing Permits Private: ,No,
Irrigation Water Rights: ,No,
Farm Credit Service Incl: ,No,
Crops Included: ,No,
Association Fees / Info
Hoa Frequency: Monthly
Hoa: No
Community Features: GolfCartsOk, LongTermRentalAllowed
Assoc Amenities: OwnerAllowedGolfCart, OwnerAllowedMotorcycle, PetRestrictions, TenantAllowedGolfCart, TenantAllowedMotorcycle
Bathroom Info
Total Baths: 2.00
Fullbaths: 2
Room Level
Bedroom1: First
Bedroom2: First
PrimaryBedroom: First
Room Features
DiningRoom: LivingDiningRoom
Kitchen: BreakfastBar, Pantry, StainlessSteelAppliances, SolidSurfaceCounters
LivingRoom: CeilingFans, VaultedCeilings
Other: BedroomOnMainLevel, EntranceFoyer, UtilityRoom
Bedroom Info
Beds: 3
Building Info
New Construction: No
Num Stories: 1
Levels: One
Year Built: 2020
Mobile Home Remains: ,No,
Zoning: RE
Style: Ranch
Construction Materials: Masonry, VinylSiding
Buyer Compensation
Exterior Features
Spa: No
Patio and Porch Features: Deck
Foundation: Slab
Exterior Features: Deck, Fence
Financial
Lease Renewal Option: ,No,
Garage / Parking
Parking Capacity: 4
Garage: Yes
Carport: No
Parking Type: Attached, Garage, TwoCarGarage, GarageDoorOpener
Open Parking: No
Attached Garage: Yes
Garage Spaces: 2
Green / Env Info
Interior Features
Floor Cover: Carpet, Laminate, Tile
Fireplace: No
Laundry Features: WasherHookup
Furnished: Furnished
Interior Features: Attic, Furnished, PullDownAtticStairs, PermanentAtticStairs, BreakfastBar, BedroomOnMainLevel, EntranceFoyer, StainlessSteelAppliances, SolidSurfaceCounters
Appliances: Dishwasher, Disposal, Microwave, Range, Refrigerator, Dryer, Washer
Lot Info
Lease Considered: ,No,
Lease Assignable: ,No,
Acres: 0.14
Land Lease: No
Lot Description: OutsideCityLimits, Rectangular, RectangularLot
Misc
Pool Private: No
Pets Allowed: OwnerOnly, Yes
Offer Compensation
Other School Info
Property Info
County: Horry
View: No
Senior Community: No
Stipulation of Sale: None
Habitable Residence: ,No,
Property Sub Type Additional: Detached
Property Attached: No
Security Features: SecuritySystem, SmokeDetectors
Rent Control: No
Construction: Resale
Room Info
Basement: ,No,
Sold Info
Sqft Info
Building Sqft: 1794
Living Area Source: Assessor
Sqft: 1376
Tax Info
Unit Info
Utilities / Hvac
Heating: Central, Electric
Cooling: CentralAir
Electric On Property: No
Cooling: Yes
Utilities Available: CableAvailable, ElectricityAvailable, PhoneAvailable, SewerAvailable, UndergroundUtilities
Heating: Yes
Waterfront / Water
Waterfront: No
Schools
Elem: Homewood Elementary School
Middle: Whittemore Park Middle School
High: Conway High School
Directions
If coming from Myrtle Beach heading towards Conway, SC. Take US-501 N, Keep left to stay on US-501 N. go past CCU Keep Left to stay on 501, once you pass Conway High School, Stay on 501 go through 501 and Cultra Rd intersection, very soon after turn right onto Four Mile Rd, turn left into Country Manor. Turn right onto Hamilton Way.Courtesy of Cb Sea Coast Advantage Cf - Office: 843-903-4400















 Recent Posts RSS
Recent Posts RSS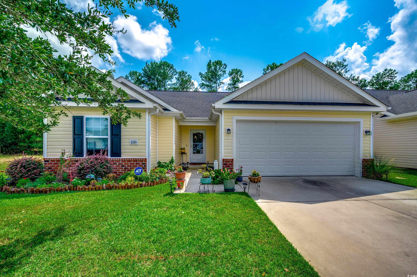
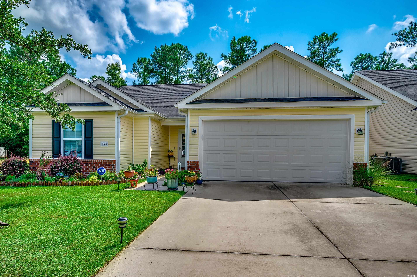
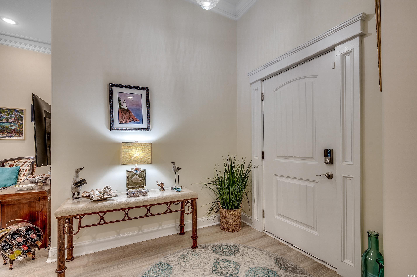
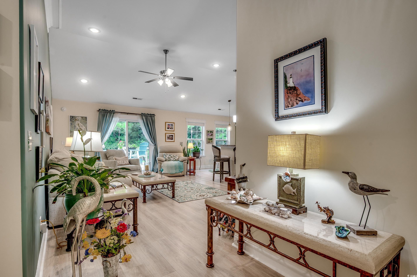
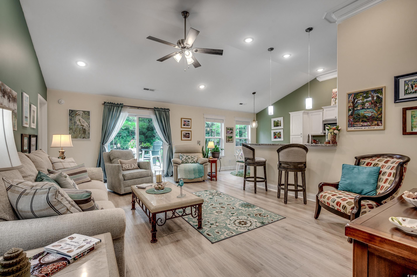
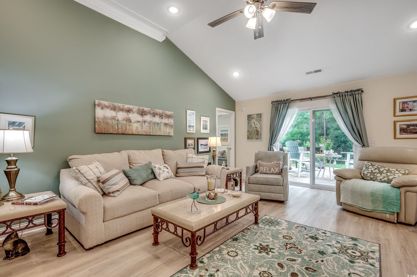
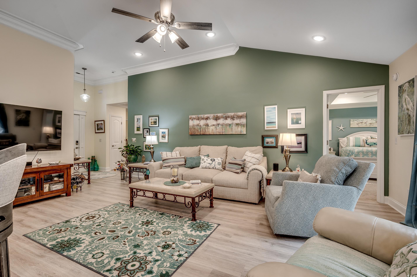
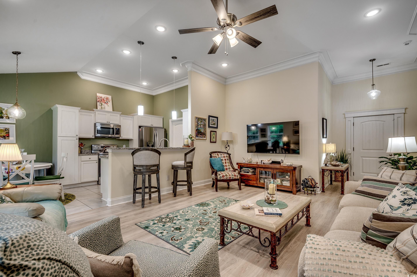
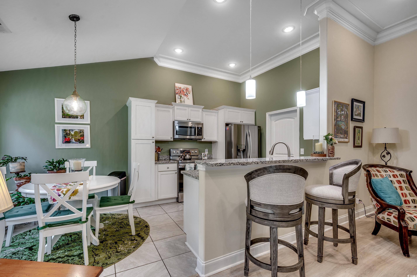
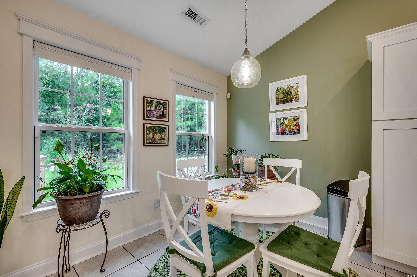
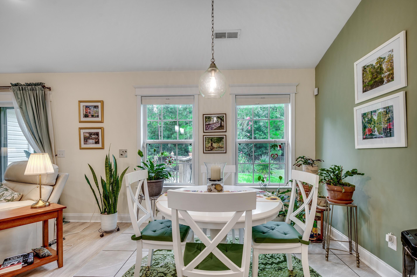
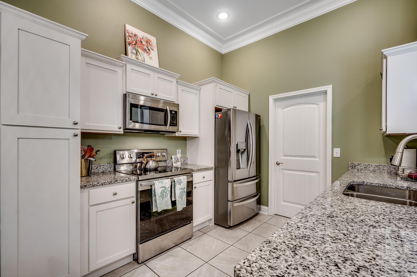
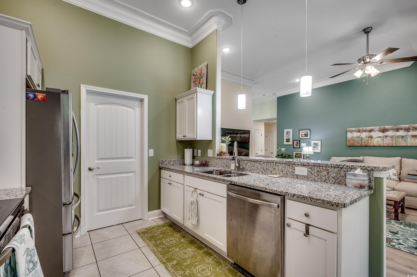
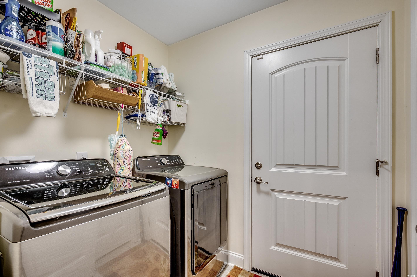
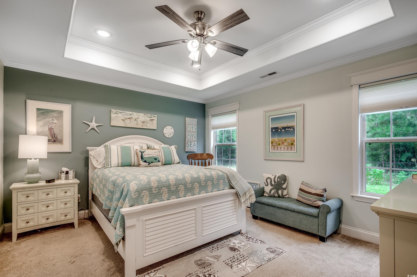
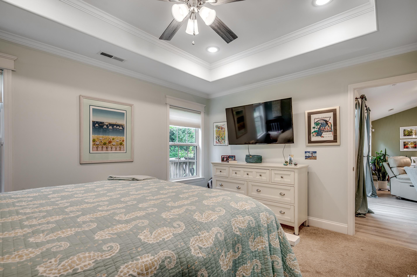
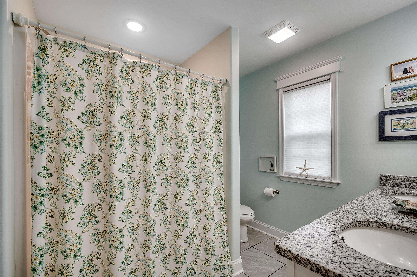
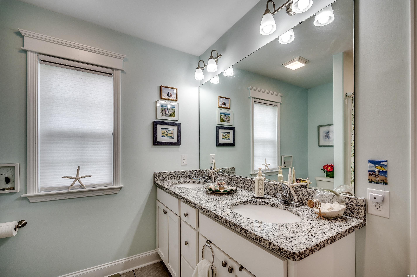
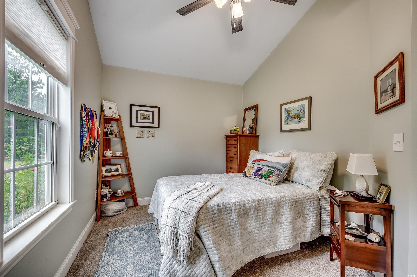
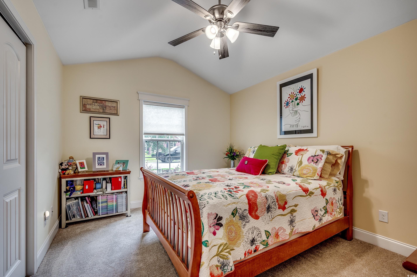
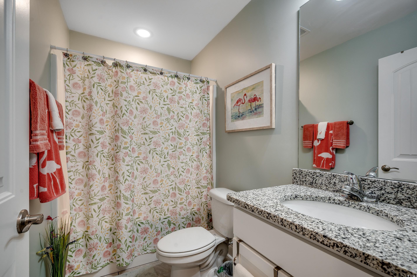
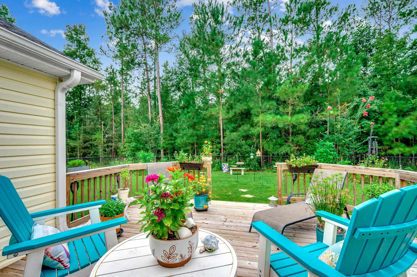
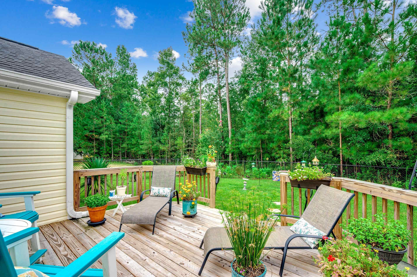
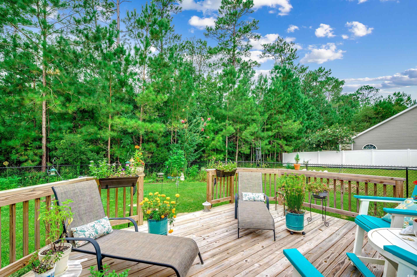
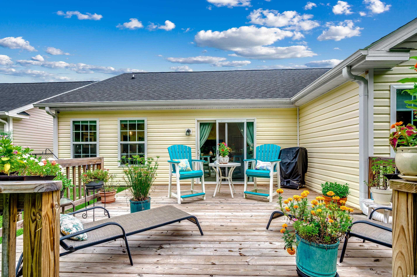
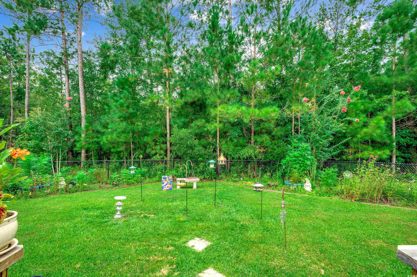
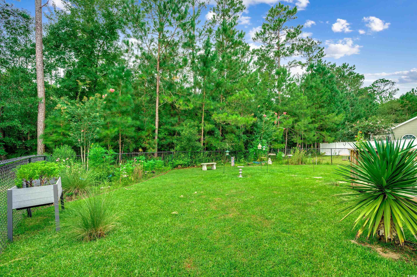
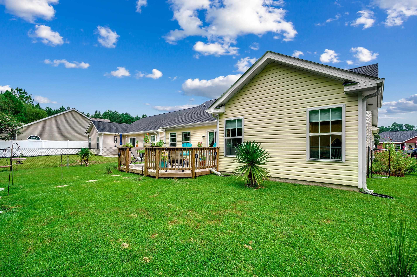
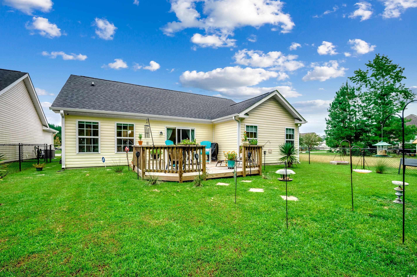
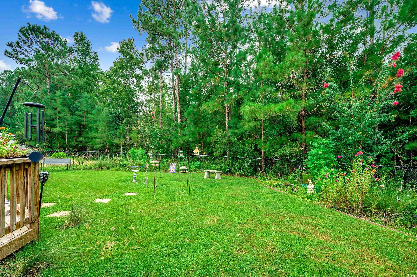
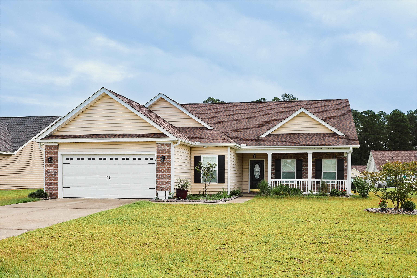
 MLS# 2520385
MLS# 2520385 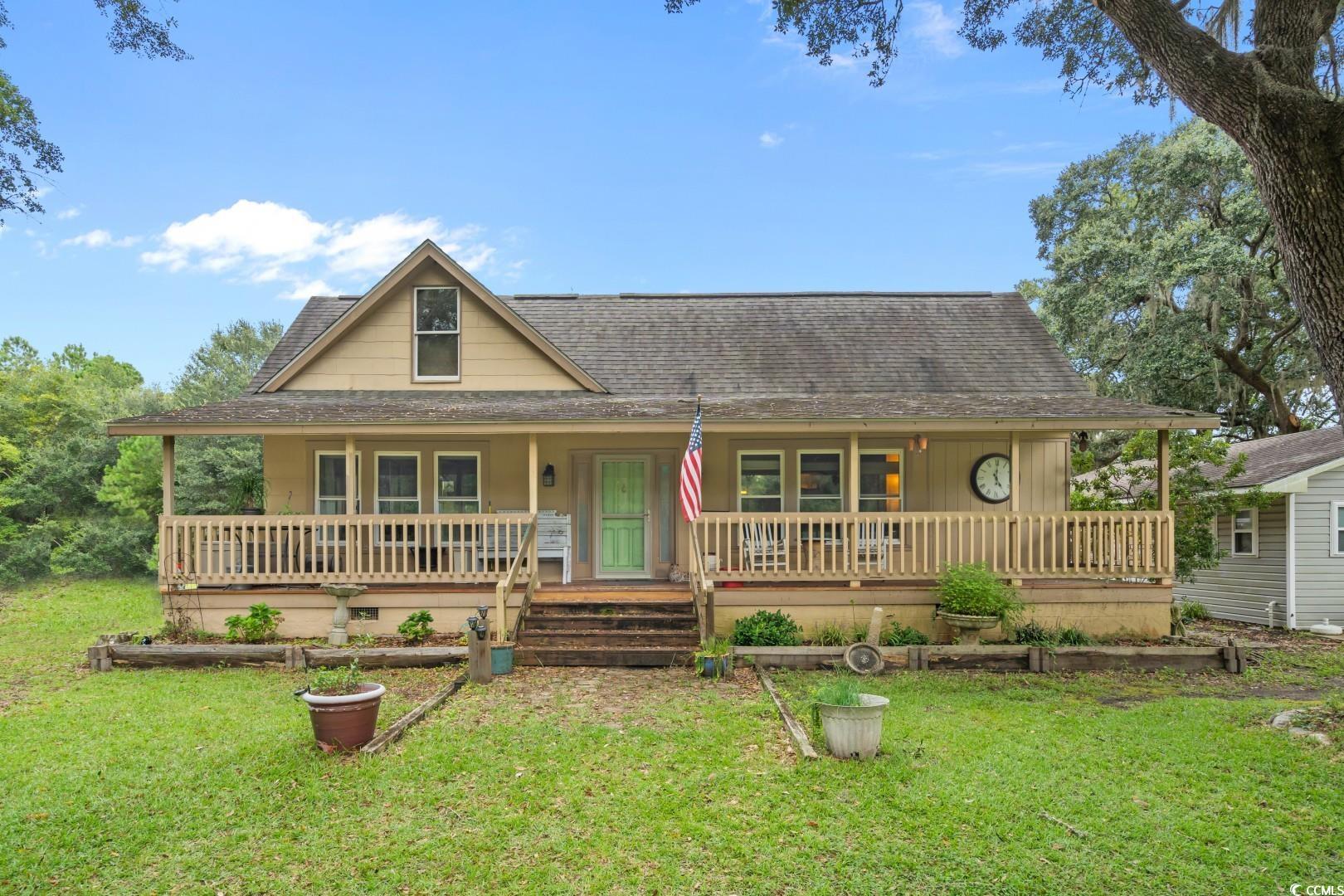
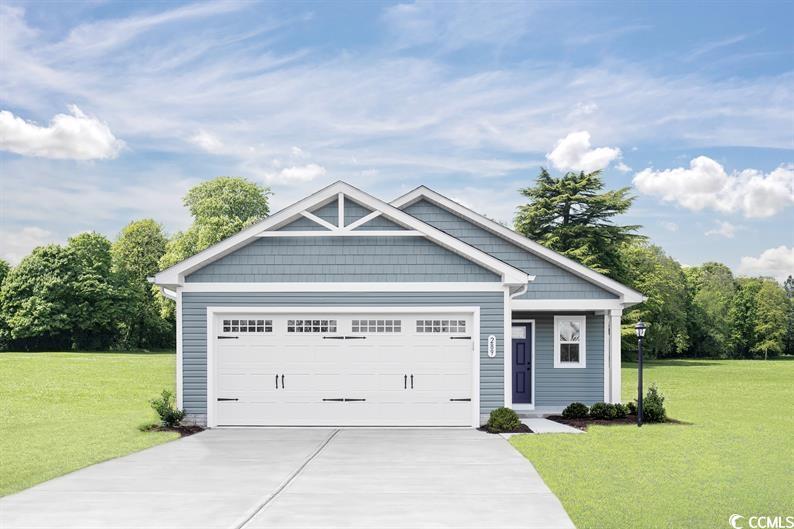
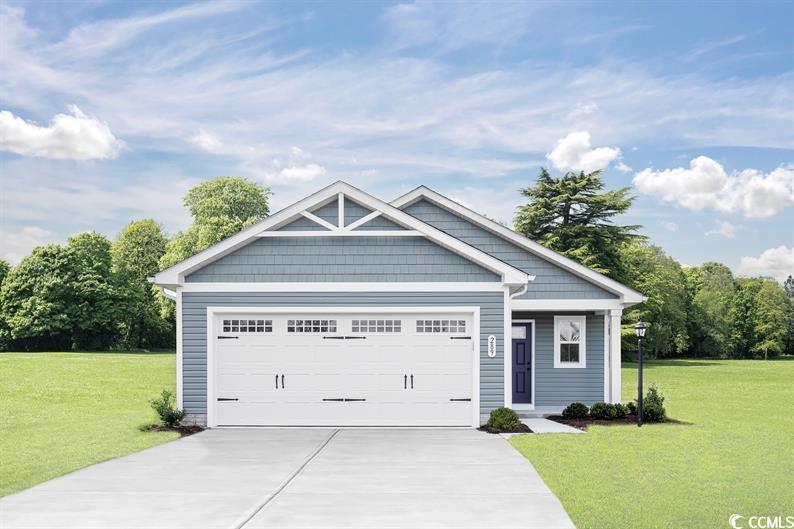
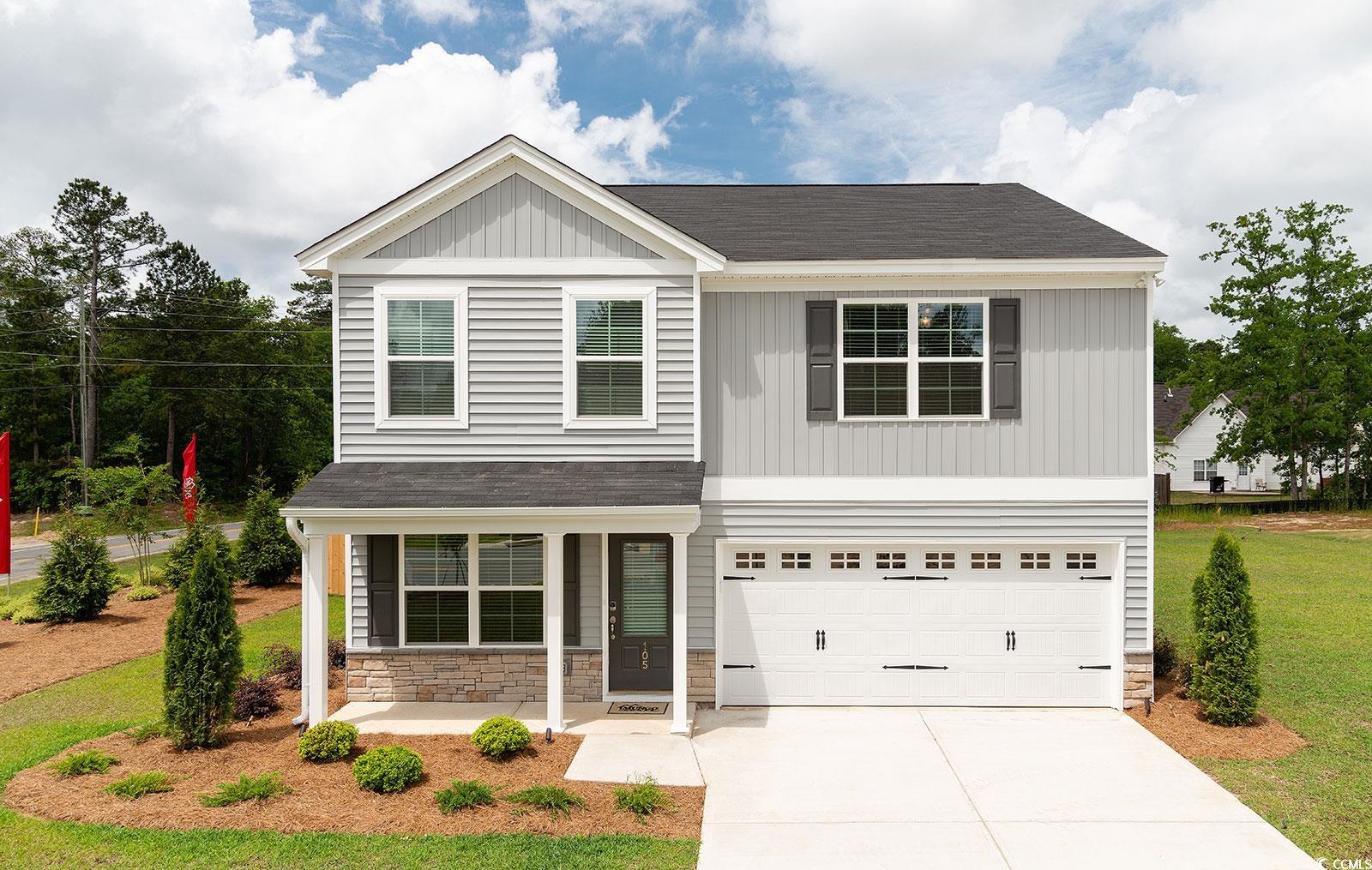
 Provided courtesy of © Copyright 2025 Coastal Carolinas Multiple Listing Service, Inc.®. Information Deemed Reliable but Not Guaranteed. © Copyright 2025 Coastal Carolinas Multiple Listing Service, Inc.® MLS. All rights reserved. Information is provided exclusively for consumers’ personal, non-commercial use, that it may not be used for any purpose other than to identify prospective properties consumers may be interested in purchasing.
Images related to data from the MLS is the sole property of the MLS and not the responsibility of the owner of this website. MLS IDX data last updated on 08-21-2025 4:07 PM EST.
Any images related to data from the MLS is the sole property of the MLS and not the responsibility of the owner of this website.
Provided courtesy of © Copyright 2025 Coastal Carolinas Multiple Listing Service, Inc.®. Information Deemed Reliable but Not Guaranteed. © Copyright 2025 Coastal Carolinas Multiple Listing Service, Inc.® MLS. All rights reserved. Information is provided exclusively for consumers’ personal, non-commercial use, that it may not be used for any purpose other than to identify prospective properties consumers may be interested in purchasing.
Images related to data from the MLS is the sole property of the MLS and not the responsibility of the owner of this website. MLS IDX data last updated on 08-21-2025 4:07 PM EST.
Any images related to data from the MLS is the sole property of the MLS and not the responsibility of the owner of this website.