Viewing Listing MLS# 2520298
Longs, SC 29568
- 4Beds
- 2Full Baths
- N/AHalf Baths
- 1,774SqFt
- 2024Year Built
- 0.20Acres
- MLS# 2520298
- Residential
- Detached
- Active
- Approx Time on Market7 days
- AreaLittle River Area--South of Hwy 9
- CountyHorry
- Subdivision Tallwood Lakes
Overview
YOUR NEW HOME AWAITS YOU!!! This move-in-ready home features the highly desirable Cali floor plan by DR Horton. The 1774 sq. ft. well-appointed residence offers four bedrooms and two full baths, with sweeping views of a scenic community pond. The kitchen is equipped with a spacious hard-surface island that seats approximately four counter-height chairs, matching countertops, stainless steel appliances, and a Whirlpool refrigerator. A generous pantry provides ample storage for food and small appliances. The primary bedroom includes a double-sink vanity, walk-in shower, and an expansive walk-in closet. The three additional bedrooms are generously sized, and the secondary bathroom features a tub-shower combination. The screened patio is designed to provide unobstructed views of the rear pond, creating an ideal setting for morning relaxation. Additional enhancements include newly installed gutters, a front storm door, ceiling fans in the primary bedroom, added hardware to bathrooms, living room, and secondary bedroom, ADA-compliant raised toilets, a front yard palm tree, and a screened patio. Situated on an approximately 0.20-acre lot, the property also boasts a spacious driveway with capacity for up to six vehicles. Schedule your tour of this beautiful well-maintained home.
Agriculture / Farm
Grazing Permits Blm: ,No,
Horse: No
Grazing Permits Forest Service: ,No,
Grazing Permits Private: ,No,
Irrigation Water Rights: ,No,
Farm Credit Service Incl: ,No,
Crops Included: ,No,
Association Fees / Info
Hoa Frequency: Monthly
Hoa Fees: 75
Hoa: Yes
Hoa Includes: CommonAreas, Trash
Community Features: GolfCartsOk
Assoc Amenities: OwnerAllowedGolfCart, PetRestrictions
Bathroom Info
Total Baths: 2.00
Fullbaths: 2
Room Dimensions
Bedroom1: 10x11
Bedroom2: 10x11
LivingRoom: 15x16
PrimaryBedroom: 12x15
Room Level
Bedroom1: First
Bedroom2: First
PrimaryBedroom: First
Room Features
DiningRoom: FamilyDiningRoom, LivingDiningRoom
FamilyRoom: CeilingFans
Kitchen: KitchenIsland, Pantry, StainlessSteelAppliances, SolidSurfaceCounters
LivingRoom: CeilingFans
Other: BedroomOnMainLevel, EntranceFoyer, UtilityRoom
Bedroom Info
Beds: 4
Building Info
New Construction: No
Levels: One
Year Built: 2024
Mobile Home Remains: ,No,
Zoning: RE
Style: Contemporary
Construction Materials: VinylSiding
Builders Name: DR Horton
Builder Model: Cali
Buyer Compensation
Exterior Features
Spa: No
Patio and Porch Features: Patio, Porch, Screened
Window Features: StormWindows
Foundation: Slab
Exterior Features: Patio
Financial
Lease Renewal Option: ,No,
Garage / Parking
Parking Capacity: 6
Garage: Yes
Carport: No
Parking Type: Attached, Garage, TwoCarGarage, GarageDoorOpener
Open Parking: No
Attached Garage: Yes
Garage Spaces: 2
Green / Env Info
Green Energy Efficient: Doors, Windows
Interior Features
Floor Cover: Carpet, Tile, Vinyl
Door Features: InsulatedDoors, StormDoors
Fireplace: No
Laundry Features: WasherHookup
Furnished: Unfurnished
Interior Features: BedroomOnMainLevel, EntranceFoyer, KitchenIsland, StainlessSteelAppliances, SolidSurfaceCounters
Appliances: Dishwasher, Microwave, Refrigerator, Dryer, Washer
Lot Info
Lease Considered: ,No,
Lease Assignable: ,No,
Acres: 0.20
Land Lease: No
Lot Description: LakeFront, PondOnLot, Rectangular, RectangularLot
Misc
Pool Private: No
Pets Allowed: OwnerOnly, Yes
Offer Compensation
Other School Info
Property Info
County: Horry
View: No
Senior Community: No
Stipulation of Sale: None
Habitable Residence: ,No,
Property Sub Type Additional: Detached
Property Attached: No
Security Features: SecuritySystem, SmokeDetectors
Rent Control: No
Construction: Resale
Room Info
Basement: ,No,
Sold Info
Sqft Info
Building Sqft: 2296
Living Area Source: Builder
Sqft: 1774
Tax Info
Unit Info
Utilities / Hvac
Heating: Central
Cooling: CentralAir
Electric On Property: No
Cooling: Yes
Utilities Available: ElectricityAvailable, SewerAvailable, WaterAvailable
Heating: Yes
Water Source: Public
Waterfront / Water
Waterfront: Yes
Waterfront Features: Pond
Directions
From North Myrtle Beach/Cherry Grove area take Hwy 17 N to Hwy 57 and turn left. Continue on Hwy 57 and take a right on Tallwood Rd and then right on Samara Drive. From Conway/Aynor area, take Hwy 22 to exit for Hwy 90. Take a right. Continue on Hwy 90 until you reach Hwy 57, turn left. Turn left on Tallwood Rd and then a right on Samara Drive.Courtesy of Cb Sea Coast Advantage Cf - Office: 843-903-4400















 Recent Posts RSS
Recent Posts RSS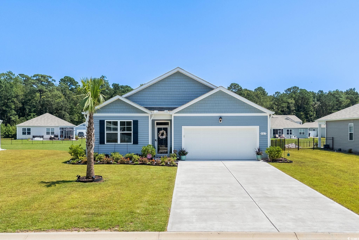
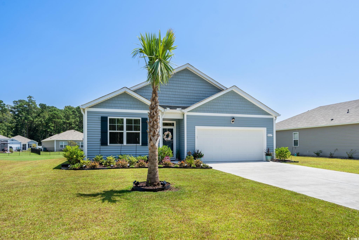

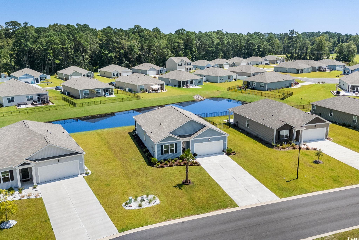
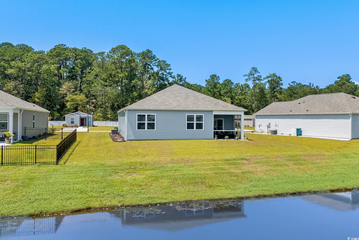
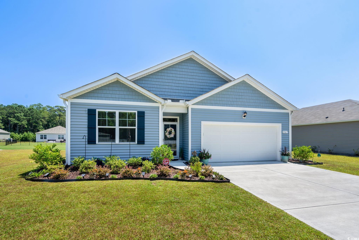
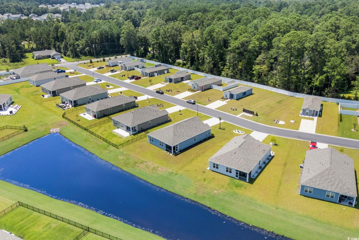
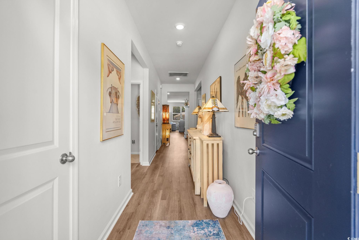
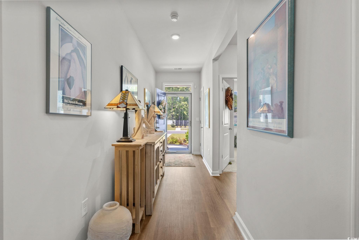
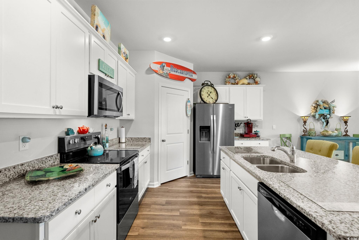
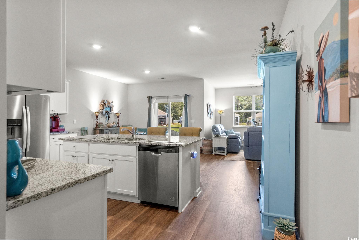
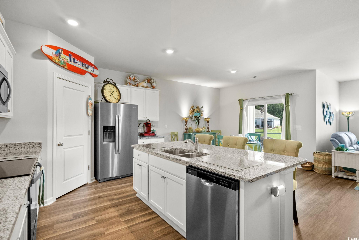
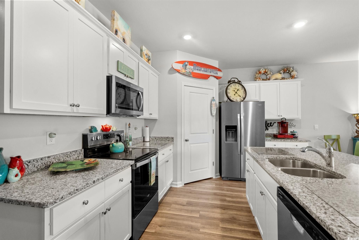
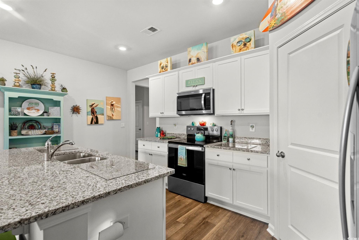
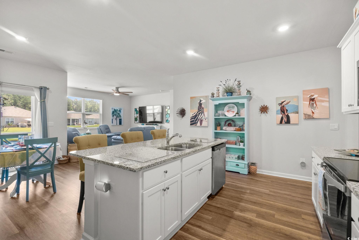
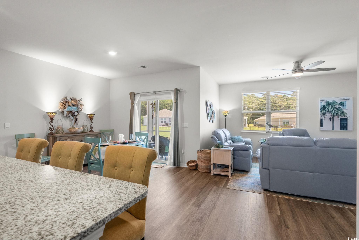
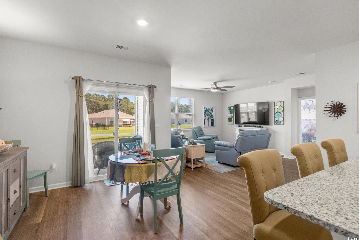
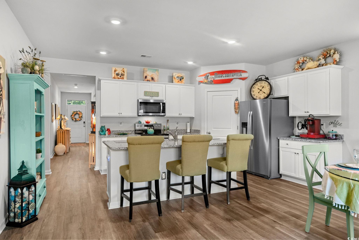
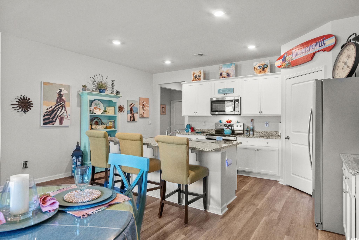
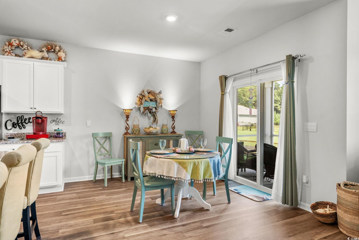
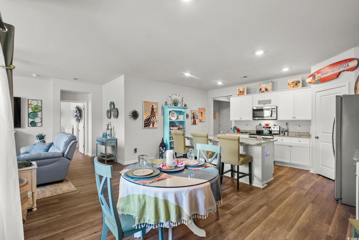
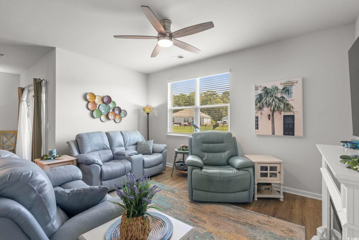
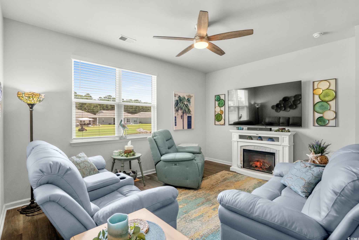
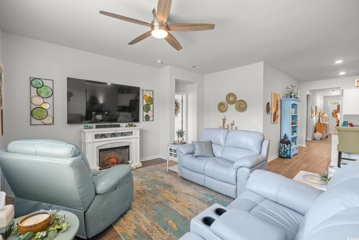
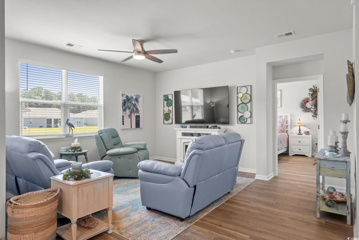
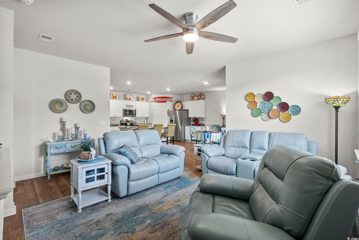
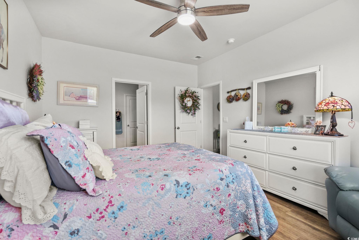
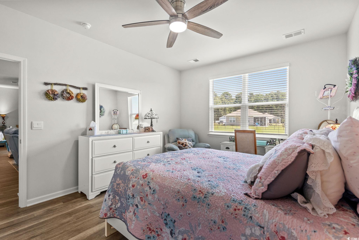
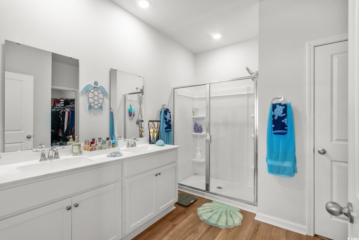
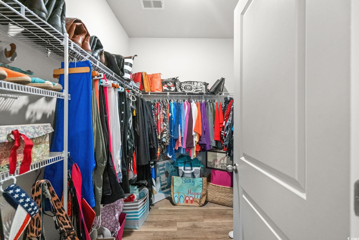
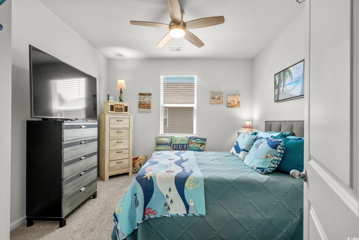
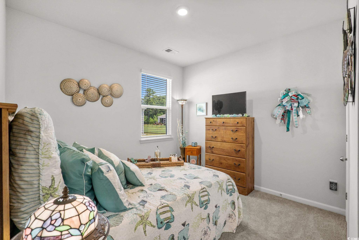
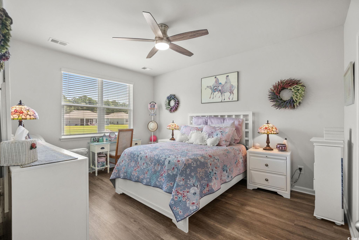
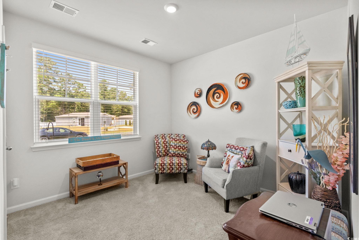
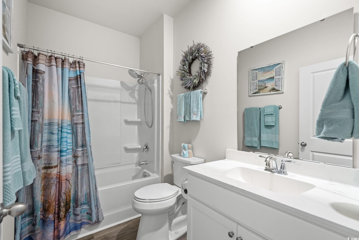
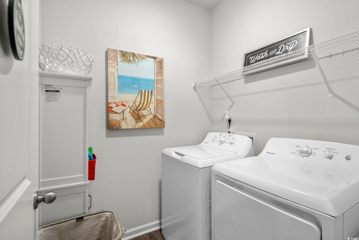
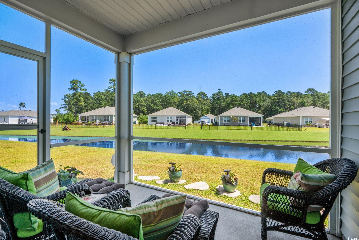
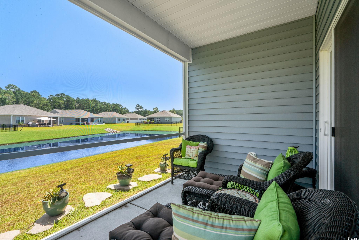
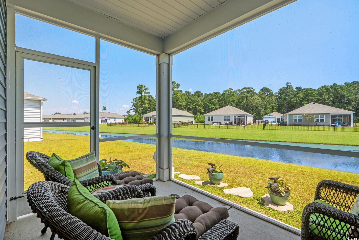
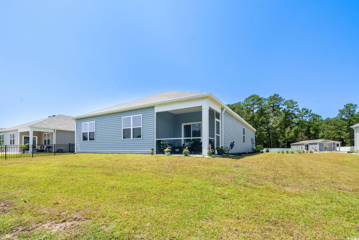
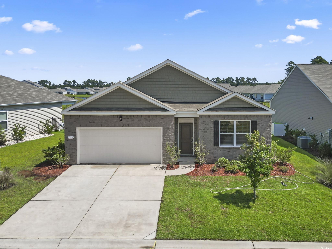
 MLS# 2520117
MLS# 2520117 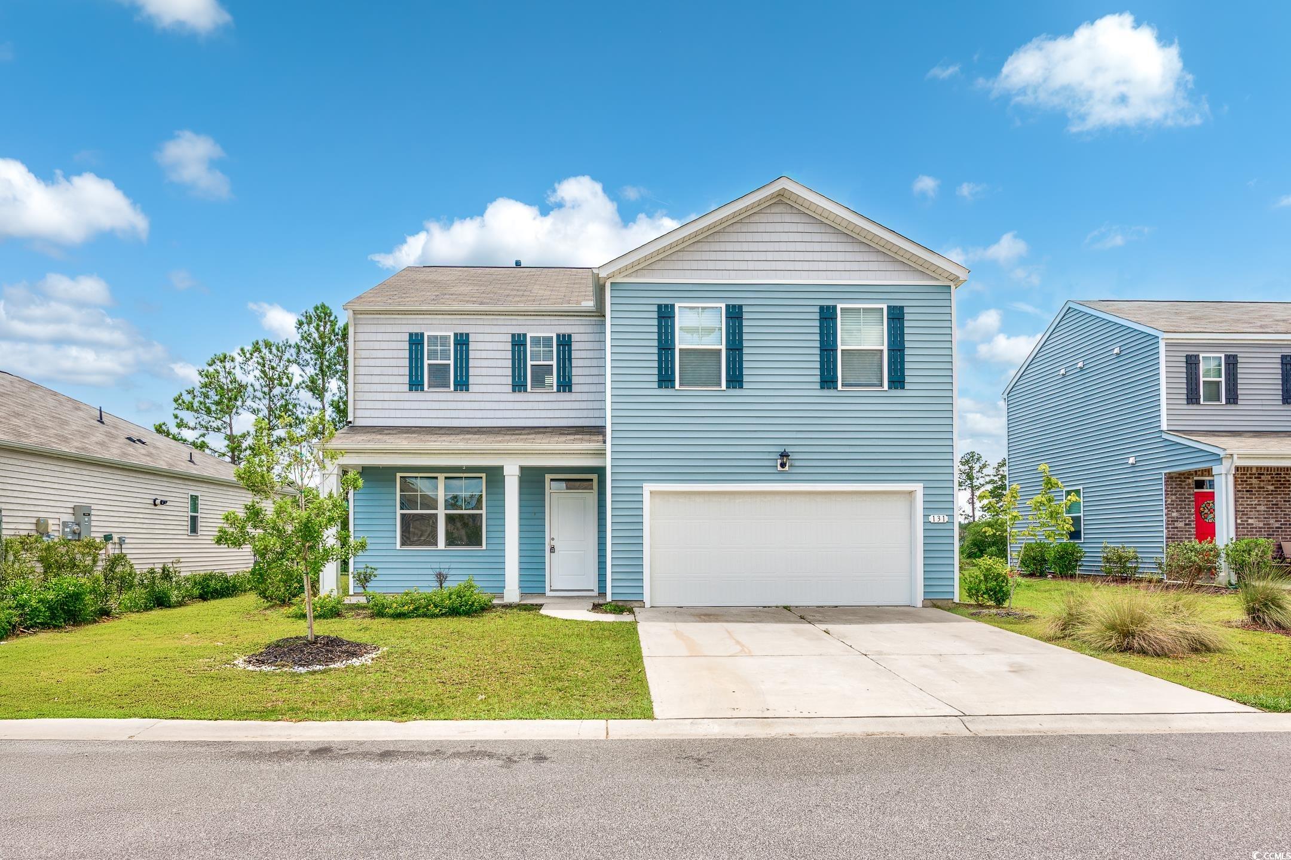
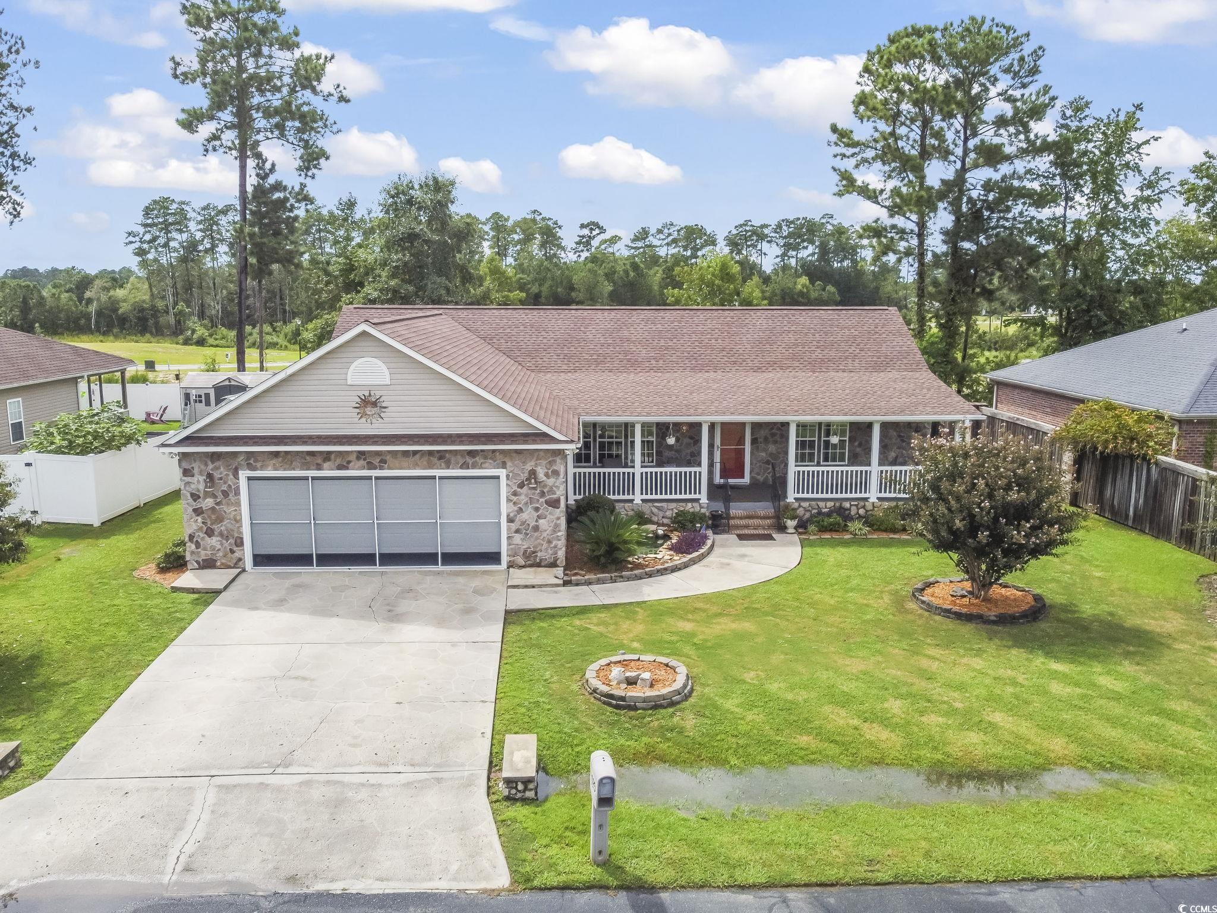
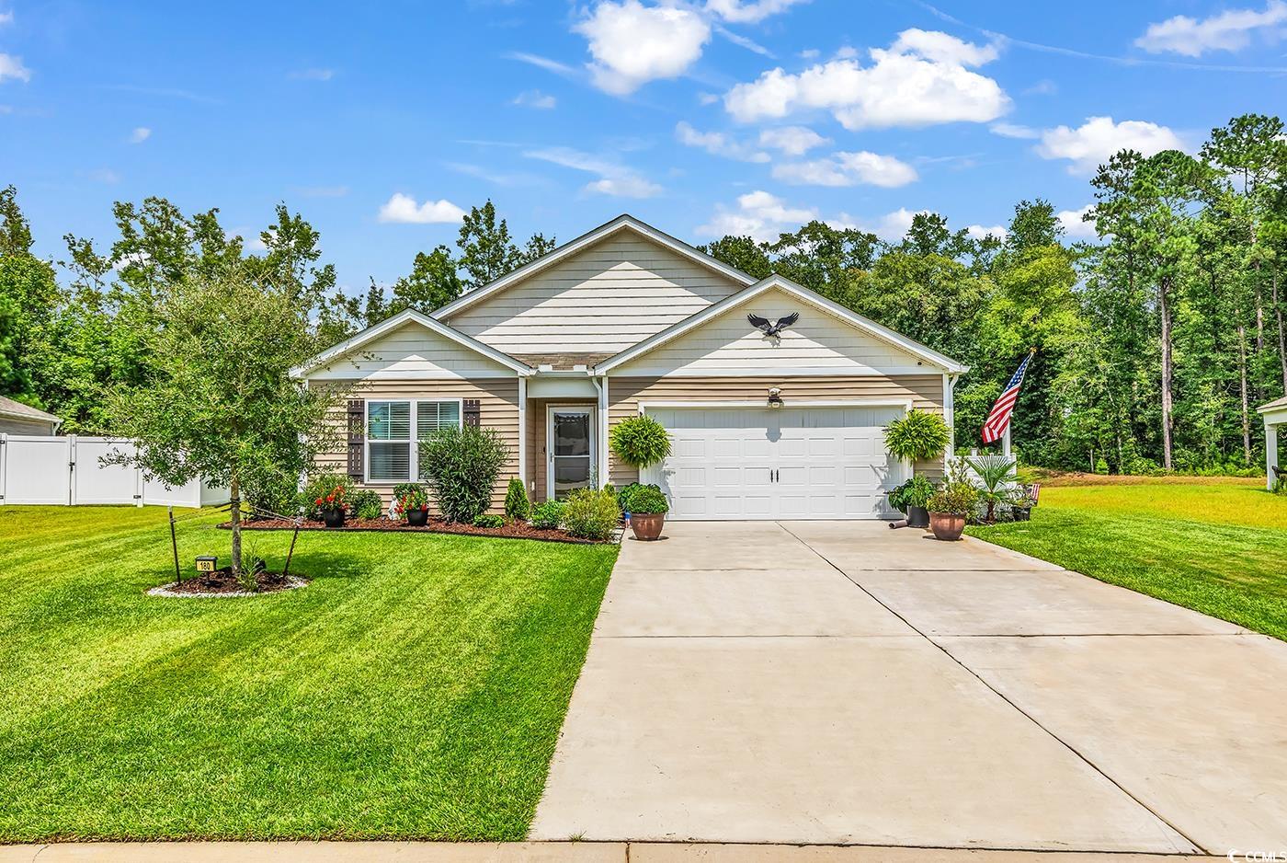
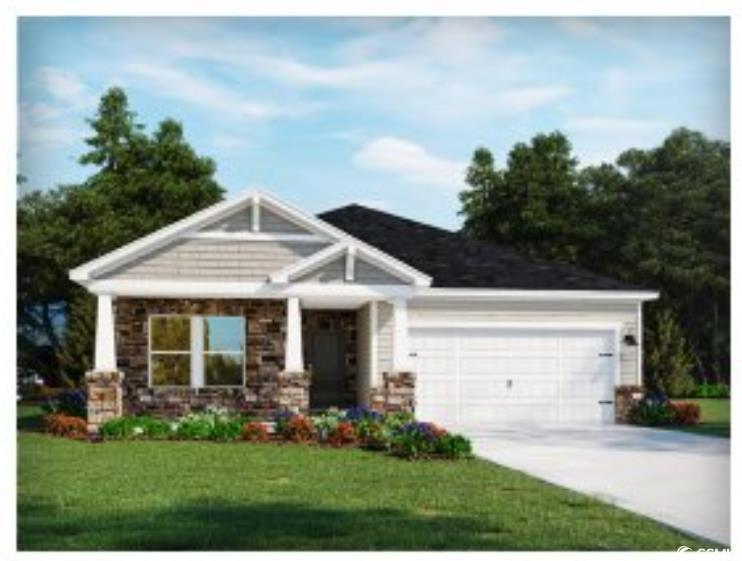
 Provided courtesy of © Copyright 2025 Coastal Carolinas Multiple Listing Service, Inc.®. Information Deemed Reliable but Not Guaranteed. © Copyright 2025 Coastal Carolinas Multiple Listing Service, Inc.® MLS. All rights reserved. Information is provided exclusively for consumers’ personal, non-commercial use, that it may not be used for any purpose other than to identify prospective properties consumers may be interested in purchasing.
Images related to data from the MLS is the sole property of the MLS and not the responsibility of the owner of this website. MLS IDX data last updated on 08-22-2025 11:49 PM EST.
Any images related to data from the MLS is the sole property of the MLS and not the responsibility of the owner of this website.
Provided courtesy of © Copyright 2025 Coastal Carolinas Multiple Listing Service, Inc.®. Information Deemed Reliable but Not Guaranteed. © Copyright 2025 Coastal Carolinas Multiple Listing Service, Inc.® MLS. All rights reserved. Information is provided exclusively for consumers’ personal, non-commercial use, that it may not be used for any purpose other than to identify prospective properties consumers may be interested in purchasing.
Images related to data from the MLS is the sole property of the MLS and not the responsibility of the owner of this website. MLS IDX data last updated on 08-22-2025 11:49 PM EST.
Any images related to data from the MLS is the sole property of the MLS and not the responsibility of the owner of this website.