Viewing Listing MLS# 2520235
Conway, SC 29526
- 3Beds
- 2Full Baths
- 1Half Baths
- 1,702SqFt
- 2008Year Built
- 0.00Acres
- MLS# 2520235
- Residential
- Townhouse
- Active
- Approx Time on Market3 months, 6 days
- AreaMyrtle Beach Area--Carolina Forest
- CountyHorry
- Subdivision Fairways At Wild Wing
Overview
Situated in the sought-after Fairways at Wild Wing, this end-unit townhome offers 3 bedrooms, 2.5 bathrooms, and a 2-car garage, all bordering a spacious green common area. The inviting open floor plan highlights two-story ceilings in the living space, smooth ceilings, crown molding, and plenty of natural light streaming through oversized windows. The main floor hosts the kitchen, living room, dining space, 1/2 bath and the primary suite with a generous walk-in closet while upstairs youll find two additional bedrooms, a full bath, laundry, and a versatile loft. A rare feature of this home is the screened porch with an EZ Breeze system, ideal for relaxing year-round. Recent upgrades include a brand-new HVAC installed in August 2025 with a transferable warranty for the new owners peace of mind. Please ask the listing agent for more details as the warranty period is longer if the new buyer closes within 3 months of HVAC installation! Just minutes from Coastal Carolina University, Horry Georgetown Technical College, Conway Medical Center, plus endless shopping, dining, and entertainment, this townhome combines comfort, low-maintenance living, and a prime location.
Agriculture / Farm
Association Fees / Info
Hoa Frequency: Monthly
Hoa Fees: 399
Hoa: Yes
Hoa Includes: AssociationManagement, CommonAreas, LegalAccounting, MaintenanceGrounds
Community Features: LongTermRentalAllowed
Assoc Amenities: PetRestrictions
Bathroom Info
Total Baths: 3.00
Halfbaths: 1
Fullbaths: 2
Room Features
DiningRoom: KitchenDiningCombo
Kitchen: BreakfastBar, Pantry
LivingRoom: CeilingFans
Other: BedroomOnMainLevel, EntranceFoyer, Other, UtilityRoom
Bedroom Info
Beds: 3
Building Info
Levels: Two
Year Built: 2008
Zoning: MF
Style: LowRise
Common Walls: EndUnit
Construction Materials: VinylSiding
Entry Level: 1
Buyer Compensation
Exterior Features
Patio and Porch Features: FrontPorch, Patio
Foundation: Slab
Exterior Features: Patio
Financial
Garage / Parking
Garage: Yes
Parking Type: Garage, Private, GarageDoorOpener
Green / Env Info
Green Energy Efficient: Doors, Windows
Interior Features
Floor Cover: Carpet, Vinyl, Wood
Door Features: InsulatedDoors
Laundry Features: WasherHookup
Furnished: Unfurnished
Interior Features: SplitBedrooms, BreakfastBar, BedroomOnMainLevel, EntranceFoyer
Appliances: Dishwasher, Disposal, Microwave, Oven, Range, Refrigerator
Lot Info
Acres: 0.00
Lot Description: CityLot, Other
Misc
Pets Allowed: OwnerOnly, Yes
Offer Compensation
Other School Info
Property Info
County: Horry
Stipulation of Sale: None
Property Sub Type Additional: Townhouse
Security Features: SmokeDetectors
Disclosures: CovenantsRestrictionsDisclosure,SellerDisclosure
Construction: Resale
Room Info
Sold Info
Sqft Info
Building Sqft: 1702
Living Area Source: PublicRecords
Sqft: 1702
Tax Info
Unit Info
Utilities / Hvac
Heating: Central, Electric
Cooling: CentralAir
Cooling: Yes
Utilities Available: CableAvailable, ElectricityAvailable, PhoneAvailable, SewerAvailable, UndergroundUtilities, WaterAvailable
Heating: Yes
Water Source: Public
Waterfront / Water
Courtesy of Redfin Corporation















 Recent Posts RSS
Recent Posts RSS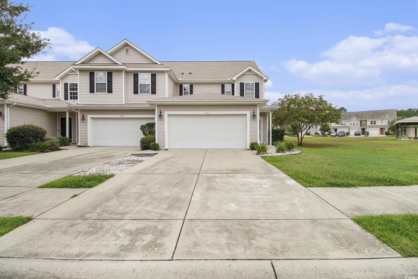
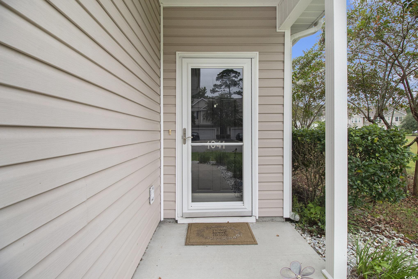
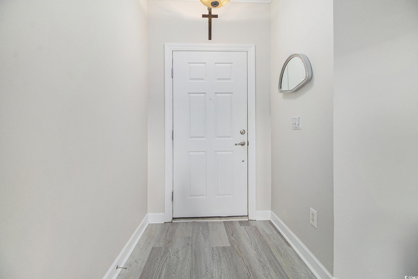
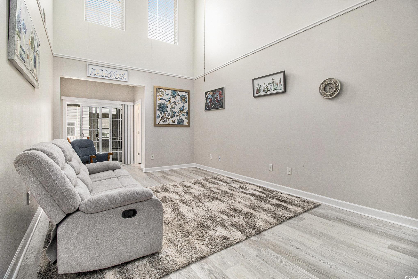
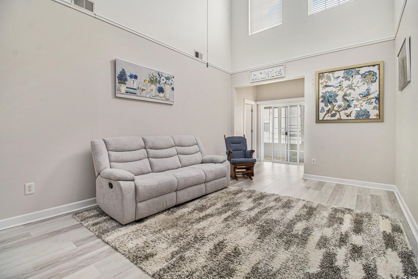
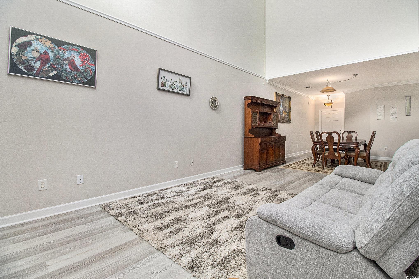
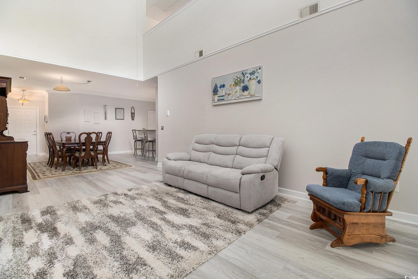
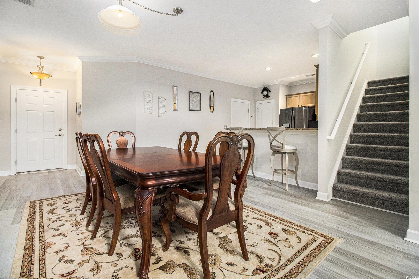
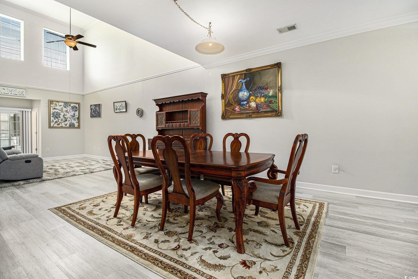
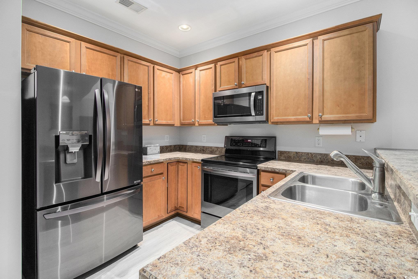
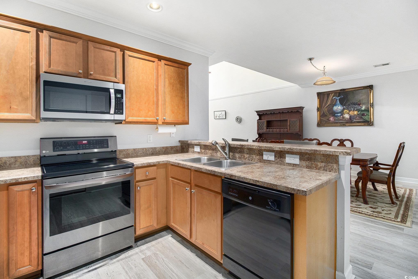
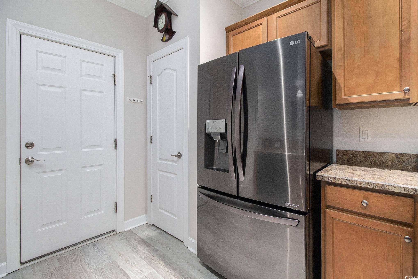
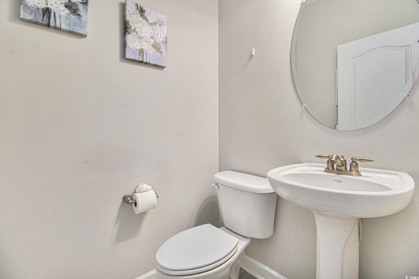
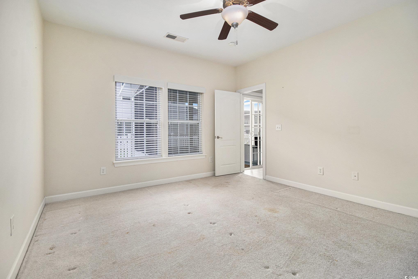
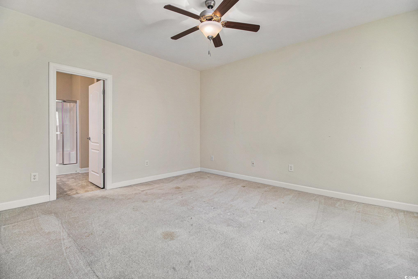
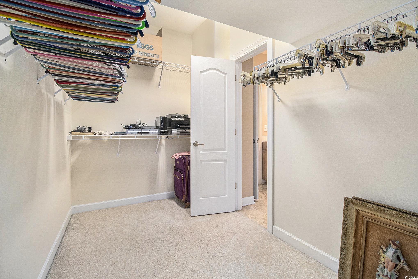
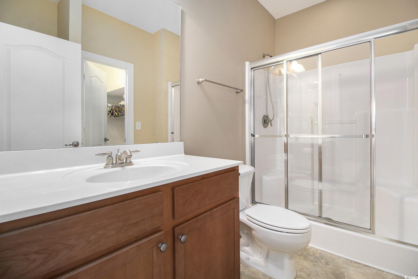
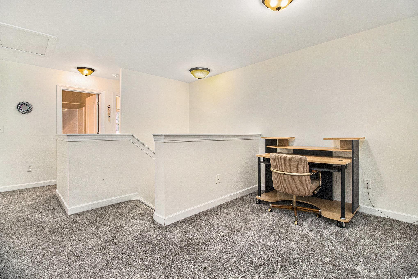
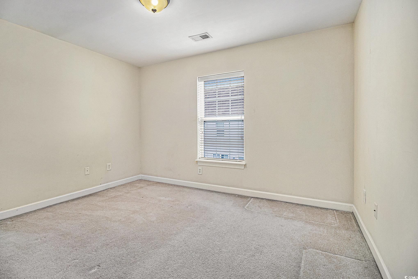
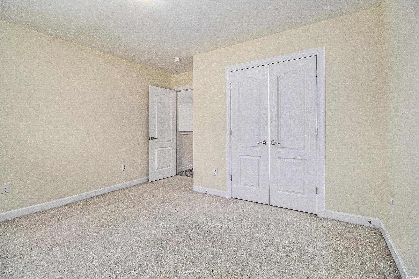
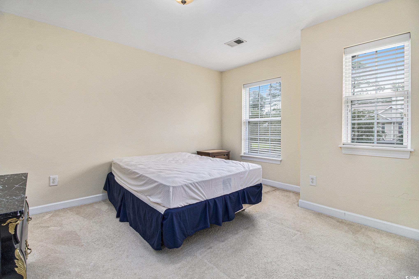
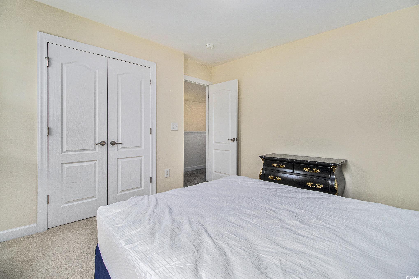
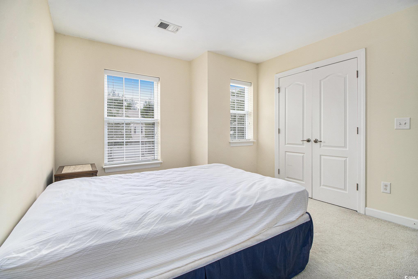
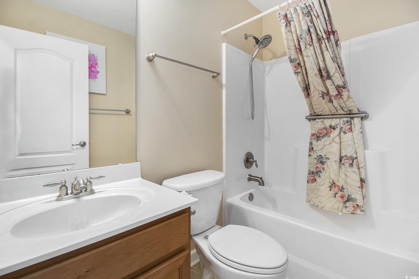
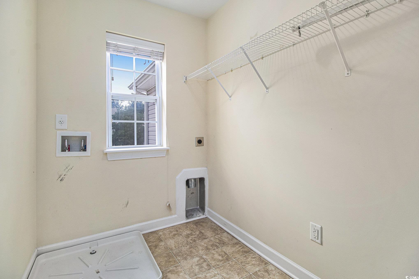
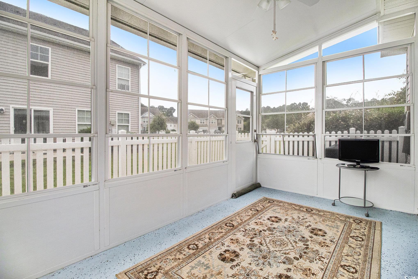
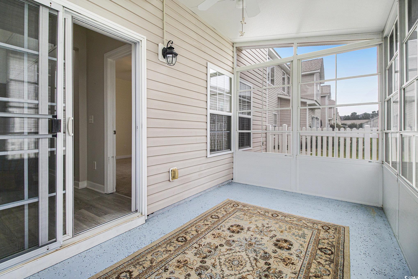
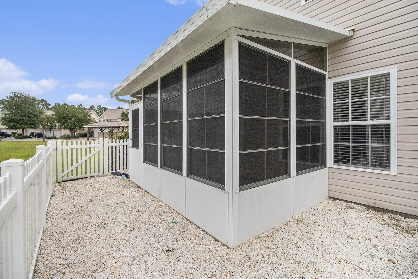
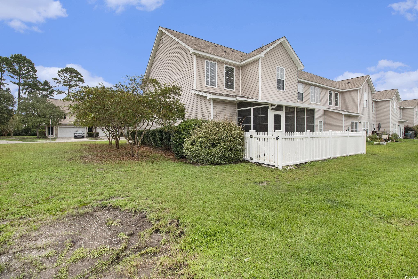
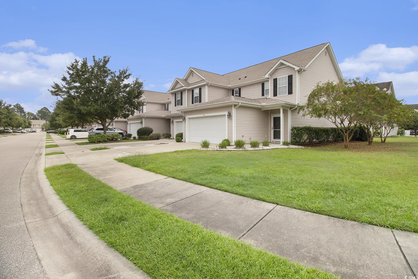
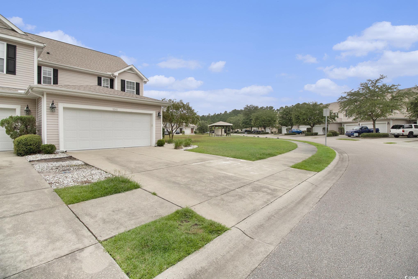
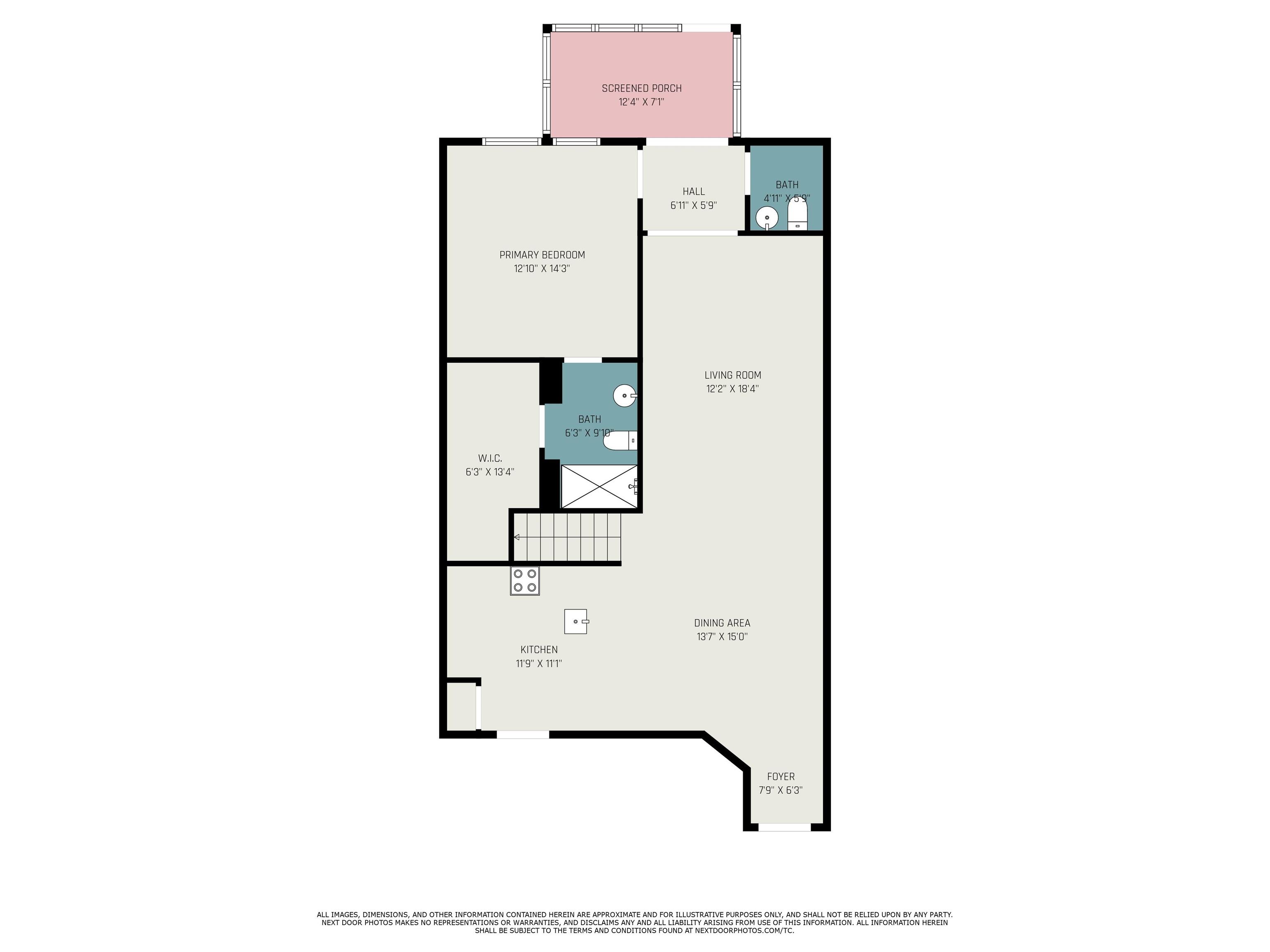
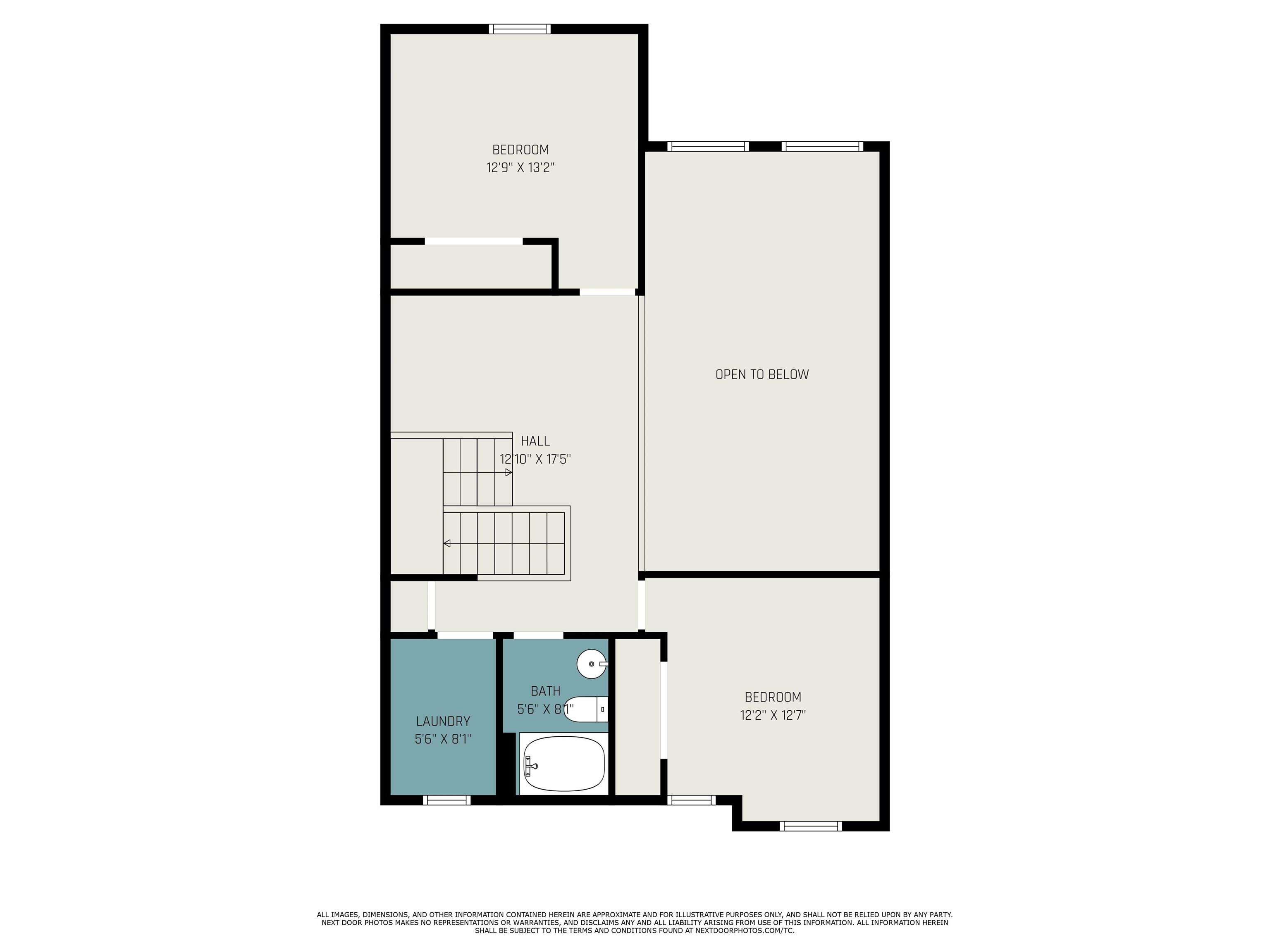
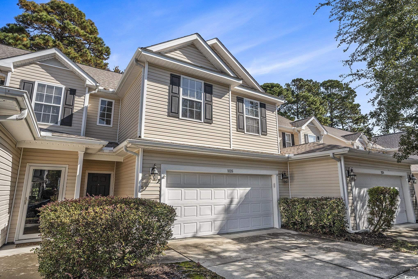
 MLS# 2527873
MLS# 2527873 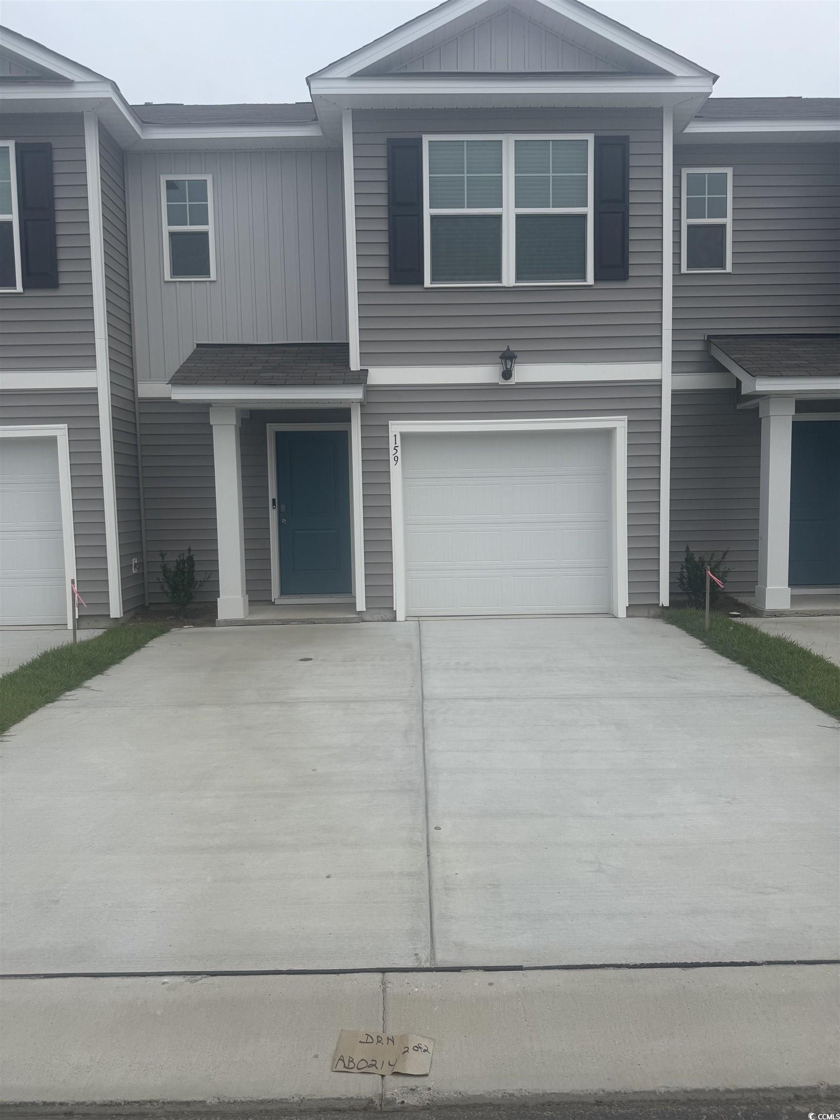
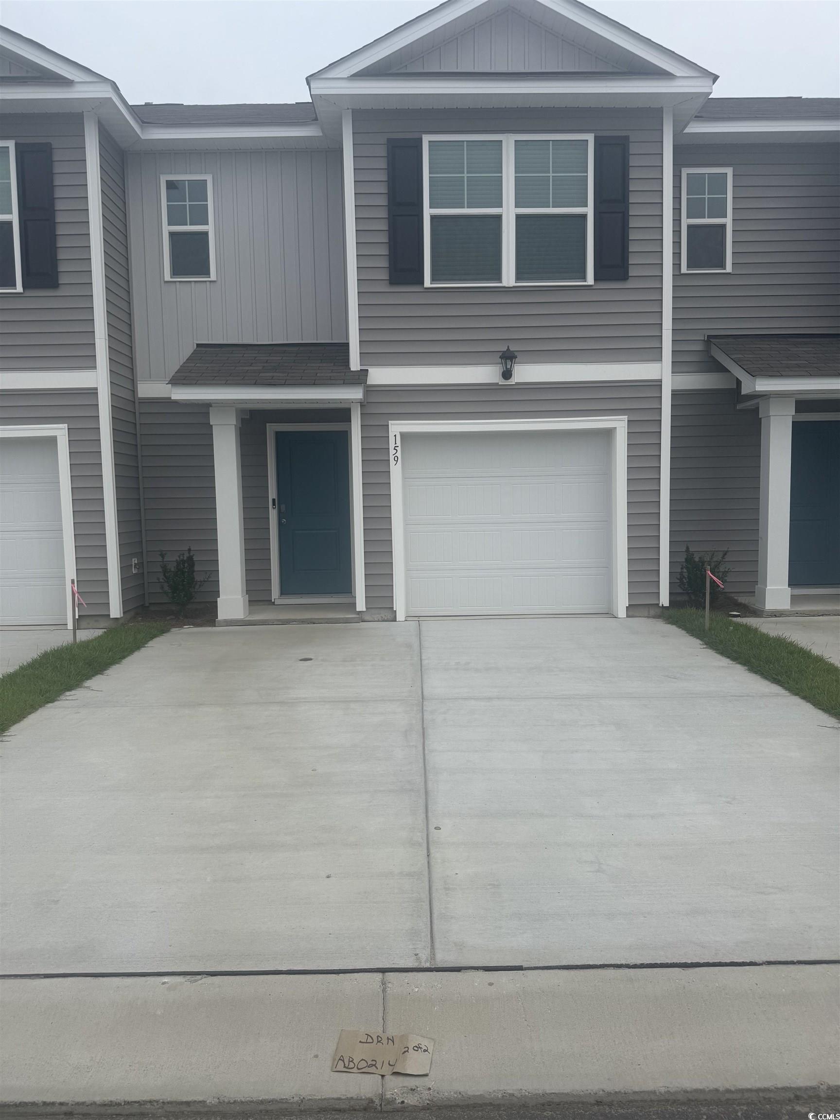
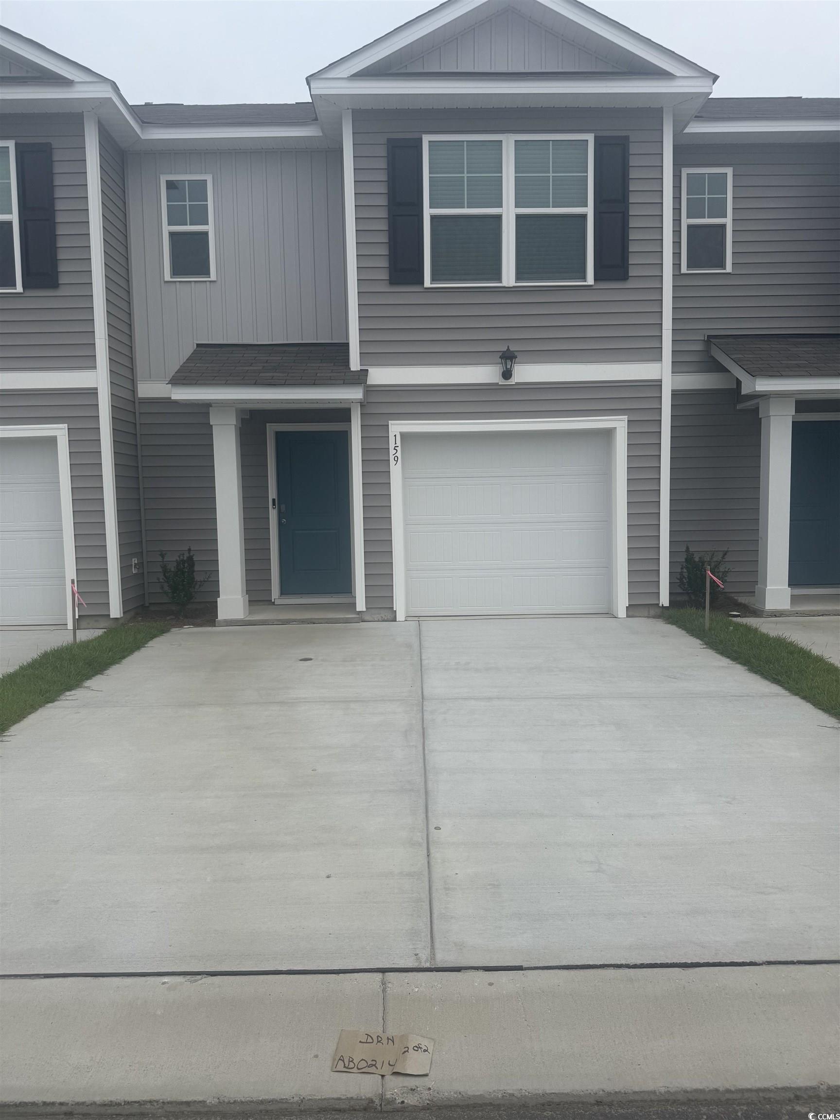
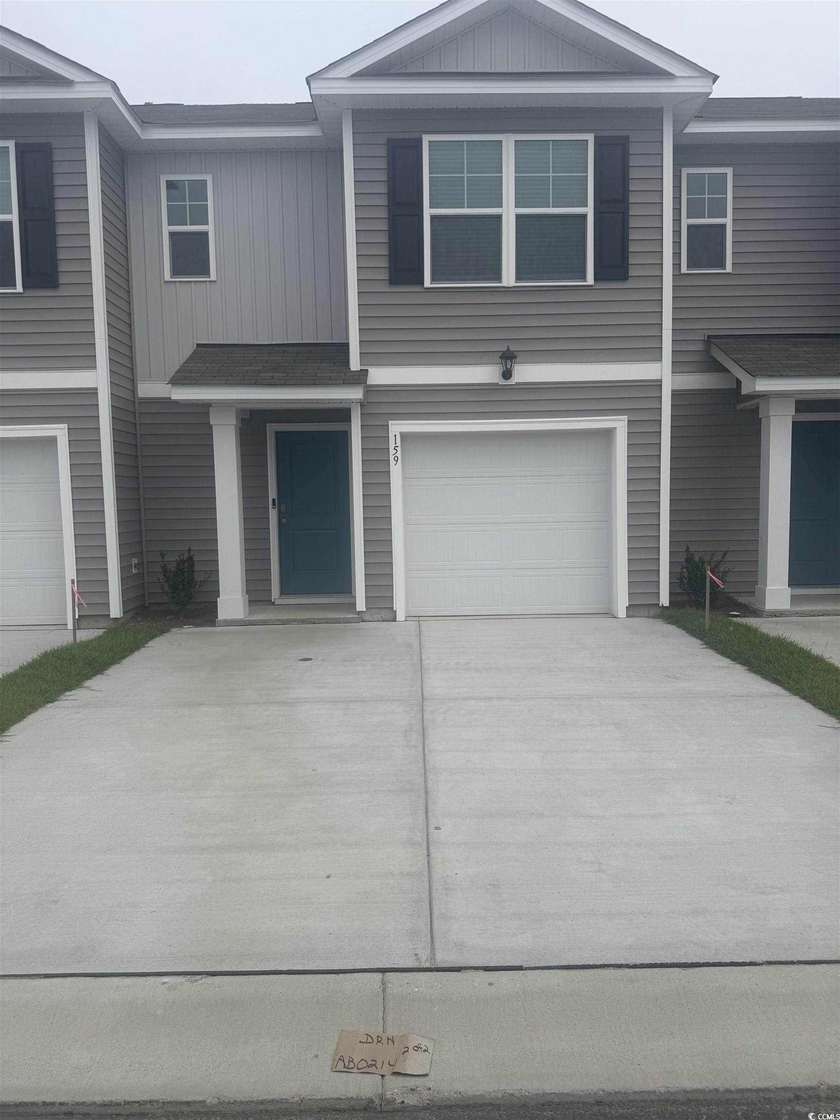
 Provided courtesy of © Copyright 2025 Coastal Carolinas Multiple Listing Service, Inc.®. Information Deemed Reliable but Not Guaranteed. © Copyright 2025 Coastal Carolinas Multiple Listing Service, Inc.® MLS. All rights reserved. Information is provided exclusively for consumers’ personal, non-commercial use, that it may not be used for any purpose other than to identify prospective properties consumers may be interested in purchasing.
Images related to data from the MLS is the sole property of the MLS and not the responsibility of the owner of this website. MLS IDX data last updated on 11-26-2025 1:15 PM EST.
Any images related to data from the MLS is the sole property of the MLS and not the responsibility of the owner of this website.
Provided courtesy of © Copyright 2025 Coastal Carolinas Multiple Listing Service, Inc.®. Information Deemed Reliable but Not Guaranteed. © Copyright 2025 Coastal Carolinas Multiple Listing Service, Inc.® MLS. All rights reserved. Information is provided exclusively for consumers’ personal, non-commercial use, that it may not be used for any purpose other than to identify prospective properties consumers may be interested in purchasing.
Images related to data from the MLS is the sole property of the MLS and not the responsibility of the owner of this website. MLS IDX data last updated on 11-26-2025 1:15 PM EST.
Any images related to data from the MLS is the sole property of the MLS and not the responsibility of the owner of this website.