Viewing Listing MLS# 2520191
Myrtle Beach, SC 29579
- 3Beds
- 2Full Baths
- N/AHalf Baths
- 1,567SqFt
- 2016Year Built
- 0.19Acres
- MLS# 2520191
- Residential
- Detached
- Active
- Approx Time on Market4 months, 27 days
- AreaMyrtle Beach Area--Carolina Forest
- CountyHorry
- Subdivision Summerlyn
Overview
Back on the market at no fault of the seller. Beautifully maintained and thoughtfully upgraded, this home is designed to impress from the moment you arrive. The exterior showcases curb appeal with a manicured lawn, decorative curb scaping, widened driveway, and a garage screen that adds both style and function. Inside, the bright and airy layout features blonde flooring in the main living areas and soaring ceilings. The living room stands out with its custom fireplace wall and built-ins, ceiling fan, and direct access to the spacious Carolina room. The kitchen is a chefs delight with beautiful cabinetry, granite countertops, a breakfast bar, gas range, stylish backsplash, and a pantry. Whether hosting or relaxing, the flow from the kitchen and living room to the Carolina room makes entertaining easy. With versatile panels, you can enjoy a screened porch in warm weather or close them for comfort during cooler months. This inviting space leads to an extended patio perfect for grilling and outdoor dining, while the backyard offers a private view of mature trees and includes a storage shed for added convenience. The primary suite is a true retreat with an accent wall, sitting area, ceiling fan, and a private en-suite bathroom featuring an upgraded shower with marble surround, transom window, double sinks, and a walk-in closet. Two additional bedrooms are generously sized and share hallway access to the second full bathroom with a tub/shower combination and transom window. The garage is another highlight with pull-down storage, a utility sink, epoxy-coated floor, painted walls, and a screen that transforms the space into a comfortable area for relaxing, working, or entertaining. Other upgrades include a tankless water heater and a new irrigation system. This home combines upgrades, functionality, and timeless style, creating a move-in-ready option that buyers will love. Summerlyn community is located in the highly desirable Carolina Forest area of Myrtle Beach, affording its residents easy access to Robert Grissom Parkway, Highway 17 Bypass, and Highway 31. Residents of Summerlyn enjoy the beautiful community pond view from the amenity center that includes a clubhouse, outdoor pool, kid pool in a fenced area, and a playground. Enjoy the lifestyle this location provides with close proximity to area restaurants, shopping, entertainment, award-winning schools, and the ocean. This community is located across the street from an Horry County public library and recreation center. Carolina Forest Blvd is also bordered by a paved multipurpose path that is miles long for walking or cycling. Rest easy knowing you are only a short drive from medical centers, doctors' offices, pharmacies, banks, post offices, and grocery stores. HOA information has been provided to the best of our ability. All information should be verified and approved by buyer. Square footage is approximate and not guaranteed. Buyer is responsible for verification.
Agriculture / Farm
Association Fees / Info
Hoa Frequency: Monthly
Hoa Fees: 89
Hoa: Yes
Hoa Includes: AssociationManagement, CommonAreas, LegalAccounting, Pools, Trash
Community Features: Clubhouse, GolfCartsOk, RecreationArea, LongTermRentalAllowed, Pool
Assoc Amenities: Clubhouse, OwnerAllowedGolfCart, OwnerAllowedMotorcycle, PetRestrictions, TenantAllowedGolfCart, TenantAllowedMotorcycle
Bathroom Info
Total Baths: 2.00
Fullbaths: 2
Bedroom Info
Beds: 3
Building Info
Num Stories: 1
Levels: One
Year Built: 2016
Zoning: Res
Style: Ranch
Construction Materials: VinylSiding
Buyer Compensation
Exterior Features
Patio and Porch Features: RearPorch, Patio, Porch, Screened
Pool Features: Community, OutdoorPool
Foundation: Slab
Exterior Features: SprinklerIrrigation, Porch, Patio, Storage
Financial
Garage / Parking
Parking Capacity: 4
Garage: Yes
Parking Type: Attached, Garage, TwoCarGarage, GarageDoorOpener
Attached Garage: Yes
Garage Spaces: 2
Green / Env Info
Interior Features
Floor Cover: Carpet, Laminate, LuxuryVinyl, LuxuryVinylPlank
Fireplace: Yes
Laundry Features: WasherHookup
Furnished: Unfurnished
Interior Features: Fireplace, BreakfastBar, BedroomOnMainLevel, BreakfastArea, EntranceFoyer, SolidSurfaceCounters
Appliances: Dishwasher, Disposal, Microwave, Range, Refrigerator, Dryer, Washer
Lot Info
Acres: 0.19
Lot Description: IrregularLot, OutsideCityLimits
Misc
Pets Allowed: OwnerOnly, Yes
Offer Compensation
Other School Info
Property Info
County: Horry
Stipulation of Sale: None
Property Sub Type Additional: Detached
Security Features: SmokeDetectors
Disclosures: CovenantsRestrictionsDisclosure,SellerDisclosure
Construction: Resale
Room Info
Sold Info
Sqft Info
Building Sqft: 2108
Living Area Source: PublicRecords
Sqft: 1567
Tax Info
Unit Info
Utilities / Hvac
Heating: Central, Electric
Cooling: CentralAir
Cooling: Yes
Utilities Available: CableAvailable, ElectricityAvailable, NaturalGasAvailable, PhoneAvailable, SewerAvailable, WaterAvailable
Heating: Yes
Water Source: Public
Waterfront / Water
Courtesy of Foy Realty















 Recent Posts RSS
Recent Posts RSS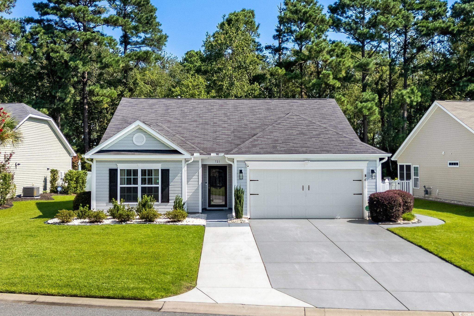
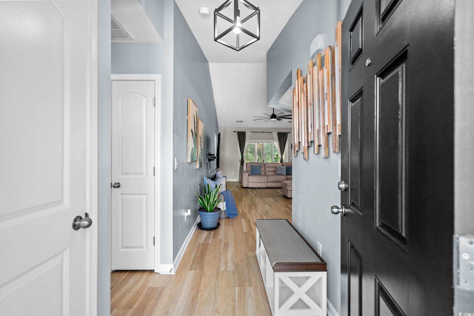
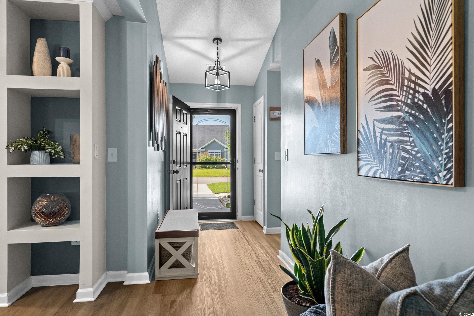

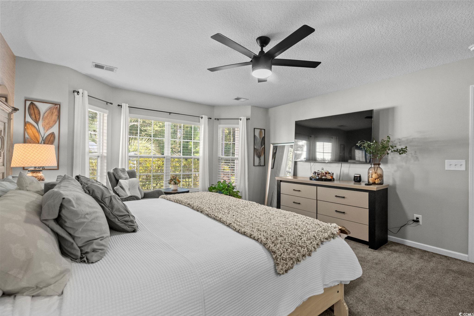
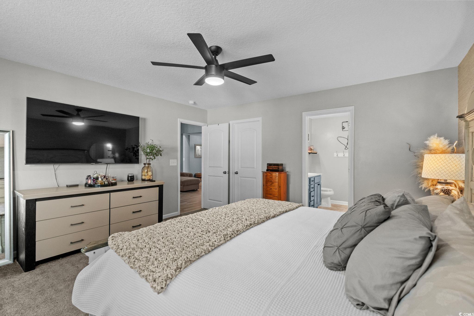
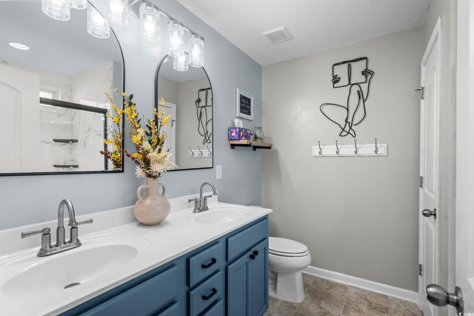
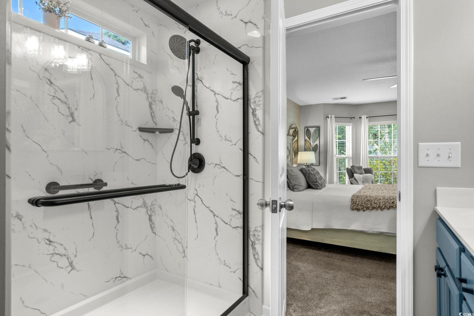

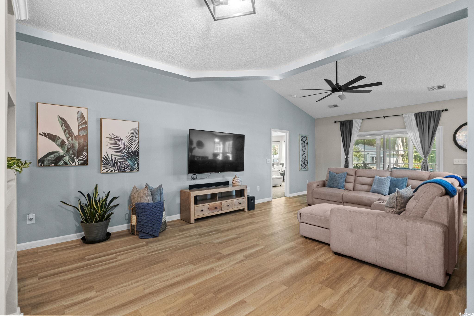
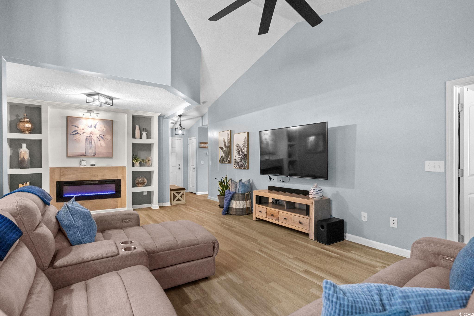


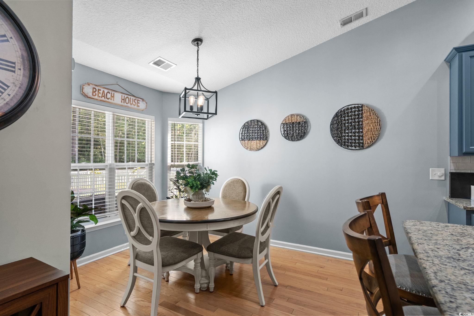

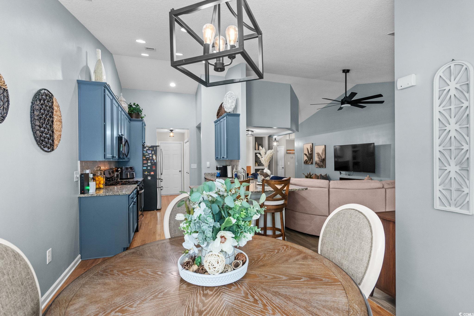

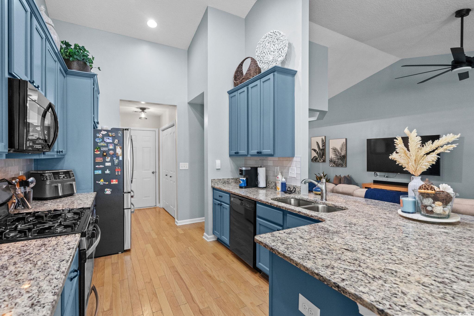
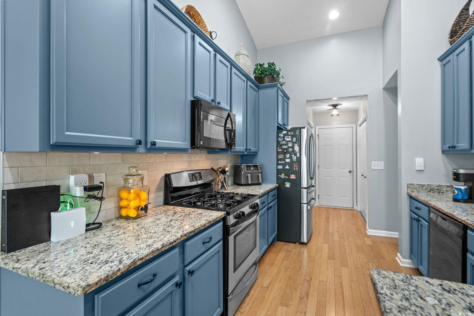
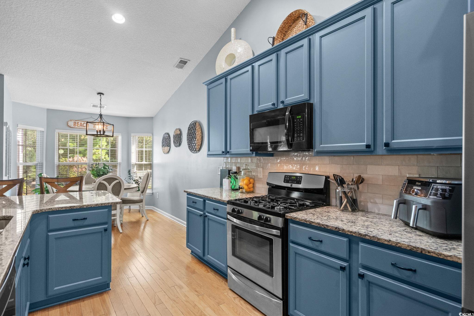
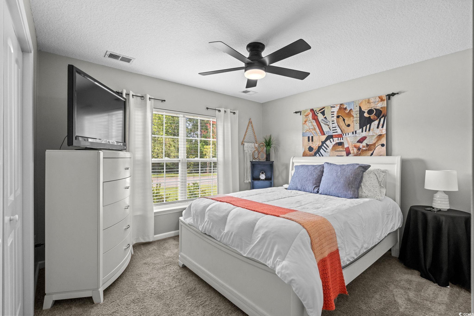



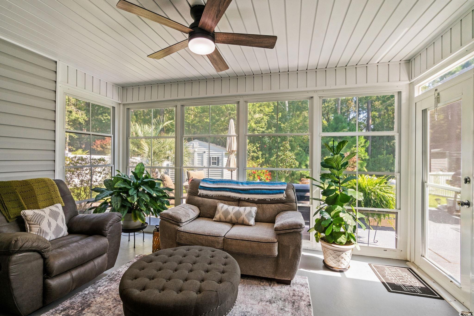



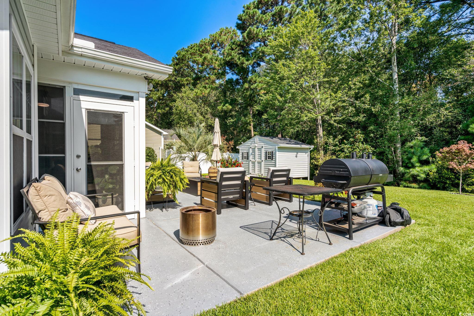

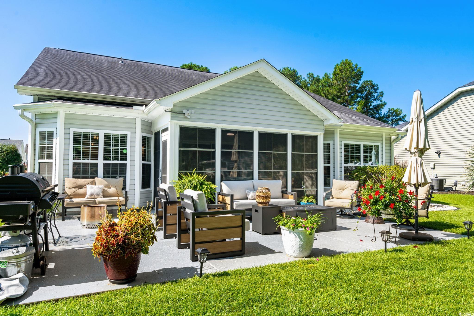

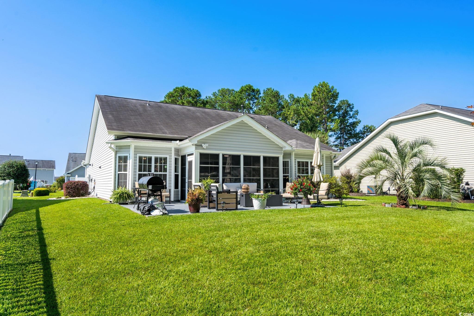


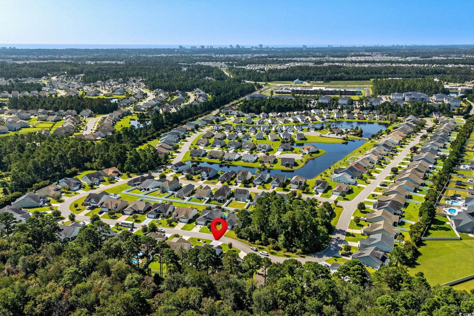
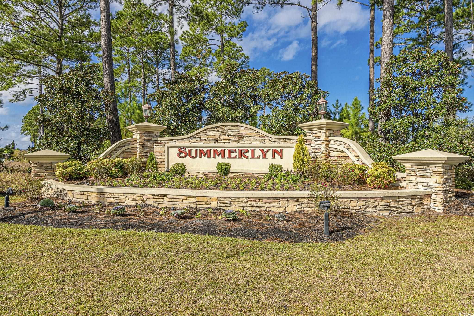

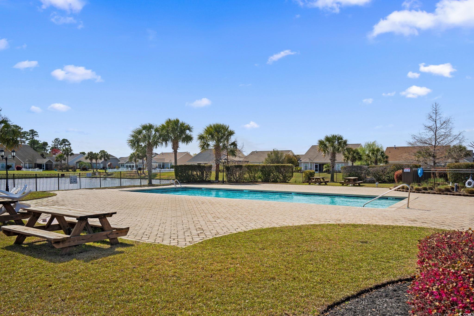
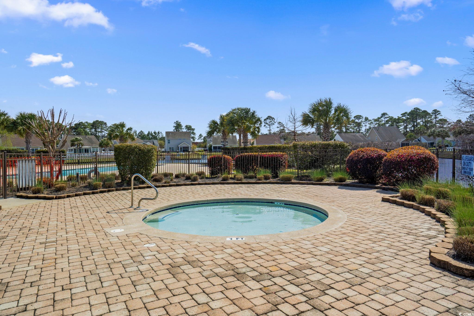

 MLS# 2601300
MLS# 2601300 
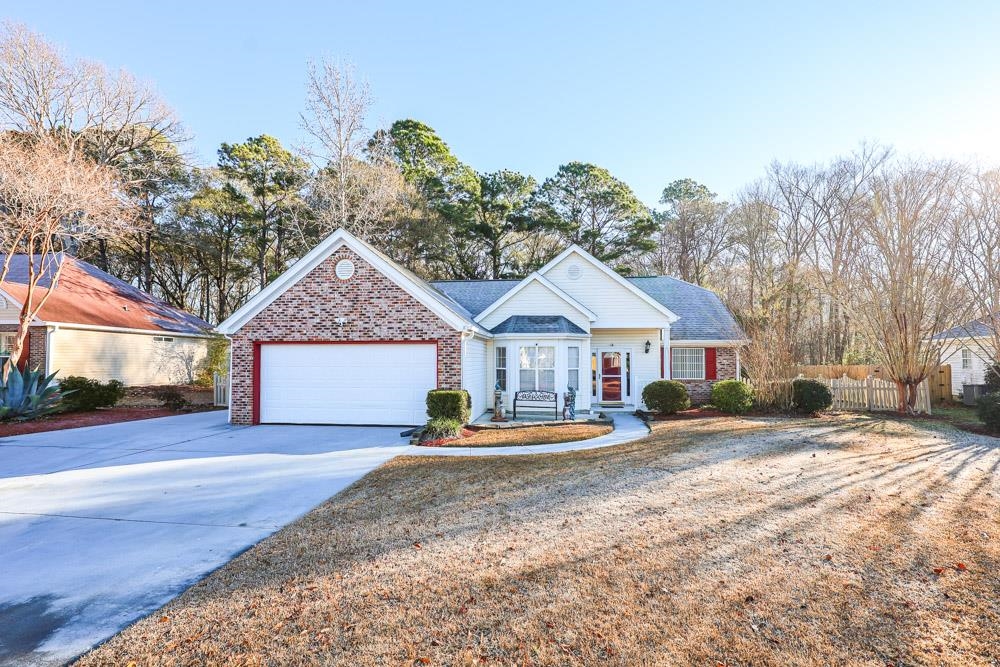

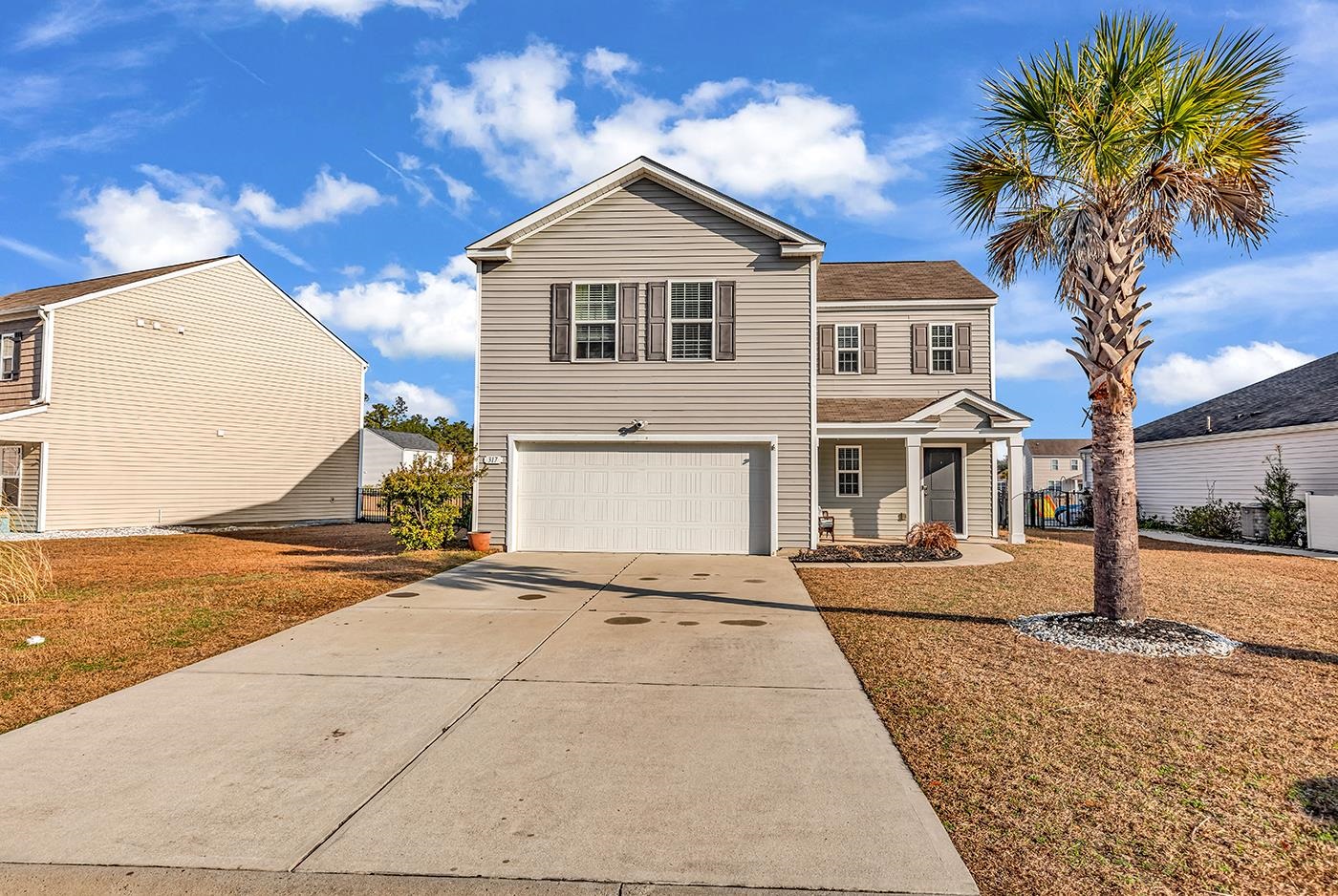
 Provided courtesy of © Copyright 2026 Coastal Carolinas Multiple Listing Service, Inc.®. Information Deemed Reliable but Not Guaranteed. © Copyright 2026 Coastal Carolinas Multiple Listing Service, Inc.® MLS. All rights reserved. Information is provided exclusively for consumers’ personal, non-commercial use, that it may not be used for any purpose other than to identify prospective properties consumers may be interested in purchasing.
Images related to data from the MLS is the sole property of the MLS and not the responsibility of the owner of this website. MLS IDX data last updated on 01-15-2026 6:15 PM EST.
Any images related to data from the MLS is the sole property of the MLS and not the responsibility of the owner of this website.
Provided courtesy of © Copyright 2026 Coastal Carolinas Multiple Listing Service, Inc.®. Information Deemed Reliable but Not Guaranteed. © Copyright 2026 Coastal Carolinas Multiple Listing Service, Inc.® MLS. All rights reserved. Information is provided exclusively for consumers’ personal, non-commercial use, that it may not be used for any purpose other than to identify prospective properties consumers may be interested in purchasing.
Images related to data from the MLS is the sole property of the MLS and not the responsibility of the owner of this website. MLS IDX data last updated on 01-15-2026 6:15 PM EST.
Any images related to data from the MLS is the sole property of the MLS and not the responsibility of the owner of this website.