Viewing Listing MLS# 2520100
Longs, SC 29568
- 3Beds
- 2Full Baths
- 1Half Baths
- 1,610SqFt
- 2005Year Built
- 7-CUnit #
- MLS# 2520100
- Residential
- Condominium
- Active
- Approx Time on Market3 months, 7 days
- AreaLongs To Little River Area--North of 9 Between Waccamaw River & Rt. 57
- CountyHorry
- Subdivision Colonial Trace
Overview
Welcome home! This lovely 3 bedroom, 2 1/2 bath condo is a perfect place to call home. Located less than 8 miles from Cherry Grove Pier and just steps away from Colonial Charter Golf Course, this move-in ready home is spacious, full of light and has been extensively renovated for both beauty and comfort. Park under your large covered carport and enter through the front door to find the entire home is painted in a serene shade of blue with beautiful crown molding and baseboards. New flooring throughout the home features porcelain tile in a neutral shade. To the left is the primary suite with large windows for plenty of light. You will find two large closets and the new washer and dryer. In the master bathroom you will find a double sink vanity with quartz countertops and a large double shower with tile and natural pebble and also a powder room with pocket door for privacy. There are closets and storage everywhere in this home. The kitchen is outfitted with new granite countertops and an extra deep sink. The Carolina room has been completely renovated with cedar shiplap, new tile and beautiful french doors that lead you outside to a wonderful golf course view. The living room provides comfortable furnishings, and a new 65in television. Going upstairs features new carpet for the stairway and updated light fixture. The upstairs bathroom is updated with new vanity and flooring. The two bedrooms upstairs have lots of storage space, new flooring and a balcony that has been totally renovated with a golf course view. There is an additional storage closet on the carport. You do not want to miss this impeccable home.
Agriculture / Farm
Association Fees / Info
Hoa Frequency: Monthly
Hoa Fees: 531
Hoa: Yes
Hoa Includes: AssociationManagement, CommonAreas, Insurance, Internet, LegalAccounting, MaintenanceGrounds, PestControl, Trash
Community Features: Clubhouse, RecreationArea, Golf, Pool
Assoc Amenities: Clubhouse, PetRestrictions
Bathroom Info
Total Baths: 3.00
Halfbaths: 1
Fullbaths: 2
Room Dimensions
DiningRoom: 12'x9'.6"
Kitchen: 11'x10'
LivingRoom: 15'x19'
PrimaryBedroom: 12'x14'
Room Level
Bedroom1: Second
Bedroom2: Second
PrimaryBedroom: Main
Room Features
Kitchen: BreakfastBar, Pantry, SolidSurfaceCounters
LivingRoom: CeilingFans
Bedroom Info
Beds: 3
Building Info
Levels: Two
Year Built: 2005
Structure Type: Townhouse
Zoning: PUD
Construction Materials: VinylSiding
Entry Level: 1
Building Name: Colonial Trace
Buyer Compensation
Exterior Features
Patio and Porch Features: Balcony, FrontPorch, Patio
Window Features: Skylights, StormWindows
Pool Features: Community, OutdoorPool
Foundation: Slab
Exterior Features: Balcony, Patio, Storage
Financial
Garage / Parking
Parking Type: TwoSpaces
Green / Env Info
Interior Features
Floor Cover: Carpet, Tile
Door Features: StormDoors
Laundry Features: WasherHookup
Furnished: Furnished
Interior Features: EntranceFoyer, Furnished, Skylights, WindowTreatments, BreakfastBar, SolidSurfaceCounters
Appliances: Dishwasher, Disposal, Microwave, Oven, Refrigerator, Dryer, Washer
Lot Info
Acres: 0.00
Lot Description: NearGolfCourse, OnGolfCourse, Rectangular, RectangularLot
Misc
Pets Allowed: OwnerOnly, Yes
Offer Compensation
Other School Info
Property Info
County: Horry
View: Yes
Stipulation of Sale: None
View: GolfCourse
Property Sub Type Additional: Condominium,Townhouse
Security Features: SmokeDetectors
Disclosures: CovenantsRestrictionsDisclosure,SellerDisclosure
Construction: Resale
Room Info
Sold Info
Sqft Info
Building Sqft: 1950
Living Area Source: PublicRecords
Sqft: 1610
Tax Info
Unit Info
Unit: 7-C
Utilities / Hvac
Heating: Central, Electric
Cooling: CentralAir
Cooling: Yes
Utilities Available: CableAvailable, ElectricityAvailable, PhoneAvailable, SewerAvailable, UndergroundUtilities, WaterAvailable
Heating: Yes
Water Source: Public
Waterfront / Water
Directions
From Hwy 31 to Rt. 9 to entrance of Colonial Charters. Turn right onto Charter Drive. Continue until reaching Colonial Trace Drive on the right hand side. Turn onto Colonial Trace and property will be almost to the end of the street on the left side. Or use GPS.Courtesy of Duncan Group Properties - admin@duncangroupproperties.com















 Recent Posts RSS
Recent Posts RSS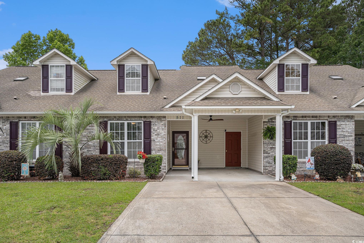
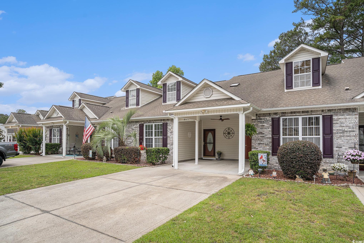
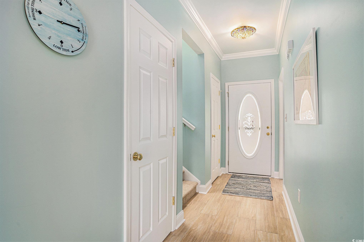
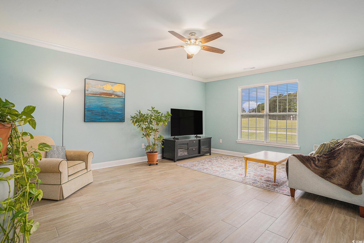
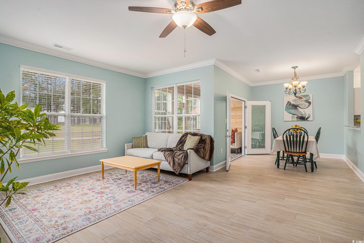
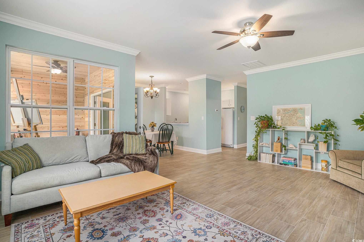
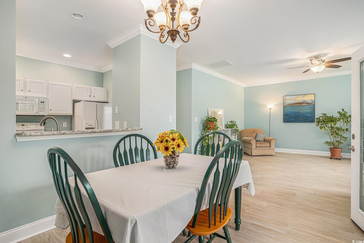
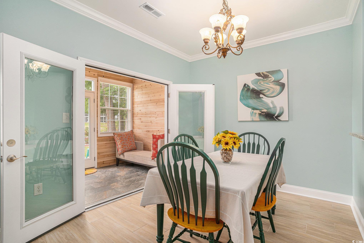
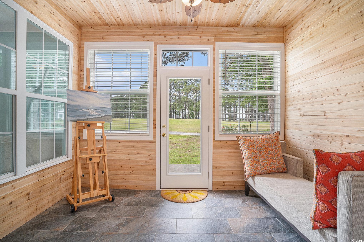
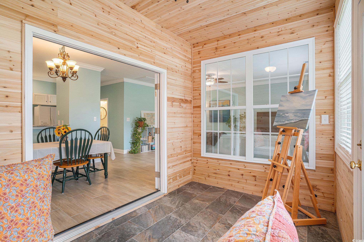
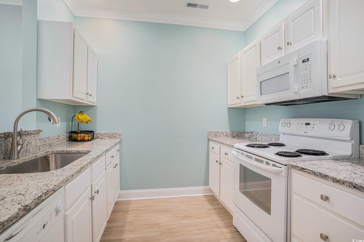
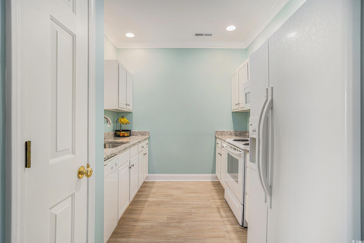
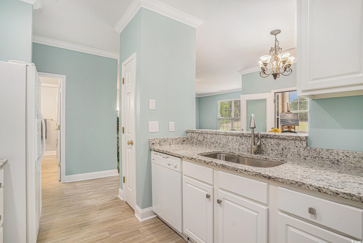
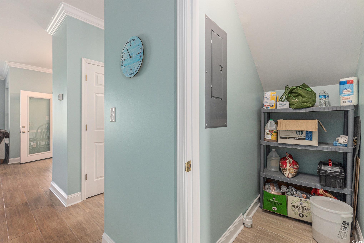
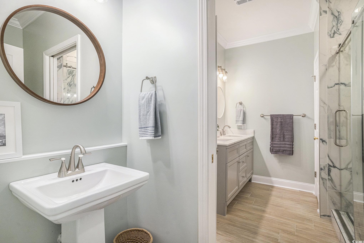
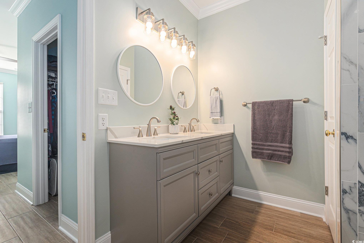
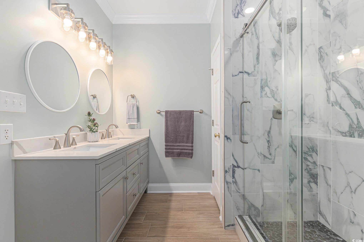
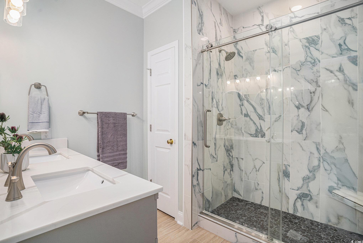
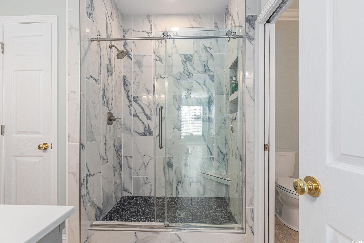
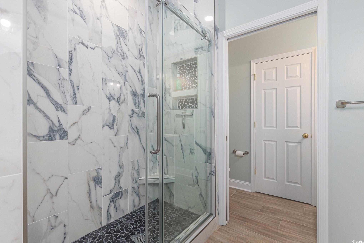
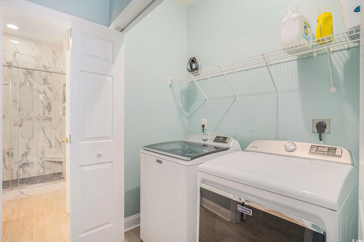
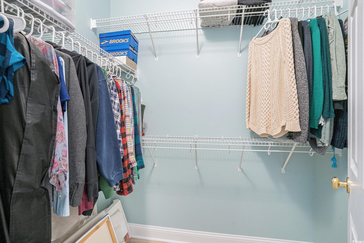
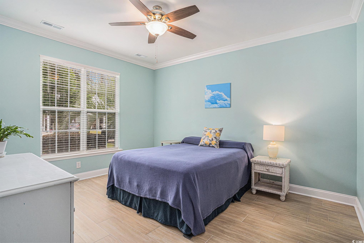
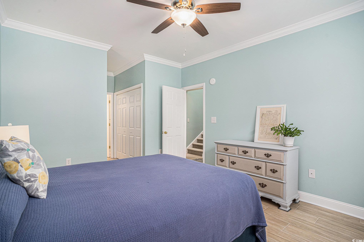
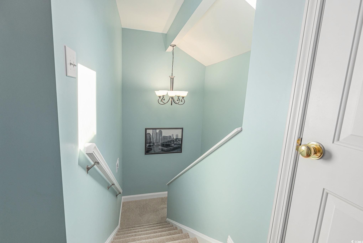
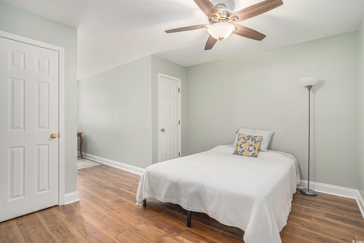
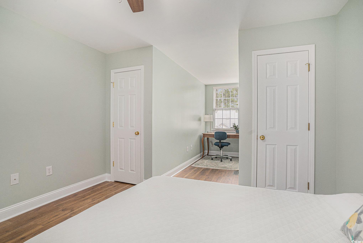
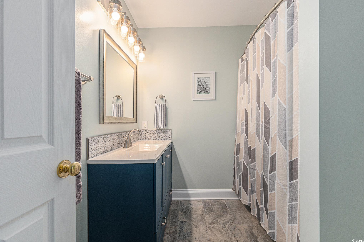
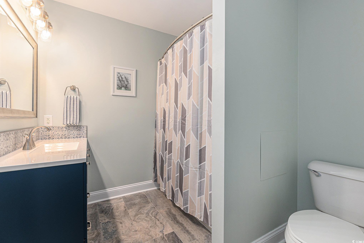
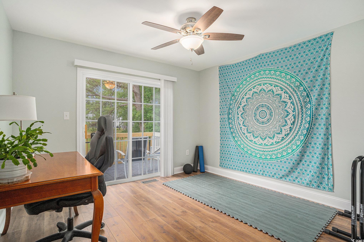
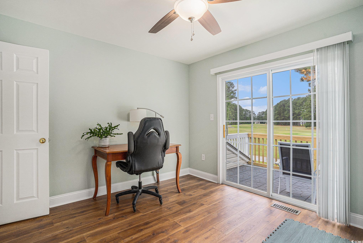
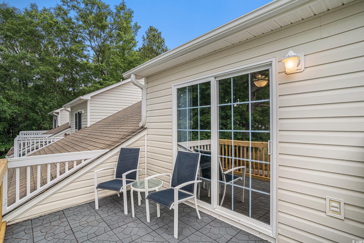
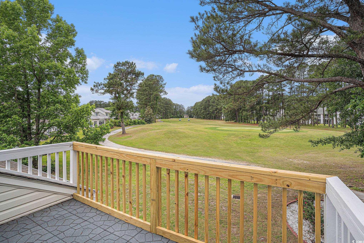
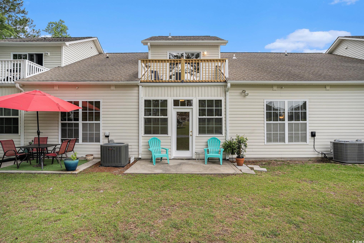
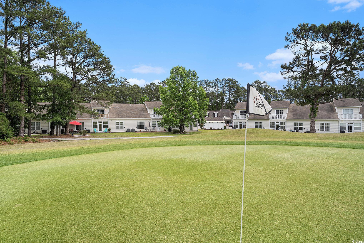
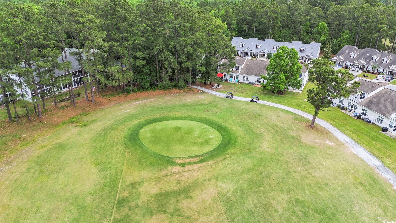
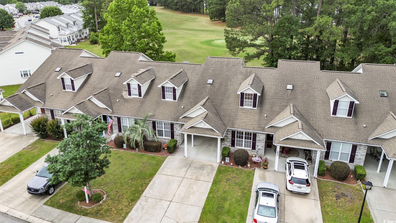
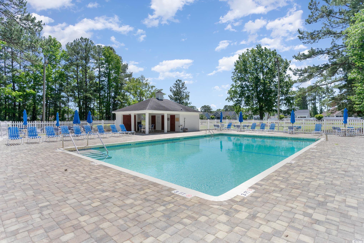
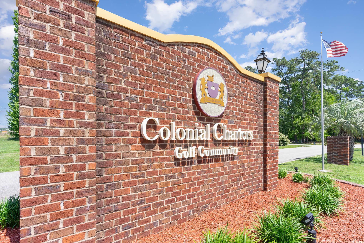
 Provided courtesy of © Copyright 2025 Coastal Carolinas Multiple Listing Service, Inc.®. Information Deemed Reliable but Not Guaranteed. © Copyright 2025 Coastal Carolinas Multiple Listing Service, Inc.® MLS. All rights reserved. Information is provided exclusively for consumers’ personal, non-commercial use, that it may not be used for any purpose other than to identify prospective properties consumers may be interested in purchasing.
Images related to data from the MLS is the sole property of the MLS and not the responsibility of the owner of this website. MLS IDX data last updated on 11-26-2025 5:16 PM EST.
Any images related to data from the MLS is the sole property of the MLS and not the responsibility of the owner of this website.
Provided courtesy of © Copyright 2025 Coastal Carolinas Multiple Listing Service, Inc.®. Information Deemed Reliable but Not Guaranteed. © Copyright 2025 Coastal Carolinas Multiple Listing Service, Inc.® MLS. All rights reserved. Information is provided exclusively for consumers’ personal, non-commercial use, that it may not be used for any purpose other than to identify prospective properties consumers may be interested in purchasing.
Images related to data from the MLS is the sole property of the MLS and not the responsibility of the owner of this website. MLS IDX data last updated on 11-26-2025 5:16 PM EST.
Any images related to data from the MLS is the sole property of the MLS and not the responsibility of the owner of this website.