Viewing Listing MLS# 2520067
Conway, SC 29526
- 3Beds
- 2Full Baths
- N/AHalf Baths
- 1,562SqFt
- 2006Year Built
- 0.00Acres
- MLS# 2520067
- Residential
- ManufacturedHome
- Active
- Approx Time on Market7 days
- AreaConway Area--South of Conway Between 501 & Wacc. River
- CountyHorry
- Subdivision Lakeside Crossing
Overview
Lakeside Crossing, located in Conway, is an amazing 55+ leased land gated community. The well maintained three bedroom two bath ""Glen Eagle"" home built by Palm Harbor sits on one of the largest lots in the community. You are welcomed to this home by a large covered front porch that invites you to sit and relax. Entering the home, you will notice the beautiful hardwood floors throughout the dining, kitchen, and living areas. The kitchen has a work island with outlets for convenience, lots of cabinets for storage, and wrap-around counters great for prep space. Skylights located in the kitchen and living area flood the home with natural light. Off of the living area is a relaxing Four Season room perfect for enjoying the views of nature, game night, and family time. The door in this room leads to an area outside great for grilling and enjoying the sights and sounds of nature from the wooded area in the back. The split floor plan with two bedrooms and bath on one side and the master suite on the other, gives you and your guests privacy. The relaxing master suite has a walk-in closet with storage, double sink vanities, and walk-in shower. The mowing and weeding of the manicured lawn, trash pickup, and amenities are included in the monthly lot lease. Some of the amazing amenities in Lakeside Crossing are a large fitness center, indoor and outdoor pools, hot tubs, clubhouse with large ballroom. craft room, library, pickleball and tennis courts, billiard tables, and paddle boats just to name a few. Also there are weekly and monthly activities led by the Social Director. Lakeside Crossing is a wonderful, active place to live close to beautiful historic Conway, great restaurants, amazing shopping and numerous golf courses. Come take a look at this wonderful home and you will never want to leave.
Agriculture / Farm
Grazing Permits Blm: ,No,
Horse: No
Grazing Permits Forest Service: ,No,
Grazing Permits Private: ,No,
Irrigation Water Rights: ,No,
Farm Credit Service Incl: ,No,
Crops Included: ,No,
Association Fees / Info
Hoa Frequency: Monthly
Hoa: No
Hoa Includes: MaintenanceGrounds, Pools, RecreationFacilities, Trash
Community Features: Clubhouse, GolfCartsOk, Gated, RecreationArea, TennisCourts, LongTermRentalAllowed, Pool
Assoc Amenities: Clubhouse, Gated, OwnerAllowedGolfCart, OwnerAllowedMotorcycle, PetRestrictions, TennisCourts
Bathroom Info
Total Baths: 2.00
Fullbaths: 2
Room Features
DiningRoom: KitchenDiningCombo
Kitchen: KitchenIsland
Other: BedroomOnMainLevel
Bedroom Info
Beds: 3
Building Info
New Construction: No
Year Built: 2006
Mobile Home Remains: ,No,
Zoning: RES
Style: MobileHome
Construction Materials: Block, VinylSiding, WoodFrame
Builders Name: Palm Harbor
Builder Model: Glen Eagle
Buyer Compensation
Exterior Features
Spa: No
Patio and Porch Features: FrontPorch
Window Features: Skylights
Pool Features: Community, Indoor, OutdoorPool
Foundation: Crawlspace
Exterior Features: SprinklerIrrigation
Financial
Lease Renewal Option: ,No,
Garage / Parking
Parking Capacity: 4
Garage: Yes
Carport: No
Parking Type: Attached, Garage, TwoCarGarage, GarageDoorOpener
Open Parking: No
Attached Garage: Yes
Garage Spaces: 2
Green / Env Info
Interior Features
Floor Cover: Carpet, Tile, Wood
Fireplace: No
Laundry Features: WasherHookup
Furnished: Unfurnished
Interior Features: SplitBedrooms, Skylights, BedroomOnMainLevel, KitchenIsland
Appliances: Dishwasher, Disposal, Microwave, Range, Refrigerator, Dryer, Washer
Lot Info
Lease Considered: ,No,
Lease Assignable: ,No,
Acres: 0.00
Land Lease: Yes
Misc
Pool Private: No
Pets Allowed: OwnerOnly, Yes
Body Type: DoubleWide
Offer Compensation
Other School Info
Property Info
County: Horry
View: No
Senior Community: Yes
Stipulation of Sale: None
Habitable Residence: ,No,
Property Sub Type Additional: ManufacturedHome,MobileHome
Property Attached: No
Security Features: GatedCommunity, SmokeDetectors
Disclosures: CovenantsRestrictionsDisclosure,SellerDisclosure
Rent Control: No
Construction: Resale
Room Info
Basement: ,No,
Basement: CrawlSpace
Sold Info
Sqft Info
Building Sqft: 2166
Living Area Source: Estimated
Sqft: 1562
Tax Info
Unit Info
Utilities / Hvac
Heating: Central
Cooling: CentralAir
Electric On Property: No
Cooling: Yes
Utilities Available: CableAvailable, ElectricityAvailable, SewerAvailable, UndergroundUtilities, WaterAvailable
Heating: Yes
Water Source: Public
Waterfront / Water
Waterfront: No
Directions
501 towards Conway. Turn left onto Myrtle Ridge Dr. at light. Left onto Walden Lake Road into Lakeside Crossings. Right onto Woodholme Dr. 626 located in the cul-de-sac.Courtesy of Beach & Forest Realty
















 Recent Posts RSS
Recent Posts RSS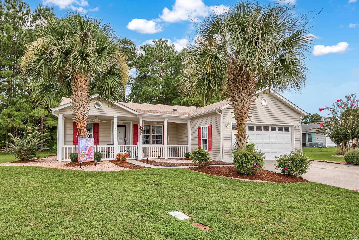
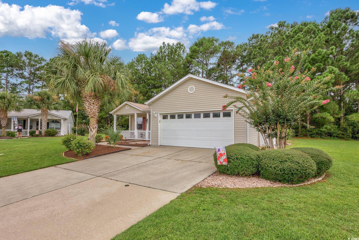
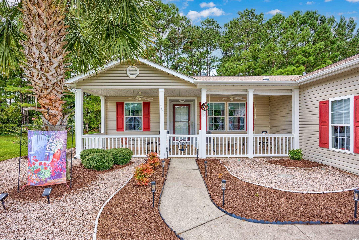
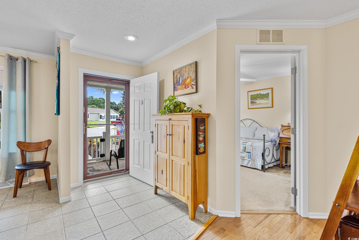
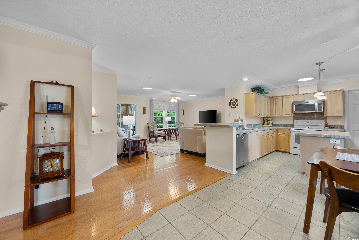
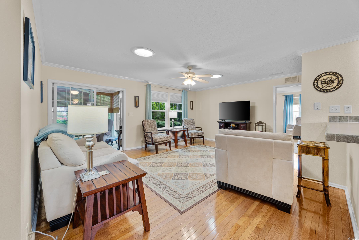
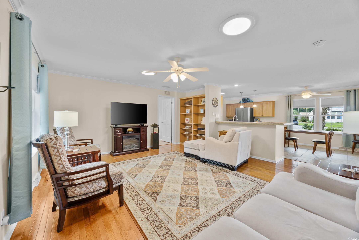
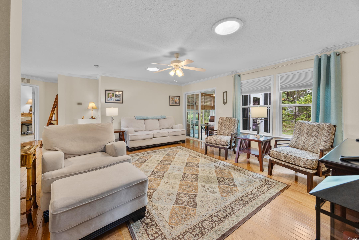
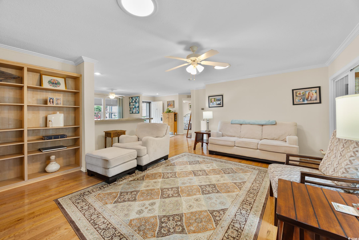
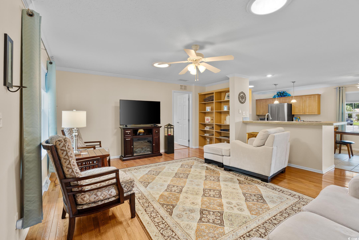
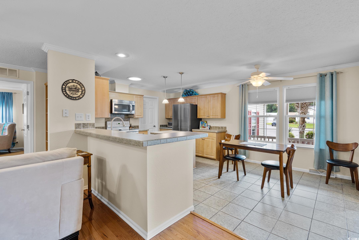
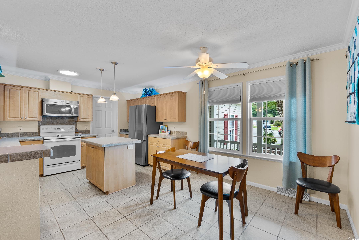
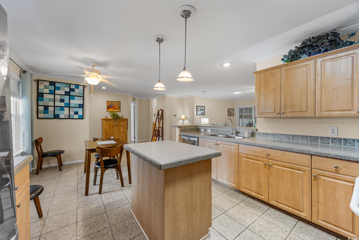
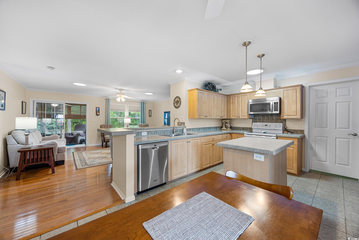
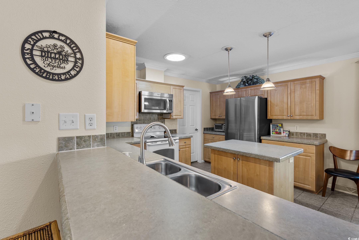
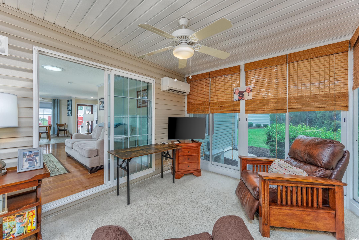
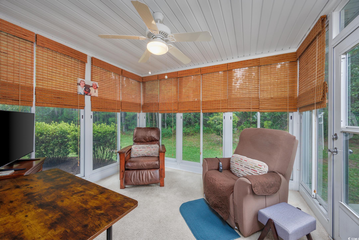
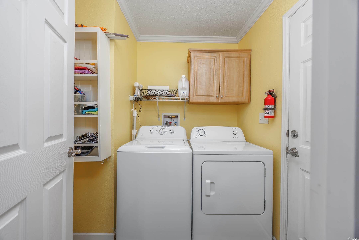
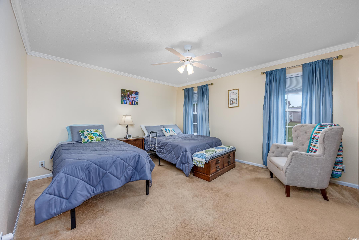
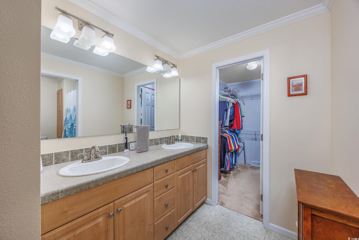
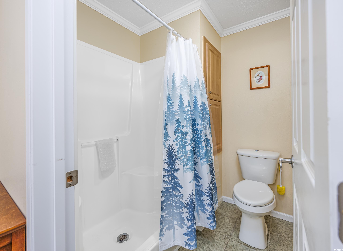
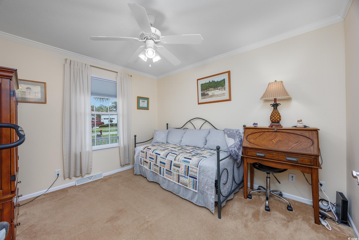
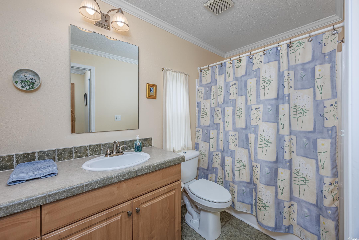
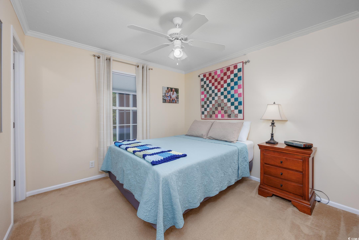
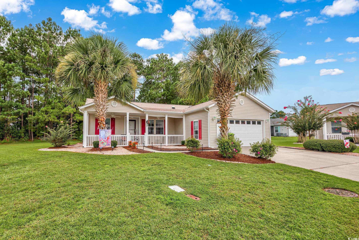
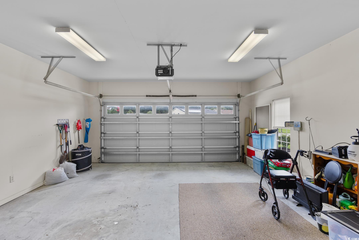
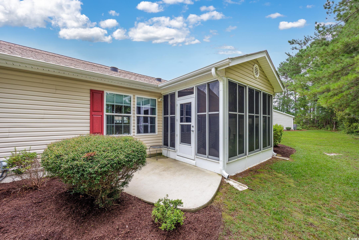
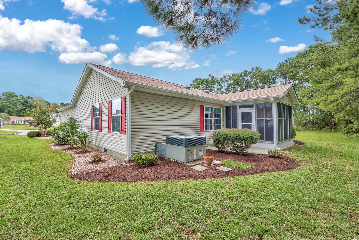
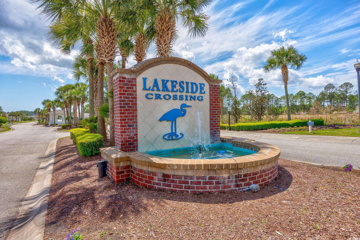
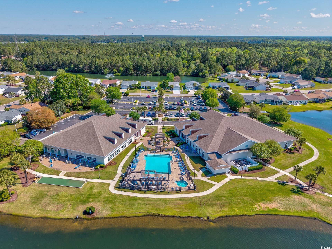
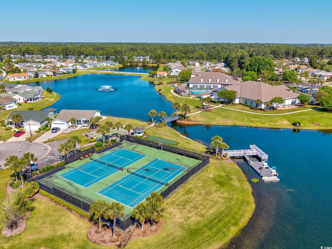
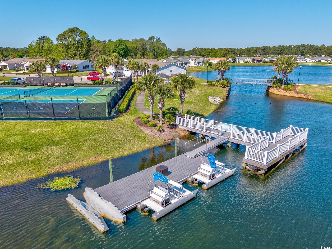
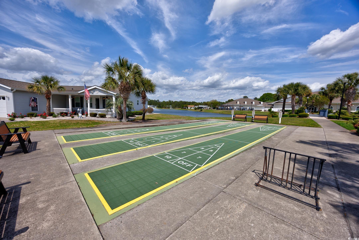
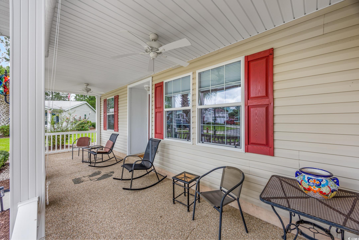
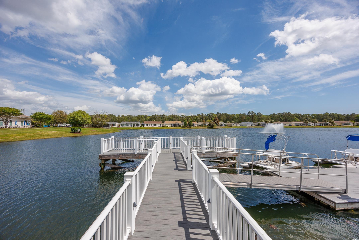
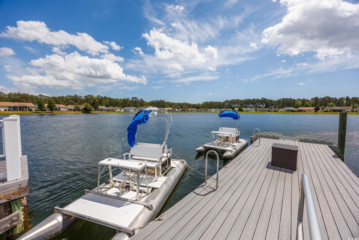
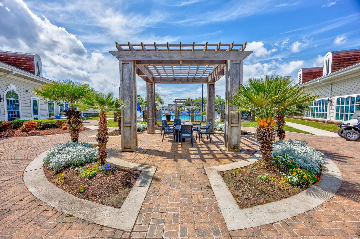
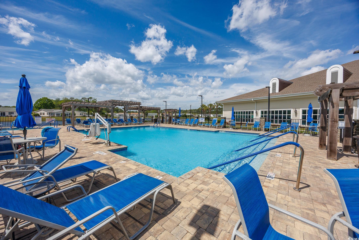
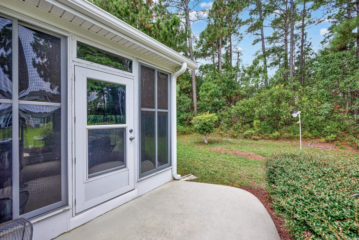
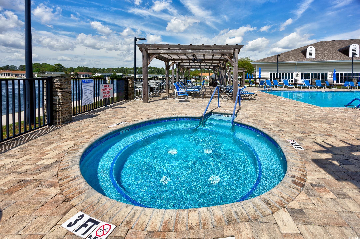

 MLS# 2518455
MLS# 2518455 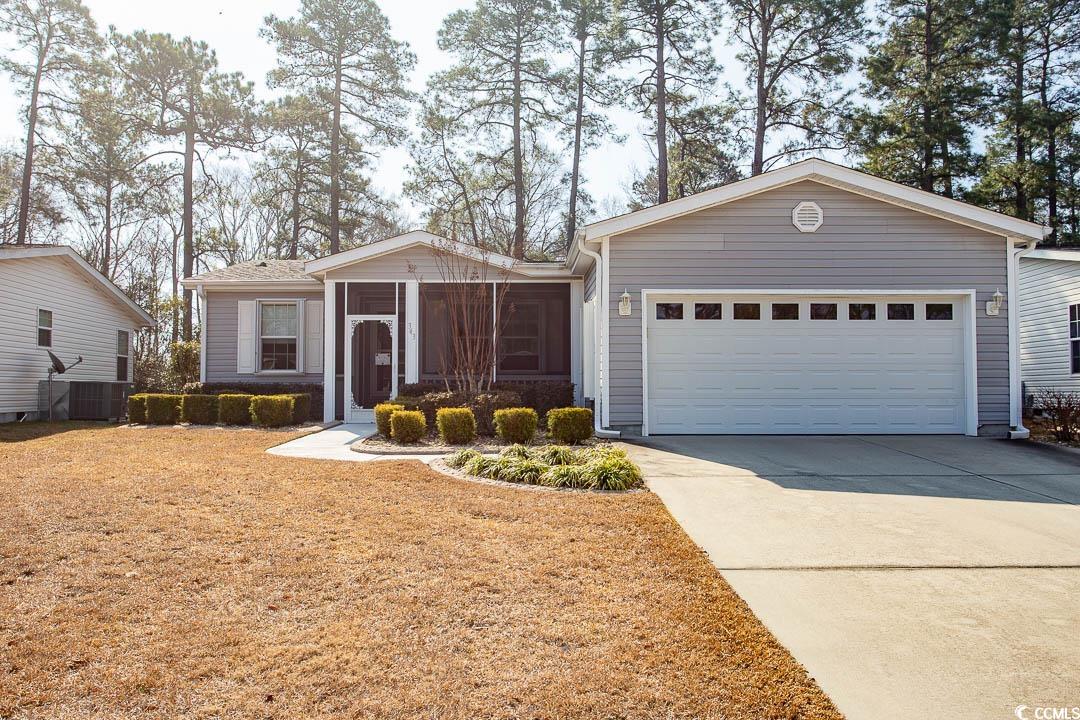
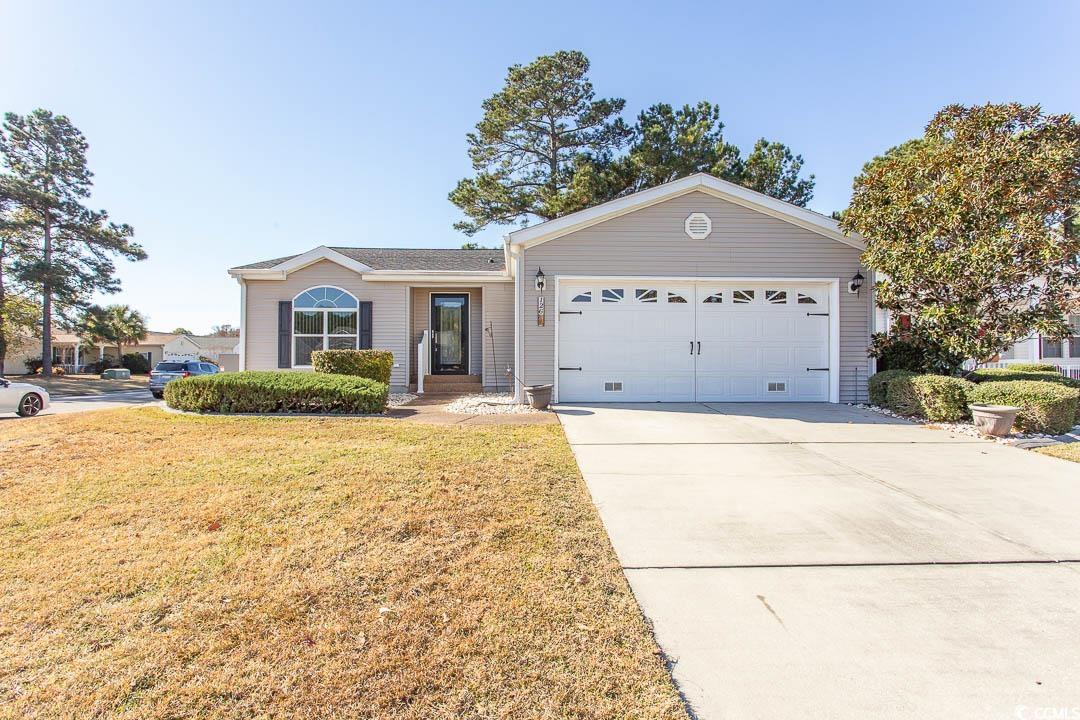
 Provided courtesy of © Copyright 2025 Coastal Carolinas Multiple Listing Service, Inc.®. Information Deemed Reliable but Not Guaranteed. © Copyright 2025 Coastal Carolinas Multiple Listing Service, Inc.® MLS. All rights reserved. Information is provided exclusively for consumers’ personal, non-commercial use, that it may not be used for any purpose other than to identify prospective properties consumers may be interested in purchasing.
Images related to data from the MLS is the sole property of the MLS and not the responsibility of the owner of this website. MLS IDX data last updated on 08-25-2025 11:50 PM EST.
Any images related to data from the MLS is the sole property of the MLS and not the responsibility of the owner of this website.
Provided courtesy of © Copyright 2025 Coastal Carolinas Multiple Listing Service, Inc.®. Information Deemed Reliable but Not Guaranteed. © Copyright 2025 Coastal Carolinas Multiple Listing Service, Inc.® MLS. All rights reserved. Information is provided exclusively for consumers’ personal, non-commercial use, that it may not be used for any purpose other than to identify prospective properties consumers may be interested in purchasing.
Images related to data from the MLS is the sole property of the MLS and not the responsibility of the owner of this website. MLS IDX data last updated on 08-25-2025 11:50 PM EST.
Any images related to data from the MLS is the sole property of the MLS and not the responsibility of the owner of this website.