Viewing Listing MLS# 2519954
Myrtle Beach, SC 29577
- 3Beds
- 2Full Baths
- N/AHalf Baths
- 1,680SqFt
- 1985Year Built
- 0.00Acres
- MLS# 2519954
- Residential
- ManufacturedHome
- Active
- Approx Time on Market4 months, 28 days
- AreaMyrtle Beach Area--Southern Limit To 10th Ave N
- CountyHorry
- Subdivision Norman's Adult Community
Overview
Beautiful 3 bedroom, 2 bath home centrally located in Myrtle Beach! This home features a split floor plan, stainless steel appliances, granite countertops, work island and ample cabinet and counter space, LVP flooring throughout, spacious owner's suite with ensuite, walk in shower in the ensuite, walk in closet, covered rear porch and a detached storage shed. Close to all major highways, schools, championship golf, hospitals, shopping, dining, entertainment and just minutes to the beach!
Agriculture / Farm
Association Fees / Info
Hoa Frequency: Monthly
Bathroom Info
Total Baths: 2.00
Fullbaths: 2
Room Features
DiningRoom: SeparateFormalDiningRoom
Kitchen: KitchenIsland, StainlessSteelAppliances, SolidSurfaceCounters
Other: BedroomOnMainLevel, UtilityRoom
Bedroom Info
Beds: 3
Building Info
Levels: One
Year Built: 1985
Zoning: res
Style: MobileHome
Construction Materials: VinylSiding
Buyer Compensation
Exterior Features
Patio and Porch Features: RearPorch, Deck, FrontPorch
Foundation: BrickMortar
Exterior Features: Deck, Porch, Storage
Financial
Garage / Parking
Parking Capacity: 4
Parking Type: Driveway
Green / Env Info
Interior Features
Floor Cover: LuxuryVinyl, LuxuryVinylPlank
Laundry Features: WasherHookup
Furnished: Unfurnished
Interior Features: SplitBedrooms, BedroomOnMainLevel, KitchenIsland, StainlessSteelAppliances, SolidSurfaceCounters
Appliances: Dishwasher, Microwave, Range, Refrigerator, Dryer, Washer
Lot Info
Acres: 0.00
Land Lease: Yes
Lot Description: CityLot
Misc
Body Type: DoubleWide
Offer Compensation
Other School Info
Property Info
County: Horry
Stipulation of Sale: None
Property Sub Type Additional: ManufacturedHome,MobileHome
Security Features: SmokeDetectors
Construction: Resale
Room Info
Sold Info
Sqft Info
Building Sqft: 1850
Living Area Source: Estimated
Sqft: 1680
Tax Info
Unit Info
Utilities / Hvac
Heating: Central, Electric
Cooling: CentralAir
Cooling: Yes
Utilities Available: ElectricityAvailable, SewerAvailable, WaterAvailable
Heating: Yes
Water Source: Public
Waterfront / Water
Schools
Elem: Myrtle Beach Elementary School
Middle: Myrtle Beach Middle School
High: Myrtle Beach High School
Directions
Start at the intersection of Robert Grissom Parkway and Pine Island Road. Make a left onto Pine Island Road and proceed until you reach Alberta Drive. Make a right onto Alberta Drive and continue until you find the property, 1221 Alberta Drive, on your left.Courtesy of Realty One Group Dockside















 Recent Posts RSS
Recent Posts RSS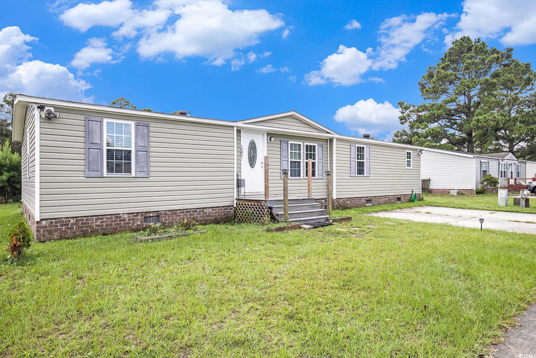

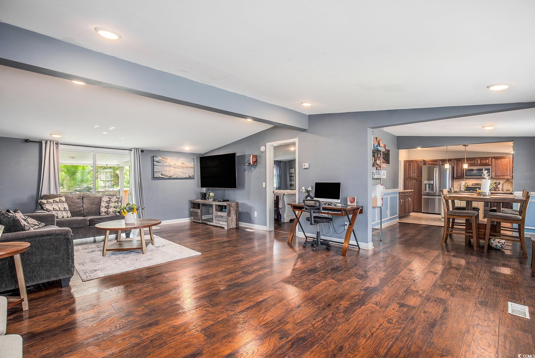
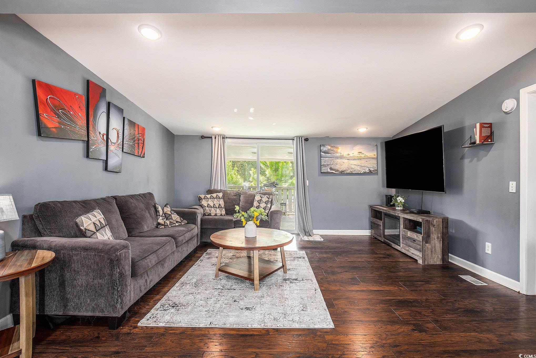


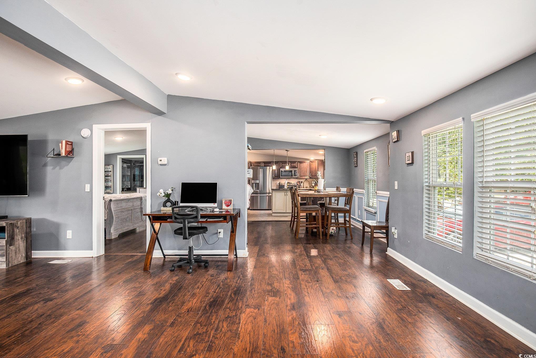
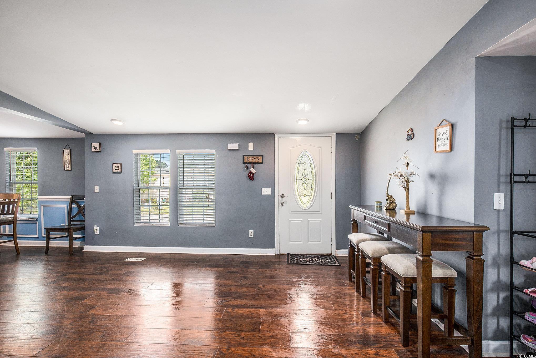
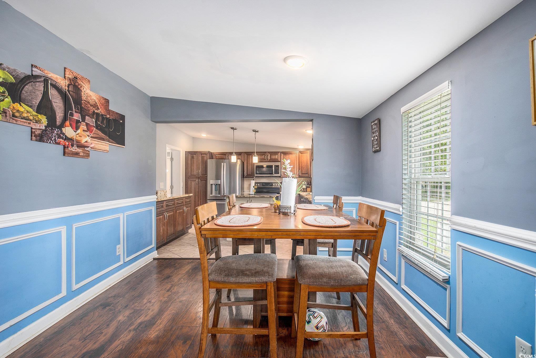


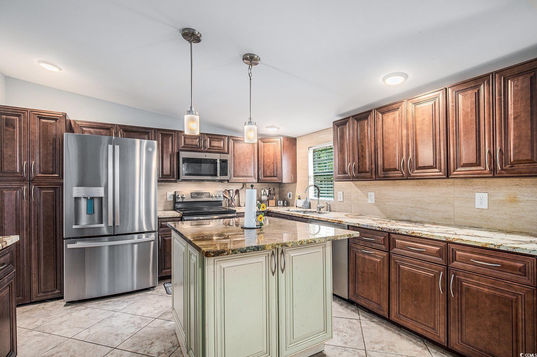
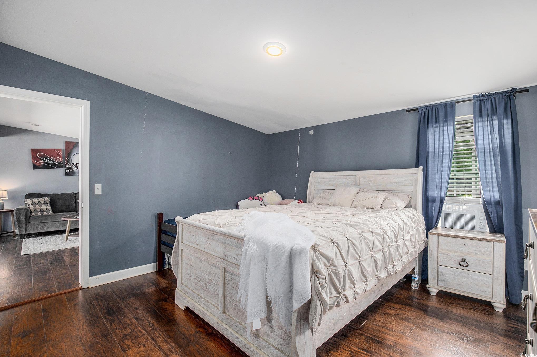
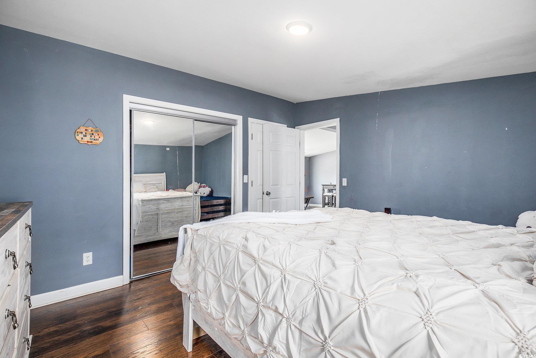
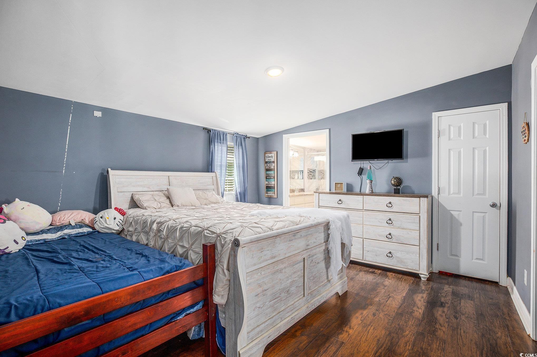
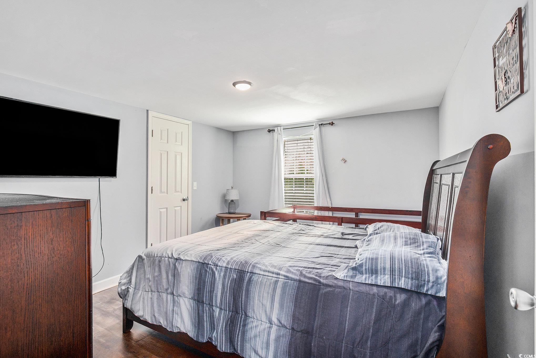
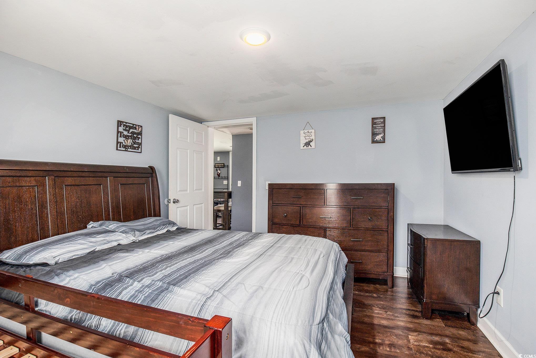
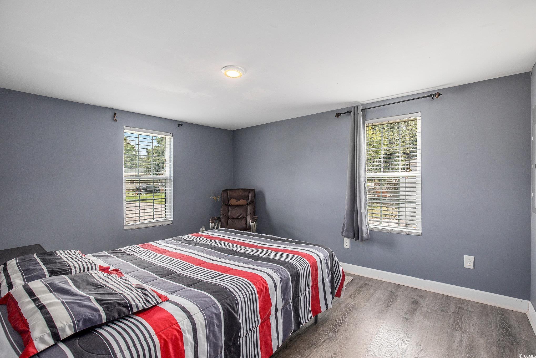
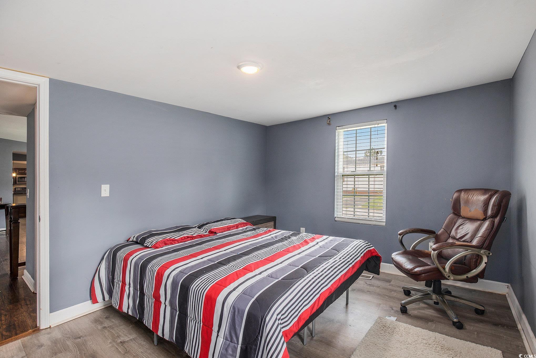
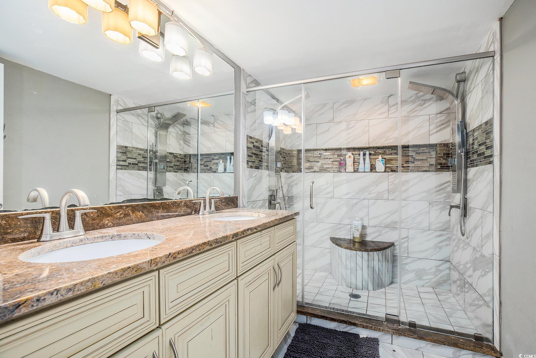


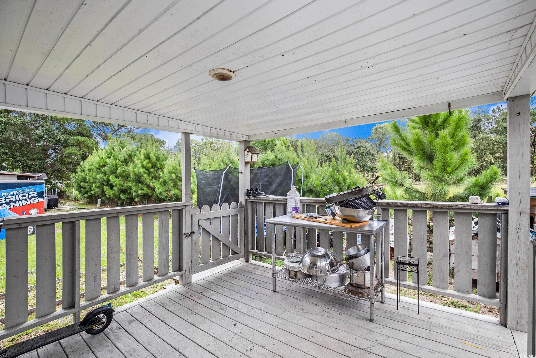
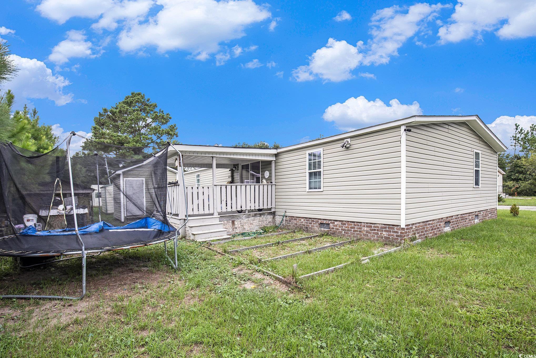
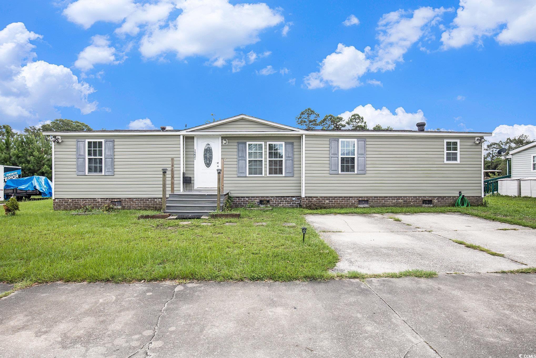










 MLS# 2600519
MLS# 2600519 
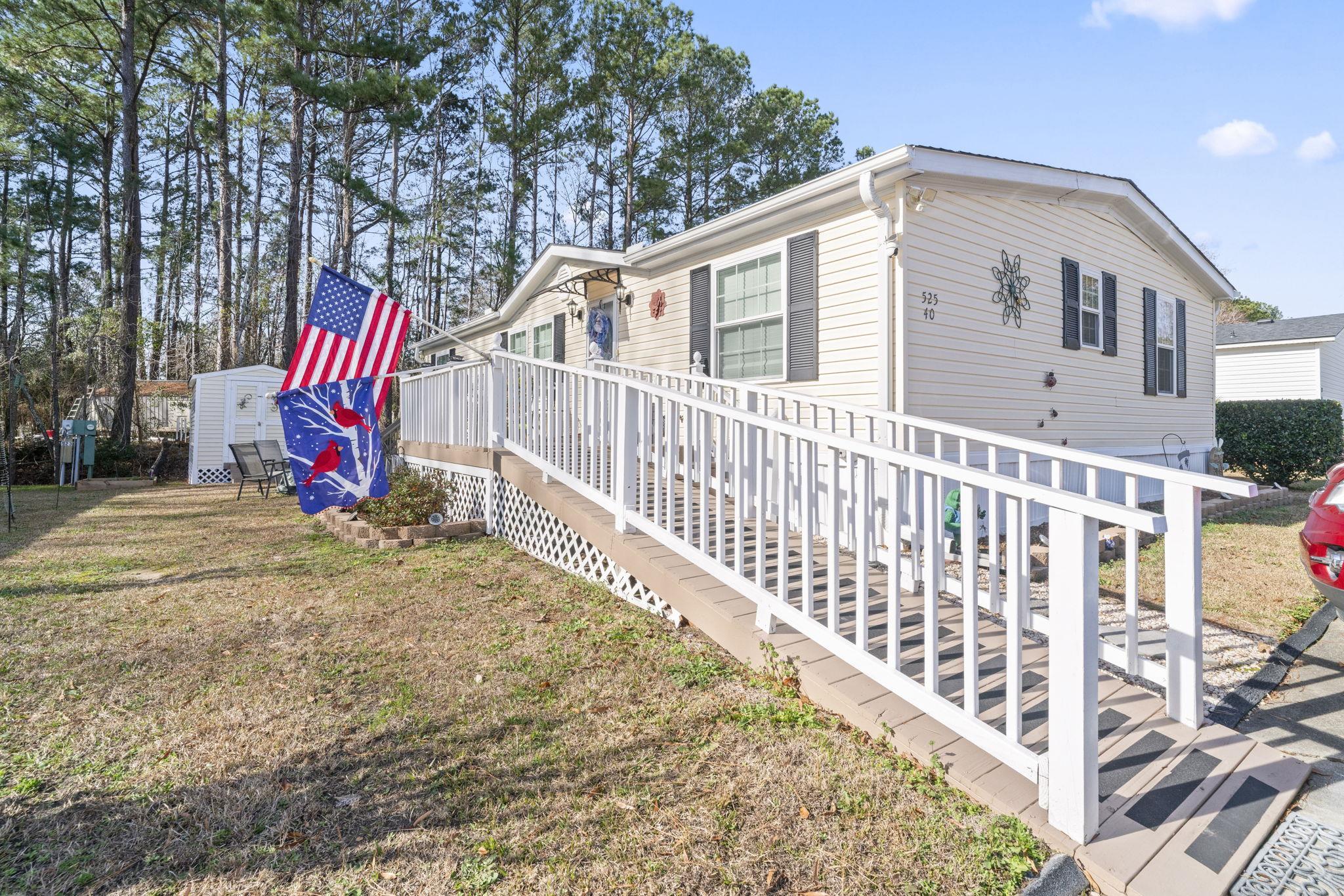

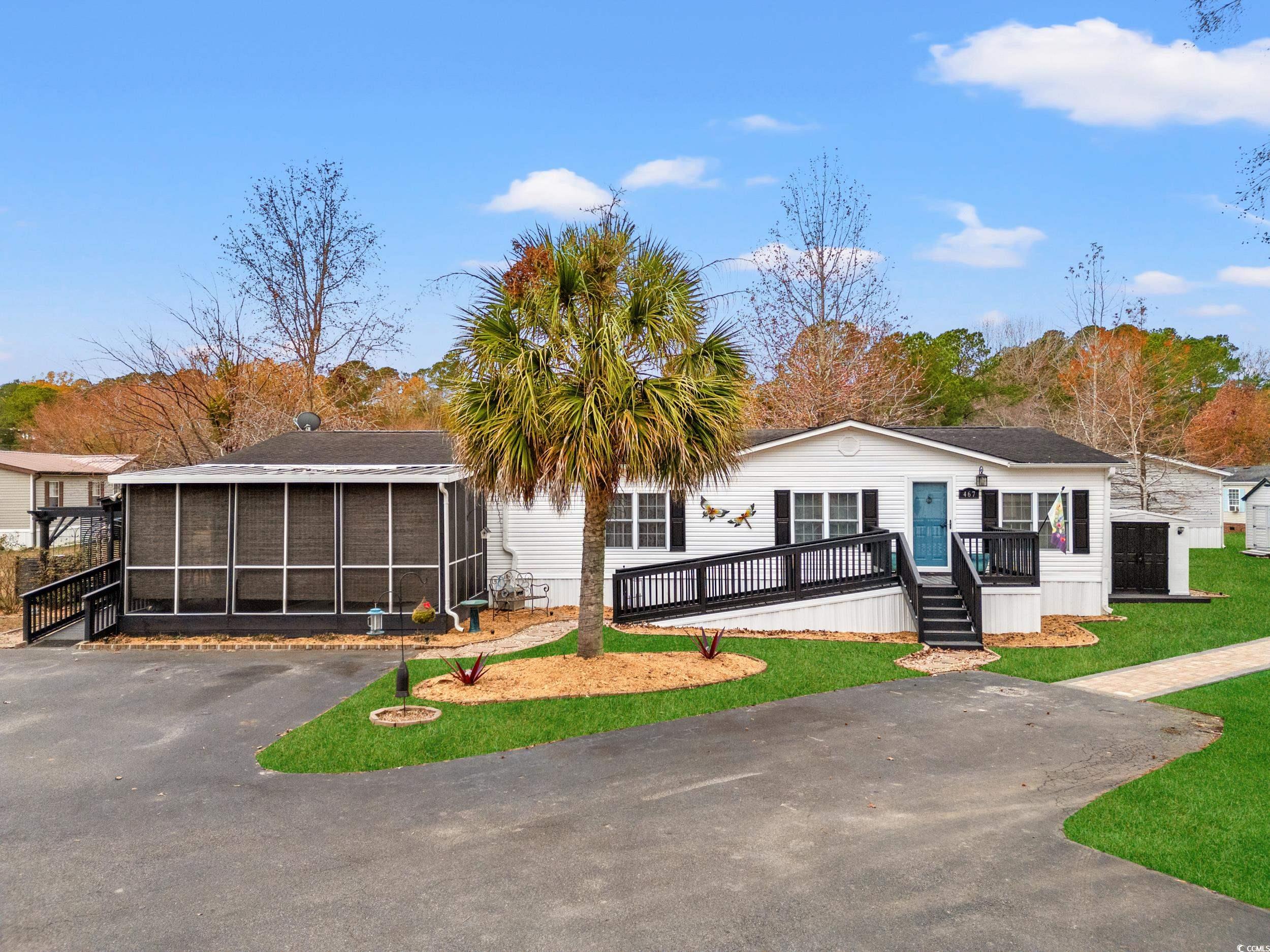
 Provided courtesy of © Copyright 2026 Coastal Carolinas Multiple Listing Service, Inc.®. Information Deemed Reliable but Not Guaranteed. © Copyright 2026 Coastal Carolinas Multiple Listing Service, Inc.® MLS. All rights reserved. Information is provided exclusively for consumers’ personal, non-commercial use, that it may not be used for any purpose other than to identify prospective properties consumers may be interested in purchasing.
Images related to data from the MLS is the sole property of the MLS and not the responsibility of the owner of this website. MLS IDX data last updated on 01-12-2026 10:30 PM EST.
Any images related to data from the MLS is the sole property of the MLS and not the responsibility of the owner of this website.
Provided courtesy of © Copyright 2026 Coastal Carolinas Multiple Listing Service, Inc.®. Information Deemed Reliable but Not Guaranteed. © Copyright 2026 Coastal Carolinas Multiple Listing Service, Inc.® MLS. All rights reserved. Information is provided exclusively for consumers’ personal, non-commercial use, that it may not be used for any purpose other than to identify prospective properties consumers may be interested in purchasing.
Images related to data from the MLS is the sole property of the MLS and not the responsibility of the owner of this website. MLS IDX data last updated on 01-12-2026 10:30 PM EST.
Any images related to data from the MLS is the sole property of the MLS and not the responsibility of the owner of this website.