Viewing Listing MLS# 2519929
Conway, SC 29526
- 3Beds
- 2Full Baths
- N/AHalf Baths
- 1,379SqFt
- 2022Year Built
- 0.21Acres
- MLS# 2519929
- Residential
- Detached
- Active
- Approx Time on Market3 months, 10 days
- AreaConway Central Between 501 & 701 / North of 501
- CountyHorry
- Subdivision Elmhurst
Overview
Discover 3108 Belgrove Lane, a delightful 3-bedroom, 2-bath residence in the sought-after Elmhurst neighborhood of Conway, SC. Built in 2022, this single-level home blends modern design with comfortable living in an open, inviting layout. Upon entry, the living area welcomes you with soaring vaulted ceilings, a ceiling fan, and streams of natural light. Stylish vinyl flooring extends throughout the home, creating a cohesive and polished look. The spacious primary suite offers tray ceilings, a generous walk-in closet, and a private bathperfect for unwinding after a long day. Two additional bedrooms provide ample versatility for guests, family, or workspace needs. The kitchen is a true showpiece, featuring stainless steel appliances, granite countertops, and custom white cabinetry, offering both beauty and practicality with abundant storage and prep space. With the roof, HVAC system, and hot water heater all installed in 2022, you can move in with peace of mind. Step outside to enjoy a screened-in porch ideal for morning coffee or evening relaxation. A recently added backyard fence enhances privacy and creates a perfect spot for outdoor activities. Positioned between Highway 501 and Main Street Conway, this home offers quick access to major routes, putting shopping, dining, and attractions just minutes away.
Agriculture / Farm
Association Fees / Info
Hoa Frequency: Monthly
Hoa Fees: 31
Hoa: Yes
Hoa Includes: CommonAreas
Community Features: GolfCartsOk, LongTermRentalAllowed
Assoc Amenities: OwnerAllowedGolfCart, OwnerAllowedMotorcycle, PetRestrictions, TenantAllowedGolfCart, TenantAllowedMotorcycle
Bathroom Info
Total Baths: 2.00
Fullbaths: 2
Bedroom Info
Beds: 3
Building Info
Num Stories: 1
Levels: One
Year Built: 2022
Zoning: R2
Style: Ranch
Construction Materials: VinylSiding, WoodFrame
Buyer Compensation
Exterior Features
Patio and Porch Features: RearPorch, FrontPorch, Patio, Porch, Screened
Foundation: Slab
Exterior Features: Fence, SprinklerIrrigation, Porch, Patio
Financial
Garage / Parking
Parking Capacity: 4
Garage: Yes
Parking Type: Attached, Garage, TwoCarGarage
Attached Garage: Yes
Garage Spaces: 2
Green / Env Info
Interior Features
Floor Cover: LuxuryVinyl, LuxuryVinylPlank
Laundry Features: WasherHookup
Furnished: Unfurnished
Interior Features: BreakfastBar, BedroomOnMainLevel, StainlessSteelAppliances, SolidSurfaceCounters
Appliances: Dishwasher, Microwave, Range, Refrigerator
Lot Info
Acres: 0.21
Lot Description: CityLot, Rectangular, RectangularLot
Misc
Pets Allowed: OwnerOnly, Yes
Offer Compensation
Other School Info
Property Info
County: Horry
Stipulation of Sale: None
Property Sub Type Additional: Detached
Security Features: SmokeDetectors
Construction: Resale
Room Info
Sold Info
Sqft Info
Building Sqft: 1974
Living Area Source: Plans
Sqft: 1379
Tax Info
Unit Info
Utilities / Hvac
Heating: Central
Cooling: CentralAir
Cooling: Yes
Utilities Available: CableAvailable, ElectricityAvailable, NaturalGasAvailable, SewerAvailable, WaterAvailable
Heating: Yes
Water Source: Public
Waterfront / Water
Schools
Elem: Homewood Elementary School
Middle: Whittemore Park Middle School
High: Conway High School
Courtesy of Keller Williams Innovate South















 Recent Posts RSS
Recent Posts RSS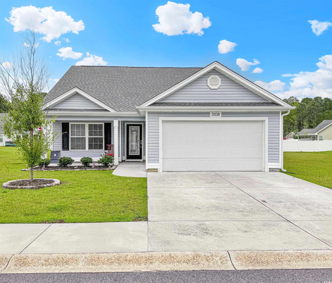
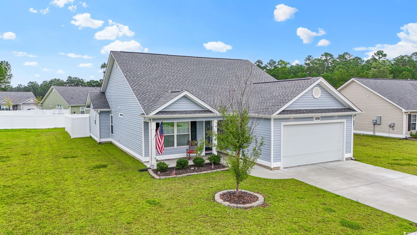
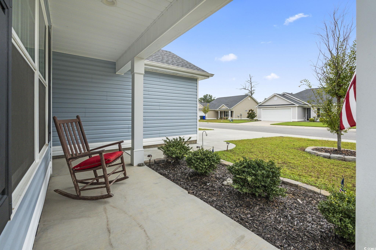
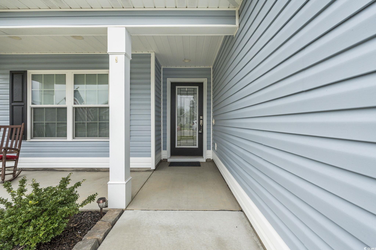
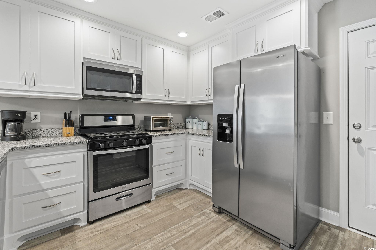
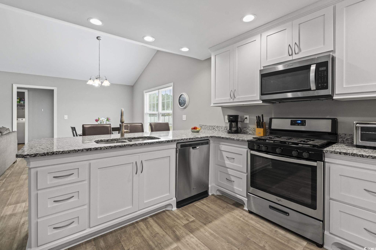
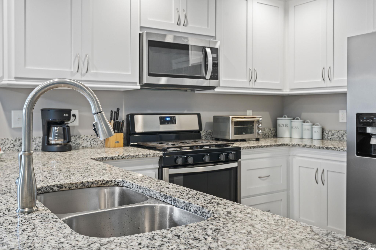
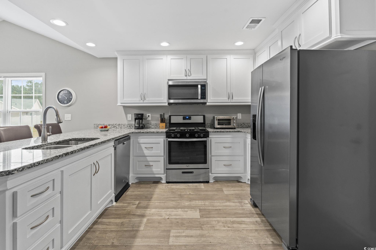
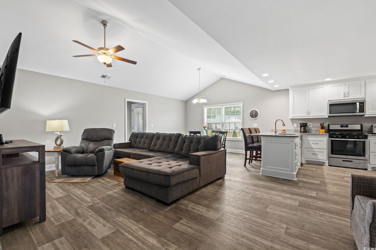
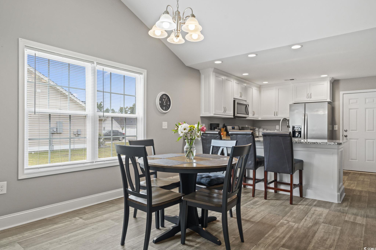
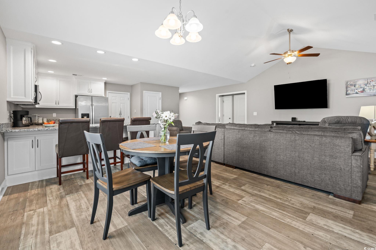
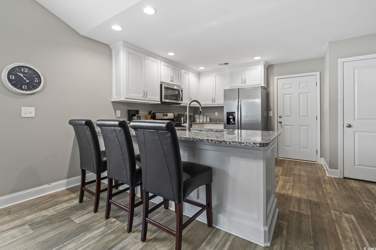
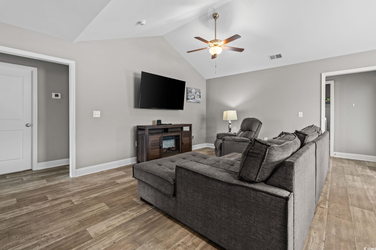
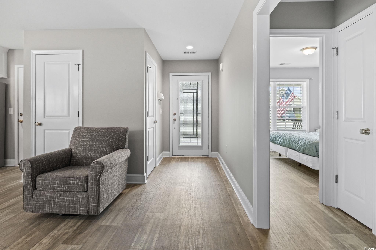
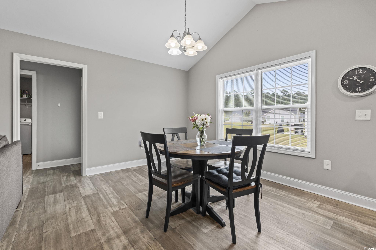
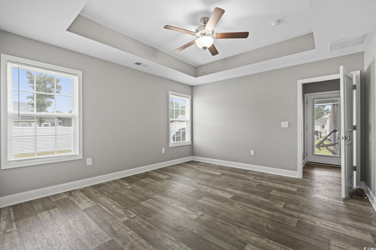
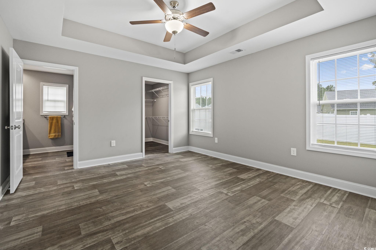
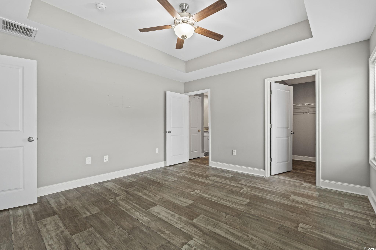
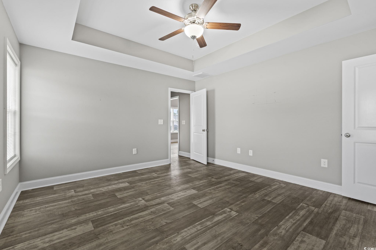
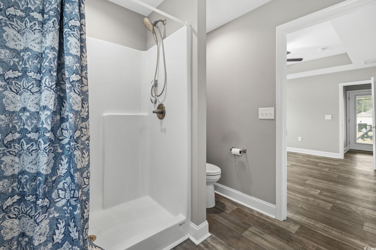
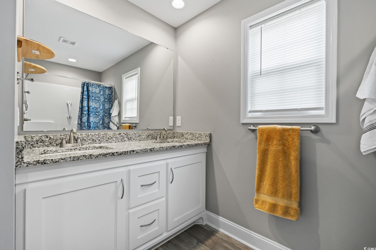
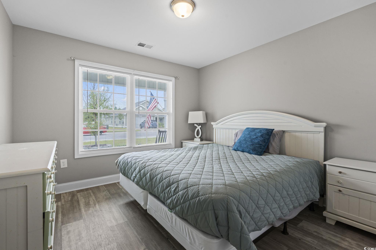
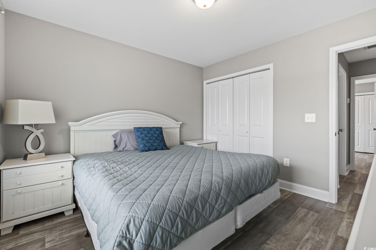
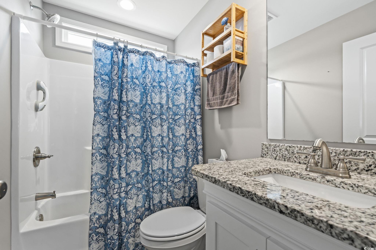
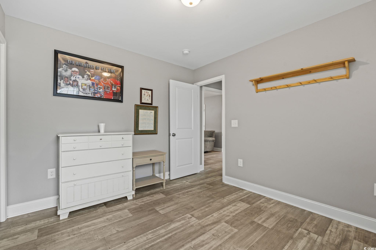
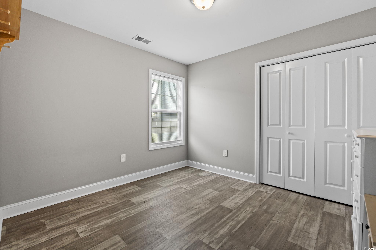
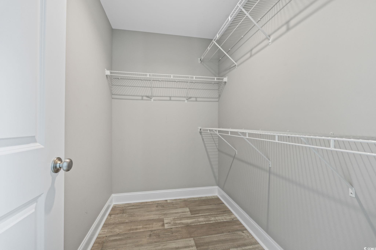
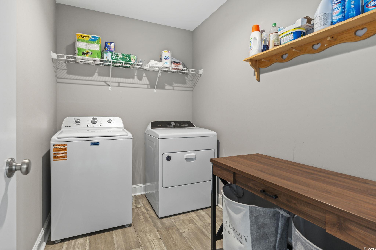
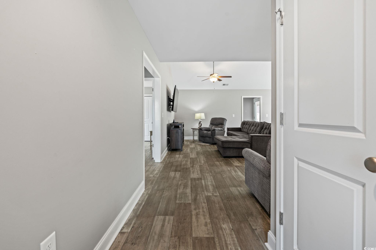
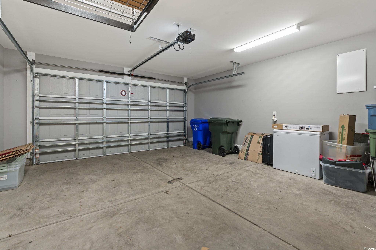
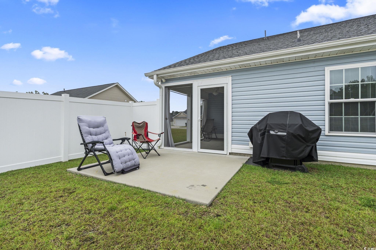
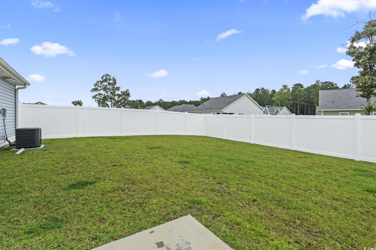
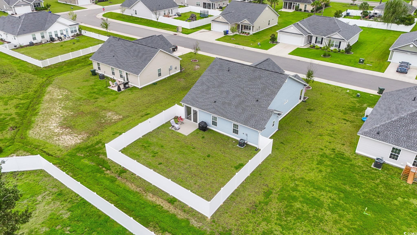
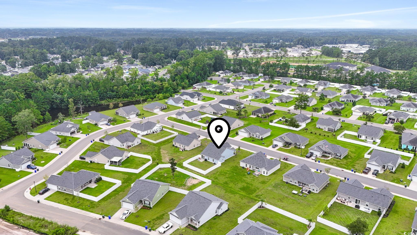
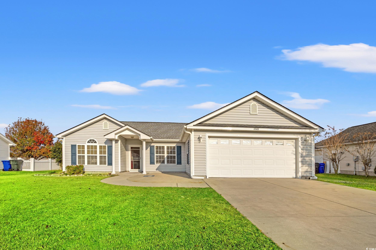
 MLS# 2528233
MLS# 2528233 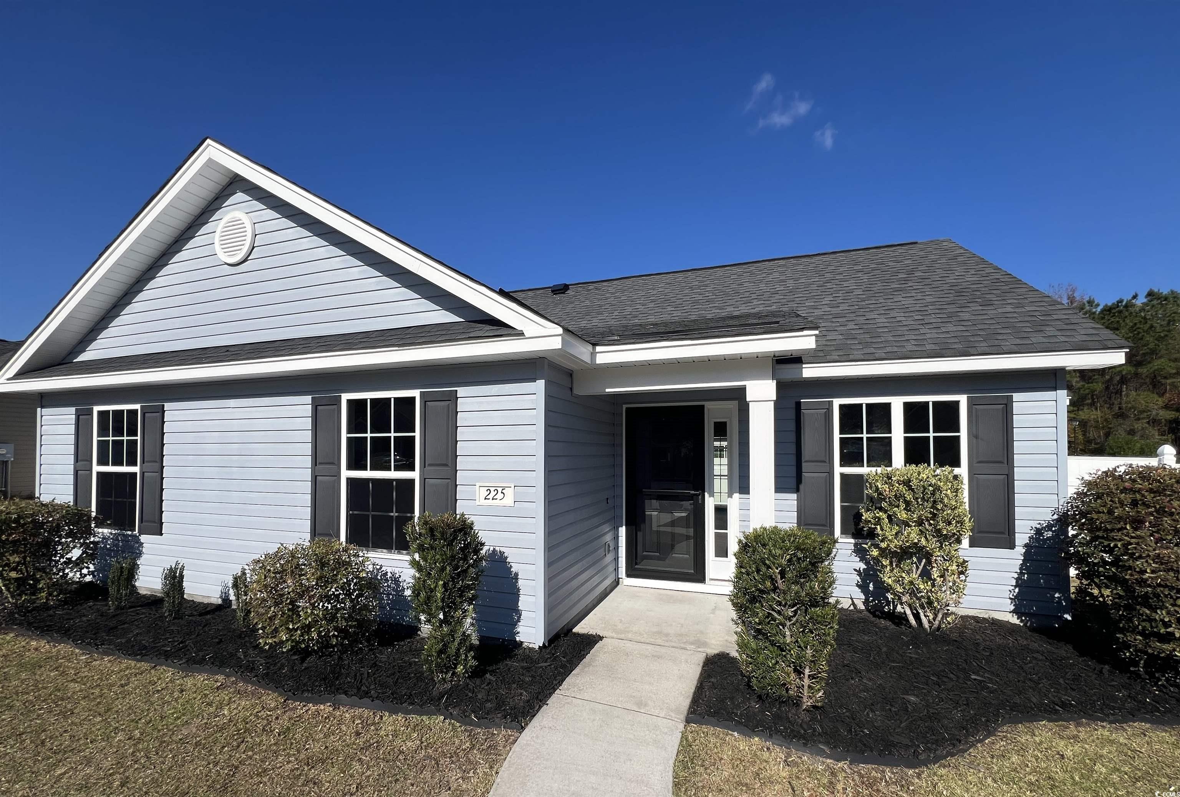
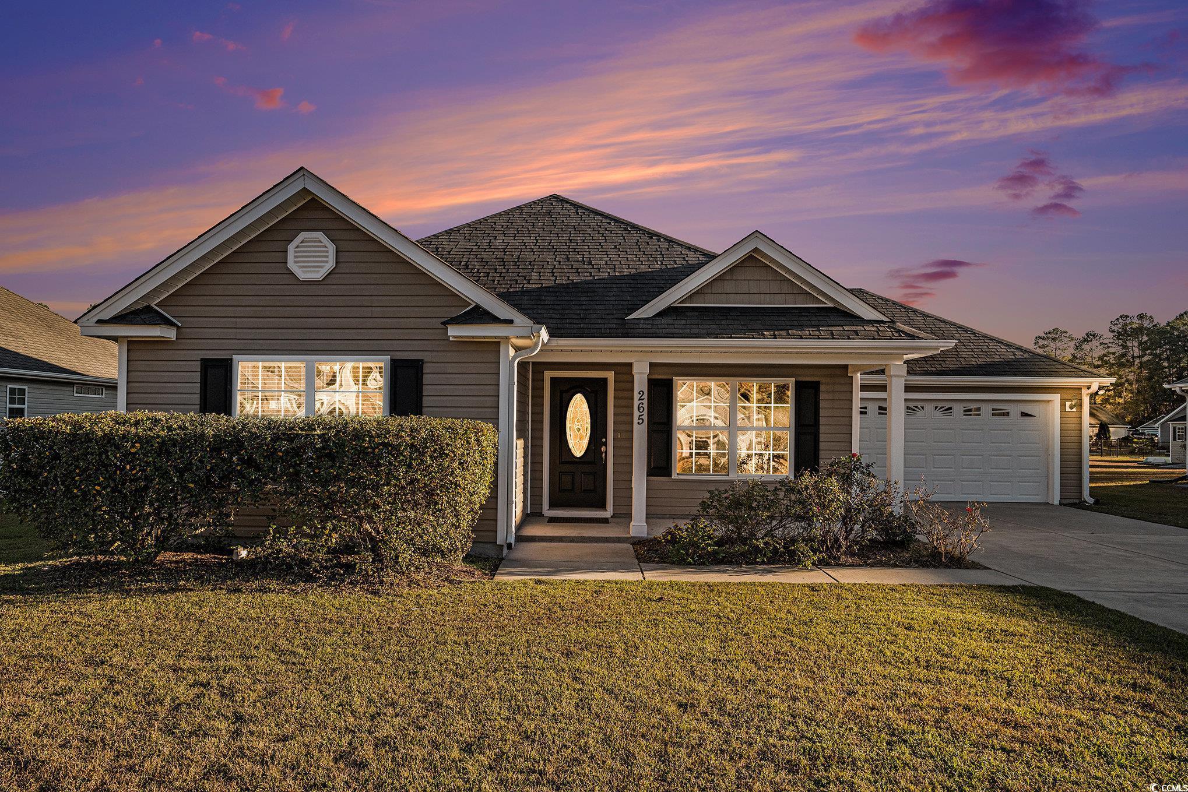
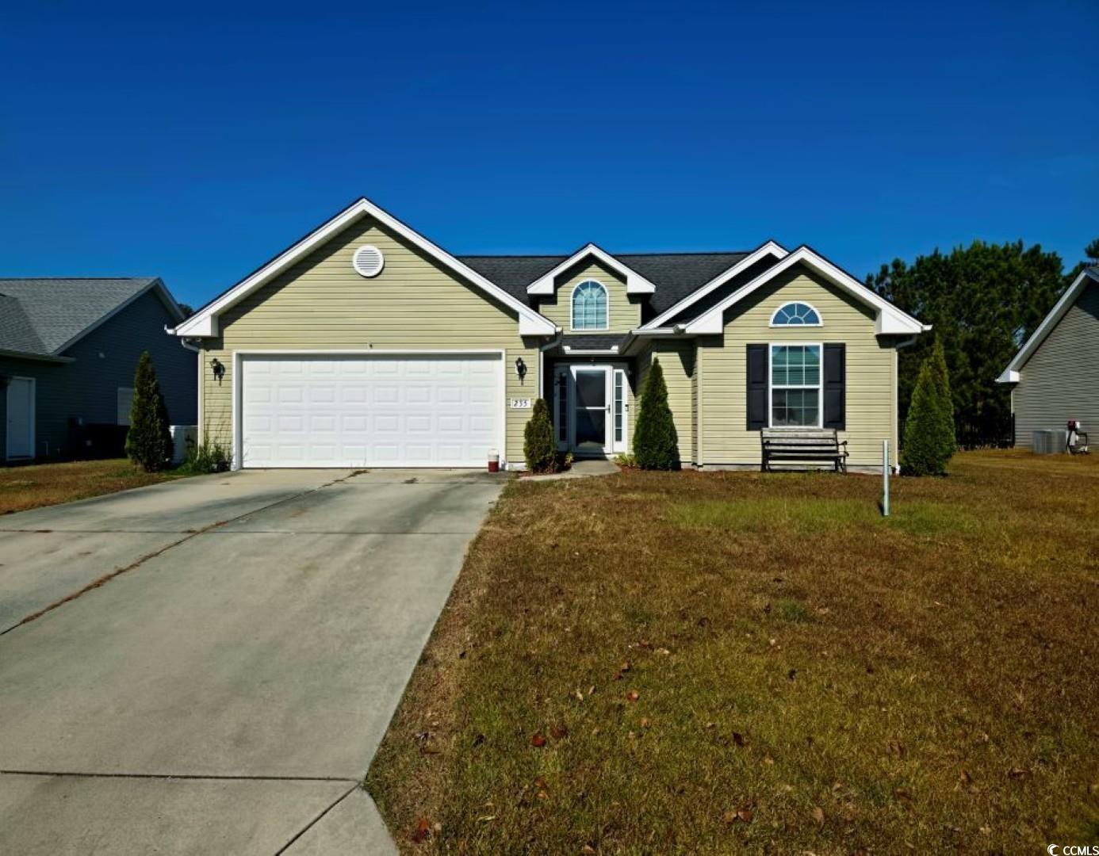
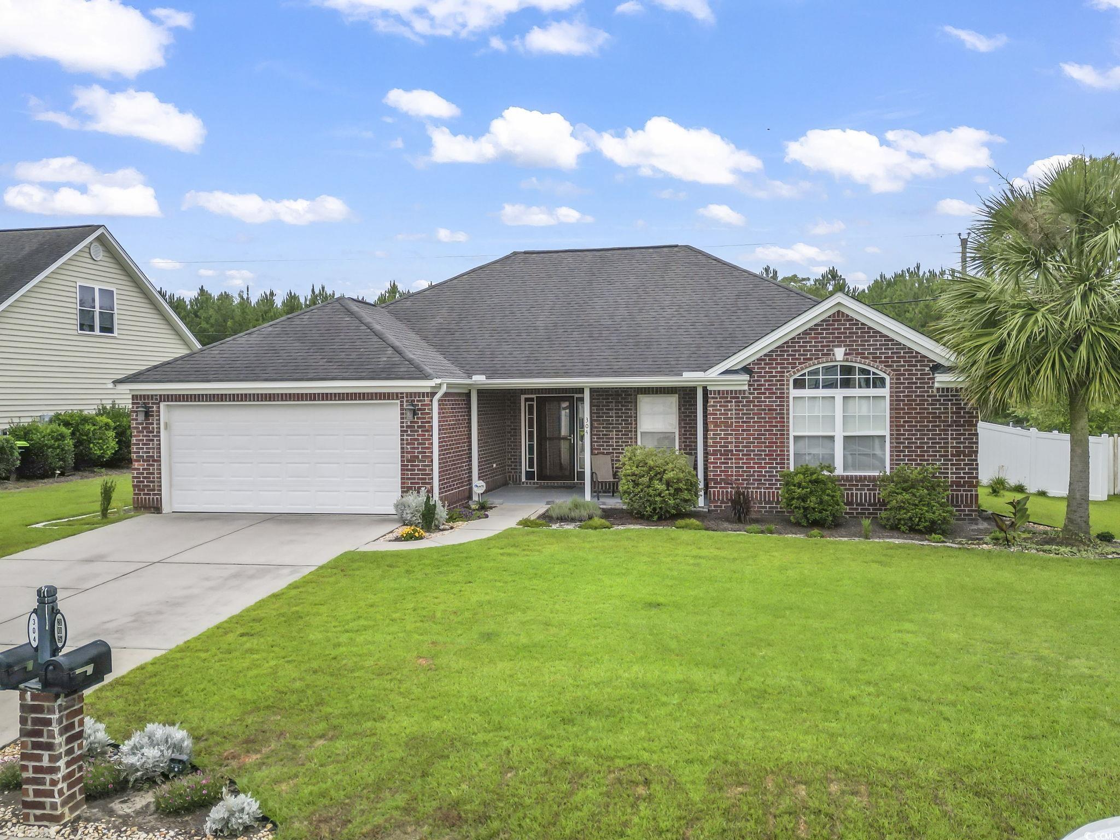
 Provided courtesy of © Copyright 2025 Coastal Carolinas Multiple Listing Service, Inc.®. Information Deemed Reliable but Not Guaranteed. © Copyright 2025 Coastal Carolinas Multiple Listing Service, Inc.® MLS. All rights reserved. Information is provided exclusively for consumers’ personal, non-commercial use, that it may not be used for any purpose other than to identify prospective properties consumers may be interested in purchasing.
Images related to data from the MLS is the sole property of the MLS and not the responsibility of the owner of this website. MLS IDX data last updated on 11-25-2025 11:48 PM EST.
Any images related to data from the MLS is the sole property of the MLS and not the responsibility of the owner of this website.
Provided courtesy of © Copyright 2025 Coastal Carolinas Multiple Listing Service, Inc.®. Information Deemed Reliable but Not Guaranteed. © Copyright 2025 Coastal Carolinas Multiple Listing Service, Inc.® MLS. All rights reserved. Information is provided exclusively for consumers’ personal, non-commercial use, that it may not be used for any purpose other than to identify prospective properties consumers may be interested in purchasing.
Images related to data from the MLS is the sole property of the MLS and not the responsibility of the owner of this website. MLS IDX data last updated on 11-25-2025 11:48 PM EST.
Any images related to data from the MLS is the sole property of the MLS and not the responsibility of the owner of this website.