Viewing Listing MLS# 2519919
Conway, SC 29526
- 3Beds
- 2Full Baths
- N/AHalf Baths
- 1,885SqFt
- 2016Year Built
- 0.29Acres
- MLS# 2519919
- Residential
- Detached
- Active
- Approx Time on Market5 days
- AreaConway Central Between 701 & Long Ave / North of 501
- CountyHorry
- Subdivision Ridgewood West
Overview
Welcome to 4101 Ridgewood Drive - where comfort meets quality in the heart of Conway. This immaculate 1,823 sq. ft. home has been lovingly maintained and is loaded with thoughtful upgrades inside and out. From the moment you arrive, youll notice the fenced yard, lush landscaping with curbing, and a full irrigation system keeping everything green year-round. Inside, youll find hardwood floors throughout, custom plantation shutters (even in the garage!), upgraded ceilings, and elegant crown touches. The gourmet kitchen features granite countertops, under-cabinet lighting, and a breakfast barperfect for morning coffee or entertaining friends. The master suite offers a tray ceiling, cozy sitting area, and a spa-like bath with a tiled shower and granite-topped vanities. Practical upgrades aboundalarm system with camera, electrical hookup for a generator, three porches, utility sink in the garage, lighted pantry and closets, and fans in all bedrooms and the living room. Every detail has been designed for both style and function. This home is truly move-in ready and sits in a desirable neighborhood close to everything Conway has to offer. Dont miss your chance to own a property where every upgrade has already been done for youjust move in and enjoy!
Agriculture / Farm
Grazing Permits Blm: ,No,
Horse: No
Grazing Permits Forest Service: ,No,
Grazing Permits Private: ,No,
Irrigation Water Rights: ,No,
Farm Credit Service Incl: ,No,
Crops Included: ,No,
Association Fees / Info
Hoa Frequency: Monthly
Hoa Fees: 40
Hoa: Yes
Bathroom Info
Total Baths: 2.00
Fullbaths: 2
Room Features
DiningRoom: SeparateFormalDiningRoom
FamilyRoom: CeilingFans, VaultedCeilings
Kitchen: BreakfastBar, Pantry, SolidSurfaceCounters
LivingRoom: VaultedCeilings
Other: EntranceFoyer, UtilityRoom
Bedroom Info
Beds: 3
Building Info
New Construction: No
Num Stories: 1
Levels: One
Year Built: 2016
Mobile Home Remains: ,No,
Zoning: RES
Style: Ranch
Construction Materials: Masonry, VinylSiding
Buyer Compensation
Exterior Features
Spa: No
Patio and Porch Features: RearPorch, FrontPorch, Patio
Foundation: Slab
Exterior Features: Fence, SprinklerIrrigation, Porch, Patio
Financial
Lease Renewal Option: ,No,
Garage / Parking
Parking Capacity: 4
Garage: Yes
Carport: No
Parking Type: Attached, TwoCarGarage, Garage, GarageDoorOpener
Open Parking: No
Attached Garage: Yes
Garage Spaces: 2
Green / Env Info
Interior Features
Floor Cover: Carpet, Tile, Wood
Door Features: StormDoors
Fireplace: No
Laundry Features: WasherHookup
Furnished: Unfurnished
Interior Features: SplitBedrooms, BreakfastBar, EntranceFoyer, SolidSurfaceCounters
Appliances: Disposal, Microwave, Range
Lot Info
Lease Considered: ,No,
Lease Assignable: ,No,
Acres: 0.29
Land Lease: No
Lot Description: CityLot, Rectangular, RectangularLot
Misc
Pool Private: No
Offer Compensation
Other School Info
Property Info
County: Horry
View: No
Senior Community: No
Stipulation of Sale: None
Habitable Residence: ,No,
Property Sub Type Additional: Detached
Property Attached: No
Security Features: SmokeDetectors
Disclosures: CovenantsRestrictionsDisclosure
Rent Control: No
Construction: Resale
Room Info
Basement: ,No,
Sold Info
Sqft Info
Building Sqft: 2636
Living Area Source: PublicRecords
Sqft: 1885
Tax Info
Unit Info
Utilities / Hvac
Heating: Central, Electric
Cooling: CentralAir
Electric On Property: No
Cooling: Yes
Utilities Available: ElectricityAvailable, SewerAvailable, WaterAvailable
Heating: Yes
Water Source: Public
Waterfront / Water
Waterfront: No
Courtesy of Greyfeather Group Exp Realty - Cell: 843-251-5707















 Recent Posts RSS
Recent Posts RSS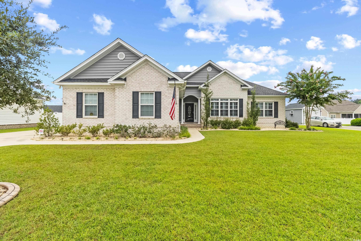
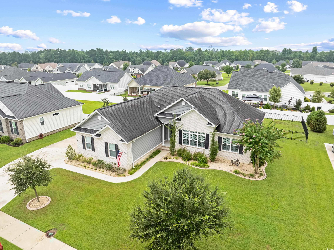
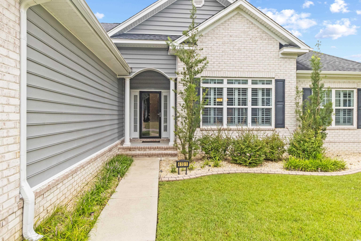
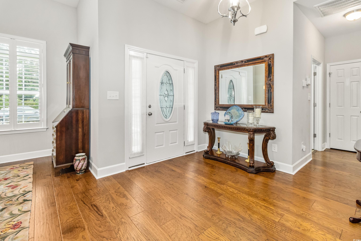
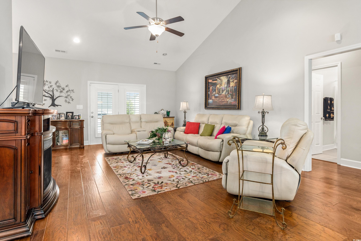
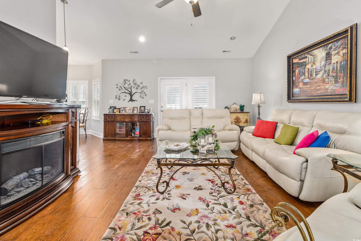
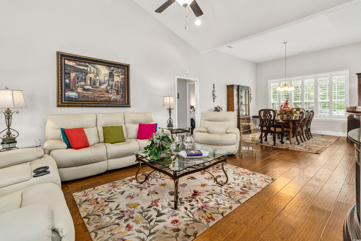
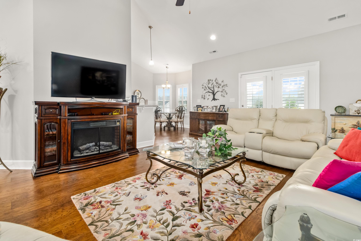
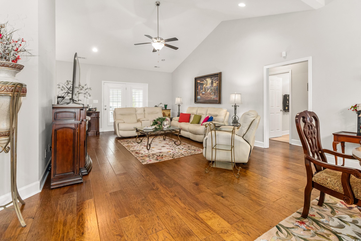
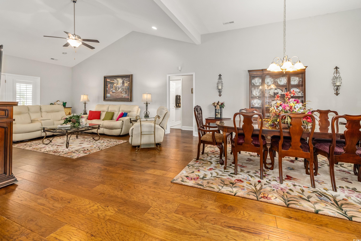
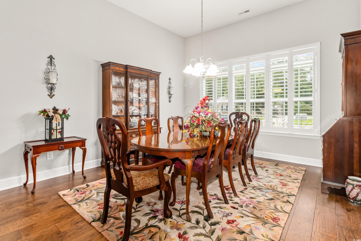
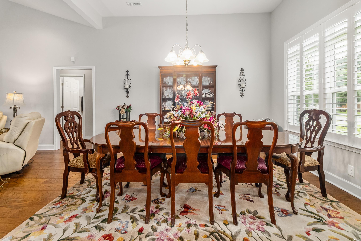
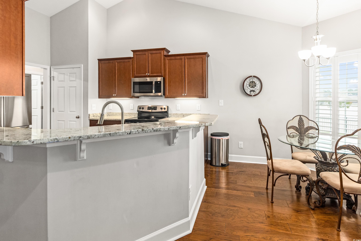
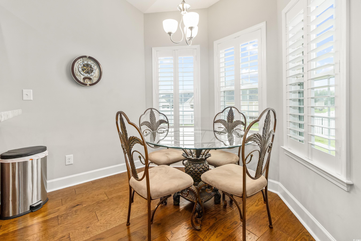
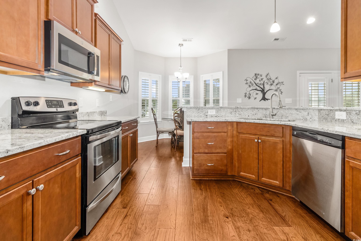
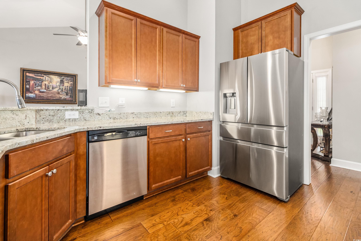
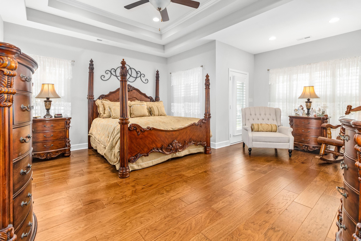
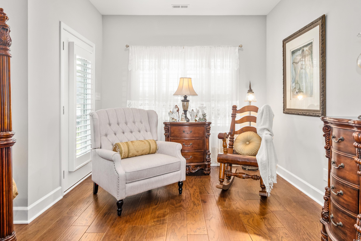
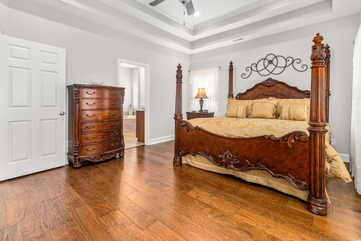
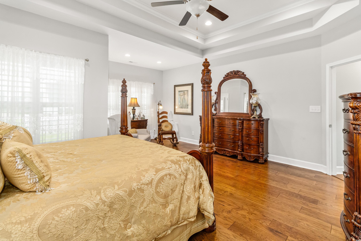
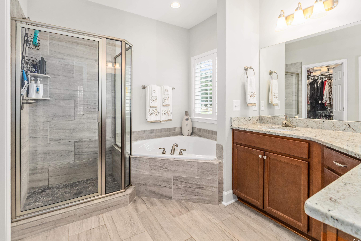
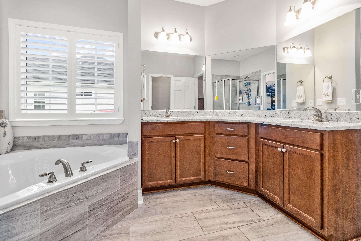
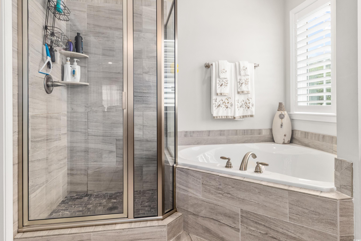
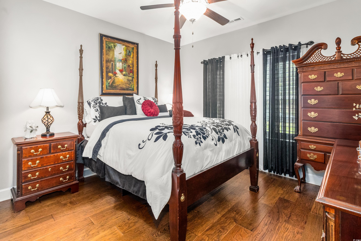
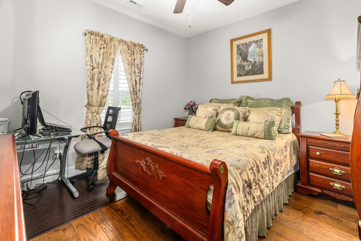
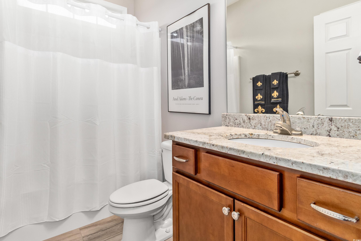
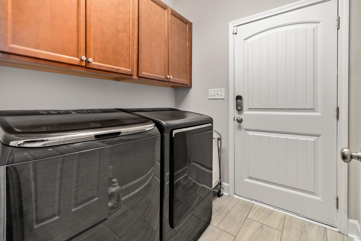
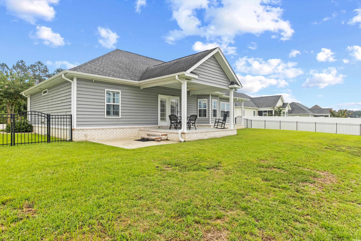
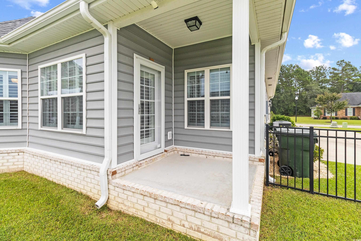
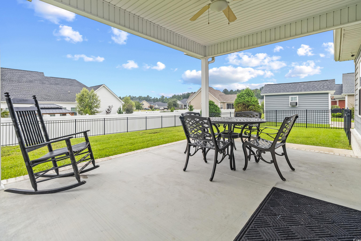
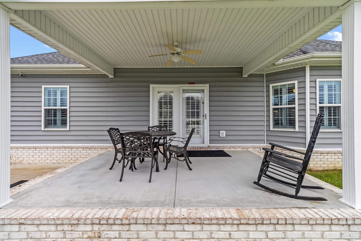
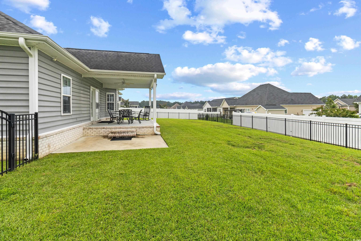
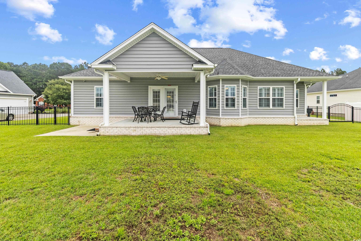
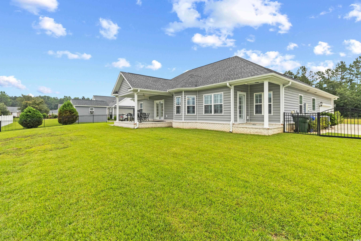
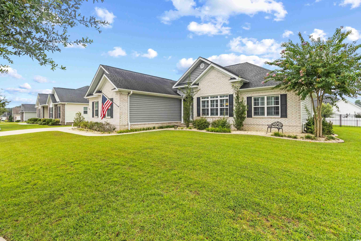
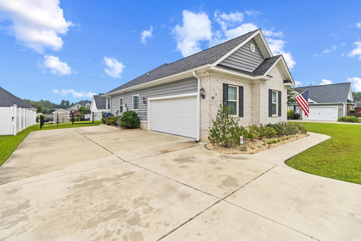
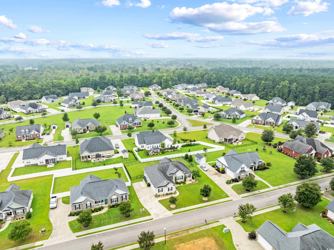
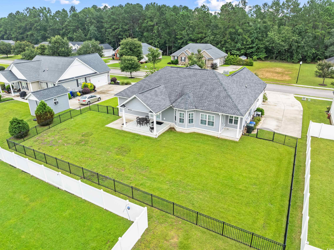
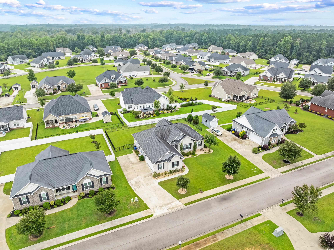
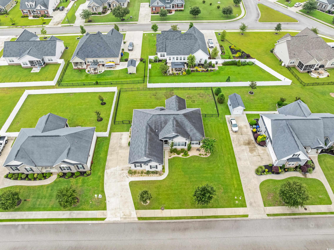
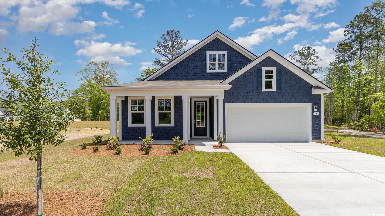
 MLS# 2520229
MLS# 2520229 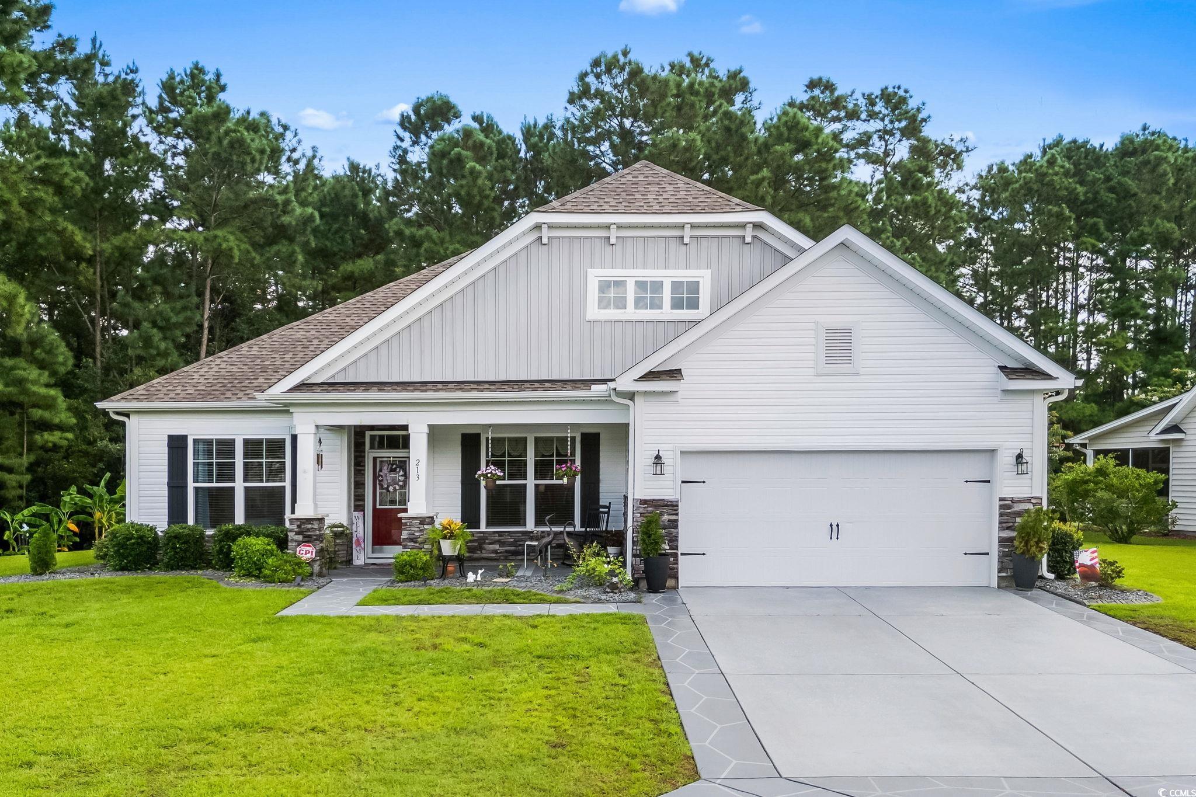
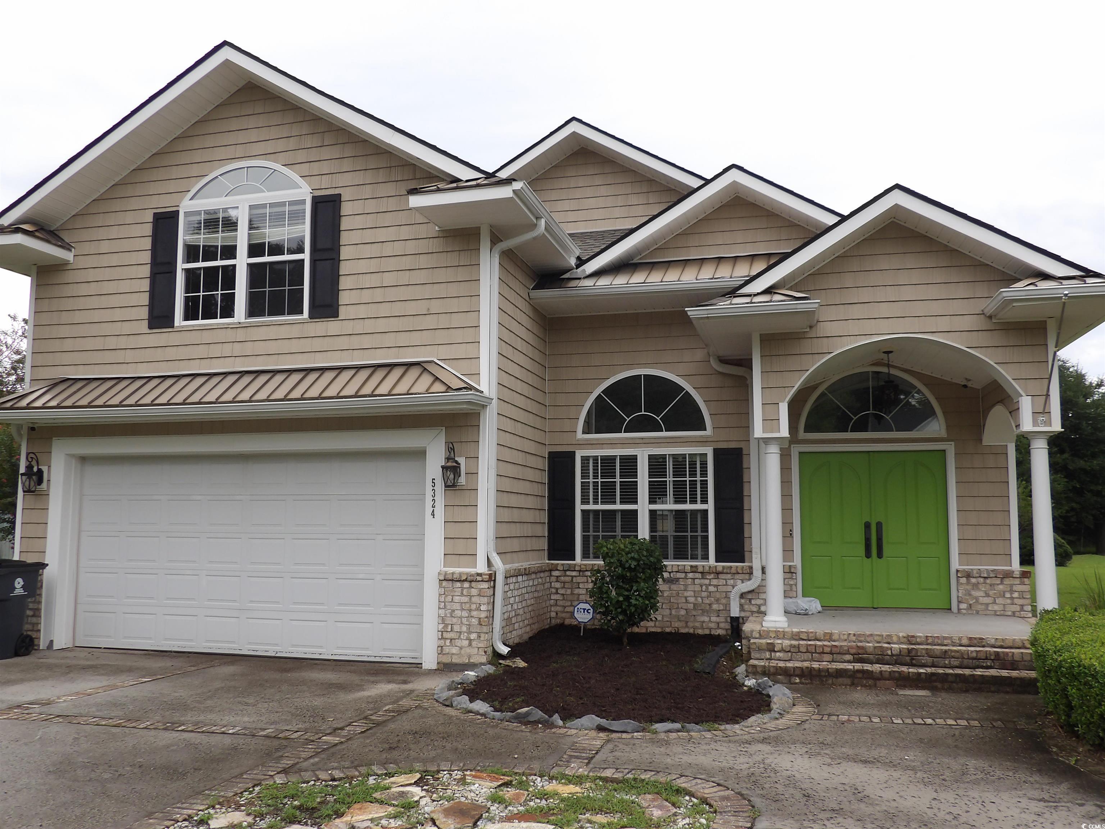
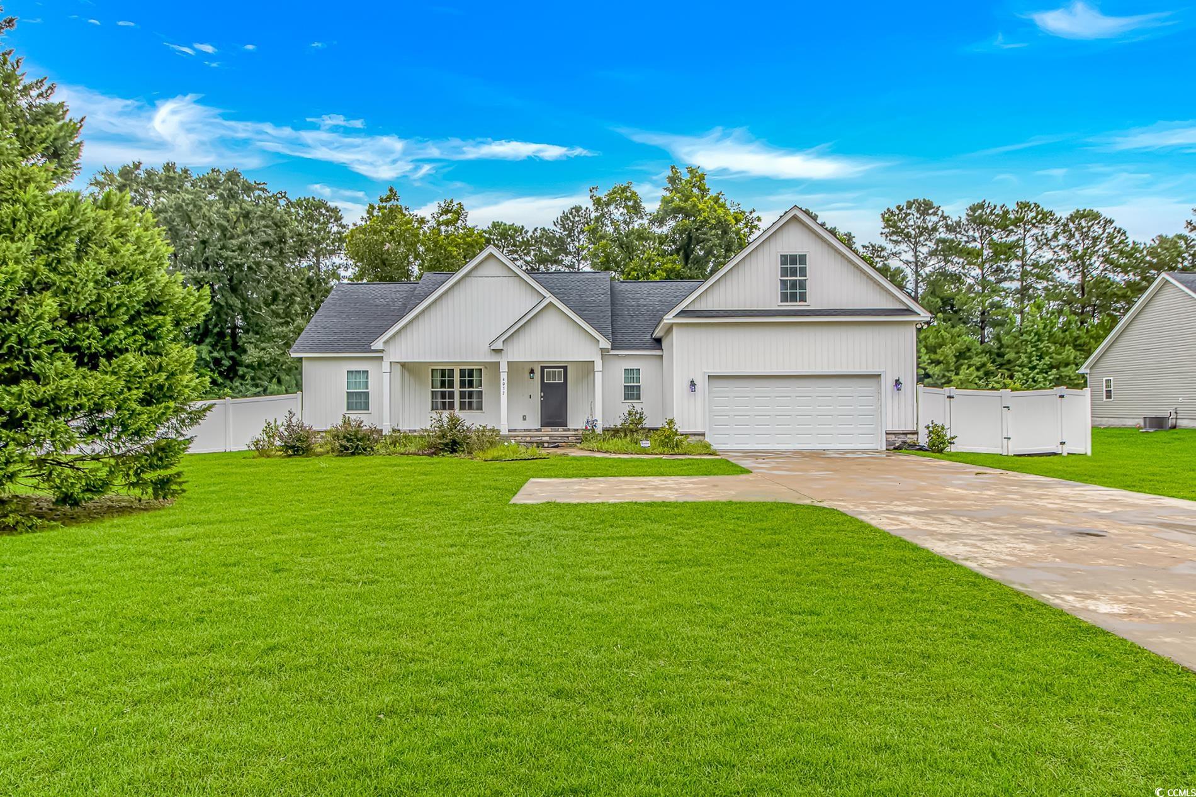
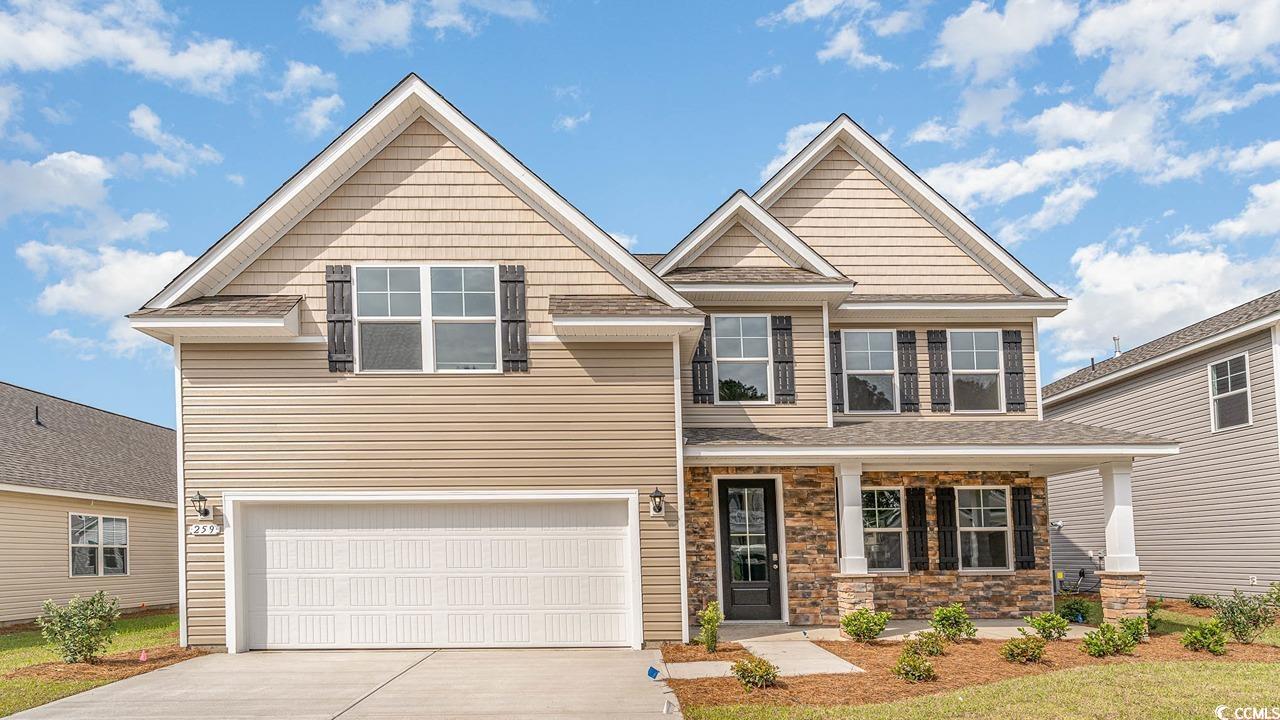
 Provided courtesy of © Copyright 2025 Coastal Carolinas Multiple Listing Service, Inc.®. Information Deemed Reliable but Not Guaranteed. © Copyright 2025 Coastal Carolinas Multiple Listing Service, Inc.® MLS. All rights reserved. Information is provided exclusively for consumers’ personal, non-commercial use, that it may not be used for any purpose other than to identify prospective properties consumers may be interested in purchasing.
Images related to data from the MLS is the sole property of the MLS and not the responsibility of the owner of this website. MLS IDX data last updated on 08-20-2025 8:20 PM EST.
Any images related to data from the MLS is the sole property of the MLS and not the responsibility of the owner of this website.
Provided courtesy of © Copyright 2025 Coastal Carolinas Multiple Listing Service, Inc.®. Information Deemed Reliable but Not Guaranteed. © Copyright 2025 Coastal Carolinas Multiple Listing Service, Inc.® MLS. All rights reserved. Information is provided exclusively for consumers’ personal, non-commercial use, that it may not be used for any purpose other than to identify prospective properties consumers may be interested in purchasing.
Images related to data from the MLS is the sole property of the MLS and not the responsibility of the owner of this website. MLS IDX data last updated on 08-20-2025 8:20 PM EST.
Any images related to data from the MLS is the sole property of the MLS and not the responsibility of the owner of this website.