Viewing Listing MLS# 2519881
Conway, SC 29527
- 4Beds
- 2Full Baths
- 1Half Baths
- 1,982SqFt
- 2025Year Built
- 0.15Acres
- MLS# 2519881
- Residential
- Detached
- Active
- Approx Time on Market3 months, 11 days
- AreaConway Central Between 501& 9th Ave / South of 501
- CountyHorry
- Subdivision Spring Oaks
Overview
Introducing The Kent, a stunning two-level home that combines spacious living with elegant design. Upon entering, you are immediately welcomed by soaring 16+ foot cathedral ceilings in the living room, creating an open and airy atmosphere. The open-concept layout seamlessly flows into the dining and kitchen areas, making it perfect for entertaining or everyday family life. The main level also features the primary bedroom, which is thoughtfully designed with a beautiful bay window, offering a serene and bright retreat. The home boasts upgraded tile flooring and comfort height toilets in the bathrooms and upgraded Mohawk laminate flooring in the common areas. Upstairs, you'll find three additional bedrooms, a full bathroom, and an open loft area that overlooks the living room. The loft space is perfect for a play area, home office, or additional lounge space. The upstairs also includes a walk-in attic/storage space, offering ample room for all your storage needs or the potential for future expansion. Outside, the home features an irrigation/sprinkler system. Spring Oaks is a beautiful new home community offering natural gas homes, blending comfort with sustainability. Ideally located near Historic Downtown Conway, residents enjoy easy access to the Riverwalk, local restaurants, shops, and the stunning coastal beaches. Its the perfect spot for modern living with the convenience of nearby attractions.
Agriculture / Farm
Association Fees / Info
Hoa Frequency: Monthly
Hoa Fees: 54
Hoa: Yes
Hoa Includes: CommonAreas
Community Features: GolfCartsOk, LongTermRentalAllowed
Assoc Amenities: OwnerAllowedGolfCart, OwnerAllowedMotorcycle
Bathroom Info
Total Baths: 3.00
Halfbaths: 1
Fullbaths: 2
Room Dimensions
Bedroom1: 12'8x9'10
Bedroom2: 12'8x9'10
Bedroom3: 13'8x10'2
DiningRoom: 15'10x10'8
GreatRoom: 15'10x14'1
PrimaryBedroom: 13'10x13'2
Room Level
Bedroom1: Second
Bedroom2: Second
Bedroom3: Second
PrimaryBedroom: First
Room Features
FamilyRoom: VaultedCeilings
Kitchen: BreakfastBar, Pantry, StainlessSteelAppliances, SolidSurfaceCounters
Other: BedroomOnMainLevel, Loft, UtilityRoom
Bedroom Info
Beds: 4
Building Info
New Construction: Yes
Levels: Two
Year Built: 2025
Zoning: Res
Style: Traditional
Development Status: NewConstruction
Construction Materials: Masonry, VinylSiding
Builders Name: Dream Finders Homes
Builder Model: Kent Plan Lot 93
Buyer Compensation
Exterior Features
Patio and Porch Features: RearPorch, FrontPorch
Foundation: Slab
Exterior Features: SprinklerIrrigation, Porch
Financial
Garage / Parking
Parking Capacity: 4
Garage: Yes
Parking Type: Attached, Garage, TwoCarGarage, GarageDoorOpener
Attached Garage: Yes
Garage Spaces: 2
Green / Env Info
Interior Features
Floor Cover: Carpet, Laminate, Tile
Laundry Features: WasherHookup
Furnished: Unfurnished
Interior Features: SplitBedrooms, BreakfastBar, BedroomOnMainLevel, Loft, StainlessSteelAppliances, SolidSurfaceCounters
Appliances: Dishwasher, Disposal, Microwave, Range
Lot Info
Acres: 0.15
Lot Description: CityLot, LakeFront, PondOnLot, Rectangular, RectangularLot
Misc
Offer Compensation
Other School Info
Property Info
County: Horry
Stipulation of Sale: None
View: Lake
Property Sub Type Additional: Detached
Security Features: SmokeDetectors
Construction: NeverOccupied
Room Info
Sold Info
Sqft Info
Building Sqft: 2404
Living Area Source: Plans
Sqft: 1982
Tax Info
Unit Info
Utilities / Hvac
Heating: Central
Cooling: CentralAir
Cooling: Yes
Utilities Available: ElectricityAvailable, NaturalGasAvailable, SewerAvailable, UndergroundUtilities, WaterAvailable
Heating: Yes
Water Source: Public
Waterfront / Water
Waterfront: Yes
Waterfront Features: Pond
Schools
Elem: Pee Dee Elementary School
Middle: Whittemore Park Middle School
High: Conway High School
Directions
From Myrtle Beach, heading on US-501 N, use the left 2 lanes to turn left onto US-378 W/Wright Blvd. Continue on 378 for approximately 2-3 miles. Turn right onto El Bethel Rd. Community will be on your right. Or stay on US-501 North, passing Conway High School, heading towards Aynor. At the light at El Bethel road, with Walmart on your left, take a left. Spring Oaks will be approximately a mile down on your left. Come to the Model home located at 2495 Campton Loop, Conway, SC 29527Courtesy of Dfh Realty Georgia, Llc















 Recent Posts RSS
Recent Posts RSS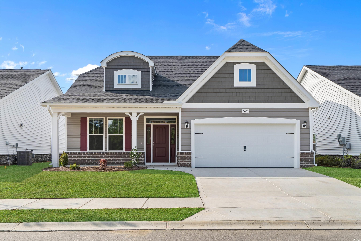
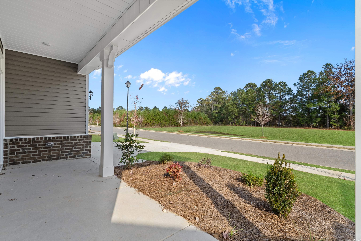
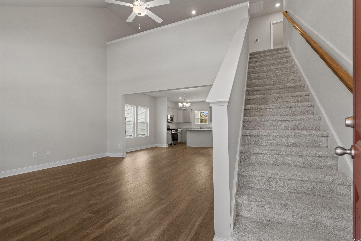
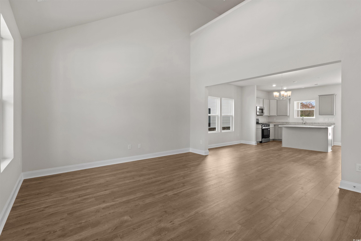
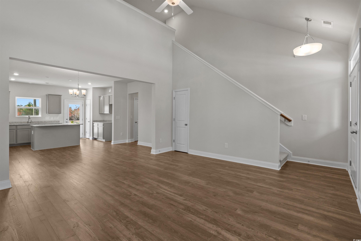
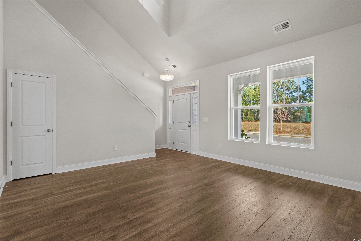
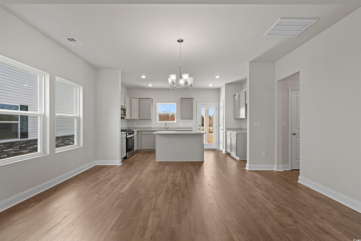
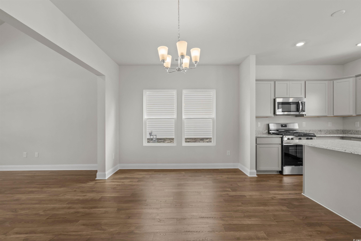
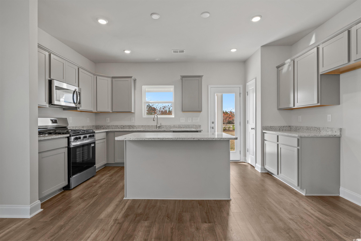
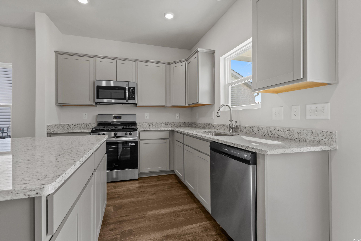
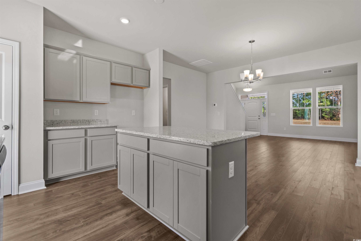
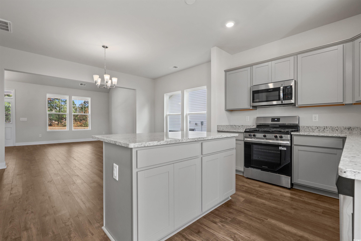
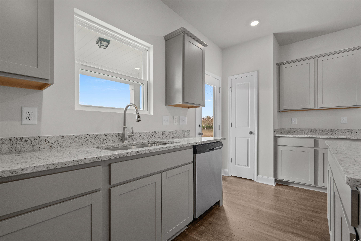
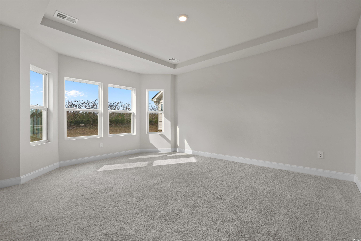
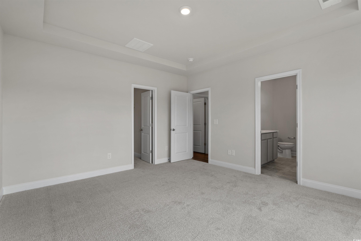
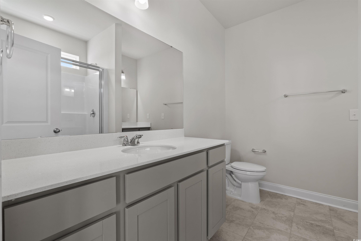
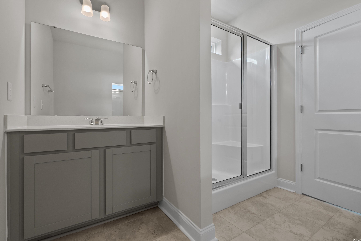
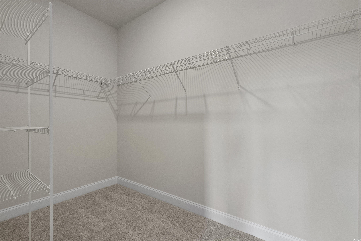
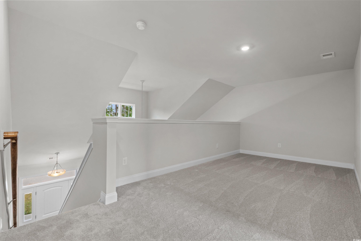
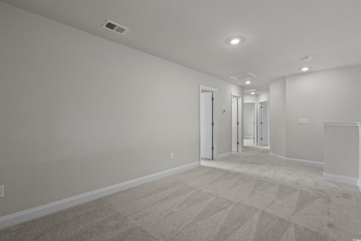
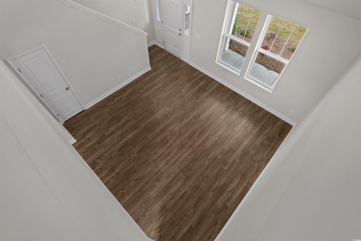
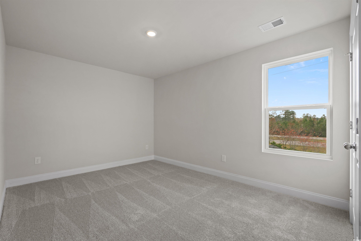
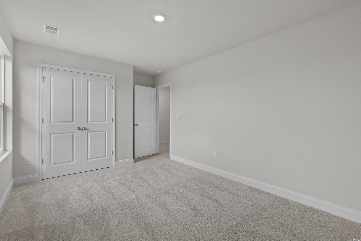
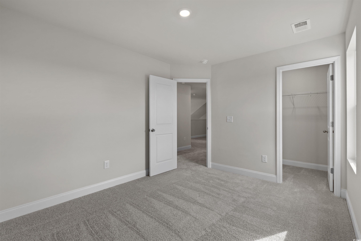
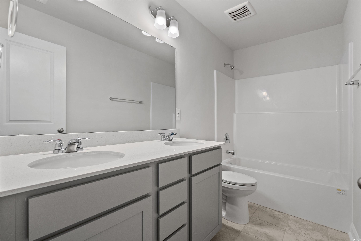
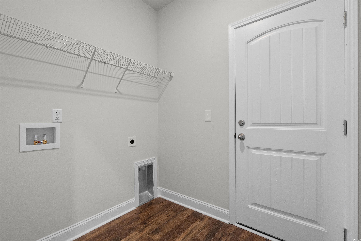
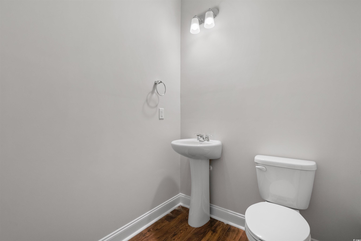
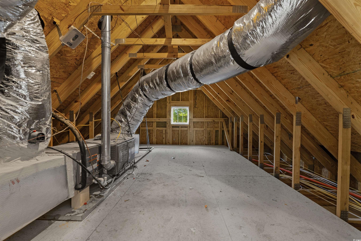
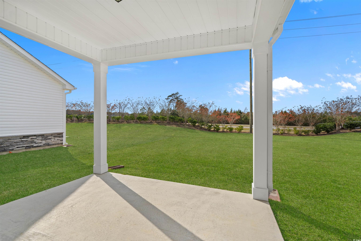
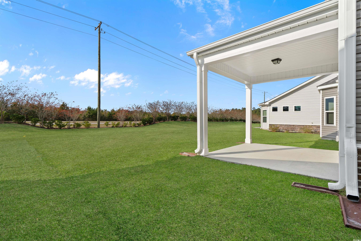
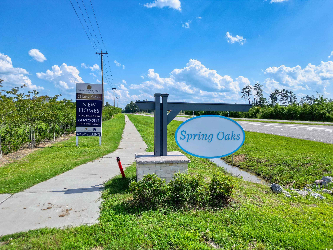
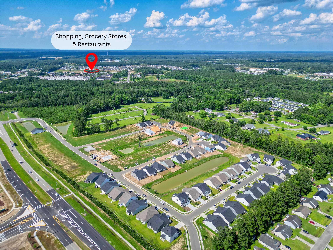
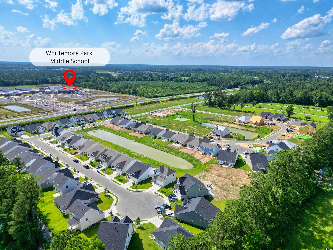
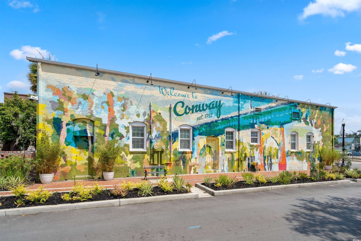
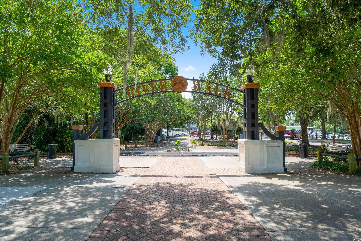
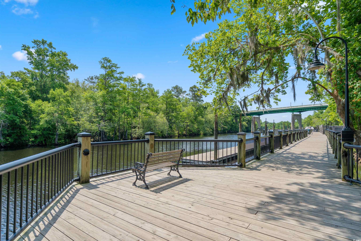
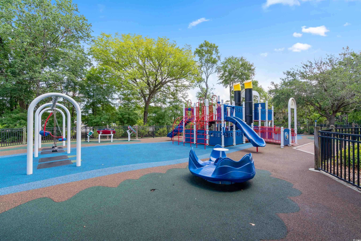
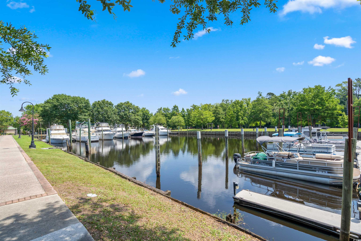
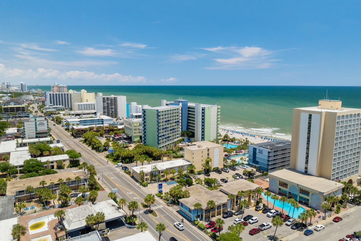
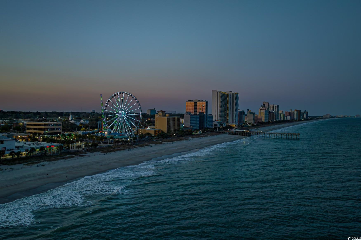
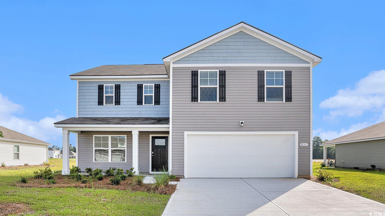
 MLS# 2528300
MLS# 2528300 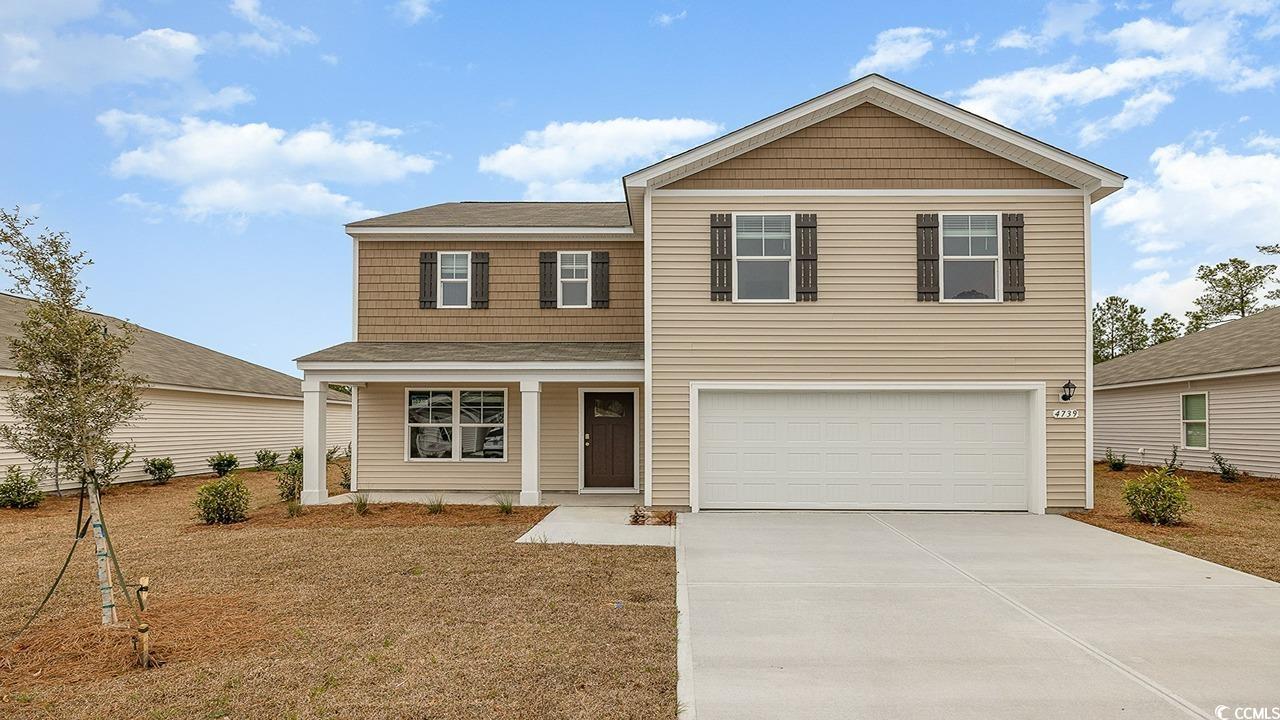
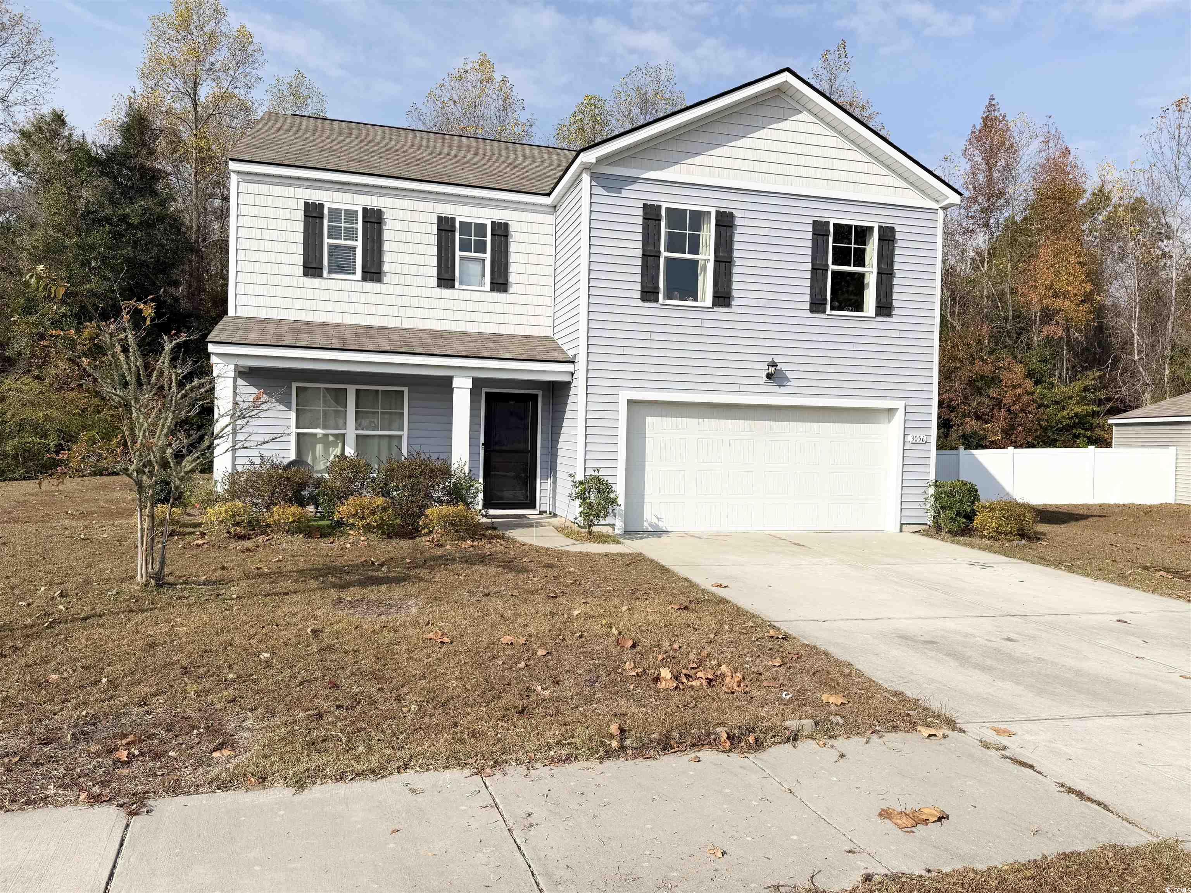
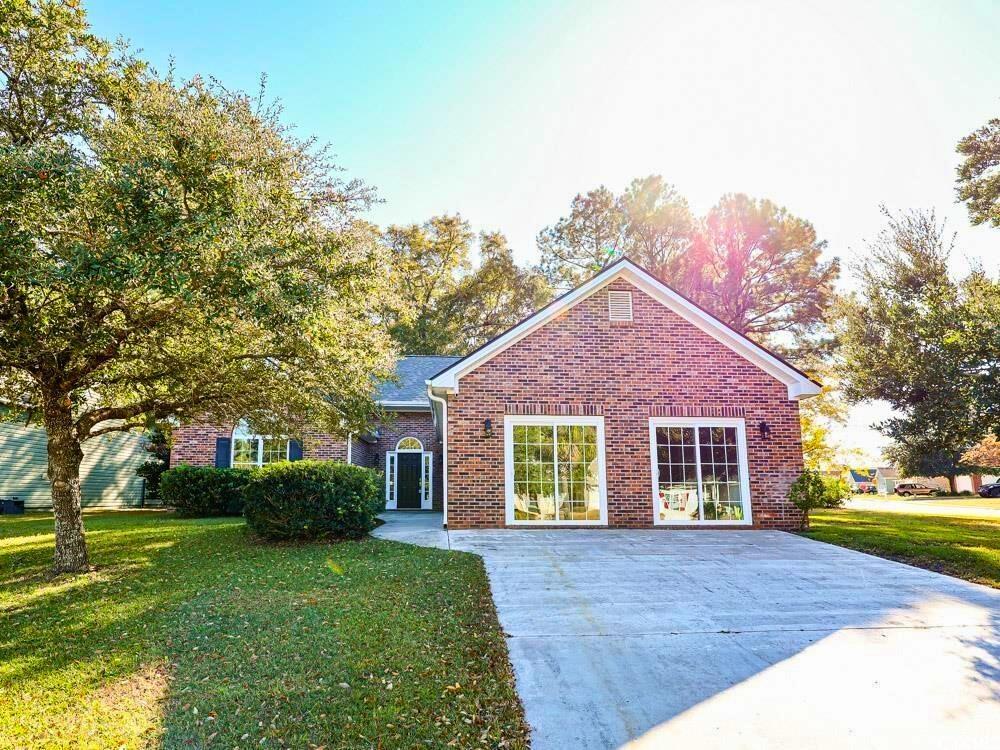
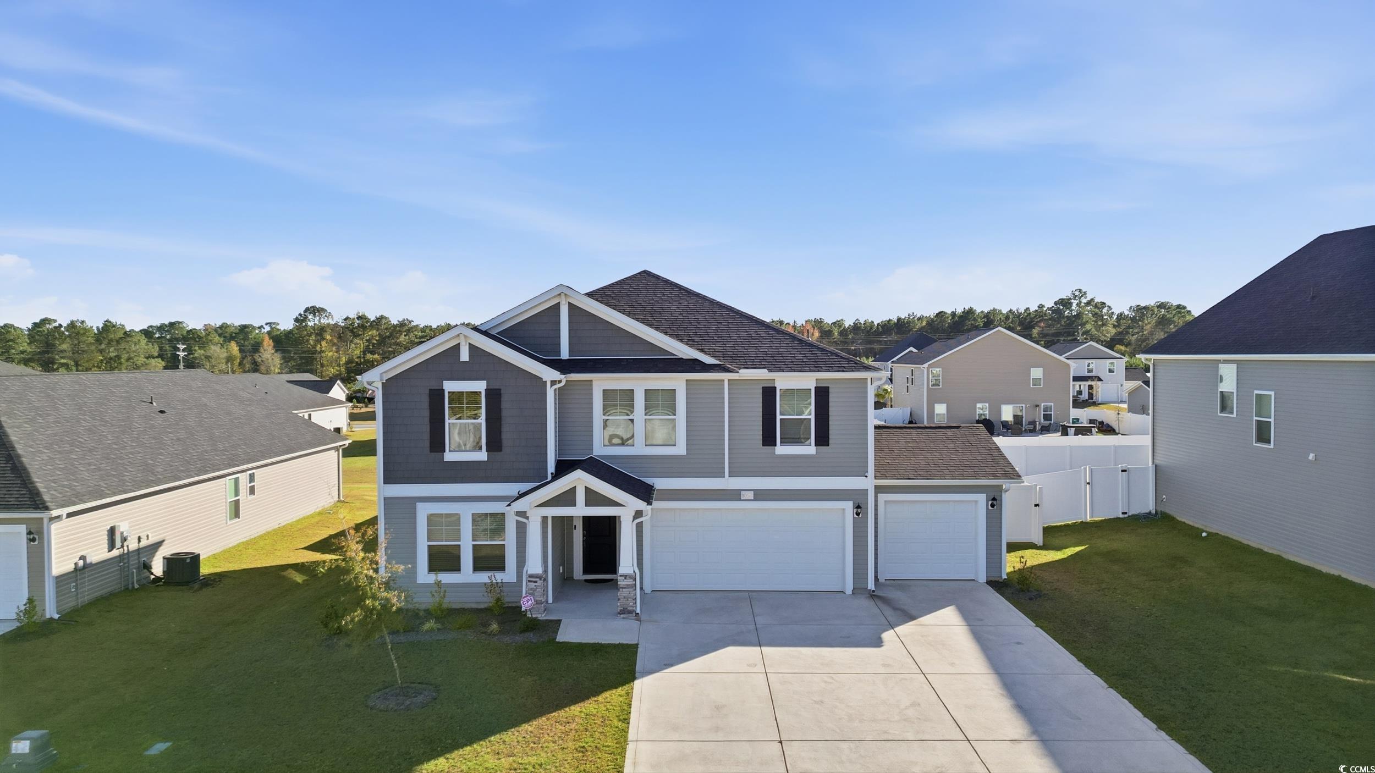
 Provided courtesy of © Copyright 2025 Coastal Carolinas Multiple Listing Service, Inc.®. Information Deemed Reliable but Not Guaranteed. © Copyright 2025 Coastal Carolinas Multiple Listing Service, Inc.® MLS. All rights reserved. Information is provided exclusively for consumers’ personal, non-commercial use, that it may not be used for any purpose other than to identify prospective properties consumers may be interested in purchasing.
Images related to data from the MLS is the sole property of the MLS and not the responsibility of the owner of this website. MLS IDX data last updated on 11-26-2025 12:45 PM EST.
Any images related to data from the MLS is the sole property of the MLS and not the responsibility of the owner of this website.
Provided courtesy of © Copyright 2025 Coastal Carolinas Multiple Listing Service, Inc.®. Information Deemed Reliable but Not Guaranteed. © Copyright 2025 Coastal Carolinas Multiple Listing Service, Inc.® MLS. All rights reserved. Information is provided exclusively for consumers’ personal, non-commercial use, that it may not be used for any purpose other than to identify prospective properties consumers may be interested in purchasing.
Images related to data from the MLS is the sole property of the MLS and not the responsibility of the owner of this website. MLS IDX data last updated on 11-26-2025 12:45 PM EST.
Any images related to data from the MLS is the sole property of the MLS and not the responsibility of the owner of this website.