Viewing Listing MLS# 2519833
Longs, SC 29568
- 5Beds
- 3Full Baths
- 1Half Baths
- 4,014SqFt
- 2014Year Built
- 0.60Acres
- MLS# 2519833
- Residential
- Detached
- Active
- Approx Time on Market6 days
- AreaConway To Myrtle Beach Area--Between 90 & Waterway Redhill/grande Dunes
- CountyHorry
- Subdivision Pelican Bay
Overview
MAKE YOUR WAY TO PELICAN BAY WHERE LOCATION MEETS LUXURY! This gorgeous 5-bedroom, 3.5-bath former model home offers 4,014 sq ft of beautifully upgraded living space in the prestigious gated community of Pelican Bay. Set on a large corner lot with peaceful pond views and direct backyard access to the water, this home is packed with upgrades, space, and stylejust minutes from North Myrtle Beach, Barefoot Landing, The beach, and Broadway at the Beach. Enjoy a short walk to the Intracoastal Waterway, with access to the community day dock, boat ramp, and secure boat storagea great place to store your water toys and embrace the coastal lifestyle. Location, location and more location! Interior Features: Solid 2x6 construction for added hurricane durability, Freshly repainted throughoutfrom walls to ceilings. Brand new hardwood floors in the primary suite, Primary custom walk-in closet, den, and upstairs landing. New carpet installed on all second-floor bedrooms, hallway, and the staircase. New recessed lighting in the kitchen. New Sentry smart front door locks. Granite countertops in the kitchen and primary bath. Formal dining room with elegant coffered ceiling. Gas fireplace in the living room. Two flex spaces (Den/Loft) can be used for a home office, media room, gym, or guest space. Open upstairs Loft with hardwood flooring on the landing. Outdoor Features: Screened-in porch, covered patio, a spacious backyard with pond views and direct access. Ideal for entertaining, relaxing, or enjoying the natural surroundings. Built through the ecoSelect certification program, this home is more energy-efficient, healthier, and more comfortable than standard Energy Star homes. With thousands in recent renovations, its truly move-in ready and built to impress. This is your opportunity to own a high-quality, well-maintained home with luxury features, upgraded finishes, and a prime location close to shopping, dining, and the beach. Schedule your private tour todayhomes like this dont last long! All measurements are approximate and not guaranteed. Buyer responsible for verification. Some photos in this listing have been virtually staged. Agent is related to seller
Agriculture / Farm
Grazing Permits Blm: ,No,
Horse: No
Grazing Permits Forest Service: ,No,
Grazing Permits Private: ,No,
Irrigation Water Rights: ,No,
Farm Credit Service Incl: ,No,
Crops Included: ,No,
Association Fees / Info
Hoa Frequency: Monthly
Hoa Fees: 90
Hoa: Yes
Hoa Includes: AssociationManagement, CommonAreas, Insurance, LegalAccounting, Recycling, Trash
Community Features: BoatFacilities, GolfCartsOk, Gated, LongTermRentalAllowed
Assoc Amenities: BoatRamp, Gated, OwnerAllowedGolfCart, OwnerAllowedMotorcycle, PetRestrictions
Bathroom Info
Total Baths: 4.00
Halfbaths: 1
Fullbaths: 3
Room Dimensions
Bedroom1: 13'11 x 12'6
Bedroom2: 14'9 x 12'8
Bedroom3: 14'5 x12
GreatRoom: 17'6 x 16'
Kitchen: 12'10 x 12
Room Features
DiningRoom: SeparateFormalDiningRoom
FamilyRoom: CeilingFans, Fireplace
Kitchen: BreakfastBar, BreakfastArea, KitchenIsland, Pantry, StainlessSteelAppliances, SolidSurfaceCounters
LivingRoom: Fireplace
Other: BedroomOnMainLevel, EntranceFoyer, Library, Loft, UtilityRoom
Bedroom Info
Beds: 5
Building Info
New Construction: No
Levels: Two
Year Built: 2014
Mobile Home Remains: ,No,
Zoning: A
Style: Traditional
Construction Materials: HardiplankType, Masonry, WoodFrame
Buyer Compensation
Exterior Features
Spa: No
Patio and Porch Features: RearPorch, FrontPorch, Patio, Porch, Screened
Foundation: Slab
Exterior Features: SprinklerIrrigation, Porch, Patio
Financial
Lease Renewal Option: ,No,
Garage / Parking
Parking Capacity: 6
Garage: Yes
Carport: No
Parking Type: Attached, TwoCarGarage, Garage, GarageDoorOpener
Open Parking: No
Attached Garage: Yes
Garage Spaces: 2
Green / Env Info
Interior Features
Floor Cover: Carpet, Tile, Wood
Fireplace: Yes
Laundry Features: WasherHookup
Furnished: Unfurnished
Interior Features: Fireplace, SplitBedrooms, BreakfastBar, BedroomOnMainLevel, BreakfastArea, EntranceFoyer, KitchenIsland, Loft, StainlessSteelAppliances, SolidSurfaceCounters
Appliances: Dishwasher, Disposal, Microwave, Range, Refrigerator, Dryer, Washer
Lot Info
Lease Considered: ,No,
Lease Assignable: ,No,
Acres: 0.60
Land Lease: No
Lot Description: CornerLot, LakeFront, OutsideCityLimits, PondOnLot, Rectangular, RectangularLot
Misc
Pool Private: No
Pets Allowed: OwnerOnly, Yes
Offer Compensation
Other School Info
Property Info
County: Horry
View: No
Senior Community: No
Stipulation of Sale: None
Habitable Residence: ,No,
Property Sub Type Additional: Detached
Property Attached: No
Security Features: SecuritySystem, GatedCommunity, SmokeDetectors
Disclosures: CovenantsRestrictionsDisclosure,SellerDisclosure
Rent Control: No
Construction: Resale
Room Info
Basement: ,No,
Sold Info
Sqft Info
Building Sqft: 4014
Living Area Source: PublicRecords
Sqft: 4014
Tax Info
Unit Info
Utilities / Hvac
Heating: Central, Electric
Cooling: CentralAir
Electric On Property: No
Cooling: Yes
Utilities Available: CableAvailable, ElectricityAvailable, Other, PhoneAvailable, SewerAvailable, UndergroundUtilities, WaterAvailable
Heating: Yes
Water Source: Public
Waterfront / Water
Waterfront: Yes
Waterfront Features: Pond
Directions
North Myrtle Beach Hwy 17 to Robert Edge Parkway West, Go over the Bridge and make a left onto Sanders Ridge Road, then a right onto Sander Ridge Ext, Pelican Bay will be on the left Turn onto W Pelican Rd, turn left onto Pelican Bay Street the house will be the3rd on the right.Courtesy of Bhhs Carolina Sun Real Estate















 Recent Posts RSS
Recent Posts RSS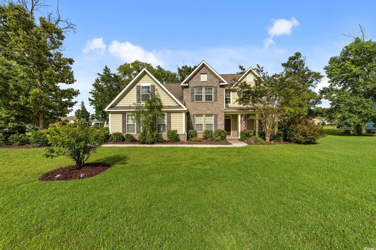
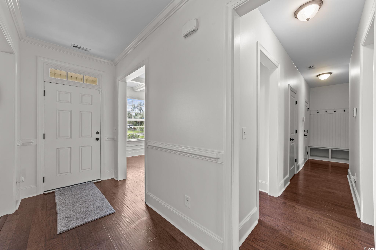
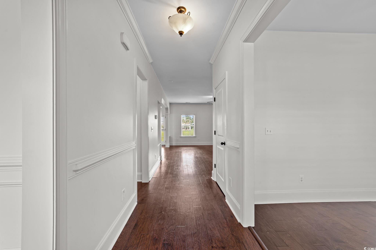
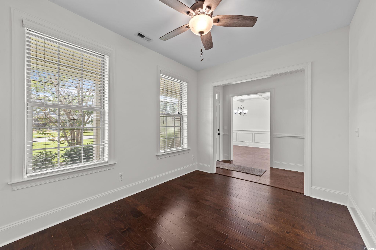
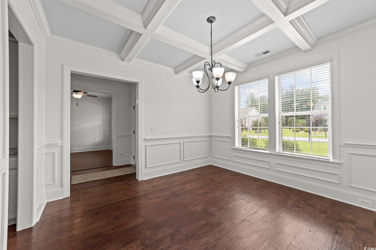
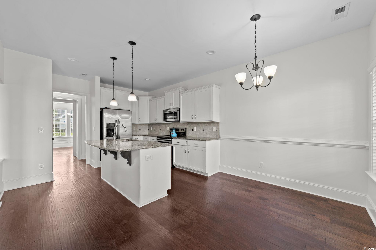
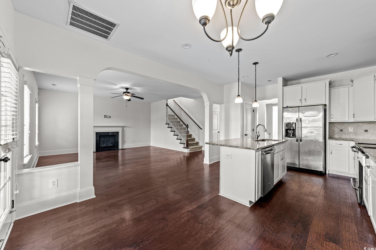
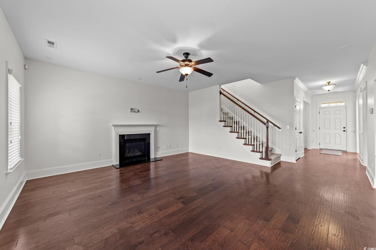
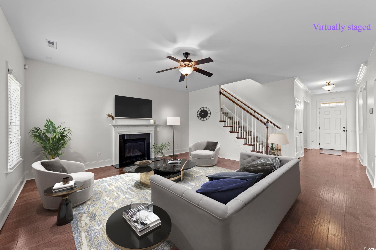
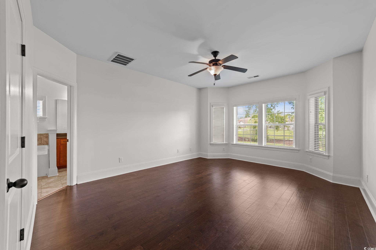
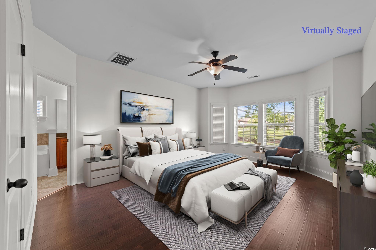
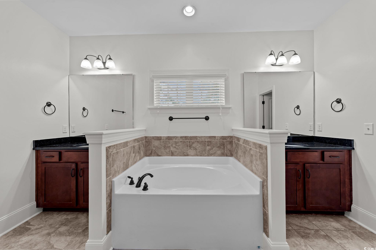
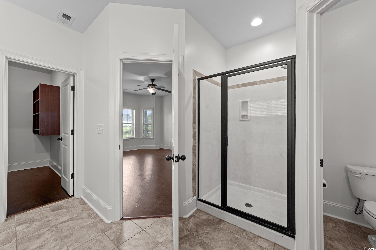
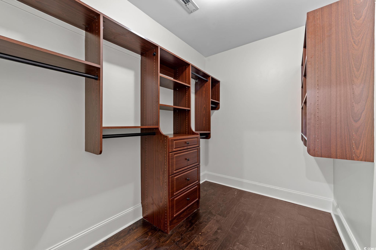
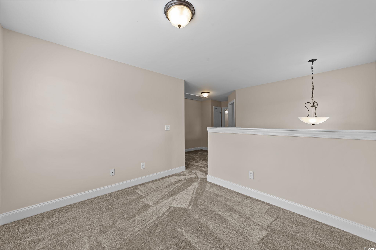
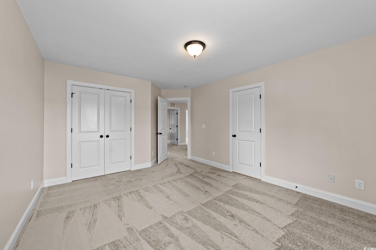
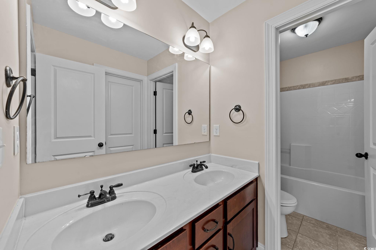
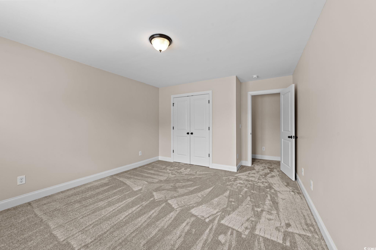
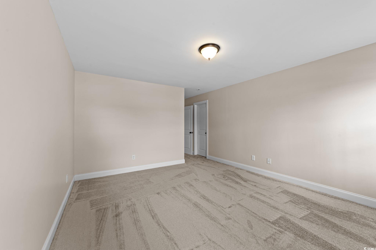
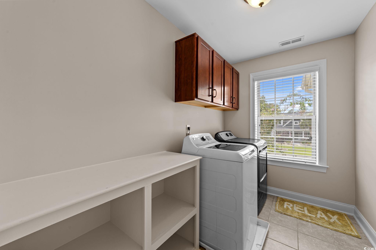
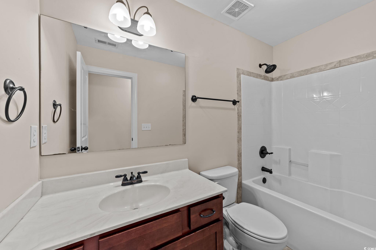
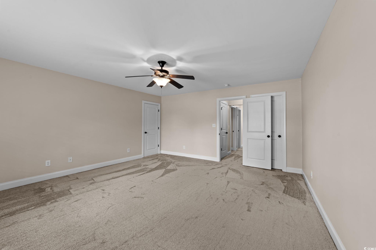
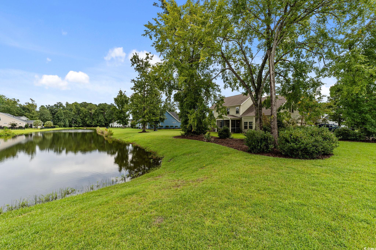
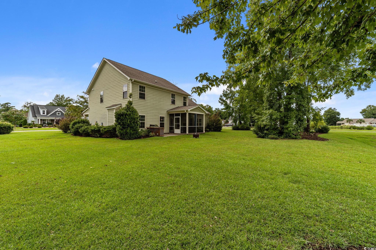
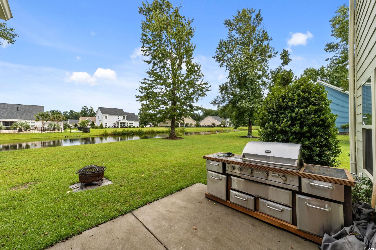
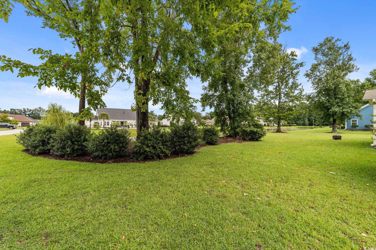
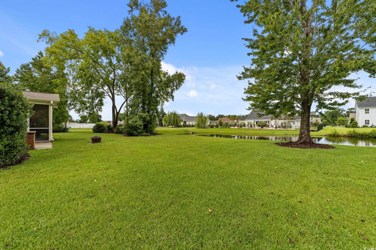
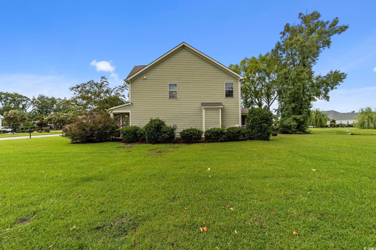
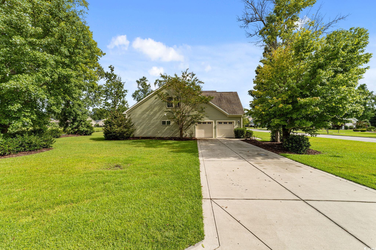
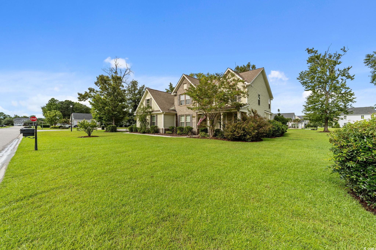
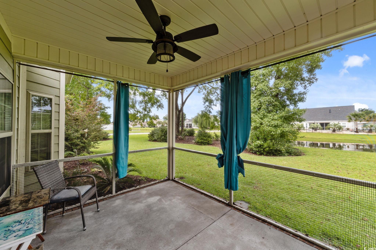
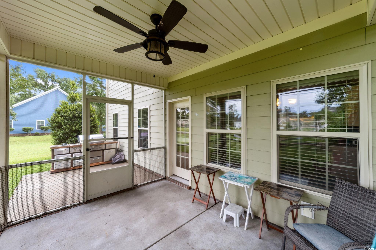
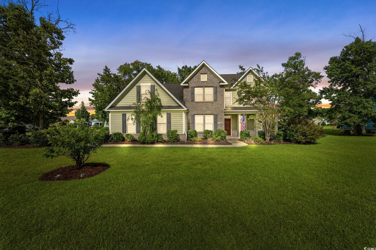
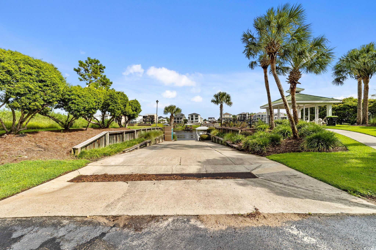
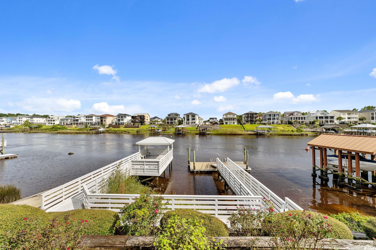
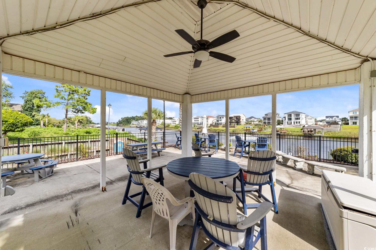
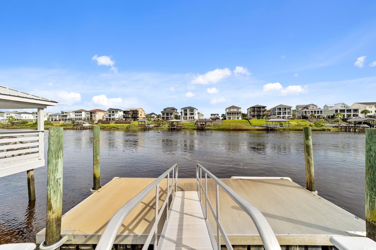
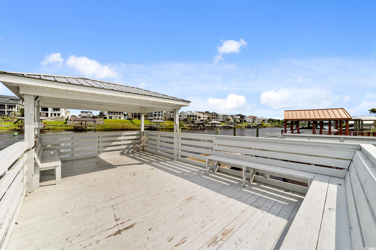
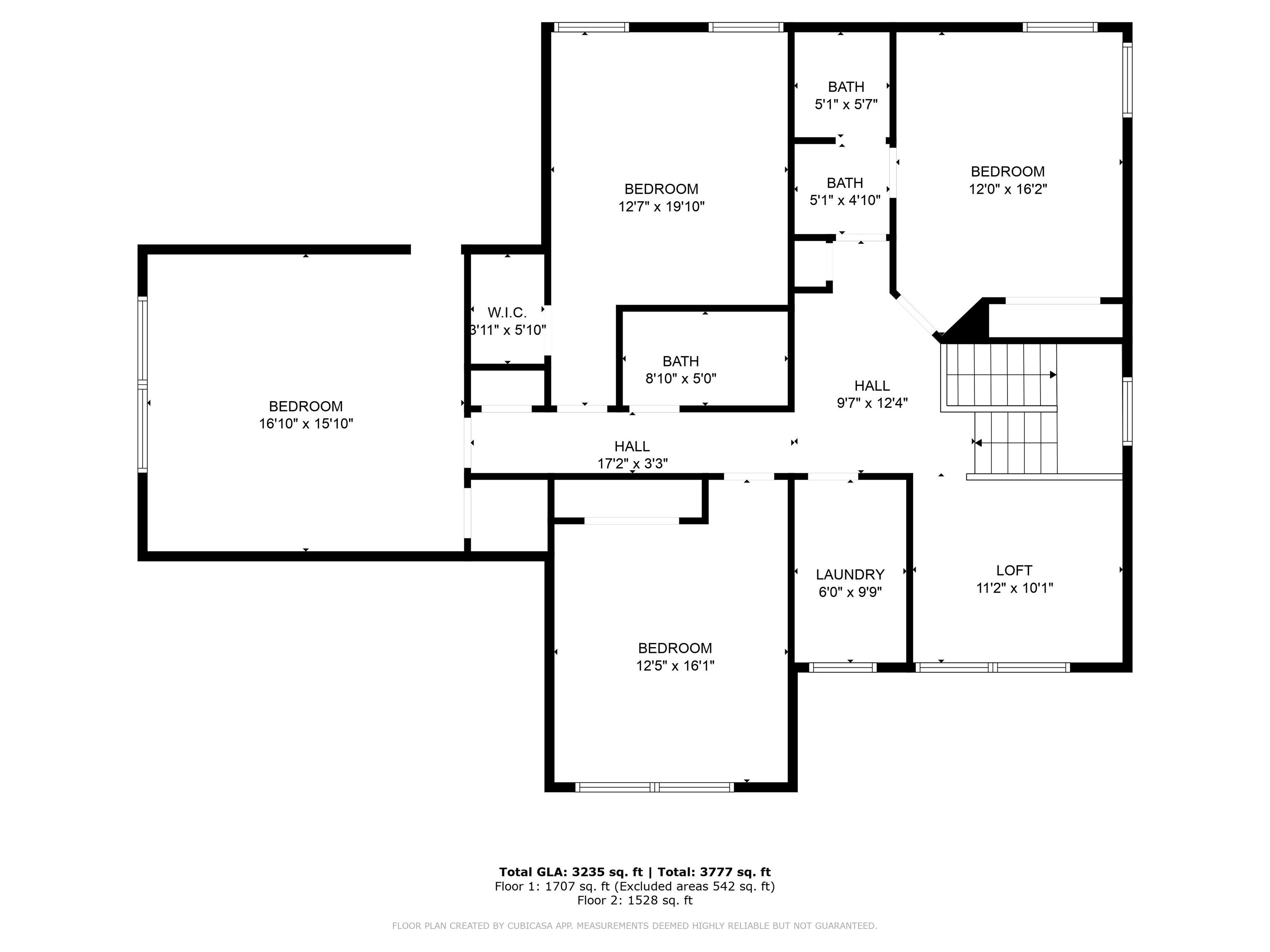
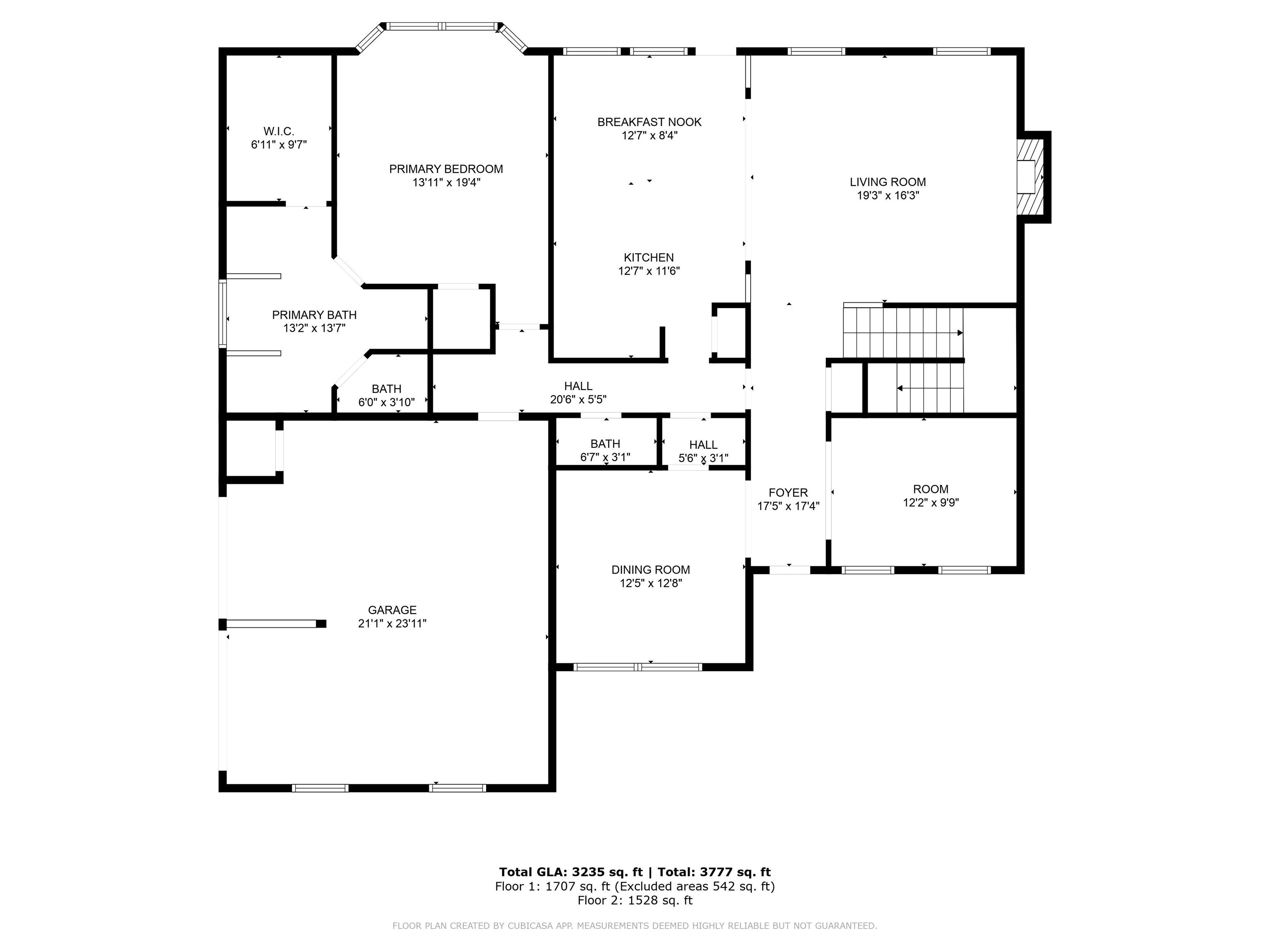
 Provided courtesy of © Copyright 2025 Coastal Carolinas Multiple Listing Service, Inc.®. Information Deemed Reliable but Not Guaranteed. © Copyright 2025 Coastal Carolinas Multiple Listing Service, Inc.® MLS. All rights reserved. Information is provided exclusively for consumers’ personal, non-commercial use, that it may not be used for any purpose other than to identify prospective properties consumers may be interested in purchasing.
Images related to data from the MLS is the sole property of the MLS and not the responsibility of the owner of this website. MLS IDX data last updated on 08-21-2025 4:07 PM EST.
Any images related to data from the MLS is the sole property of the MLS and not the responsibility of the owner of this website.
Provided courtesy of © Copyright 2025 Coastal Carolinas Multiple Listing Service, Inc.®. Information Deemed Reliable but Not Guaranteed. © Copyright 2025 Coastal Carolinas Multiple Listing Service, Inc.® MLS. All rights reserved. Information is provided exclusively for consumers’ personal, non-commercial use, that it may not be used for any purpose other than to identify prospective properties consumers may be interested in purchasing.
Images related to data from the MLS is the sole property of the MLS and not the responsibility of the owner of this website. MLS IDX data last updated on 08-21-2025 4:07 PM EST.
Any images related to data from the MLS is the sole property of the MLS and not the responsibility of the owner of this website.