Viewing Listing MLS# 2519777
Myrtle Beach, SC 29588
- 3Beds
- 2Full Baths
- N/AHalf Baths
- 1,812SqFt
- 2025Year Built
- 0.18Acres
- MLS# 2519777
- Residential
- Detached
- Active
- Approx Time on Market3 days
- AreaMyrtle Beach Area--West of Socastee Between 544 & Wacc. River
- CountyHorry
- Subdivision Coopers Bluff
Overview
Welcome Home! This beautiful 3-bedroom, 2-bathroom Sullivan floor plan offers a thoughtfully designed layout with high-quality finishes throughout. The kitchen features quartz countertops, stainless steel appliances, a stylish tile backsplash, and ample workspace for meal preparation. The open-concept layout connects the kitchen, dining area, and living room, creating a bright and inviting space perfect for everyday living and entertaining. Your master suite is a relaxing retreat, complete with a custom tile shower, double vanity, quartz countertops, and a walk-in closet. Enjoy quiet mornings and evenings on the covered front and rear porches, ideal for soaking in the coastal breeze. Additional highlights include Hardi Plank siding, brushed nickel finishes throughout, a spacious 2-car garage, and low-maintenance LVP flooring in the main living areas for added durability and style. Located in an Intracoastal Waterway community, residents enjoy access to a private kayak launchperfect for paddling and exploring the scenic surroundings. Just 8 miles from Surfside Beach, youll be close to sandy shores, local dining, and vibrant coastal charm. The nearby Saybrooke Town Center provides shopping, restaurants, and essential services just minutes away, offering everyday convenience in a prime location. Beverly Homes has proudly built quality homes along the Grand Strand for over 40 years, earning recognition as a trusted local builder known for exceptional craftsmanship and value. As a multi-year winner of WMBF News' and The Sun News' Best Home Builder awards, we are committed to delivering homes that meet the highest standards. Photography, design, and details are for illustration purposes only and may vary. Please see on-site agent for details.
Agriculture / Farm
Grazing Permits Blm: ,No,
Horse: No
Grazing Permits Forest Service: ,No,
Grazing Permits Private: ,No,
Irrigation Water Rights: ,No,
Farm Credit Service Incl: ,No,
Crops Included: ,No,
Association Fees / Info
Hoa Frequency: Monthly
Hoa Fees: 88
Hoa: Yes
Hoa Includes: Pools, Trash
Community Features: GolfCartsOk, Pool
Assoc Amenities: OwnerAllowedGolfCart
Bathroom Info
Total Baths: 2.00
Fullbaths: 2
Room Level
Bedroom2: First
Bedroom3: First
PrimaryBedroom: First
Room Features
Kitchen: Pantry, SolidSurfaceCounters
LivingRoom: CeilingFans, VaultedCeilings
Bedroom Info
Beds: 3
Building Info
New Construction: No
Levels: One
Year Built: 2025
Mobile Home Remains: ,No,
Zoning: MRD3
Style: Traditional
Construction Materials: HardiplankType
Builders Name: Beverly Homes LLC
Builder Model: Sullivan
Buyer Compensation
Exterior Features
Spa: No
Patio and Porch Features: RearPorch, FrontPorch
Pool Features: Community, OutdoorPool
Exterior Features: SprinklerIrrigation, Porch
Financial
Lease Renewal Option: ,No,
Garage / Parking
Parking Capacity: 4
Garage: Yes
Carport: No
Parking Type: Attached, Garage, TwoCarGarage
Open Parking: No
Attached Garage: Yes
Garage Spaces: 2
Green / Env Info
Interior Features
Floor Cover: Carpet, LuxuryVinyl, LuxuryVinylPlank
Fireplace: No
Laundry Features: WasherHookup
Furnished: Unfurnished
Interior Features: SolidSurfaceCounters
Appliances: Dishwasher, Disposal, Microwave, Range
Lot Info
Lease Considered: ,No,
Lease Assignable: ,No,
Acres: 0.18
Land Lease: No
Misc
Pool Private: No
Offer Compensation
Other School Info
Property Info
County: Horry
View: No
Senior Community: No
Stipulation of Sale: None
Habitable Residence: ,No,
Property Sub Type Additional: Detached
Property Attached: No
Security Features: SmokeDetectors
Rent Control: No
Construction: UnderConstruction
Room Info
Basement: ,No,
Sold Info
Sqft Info
Building Sqft: 2448
Living Area Source: Plans
Sqft: 1812
Tax Info
Unit Info
Utilities / Hvac
Heating: Central
Cooling: CentralAir
Electric On Property: No
Cooling: Yes
Utilities Available: ElectricityAvailable, SewerAvailable, WaterAvailable
Heating: Yes
Water Source: Public
Waterfront / Water
Waterfront: No
Schools
Elem: Forestbrook Elementary School
Middle: Forestbrook Middle School
High: Socastee High School
Directions
Head south on SC-544, Turn left onto Huck Ln 161 ft, Continue onto Dick Pond Rd 0.6 mi, Turn right onto Peachtree Rd 1.4 mi, Turn left onto Timber Oaks Dr 0.3 mi, Turn right onto Water Breeze Dr.Courtesy of The Beverly Group















 Recent Posts RSS
Recent Posts RSS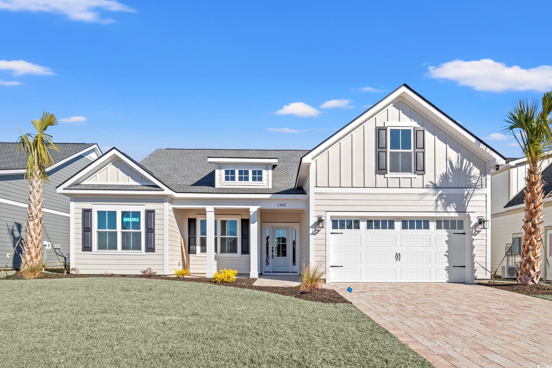
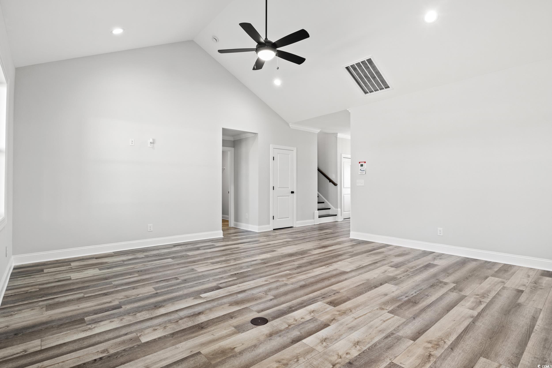

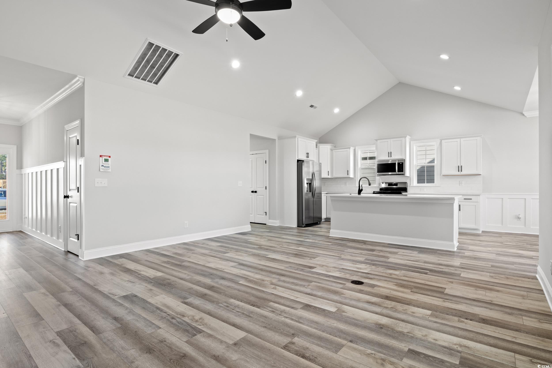
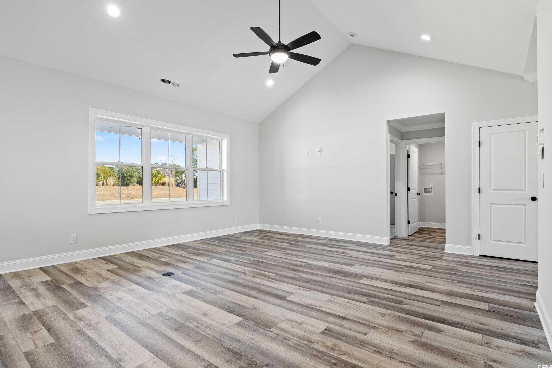
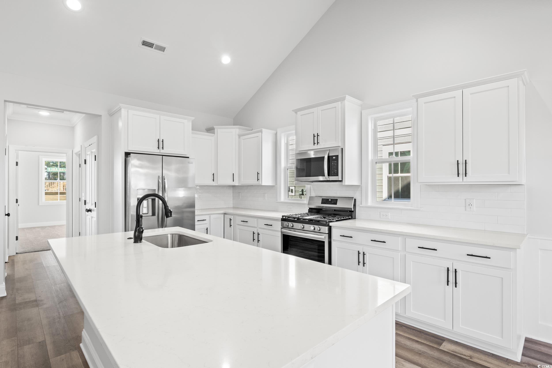
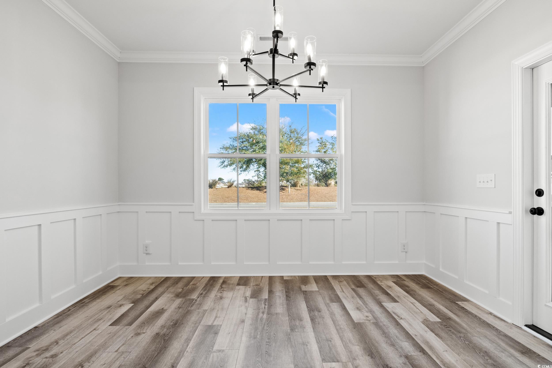

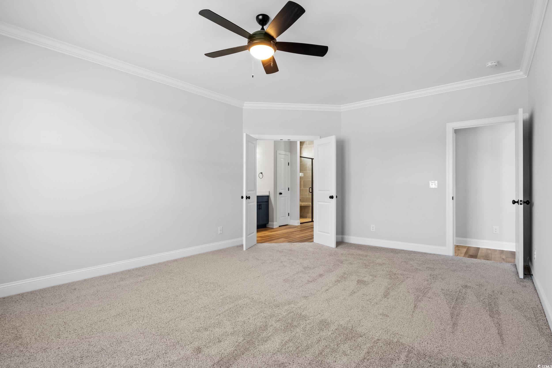

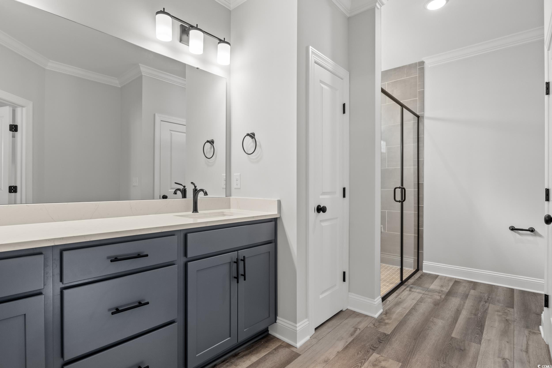
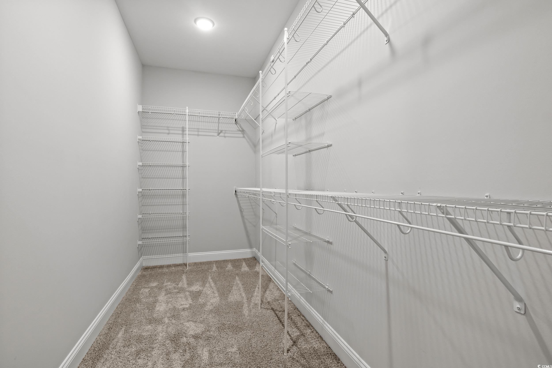
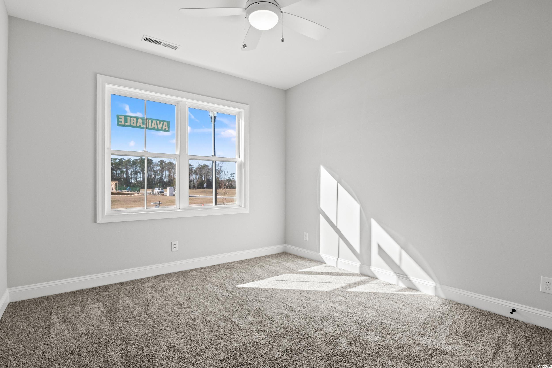
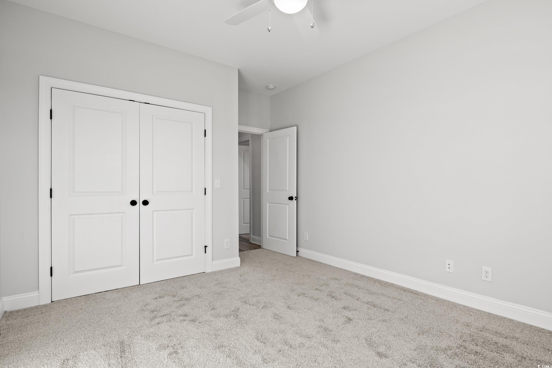
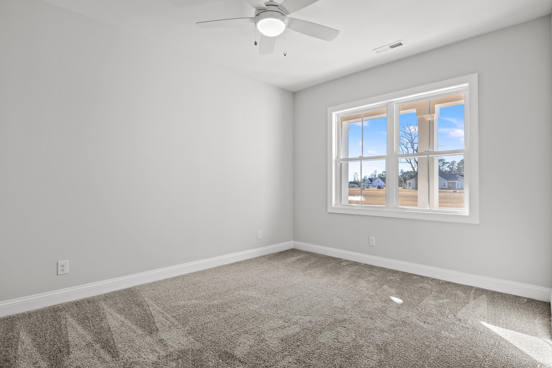
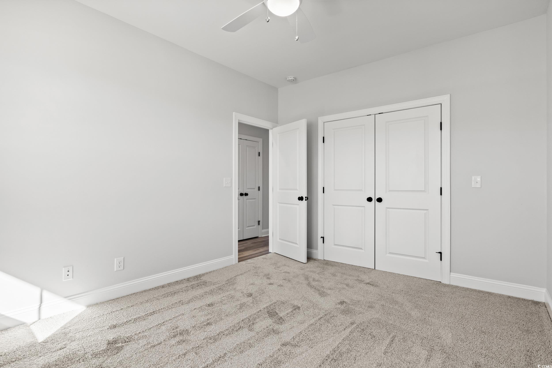
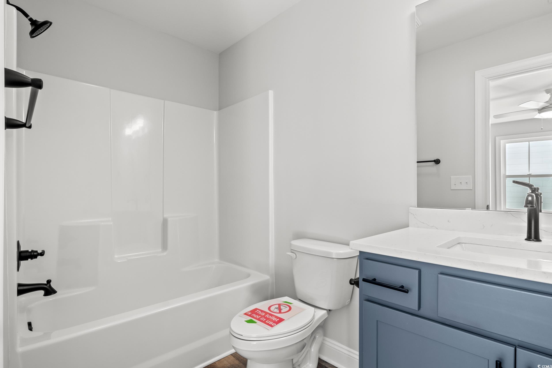
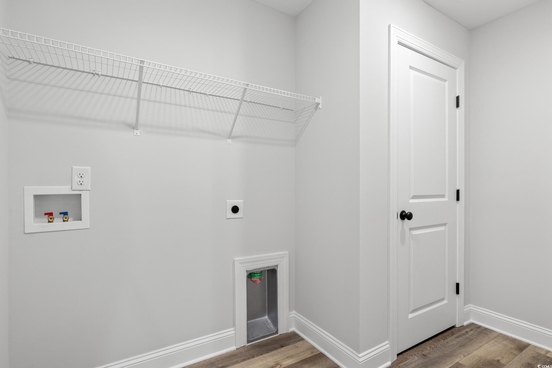
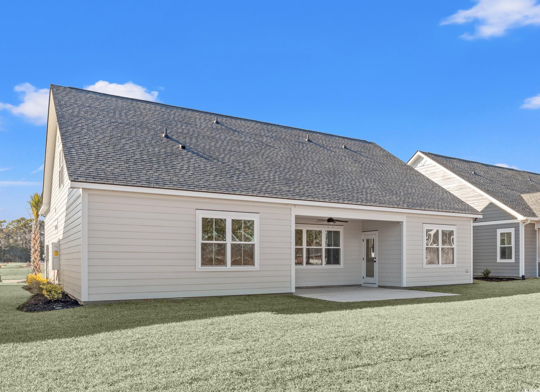
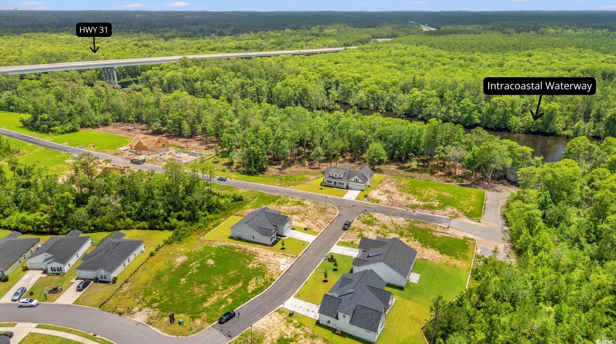

 MLS# 2519974
MLS# 2519974 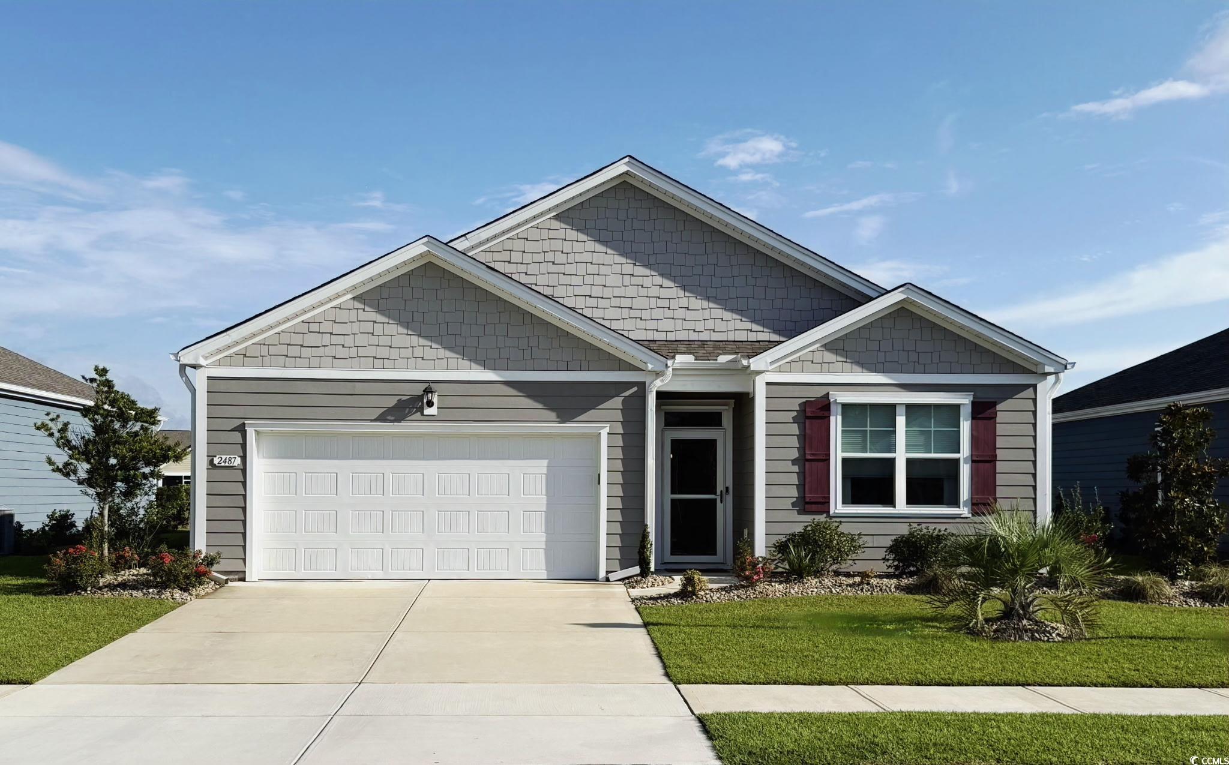
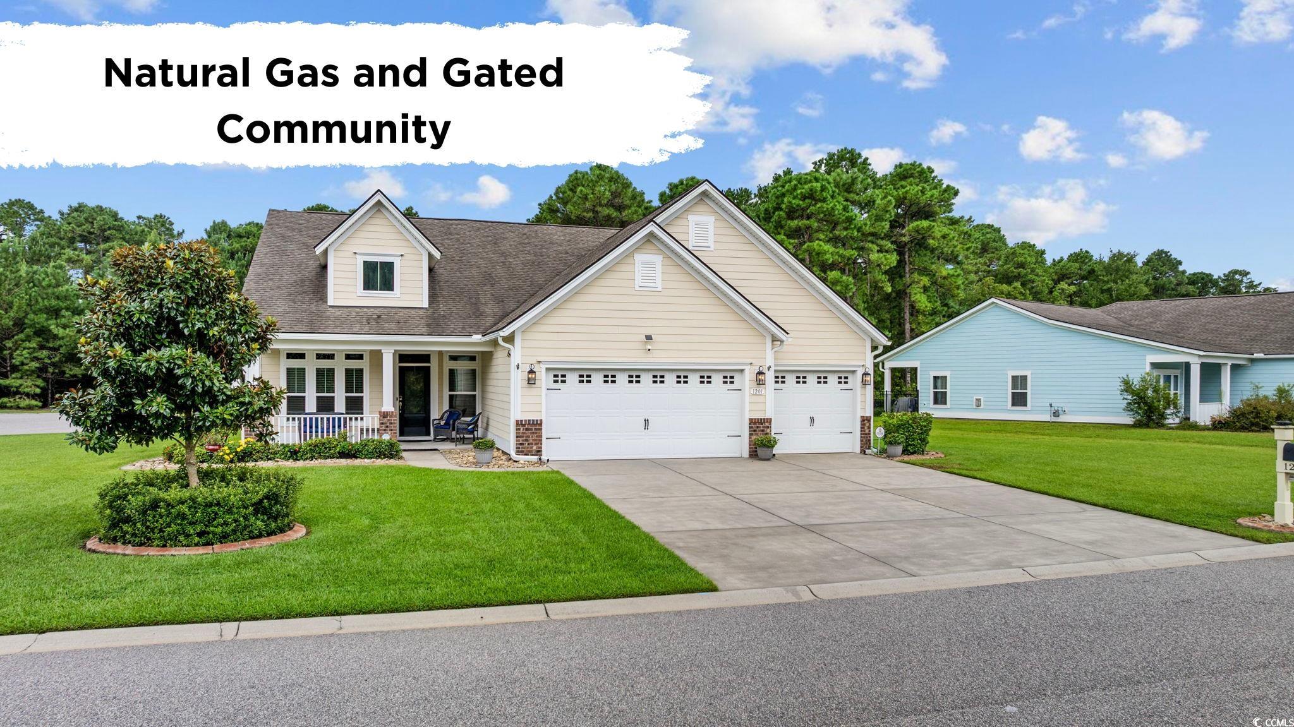
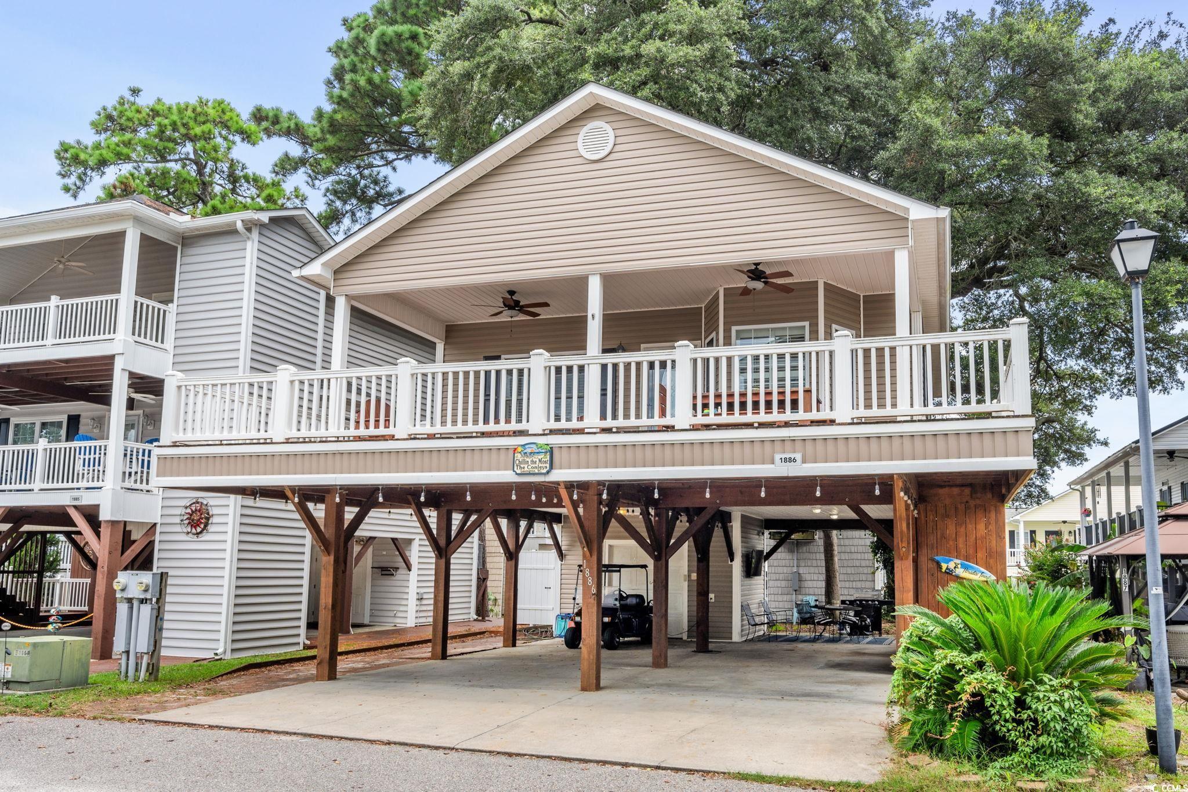
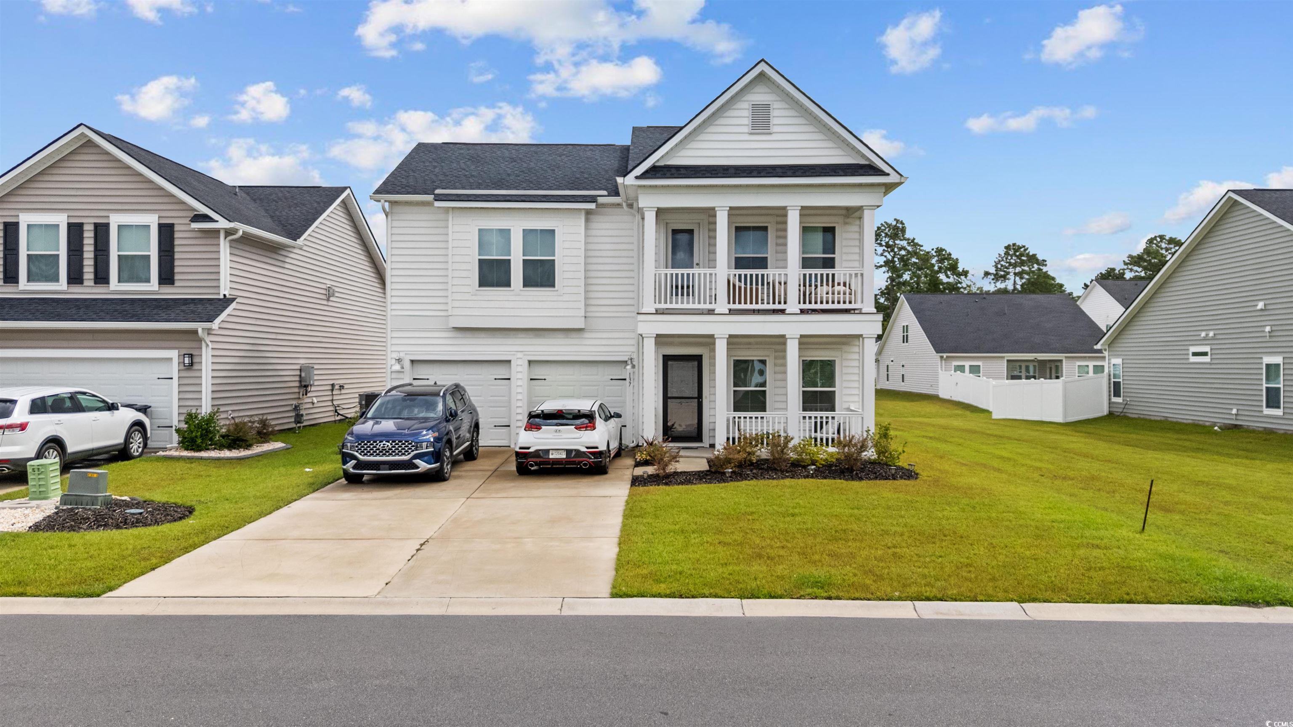
 Provided courtesy of © Copyright 2025 Coastal Carolinas Multiple Listing Service, Inc.®. Information Deemed Reliable but Not Guaranteed. © Copyright 2025 Coastal Carolinas Multiple Listing Service, Inc.® MLS. All rights reserved. Information is provided exclusively for consumers’ personal, non-commercial use, that it may not be used for any purpose other than to identify prospective properties consumers may be interested in purchasing.
Images related to data from the MLS is the sole property of the MLS and not the responsibility of the owner of this website. MLS IDX data last updated on 08-17-2025 5:46 PM EST.
Any images related to data from the MLS is the sole property of the MLS and not the responsibility of the owner of this website.
Provided courtesy of © Copyright 2025 Coastal Carolinas Multiple Listing Service, Inc.®. Information Deemed Reliable but Not Guaranteed. © Copyright 2025 Coastal Carolinas Multiple Listing Service, Inc.® MLS. All rights reserved. Information is provided exclusively for consumers’ personal, non-commercial use, that it may not be used for any purpose other than to identify prospective properties consumers may be interested in purchasing.
Images related to data from the MLS is the sole property of the MLS and not the responsibility of the owner of this website. MLS IDX data last updated on 08-17-2025 5:46 PM EST.
Any images related to data from the MLS is the sole property of the MLS and not the responsibility of the owner of this website.