Viewing Listing MLS# 2519714
Pawleys Island, SC 29585
- 4Beds
- 3Full Baths
- 1Half Baths
- 2,909SqFt
- 1999Year Built
- 0.45Acres
- MLS# 2519714
- Residential
- Detached
- Active
- Approx Time on Market3 months, 13 days
- AreaPawleys Island Area-Litchfield Mainland
- CountyGeorgetown
- Subdivision Willbrook Plantation
Overview
Nestled on a .45 acre cul-de-sac lot w/golf course views, this 2909 htd. sq. ft. brick home blends functional design w/high-quality upgrades. The open-concept floor plan connects the living room, kitchen and dining area. A double-door Carolina room & a screened porch w/new screens, provide versatile spaces for relaxation & entertaining while overlooking a beautiful backyard. This 4 bedroom, 3.5 bath home includes a three-car side-load garage and features two private master suites. Throughout the home, luxury plank flooring adds warmth and durability. The kitchen has been refreshed with a soft color palette, stainless steel appliances, & a thoughtful layout, with the main level laundry conveniently positioned between the garage & kitchen. Meticulously renovated over 16 months by its owner, an architecture professional of 43 years, the property boasts a new roof, fresh interior paint, & upgraded electrical and plumbing systems. Additional upgrades include underground gutters, new landscaping an 80 gallon water heater, updated lighting, fixtures, upgraded irrigation pump & sprinkler system, & a 12-ft, four panel rear door opening to the screen lanai. Security & convenience are top priorities with exterior cameras & lighting, a whole home security alarm, a backup generator bypass switch, a garage workbench w/ sink, & off-street parking for up to 10 cars. The private yard features a 1200 gallon concrete & slate waterfall fish pond and the location on the 13th green of the Willbrook Plantation Golf course. House can be sold furnished. Included with this home is access to Litchfield-by-the-Sea private beach available for you.
Agriculture / Farm
Association Fees / Info
Hoa Frequency: Monthly
Hoa Fees: 277
Hoa: Yes
Hoa Includes: AssociationManagement, CommonAreas, Internet, LegalAccounting, Pools, Security, Trash
Community Features: Clubhouse, GolfCartsOk, Gated, RecreationArea, TennisCourts, Golf, LongTermRentalAllowed, Pool
Assoc Amenities: Clubhouse, Gated, OwnerAllowedGolfCart, PetRestrictions, Security, TennisCourts
Bathroom Info
Total Baths: 4.00
Halfbaths: 1
Fullbaths: 3
Room Dimensions
Bedroom1: 13x13
Bedroom2: 13x13
Bedroom3: 13x13
DiningRoom: 152x11
Kitchen: 19x19
LivingRoom: 17x21
PrimaryBedroom: 13x16
Room Level
Bedroom1: First
Bedroom2: First
Bedroom3: First
PrimaryBedroom: First
Room Features
DiningRoom: SeparateFormalDiningRoom
Kitchen: BreakfastBar, BreakfastArea, CeilingFans, KitchenIsland, Pantry, StainlessSteelAppliances, SolidSurfaceCounters
LivingRoom: CeilingFans
Bedroom Info
Beds: 4
Building Info
Levels: OneAndOneHalf
Year Built: 1999
Zoning: RES
Style: Traditional
Construction Materials: Brick
Buyer Compensation
Exterior Features
Pool Features: Community, OutdoorPool
Foundation: Slab
Financial
Garage / Parking
Parking Capacity: 10
Garage: Yes
Parking Type: Attached, Garage, ThreeCarGarage, GarageDoorOpener
Attached Garage: Yes
Garage Spaces: 3
Green / Env Info
Interior Features
Floor Cover: Carpet, Tile, Wood
Furnished: Unfurnished
Interior Features: BreakfastBar, BreakfastArea, KitchenIsland, StainlessSteelAppliances, SolidSurfaceCounters
Appliances: Dishwasher, Disposal, Microwave, Range, Refrigerator, Dryer, Washer
Lot Info
Acres: 0.45
Lot Description: CulDeSac, NearGolfCourse, OnGolfCourse
Misc
Pets Allowed: OwnerOnly, Yes
Offer Compensation
Other School Info
Property Info
County: Georgetown
Stipulation of Sale: None
Property Sub Type Additional: Detached
Security Features: GatedCommunity, SmokeDetectors, SecurityService
Disclosures: CovenantsRestrictionsDisclosure,SellerDisclosure
Construction: Resale
Room Info
Sold Info
Sqft Info
Building Sqft: 3602
Living Area Source: Owner
Sqft: 2909
Tax Info
Unit Info
Utilities / Hvac
Heating: Central
Cooling: CentralAir
Cooling: Yes
Utilities Available: CableAvailable, ElectricityAvailable, PhoneAvailable, SewerAvailable, UndergroundUtilities, WaterAvailable
Heating: Yes
Water Source: Public
Waterfront / Water
Directions
Rte 17 to Willbrook Blvd in Litchfield, community will be on the left. Drive through security gate, take first right onto Ellington Lane, first right onto Hamby Drive, first right onto Coleman Court. House on left on cul-de-sac.Courtesy of The Litchfield Company Real Estate - Cell: 843-231-5608















 Recent Posts RSS
Recent Posts RSS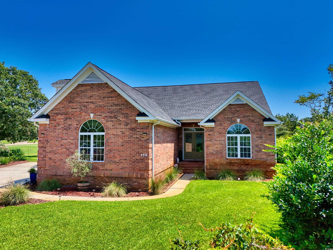
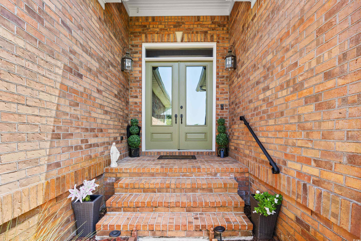
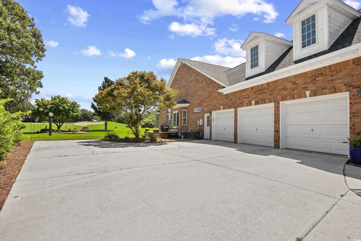
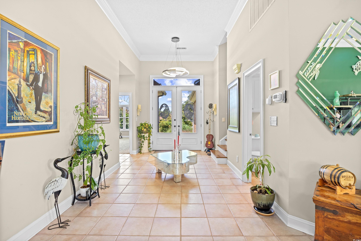
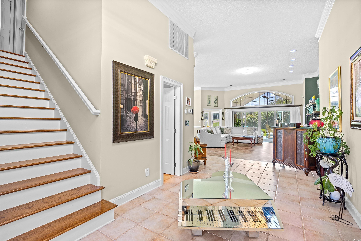
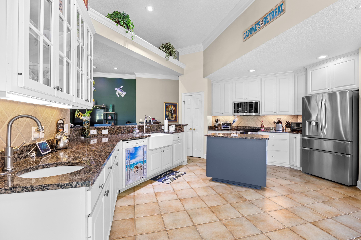
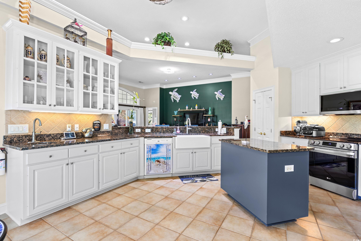
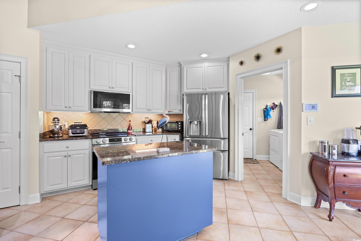
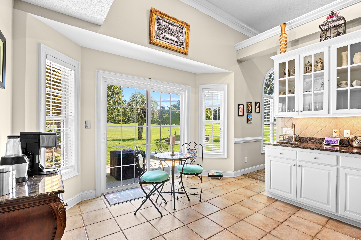
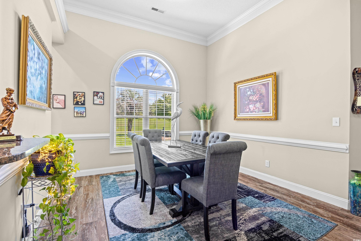
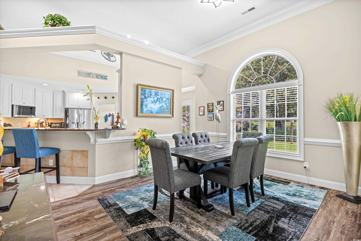
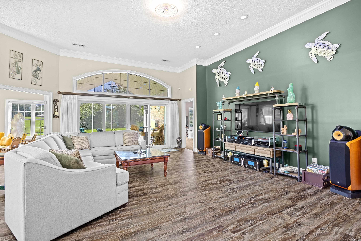
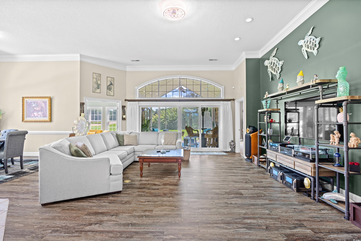
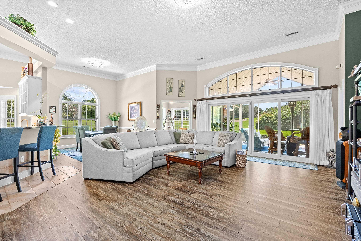
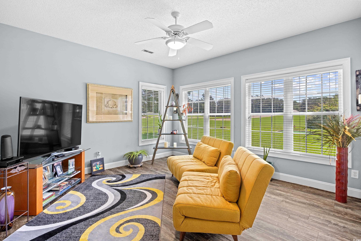
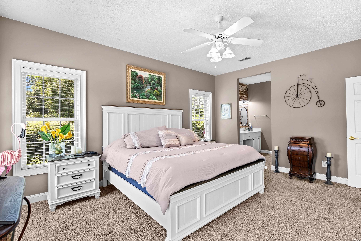
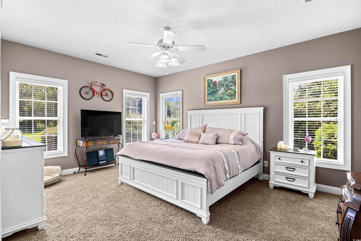
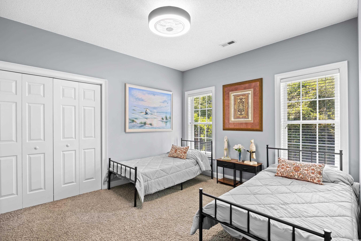
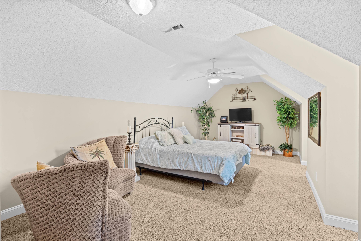
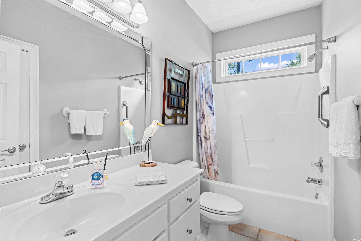
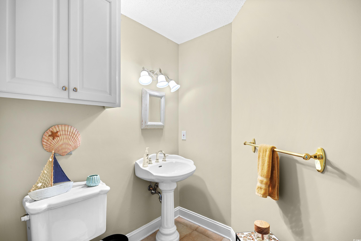
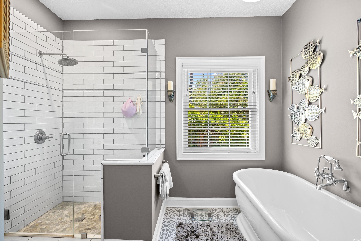
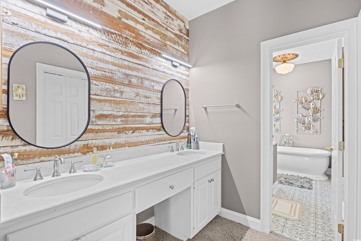
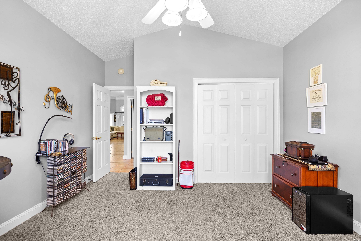
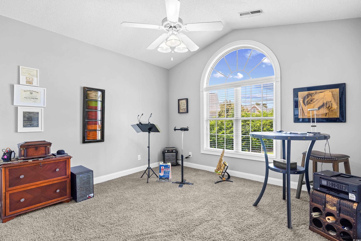
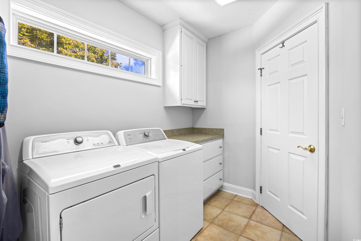
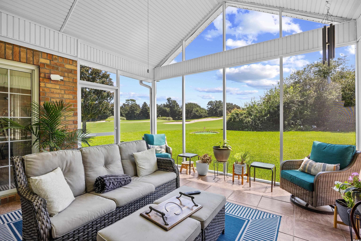
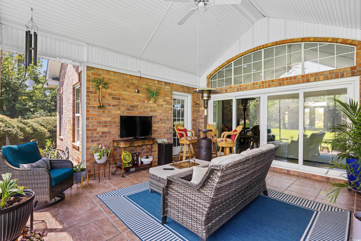
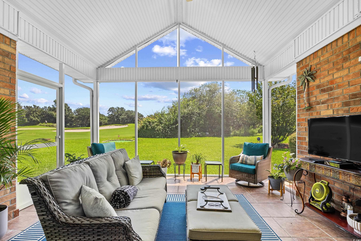
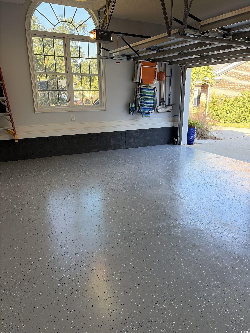
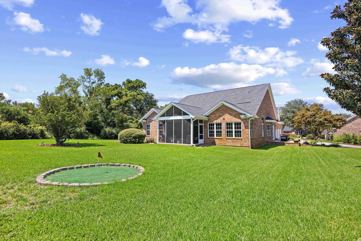
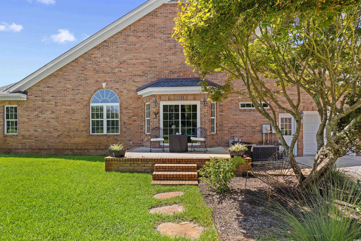
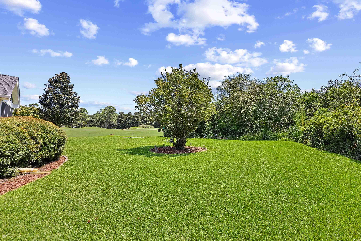
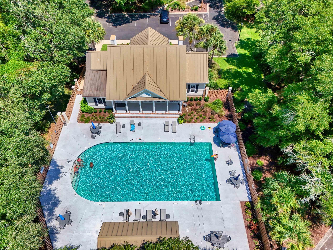
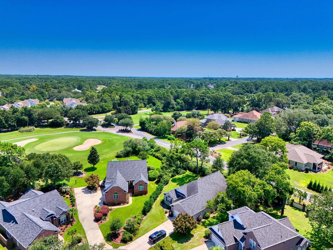
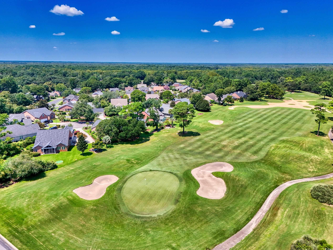
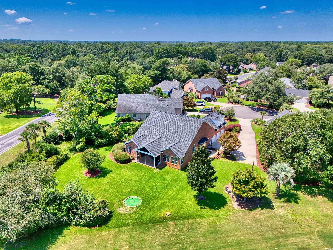
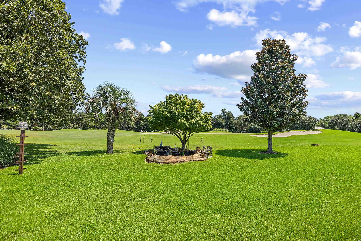
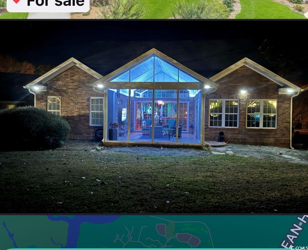
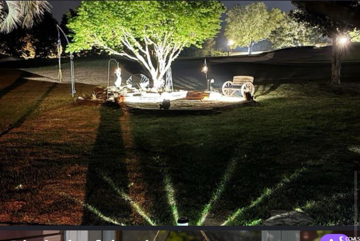
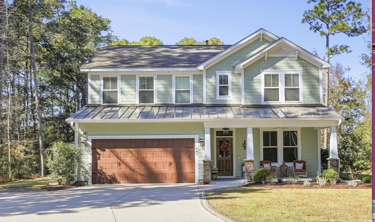
 MLS# 2527297
MLS# 2527297 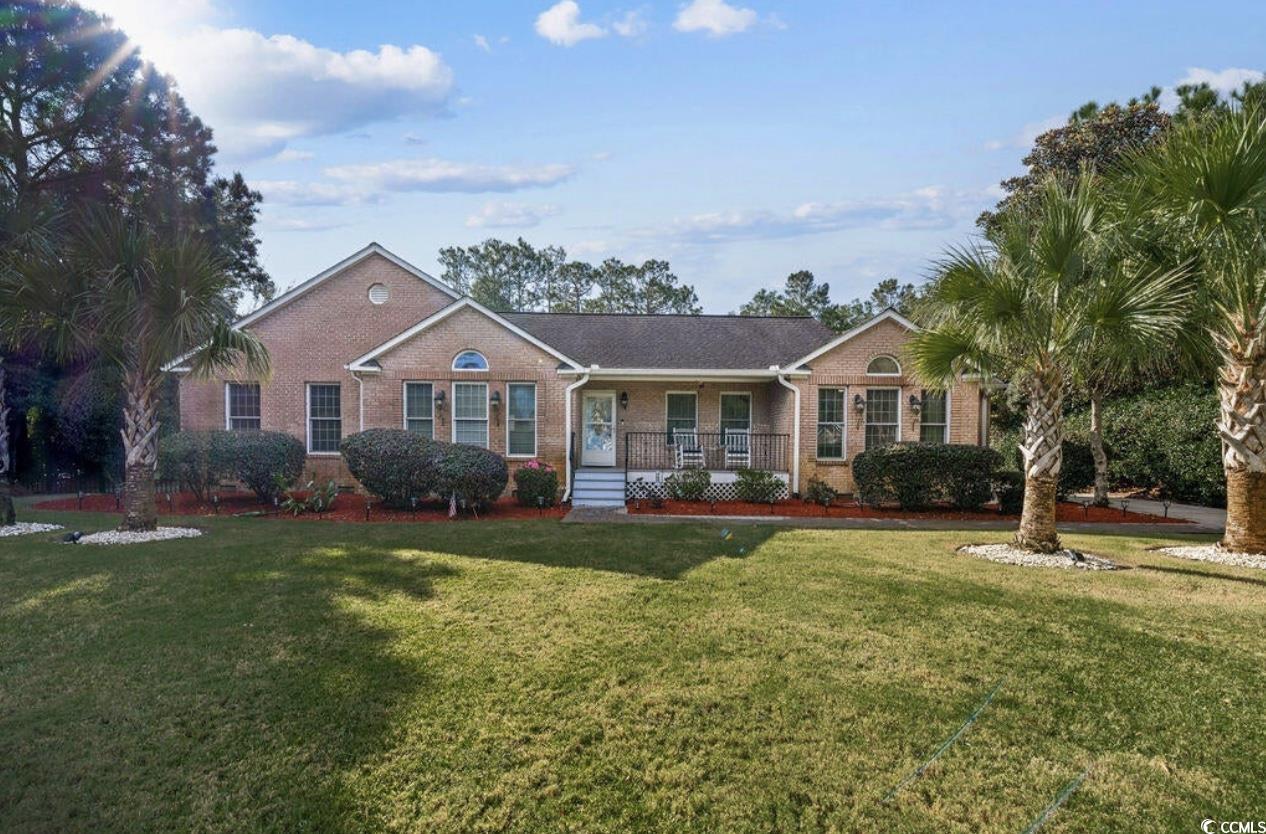
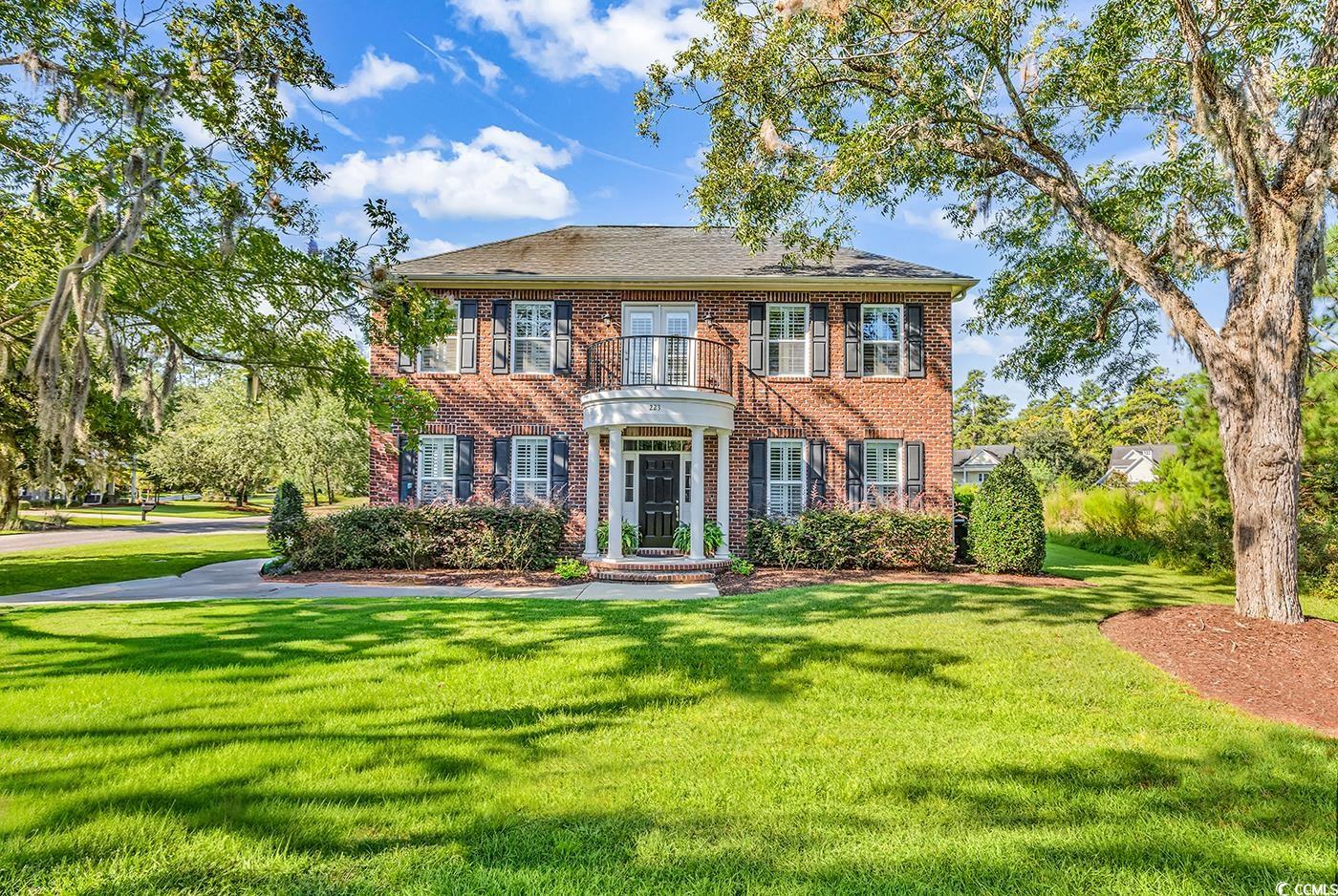
 Provided courtesy of © Copyright 2025 Coastal Carolinas Multiple Listing Service, Inc.®. Information Deemed Reliable but Not Guaranteed. © Copyright 2025 Coastal Carolinas Multiple Listing Service, Inc.® MLS. All rights reserved. Information is provided exclusively for consumers’ personal, non-commercial use, that it may not be used for any purpose other than to identify prospective properties consumers may be interested in purchasing.
Images related to data from the MLS is the sole property of the MLS and not the responsibility of the owner of this website. MLS IDX data last updated on 11-26-2025 1:45 PM EST.
Any images related to data from the MLS is the sole property of the MLS and not the responsibility of the owner of this website.
Provided courtesy of © Copyright 2025 Coastal Carolinas Multiple Listing Service, Inc.®. Information Deemed Reliable but Not Guaranteed. © Copyright 2025 Coastal Carolinas Multiple Listing Service, Inc.® MLS. All rights reserved. Information is provided exclusively for consumers’ personal, non-commercial use, that it may not be used for any purpose other than to identify prospective properties consumers may be interested in purchasing.
Images related to data from the MLS is the sole property of the MLS and not the responsibility of the owner of this website. MLS IDX data last updated on 11-26-2025 1:45 PM EST.
Any images related to data from the MLS is the sole property of the MLS and not the responsibility of the owner of this website.