Viewing Listing MLS# 2519659
Myrtle Beach, SC 29588
- 4Beds
- 2Full Baths
- N/AHalf Baths
- 1,829SqFt
- 2005Year Built
- 0.12Acres
- MLS# 2519659
- Residential
- Detached
- Active
- Approx Time on Market5 months,
- AreaMyrtle Beach Area--South of 544 & West of 17 Bypass M.i. Horry County
- CountyHorry
- Subdivision Myrtle Beach Golf & Yacht Club-The Gardens at Heron Point
Overview
This Large 4 Bedroom, 2 Bathroom one owner home has been well maintained since built by Bill Clark Homes in 2005. It has upgraded roof in 2019, HVAC in 2023, paint in 2025, carpeting in bedrooms/hallways/closets 2025 and Complete Power Washing of the Home, Concrete and Deck. There are 3 Bedrooms, 2 Baths on the first floor with the 4th Bedroom/Bonus Room and Interior Closet located upstairs. You enter through a front foyer and walk into a Large Family Room with Gas fireplace. Your eye flows all the way through this room to a 3-season porch, on to a huge composite rear deck, overlooking treed rear yard and HOA maintained Green Space. To the right of the large family room, there is a holiday capable dining room, which leads into an eat in kitchen where all appliances remain. From the kitchen, there is an oversized 2 car garage with an abundance of shelves and storage space. Bring your groceries in with only one step from the garage to the eat in kitchen. Just off the kitchen is a separate Laundry Room and Pantry. Privately tucked in the rear of the home is very nice sized Relaxing Primary Bedroom, with ensuite bath and walk-in closet. The other two first floor bedrooms in the front of the home are split by the hallway bath. Full light from palladium windows and high ceilings gives the front bedroom an elegant feel, while the second bedroom, the same size, with standard ceilings yields a cozy den or office-type environment. The giant 4th bedroom could make a great bunk bed room, craft area, man cave. movie room, or large private ""lock the door"" office. Myrtle Beach Golf & Yacht Club is a Gated Community with 24 Hour Security. The master community is made up of several neighborhoods, with yours being The Gardens at Heron Point. The HOA had the foresight to purchase and maintain as green space, the Heron Point Golf Course area on this street in 2020. This ensures green space with no building behind this home......ever. If you need this one owner home for everyday family space, or for company space, it can serve you well with Very Low HOA Fees which includes community pool, recreation facilities, internet and garbage service. Further features include Protective Hurricane Film on Windows, Solar Lights, Termite Bond, Speakers throughout the house, abundant Storage under the Upstairs Eaves, and transferrable Security System. Motorcycles are permitted to be stored in your garage, but must be trailered or pushed to the Guard Gate before starting. Upon return, the Gate Guard will follow you home to assure no high throttle noise pollution in the neighborhood. This community is made up of families of all ages and sizes and Golf Carts abound! The amenities and activities here include the large Pool, Pickle Ball Courts, Tennis Courts, and a wonderful outdoor Shelter area for parties and meeting new friends. Located just 18 minutes to the Beach, with excellent Restaurants and Entertainment, Schools with High Academic and Athletic Achievement, Shopping and Golf, Excellent Hospital and Medical Facilities within minutes of your home, with Tidelands Hospital, an affiliate of The Medical University of South Carolina in Charleston. Measurements were taken from Court House Records. Buyers or their agents may feel free to measure. Proof of Funds to close and/or Lender Pre Qualification of Loan must be submitted with all offers. Call for your private showing today!
Agriculture / Farm
Association Fees / Info
Hoa Frequency: Monthly
Hoa Fees: 98
Hoa: Yes
Hoa Includes: AssociationManagement, CommonAreas, Internet, LegalAccounting, Pools, Recycling, RecreationFacilities, Security, Trash
Bathroom Info
Total Baths: 2.00
Fullbaths: 2
Room Dimensions
Bedroom1: 12 x 11.4
Bedroom2: 12 x 12
DiningRoom: 10.5 x 12
GreatRoom: 14 x 21.8
PrimaryBedroom: 16 x 13
Room Features
FamilyRoom: CeilingFans, Fireplace, VaultedCeilings
Kitchen: BreakfastArea
Bedroom Info
Beds: 4
Building Info
Num Stories: 1
Levels: One
Year Built: 2005
Zoning: RES
Style: Ranch
Builders Name: Bill Clark Homes, LLC (2005)
Buyer Compensation
Exterior Features
Financial
Garage / Parking
Parking Capacity: 4
Garage: Yes
Parking Type: Attached, Garage, TwoCarGarage
Attached Garage: Yes
Garage Spaces: 2
Green / Env Info
Interior Features
Furnished: Unfurnished
Interior Features: BreakfastArea
Appliances: Dishwasher, Microwave, Range, Refrigerator
Lot Info
Acres: 0.12
Lot Size: 51x100x51x100
Lot Description: OutsideCityLimits, Rectangular, RectangularLot
Misc
Offer Compensation
Other School Info
Property Info
County: Horry
Stipulation of Sale: None
Property Sub Type Additional: Detached
Construction: Resale
Room Info
Sold Info
Sqft Info
Building Sqft: 2289
Living Area Source: PublicRecords
Sqft: 1829
Tax Info
Unit Info
Utilities / Hvac
Waterfront / Water
Schools
Elem: Saint James Elementary School
Middle: Saint James Middle School
High: Saint James High School
Directions
From 707, turn on to Bay Road, turn LEFT on Blue Heron Blvd. into Myrtle Beach Golf & Yacht Club. Present your card to Gate Guard; coming out of gate, take the immediate FIRST Street to the LEFT on to Royal Pine Drive. Follow to 6496 on the Right.Courtesy of Realty One Group Docksidesouth















 Recent Posts RSS
Recent Posts RSS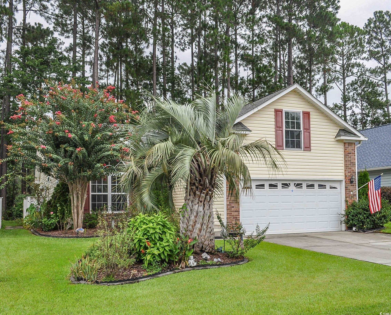
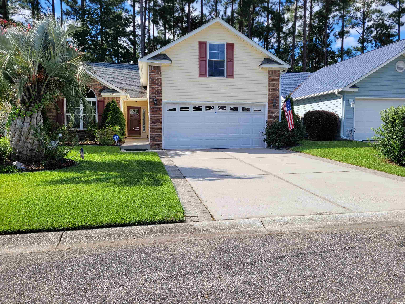
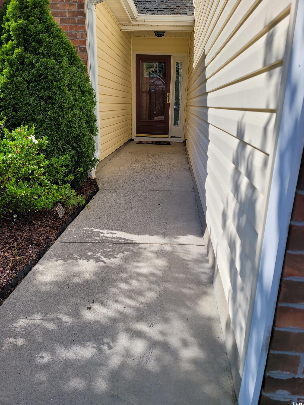


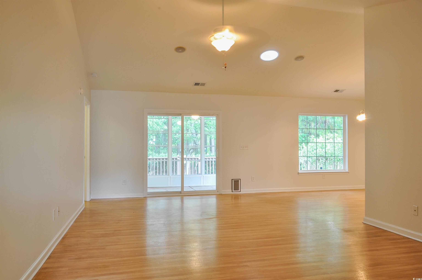

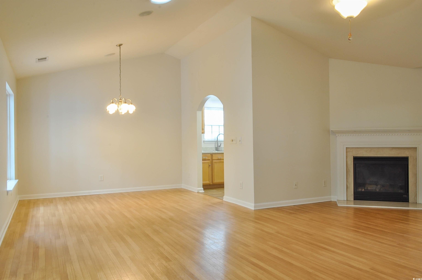
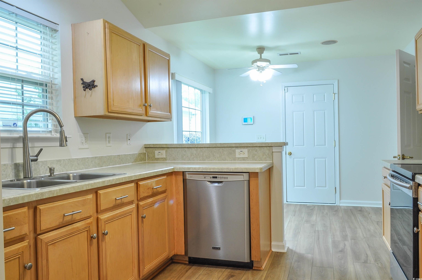

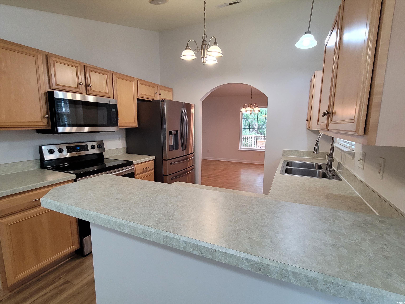
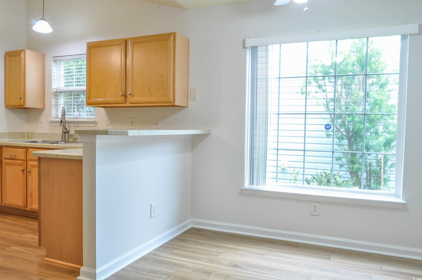
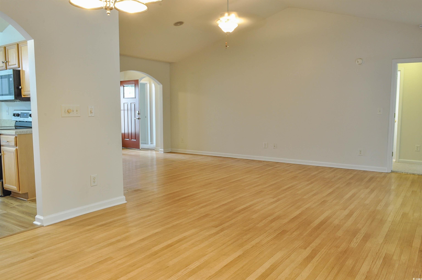
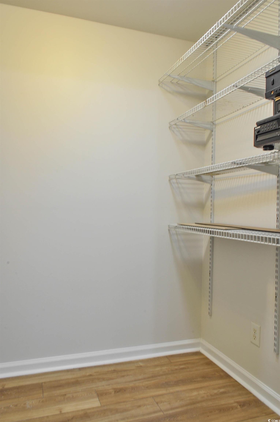

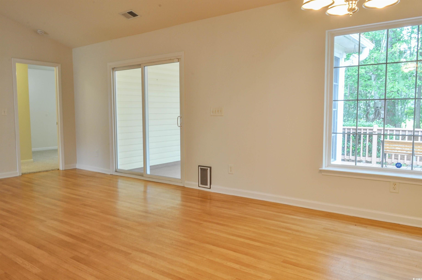
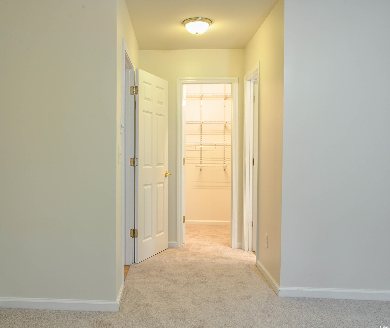
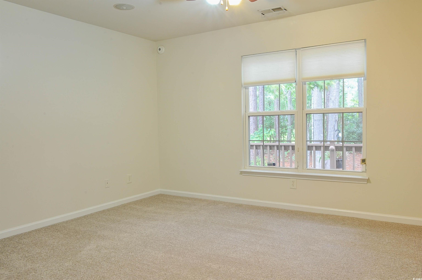
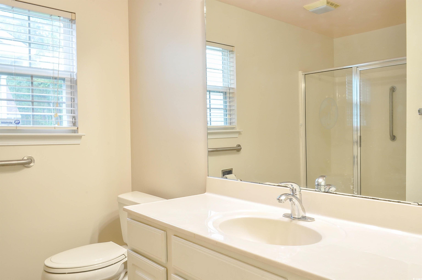
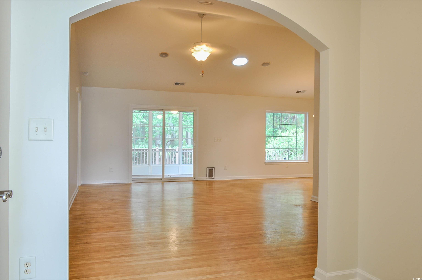
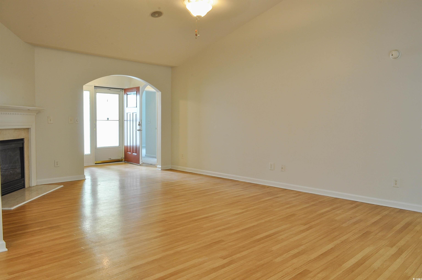

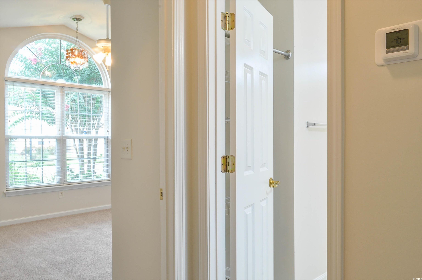



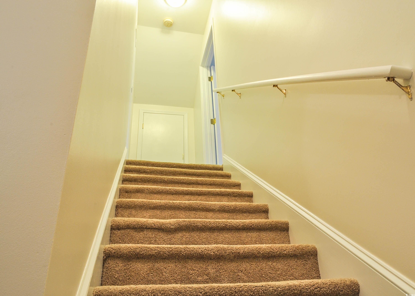
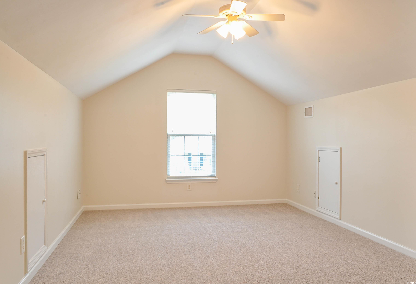
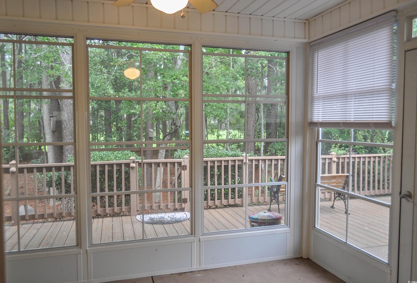
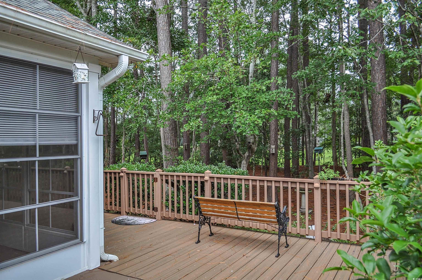
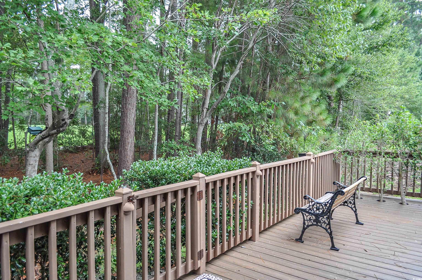
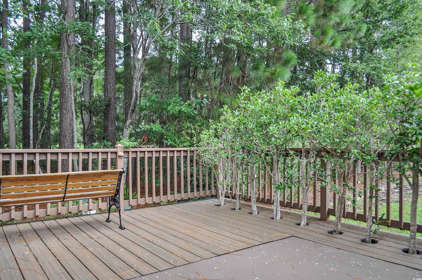


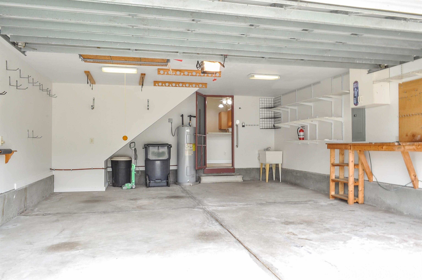
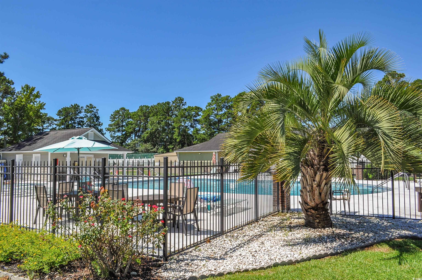

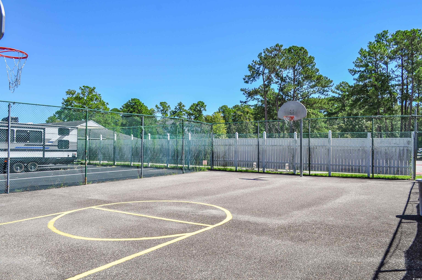

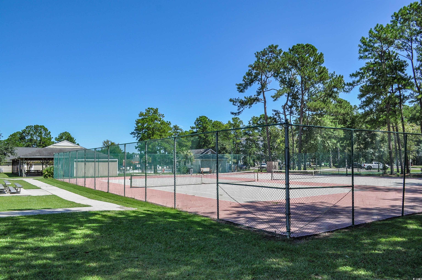
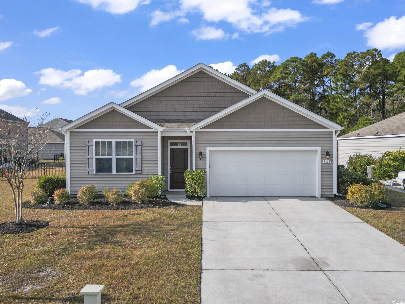
 MLS# 2528081
MLS# 2528081 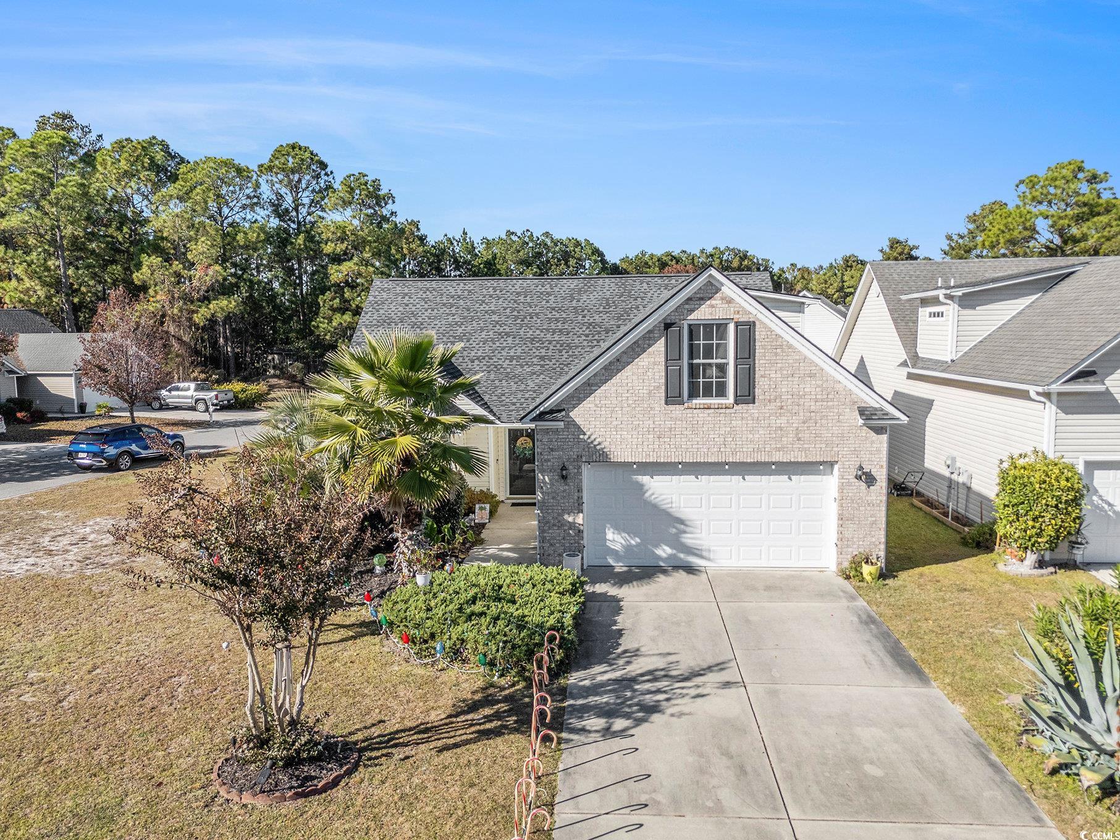
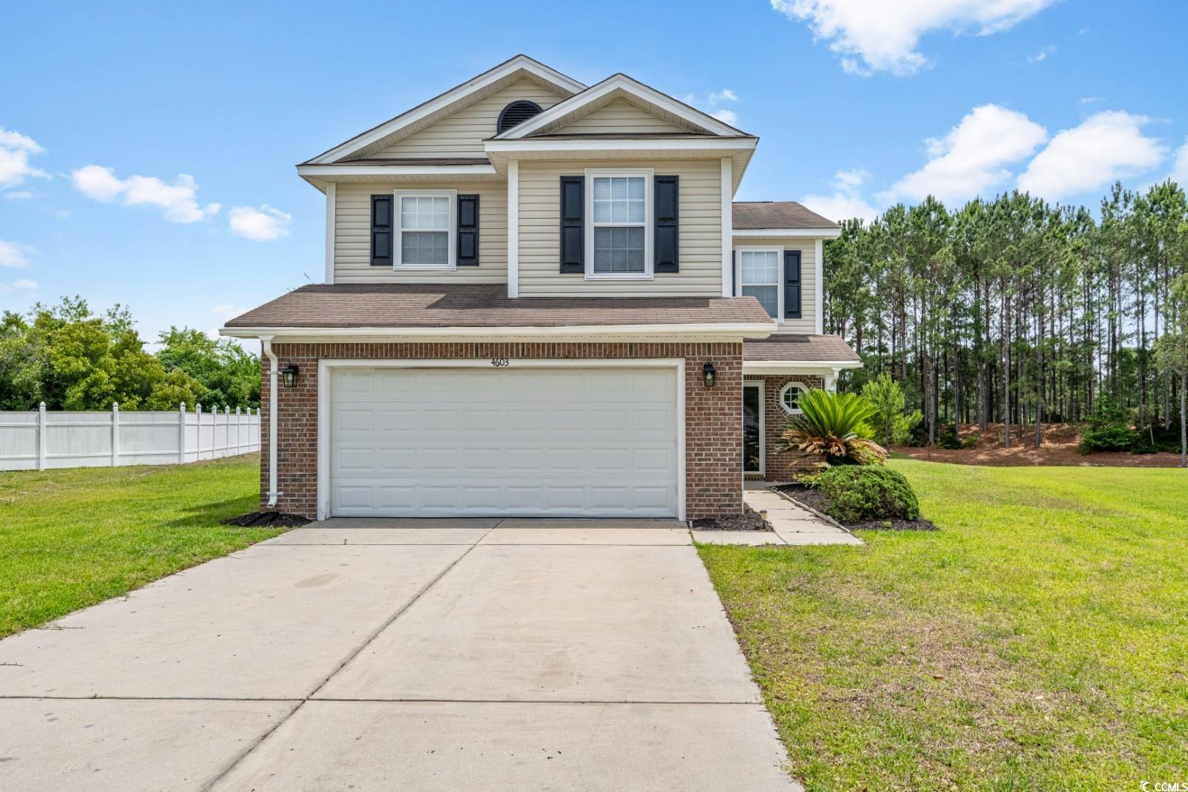
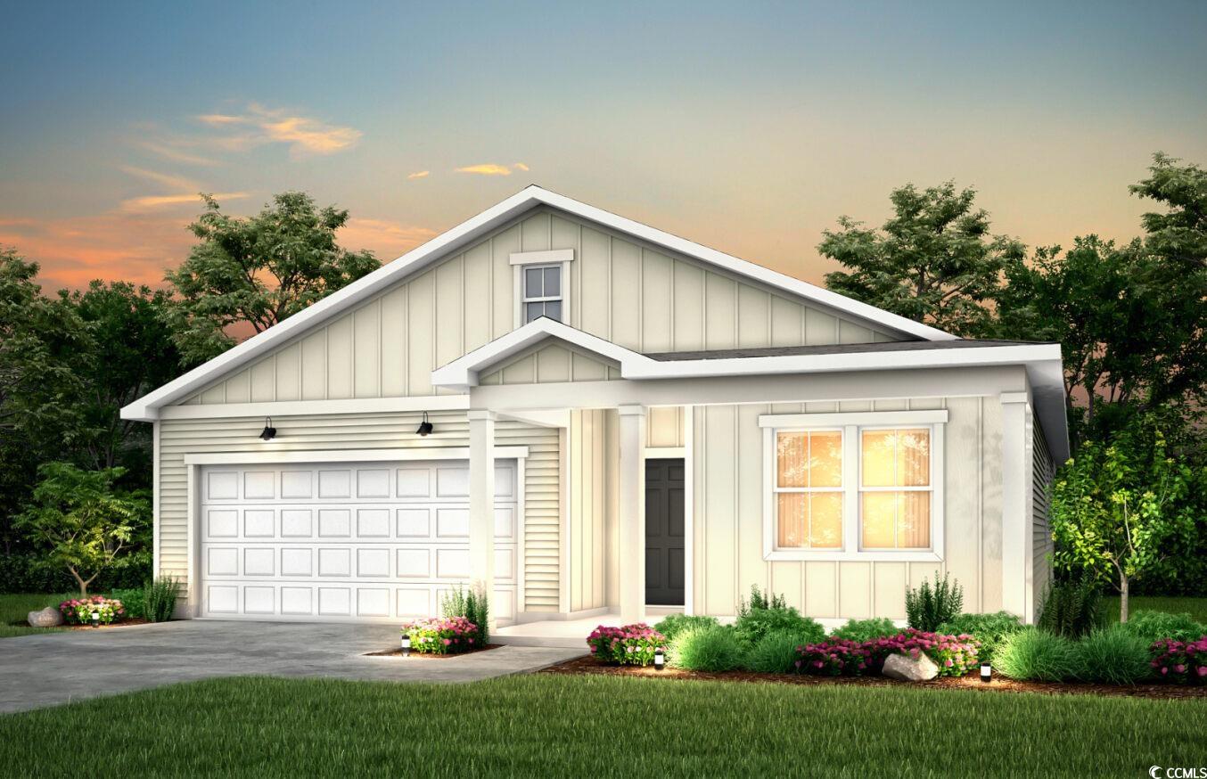
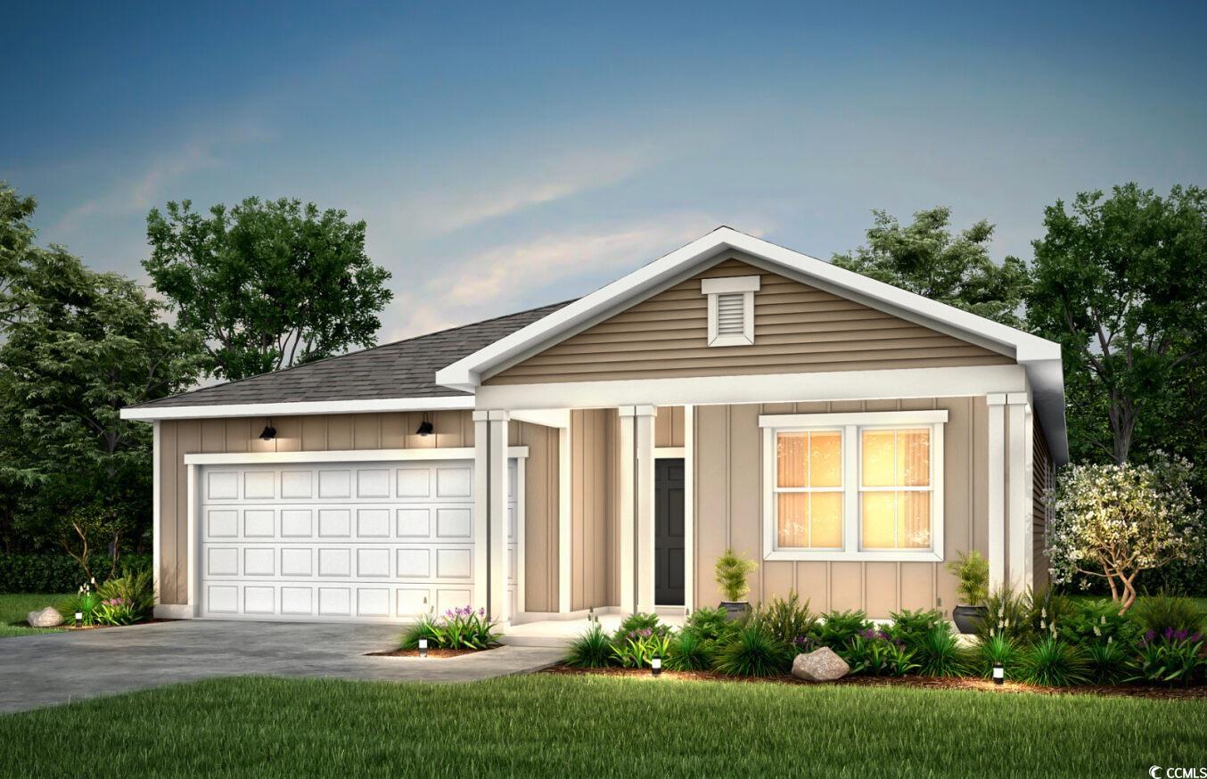
 Provided courtesy of © Copyright 2025 Coastal Carolinas Multiple Listing Service, Inc.®. Information Deemed Reliable but Not Guaranteed. © Copyright 2025 Coastal Carolinas Multiple Listing Service, Inc.® MLS. All rights reserved. Information is provided exclusively for consumers’ personal, non-commercial use, that it may not be used for any purpose other than to identify prospective properties consumers may be interested in purchasing.
Images related to data from the MLS is the sole property of the MLS and not the responsibility of the owner of this website. MLS IDX data last updated on 11-27-2025 11:48 PM EST.
Any images related to data from the MLS is the sole property of the MLS and not the responsibility of the owner of this website.
Provided courtesy of © Copyright 2025 Coastal Carolinas Multiple Listing Service, Inc.®. Information Deemed Reliable but Not Guaranteed. © Copyright 2025 Coastal Carolinas Multiple Listing Service, Inc.® MLS. All rights reserved. Information is provided exclusively for consumers’ personal, non-commercial use, that it may not be used for any purpose other than to identify prospective properties consumers may be interested in purchasing.
Images related to data from the MLS is the sole property of the MLS and not the responsibility of the owner of this website. MLS IDX data last updated on 11-27-2025 11:48 PM EST.
Any images related to data from the MLS is the sole property of the MLS and not the responsibility of the owner of this website.