Viewing Listing MLS# 2519620
Conway, SC 29527
- 3Beds
- 2Full Baths
- N/AHalf Baths
- 1,420SqFt
- 2016Year Built
- 0.43Acres
- MLS# 2519620
- Residential
- Detached
- Active
- Approx Time on Market1 month, 21 days
- AreaConway Area--West Edge of Conway Between 501 & 378
- CountyHorry
- Subdivision Hampton Place
Overview
Your Perfect Conway Location Awaits! Just 6 miles from historic Downtown Conway, this beautifully maintained home in the sought-after Hampton Place subdivision offers comfort, style, and convenience. Sitting on a generously sized .43-acre landscaped lot, this 3-bedroom, 2-bath home features a desirable split-bedroom floor plan and thoughtful upgrades throughout. Step inside to find recessed lighting, Levelor blinds, ceiling fans in every bedroom and the living room, plus a spacious laundry room for added convenience. The screened-in back porch is perfect for enjoying your morning coffee or relaxing in the evenings. A two-car garage and meticulous landscaping add to the homes curb appeal. The primary suite is a true retreat with LVP flooring, a tray ceiling, a large walk-in closet, and a spa-like en suite bath featuring a soaking tub, walk-in shower, double vanity, and additional storage. The kitchen is the heart of the home, complete with granite countertops, stainless steel appliances (refrigerator, stove, microwave, dishwasher), and a pantry for all your storage needs. Located less than 5 miles from all three designated schools, this home blends the best of peaceful suburban living with easy access to everything Conway has to offer. See it for yourselfschedule your showing today.
Agriculture / Farm
Grazing Permits Blm: ,No,
Horse: No
Grazing Permits Forest Service: ,No,
Grazing Permits Private: ,No,
Irrigation Water Rights: ,No,
Farm Credit Service Incl: ,No,
Crops Included: ,No,
Association Fees / Info
Hoa Frequency: Monthly
Hoa Fees: 34
Hoa: Yes
Hoa Includes: AssociationManagement, CommonAreas, Insurance, LegalAccounting
Bathroom Info
Total Baths: 2.00
Fullbaths: 2
Room Dimensions
Bedroom1: 10'6x11
Bedroom2: 12x10
Kitchen: 10'6x9'4
LivingRoom: 20x15
PrimaryBedroom: 12'4x14'10
Room Level
Bedroom1: First
Bedroom2: First
PrimaryBedroom: First
Room Features
FamilyRoom: CeilingFans, VaultedCeilings
Kitchen: BreakfastBar, BreakfastArea, Pantry, StainlessSteelAppliances
Other: BedroomOnMainLevel, UtilityRoom
Bedroom Info
Beds: 3
Building Info
New Construction: No
Num Stories: 1
Levels: One
Year Built: 2016
Mobile Home Remains: ,No,
Zoning: SF10
Style: Ranch
Construction Materials: VinylSiding, WoodFrame
Buyer Compensation
Exterior Features
Spa: No
Patio and Porch Features: Porch, Screened
Foundation: Slab
Financial
Lease Renewal Option: ,No,
Garage / Parking
Parking Capacity: 4
Garage: Yes
Carport: No
Parking Type: Attached, Garage, TwoCarGarage, GarageDoorOpener
Open Parking: No
Attached Garage: Yes
Garage Spaces: 2
Green / Env Info
Interior Features
Floor Cover: Carpet, LuxuryVinyl, LuxuryVinylPlank, Tile
Fireplace: No
Laundry Features: WasherHookup
Furnished: Unfurnished
Interior Features: Attic, PullDownAtticStairs, PermanentAtticStairs, SplitBedrooms, BreakfastBar, BedroomOnMainLevel, BreakfastArea, StainlessSteelAppliances
Appliances: Dishwasher, Disposal, Microwave, Range, Refrigerator
Lot Info
Lease Considered: ,No,
Lease Assignable: ,No,
Acres: 0.43
Lot Size: 64x172x144x225
Land Lease: No
Lot Description: IrregularLot, OutsideCityLimits
Misc
Pool Private: No
Offer Compensation
Other School Info
Property Info
County: Horry
View: No
Senior Community: No
Stipulation of Sale: None
Habitable Residence: ,No,
Property Sub Type Additional: Detached
Property Attached: No
Security Features: SmokeDetectors
Disclosures: CovenantsRestrictionsDisclosure,SellerDisclosure
Rent Control: No
Construction: Resale
Room Info
Basement: ,No,
Sold Info
Sqft Info
Building Sqft: 2179
Living Area Source: Estimated
Sqft: 1420
Tax Info
Unit Info
Utilities / Hvac
Heating: Central, Electric
Cooling: CentralAir
Electric On Property: No
Cooling: Yes
Utilities Available: CableAvailable, ElectricityAvailable, Other, PhoneAvailable, SewerAvailable, UndergroundUtilities, WaterAvailable
Heating: Yes
Water Source: Public
Waterfront / Water
Waterfront: No
Schools
Elem: Pee Dee Elementary School
Middle: Whittemore Park Middle School
High: Conway High School
Directions
From Hwy 378 coming from Conway turn right onto Oakham Dr - house will be on the rightCourtesy of Shoreline Realty-conway








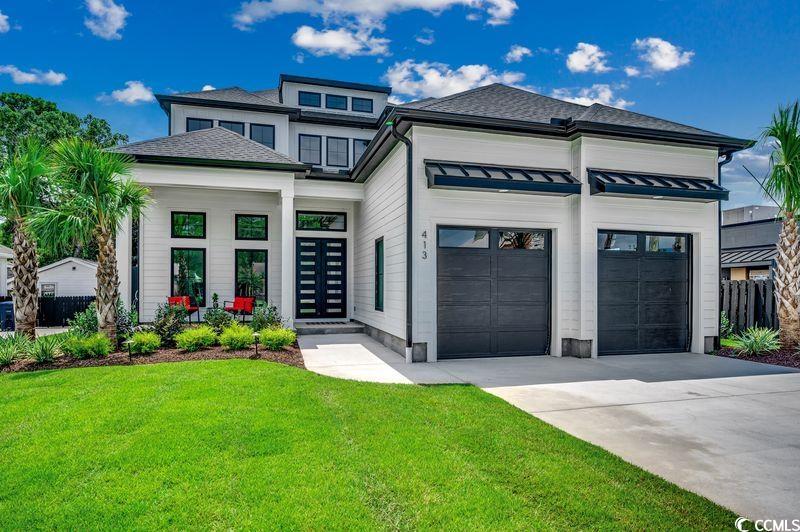






 Recent Posts RSS
Recent Posts RSS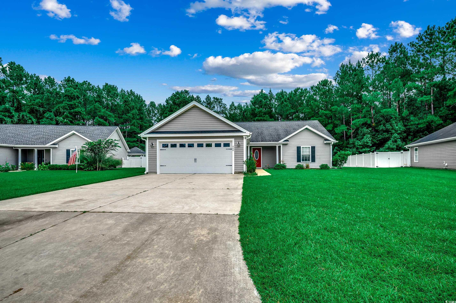
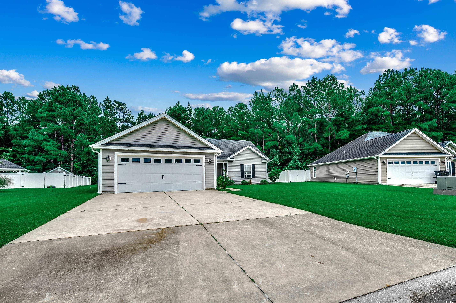
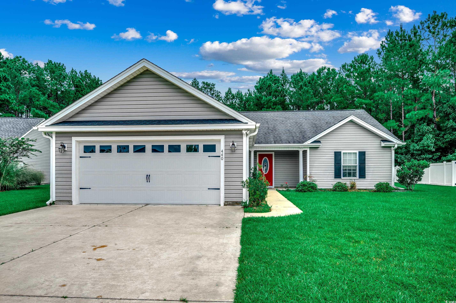
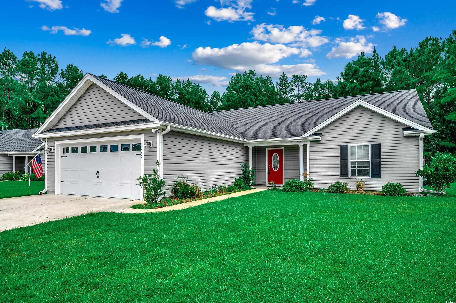

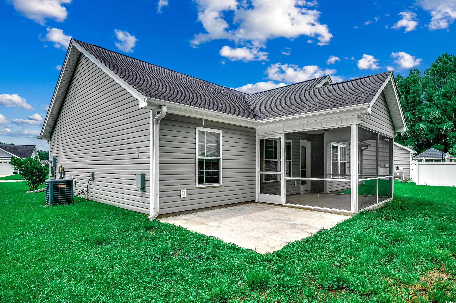
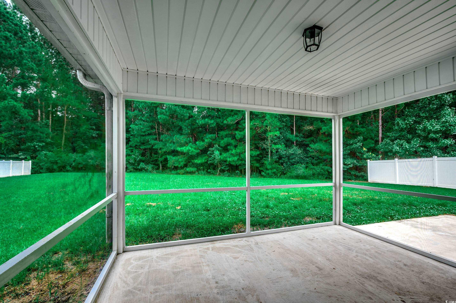
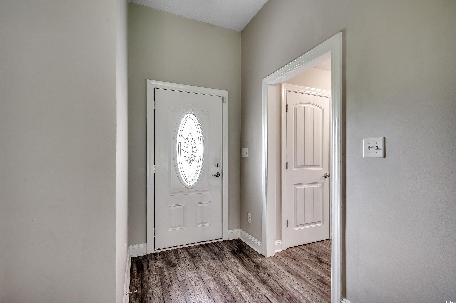
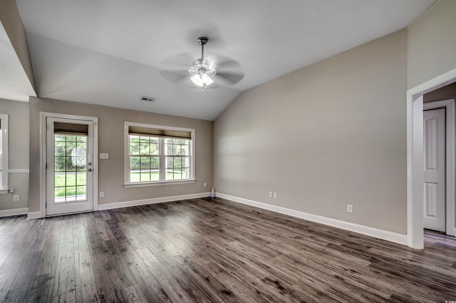


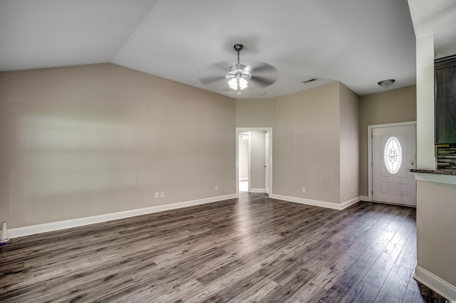

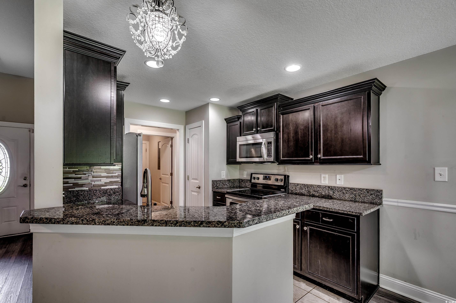
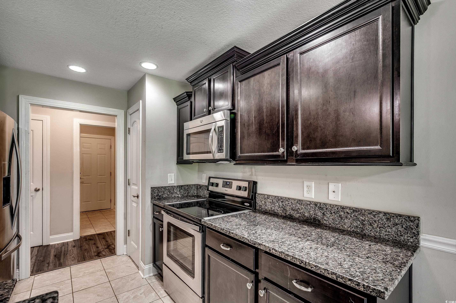
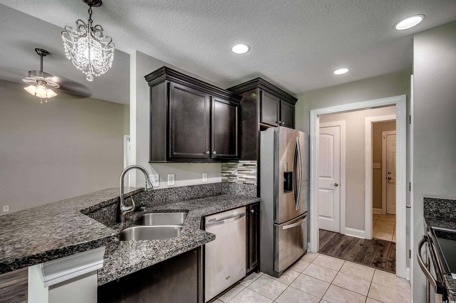


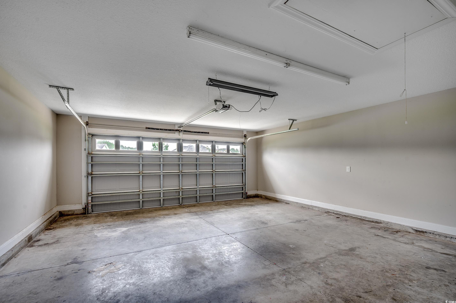
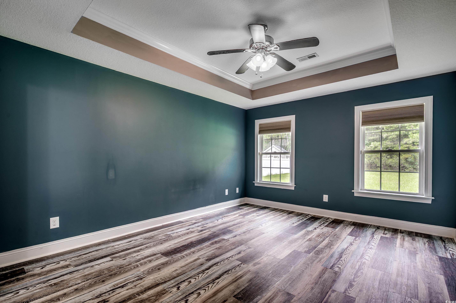
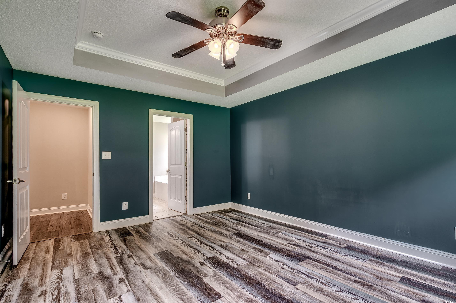
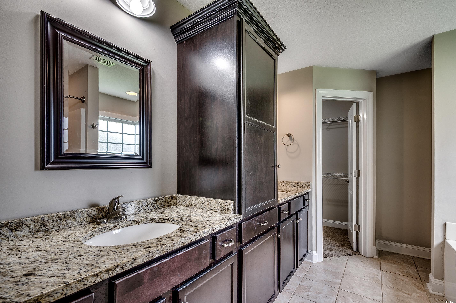
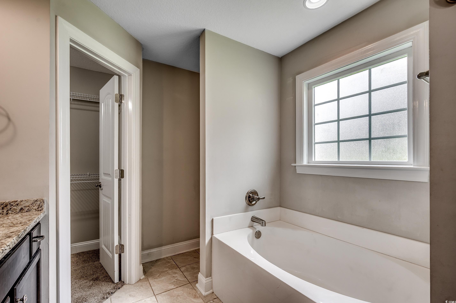
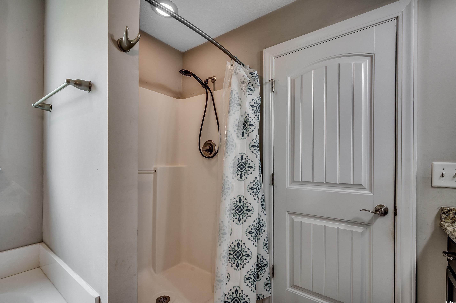
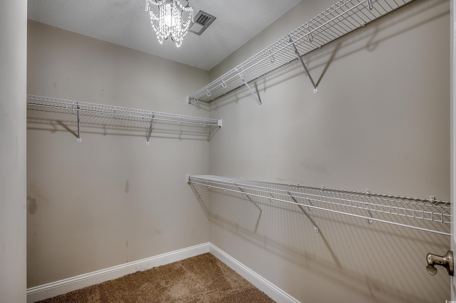
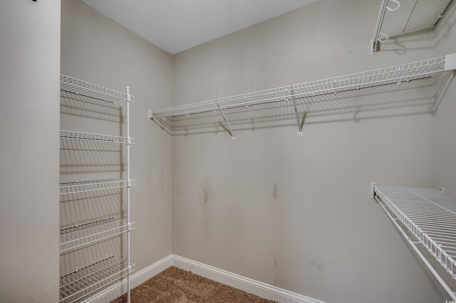
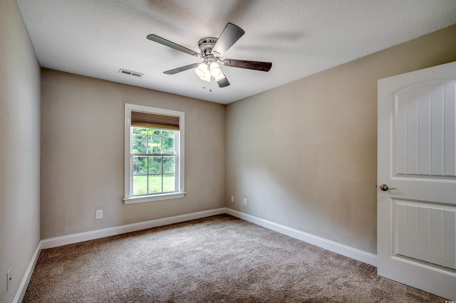
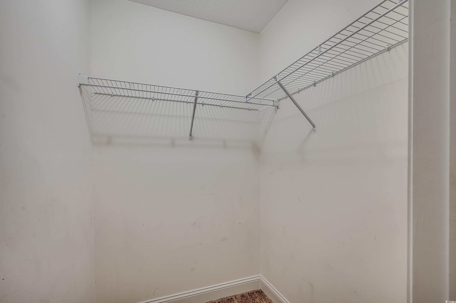
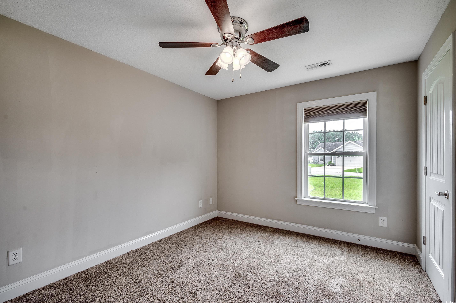
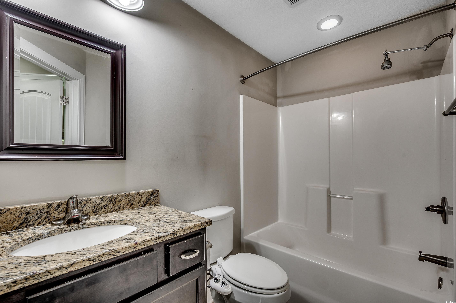
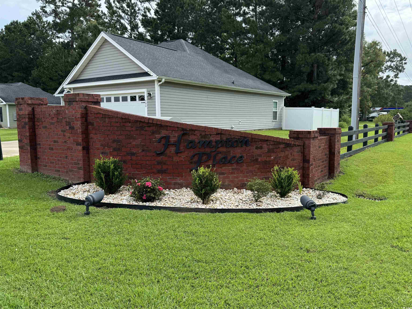
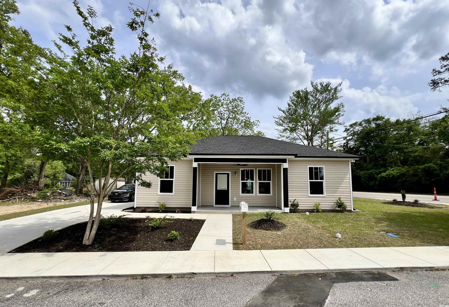
 MLS# 2524102
MLS# 2524102 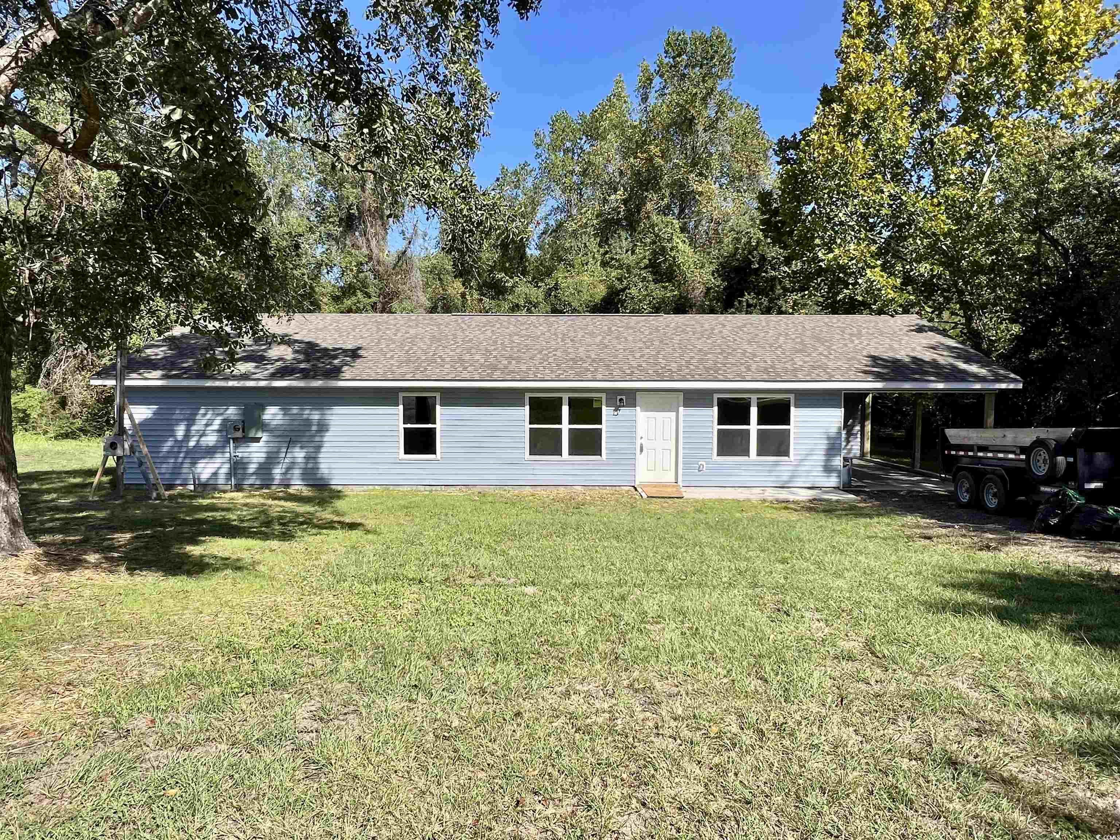
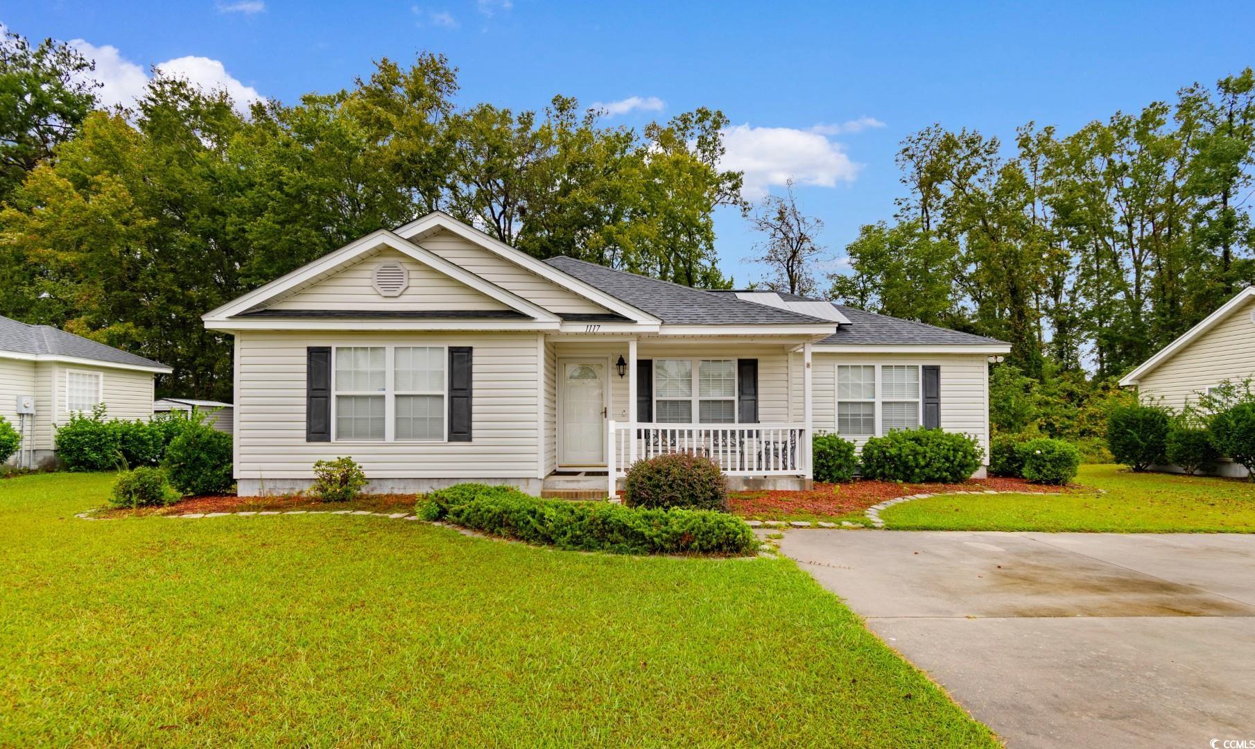
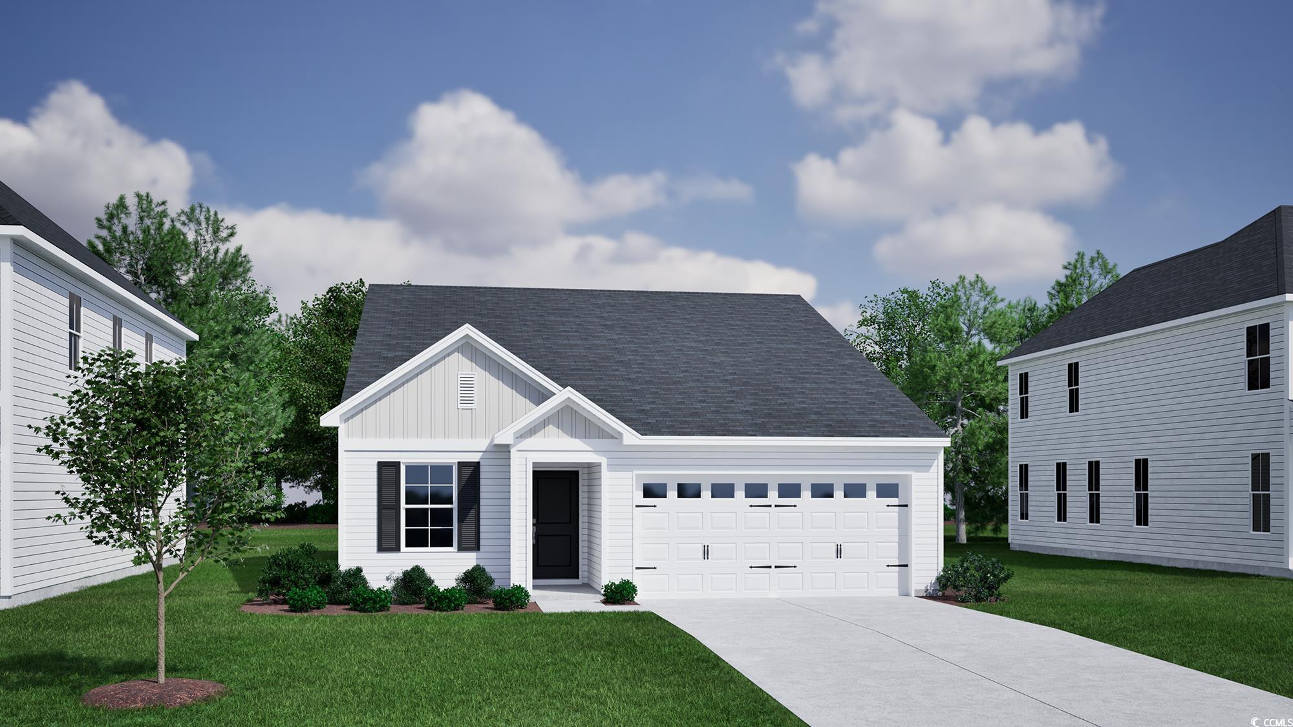
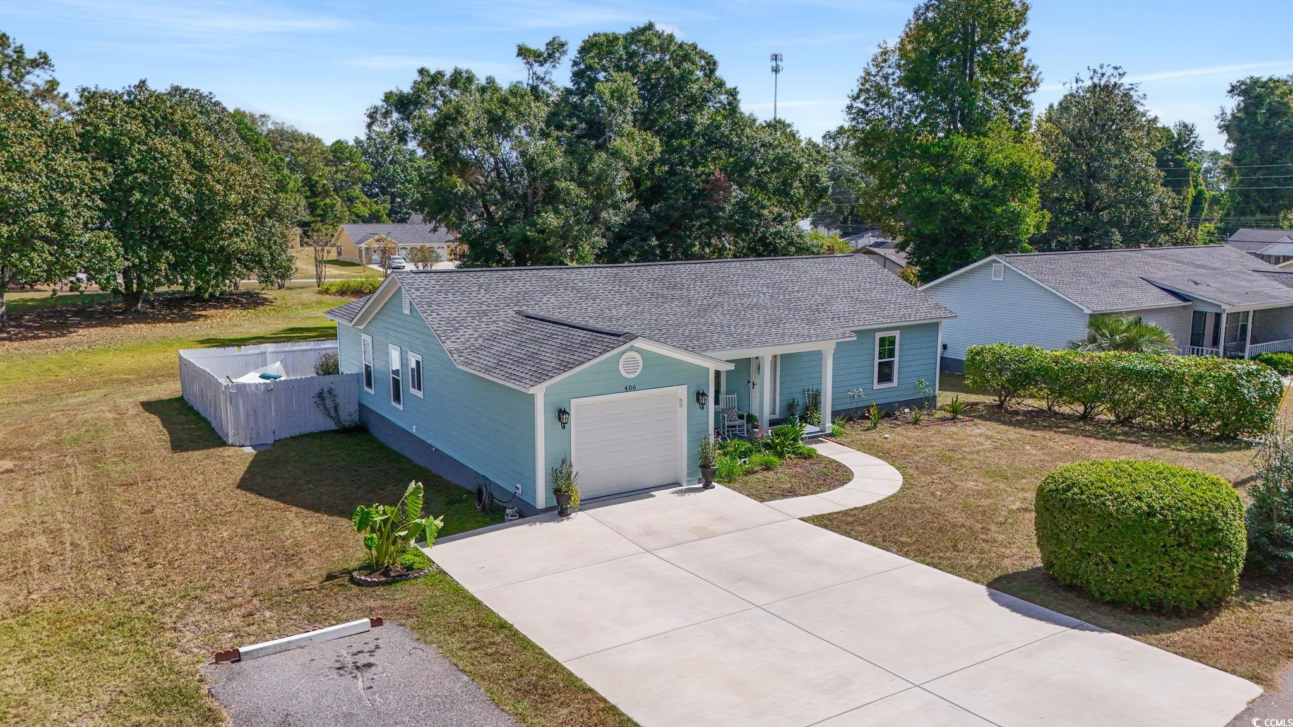
 Provided courtesy of © Copyright 2025 Coastal Carolinas Multiple Listing Service, Inc.®. Information Deemed Reliable but Not Guaranteed. © Copyright 2025 Coastal Carolinas Multiple Listing Service, Inc.® MLS. All rights reserved. Information is provided exclusively for consumers’ personal, non-commercial use, that it may not be used for any purpose other than to identify prospective properties consumers may be interested in purchasing.
Images related to data from the MLS is the sole property of the MLS and not the responsibility of the owner of this website. MLS IDX data last updated on 10-03-2025 5:50 PM EST.
Any images related to data from the MLS is the sole property of the MLS and not the responsibility of the owner of this website.
Provided courtesy of © Copyright 2025 Coastal Carolinas Multiple Listing Service, Inc.®. Information Deemed Reliable but Not Guaranteed. © Copyright 2025 Coastal Carolinas Multiple Listing Service, Inc.® MLS. All rights reserved. Information is provided exclusively for consumers’ personal, non-commercial use, that it may not be used for any purpose other than to identify prospective properties consumers may be interested in purchasing.
Images related to data from the MLS is the sole property of the MLS and not the responsibility of the owner of this website. MLS IDX data last updated on 10-03-2025 5:50 PM EST.
Any images related to data from the MLS is the sole property of the MLS and not the responsibility of the owner of this website.