Viewing Listing MLS# 2519574
Little River, SC 29566
- 4Beds
- 2Full Baths
- N/AHalf Baths
- 1,775SqFt
- 2020Year Built
- 0.21Acres
- MLS# 2519574
- Residential
- Detached
- Active
- Approx Time on Market5 months, 1 day
- AreaLongs To Little River Area--North of 9 Between Waccamaw River & Rt. 57
- CountyHorry
- Subdivision The Retreat At North Village
Overview
Welcome to 379 Hidden Cove Dr. This 4 bedroom, 2 full bath home is nestled in the peaceful Hidden Cove community of Little River. Step inside to find an inviting open concept layout with upgraded stainless steel appliances, granite countertops in the kitchen, and modern finishes, ideal for everyday living and entertaining. Whether you're sipping coffee on the back porch or hosting guests in the airy living space, this home was made to enjoy. Each of the four bedrooms features oversized closets, providing plenty of storage and space for all your essentials and then some.The fully fenced backyard is perfect for kids, pets, and outdoor entertaining. Located close to beaches, marinas, and golf courses, come see why this charming home is the perfect blend of comfort, style, and location.
Agriculture / Farm
Association Fees / Info
Hoa Frequency: Monthly
Hoa Fees: 100
Hoa: Yes
Hoa Includes: CommonAreas, Trash
Bathroom Info
Total Baths: 2.00
Fullbaths: 2
Room Dimensions
Bedroom1: 14'2x17'8
Bedroom2: 10'6x11'4
Bedroom3: 10'6x10'11
DiningRoom: 13'11x16'1
Kitchen: 10'5x16'1
LivingRoom: 15'6x13'4
PrimaryBedroom: 16'9x13
Room Level
Bedroom1: Main
Bedroom2: Main
Bedroom3: Main
PrimaryBedroom: Main
Room Features
Kitchen: KitchenExhaustFan, KitchenIsland, StainlessSteelAppliances, SolidSurfaceCounters
Bedroom Info
Beds: 4
Building Info
Year Built: 2020
Zoning: Residentia
Style: Traditional
Construction Materials: VinylSiding, WoodFrame
Builders Name: Lenner Carolina
Buyer Compensation
Exterior Features
Patio and Porch Features: Patio
Foundation: Slab
Exterior Features: Patio
Financial
Garage / Parking
Parking Capacity: 4
Garage: Yes
Parking Type: Attached, Garage, TwoCarGarage, GarageDoorOpener
Attached Garage: Yes
Garage Spaces: 2
Green / Env Info
Green Energy Efficient: Doors, Windows
Interior Features
Floor Cover: Carpet, Laminate, Tile
Door Features: InsulatedDoors
Laundry Features: WasherHookup
Furnished: Unfurnished
Interior Features: KitchenIsland, StainlessSteelAppliances, SolidSurfaceCounters
Appliances: Dishwasher, Microwave, Range, Refrigerator, RangeHood
Lot Info
Acres: 0.21
Lot Description: CityLot
Misc
Offer Compensation
Other School Info
Property Info
County: Horry
Stipulation of Sale: None
Property Sub Type Additional: Detached
Construction: Resale
Room Info
Sold Info
Sqft Info
Building Sqft: 2159
Living Area Source: Other
Sqft: 1775
Tax Info
Unit Info
Utilities / Hvac
Heating: Central, Electric, ForcedAir, Propane
Cooling: CentralAir
Cooling: Yes
Utilities Available: CableAvailable, ElectricityAvailable, SewerAvailable, UndergroundUtilities, WaterAvailable
Heating: Yes
Water Source: Public
Waterfront / Water
Directions
US-17 Bus N to North MyrtleBeach/Little River,Take SC-22 W ramp to US-501/Conway Bypass, Take the SC-31 Exit tword SC-9, Exit SC-9N Loris/Dillon, Merge onto SC-9N, Turn Right onto State Hwy 57 N, Turn left onto Northside Dr. Turn Right on Hidden Cove Dr. House is on the right.Courtesy of Garden City Realty, Inc - Cell: 803-528-7979















 Recent Posts RSS
Recent Posts RSS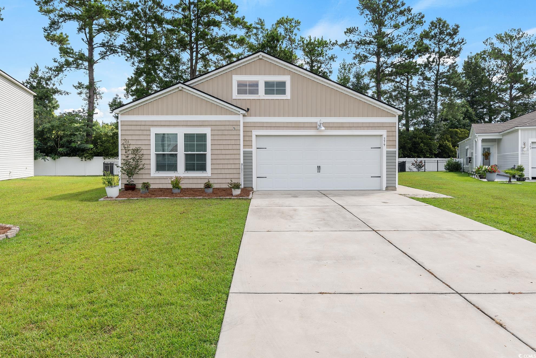
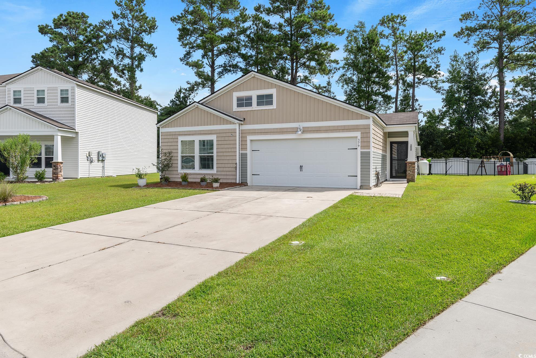
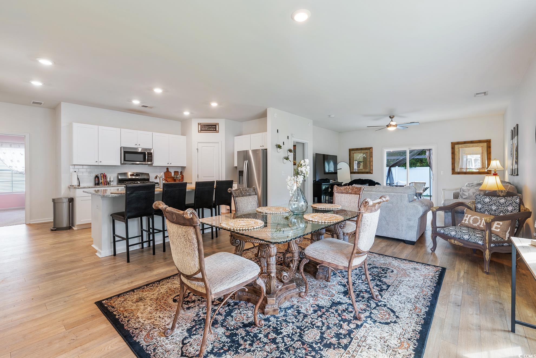
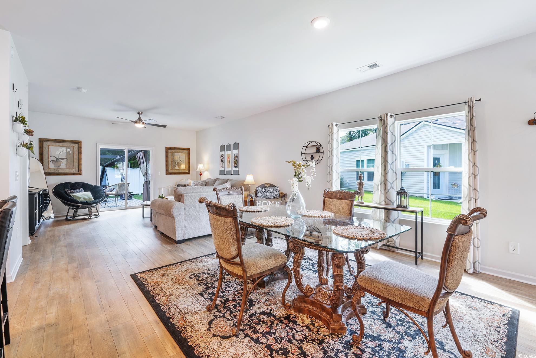
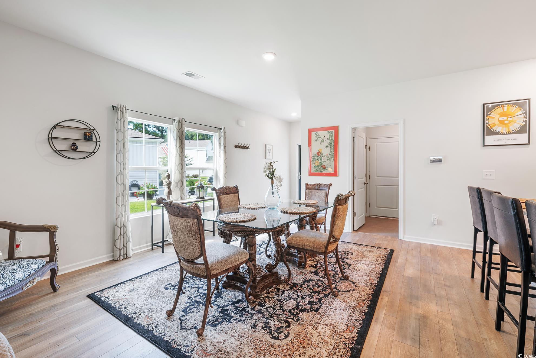
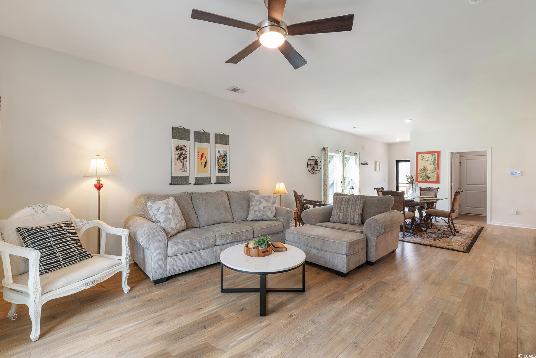
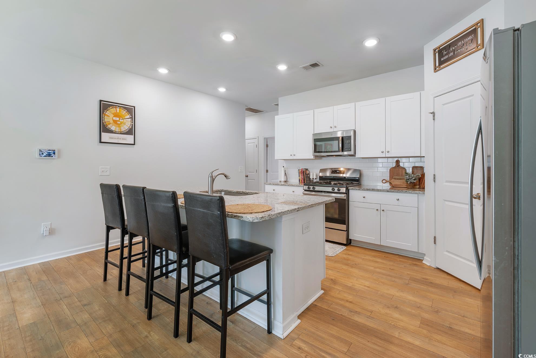
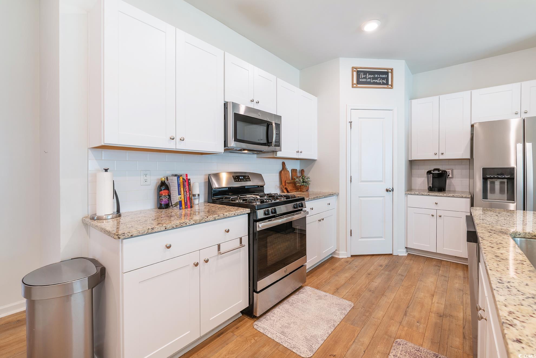
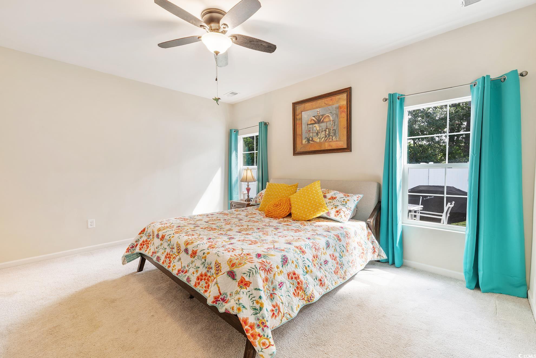
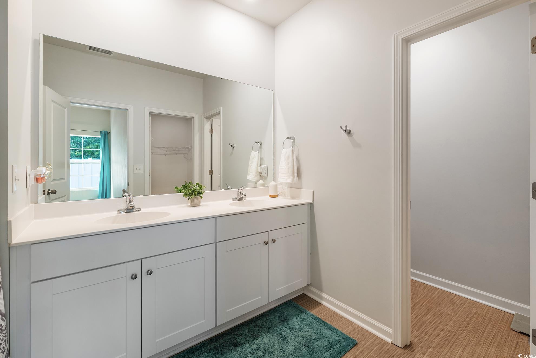
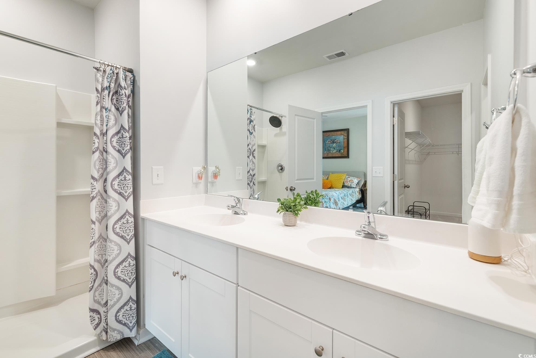
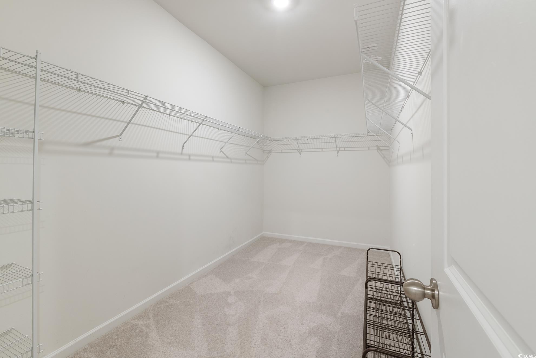
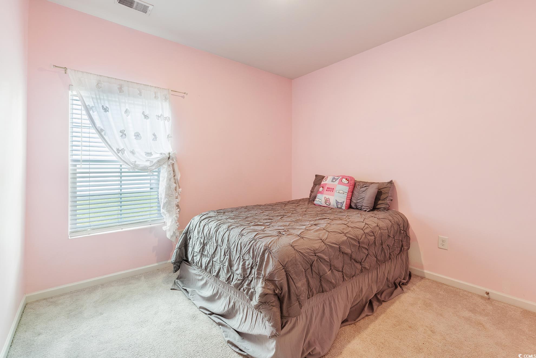

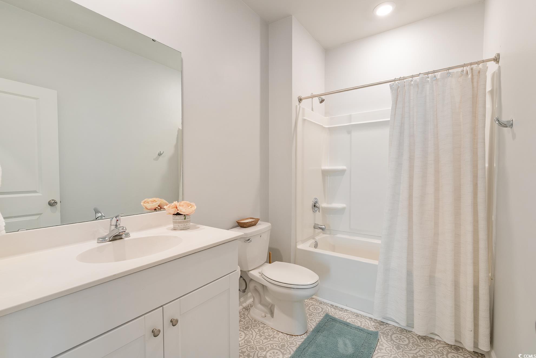
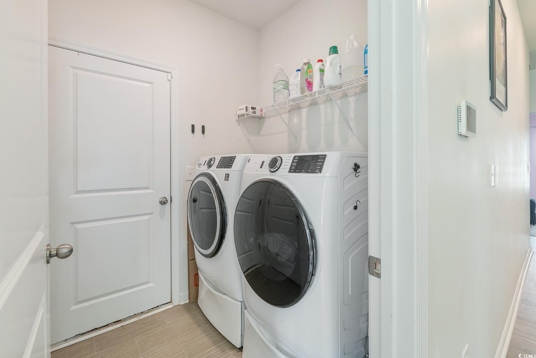
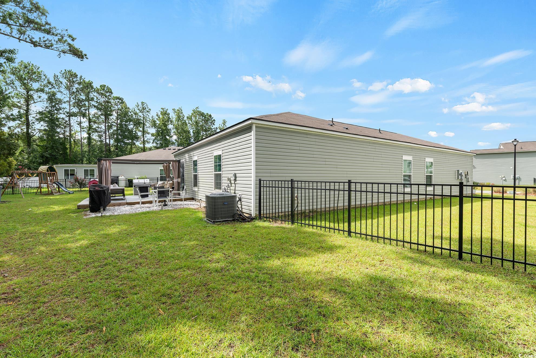
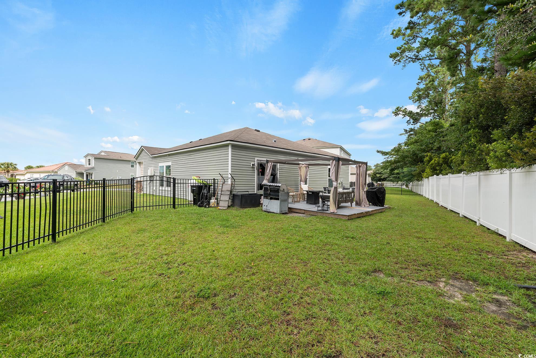
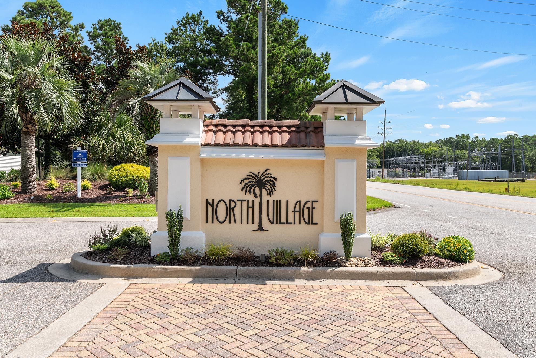
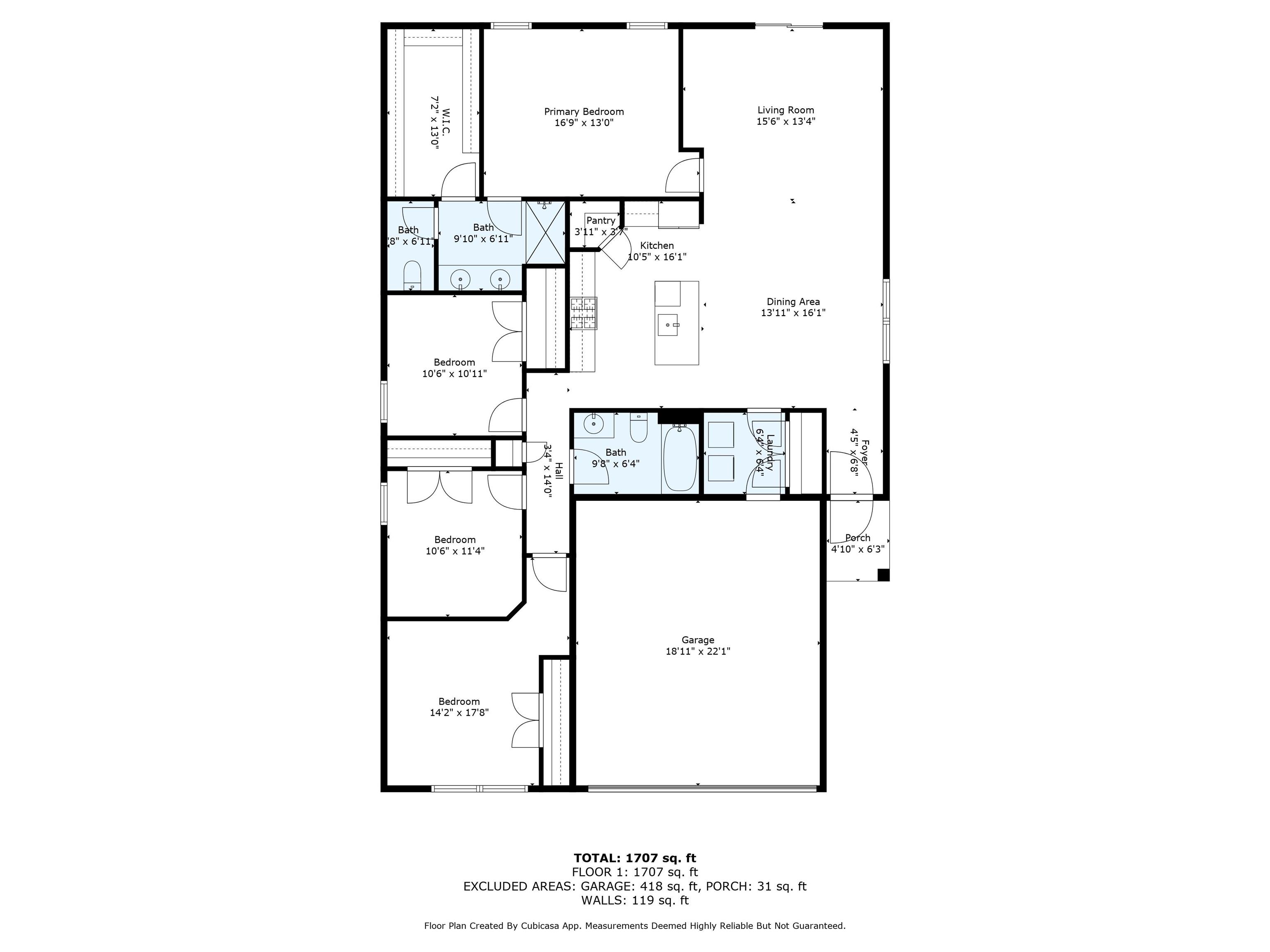

 MLS# 2600497
MLS# 2600497 


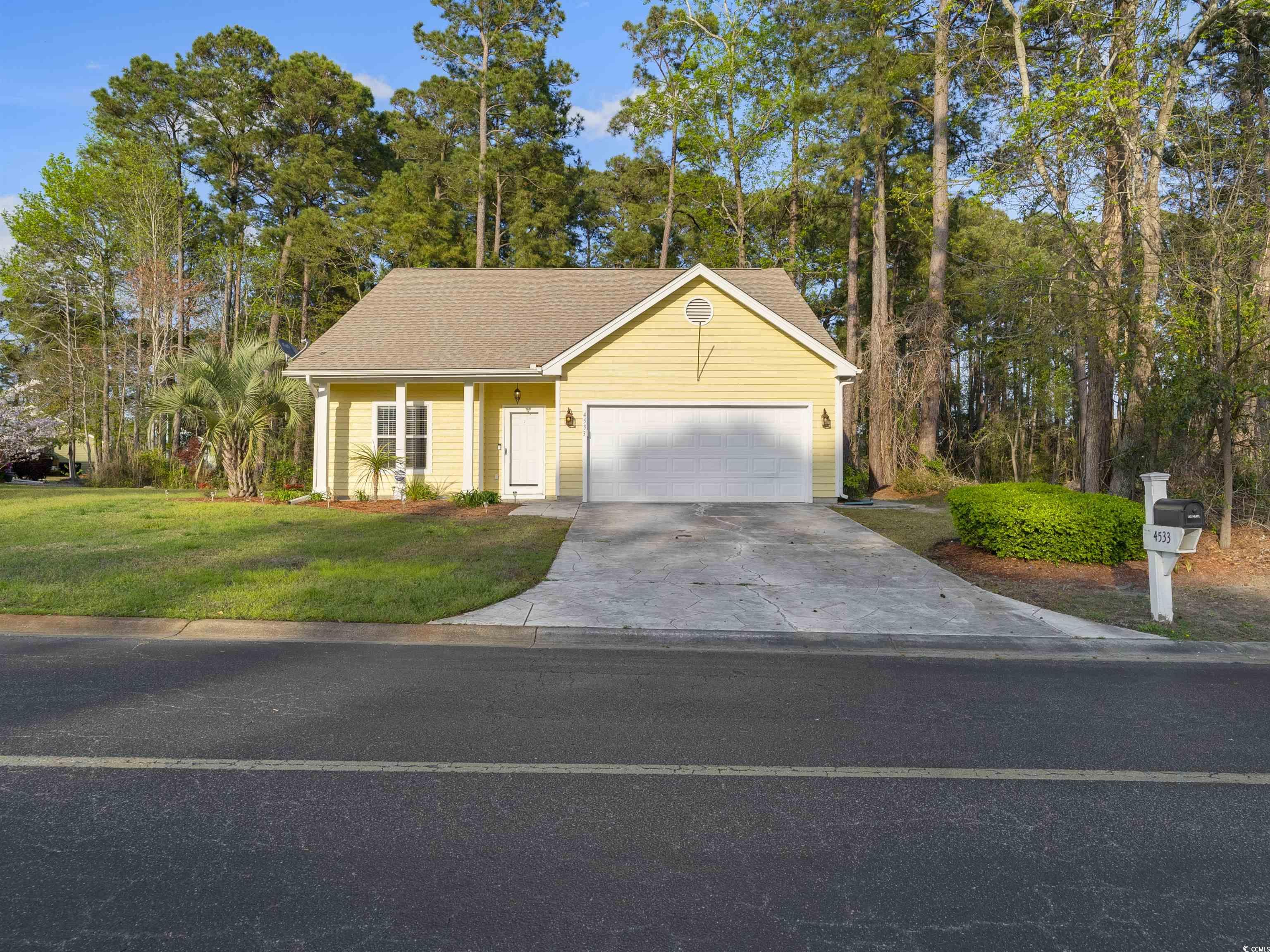
 Provided courtesy of © Copyright 2026 Coastal Carolinas Multiple Listing Service, Inc.®. Information Deemed Reliable but Not Guaranteed. © Copyright 2026 Coastal Carolinas Multiple Listing Service, Inc.® MLS. All rights reserved. Information is provided exclusively for consumers’ personal, non-commercial use, that it may not be used for any purpose other than to identify prospective properties consumers may be interested in purchasing.
Images related to data from the MLS is the sole property of the MLS and not the responsibility of the owner of this website. MLS IDX data last updated on 01-13-2026 12:35 PM EST.
Any images related to data from the MLS is the sole property of the MLS and not the responsibility of the owner of this website.
Provided courtesy of © Copyright 2026 Coastal Carolinas Multiple Listing Service, Inc.®. Information Deemed Reliable but Not Guaranteed. © Copyright 2026 Coastal Carolinas Multiple Listing Service, Inc.® MLS. All rights reserved. Information is provided exclusively for consumers’ personal, non-commercial use, that it may not be used for any purpose other than to identify prospective properties consumers may be interested in purchasing.
Images related to data from the MLS is the sole property of the MLS and not the responsibility of the owner of this website. MLS IDX data last updated on 01-13-2026 12:35 PM EST.
Any images related to data from the MLS is the sole property of the MLS and not the responsibility of the owner of this website.