Viewing Listing MLS# 2519531
Myrtle Beach, SC 29579
- 3Beds
- 2Full Baths
- N/AHalf Baths
- 1,750SqFt
- 2005Year Built
- 0.31Acres
- MLS# 2519531
- Residential
- Detached
- Active
- Approx Time on Market3 months, 16 days
- AreaMyrtle Beach Area--Carolina Forest
- CountyHorry
- Subdivision Inverness
Overview
Welcome to this beautifully maintained and perfectly located 3-bedroom, 2-bath home, situated on a spacious 0.31-acre lot in the desirable Inverness community of River Oaks. From the moment you arrive, youll notice the welcoming atmosphere, large garage, and one of the longest driveways in the neighborhood. Inside, the home features a great open floor plan with vaulted ceilings in the living and dining areas, updated faux wood flooring, and plush carpet in the bedrooms. The bathrooms are enhanced with elegant marble flooring, while the kitchen boasts stunning marble countertops. The expansive primary suite offers plenty of room to unwind, complete with two large walk-in closets, a luxurious garden tub, and an oversized stand-up shower. Additional modern upgrades include a new roof installed in 2021, freshly painted bathrooms, updated ceiling fans, and low-maintenance no-clean gutters. Out back, the huge private yard is framed by lush, mature treesperfect for backyard barbecues, morning coffee, or peaceful evenings under the stars. The neighborhood is designed for relaxation, offering a sparkling pool and hot tub just a short walk away. Low HOA fees cover trash collection, street lighting, pool maintenance, and common area upkeep. Best of all, the beach is just minutes from your doorstep, with top-rated golf courses, shopping, dining, and medical facilities close by. With easy access to Highways 501 and 31, youre never far from everything Myrtle Beach has to offer. Coastal living doesnt get any easierschedule your tour today. Washer and dryer, inside and garage refrigerator, outdoor portable grill are included with the sale.
Agriculture / Farm
Association Fees / Info
Hoa Frequency: Monthly
Hoa Fees: 106
Hoa: Yes
Hoa Includes: AssociationManagement, CommonAreas, LegalAccounting, Pools, Trash
Community Features: GolfCartsOk, LongTermRentalAllowed, Pool
Assoc Amenities: OwnerAllowedGolfCart, OwnerAllowedMotorcycle, PetRestrictions
Bathroom Info
Total Baths: 2.00
Fullbaths: 2
Room Dimensions
Bedroom1: 13x13
Bedroom2: 13x10
DiningRoom: 13x10.6
Kitchen: 10x10
LivingRoom: 15.4x17.4
PrimaryBedroom: 13.2x15.10
Room Features
DiningRoom: SeparateFormalDiningRoom
Kitchen: BreakfastBar, BreakfastArea, CeilingFans, KitchenExhaustFan, Pantry, SolidSurfaceCounters
LivingRoom: VaultedCeilings
Other: BedroomOnMainLevel, EntranceFoyer, UtilityRoom
Bedroom Info
Beds: 3
Building Info
Levels: One
Year Built: 2005
Zoning: RES
Style: Traditional
Construction Materials: BrickVeneer
Buyer Compensation
Exterior Features
Patio and Porch Features: Patio
Pool Features: Community, OutdoorPool
Foundation: Slab
Exterior Features: SprinklerIrrigation, Patio
Financial
Garage / Parking
Parking Capacity: 8
Garage: Yes
Parking Type: Attached, Garage, TwoCarGarage, GarageDoorOpener
Attached Garage: Yes
Garage Spaces: 2
Green / Env Info
Interior Features
Floor Cover: Carpet, LuxuryVinyl, LuxuryVinylPlank, Tile
Laundry Features: WasherHookup
Furnished: Unfurnished
Interior Features: SplitBedrooms, BreakfastBar, BedroomOnMainLevel, BreakfastArea, EntranceFoyer, SolidSurfaceCounters
Appliances: Dishwasher, Disposal, Microwave, Range, Refrigerator, RangeHood, Dryer, Washer
Lot Info
Acres: 0.31
Lot Description: IrregularLot
Misc
Pets Allowed: OwnerOnly, Yes
Offer Compensation
Other School Info
Property Info
County: Horry
Stipulation of Sale: None
Property Sub Type Additional: Detached
Security Features: SmokeDetectors
Disclosures: CovenantsRestrictionsDisclosure,SellerDisclosure
Construction: Resale
Room Info
Sold Info
Sqft Info
Building Sqft: 2150
Living Area Source: PublicRecords
Sqft: 1750
Tax Info
Unit Info
Utilities / Hvac
Heating: Central
Cooling: CentralAir
Cooling: Yes
Utilities Available: CableAvailable, ElectricityAvailable, PhoneAvailable, SewerAvailable, UndergroundUtilities, WaterAvailable
Heating: Yes
Water Source: Public
Waterfront / Water
Directions
Right off of River Oaks Dr heading into Inverness. First left on McKendree Ln. Home will be on your left.Courtesy of Re/max Southern Shores - Cell: 843-655-2882















 Recent Posts RSS
Recent Posts RSS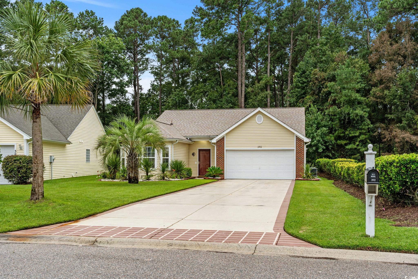

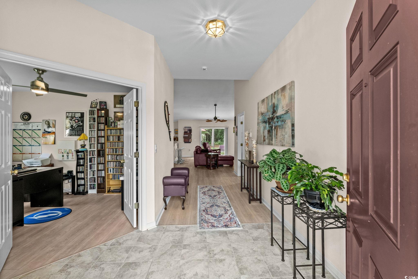
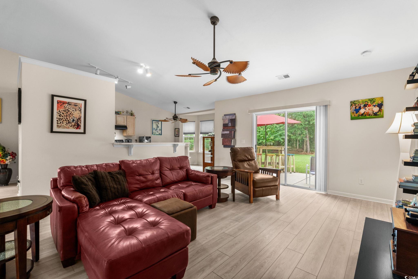
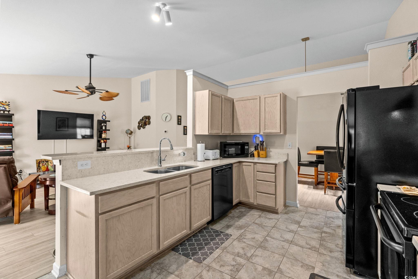
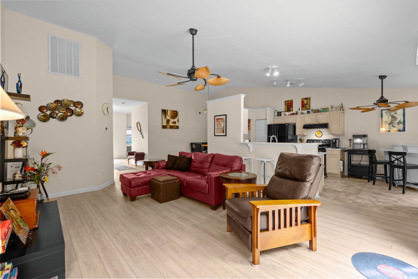
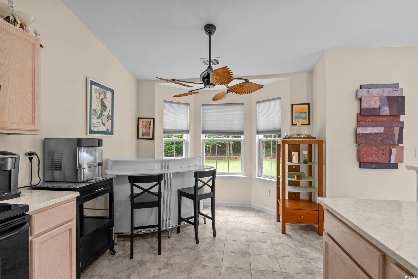
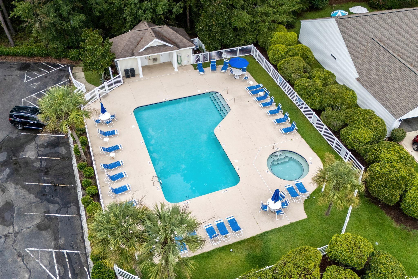

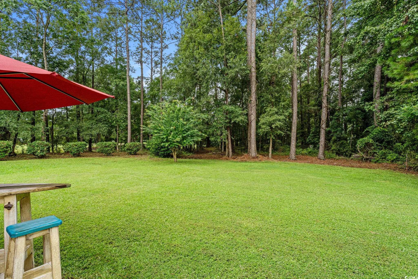
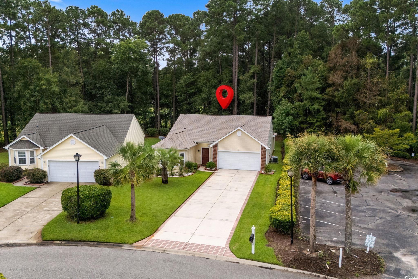

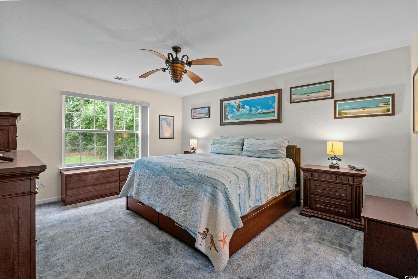
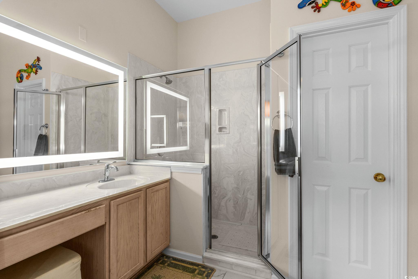
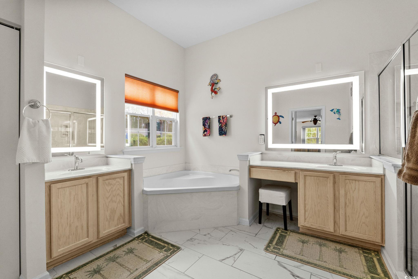

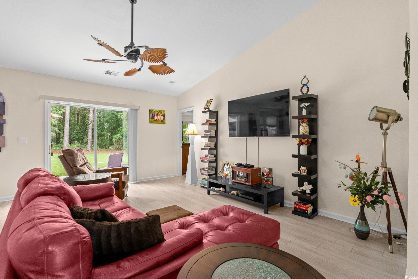
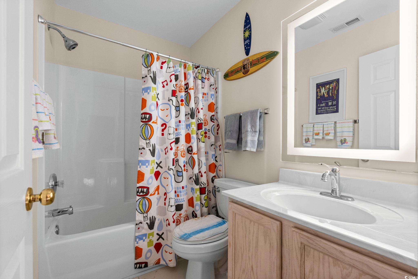
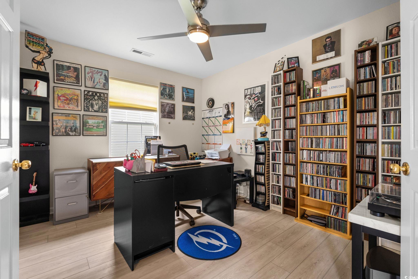
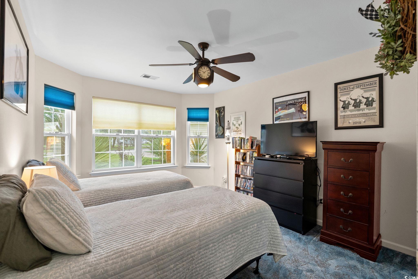
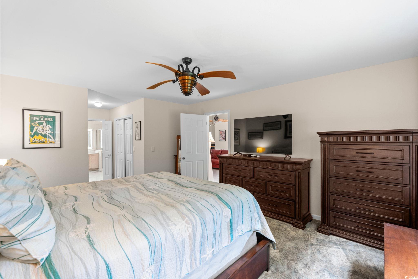

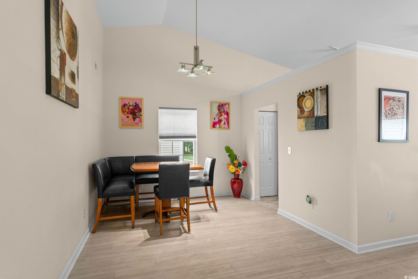
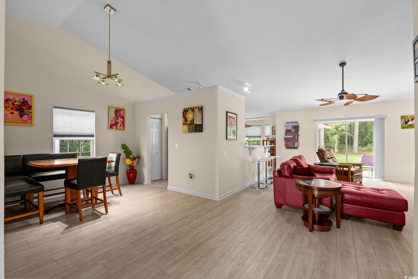

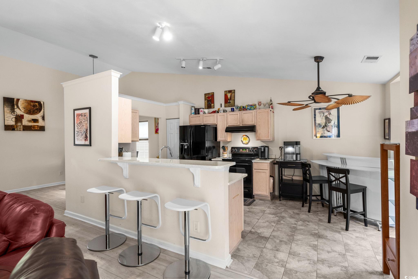
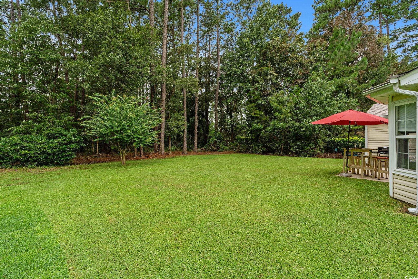
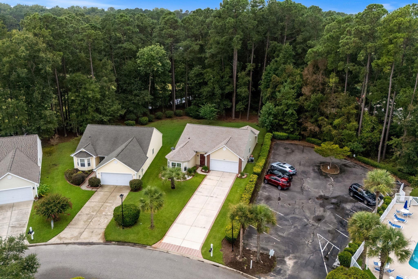

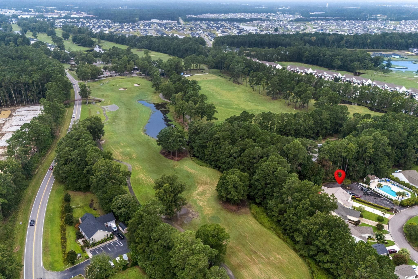
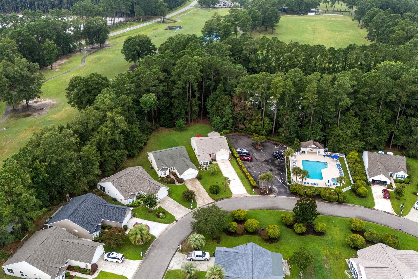

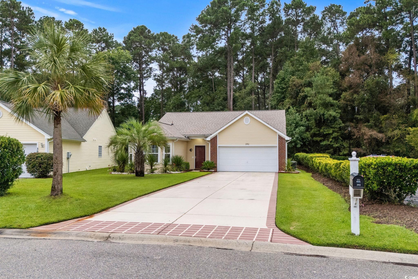
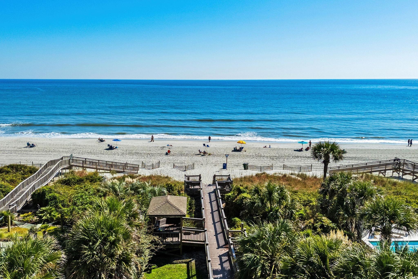
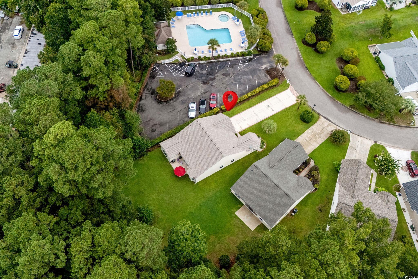
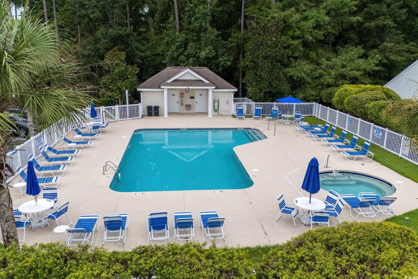
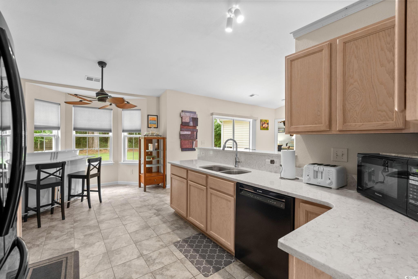
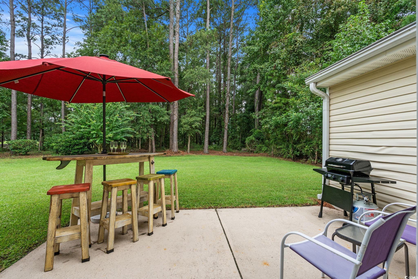
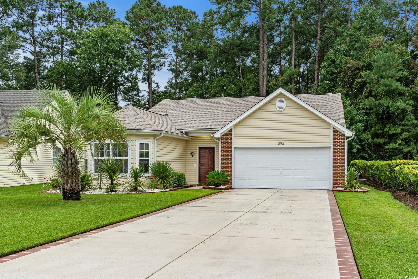

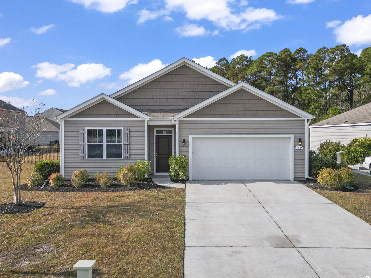
 MLS# 2528081
MLS# 2528081 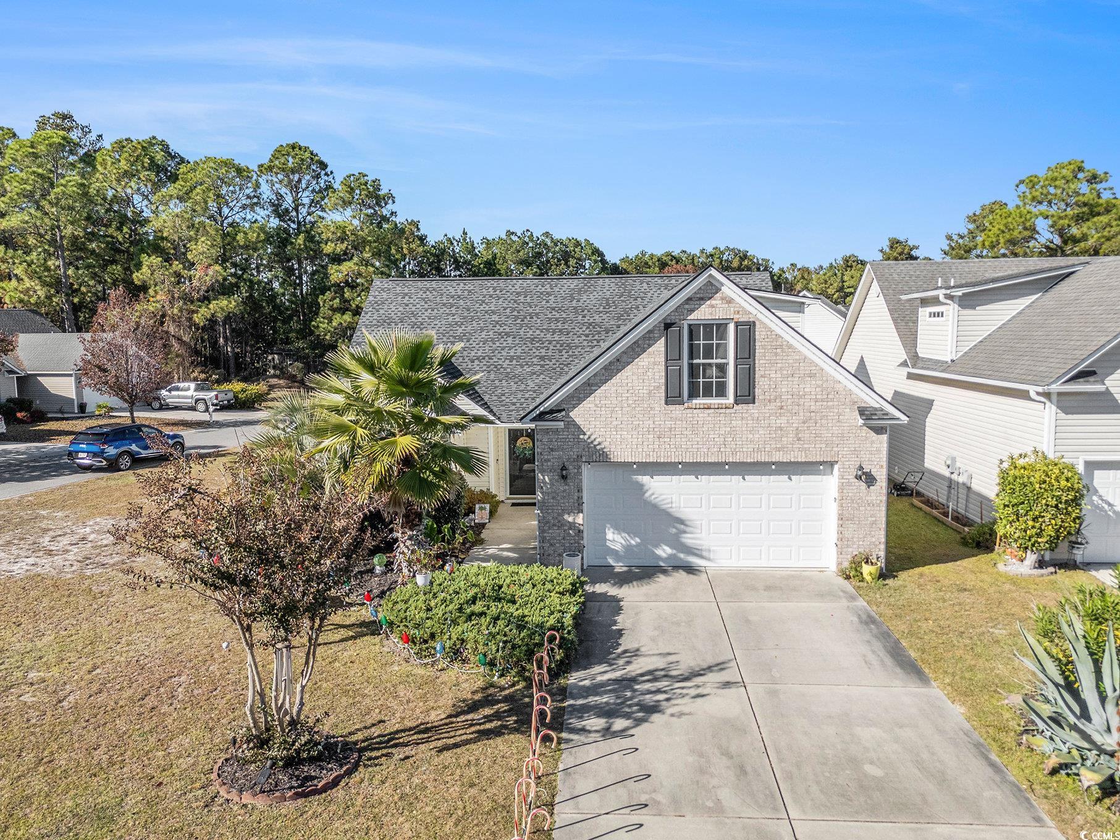
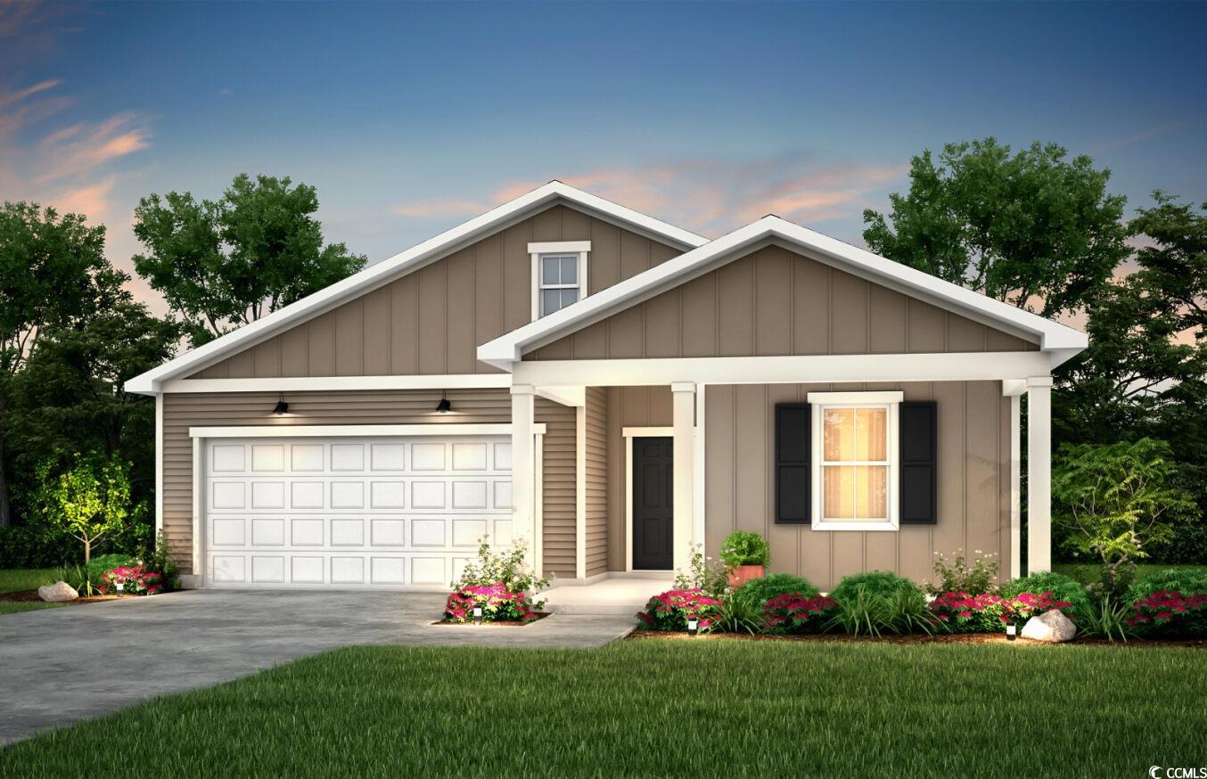
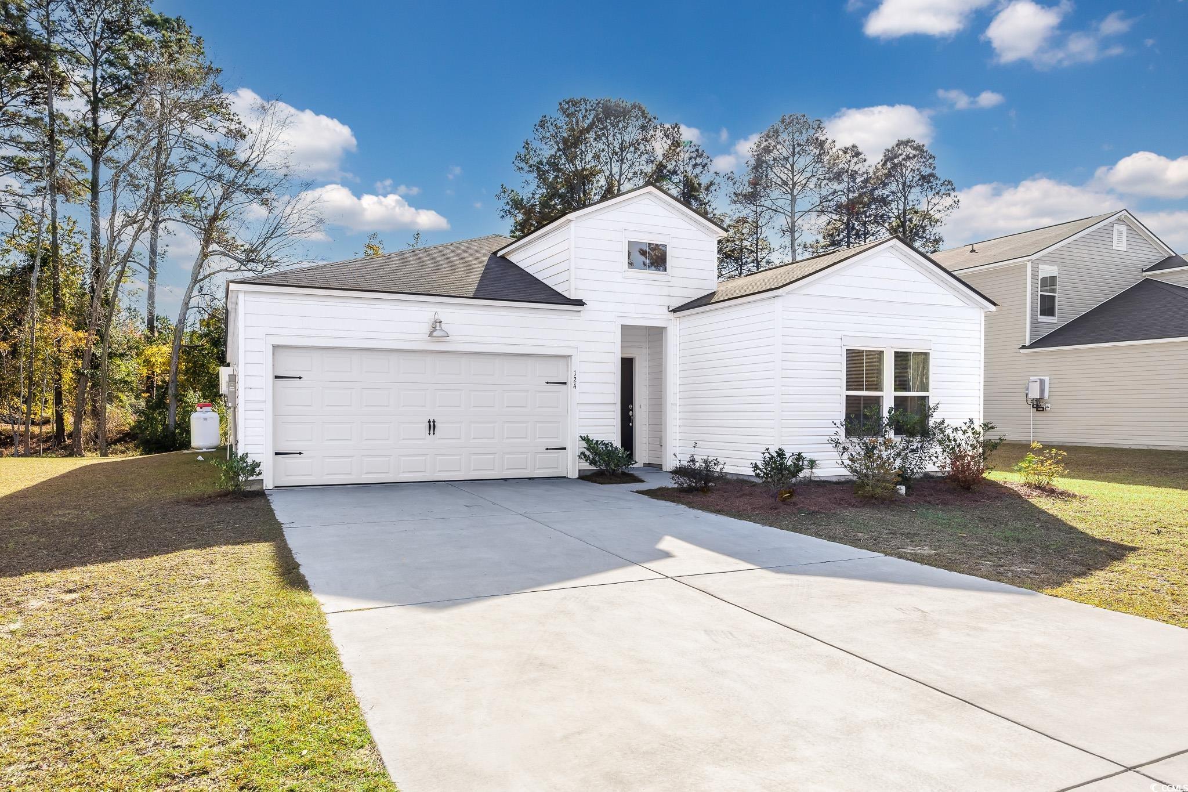
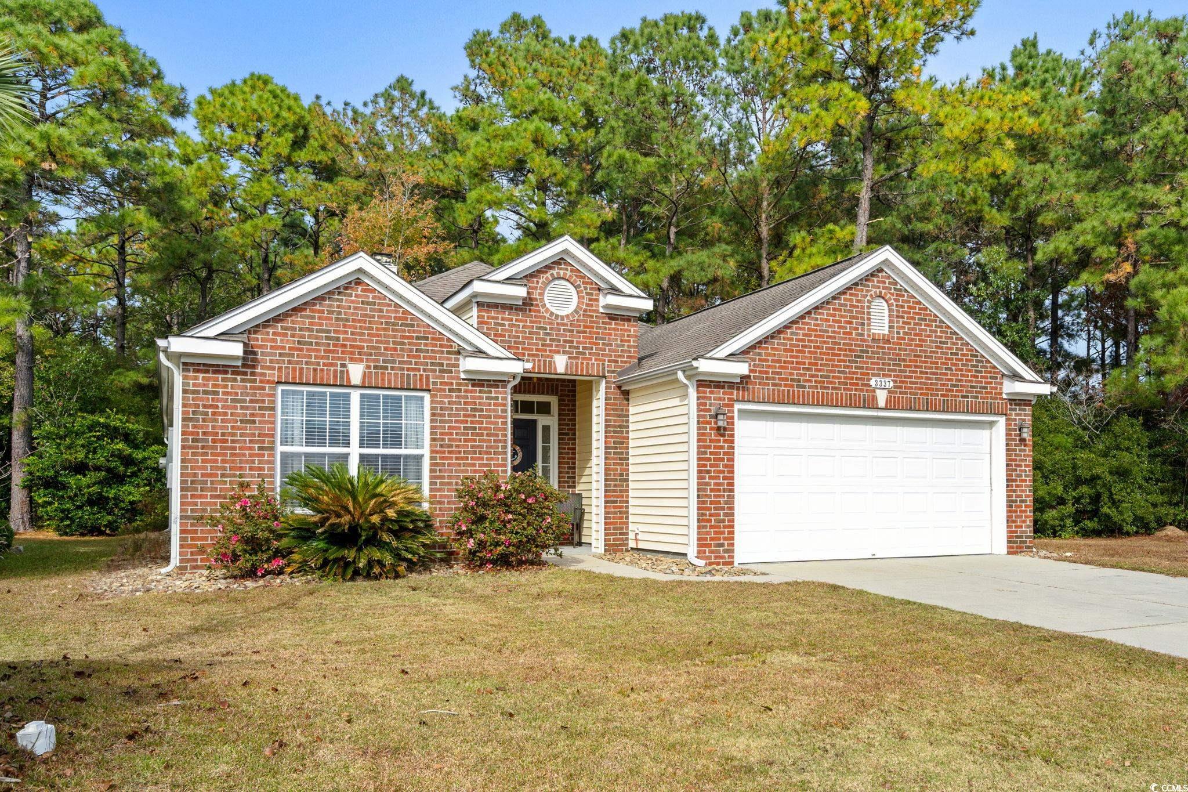
 Provided courtesy of © Copyright 2025 Coastal Carolinas Multiple Listing Service, Inc.®. Information Deemed Reliable but Not Guaranteed. © Copyright 2025 Coastal Carolinas Multiple Listing Service, Inc.® MLS. All rights reserved. Information is provided exclusively for consumers’ personal, non-commercial use, that it may not be used for any purpose other than to identify prospective properties consumers may be interested in purchasing.
Images related to data from the MLS is the sole property of the MLS and not the responsibility of the owner of this website. MLS IDX data last updated on 11-27-2025 11:48 PM EST.
Any images related to data from the MLS is the sole property of the MLS and not the responsibility of the owner of this website.
Provided courtesy of © Copyright 2025 Coastal Carolinas Multiple Listing Service, Inc.®. Information Deemed Reliable but Not Guaranteed. © Copyright 2025 Coastal Carolinas Multiple Listing Service, Inc.® MLS. All rights reserved. Information is provided exclusively for consumers’ personal, non-commercial use, that it may not be used for any purpose other than to identify prospective properties consumers may be interested in purchasing.
Images related to data from the MLS is the sole property of the MLS and not the responsibility of the owner of this website. MLS IDX data last updated on 11-27-2025 11:48 PM EST.
Any images related to data from the MLS is the sole property of the MLS and not the responsibility of the owner of this website.