Viewing Listing MLS# 2519335
Murrells Inlet, SC 29576
- 4Beds
- 2Full Baths
- 1Half Baths
- 2,318SqFt
- 2008Year Built
- 0.22Acres
- MLS# 2519335
- Residential
- Detached
- Active
- Approx Time on Market4 months, 15 days
- AreaMurrells Inlet - Georgetown County
- CountyGeorgetown
- Subdivision Prince Creek - Linksbrook
Overview
Fall in love with this beautifully upgraded, move-in-ready home offering modern amenities and elegant single-level living. From the impressive entryway, the open floor plan seamlessly connects the great room, formal dining room, and kitchenperfect for entertaining and hosting the upcoming holidays. The great room features a cozy fireplace, plantation shutters, and abundant natural light, creating a warm, inviting atmosphere. A convenient half bath is located nearby for guests. Step outside to a screened porch and private patio, surrounded by beautifully landscaped gardens, offering the perfect setting to relax and unwind. The spacious owners retreat (13.5 x 23) provides a private sanctuary with a comfortable seating area. The luxurious owners bath features a doorless, zero-entry tiled shower, quartz countertops, and refined finishes. A split floor plan ensures privacy for all, with three guest suites and an additional full bath. One of these rooms is perfect for a home office. Throughout the home, real hardwood flooring adds timeless beauty and ease of maintenanceno carpet anywhere. The modern kitchen is a chefs delight, featuring new quartz countertops, new white GE Caf appliances, a large single stainless-steel sink, new garbage disposal, and custom cabinetry with rollouts. A beveled glass pantry door, updated lighting fixtures and ceiling fans, and a bright eat-in area make the space both functional and inviting. This impressive brick-front home offers a courtyard-entry garage with an additional 4 feet of space, perfect for storage or a workshop. With numerous updates, including a new roof (2020), new HVAC system (2021), new water heater (2022), and freshly painted walls, trim, and ceilings, this home is truly move-in ready. Elegant crown molding, wainscoting, beadboard, and plantation shutters throughout elevate its classic appeal. Community & Location: This vibrant community promotes an active and social lifestyle with amenities including a walk-in style pool, hot tub, tennis and pickleball courts, a fitness-equipped clubhouse, picnic area, and organized neighborhood events. Enjoy a morning stroll or bike ride through scenic surroundings. Conveniently located near restaurants, grocery stores, pharmacies, and the renowned Murrells Inlet Marsh Walk, residents also enjoy easy access to marinas, golf courses, Huntington Beach State Park, and Brookgreen Gardensall within minutes. Medical offices and hospitals are just a short drive away.
Agriculture / Farm
Association Fees / Info
Hoa Frequency: Monthly
Hoa Fees: 105
Hoa: Yes
Hoa Includes: AssociationManagement, CommonAreas, LegalAccounting, RecreationFacilities, Trash
Community Features: GolfCartsOk, LongTermRentalAllowed
Assoc Amenities: OwnerAllowedGolfCart, OwnerAllowedMotorcycle, PetRestrictions
Bathroom Info
Total Baths: 3.00
Halfbaths: 1
Fullbaths: 2
Room Features
FamilyRoom: CeilingFans, Fireplace, VaultedCeilings
Kitchen: BreakfastBar, BreakfastArea, CeilingFans, Pantry, StainlessSteelAppliances, SolidSurfaceCounters
Other: BedroomOnMainLevel, EntranceFoyer, UtilityRoom, Workshop
Bedroom Info
Beds: 4
Building Info
Levels: One
Year Built: 2008
Zoning: Res
Construction Materials: BrickVeneer, WoodFrame
Builders Name: CENTEX HOMES
Buyer Compensation
Exterior Features
Patio and Porch Features: RearPorch, FrontPorch, Patio, Porch, Screened
Foundation: Slab
Exterior Features: SprinklerIrrigation, Porch, Patio
Financial
Garage / Parking
Parking Capacity: 5
Garage: Yes
Parking Type: Attached, TwoCarGarage, Garage, GarageDoorOpener
Attached Garage: Yes
Garage Spaces: 2
Green / Env Info
Green Energy Efficient: Doors, Windows
Interior Features
Floor Cover: Tile, Wood
Door Features: InsulatedDoors
Fireplace: Yes
Laundry Features: WasherHookup
Furnished: Unfurnished
Interior Features: Fireplace, SplitBedrooms, BreakfastBar, BedroomOnMainLevel, BreakfastArea, EntranceFoyer, StainlessSteelAppliances, SolidSurfaceCounters, Workshop
Appliances: Dishwasher, Disposal, Microwave, Range, Refrigerator
Lot Info
Acres: 0.22
Lot Description: OutsideCityLimits, Rectangular, RectangularLot
Misc
Pets Allowed: OwnerOnly, Yes
Offer Compensation
Other School Info
Property Info
County: Georgetown
Stipulation of Sale: None
Property Sub Type Additional: Detached
Security Features: SmokeDetectors
Construction: Resale
Room Info
Sold Info
Sqft Info
Building Sqft: 3300
Living Area Source: Assessor
Sqft: 2318
Tax Info
Unit Info
Utilities / Hvac
Heating: Central, Electric
Utilities Available: CableAvailable, ElectricityAvailable, PhoneAvailable, SewerAvailable, UndergroundUtilities, WaterAvailable
Heating: Yes
Water Source: Public
Waterfront / Water
Courtesy of Hawkeye Realty Inc















 Recent Posts RSS
Recent Posts RSS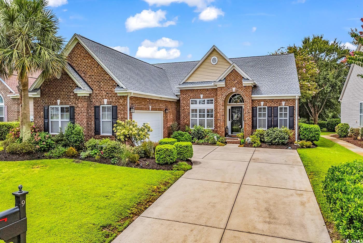
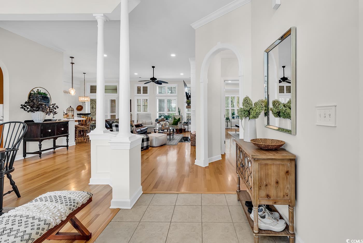
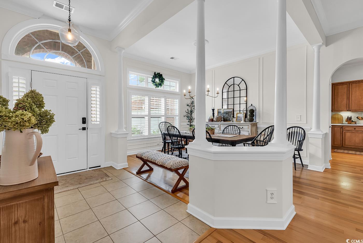
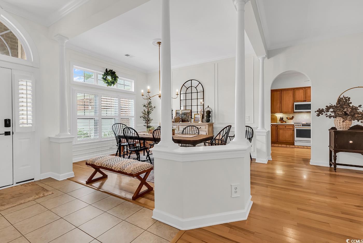
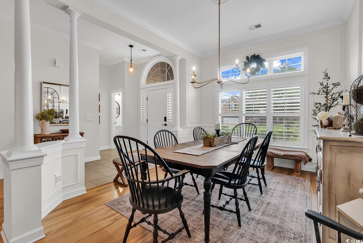
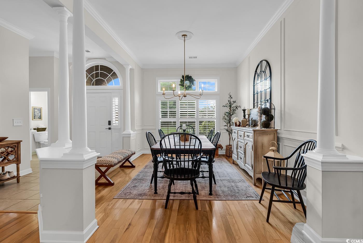
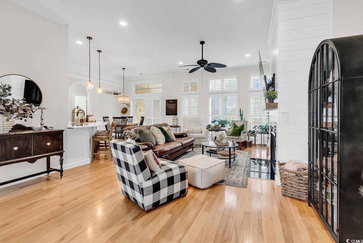
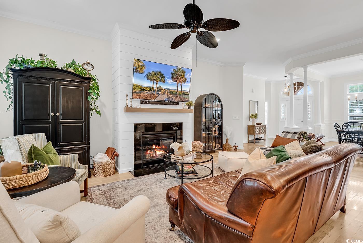
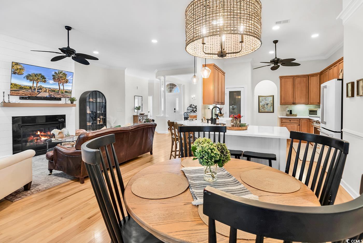
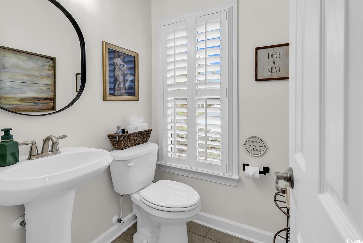
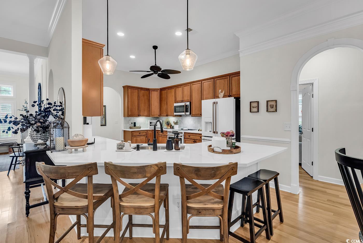
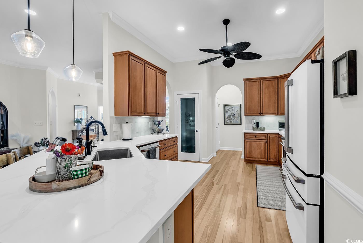
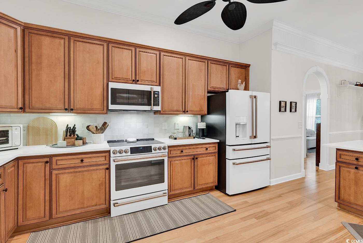
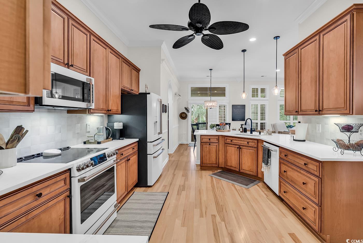
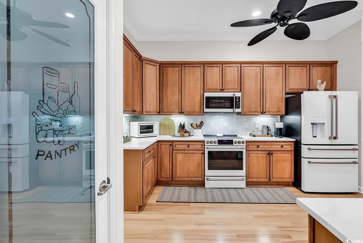
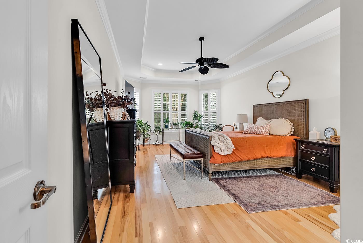
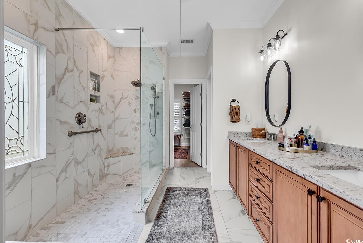
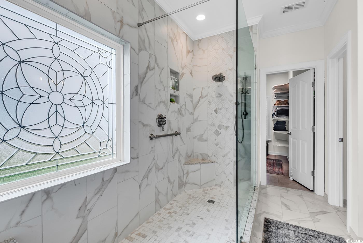
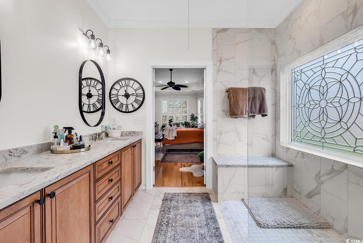
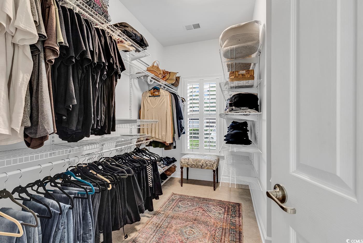
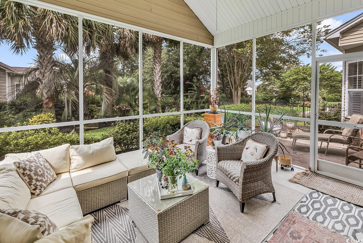
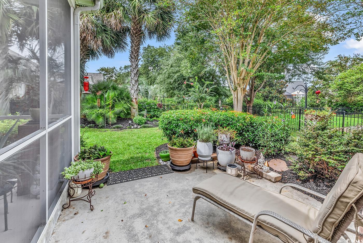
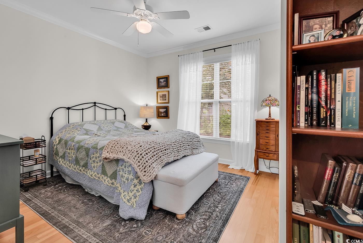
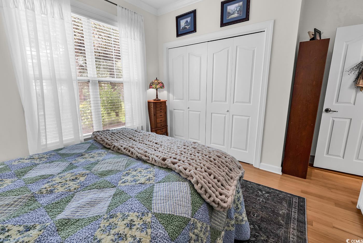
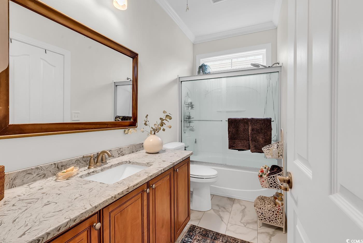

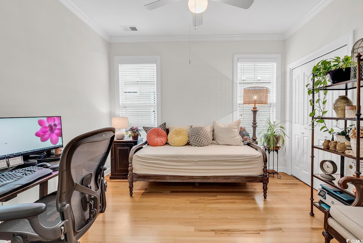
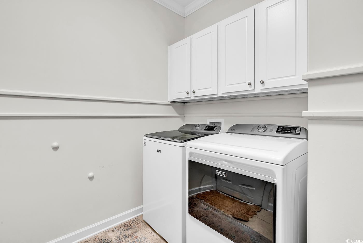
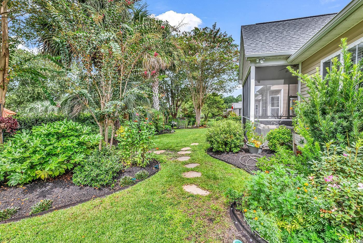
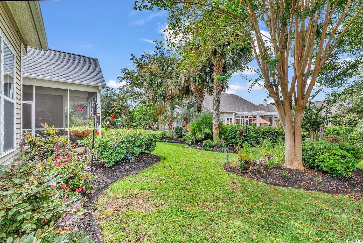
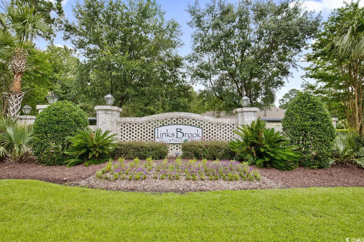
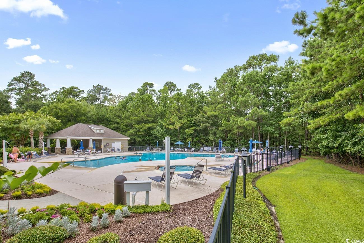
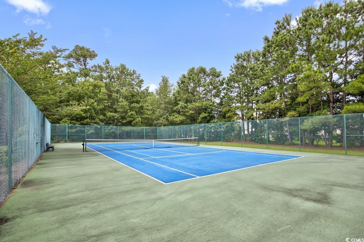
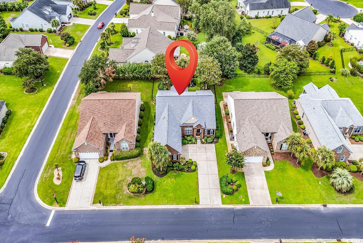
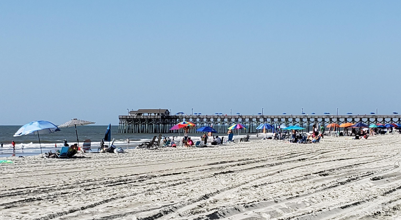
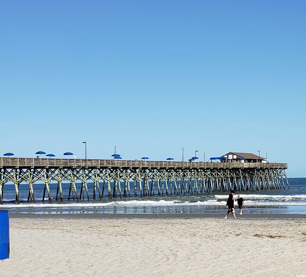
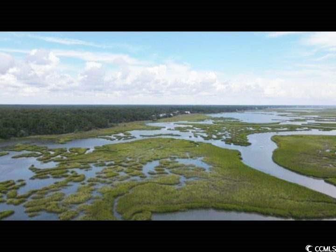
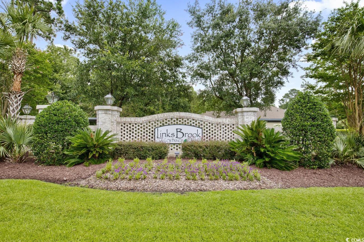
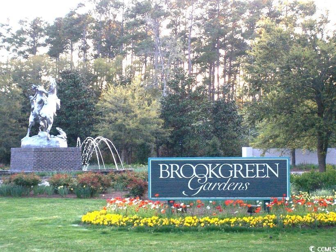
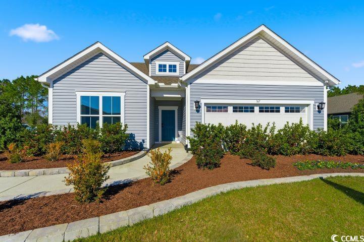
 MLS# 2529964
MLS# 2529964 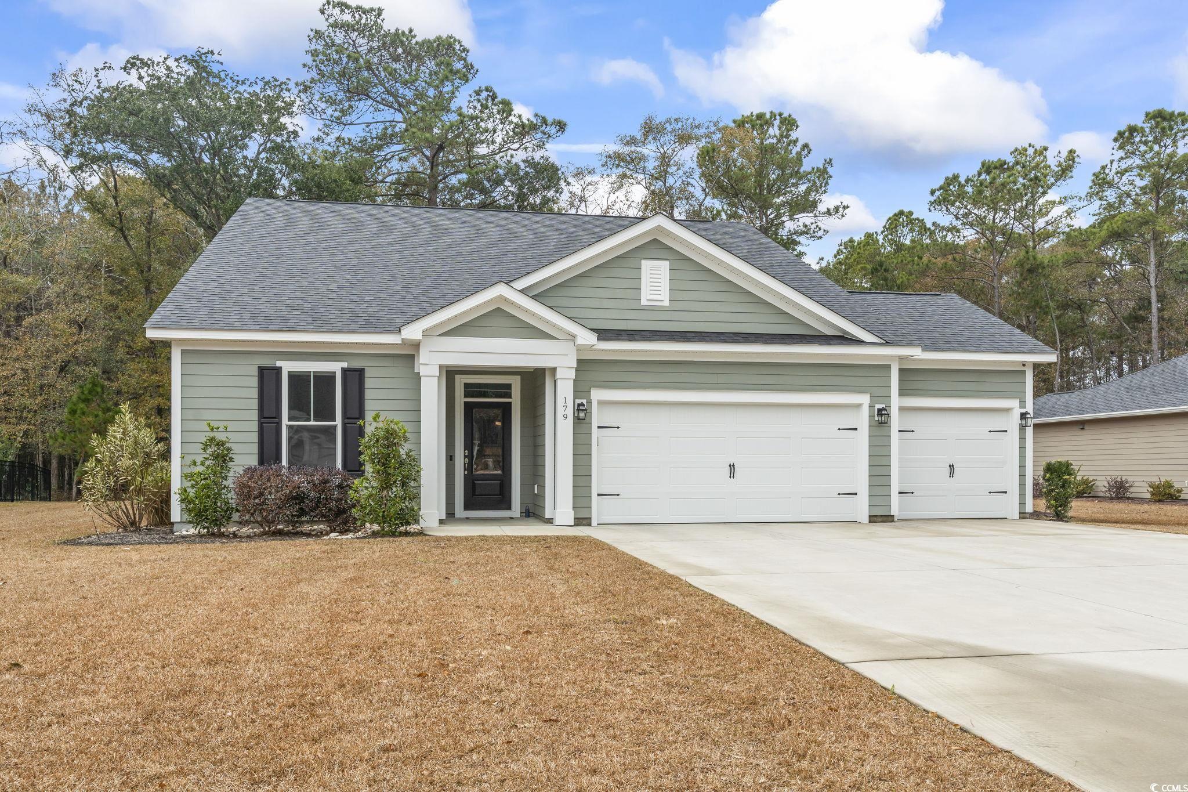
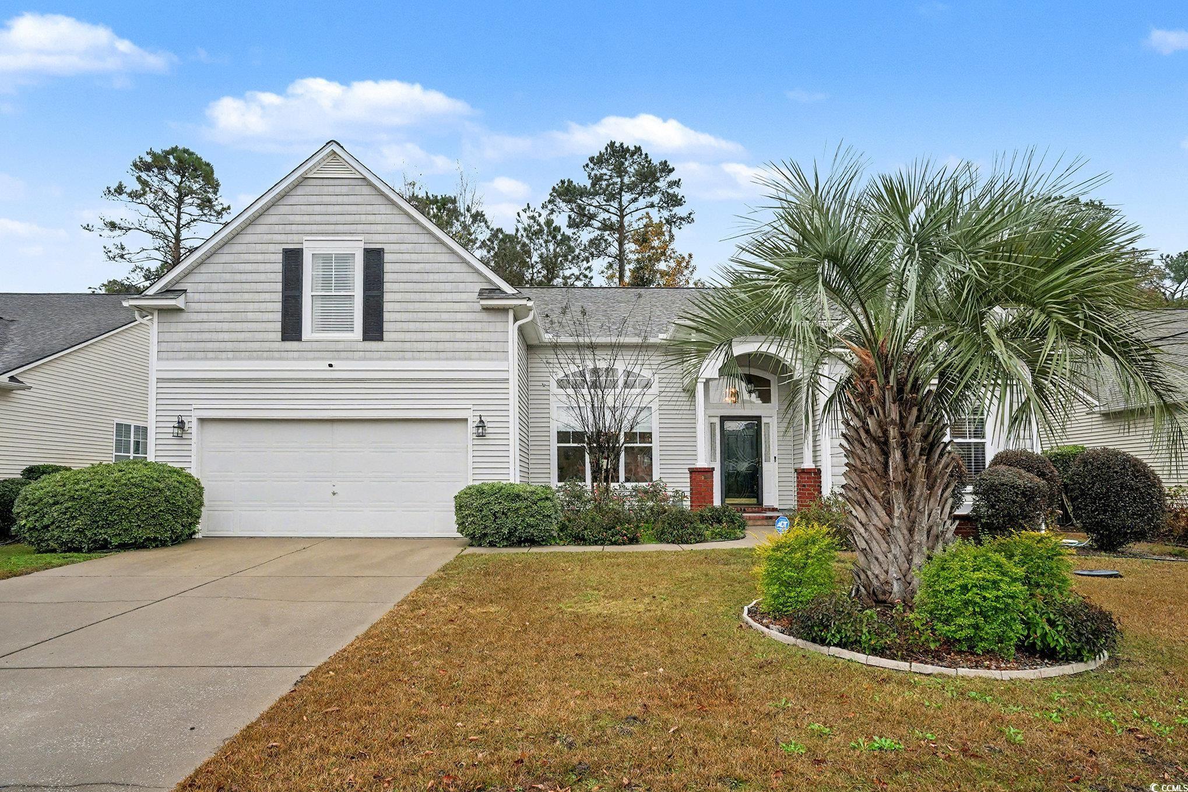
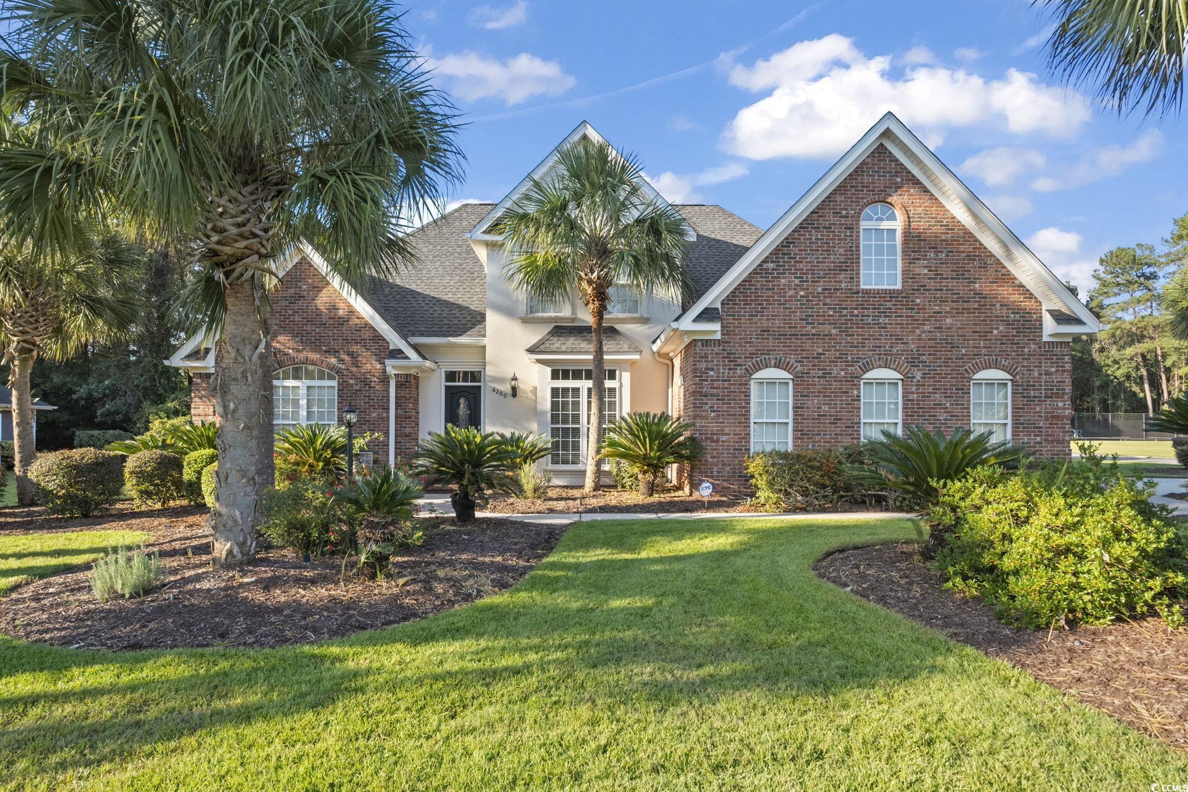
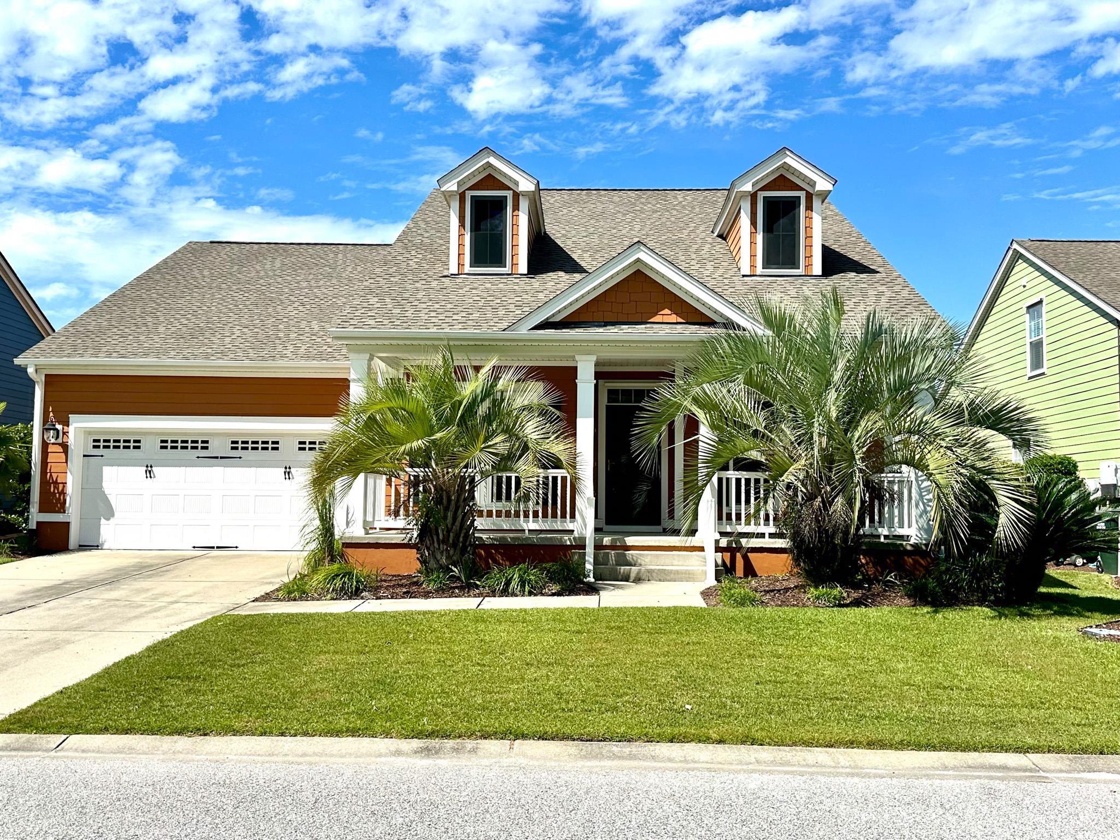
 Provided courtesy of © Copyright 2025 Coastal Carolinas Multiple Listing Service, Inc.®. Information Deemed Reliable but Not Guaranteed. © Copyright 2025 Coastal Carolinas Multiple Listing Service, Inc.® MLS. All rights reserved. Information is provided exclusively for consumers’ personal, non-commercial use, that it may not be used for any purpose other than to identify prospective properties consumers may be interested in purchasing.
Images related to data from the MLS is the sole property of the MLS and not the responsibility of the owner of this website. MLS IDX data last updated on 12-24-2025 11:18 AM EST.
Any images related to data from the MLS is the sole property of the MLS and not the responsibility of the owner of this website.
Provided courtesy of © Copyright 2025 Coastal Carolinas Multiple Listing Service, Inc.®. Information Deemed Reliable but Not Guaranteed. © Copyright 2025 Coastal Carolinas Multiple Listing Service, Inc.® MLS. All rights reserved. Information is provided exclusively for consumers’ personal, non-commercial use, that it may not be used for any purpose other than to identify prospective properties consumers may be interested in purchasing.
Images related to data from the MLS is the sole property of the MLS and not the responsibility of the owner of this website. MLS IDX data last updated on 12-24-2025 11:18 AM EST.
Any images related to data from the MLS is the sole property of the MLS and not the responsibility of the owner of this website.