Viewing Listing MLS# 2519214
Myrtle Beach, SC 29572
- 3Beds
- 3Full Baths
- N/AHalf Baths
- 2,581SqFt
- 2024Year Built
- 0.19Acres
- MLS# 2519214
- Residential
- Detached
- Active
- Approx Time on MarketN/A
- AreaMyrtle Beach Area--48th Ave N To 79th Ave N
- CountyHorry
- Subdivision Grande Dunes - Del Webb
Overview
***Open House Friday 8/8 4-6pm, Saturday 8/9 from 12-4pm and Sunday 8/10 from 1-5pm*** Welcome to 7245 Sarteano Drive, a stunning Dunwoody model located in the highly sought-after Grande Dunes Del Webb, an exclusive 55+ community where luxury meets lifestyle. This beautifully maintained single-level home is perfectly situated on a peaceful pond, offering serene water views and a tranquil setting from the moment you arrive. This beautifully maintained single-level home features 3 spacious bedrooms and 3 full bathrooms, thoughtfully designed with an open-concept layout perfect for entertaining or everyday comfort. A versatile flex room off the foyer adds even more functionality and can be used as a home office, den, or hobby space. The elegant primary suite overlooks the pond and features a luxurious ensuite with dual vanities, a brand-new walk-in shower showcasing a sleek frameless glass door, and a spacious walk-in closet. The second bedroom also offers a private ensuite, ideal for guests. The third bedroom is conveniently located next to a full bathroom, giving the feel of a third private suite, perfect for visitors or multigenerational living. Triple sliding glass doors lead to a peaceful screened lanai with beautiful pond views, lush landscaping, and vibrant flowers, creating a serene space to enjoy your morning coffee or unwind in the evenings. The garage is extended by 4 feet for added convenience and features durable epoxy-finished floors. A walk-up staircase to the attic, an often-overlooked upgrade, offers safe and easy access to an additional storage room. Residents of Del Webb enjoy a 15,000 sq ft amenities center with a full-time lifestyle director, indoor lap pool, fitness center, tennis, pickleball, bocce, and more. Homeowners also have exclusive access to the Grande Dunes Ocean Club with private beach access, resort-style pools, dining, and oceanfront relaxation. Schedule your showing today!
Agriculture / Farm
Grazing Permits Blm: ,No,
Horse: No
Grazing Permits Forest Service: ,No,
Grazing Permits Private: ,No,
Irrigation Water Rights: ,No,
Farm Credit Service Incl: ,No,
Crops Included: ,No,
Association Fees / Info
Hoa Frequency: Monthly
Hoa Fees: 379
Hoa: Yes
Hoa Includes: AssociationManagement, CommonAreas, Insurance, LegalAccounting, MaintenanceGrounds, PestControl, Pools, RecreationFacilities
Community Features: Beach, Clubhouse, GolfCartsOk, PrivateBeach, RecreationArea, TennisCourts, LongTermRentalAllowed, Pool
Assoc Amenities: BeachRights, Clubhouse, OwnerAllowedGolfCart, OwnerAllowedMotorcycle, PrivateMembership, PetRestrictions, Security, TenantAllowedGolfCart, TennisCourts, TenantAllowedMotorcycle
Bathroom Info
Total Baths: 3.00
Fullbaths: 3
Bedroom Info
Beds: 3
Building Info
New Construction: No
Num Stories: 1
Levels: One
Year Built: 2024
Mobile Home Remains: ,No,
Zoning: res
Style: Ranch
Builder Model: Dunwoody
Buyer Compensation
Exterior Features
Spa: No
Patio and Porch Features: FrontPorch, Patio, Porch, Screened
Pool Features: Community, Indoor, OutdoorPool
Foundation: Slab
Exterior Features: SprinklerIrrigation, Patio
Financial
Lease Renewal Option: ,No,
Garage / Parking
Parking Capacity: 4
Garage: Yes
Carport: No
Parking Type: Attached, Garage, ThreeCarGarage, GolfCartGarage, GarageDoorOpener
Open Parking: No
Attached Garage: Yes
Garage Spaces: 3
Green / Env Info
Interior Features
Floor Cover: LuxuryVinyl, LuxuryVinylPlank
Fireplace: Yes
Laundry Features: WasherHookup
Furnished: Unfurnished
Interior Features: Attic, Fireplace, PullDownAtticStairs, PermanentAtticStairs, SplitBedrooms, BreakfastBar, BedroomOnMainLevel, EntranceFoyer, KitchenIsland, StainlessSteelAppliances
Appliances: Cooktop, Dishwasher, Disposal, Microwave, Range, Refrigerator, RangeHood, Dryer, Washer
Lot Info
Lease Considered: ,No,
Lease Assignable: ,No,
Acres: 0.19
Land Lease: No
Lot Description: CityLot, Rectangular, RectangularLot
Misc
Pool Private: No
Pets Allowed: OwnerOnly, Yes
Offer Compensation
Other School Info
Property Info
County: Horry
View: No
Senior Community: Yes
Stipulation of Sale: None
Habitable Residence: ,No,
View: Lake
Property Sub Type Additional: Detached
Property Attached: No
Security Features: SmokeDetectors, SecurityService
Disclosures: CovenantsRestrictionsDisclosure
Rent Control: No
Construction: Resale
Room Info
Basement: ,No,
Sold Info
Sqft Info
Building Sqft: 3400
Living Area Source: PublicRecords
Sqft: 2581
Tax Info
Unit Info
Utilities / Hvac
Heating: Central, Electric, Gas
Cooling: CentralAir
Electric On Property: No
Cooling: Yes
Utilities Available: CableAvailable, ElectricityAvailable, NaturalGasAvailable, PhoneAvailable, SewerAvailable, WaterAvailable
Heating: Yes
Water Source: Public
Waterfront / Water
Waterfront: No
Schools
Elem: Myrtle Beach Elementary School
Middle: Myrtle Beach Middle School
High: Myrtle Beach High School
Directions
Rt 17 bypass to 71st street. Right on Spoleto Drive. Right on Sarteano DriveCourtesy of Weichert Realtors Sb - Cell: 845-774-5513













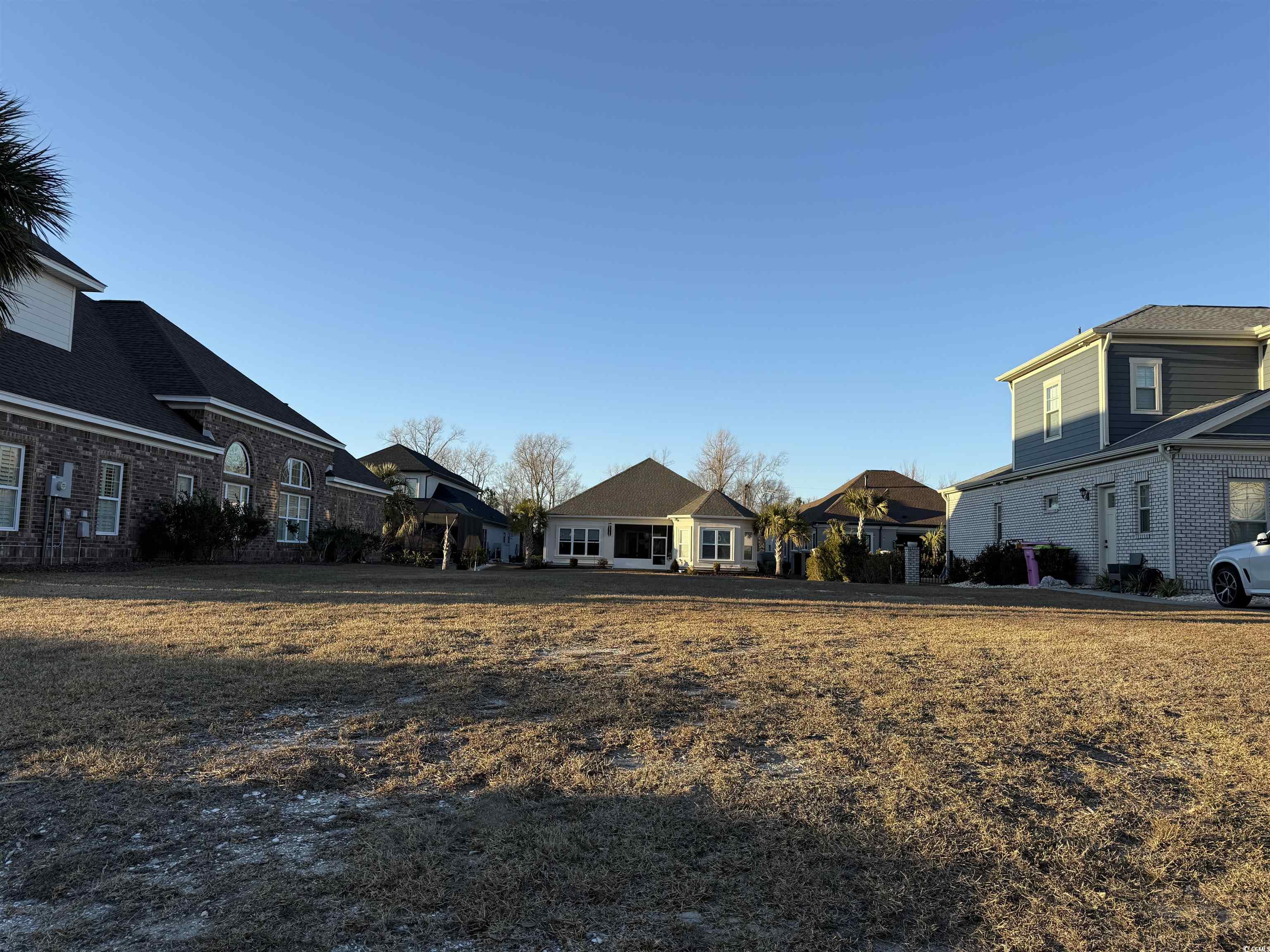
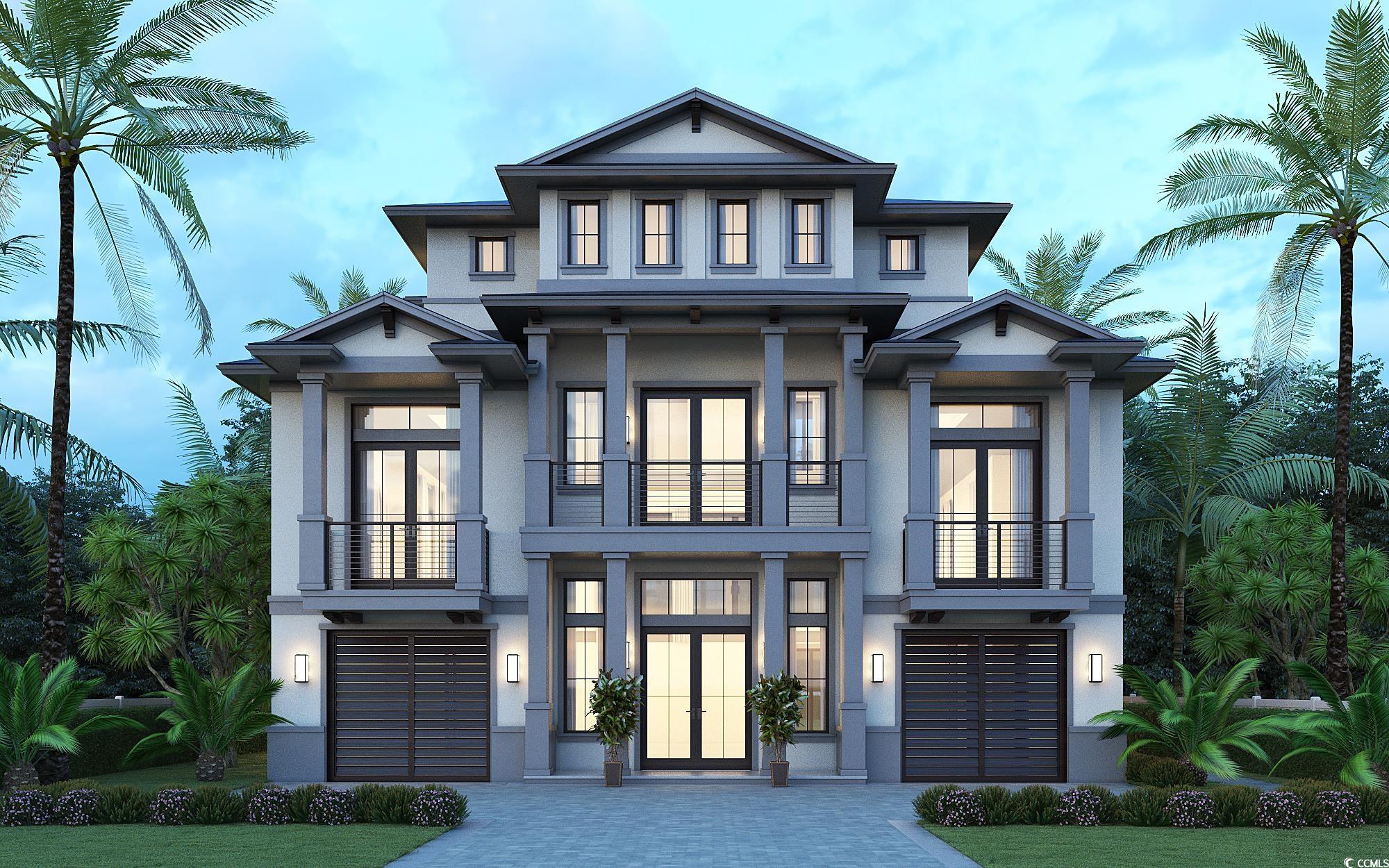


 Recent Posts RSS
Recent Posts RSS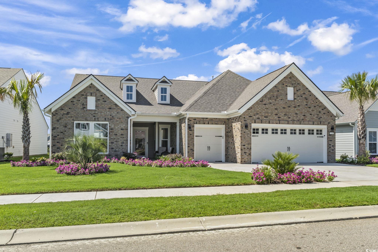
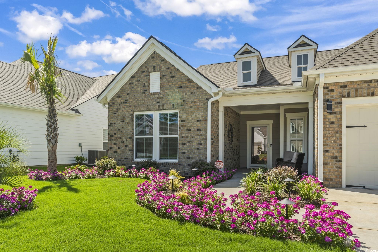
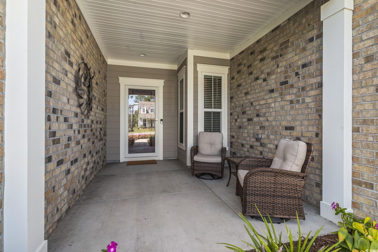
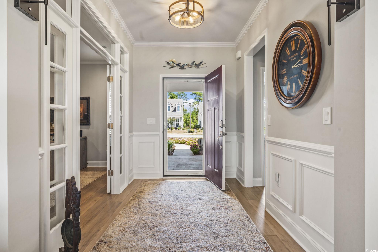
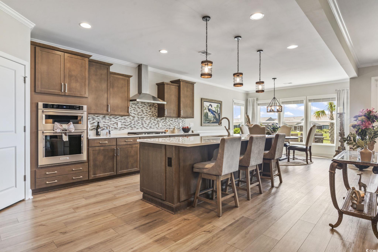
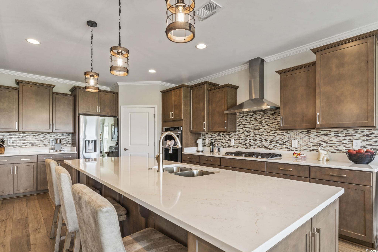
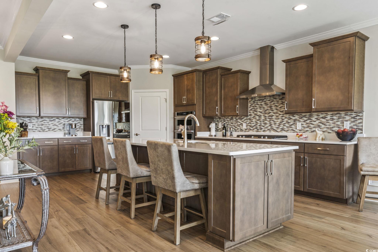
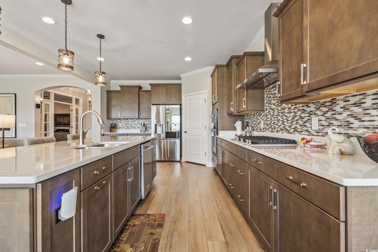
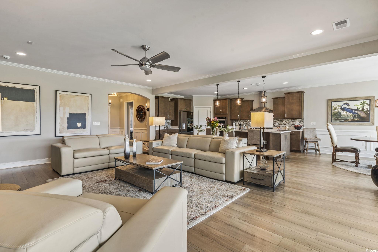
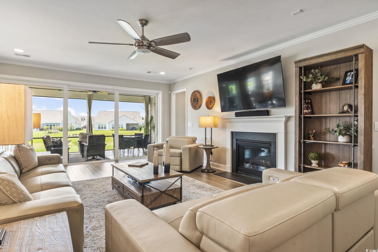
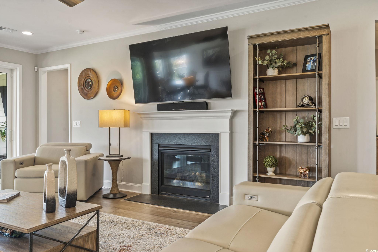
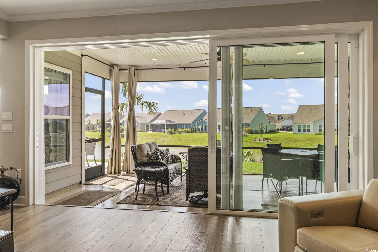
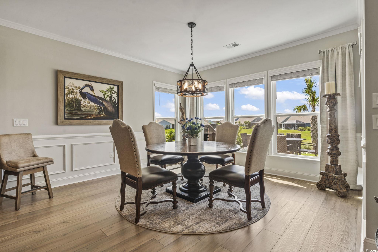
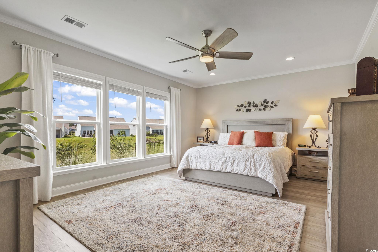

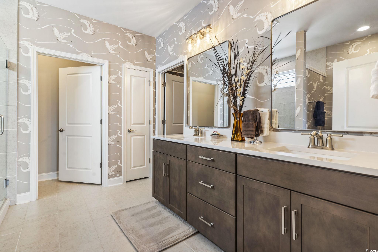
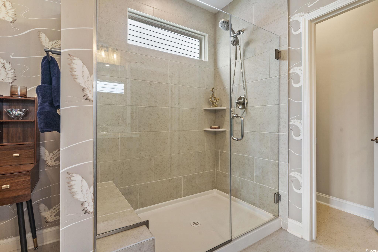
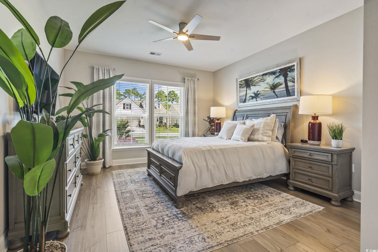

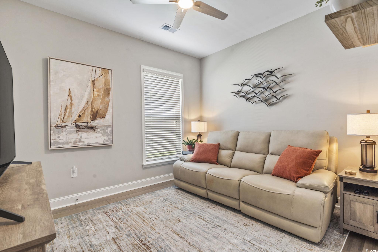
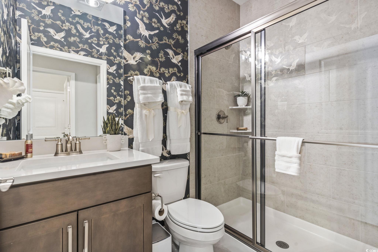
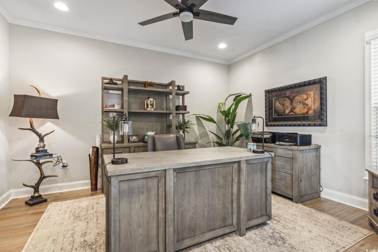
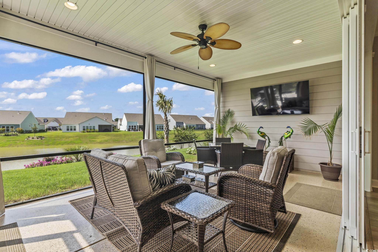
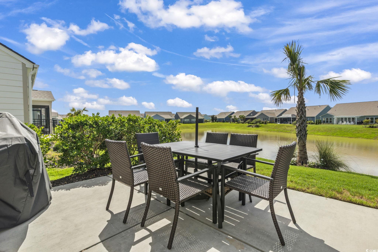
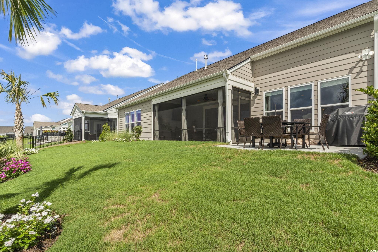
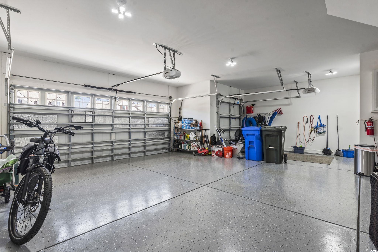
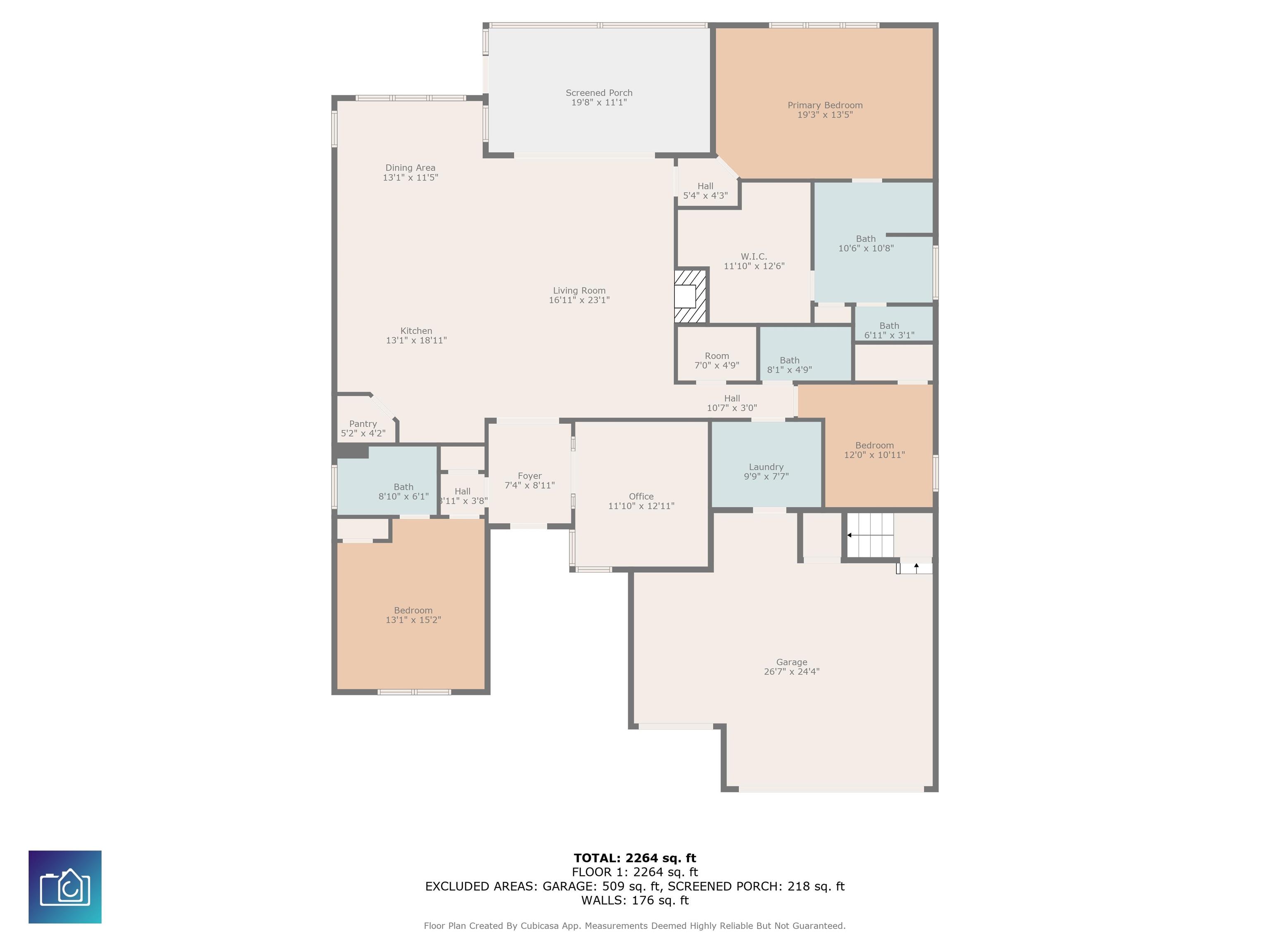
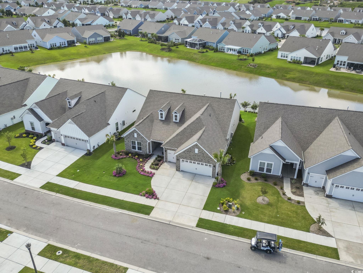
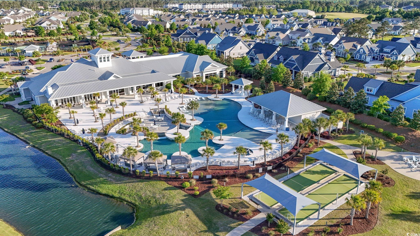
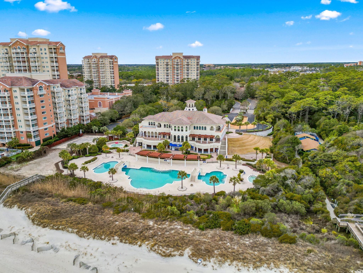
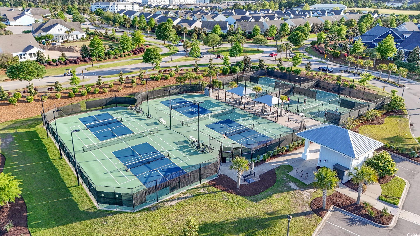
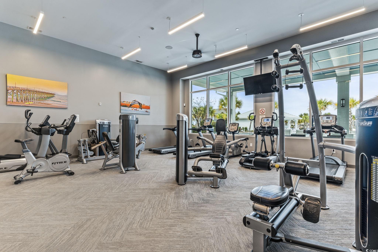
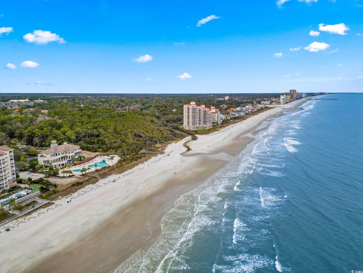
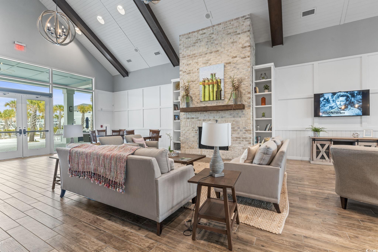
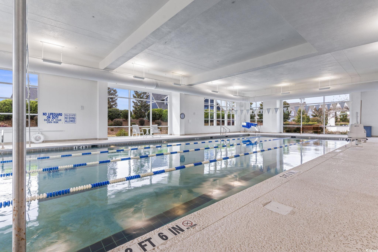
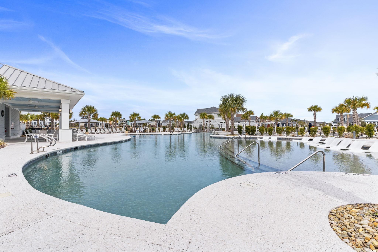
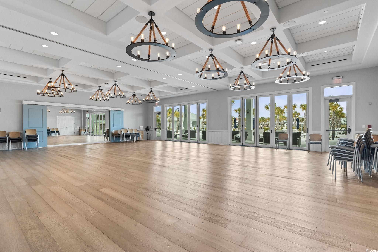
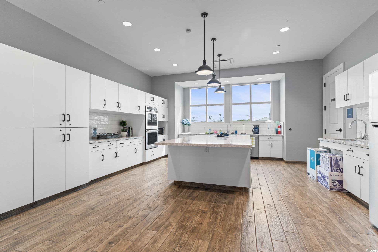
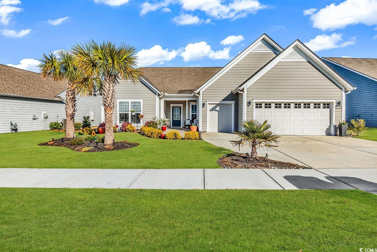
 MLS# 2518722
MLS# 2518722 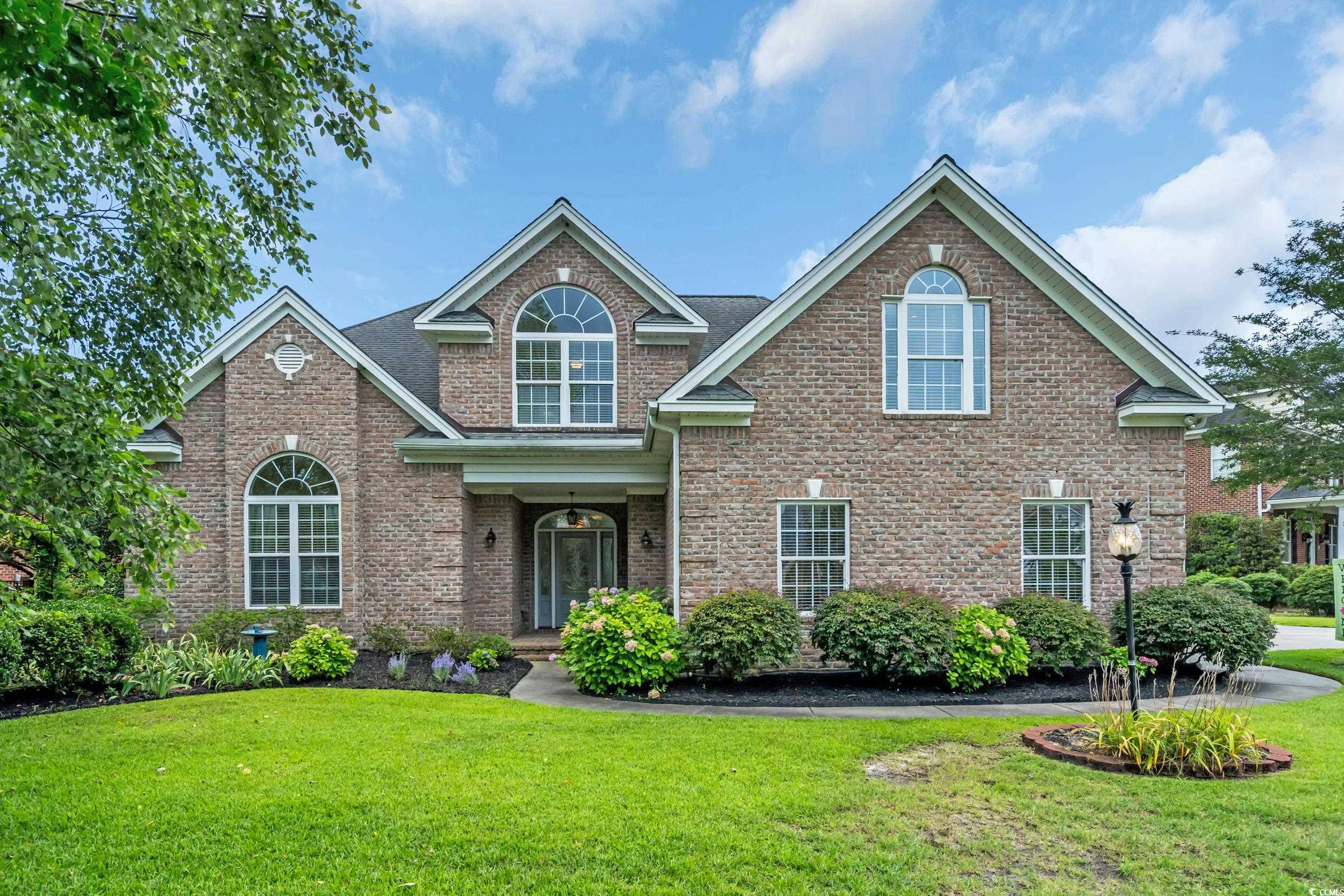


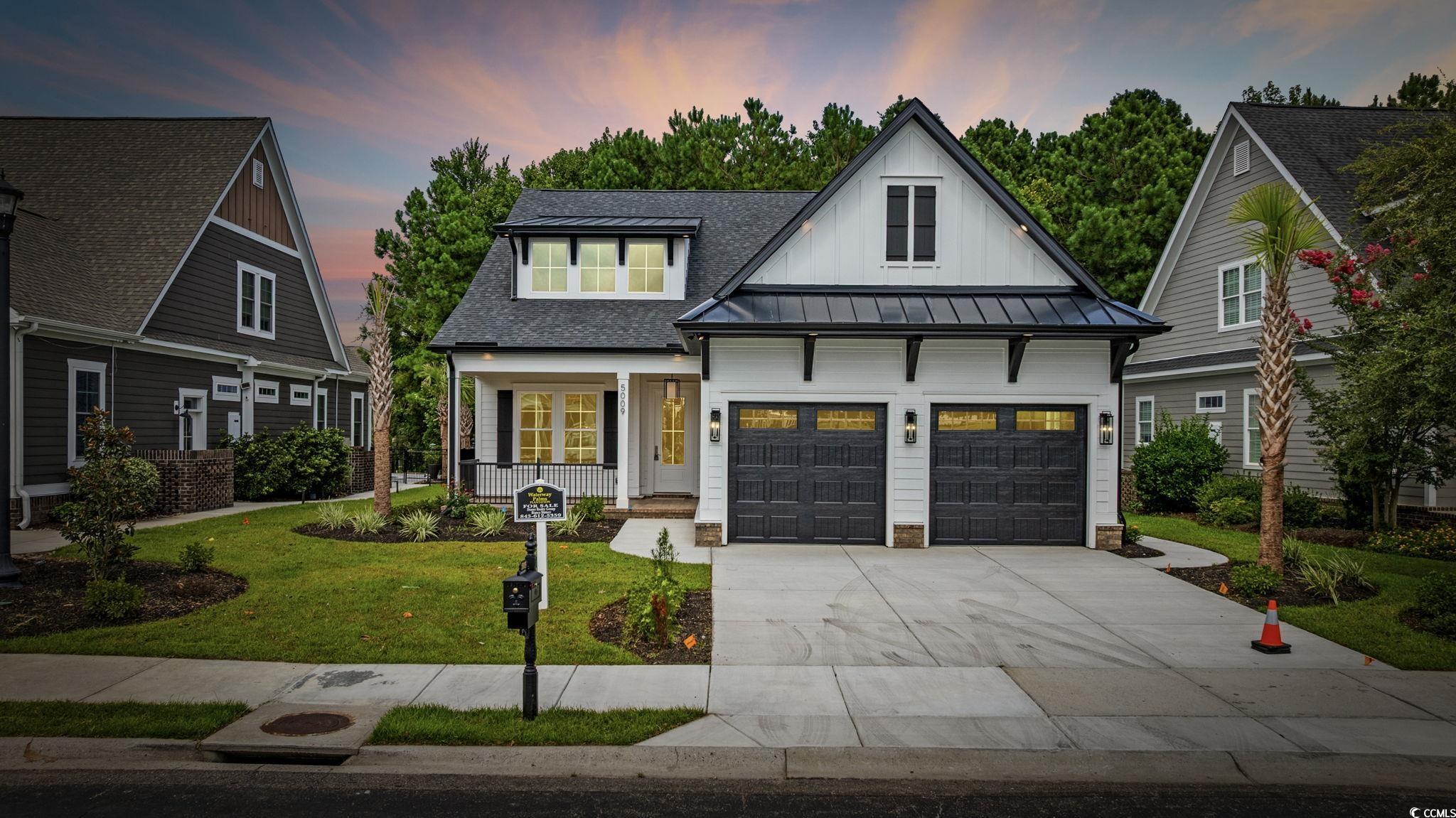
 Provided courtesy of © Copyright 2025 Coastal Carolinas Multiple Listing Service, Inc.®. Information Deemed Reliable but Not Guaranteed. © Copyright 2025 Coastal Carolinas Multiple Listing Service, Inc.® MLS. All rights reserved. Information is provided exclusively for consumers’ personal, non-commercial use, that it may not be used for any purpose other than to identify prospective properties consumers may be interested in purchasing.
Images related to data from the MLS is the sole property of the MLS and not the responsibility of the owner of this website. MLS IDX data last updated on 08-07-2025 11:49 PM EST.
Any images related to data from the MLS is the sole property of the MLS and not the responsibility of the owner of this website.
Provided courtesy of © Copyright 2025 Coastal Carolinas Multiple Listing Service, Inc.®. Information Deemed Reliable but Not Guaranteed. © Copyright 2025 Coastal Carolinas Multiple Listing Service, Inc.® MLS. All rights reserved. Information is provided exclusively for consumers’ personal, non-commercial use, that it may not be used for any purpose other than to identify prospective properties consumers may be interested in purchasing.
Images related to data from the MLS is the sole property of the MLS and not the responsibility of the owner of this website. MLS IDX data last updated on 08-07-2025 11:49 PM EST.
Any images related to data from the MLS is the sole property of the MLS and not the responsibility of the owner of this website.