Viewing Listing MLS# 2518928
Conway, SC 29526
- 3Beds
- 2Full Baths
- N/AHalf Baths
- 2,000SqFt
- 2025Year Built
- 0.62Acres
- MLS# 2518928
- Residential
- Detached
- Active
- Approx Time on Market5 months, 7 days
- AreaConway Area--Northern Edge of Conway South of Rt 22
- CountyHorry
- Subdivision Huckleberry Estates
Overview
Welcome to Huckleberry Estates - where our Coastal Farmhouse Series brings a blend of charm and modern comfort to spacious half-acre homesites. Located 15 minutes from the heart of historic downtown Conway, residents can explore the Conway Riverwalk, unique local dining, and the scenic Conway Marina on the Waccamaw River. Plus, Coastal Carolina University is just a quick 20-minute drive away, making this an ideal location for homeowners seeking tranquility with easy access to local attractions. Just 40 minutes from the beaches of Myrtle Beach, Huckleberry Estates offers room to spread out, with plenty of space for storing boats, trailers, or any of lifes essentials. Are you looking for a single-level home with generously sized spaces? The Pimlico floor plan could be just the right fit. The open concept in the main living area easily combines a spacious kitchen, dining room, and family room. A master suite provides ""sized for your comfort"" living with a perfectly sized master en-suite and large walk in closet that offers convenient access to the laundry room. Two additional bedrooms and a flex room, easily round out the 2,000 square feet but if you find you need more, build up your square footage with an optional second story bonus space. Add a private bedroom suite or keep this bonus area a lofty space for media, play or secondary family room. The possibilities are numerous! **Photos are for representational purposes.**
Agriculture / Farm
Association Fees / Info
Hoa Frequency: Monthly
Community Features: GolfCartsOk, LongTermRentalAllowed, ShortTermRentalAllowed
Assoc Amenities: OwnerAllowedGolfCart, OwnerAllowedMotorcycle, PetRestrictions, TenantAllowedGolfCart, TenantAllowedMotorcycle
Bathroom Info
Total Baths: 2.00
Fullbaths: 2
Room Features
DiningRoom: KitchenDiningCombo
FamilyRoom: TrayCeilings, CeilingFans
Kitchen: KitchenExhaustFan, Pantry, StainlessSteelAppliances, SolidSurfaceCounters
Other: BedroomOnMainLevel, EntranceFoyer, UtilityRoom
Bedroom Info
Beds: 3
Building Info
Num Stories: 1
Levels: One
Year Built: 2025
Zoning: FA
Style: Ranch
Construction Materials: VinylSiding
Builders Name: Hunter Quinn Homes
Builder Model: Pimlico
Buyer Compensation
Exterior Features
Patio and Porch Features: RearPorch, Patio
Foundation: Slab
Exterior Features: SprinklerIrrigation, Porch, Patio
Financial
Garage / Parking
Parking Capacity: 4
Garage: Yes
Parking Type: Attached, TwoCarGarage, Garage, GarageDoorOpener
Attached Garage: Yes
Garage Spaces: 2
Green / Env Info
Green Energy Efficient: Doors, Windows
Interior Features
Floor Cover: Carpet, LuxuryVinyl, LuxuryVinylPlank, Tile
Door Features: InsulatedDoors
Laundry Features: WasherHookup
Furnished: Unfurnished
Interior Features: BedroomOnMainLevel, EntranceFoyer, StainlessSteelAppliances, SolidSurfaceCounters
Appliances: Dishwasher, Disposal, Microwave, Range, RangeHood
Lot Info
Acres: 0.62
Lot Size: .
Lot Description: OutsideCityLimits, Rectangular, RectangularLot
Misc
Pets Allowed: OwnerOnly, Yes
Offer Compensation
Other School Info
Property Info
County: Horry
Stipulation of Sale: None
Property Sub Type Additional: Detached
Security Features: SmokeDetectors
Construction: UnderConstruction
Room Info
Sold Info
Sqft Info
Building Sqft: 2552
Living Area Source: Builder
Sqft: 2000
Tax Info
Unit Info
Utilities / Hvac
Heating: Central, Electric
Cooling: CentralAir
Cooling: Yes
Sewer: SepticTank
Utilities Available: ElectricityAvailable, SepticAvailable, WaterAvailable
Heating: Yes
Water Source: Public
Waterfront / Water
Courtesy of Hq Real Estate Llc















 Recent Posts RSS
Recent Posts RSS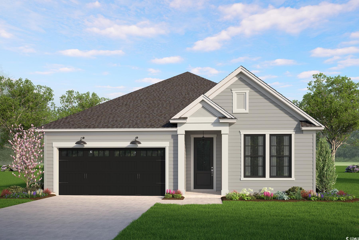
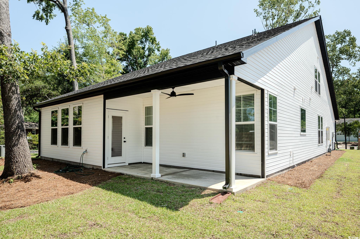
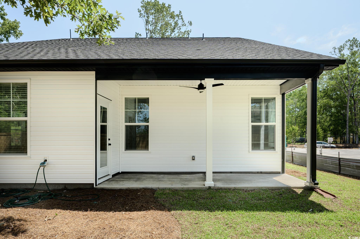
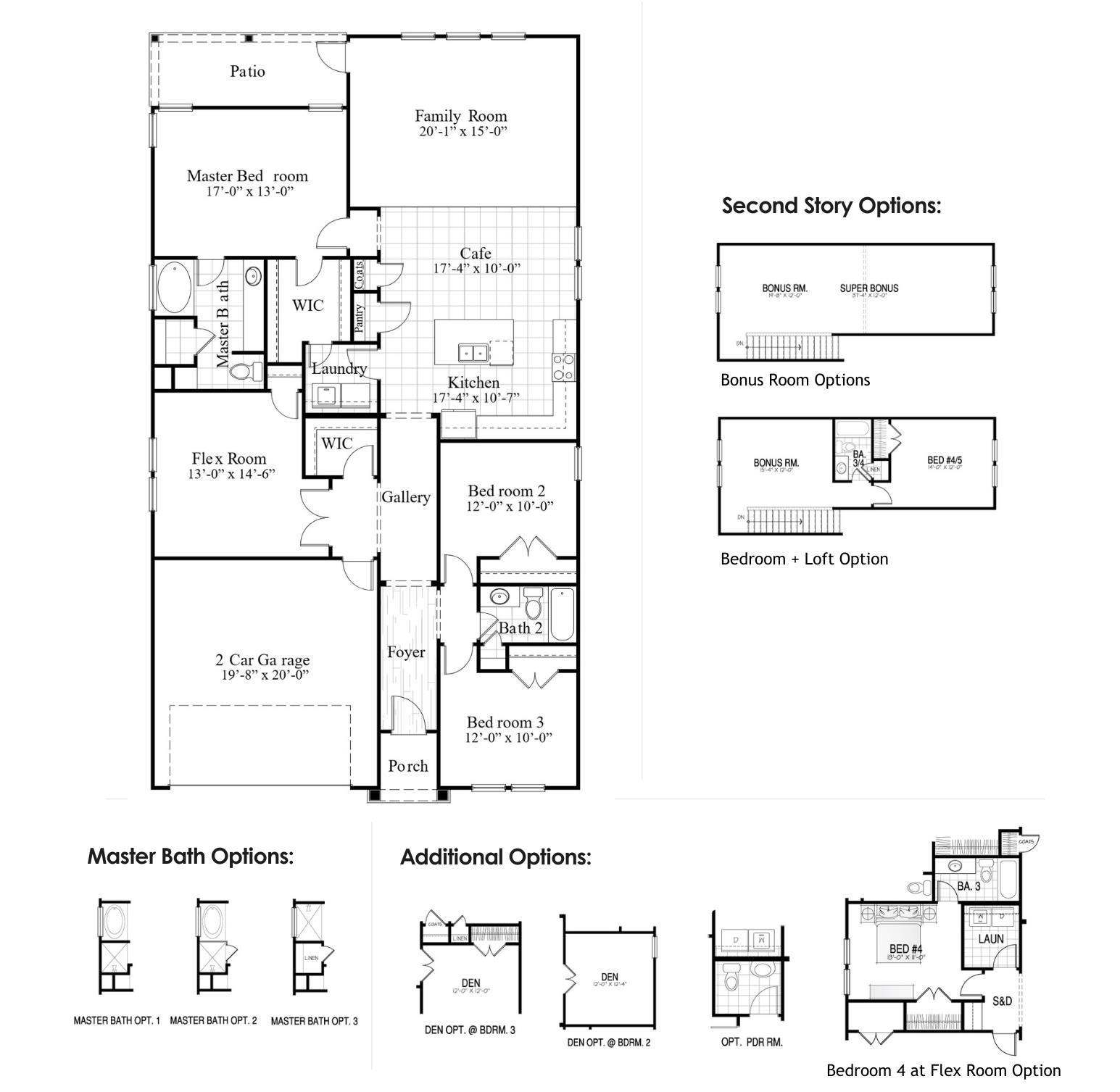
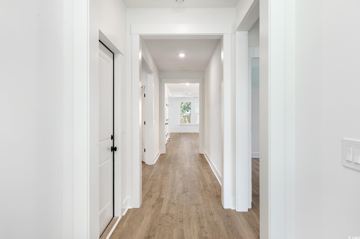
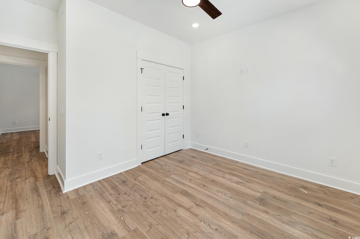
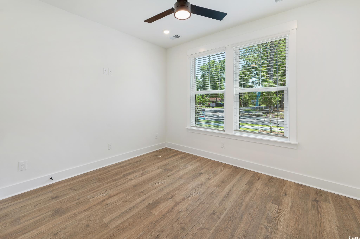
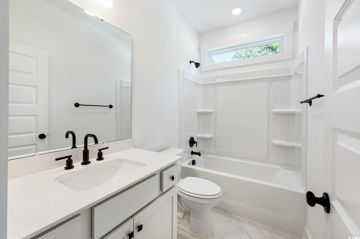
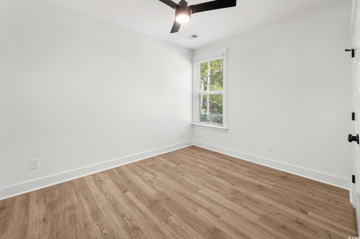
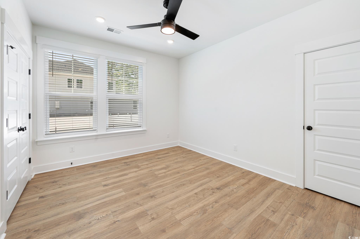
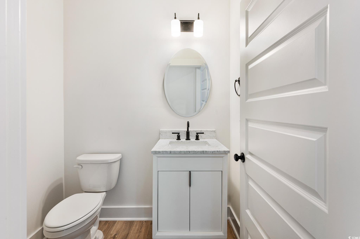
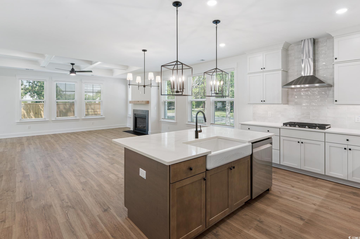
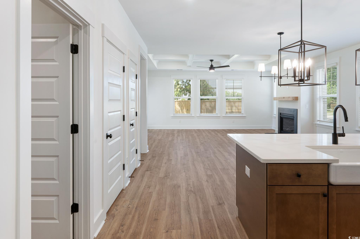
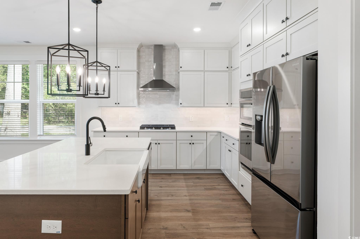
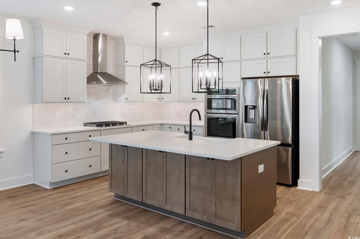
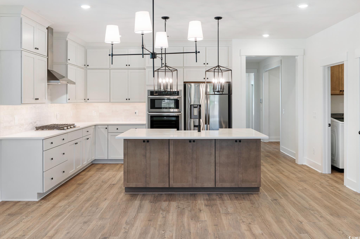
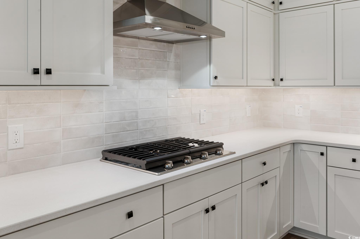
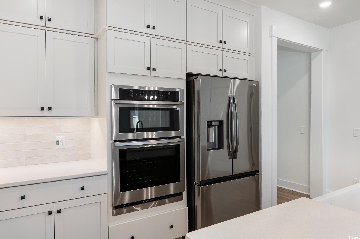
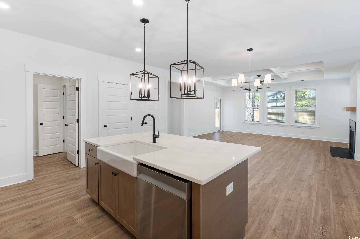
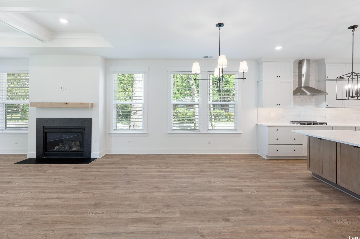
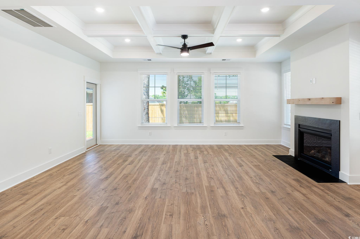
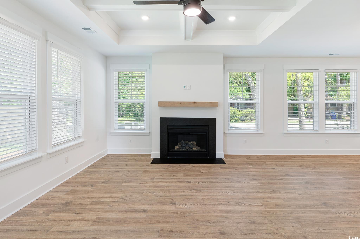
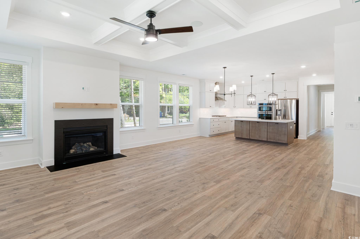
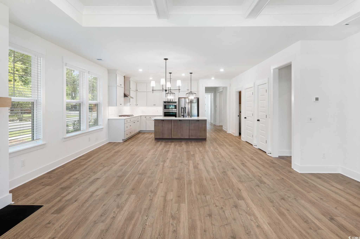
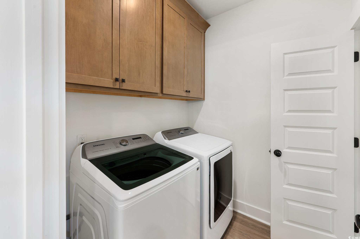
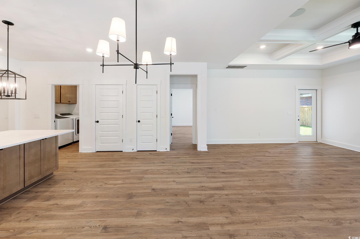
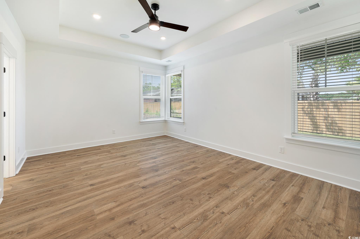
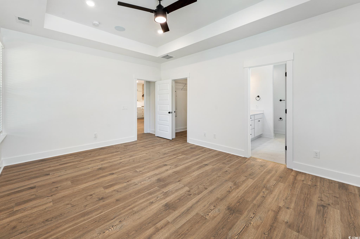
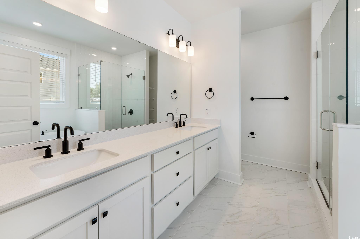
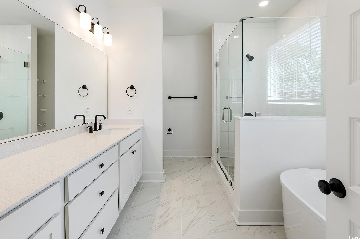
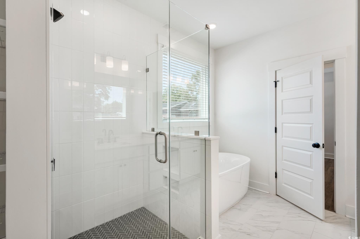
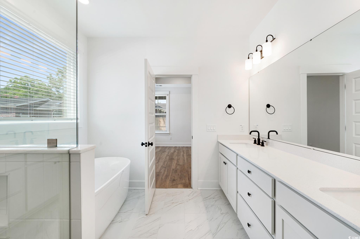
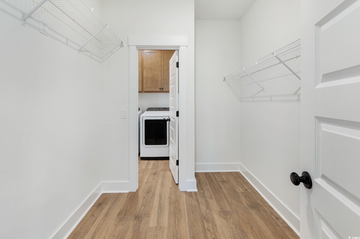
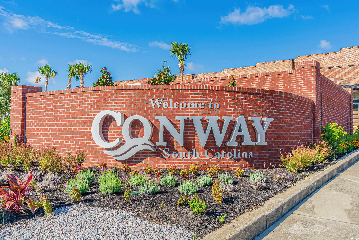
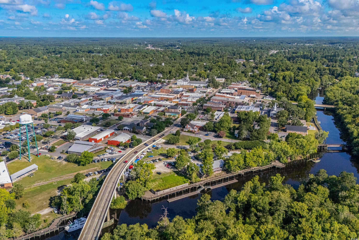
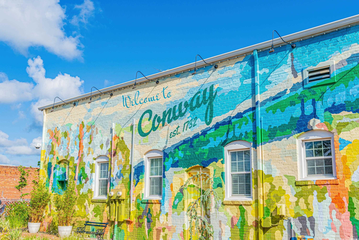
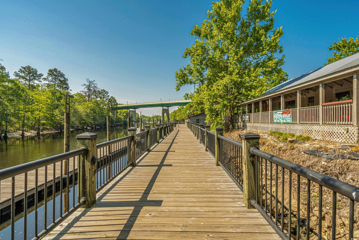
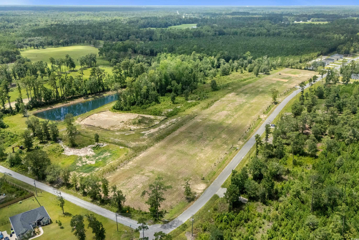
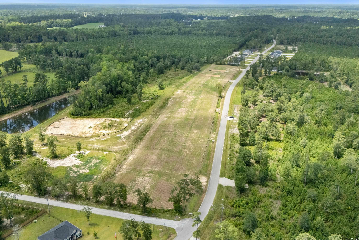
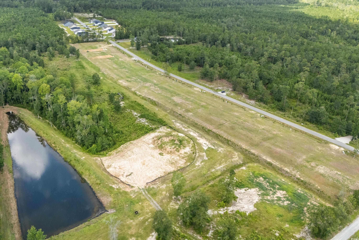
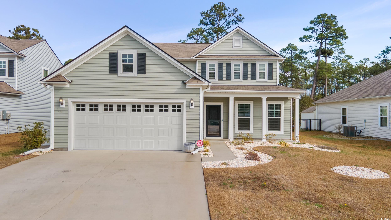
 MLS# 2600778
MLS# 2600778 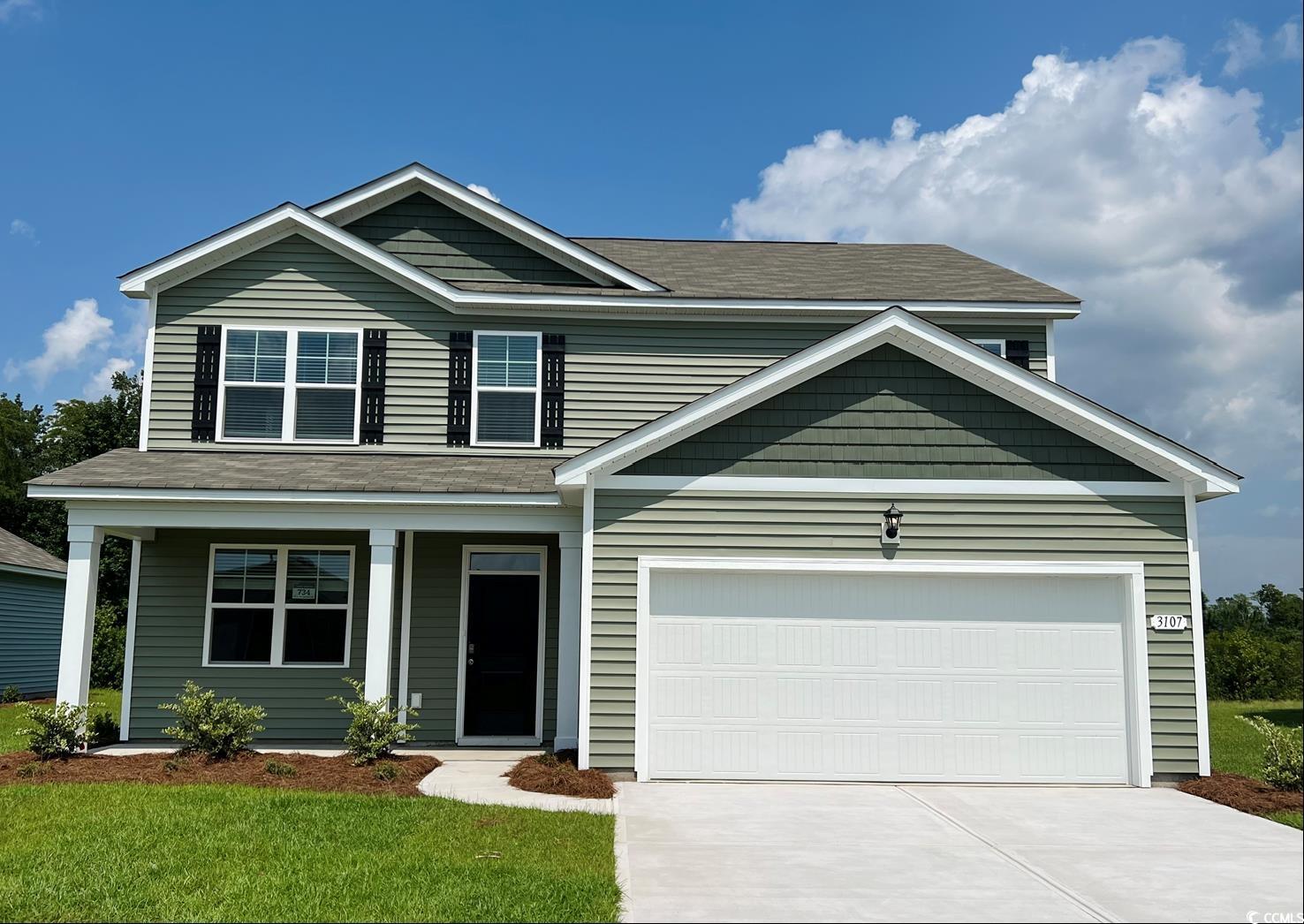



 Provided courtesy of © Copyright 2026 Coastal Carolinas Multiple Listing Service, Inc.®. Information Deemed Reliable but Not Guaranteed. © Copyright 2026 Coastal Carolinas Multiple Listing Service, Inc.® MLS. All rights reserved. Information is provided exclusively for consumers’ personal, non-commercial use, that it may not be used for any purpose other than to identify prospective properties consumers may be interested in purchasing.
Images related to data from the MLS is the sole property of the MLS and not the responsibility of the owner of this website. MLS IDX data last updated on 01-11-2026 11:48 PM EST.
Any images related to data from the MLS is the sole property of the MLS and not the responsibility of the owner of this website.
Provided courtesy of © Copyright 2026 Coastal Carolinas Multiple Listing Service, Inc.®. Information Deemed Reliable but Not Guaranteed. © Copyright 2026 Coastal Carolinas Multiple Listing Service, Inc.® MLS. All rights reserved. Information is provided exclusively for consumers’ personal, non-commercial use, that it may not be used for any purpose other than to identify prospective properties consumers may be interested in purchasing.
Images related to data from the MLS is the sole property of the MLS and not the responsibility of the owner of this website. MLS IDX data last updated on 01-11-2026 11:48 PM EST.
Any images related to data from the MLS is the sole property of the MLS and not the responsibility of the owner of this website.