Viewing Listing MLS# 2518798
Myrtle Beach, SC 29588
- 3Beds
- 2Full Baths
- N/AHalf Baths
- 1,475SqFt
- 2022Year Built
- 0.17Acres
- MLS# 2518798
- Residential
- Detached
- Active
- Approx Time on Market3 months, 27 days
- AreaMyrtle Beach Area--South of 544 & West of 17 Bypass M.i. Horry County
- CountyHorry
- Subdivision Oak Estates East
Overview
Welcome to this beautifully updated and partially furnished three bedroom, two bath single-family home, showcasing the ever-popular Kerry floor plan and nested in a mature, well-established neighborhood known for its natural charm and rich wildlife. From the moment you arrive, youll notice thoughtful upgrades throughout the home - modern light fixtures, stainless steel appliances, fresh stylish interior paint tones, and meticulously enhanced landscaping all contribute to its polished appeal. Step inside to an open and functional layout ideal for both everyday living and entertaining. The living spaces flow effortlessly into a serene screened in porch - perfect for morning coffee or evening relaxation - overlooking a manicured lawn and lush, fully landscaped backyard. The kitchen features a bonus pantry as well as an island with granite countertops and plenty of food prep space and seating so all are included, and an LG ThinQ electric range with double oven. This state-of-the-art appliance has numerous features such as EasyClean, ProBake Convection, and Air Fry settings. The Samsung refrigerator, washer and dryer appliances all remain with the home and can all be easily managed via the app. Nature lovers will appreciate the unique setting of Oak Estates East: this community is home to an array of wildlife including deer, foxes, a thriving population of Limpkins, and even the occasional alligator, all within a neighborhood that also provides overnight security for peace of mind. Conveniently located near top-rated schools, shopping, numerous dining options, entertainment and attractions, several state parks, the beach, and abundance of golf courses, this home offers the perfect blend of comfort, convenience, and a touch of the wild. Lastly, all homeowners throughout the community will benefit from the new entrance road, sidewalk and roundabout with water fountain feature that will be completed soon. Dont miss your opportunity to enjoy every day living in one of the areas most vibrant and natural communities.
Agriculture / Farm
Association Fees / Info
Hoa Frequency: Monthly
Hoa Fees: 75
Hoa: Yes
Hoa Includes: AssociationManagement, CommonAreas, Security, Trash
Community Features: LongTermRentalAllowed
Assoc Amenities: Security
Bathroom Info
Total Baths: 2.00
Fullbaths: 2
Room Dimensions
Bedroom1: 11x10
Bedroom2: 10x11'3
Kitchen: 13'8x15'8
Room Features
DiningRoom: LivingDiningRoom
Kitchen: BreakfastBar, KitchenIsland, Pantry, StainlessSteelAppliances, SolidSurfaceCounters
Other: BedroomOnMainLevel, EntranceFoyer, UtilityRoom
Bedroom Info
Beds: 3
Building Info
Num Stories: 1
Levels: One
Year Built: 2022
Zoning: Res
Style: Ranch
Construction Materials: VinylSiding, WoodFrame
Builders Name: DR Horton
Builder Model: Kerry-B Plan
Buyer Compensation
Exterior Features
Patio and Porch Features: RearPorch, FrontPorch, Porch, Screened
Foundation: Slab
Exterior Features: Porch, Storage
Financial
Garage / Parking
Parking Capacity: 4
Garage: Yes
Parking Type: Attached, Garage, TwoCarGarage, GarageDoorOpener
Attached Garage: Yes
Garage Spaces: 2
Green / Env Info
Green Energy Efficient: Doors, Windows
Interior Features
Floor Cover: Carpet, LuxuryVinyl, LuxuryVinylPlank, Vinyl
Door Features: InsulatedDoors
Laundry Features: WasherHookup
Furnished: Unfurnished
Interior Features: BreakfastBar, BedroomOnMainLevel, EntranceFoyer, KitchenIsland, StainlessSteelAppliances, SolidSurfaceCounters
Appliances: Dishwasher, Disposal, Microwave, Range, Refrigerator, Dryer, Washer
Lot Info
Acres: 0.17
Lot Description: OutsideCityLimits, Rectangular, RectangularLot
Misc
Offer Compensation
Other School Info
Property Info
County: Horry
Stipulation of Sale: None
Property Sub Type Additional: Detached
Security Features: SmokeDetectors, SecurityService
Disclosures: CovenantsRestrictionsDisclosure,SellerDisclosure
Construction: Resale
Room Info
Sold Info
Sqft Info
Building Sqft: 1977
Living Area Source: Builder
Sqft: 1475
Tax Info
Unit Info
Utilities / Hvac
Heating: Central, Electric
Cooling: CentralAir
Cooling: Yes
Utilities Available: CableAvailable, ElectricityAvailable, PhoneAvailable, SewerAvailable, UndergroundUtilities, WaterAvailable
Heating: Yes
Water Source: Public
Waterfront / Water
Schools
Elem: Saint James Elementary School
Middle: Saint James Middle School
High: Saint James High School
Directions
Using Hwy 707 turn onto Bay Road and a left hand turn off of Bay Road onto Freewoods Rd. A right onto Sunnehanna Drive and continue on Sunnehanna Dr to Belmonte Dr in Oak Estates.Courtesy of Real Broker, Llc - matt.screaltor@gmail.com















 Recent Posts RSS
Recent Posts RSS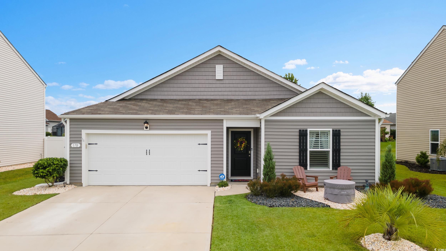
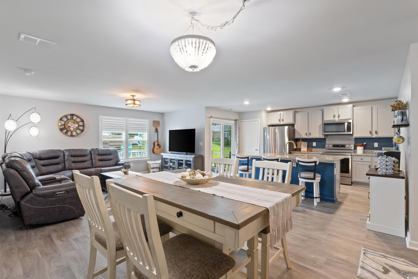
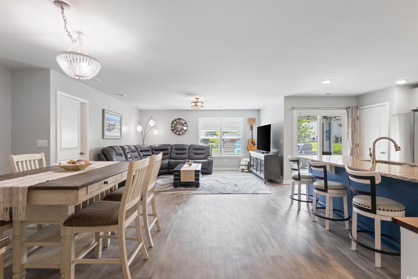
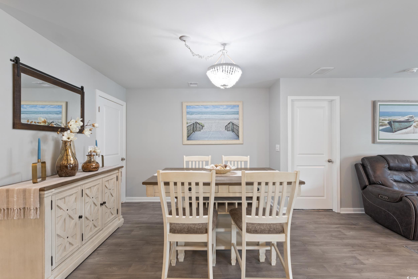
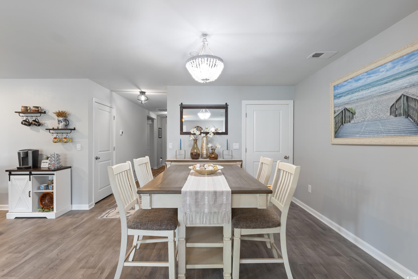
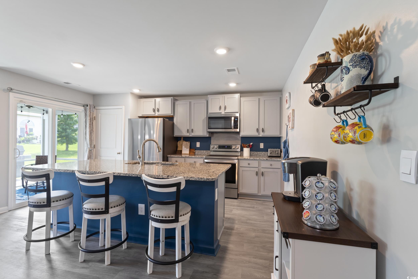

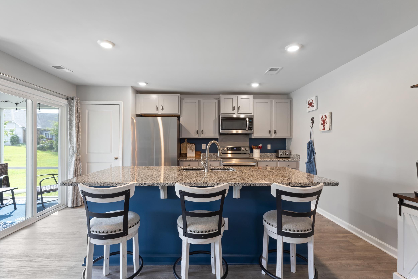
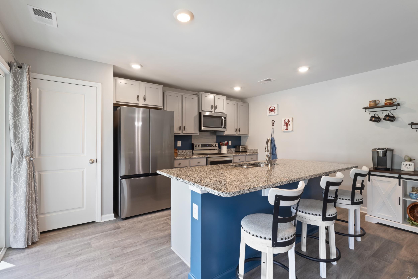
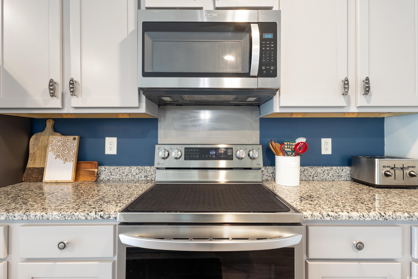
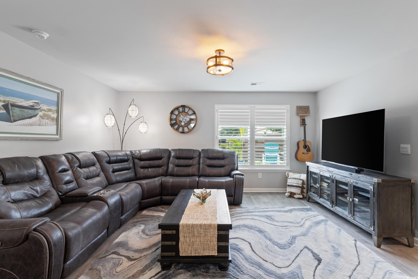
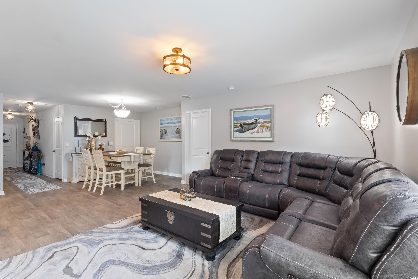

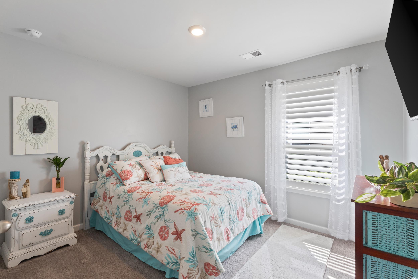
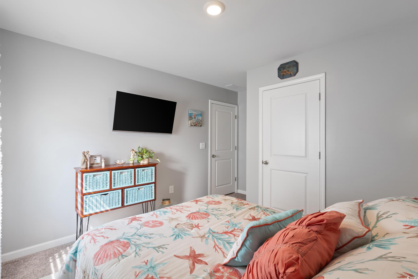
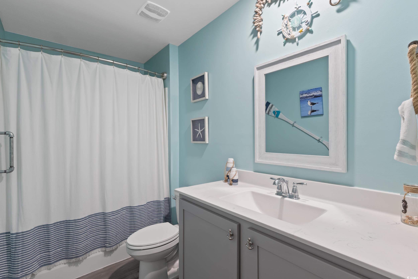
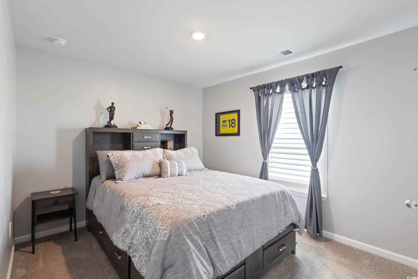
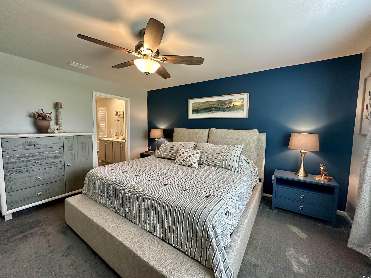
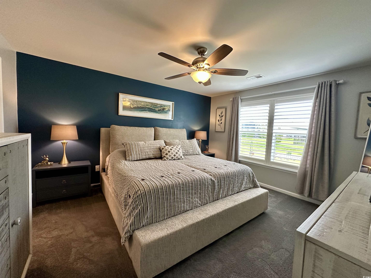
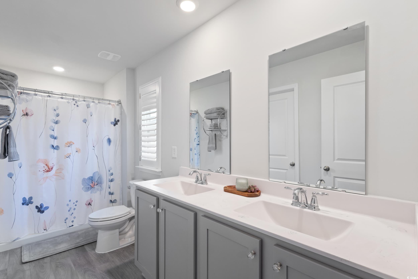
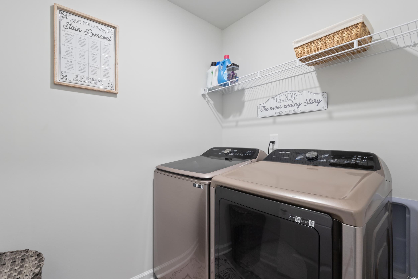
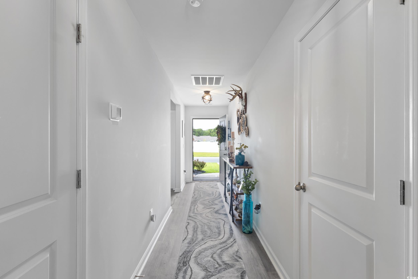
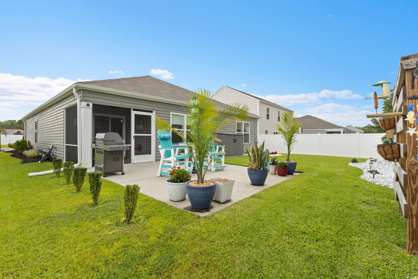
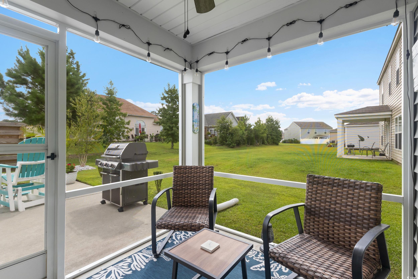
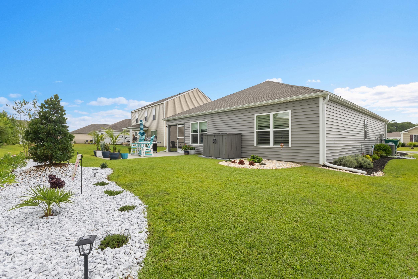
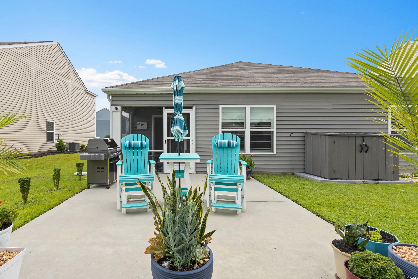
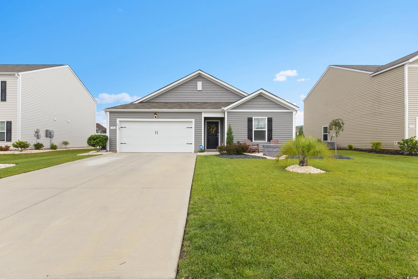
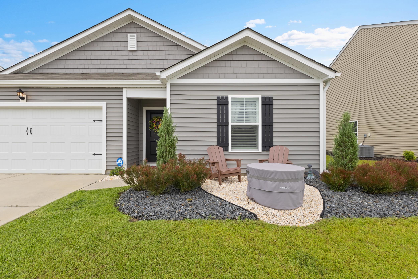
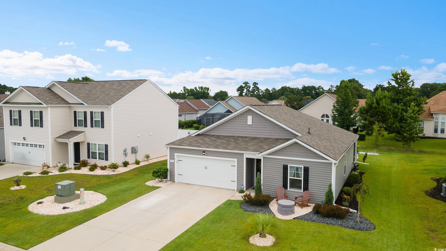
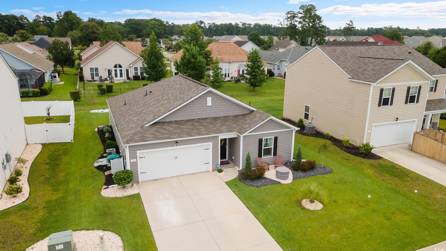
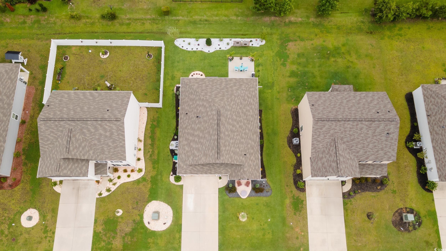
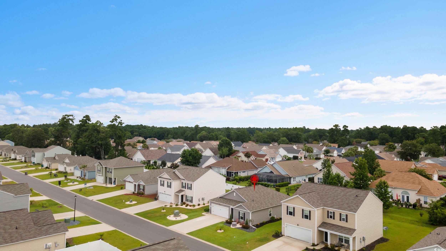
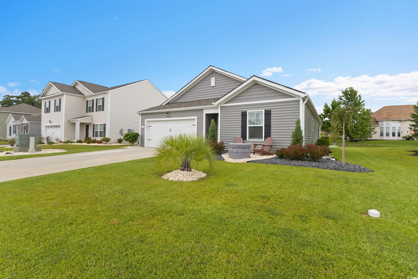
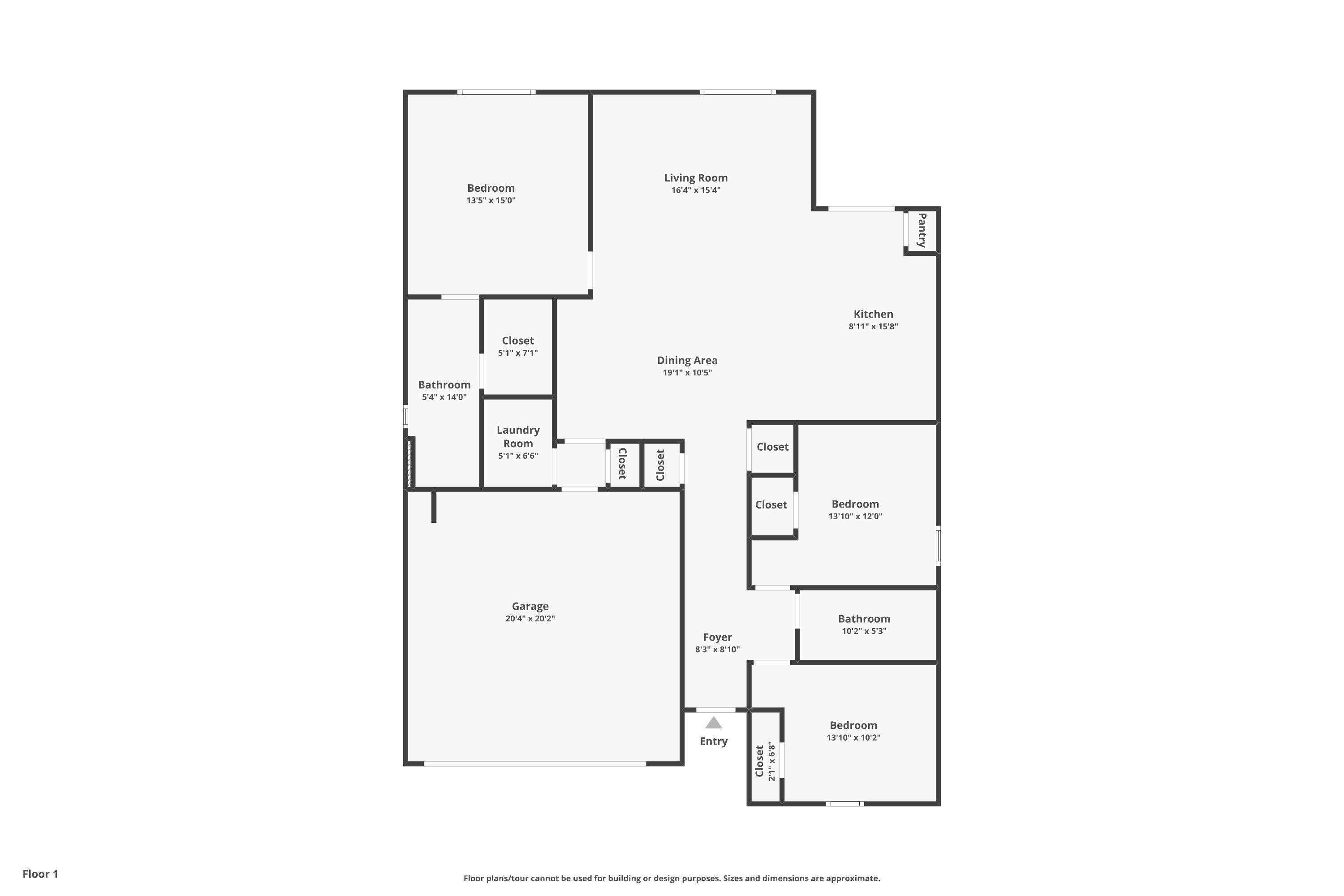
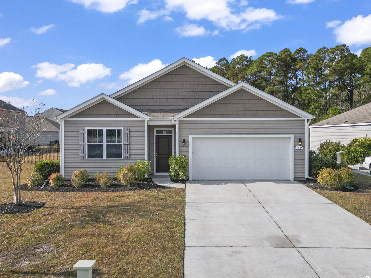
 MLS# 2528081
MLS# 2528081 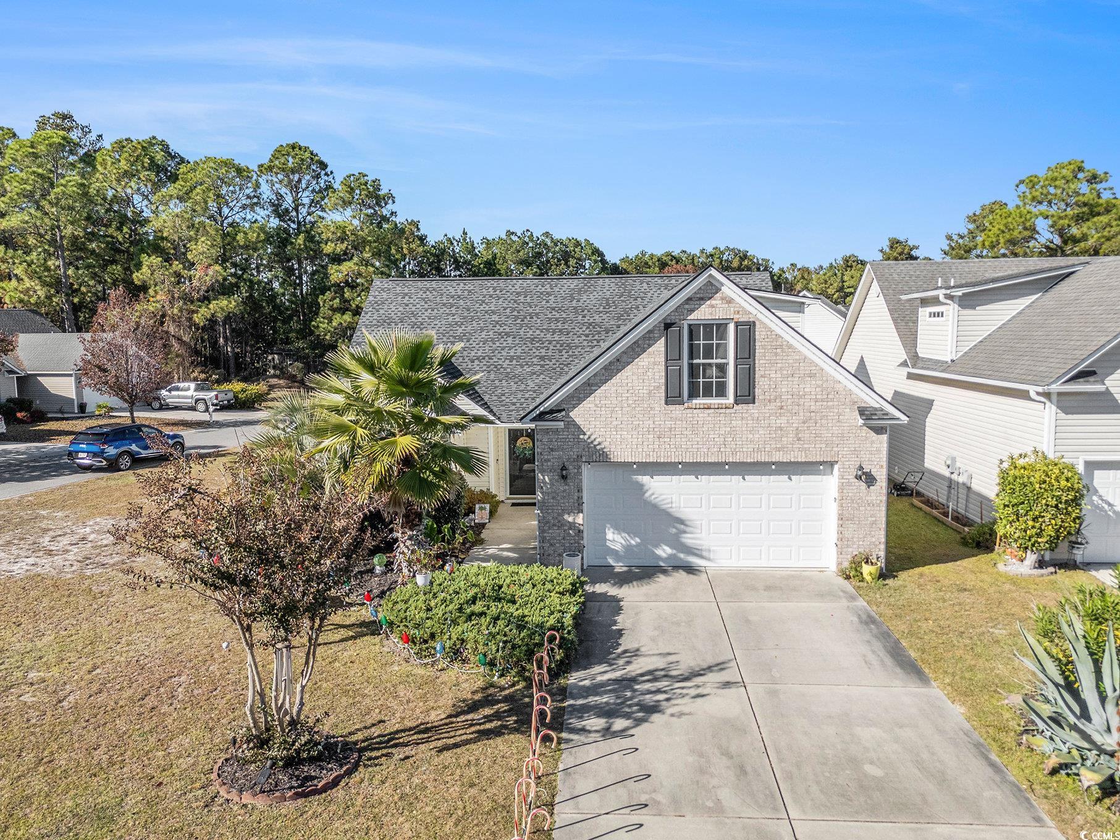
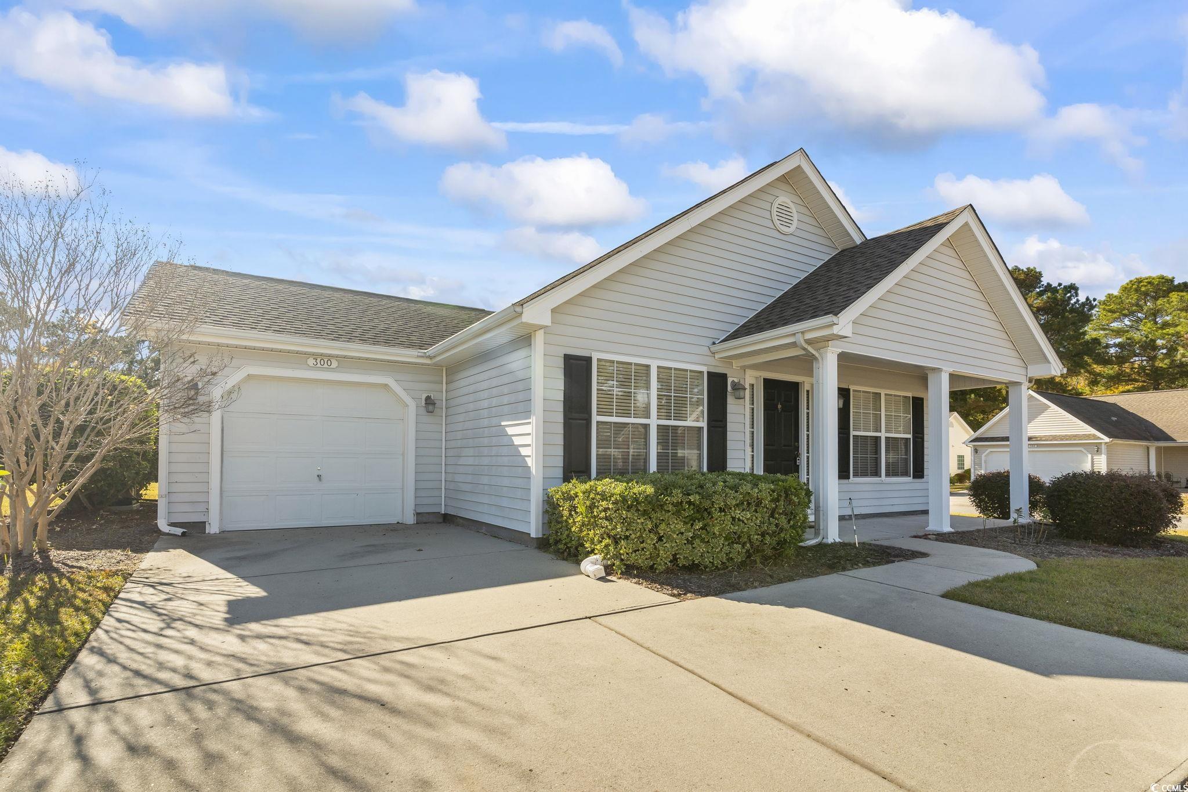
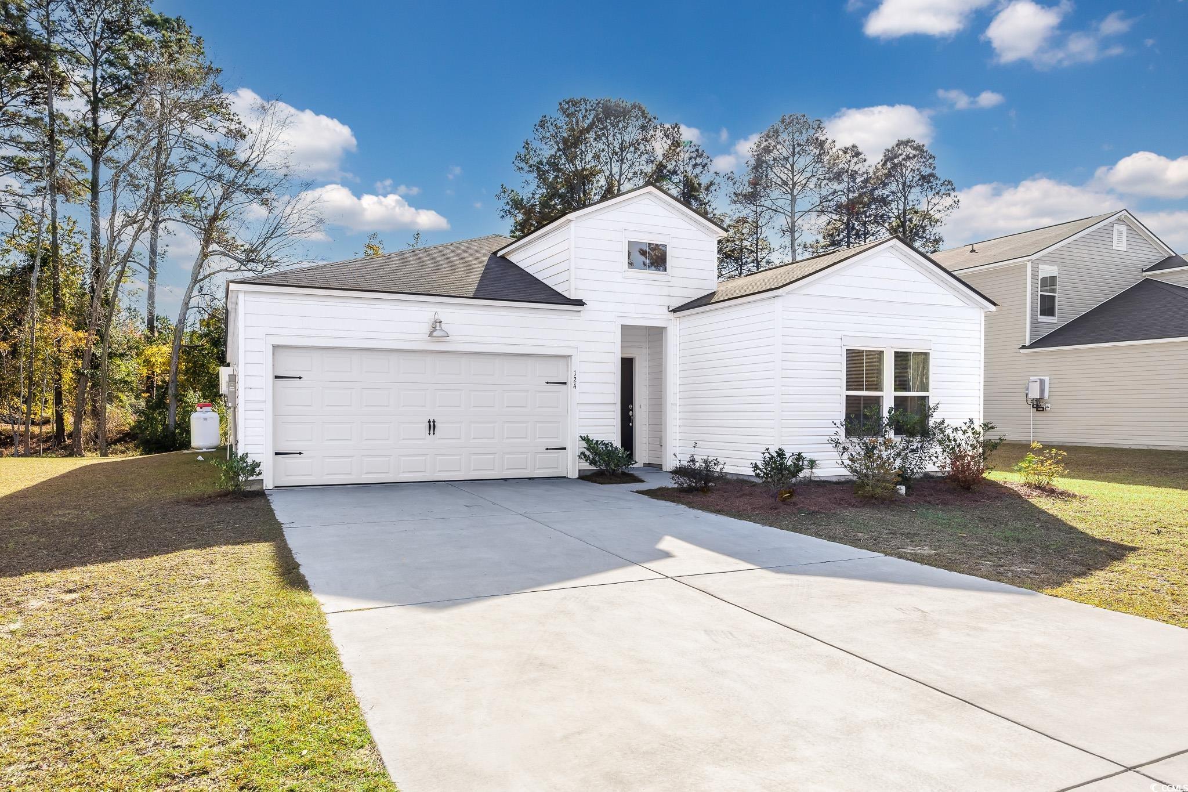
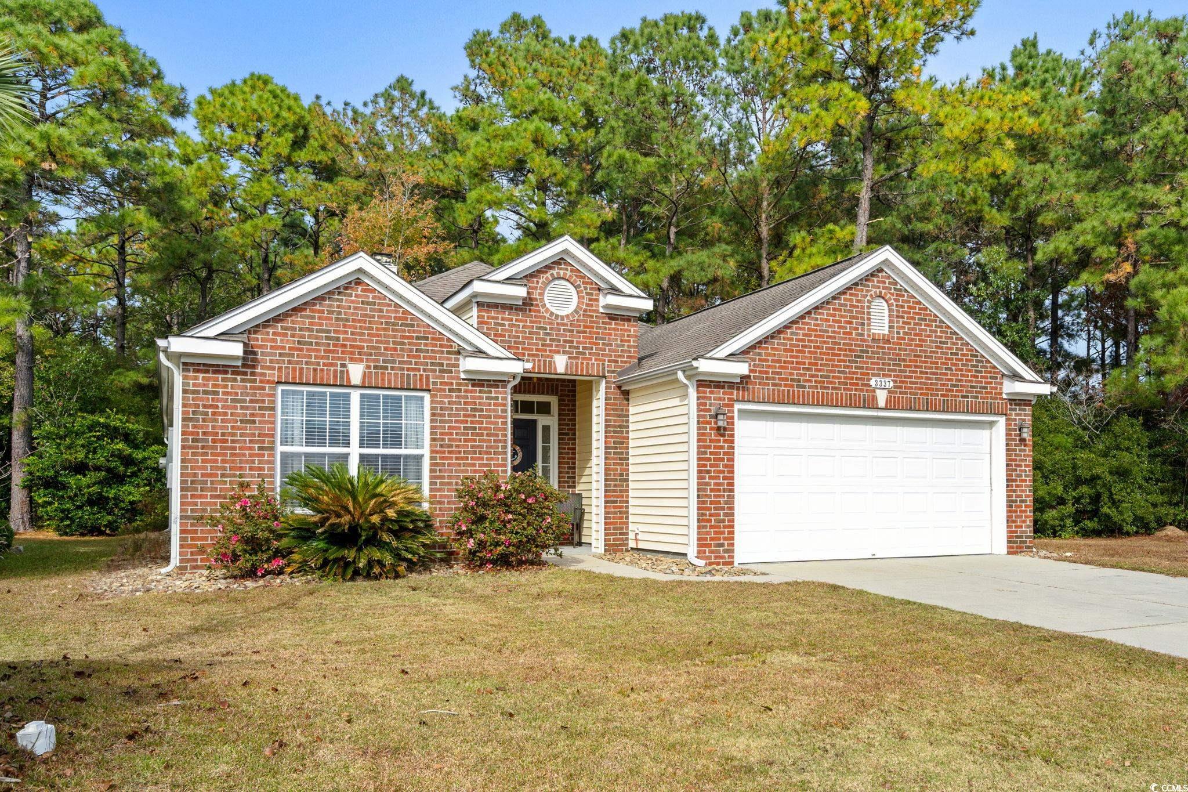
 Provided courtesy of © Copyright 2025 Coastal Carolinas Multiple Listing Service, Inc.®. Information Deemed Reliable but Not Guaranteed. © Copyright 2025 Coastal Carolinas Multiple Listing Service, Inc.® MLS. All rights reserved. Information is provided exclusively for consumers’ personal, non-commercial use, that it may not be used for any purpose other than to identify prospective properties consumers may be interested in purchasing.
Images related to data from the MLS is the sole property of the MLS and not the responsibility of the owner of this website. MLS IDX data last updated on 11-27-2025 11:48 PM EST.
Any images related to data from the MLS is the sole property of the MLS and not the responsibility of the owner of this website.
Provided courtesy of © Copyright 2025 Coastal Carolinas Multiple Listing Service, Inc.®. Information Deemed Reliable but Not Guaranteed. © Copyright 2025 Coastal Carolinas Multiple Listing Service, Inc.® MLS. All rights reserved. Information is provided exclusively for consumers’ personal, non-commercial use, that it may not be used for any purpose other than to identify prospective properties consumers may be interested in purchasing.
Images related to data from the MLS is the sole property of the MLS and not the responsibility of the owner of this website. MLS IDX data last updated on 11-27-2025 11:48 PM EST.
Any images related to data from the MLS is the sole property of the MLS and not the responsibility of the owner of this website.