Viewing Listing MLS# 2518682
Surfside Beach, SC 29575
- 3Beds
- 3Full Baths
- 1Half Baths
- 3,347SqFt
- 1984Year Built
- 0.34Acres
- MLS# 2518682
- Residential
- Detached
- Active
- Approx Time on Market3 months, 24 days
- AreaSurfside Area--Surfside Triangle 544 To Glenns Bay
- CountyHorry
- Subdivision Deerfield
Overview
Prepare to be impressed as you step into this meticulously crafted 3,347-square-foot, all-brick home, nestled in the desirable Deerfield Community of Surfside Beach. Offering three spacious bedrooms and three and a half bathrooms, this residence is ideally located just 1.5 miles from the beach. The expansive, sunlit interior seamlessly combines space for family gatherings, entertainment, and quiet relaxation by the wood-burning fireplace. Upon entering, you'll be immediately welcomed by a skylight-lit foyer, highlighting the home's open, flowing layout and abundant natural light that pours in from a wall of windows stretching from the kitchen to the living room. The heart of the home is the expansive 33x22-foot, tiled, eat-in kitchen, featuring over 30 feet of counter space, a skylight, built-in oven and microwave, an island with range, and ample cabinet storage. The living room is enhanced by hardwood flooring, two ceiling fans, and a striking, floor-to-ceiling brick wood-burning fireplace with an extended hearth and a 13-foot mantle. The master suite is a true retreat, offering generous proportions and a newly renovated en-suite bathroom (2024), complete with tile flooring, a large soaking tub, a walk-in shower, and a double vanity. A secondary master suite or in-law suite is also available, providing flexible living options. The home features a split-bedroom design, with access to the patio from both of the end suites. The 12x13 laundry room includes cabinetry, a desk, a half bath, and offers the potential for use as an office or art studio. Outside, the brick patio is complemented by pressure-treated decks on either side, seating areas, and a 15-foot retractable awning. Additional highlights include a two-car garage with extra storage, a shower and plant potting area, a Rainbird irrigation system, leaf guard gutters, attic storage, and an ADT security system. Schedule your private tour today! All information is deemed accurate but not guaranteed. Buyers are advised to verify all measurements and details.
Agriculture / Farm
Association Fees / Info
Hoa Frequency: Monthly
Hoa Fees: 77
Hoa: Yes
Hoa Includes: CommonAreas, Recycling, Trash
Community Features: GolfCartsOk, Gated, LongTermRentalAllowed
Assoc Amenities: Gated, OwnerAllowedGolfCart, OwnerAllowedMotorcycle, PetRestrictions
Bathroom Info
Total Baths: 4.00
Halfbaths: 1
Fullbaths: 3
Bedroom Info
Beds: 3
Building Info
Num Stories: 1
Levels: One
Year Built: 1984
Zoning: R
Style: Ranch
Construction Materials: Brick
Buyer Compensation
Exterior Features
Patio and Porch Features: Deck, Patio
Window Features: Skylights
Foundation: Crawlspace
Exterior Features: Deck, SprinklerIrrigation, Patio
Financial
Garage / Parking
Parking Capacity: 6
Garage: Yes
Parking Type: Attached, Garage, TwoCarGarage, GarageDoorOpener
Attached Garage: Yes
Garage Spaces: 2
Green / Env Info
Green Energy Efficient: Doors, Windows
Interior Features
Floor Cover: Carpet, Tile, Wood
Door Features: InsulatedDoors
Fireplace: Yes
Laundry Features: WasherHookup
Furnished: Unfurnished
Interior Features: Attic, Fireplace, PullDownAtticStairs, PermanentAtticStairs, SplitBedrooms, Skylights, BreakfastBar, BreakfastArea, EntranceFoyer, KitchenIsland, StainlessSteelAppliances
Appliances: Cooktop, Dishwasher, Freezer, Disposal, Microwave, Refrigerator, Dryer, Washer
Lot Info
Acres: 0.34
Lot Description: Rectangular, RectangularLot
Misc
Pets Allowed: OwnerOnly, Yes
Offer Compensation
Other School Info
Property Info
County: Horry
Stipulation of Sale: None
Property Sub Type Additional: Detached
Security Features: SecuritySystem, GatedCommunity, SmokeDetectors
Disclosures: CovenantsRestrictionsDisclosure
Construction: Resale
Room Info
Basement: CrawlSpace
Sold Info
Sqft Info
Building Sqft: 3827
Living Area Source: PublicRecords
Sqft: 3347
Tax Info
Unit Info
Utilities / Hvac
Heating: Central, Electric
Cooling: CentralAir
Cooling: Yes
Utilities Available: ElectricityAvailable, SewerAvailable, WaterAvailable
Heating: Yes
Water Source: Public
Waterfront / Water
Courtesy of Watermark Real Estate Group















 Recent Posts RSS
Recent Posts RSS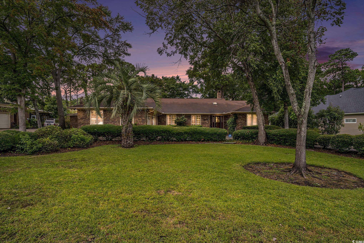
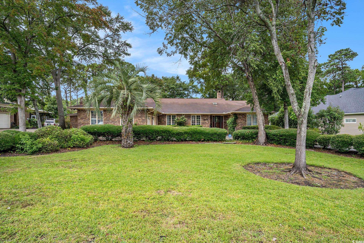
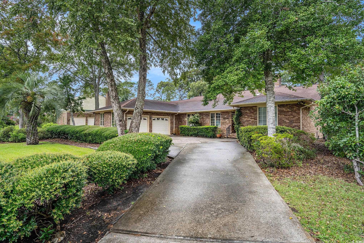
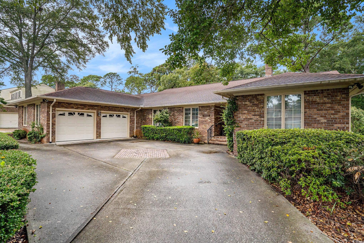
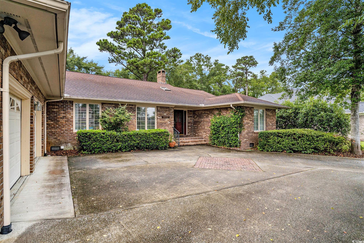
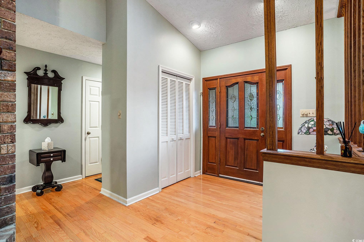
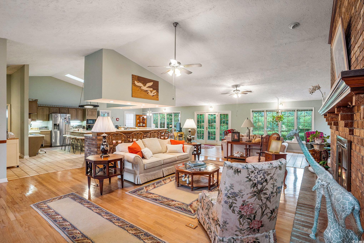
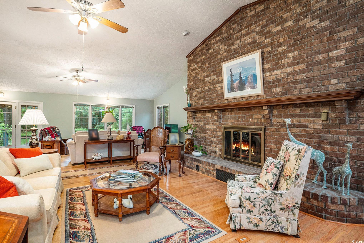
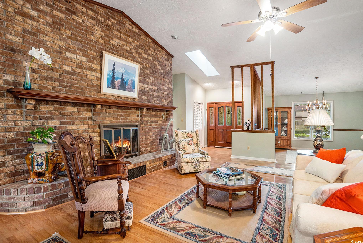
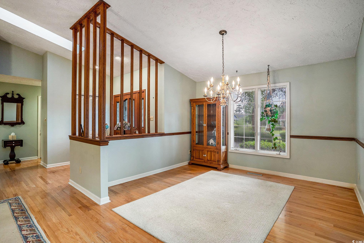
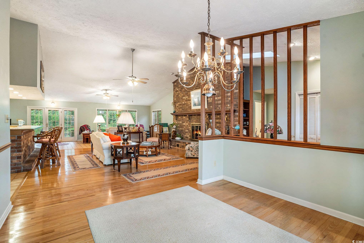
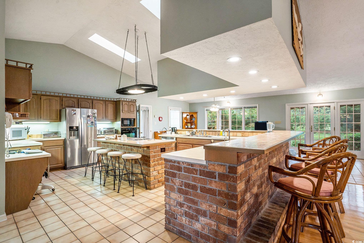
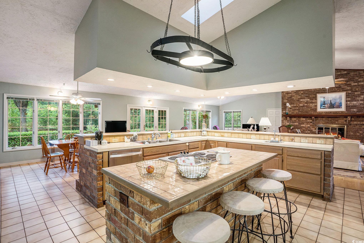
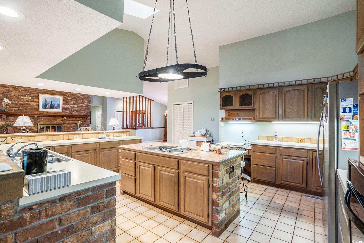
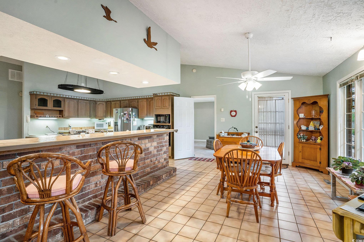
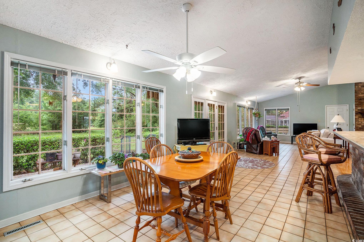
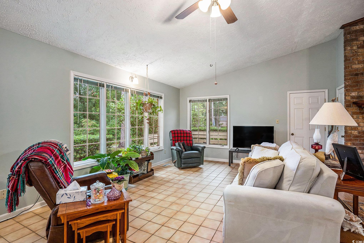
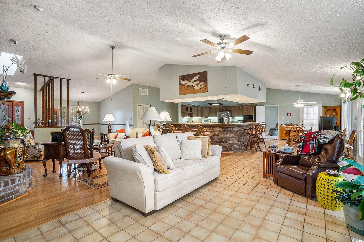
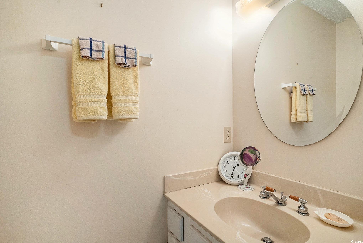
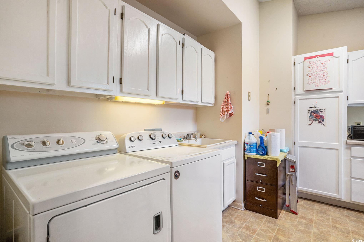
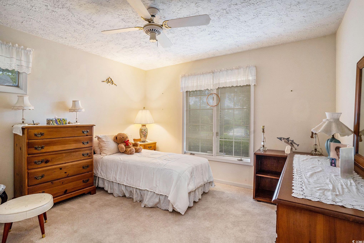
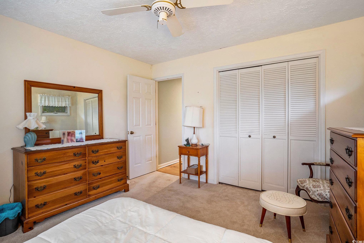
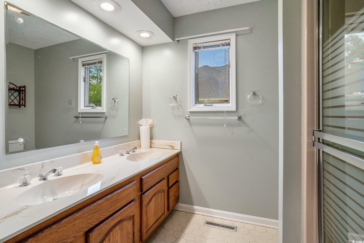
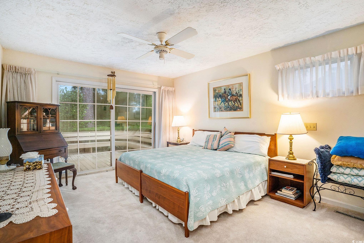
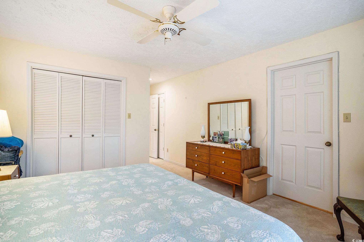
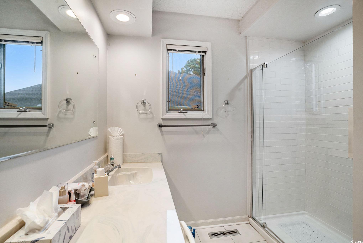
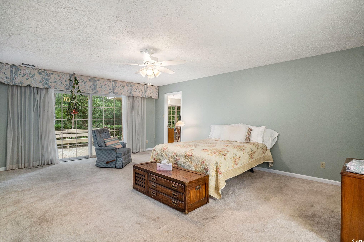
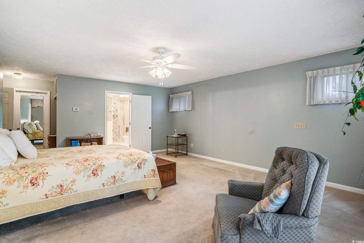
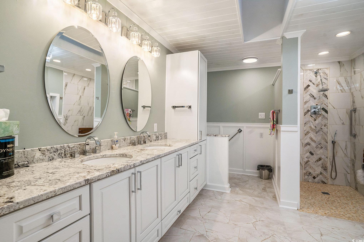
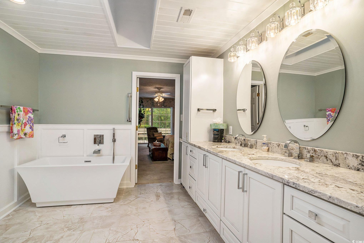
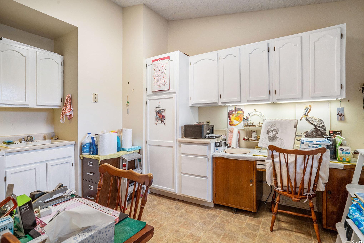
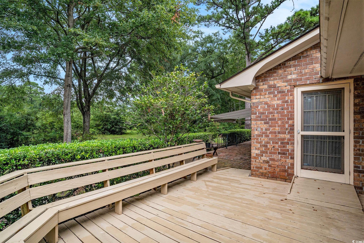
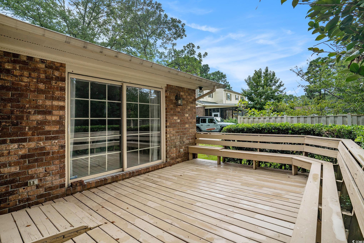
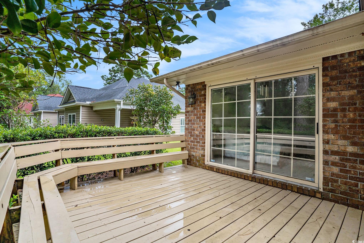
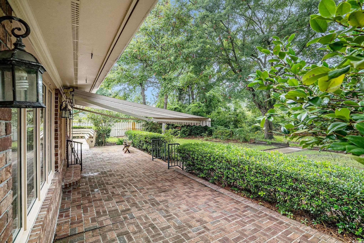
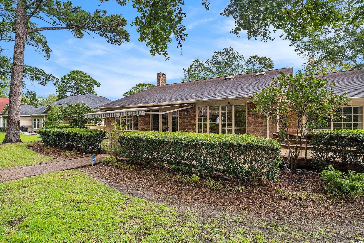
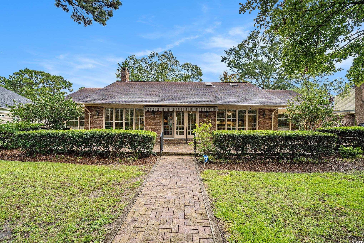
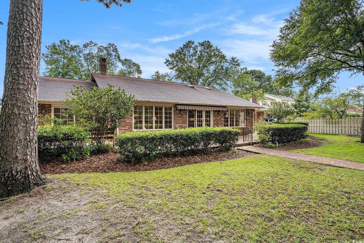
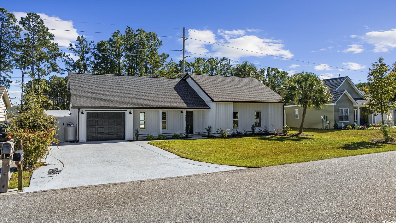
 MLS# 2527852
MLS# 2527852 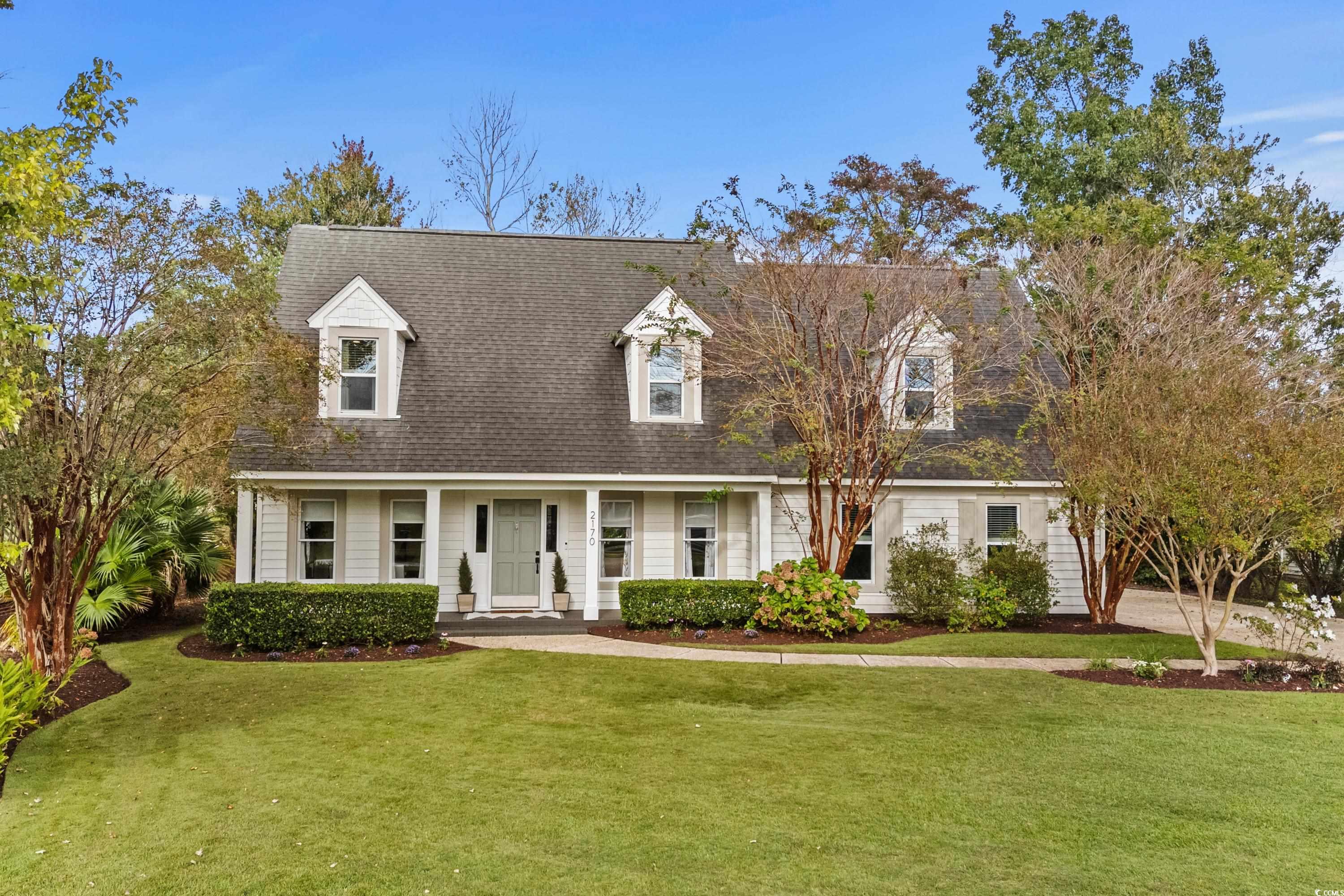
 Provided courtesy of © Copyright 2025 Coastal Carolinas Multiple Listing Service, Inc.®. Information Deemed Reliable but Not Guaranteed. © Copyright 2025 Coastal Carolinas Multiple Listing Service, Inc.® MLS. All rights reserved. Information is provided exclusively for consumers’ personal, non-commercial use, that it may not be used for any purpose other than to identify prospective properties consumers may be interested in purchasing.
Images related to data from the MLS is the sole property of the MLS and not the responsibility of the owner of this website. MLS IDX data last updated on 11-25-2025 11:33 PM EST.
Any images related to data from the MLS is the sole property of the MLS and not the responsibility of the owner of this website.
Provided courtesy of © Copyright 2025 Coastal Carolinas Multiple Listing Service, Inc.®. Information Deemed Reliable but Not Guaranteed. © Copyright 2025 Coastal Carolinas Multiple Listing Service, Inc.® MLS. All rights reserved. Information is provided exclusively for consumers’ personal, non-commercial use, that it may not be used for any purpose other than to identify prospective properties consumers may be interested in purchasing.
Images related to data from the MLS is the sole property of the MLS and not the responsibility of the owner of this website. MLS IDX data last updated on 11-25-2025 11:33 PM EST.
Any images related to data from the MLS is the sole property of the MLS and not the responsibility of the owner of this website.