Viewing Listing MLS# 2518436
North Myrtle Beach, SC 29582
- 4Beds
- 2Full Baths
- N/AHalf Baths
- 2,849SqFt
- 1995Year Built
- 0.60Acres
- MLS# 2518436
- Residential
- Detached
- Active
- Approx Time on Market2 days
- AreaNorth Myrtle Beach Area--Cherry Grove
- CountyHorry
- Subdivision Tidewater Plantation
Overview
An Entertainers Dream! This gated Tidewater Plantation home, thoughtfully designed with TONS of storage space, also won the Parade of Homes. A DOUBLE LOT (.6 acres) on the 16th fairway boasts of privacy on both sides. The amenity center, tennis courts, pickle ball courts, gym, Joey's restaurant, community and owner's pools are just a short walk away. Beach lovers have access to an Oceanfront Cabana with kitchen, bathrooms, sundeck, showers, elevator and two lots for parking. There is also a guard to ensure security. When entering the home, your eyes are drawn immediately to the floor-to-ceiling wall of built-in storage and shelving and quickly move to the row of windows across the back of the home. The over-sized primary bedroom and bathroom make up the entire right side of the house. The very large shower has a frameless entry with a Japanese drain, a jacuzzi tub and the HIS and HER closets both have closet organizers. All bathroom cabinetry has soft-close drawers. There is a built-in safe for valuables and the pull-down stairs to the attic displays another level of storage with a 2 step-up platform for even more storage. The secondary bedroom has an adjoining bathroom and the third bedroom has two closets; one being a large walk in for additional storage. The fourth bedroom is currently being used as an office. The second and third bedroom as well as the secondary bathroom are handicap accessible/equipped; and all bedrooms have Plantation shutters. The Carolina room has a wonderful view of the wooded backyard and fairway with sliders on all sides. The oversized kitchen is breathtaking. It has two ovens, a convection microwave, and a double drawer dishwasher for when you only want to run the top drawer. The gas stove has a pull-out vent hood and all cabinetry again has soft close drawers. The Prep sink is fabulous when there are two cooks in the kitchen and the unique quartzite countertops have a movement that is beautiful to see. There is also a 3-sided fireplace that separates the family room and the eat-in kitchen area. The laundry room has a separate wash tub in addition to the numerous cabinets for storage. There are also two large cabinets for EVEN MORE storage in the walk thru from the garage to the kitchen. The two car garage also has pull down stairs to access the attic, the water heater is tankless and the Raintree irrigation system control box is just outside the garage access door. A new 50 gallon propane tank was recently installed and HOA includes cutting and edging of lawn near roadway as well as blowing off driveway and roads weekly. An approx 1000 sq ft deck spans the entire length of the back of the home with sliders to the Carolina room, kitchen and primary bedroom. Outdoor lighting illuminates a circular privacy knee-wall and a river rock stream feature along the back of the property. Homeowner is able to sit on their back deck and watch boats travel up and down the Intercoastal Waterway which is only a short walk away. The second lot line begins from the mailboxes on Harbor Drive and follows the orange ties (two trees are marked by the surveyor) down to the fairway. Properties like this don't come on the market often, don't miss out on your slice of paradise. Please submit pre-approval letter with all offers. Buyer is responsible for exact measurements.
Agriculture / Farm
Grazing Permits Blm: ,No,
Horse: No
Grazing Permits Forest Service: ,No,
Grazing Permits Private: ,No,
Irrigation Water Rights: ,No,
Farm Credit Service Incl: ,No,
Crops Included: ,No,
Association Fees / Info
Hoa Frequency: Monthly
Hoa Fees: 179
Hoa: Yes
Bathroom Info
Total Baths: 2.00
Fullbaths: 2
Room Dimensions
Bedroom1: 12x11.5
Bedroom2: 12x11.5
Bedroom3: 12x10
DiningRoom: 16x13
GreatRoom: 13x11.5
Kitchen: 15x13
LivingRoom: 22x15
PrimaryBedroom: 20x15
Room Features
DiningRoom: TrayCeilings, SeparateFormalDiningRoom
FamilyRoom: Fireplace
Kitchen: BreakfastBar
Bedroom Info
Beds: 4
Building Info
New Construction: No
Num Stories: 1
Levels: One
Year Built: 1995
Mobile Home Remains: ,No,
Zoning: RE
Style: Ranch
Construction Materials: Stucco
Buyer Compensation
Exterior Features
Spa: No
Exterior Features: SprinklerIrrigation
Financial
Lease Renewal Option: ,No,
Garage / Parking
Parking Capacity: 5
Garage: Yes
Carport: No
Parking Type: Attached, Garage, TwoCarGarage, GarageDoorOpener
Open Parking: No
Attached Garage: Yes
Garage Spaces: 2
Green / Env Info
Interior Features
Floor Cover: Tile
Fireplace: Yes
Laundry Features: WasherHookup
Furnished: Unfurnished
Interior Features: Attic, Fireplace, HandicapAccess, PullDownAtticStairs, PermanentAtticStairs, BreakfastBar
Appliances: DoubleOven, Dishwasher, Disposal, Microwave, Range, Refrigerator
Lot Info
Lease Considered: ,No,
Lease Assignable: ,No,
Acres: 0.60
Land Lease: No
Lot Description: CornerLot
Misc
Pool Private: No
Offer Compensation
Other School Info
Property Info
County: Horry
View: No
Senior Community: No
Stipulation of Sale: None
Habitable Residence: ,No,
Property Sub Type Additional: Detached
Property Attached: No
Security Features: SecuritySystem
Rent Control: No
Construction: Resale
Room Info
Basement: ,No,
Sold Info
Sqft Info
Building Sqft: 3480
Living Area Source: PublicRecords
Sqft: 2849
Tax Info
Unit Info
Utilities / Hvac
Electric On Property: No
Cooling: No
Heating: No
Waterfront / Water
Waterfront: No
Directions
Highway 17 North; Proceed to the Cherry Grove Exit and bear Right heading toward Ocean. Left at light (The Shack on Corner) continuing straight to Stop sign. Turn Right on Little River Neck Road; continue straight 2+ miles. Tidewater subdivision on the left. Must turn into far left lane and check-in with Guard Gatehouse. Proceed thru Guard Gate; turn Right onto Spinnaker Drive and continue past the first Stop sign. Home is on the Right just before the second Stop sign.Courtesy of Sea Oats Real Estate














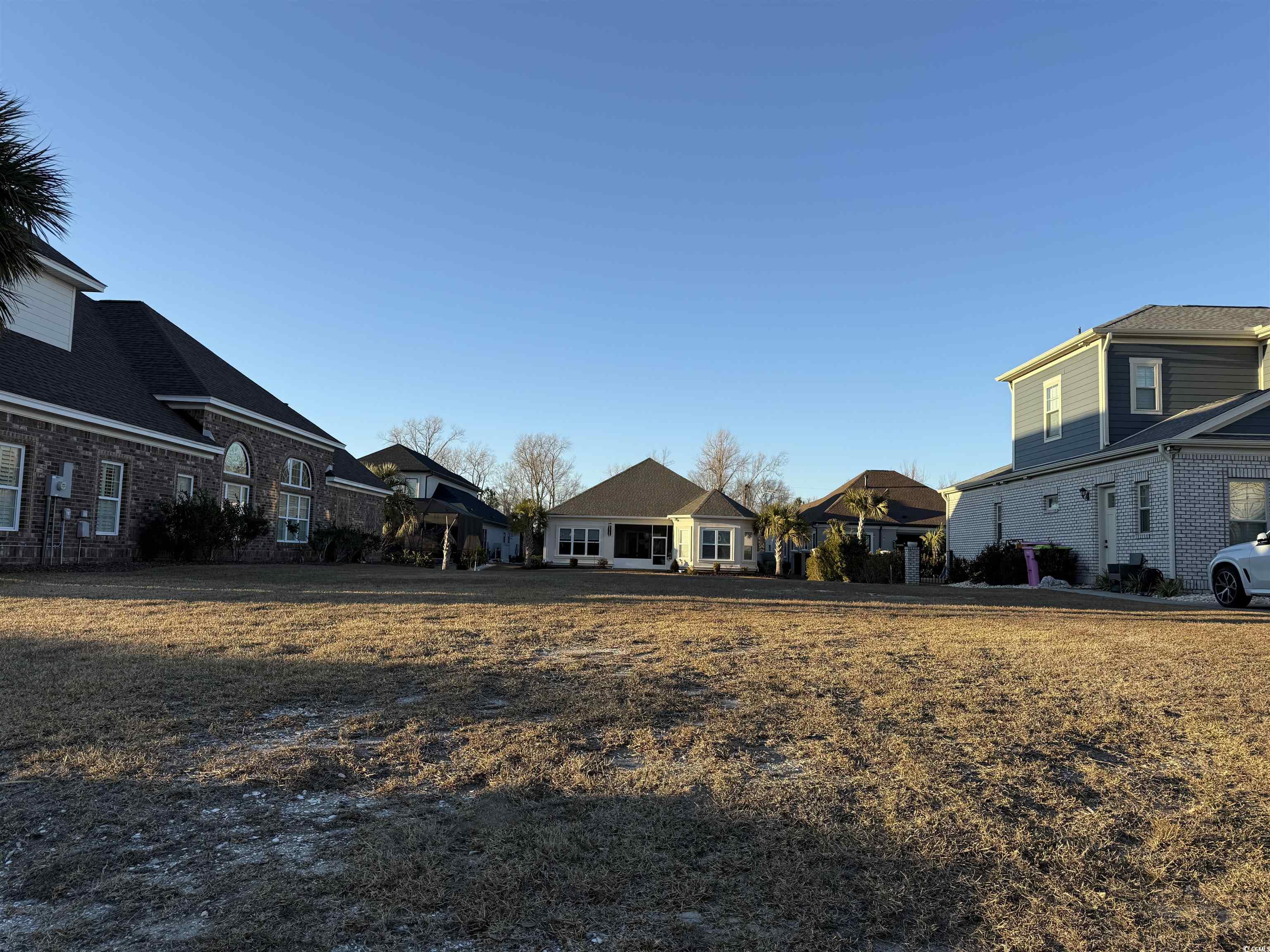



 Recent Posts RSS
Recent Posts RSS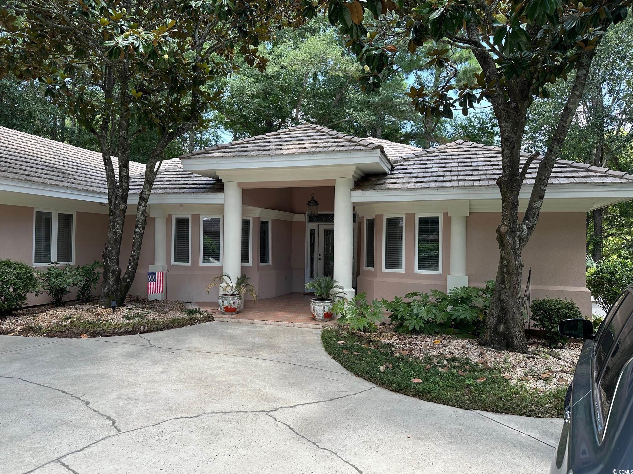








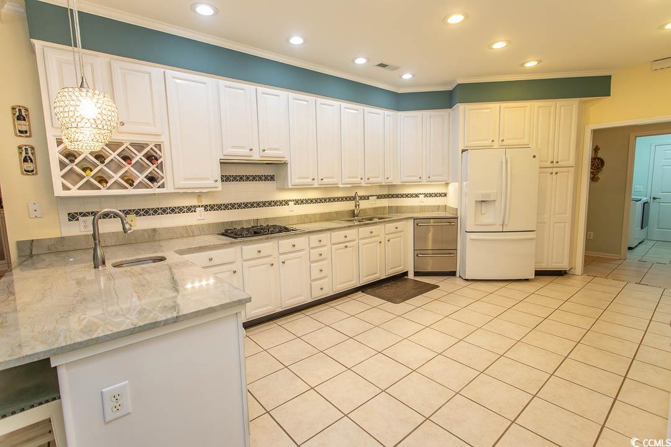



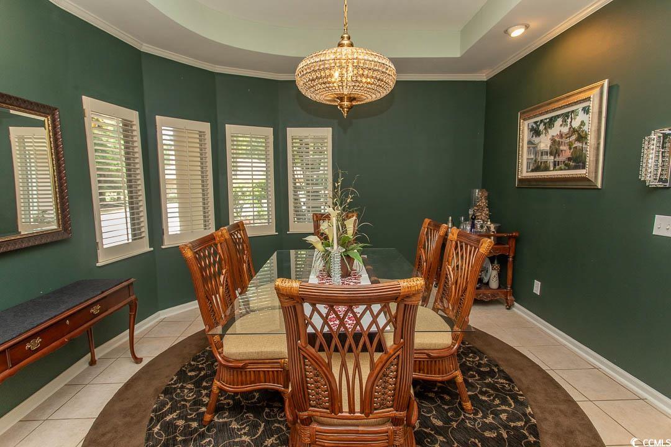

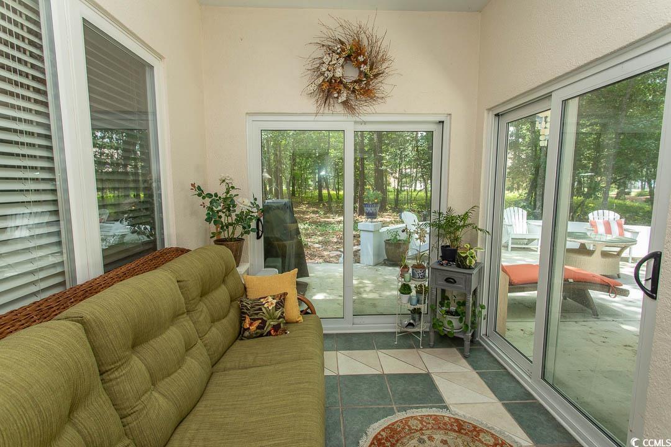



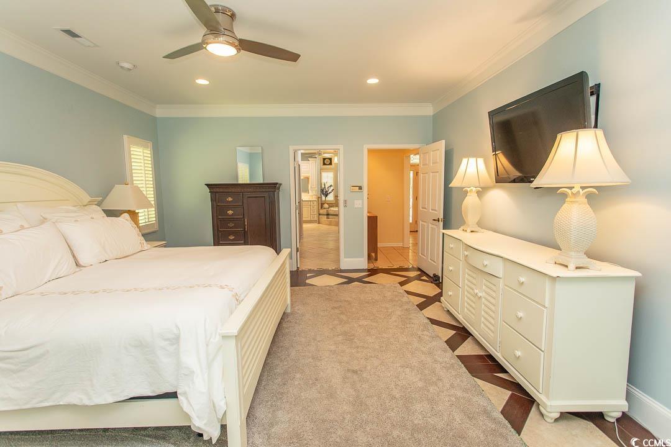


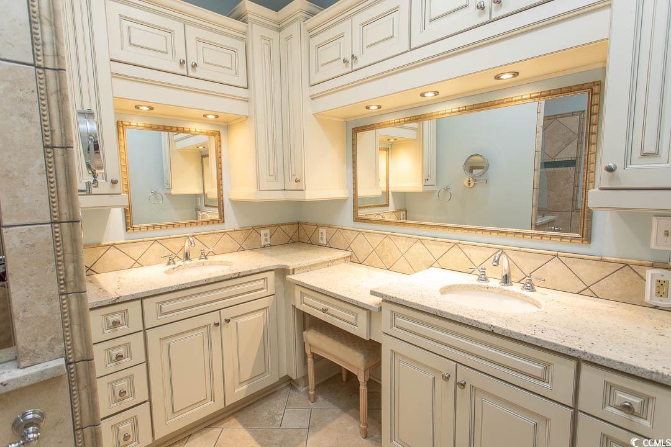
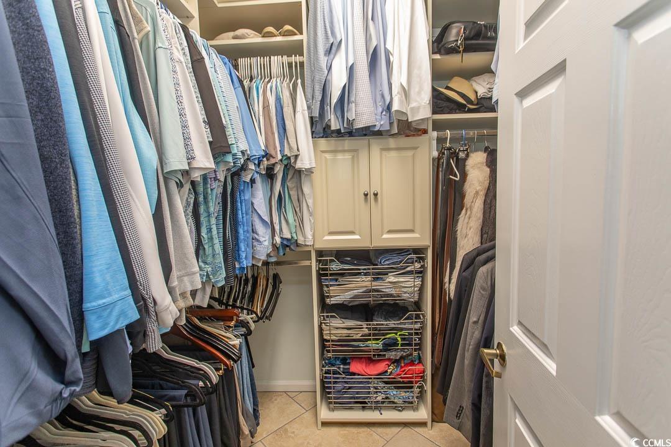

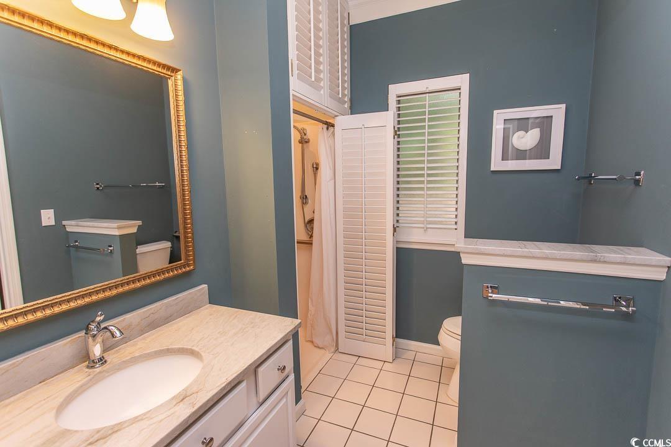


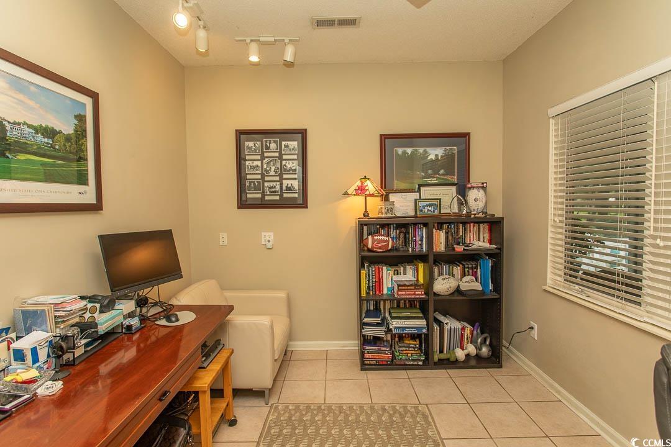

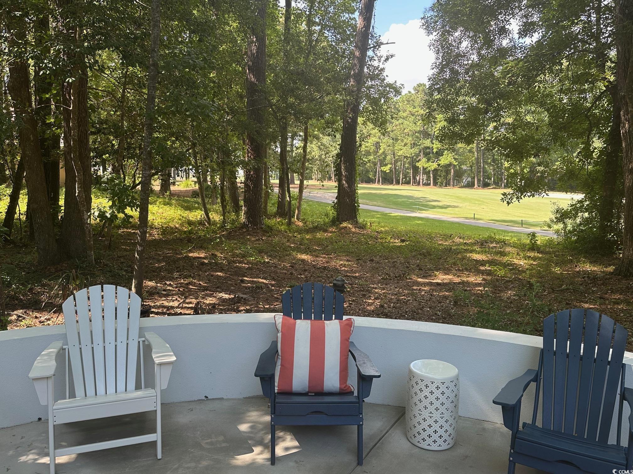






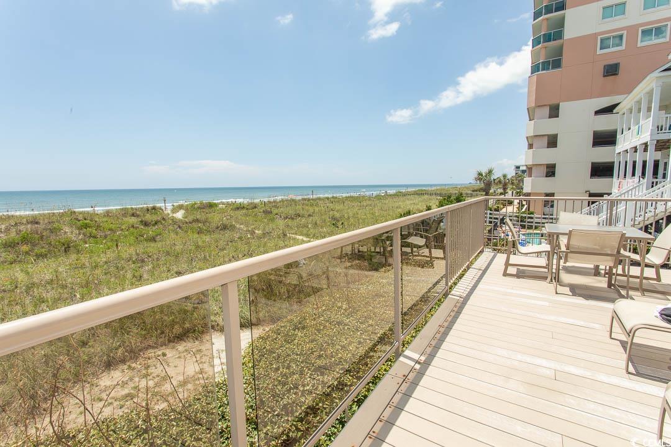

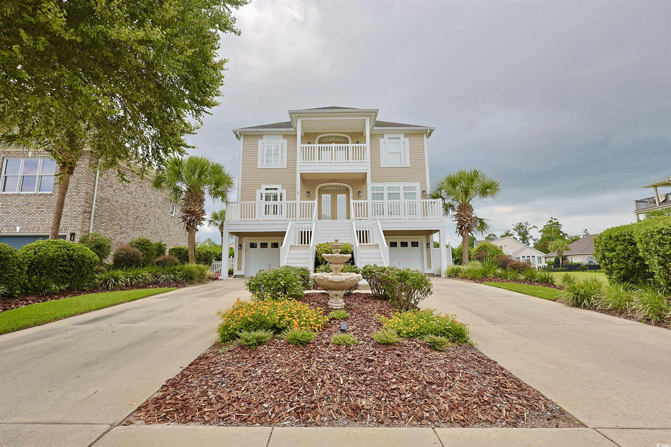
 MLS# 2518577
MLS# 2518577 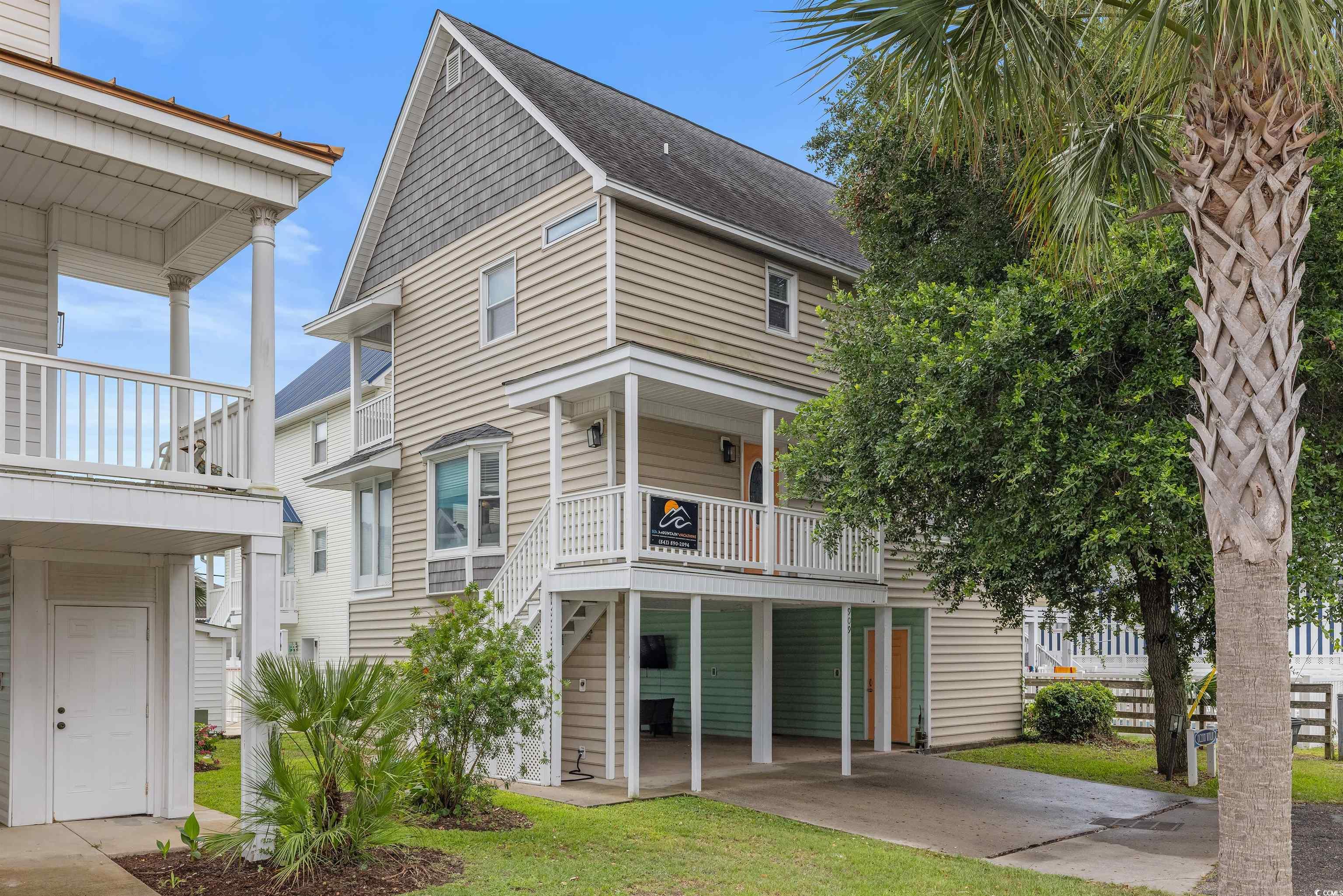

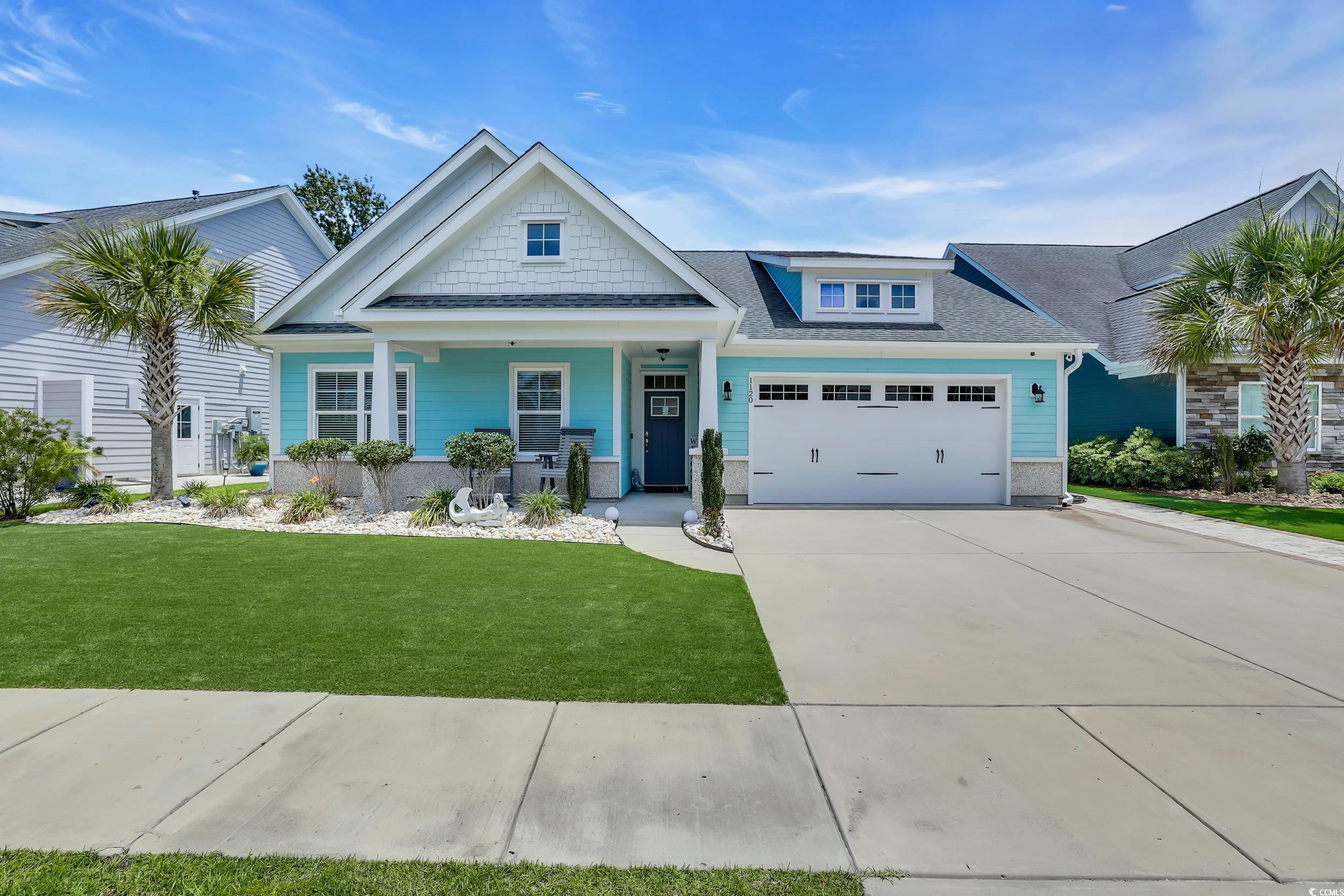
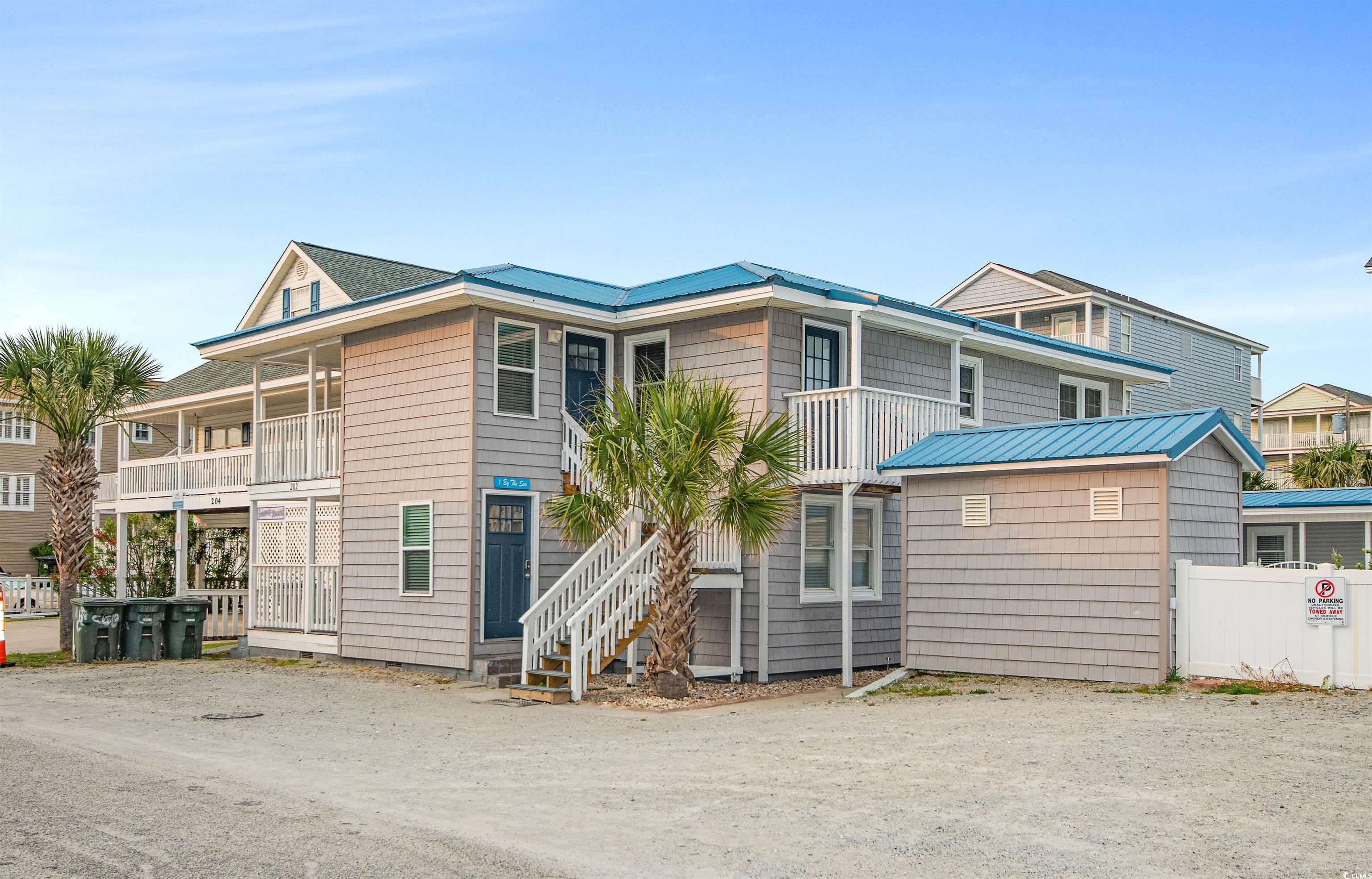
 Provided courtesy of © Copyright 2025 Coastal Carolinas Multiple Listing Service, Inc.®. Information Deemed Reliable but Not Guaranteed. © Copyright 2025 Coastal Carolinas Multiple Listing Service, Inc.® MLS. All rights reserved. Information is provided exclusively for consumers’ personal, non-commercial use, that it may not be used for any purpose other than to identify prospective properties consumers may be interested in purchasing.
Images related to data from the MLS is the sole property of the MLS and not the responsibility of the owner of this website. MLS IDX data last updated on 07-31-2025 4:02 PM EST.
Any images related to data from the MLS is the sole property of the MLS and not the responsibility of the owner of this website.
Provided courtesy of © Copyright 2025 Coastal Carolinas Multiple Listing Service, Inc.®. Information Deemed Reliable but Not Guaranteed. © Copyright 2025 Coastal Carolinas Multiple Listing Service, Inc.® MLS. All rights reserved. Information is provided exclusively for consumers’ personal, non-commercial use, that it may not be used for any purpose other than to identify prospective properties consumers may be interested in purchasing.
Images related to data from the MLS is the sole property of the MLS and not the responsibility of the owner of this website. MLS IDX data last updated on 07-31-2025 4:02 PM EST.
Any images related to data from the MLS is the sole property of the MLS and not the responsibility of the owner of this website.