Viewing Listing MLS# 2518194
Pawleys Island, SC 29585
- 3Beds
- 3Full Baths
- N/AHalf Baths
- 1,351SqFt
- 2025Year Built
- 0.00Acres
- MLS# 2518194
- Residential
- Townhouse
- Active
- Approx Time on Market4 months, 27 days
- Area44a Pawleys Island Mainland
- CountyGeorgetown
- Subdivision Petigru Place
Overview
Introducing 22B Bobo Lane, a beautifully crafted new construction duplex townhome offering stylish, low-maintenance living in the heart of Pawleys Island. Designed with comfort and flexibility in mind, this two-story townhome features one bedroom and full bathroom on the main level, with two additional bedrooms and two bathrooms upstairsperfect for a variety of living arrangements. Built by OTD, Inc., a respected local builder known for thoughtful design and solid craftsmanship, this residence stands out for its quality construction and elevated finishes. Exterior materials include James Hardie ColorPlus siding with a 15-year limited warranty, providing long-term durability and protection. Inside, the home comes fully equipped with stainless steel kitchen appliances, solid surface countertops in the kitchen and baths, a custom tile backsplash, and upgraded luxury vinyl plank flooring throughout the main living areas and bedrooms. Each space is finished with premium lighting and plumbing fixtures, along with ceiling fans in every bedroom for added comfort. The covered back patio and professionally landscaped exterior offer outdoor enjoyment year-round, while affordable HOA dues and a convenient location make life at Petigru Place easy and enjoyable. This intimate community will consist of six duplex buildings, totaling just 12 townhome residencesall within close reach of Pawleys Island beaches, golf courses, dining, and shopping. Ask about potential buyer incentives available when working with our preferred lender, attorney, and insurance partnersthese credits may be applied toward your purchase, closing costs, or prepaid items. Please note that all finishes, pricing, plans, and square footage are subject to change based on construction timelines and availability for future units. Please call the listing agent, or your Realtor, to schedule a showing or learn more about Petigru Place today!
Agriculture / Farm
Association Fees / Info
Hoa Frequency: Monthly
Hoa Fees: 125
Hoa: Yes
Hoa Includes: CommonAreas, LegalAccounting, MaintenanceGrounds
Community Features: CableTv, GolfCartsOk, InternetAccess, LongTermRentalAllowed, ShortTermRentalAllowed
Assoc Amenities: OwnerAllowedGolfCart, OwnerAllowedMotorcycle, PetRestrictions, PetsAllowed, TenantAllowedGolfCart, TenantAllowedMotorcycle, Trash, CableTv, MaintenanceGrounds
Bathroom Info
Total Baths: 3.00
Fullbaths: 3
Room Level
Bedroom1: Upper
Bedroom2: Upper
PrimaryBedroom: Main
Room Features
DiningRoom: KitchenDiningCombo
Kitchen: BreakfastArea, StainlessSteelAppliances, SolidSurfaceCounters
LivingRoom: CeilingFans
Other: BedroomOnMainLevel, EntranceFoyer
Bedroom Info
Beds: 3
Building Info
New Construction: Yes
Levels: Two
Year Built: 2025
Zoning: GR
Style: LowRise
Development Status: NewConstruction
Common Walls: EndUnit
Construction Materials: HardiplankType
Entry Level: 1
Buyer Compensation
Exterior Features
Patio and Porch Features: RearPorch, FrontPorch, Patio
Foundation: Slab
Exterior Features: SprinklerIrrigation, Porch, Patio
Financial
Garage / Parking
Parking Type: TwoSpaces
Green / Env Info
Interior Features
Floor Cover: LuxuryVinyl, LuxuryVinylPlank, Tile
Laundry Features: WasherHookup
Furnished: Unfurnished
Interior Features: BedroomOnMainLevel, BreakfastArea, EntranceFoyer, HighSpeedInternet, StainlessSteelAppliances, SolidSurfaceCounters
Appliances: Dishwasher, Disposal, Microwave, Range, Refrigerator
Lot Info
Acres: 0.00
Lot Description: OneOrMoreAcres, OutsideCityLimits
Misc
Pets Allowed: OwnerOnly, Yes
Offer Compensation
Other School Info
Property Info
County: Georgetown
Stipulation of Sale: None
Property Sub Type Additional: Townhouse
Security Features: SmokeDetectors
Disclosures: CovenantsRestrictionsDisclosure
Construction: NeverOccupied
Room Info
Sold Info
Sqft Info
Building Sqft: 1434
Living Area Source: Plans
Sqft: 1351
Tax Info
Unit Info
Unit: B
Utilities / Hvac
Heating: Central, Electric
Cooling: CentralAir
Cooling: Yes
Utilities Available: CableAvailable, ElectricityAvailable, PhoneAvailable, SewerAvailable, UndergroundUtilities, WaterAvailable, HighSpeedInternetAvailable, TrashCollection
Heating: Yes
Water Source: Public
Waterfront / Water
Directions
Located on the south end of Petigru Drive between Highway 17 and Waverly Road. There is a large FOR SALE sign at the entrance of the community on the west side of Petigru that you cannot miss.Courtesy of Dunes Realty Sales















 Recent Posts RSS
Recent Posts RSS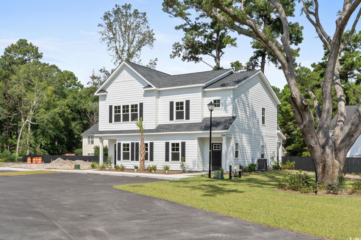
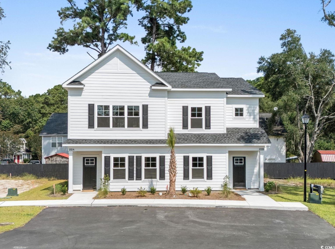
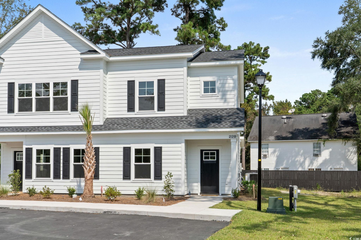
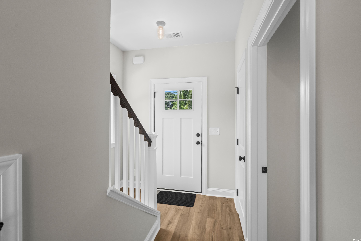
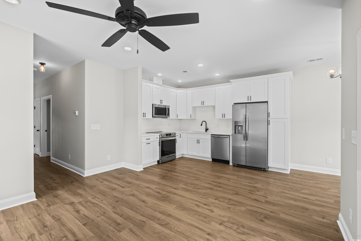
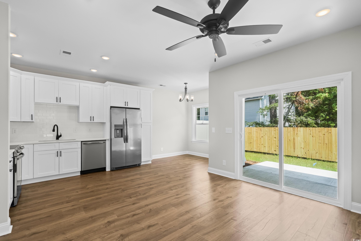
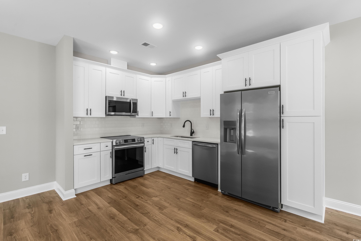
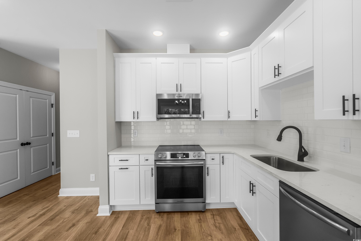
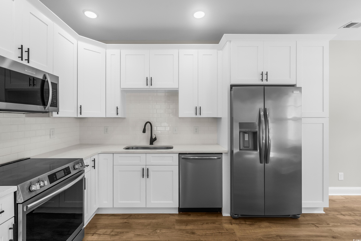
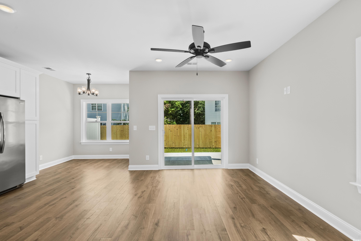
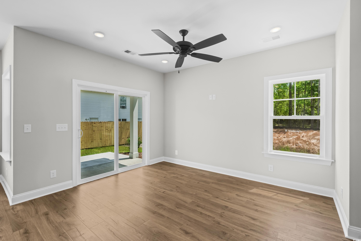
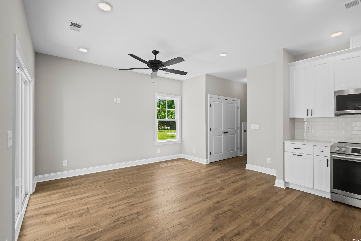
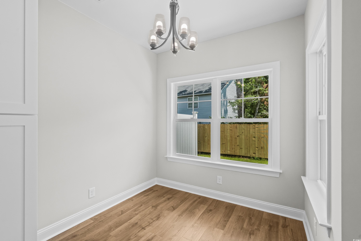
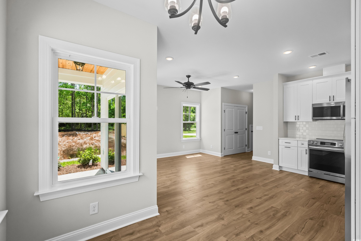
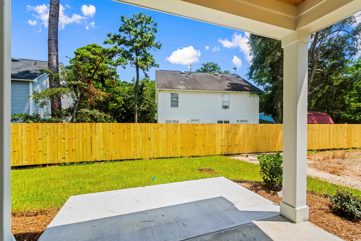
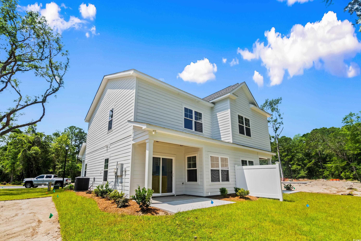
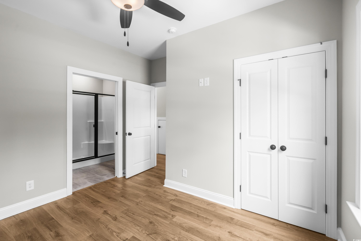
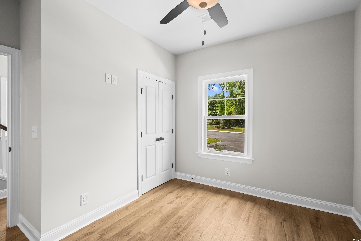
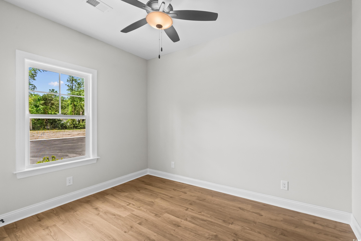
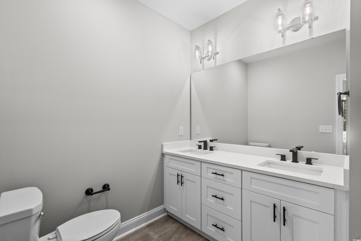
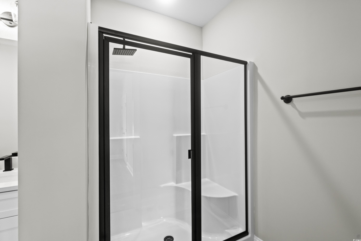
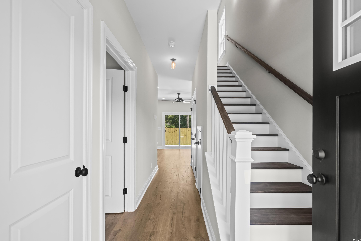
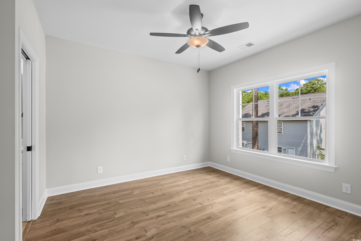
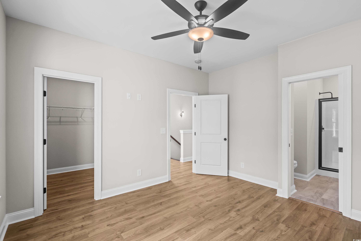
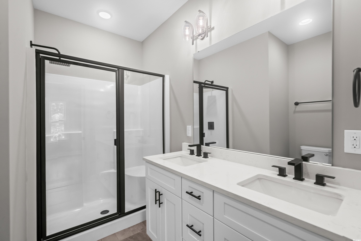
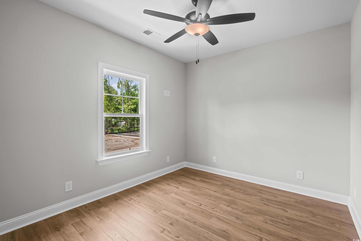
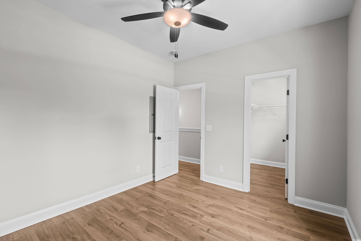
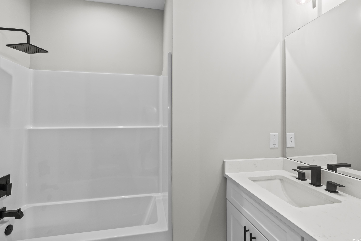
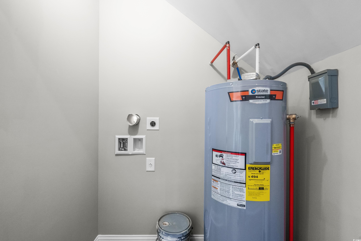
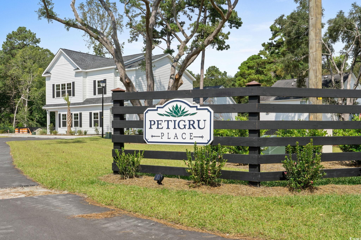
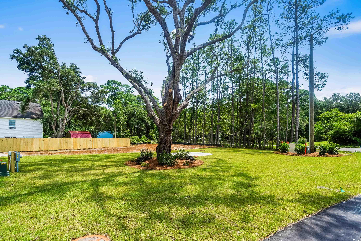
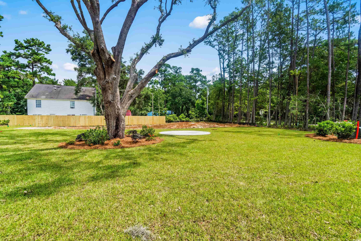
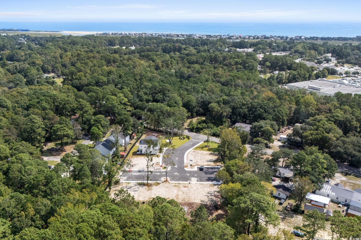
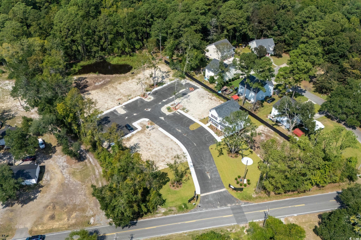
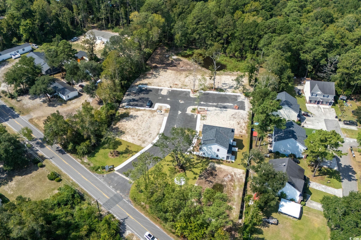
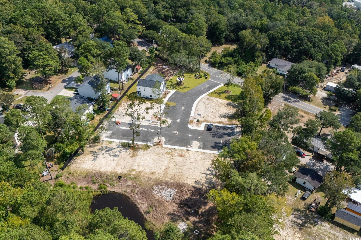
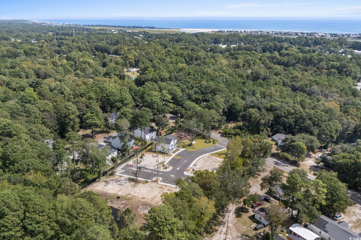
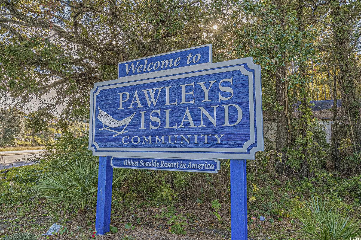
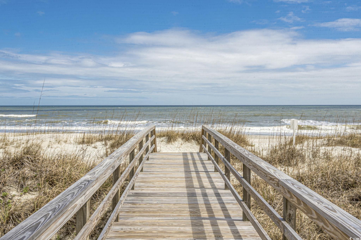
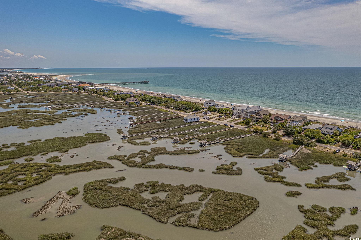
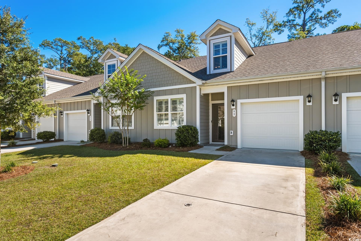
 MLS# 2525358
MLS# 2525358 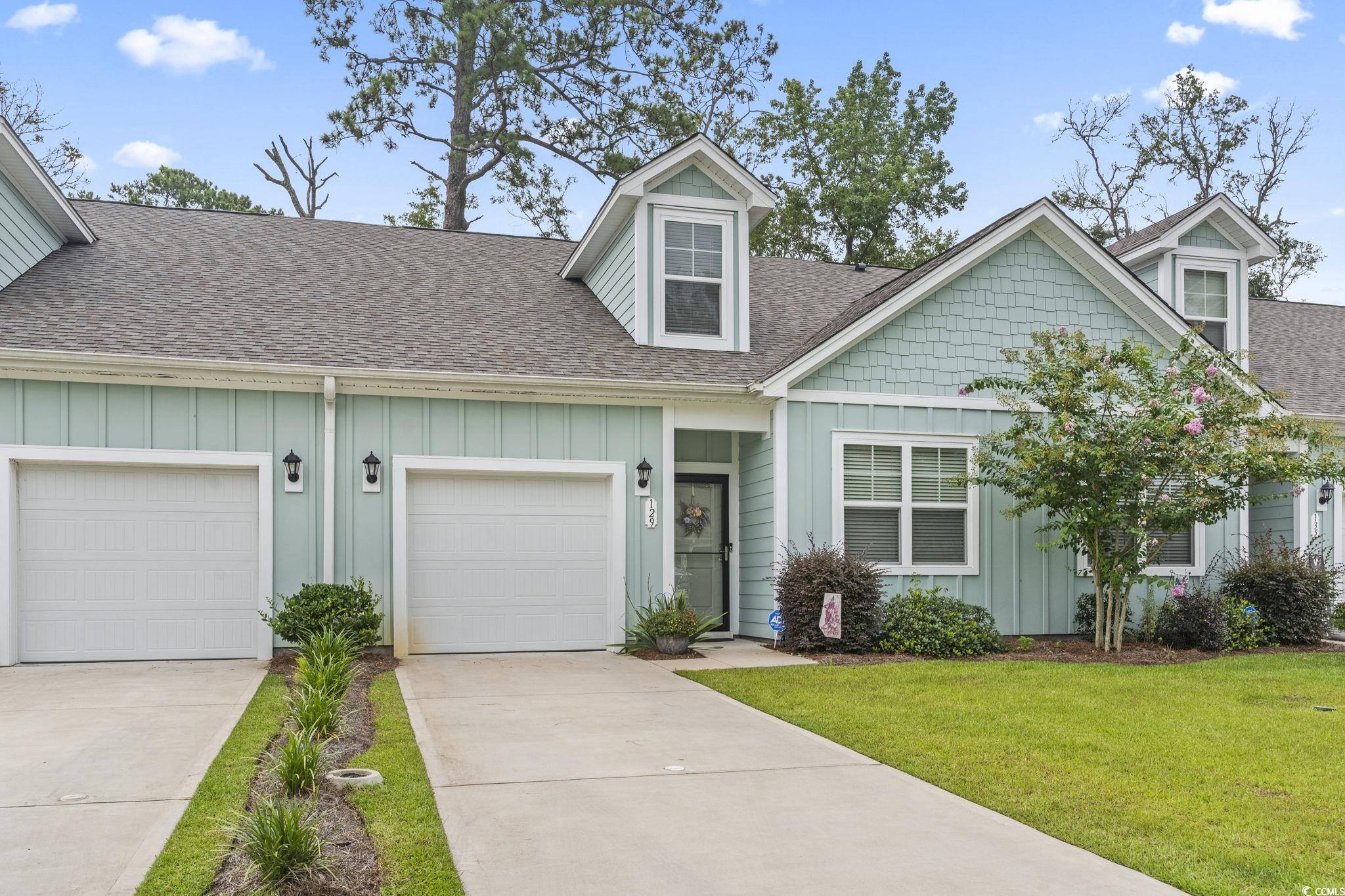
 Provided courtesy of © Copyright 2025 Coastal Carolinas Multiple Listing Service, Inc.®. Information Deemed Reliable but Not Guaranteed. © Copyright 2025 Coastal Carolinas Multiple Listing Service, Inc.® MLS. All rights reserved. Information is provided exclusively for consumers’ personal, non-commercial use, that it may not be used for any purpose other than to identify prospective properties consumers may be interested in purchasing.
Images related to data from the MLS is the sole property of the MLS and not the responsibility of the owner of this website. MLS IDX data last updated on 12-23-2025 9:04 AM EST.
Any images related to data from the MLS is the sole property of the MLS and not the responsibility of the owner of this website.
Provided courtesy of © Copyright 2025 Coastal Carolinas Multiple Listing Service, Inc.®. Information Deemed Reliable but Not Guaranteed. © Copyright 2025 Coastal Carolinas Multiple Listing Service, Inc.® MLS. All rights reserved. Information is provided exclusively for consumers’ personal, non-commercial use, that it may not be used for any purpose other than to identify prospective properties consumers may be interested in purchasing.
Images related to data from the MLS is the sole property of the MLS and not the responsibility of the owner of this website. MLS IDX data last updated on 12-23-2025 9:04 AM EST.
Any images related to data from the MLS is the sole property of the MLS and not the responsibility of the owner of this website.