Viewing Listing MLS# 2518159
Myrtle Beach, SC 29577
- 3Beds
- 2Full Baths
- N/AHalf Baths
- 1,475SqFt
- 2022Year Built
- 0.14Acres
- MLS# 2518159
- Residential
- Detached
- Active
- Approx Time on Market5 months, 28 days
- AreaMyrtle Beach Area--Southern Limit To 10th Ave N
- CountyHorry
- Subdivision Meridian - Market Common
Overview
This adorable home in the Meridian community offers the ultimate lifestyle living experience! The community features a large pool, hot tub, air-conditioned pickleball court and walking and biking trails. Conveniently located in proximity to The Market Common, major highways, Myrtle Beach International Airport, and the beaches that make the Grand Strand famous. This DR Horton built home has 9 foot ceilings and plenty of space for entertaining. The open kitchen features white painted cabinets, stainless steel appliances, a large island with a breakfast bar, and granite countertops. When it is time to unwind, enjoy the large primary bedroom with a walk-in closet and spacious en suite bath with a dual vanity and five-foot shower. This home features a industry-leading smart home technology package, low-maintenance laminate wood flooring in the main living areas, laundry room, and a two-car garage. During those hot summer days, enjoy an ice-cold beverage on the home's covered patio. The lot and backyard are small and allow for minimal maintenance. However, the lot to the left of the house is vacant and will not be built on, allowing for privacy and a nice area for kids to play or have a cookout.
Agriculture / Farm
Association Fees / Info
Hoa Frequency: Monthly
Hoa Fees: 109
Hoa: Yes
Hoa Includes: CommonAreas, Pools, RecreationFacilities
Community Features: Clubhouse, GolfCartsOk, RecreationArea, LongTermRentalAllowed, Pool
Assoc Amenities: Clubhouse, OwnerAllowedGolfCart, OwnerAllowedMotorcycle, PetRestrictions
Bathroom Info
Total Baths: 2.00
Fullbaths: 2
Room Dimensions
Bedroom1: 11x10
Bedroom2: 10x11'3
DiningRoom: 13'6x10'4
Kitchen: 13'8x15'8
LivingRoom: 16x11'7
PrimaryBedroom: 13x14'8
Room Features
Kitchen: BreakfastBar, KitchenExhaustFan, KitchenIsland, Pantry, StainlessSteelAppliances, SolidSurfaceCounters
Other: BedroomOnMainLevel, EntranceFoyer
Bedroom Info
Beds: 3
Building Info
Num Stories: 1
Levels: One
Year Built: 2022
Zoning: Res
Style: Ranch
Construction Materials: VinylSiding, WoodFrame
Buyer Compensation
Exterior Features
Patio and Porch Features: RearPorch, FrontPorch
Pool Features: Community, OutdoorPool
Foundation: Slab
Exterior Features: Porch
Financial
Garage / Parking
Parking Capacity: 4
Garage: Yes
Parking Type: Attached, Garage, TwoCarGarage, GarageDoorOpener
Attached Garage: Yes
Garage Spaces: 2
Green / Env Info
Interior Features
Floor Cover: Carpet, Laminate, Tile
Laundry Features: WasherHookup
Furnished: Unfurnished
Interior Features: SplitBedrooms, BreakfastBar, BedroomOnMainLevel, EntranceFoyer, KitchenIsland, StainlessSteelAppliances, SolidSurfaceCounters
Appliances: Cooktop, Dishwasher, Freezer, Disposal, Microwave, Refrigerator, RangeHood, Dryer, Washer
Lot Info
Acres: 0.14
Lot Description: CityLot, Rectangular, RectangularLot
Misc
Pets Allowed: OwnerOnly, Yes
Offer Compensation
Other School Info
Property Info
County: Horry
Stipulation of Sale: None
Property Sub Type Additional: Detached
Security Features: SmokeDetectors
Disclosures: CovenantsRestrictionsDisclosure,SellerDisclosure
Construction: Resale
Room Info
Sold Info
Sqft Info
Building Sqft: 1977
Living Area Source: Builder
Sqft: 1475
Tax Info
Unit Info
Utilities / Hvac
Heating: Central, Electric
Cooling: CentralAir
Cooling: Yes
Utilities Available: CableAvailable, ElectricityAvailable, PhoneAvailable, SewerAvailable, UndergroundUtilities, WaterAvailable
Heating: Yes
Water Source: Public
Waterfront / Water
Schools
Elem: Myrtle Beach Elementary School
Middle: Myrtle Beach Middle School
High: Myrtle Beach High School
Directions
From the US 17 Bypass take the Farrow Pkwy exit toward Market Common. Turn left on Fred Nash Blvd. Continue straight through traffic circle. Meridian entrance will be on the right. Make your first right on Skylar Dr.Courtesy of Peace Sotheby's Intl Realty Pi















 Recent Posts RSS
Recent Posts RSS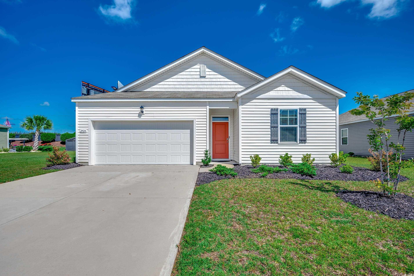

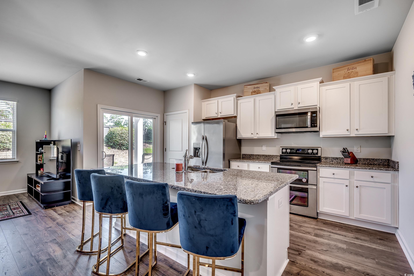
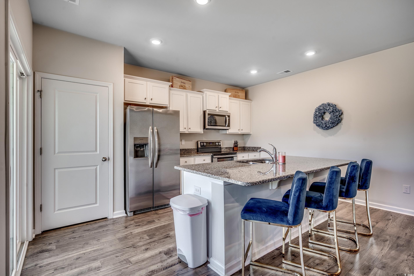
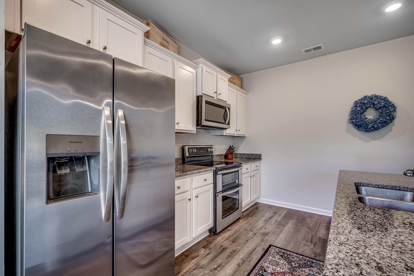
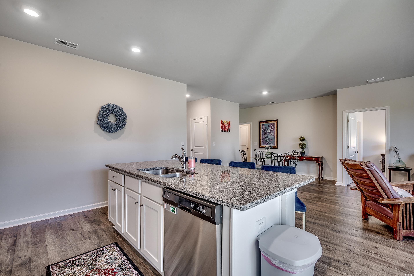
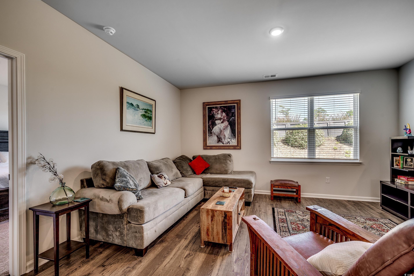
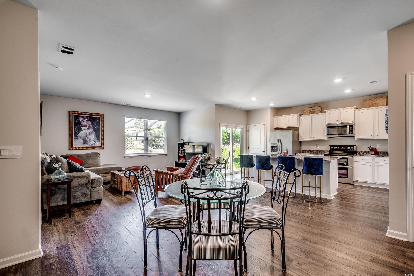
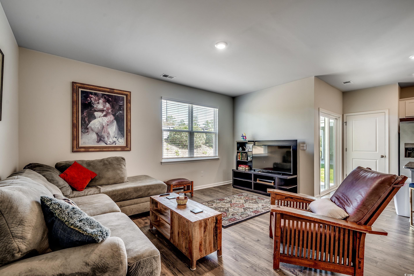
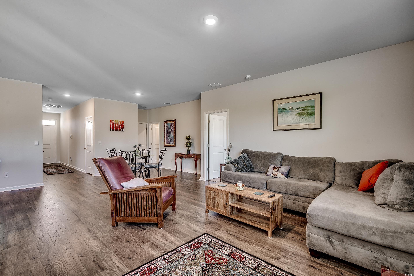
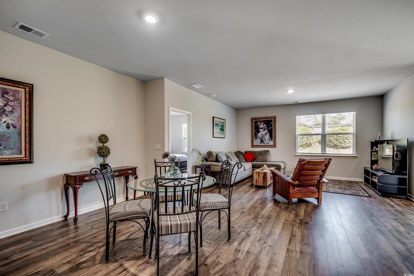
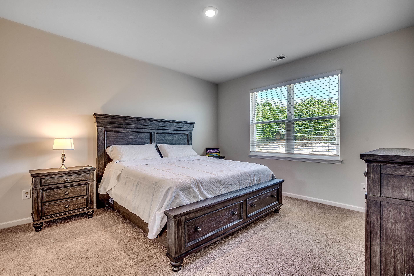
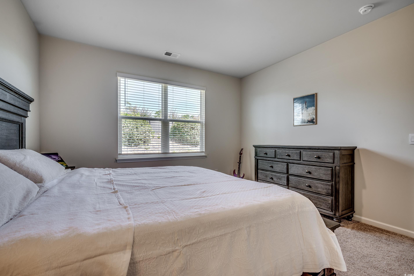
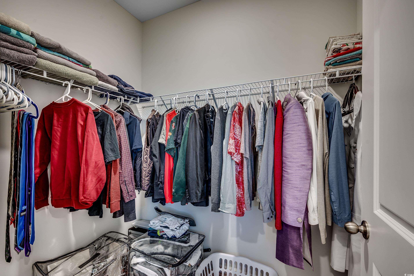
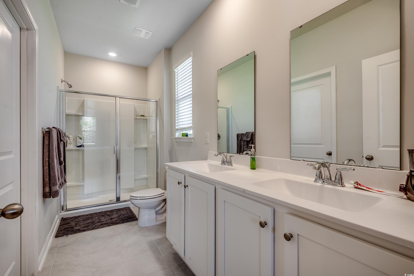
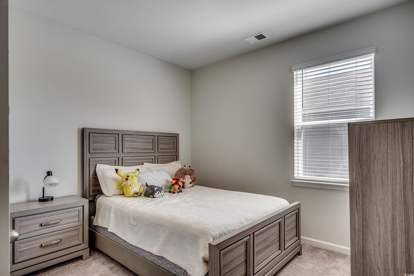
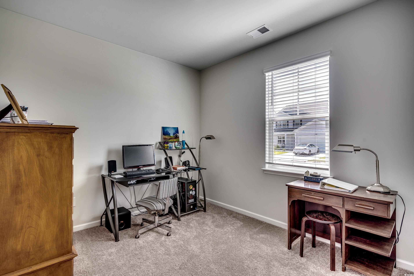
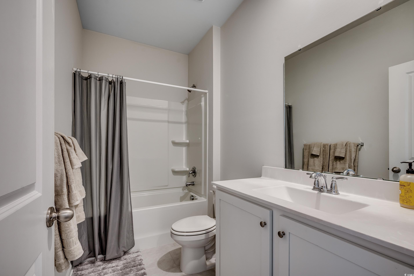
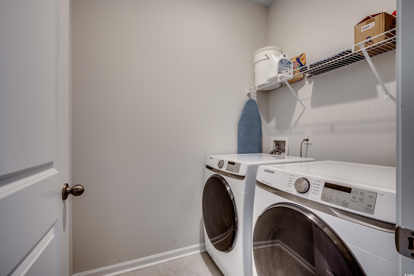
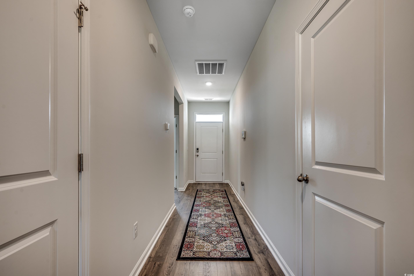
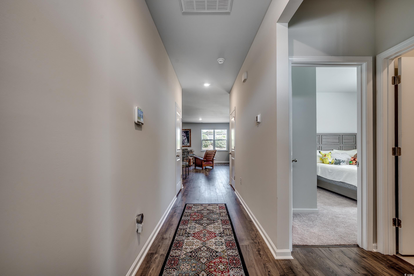

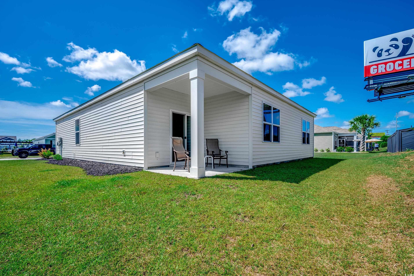
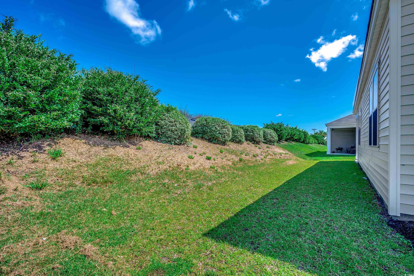
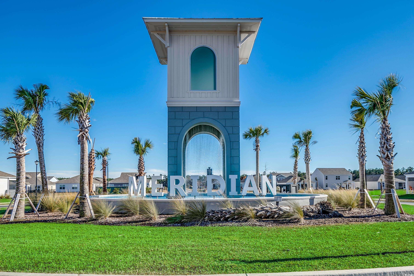
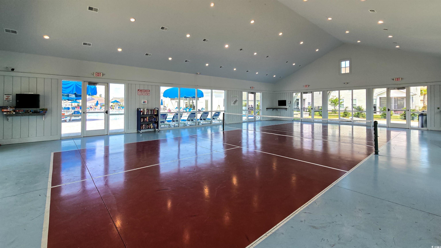
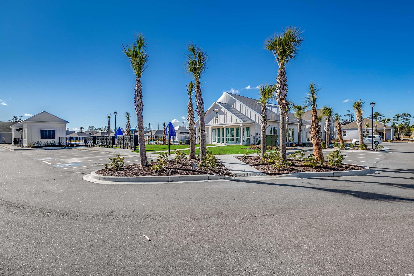
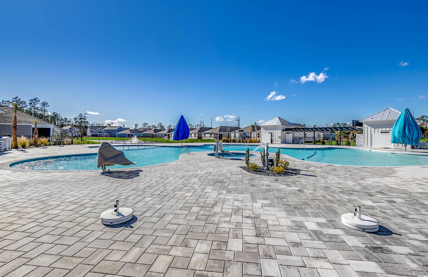
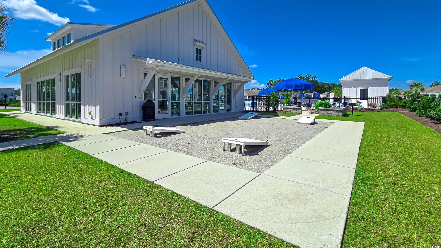
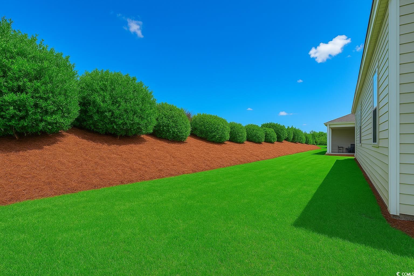
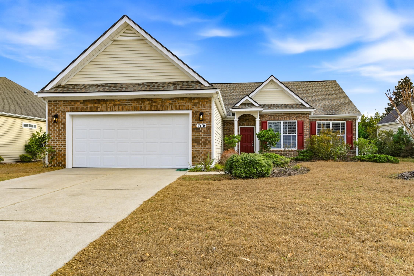
 MLS# 2601275
MLS# 2601275 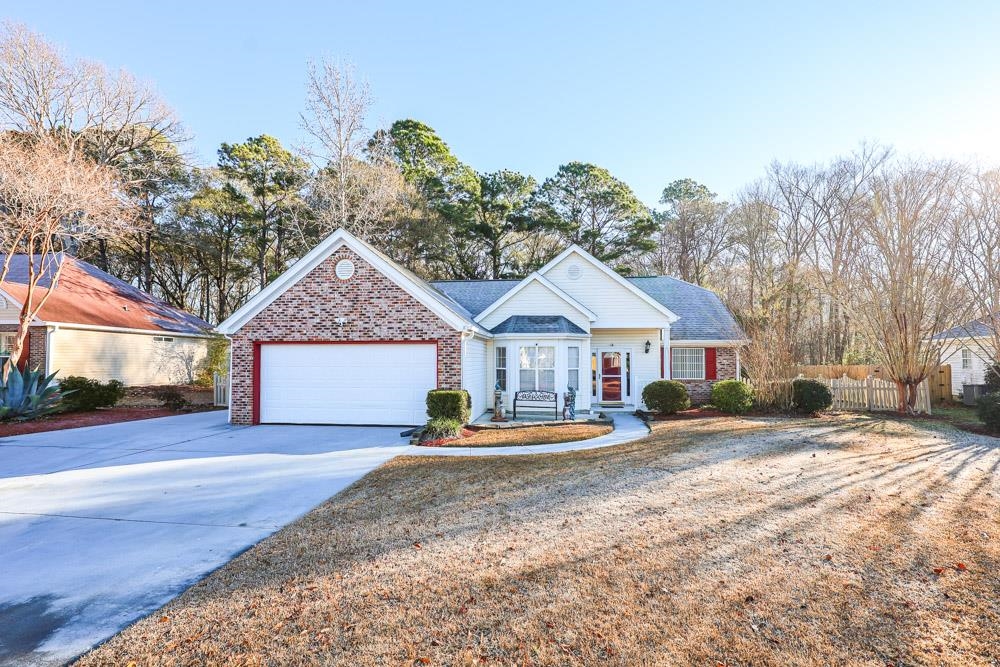


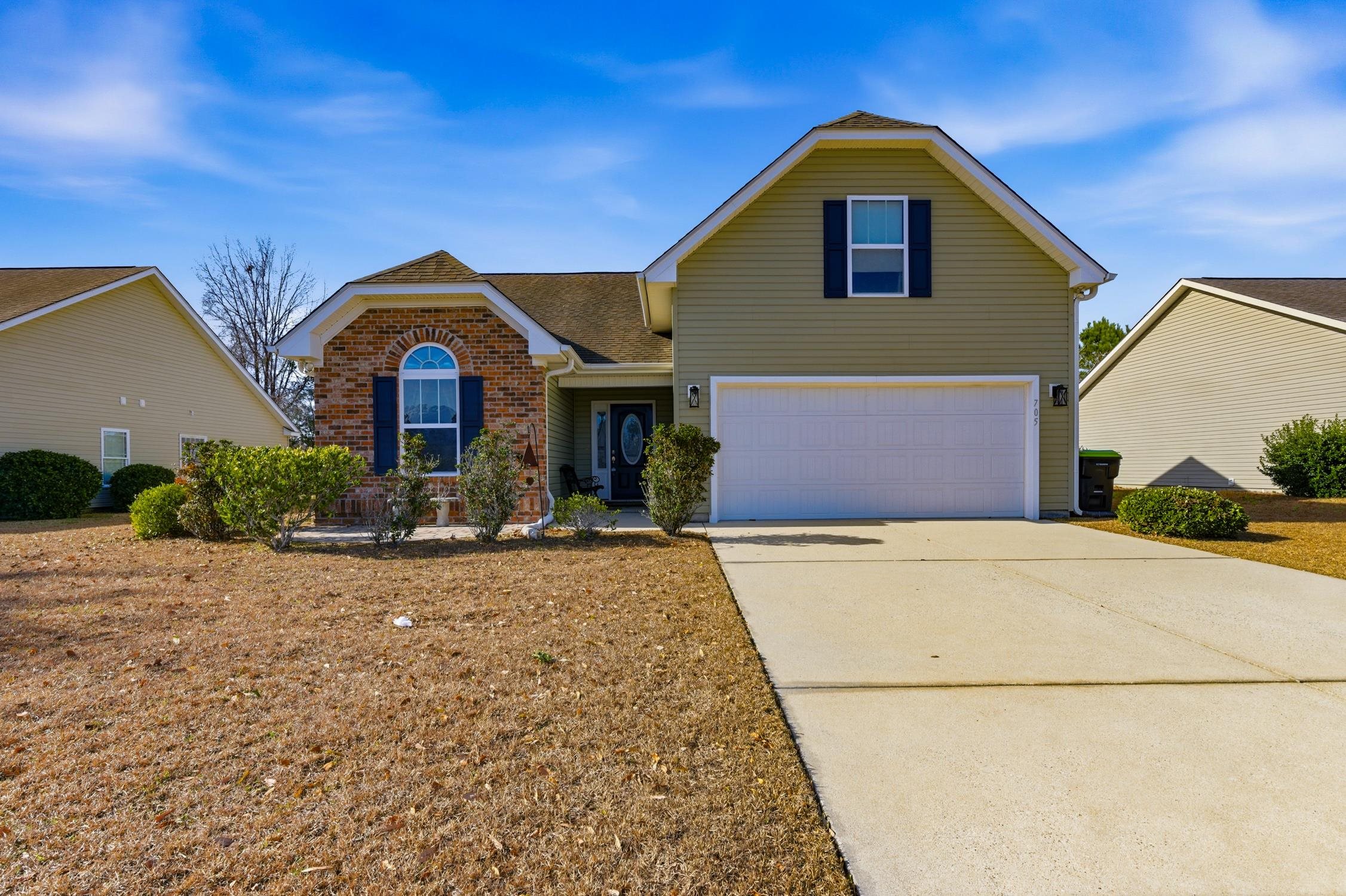
 Provided courtesy of © Copyright 2026 Coastal Carolinas Multiple Listing Service, Inc.®. Information Deemed Reliable but Not Guaranteed. © Copyright 2026 Coastal Carolinas Multiple Listing Service, Inc.® MLS. All rights reserved. Information is provided exclusively for consumers’ personal, non-commercial use, that it may not be used for any purpose other than to identify prospective properties consumers may be interested in purchasing.
Images related to data from the MLS is the sole property of the MLS and not the responsibility of the owner of this website. MLS IDX data last updated on 01-15-2026 12:36 PM EST.
Any images related to data from the MLS is the sole property of the MLS and not the responsibility of the owner of this website.
Provided courtesy of © Copyright 2026 Coastal Carolinas Multiple Listing Service, Inc.®. Information Deemed Reliable but Not Guaranteed. © Copyright 2026 Coastal Carolinas Multiple Listing Service, Inc.® MLS. All rights reserved. Information is provided exclusively for consumers’ personal, non-commercial use, that it may not be used for any purpose other than to identify prospective properties consumers may be interested in purchasing.
Images related to data from the MLS is the sole property of the MLS and not the responsibility of the owner of this website. MLS IDX data last updated on 01-15-2026 12:36 PM EST.
Any images related to data from the MLS is the sole property of the MLS and not the responsibility of the owner of this website.