Viewing Listing MLS# 2517997
Conway, SC 29527
- 5Beds
- 4Full Baths
- N/AHalf Baths
- 3,315SqFt
- 2005Year Built
- 1.62Acres
- MLS# 2517997
- Residential
- Detached
- Active
- Approx Time on Market4 months, 2 days
- AreaConway Area--Southwest Side of Conway Between 378 and 701
- CountyHorry
- Subdivision Not within a Subdivision
Overview
Discover your countryside escape with this private, thoughtfully designed, spacious home on an oversized lot peacefully tucked away down a palm tree-lined driveway, yet just a short drive from downtown Conway, area beaches, shopping, attractions, and dining. 5 bedrooms and 4 full bathrooms! As you enter, you're greeted by a welcoming foyer and a spacious living room that spills into the sunny Carolina room, setting the tone for harmonious, flexible living. The main level boasts a luxurious master suite-your personal retreat with a spa-style bathroom (double sinks, jetted soaking tub, tiled walk-in shower), a huge walk-in closet, and direct access to the backyard patio. Three additional bedrooms are downstairs-including a mother-in-law suite complete with its own full-size kitchen, dining/living area, bedroom, and jetted tub/shower in the bathroom, offer privacy and comfort for guests, members of your household, or multigenerational living. The home's heart, the main kitchen, features lots of granite countertop space, abundant cabinetry, a custom range hood, a large work island, and a bright dining area with a bay window overlooking your backyard. From here, you can step easily into the cheerful Carolina room for year-round sunshine. A huge fifth bedroom upstairs with an attached kitchenette and full bathroom offers flexibility-perfect as a guest retreat, teen suite, or additional in-law space. The unfinished storage area upstairs presents exciting potential for conversion into a bonus room, an extra bedroom, or a creative space. There are two laundry areas-one downstairs in the mother-in-law suite and one upstairs in the storage area. There is also an office tucked away downstairs. Tons of storage space in this home- (walk-up attic, garage, closets, and understairs space) keeps everything organized. Modern comforts and thoughtful touches throughout - including luxury vinyl plank, tile entry, ceiling fans, recessed lighting, crown molding, and a Halo whole-home water filtration system. With three kitchen spaces, five bedrooms, and 4 full baths, you can be sure everyone has room to spread out, entertain, and enjoy privacy. Step outside, and outdoor living takes center stage. Sip your morning coffee on the large wrap-around, covered front porch, or unwind in the spacious backyard with an expansive patio, hot tub, built-in flower boxes, and a serene wooded backdrop. Parking is a breeze with an oversized two-car garage and a massive driveway-plenty of space for boats, RVs, or guests (parking for at least nine cars). No HOA means the freedom to enjoy your property without HOA restrictions. With a sprawling green lawn, mature trees, and zero HOA fees, this home is built for both comfort and convenience-space, storage, and serenity all rolled into one. Come and see for yourself! This is living at its best!
Agriculture / Farm
Association Fees / Info
Hoa Frequency: Monthly
Bathroom Info
Total Baths: 4.00
Fullbaths: 4
Bedroom Info
Beds: 5
Building Info
Levels: Two
Year Built: 2005
Zoning: RES
Style: Traditional
Construction Materials: BrickVeneer, VinylSiding, WoodFrame
Buyer Compensation
Exterior Features
Spa: Yes
Patio and Porch Features: RearPorch, FrontPorch, Patio
Spa Features: HotTub
Foundation: Slab
Exterior Features: Fence, HotTubSpa, Porch, Patio
Financial
Garage / Parking
Parking Capacity: 9
Garage: Yes
Parking Type: Attached, TwoCarGarage, Boat, Garage, GarageDoorOpener, RvAccessParking
Attached Garage: Yes
Garage Spaces: 2
Green / Env Info
Green Energy Efficient: Doors, Windows
Interior Features
Floor Cover: Carpet, Laminate, Tile, Vinyl
Door Features: InsulatedDoors, StormDoors
Laundry Features: WasherHookup
Furnished: Unfurnished
Interior Features: Attic, PullDownAtticStairs, PermanentAtticStairs, SplitBedrooms, BedroomOnMainLevel, BreakfastArea, EntranceFoyer, InLawFloorplan, KitchenIsland, SolidSurfaceCounters
Appliances: Dishwasher, Disposal, Microwave, Range, Refrigerator, RangeHood, Dryer, WaterPurifier, Washer
Lot Info
Acres: 1.62
Lot Description: OneOrMoreAcres, IrregularLot, OutsideCityLimits
Misc
Offer Compensation
Other School Info
Property Info
County: Horry
Stipulation of Sale: None
Property Sub Type Additional: Detached
Security Features: SmokeDetectors
Construction: Resale
Room Info
Sold Info
Sqft Info
Building Sqft: 4115
Living Area Source: Owner
Sqft: 3315
Tax Info
Unit Info
Utilities / Hvac
Heating: Central, Electric
Cooling: CentralAir
Cooling: Yes
Sewer: SepticTank
Utilities Available: CableAvailable, ElectricityAvailable, PhoneAvailable, SepticAvailable, WaterAvailable
Heating: Yes
Water Source: Public
Waterfront / Water
Schools
Elem: South Conway Elementary School
Middle: Whittemore Park Middle School
High: Conway High School
Courtesy of Century 21 The Harrelson Group















 Recent Posts RSS
Recent Posts RSS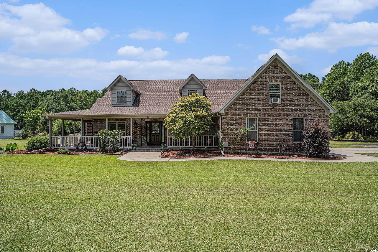
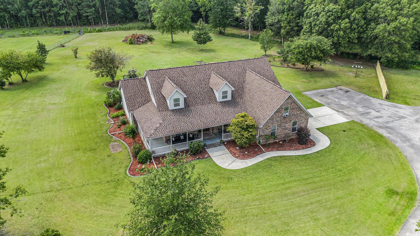
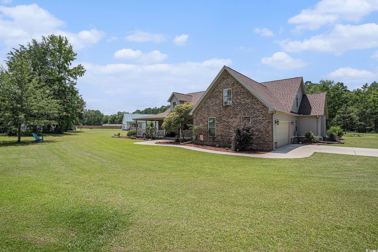

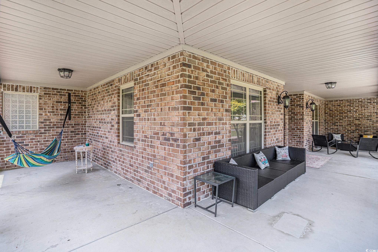
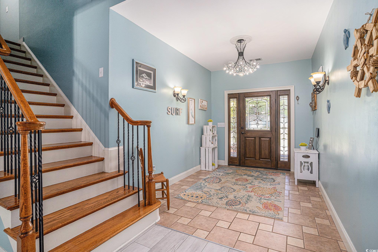
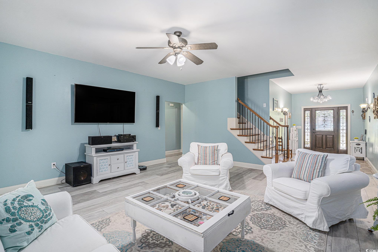
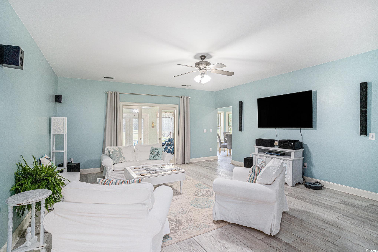
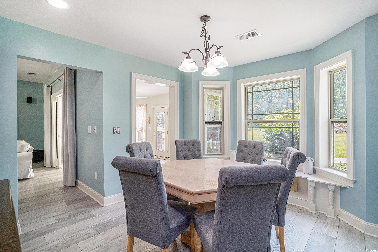
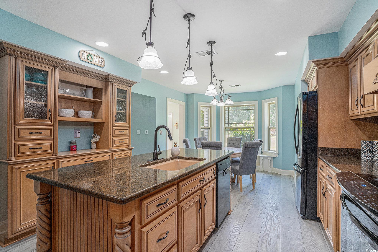
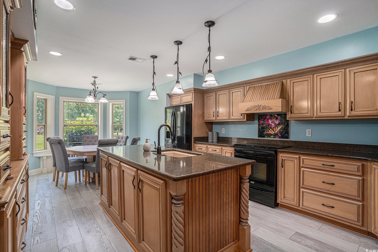
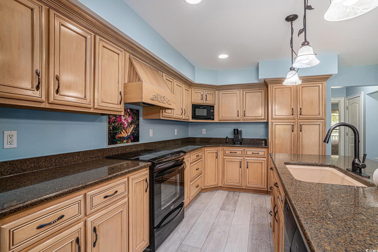

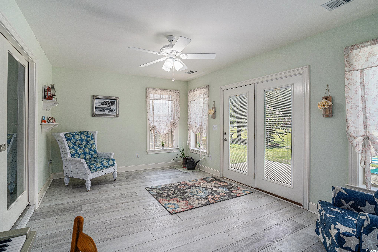
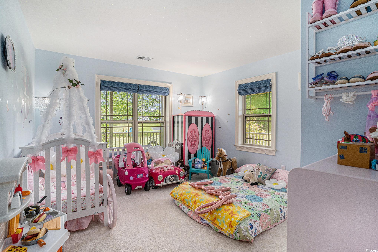
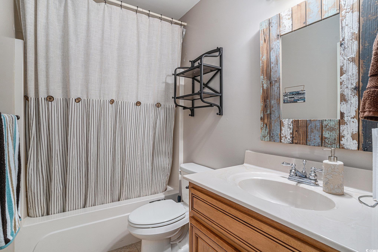
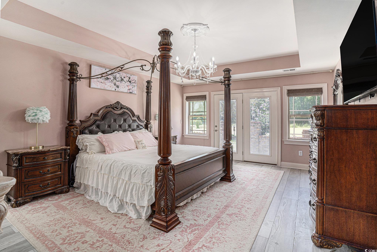
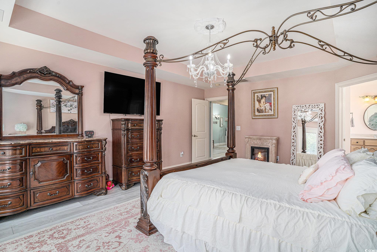
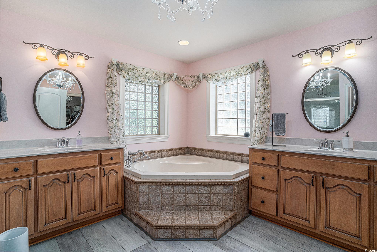
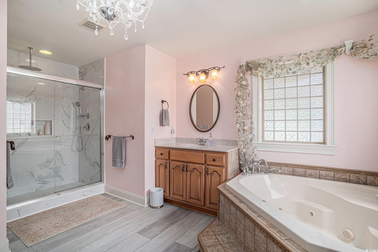
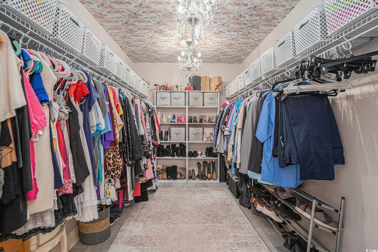
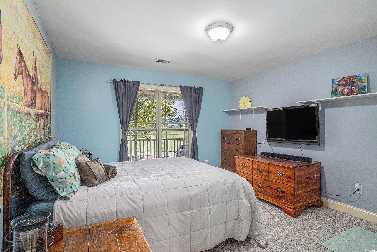
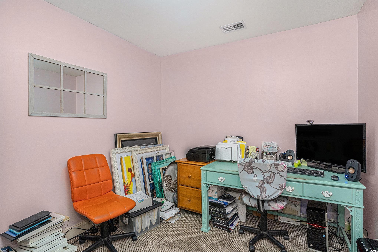
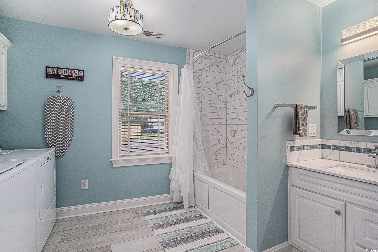

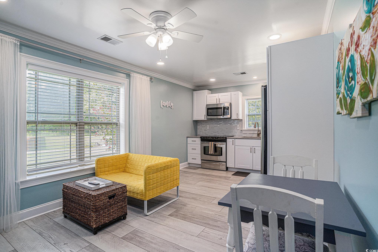
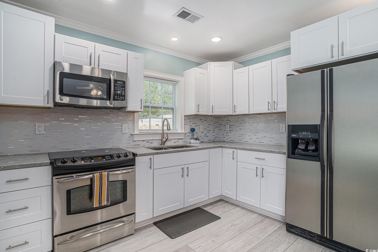
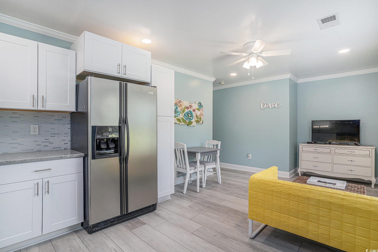
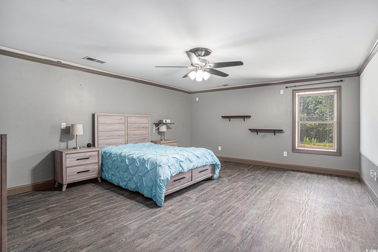
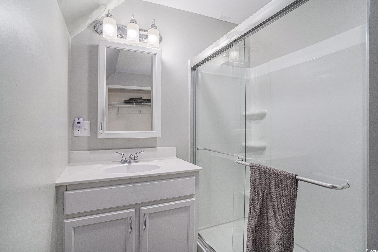
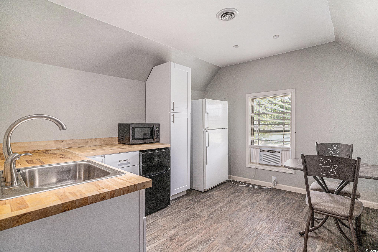
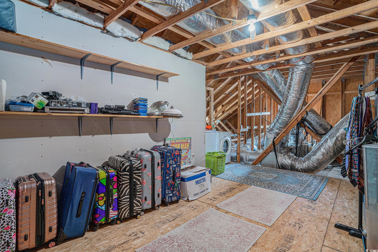
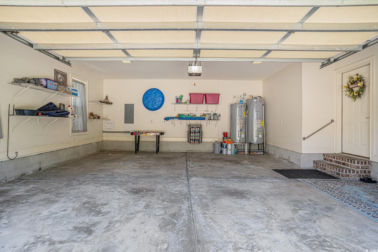
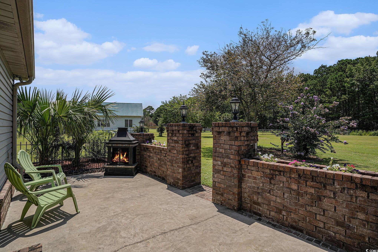
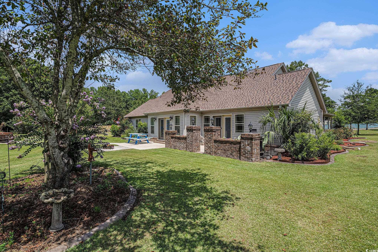

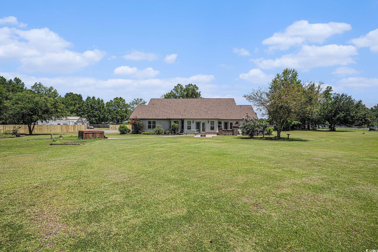
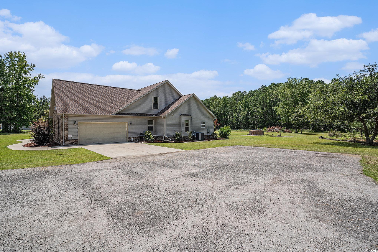
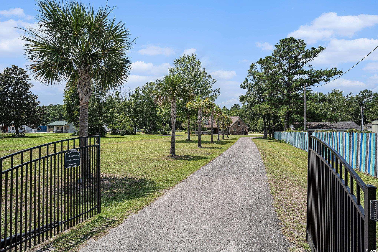

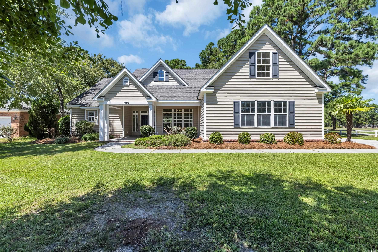
 MLS# 2521633
MLS# 2521633 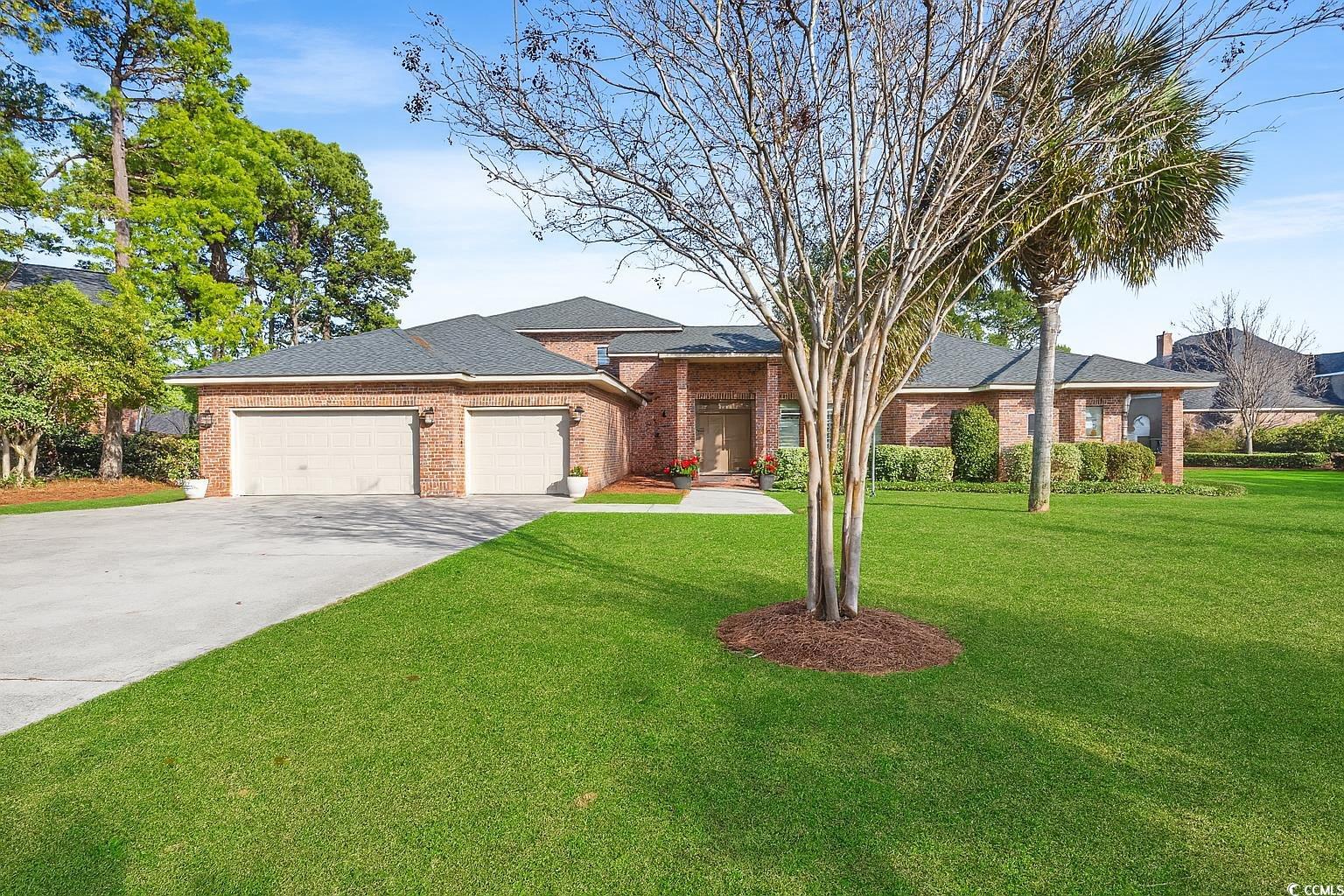
 Provided courtesy of © Copyright 2025 Coastal Carolinas Multiple Listing Service, Inc.®. Information Deemed Reliable but Not Guaranteed. © Copyright 2025 Coastal Carolinas Multiple Listing Service, Inc.® MLS. All rights reserved. Information is provided exclusively for consumers’ personal, non-commercial use, that it may not be used for any purpose other than to identify prospective properties consumers may be interested in purchasing.
Images related to data from the MLS is the sole property of the MLS and not the responsibility of the owner of this website. MLS IDX data last updated on 11-25-2025 12:04 PM EST.
Any images related to data from the MLS is the sole property of the MLS and not the responsibility of the owner of this website.
Provided courtesy of © Copyright 2025 Coastal Carolinas Multiple Listing Service, Inc.®. Information Deemed Reliable but Not Guaranteed. © Copyright 2025 Coastal Carolinas Multiple Listing Service, Inc.® MLS. All rights reserved. Information is provided exclusively for consumers’ personal, non-commercial use, that it may not be used for any purpose other than to identify prospective properties consumers may be interested in purchasing.
Images related to data from the MLS is the sole property of the MLS and not the responsibility of the owner of this website. MLS IDX data last updated on 11-25-2025 12:04 PM EST.
Any images related to data from the MLS is the sole property of the MLS and not the responsibility of the owner of this website.