Viewing Listing MLS# 2517832
Conway, SC 29527
- 3Beds
- 2Full Baths
- N/AHalf Baths
- 1,659SqFt
- 2020Year Built
- 0.40Acres
- MLS# 2517832
- Residential
- Detached
- Active
- Approx Time on Market4 months, 5 days
- AreaConway Area--West Edge of Conway Between 501 & 378
- CountyHorry
- Subdivision Hampton Place
Overview
Like New Oak Floor Plan Retreat built in 2020 with many upgrades, including an extended driveway that can accommodate 6-8 cars. Four Season Carolina Room with Heat & Air, Cable, and phone. overlooking a large Patio. Welcome to peaceful living nestled on an expansive manicured lawn with the privacy of mature woods on a Cul-De-Sac Location. The 3-bedroom Oak Plan Retreat is designed with both comfort and style, featuring an Open-Concept Living space with a split bedroom design. Seller has added more updated options to further add comfort and convenience to this ready, efficiently designed Kitchen and more extras. Roll Out Shelving and disposal Bins for Trash and Recycles, and added storage installed by Shelf Genie. Vertcal Blinds installed by Bimmin Blinds. This is a Must See
Agriculture / Farm
Association Fees / Info
Hoa Frequency: Monthly
Hoa Fees: 34
Hoa: Yes
Community Features: GolfCartsOk, LongTermRentalAllowed
Assoc Amenities: OwnerAllowedGolfCart, OwnerAllowedMotorcycle, PetRestrictions
Bathroom Info
Total Baths: 2.00
Fullbaths: 2
Room Dimensions
Bedroom1: 15 x 13
Bedroom2: 12 x 11
Bedroom3: 11 x 11
Kitchen: 14 x 9
LivingRoom: 17 x 15
Room Level
Bedroom1: Main
Bedroom2: Main
Bedroom3: Main
PrimaryBedroom: Main
Room Features
DiningRoom: LivingDiningRoom, VaultedCeilings
Kitchen: BreakfastBar, KitchenExhaustFan, Pantry, StainlessSteelAppliances, SolidSurfaceCounters
LivingRoom: CeilingFans, VaultedCeilings
Other: BedroomOnMainLevel
Bedroom Info
Beds: 3
Building Info
Num Stories: 1
Levels: One
Year Built: 2020
Zoning: SF10
Style: Ranch
Construction Materials: VinylSiding
Buyer Compensation
Exterior Features
Patio and Porch Features: FrontPorch, Patio
Foundation: Slab
Exterior Features: Patio
Financial
Garage / Parking
Parking Capacity: 8
Garage: Yes
Parking Type: Attached, Garage, TwoCarGarage, GarageDoorOpener
Attached Garage: Yes
Garage Spaces: 2
Green / Env Info
Interior Features
Floor Cover: LuxuryVinyl, LuxuryVinylPlank
Laundry Features: WasherHookup
Furnished: Unfurnished
Interior Features: Attic, PullDownAtticStairs, PermanentAtticStairs, SplitBedrooms, BreakfastBar, BedroomOnMainLevel, StainlessSteelAppliances, SolidSurfaceCounters
Appliances: Dishwasher, Disposal, Microwave, Range, Refrigerator, RangeHood, Dryer, Washer
Lot Info
Acres: 0.40
Lot Size: 105-215-66-181
Lot Description: CulDeSac, OutsideCityLimits, Rectangular, RectangularLot
Misc
Pets Allowed: OwnerOnly, Yes
Offer Compensation
Other School Info
Property Info
County: Horry
Stipulation of Sale: None
Property Sub Type Additional: Detached
Security Features: SmokeDetectors
Disclosures: CovenantsRestrictionsDisclosure,SellerDisclosure
Construction: Resale
Room Info
Sold Info
Sqft Info
Building Sqft: 2182
Living Area Source: PublicRecords
Sqft: 1659
Tax Info
Unit Info
Utilities / Hvac
Heating: Central, Electric
Cooling: CentralAir
Cooling: Yes
Utilities Available: CableAvailable, ElectricityAvailable, PhoneAvailable, SewerAvailable, UndergroundUtilities, WaterAvailable
Heating: Yes
Water Source: Public
Waterfront / Water
Schools
Elem: Pee Dee Elementary School
Middle: Whittemore Park Middle School
High: Conway High School
Directions
HWY 501 to Conway to HWY 378 to Hampton PlaceCourtesy of W Realty Coastal















 Recent Posts RSS
Recent Posts RSS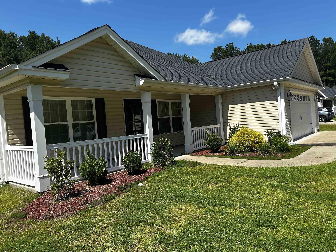
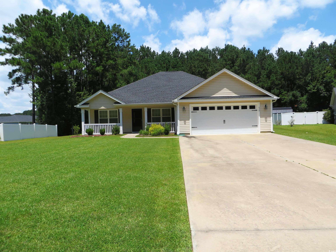
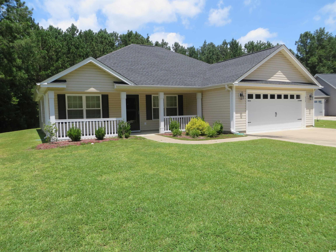
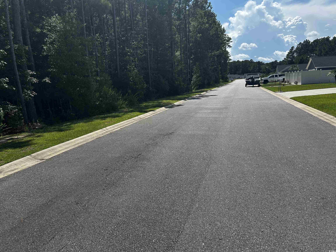
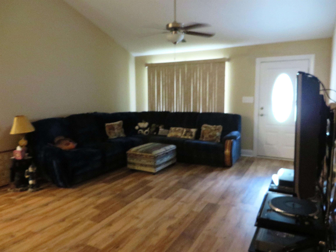
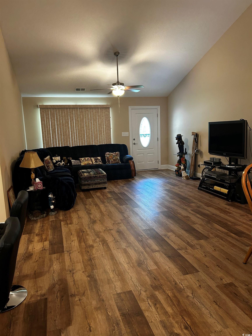
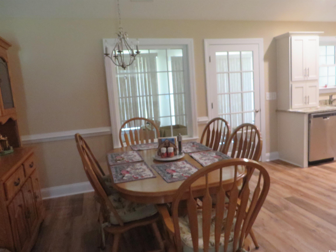
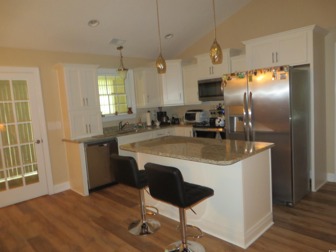
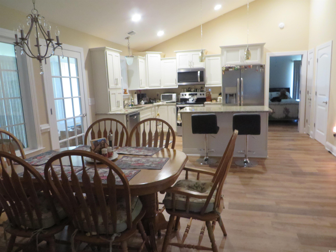
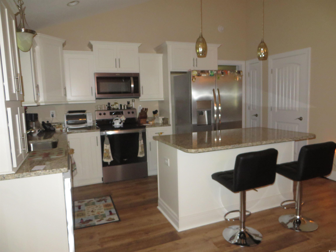
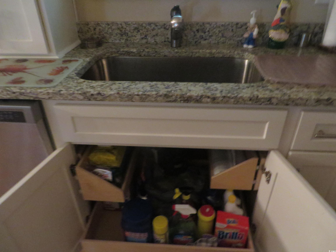
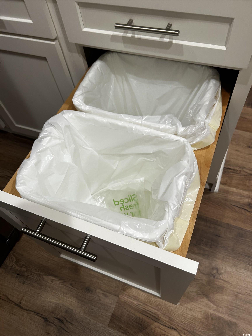
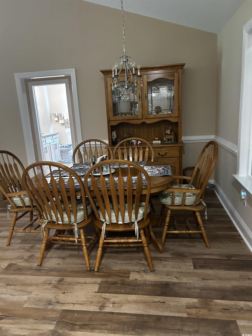
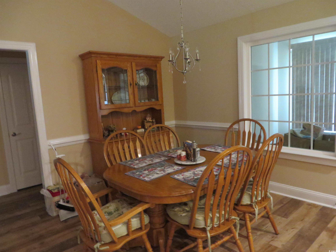

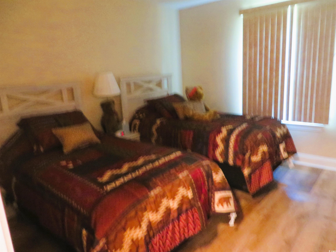
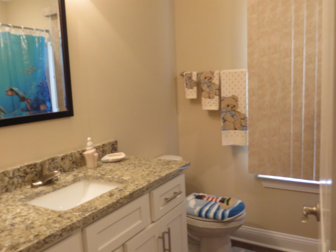
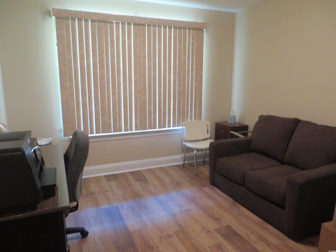
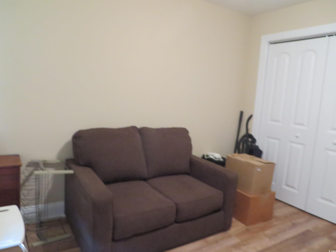
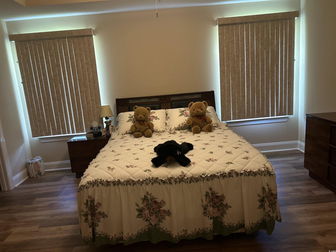
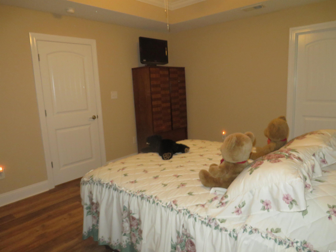
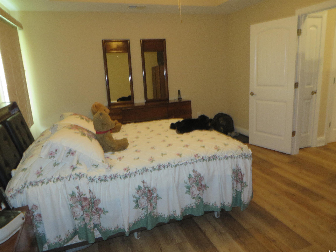
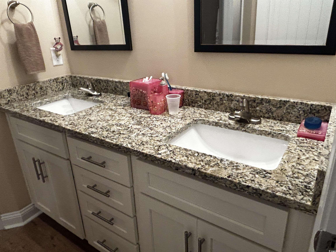
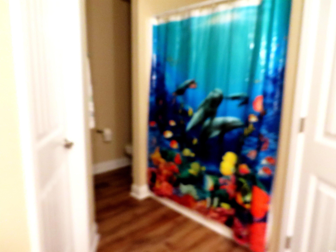

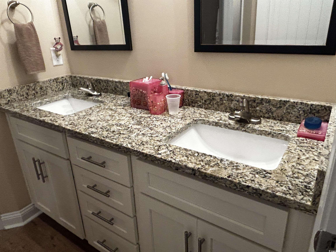
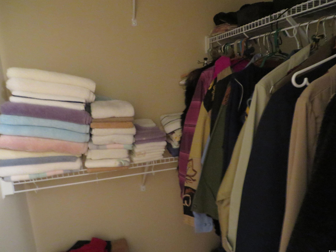
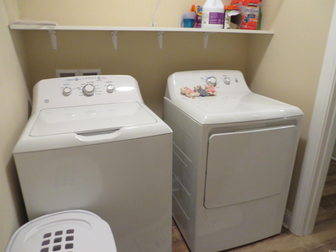
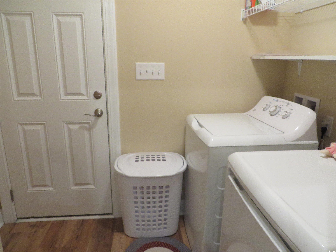
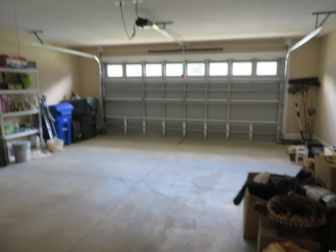
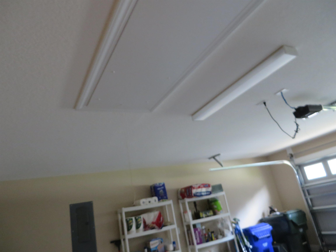
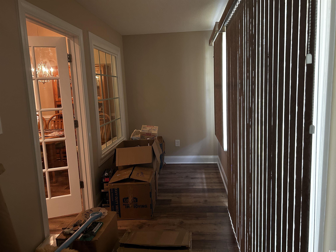
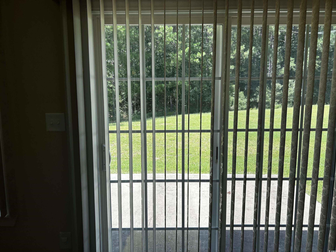
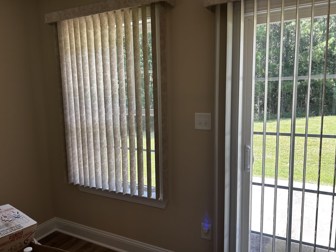
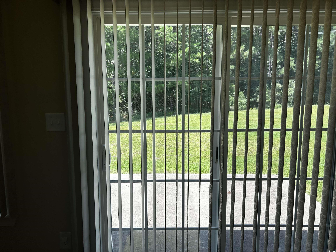
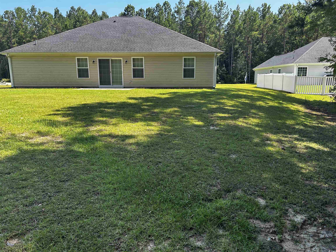
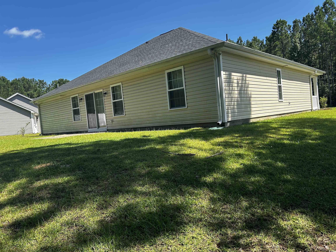
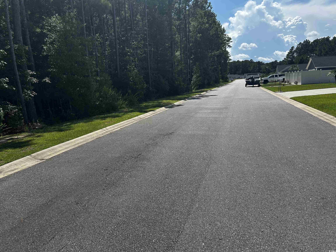
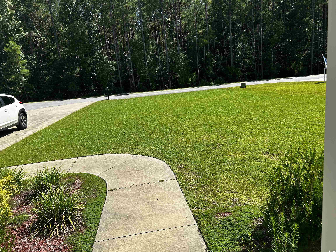
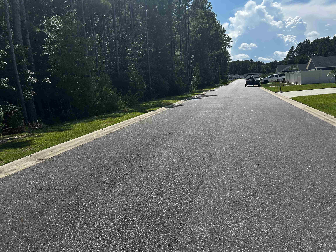
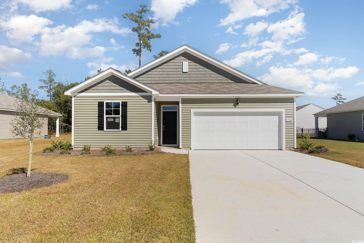
 MLS# 2528320
MLS# 2528320 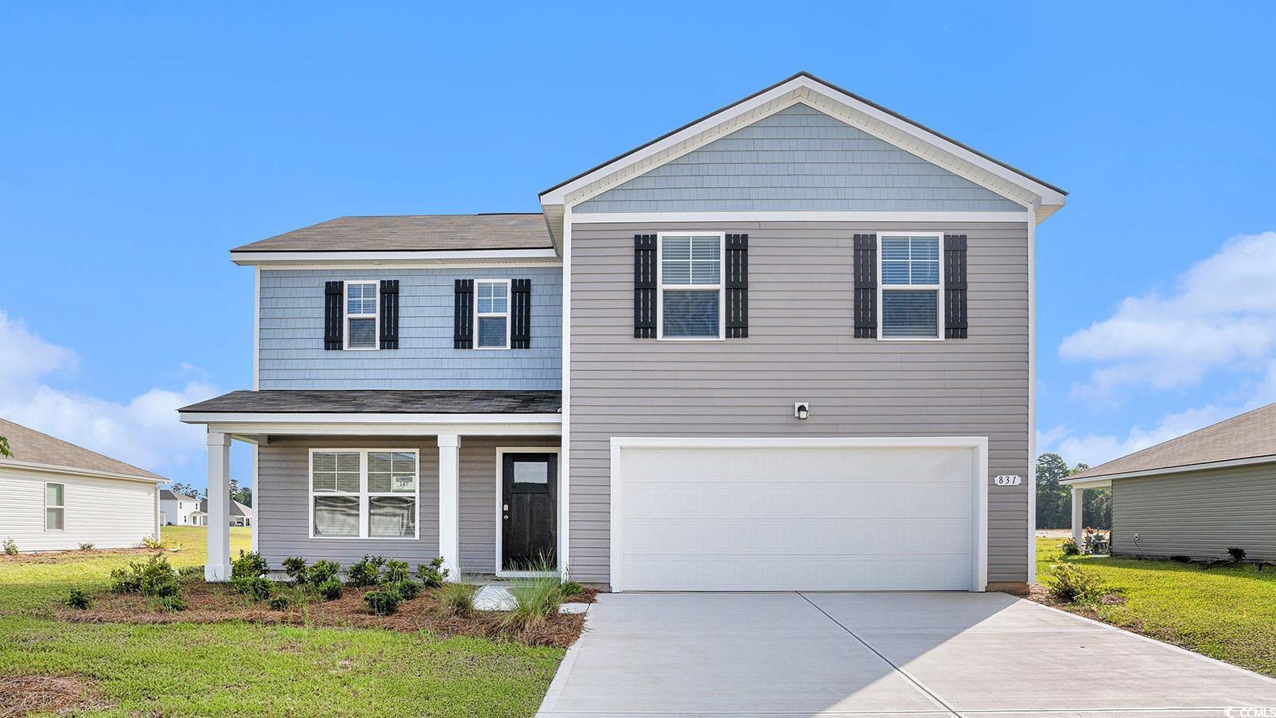
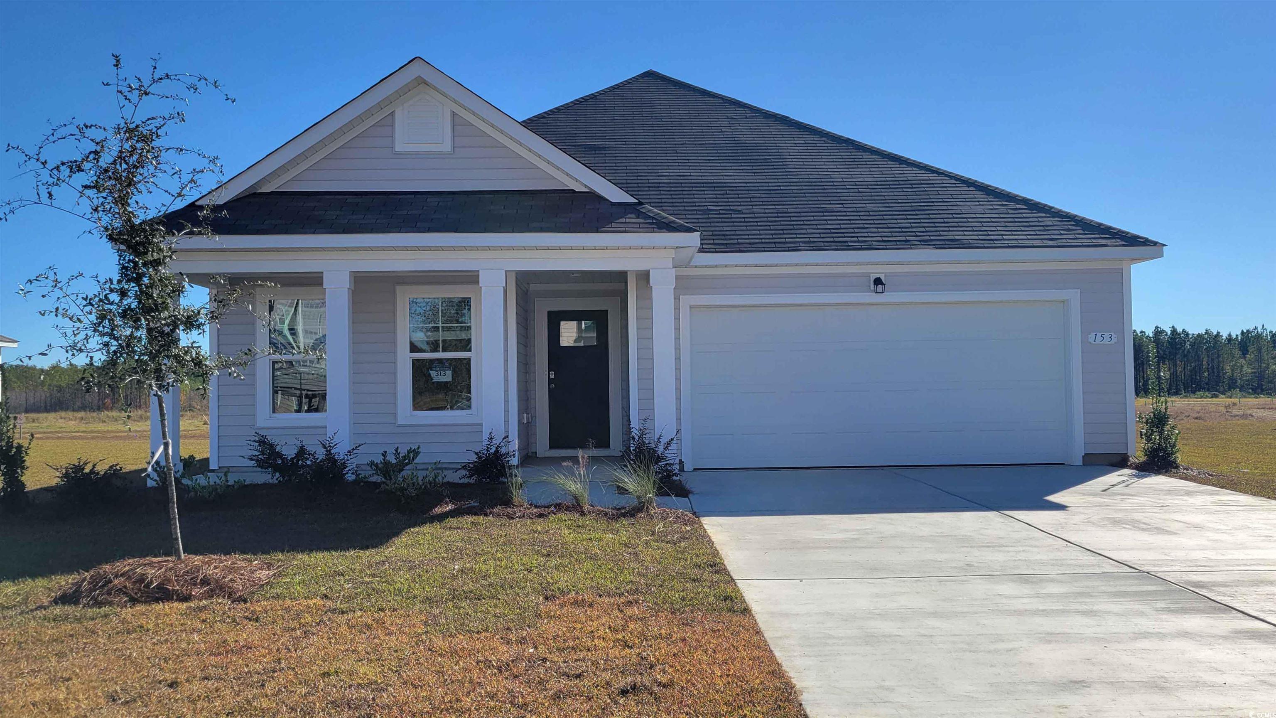
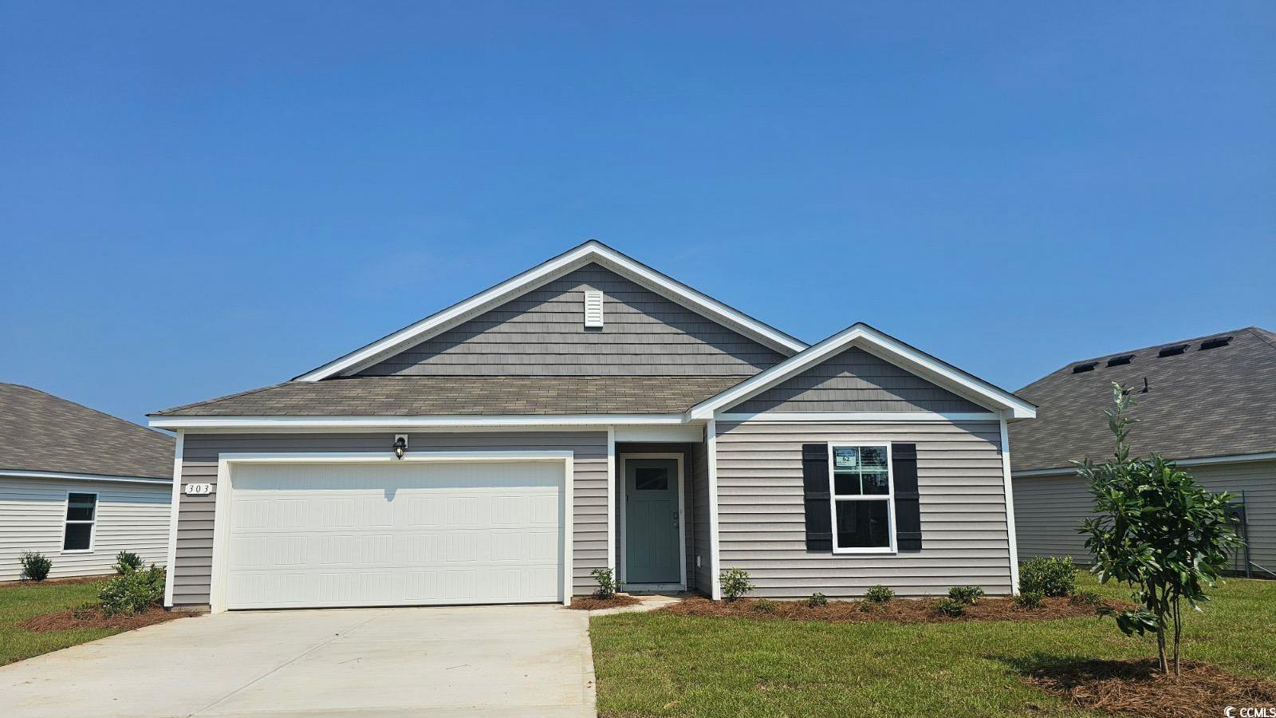
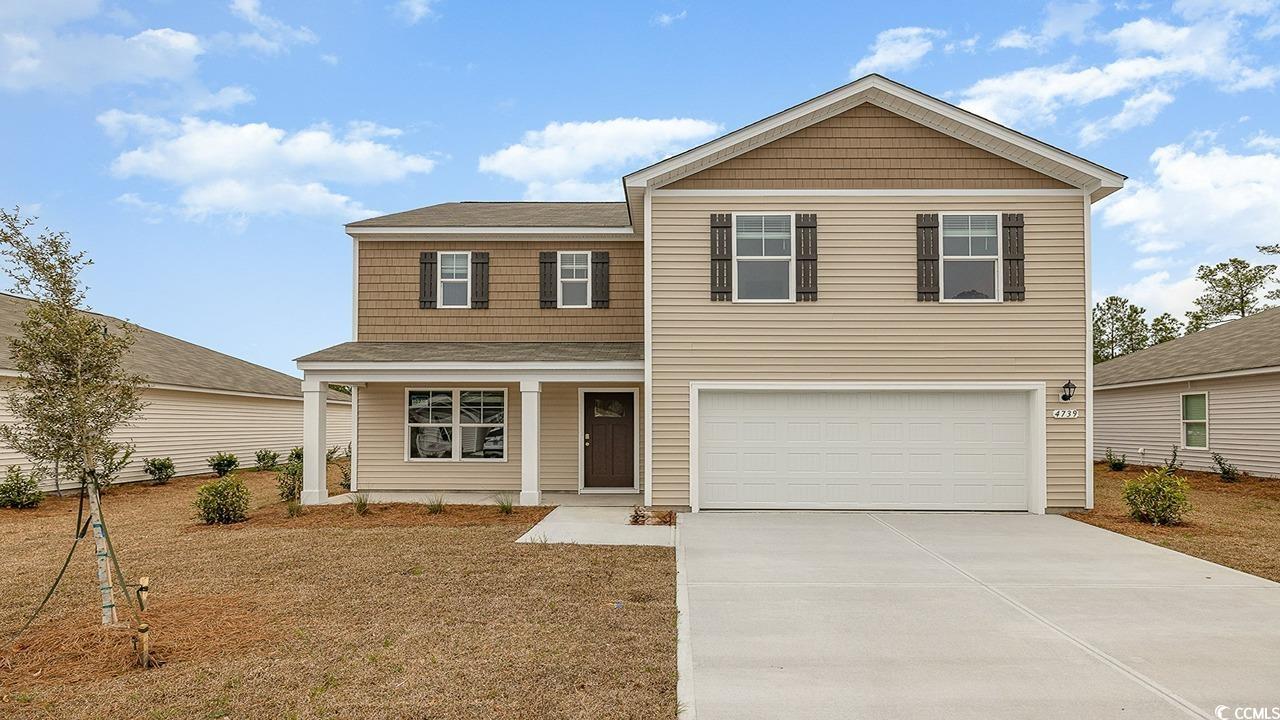
 Provided courtesy of © Copyright 2025 Coastal Carolinas Multiple Listing Service, Inc.®. Information Deemed Reliable but Not Guaranteed. © Copyright 2025 Coastal Carolinas Multiple Listing Service, Inc.® MLS. All rights reserved. Information is provided exclusively for consumers’ personal, non-commercial use, that it may not be used for any purpose other than to identify prospective properties consumers may be interested in purchasing.
Images related to data from the MLS is the sole property of the MLS and not the responsibility of the owner of this website. MLS IDX data last updated on 11-26-2025 8:48 PM EST.
Any images related to data from the MLS is the sole property of the MLS and not the responsibility of the owner of this website.
Provided courtesy of © Copyright 2025 Coastal Carolinas Multiple Listing Service, Inc.®. Information Deemed Reliable but Not Guaranteed. © Copyright 2025 Coastal Carolinas Multiple Listing Service, Inc.® MLS. All rights reserved. Information is provided exclusively for consumers’ personal, non-commercial use, that it may not be used for any purpose other than to identify prospective properties consumers may be interested in purchasing.
Images related to data from the MLS is the sole property of the MLS and not the responsibility of the owner of this website. MLS IDX data last updated on 11-26-2025 8:48 PM EST.
Any images related to data from the MLS is the sole property of the MLS and not the responsibility of the owner of this website.