Viewing Listing MLS# 2517542
Myrtle Beach, SC 29577
- 3Beds
- 2Full Baths
- N/AHalf Baths
- 1,656SqFt
- 2019Year Built
- 0.15Acres
- MLS# 2517542
- Residential
- Detached
- Active
- Approx Time on Market3 months, 17 days
- AreaMyrtle Beach Area--48th Ave N To 79th Ave N
- CountyHorry
- Subdivision Grande Dunes - Del Webb
Overview
Welcome to your new home in the highly desirable Del Webb at Grande Dunes community, an exclusive 55+ neighborhood. This beautiful 3-bedroom, 2-bathroom property, which shows like a model, features the popular Abbeyville floor plan. It offers a spacious open-concept kitchen, dining, and living area, highlighted by a cozy fireplace in the great room. The kitchen is a chefs dream, with marble countertops, a large island, stainless steel appliances, and a pantry. Situated on an exceptional homesite, this home provides stunning views from multiple rooms, including a cozy 3-season glass-enclosed sunroom. The private backyard offers peaceful pond views and no homes directly behind it, ensuring tranquility and privacy. The upgraded landscaping enhances the outdoor space, providing a beautifully maintained environment to enjoy year-round. The primary bedroom is filled with natural light, creating a serene retreat. The owners bath features a double vanity with a gorgeous granite countertop, a tastefully tiled shower, and a spacious walk-in closet. Built with modern standards, this home includes energy-efficient features, such as radiant barrier sheeting in the attic to help reduce energy costs, irrigation, a Sentricon and Taexx termite system, and gutters. The garage is finished with a durable epoxy floor, providing both functionality and style. The extra-wide driveway ensures plenty of space for two vehicles. Additionally, this home is equipped with a natural gas whole-home generator, ensuring peace of mind during power outages, so you can continue to enjoy the comfort and convenience of modern living no matter the weather. Del Webb amenities are unparalleled, offering a vibrant active community experience. Meet new friends at the monthly events and daily activities hosted at the Amenity Center, take a refreshing dip in the indoor or outdoor pool, or stay active with facilities like the gym, bocce ball, pickleball, and tennis courts. Enjoy leisurely strolls or bike rides along the countless sidewalks and the paved path running alongside the beautiful intracoastal waterfront. Running errands or heading to the beach is a breeze with your golf cartthe ultimate beach life necessity! And speaking of the beach, easy access is granted via the Grande Dunes Beach Club, a delightful amenity included in the HOA amenities.
Agriculture / Farm
Grazing Permits Blm: ,No,
Horse: No
Grazing Permits Forest Service: ,No,
Grazing Permits Private: ,No,
Irrigation Water Rights: ,No,
Farm Credit Service Incl: ,No,
Other Equipment: Generator
Crops Included: ,No,
Association Fees / Info
Hoa Frequency: Monthly
Hoa Fees: 379
Hoa: Yes
Hoa Includes: MaintenanceGrounds
Bathroom Info
Total Baths: 2.00
Fullbaths: 2
Room Features
FamilyRoom: CeilingFans, Fireplace
Kitchen: KitchenIsland, Pantry, StainlessSteelAppliances
Other: BedroomOnMainLevel
Bedroom Info
Beds: 3
Building Info
New Construction: No
Levels: One
Year Built: 2019
Mobile Home Remains: ,No,
Zoning: res
Style: Traditional
Construction Materials: HardiplankType
Builders Name: Pulte Homes
Builder Model: Abbeyville
Buyer Compensation
Exterior Features
Spa: No
Patio and Porch Features: RearPorch, Patio
Foundation: Slab
Exterior Features: SprinklerIrrigation, Porch, Patio
Financial
Lease Renewal Option: ,No,
Garage / Parking
Parking Capacity: 4
Garage: Yes
Carport: No
Parking Type: Attached, Garage, TwoCarGarage, GarageDoorOpener
Open Parking: No
Attached Garage: Yes
Garage Spaces: 2
Green / Env Info
Interior Features
Floor Cover: Laminate, Tile
Fireplace: No
Laundry Features: WasherHookup
Furnished: Unfurnished
Interior Features: BedroomOnMainLevel, KitchenIsland, StainlessSteelAppliances
Appliances: Dishwasher, Disposal, Microwave
Lot Info
Lease Considered: ,No,
Lease Assignable: ,No,
Acres: 0.15
Land Lease: No
Lot Description: Rectangular, RectangularLot
Misc
Pool Private: No
Offer Compensation
Other School Info
Property Info
County: Horry
View: No
Senior Community: No
Stipulation of Sale: None
Habitable Residence: ,No,
View: Lake
Property Sub Type Additional: Detached
Property Attached: No
Rent Control: No
Construction: Resale
Room Info
Basement: ,No,
Sold Info
Sqft Info
Building Sqft: 2275
Living Area Source: PublicRecords
Sqft: 1656
Tax Info
Unit Info
Utilities / Hvac
Heating: Electric, Gas
Electric On Property: No
Cooling: No
Utilities Available: NaturalGasAvailable, UndergroundUtilities
Heating: Yes
Waterfront / Water
Waterfront: No
Schools
Elem: Myrtle Beach Elementary School
Middle: Myrtle Beach Middle School
High: Myrtle Beach High School
Directions
GPSCourtesy of Living South Realty








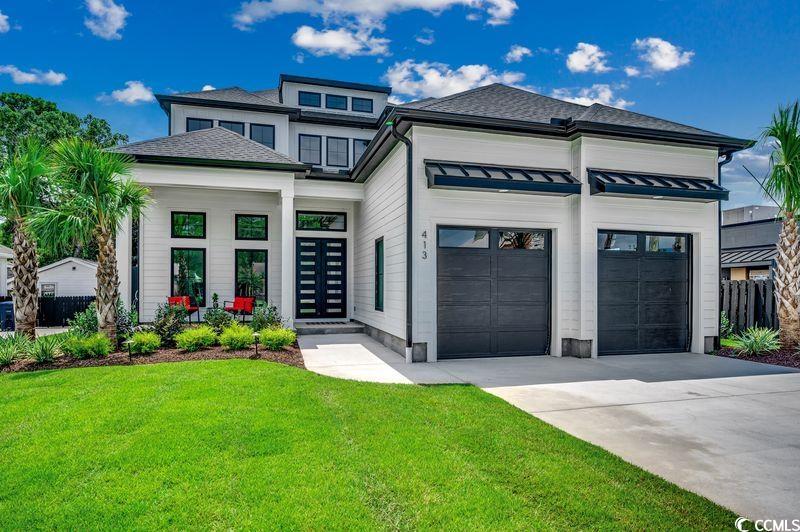






 Recent Posts RSS
Recent Posts RSS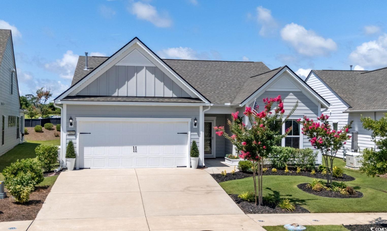
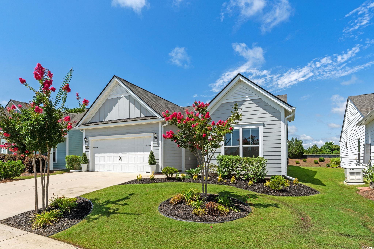
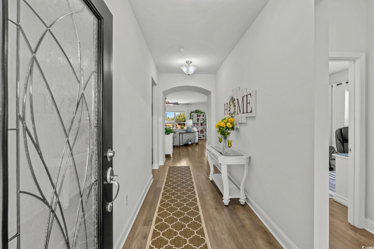
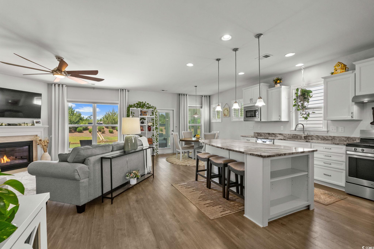

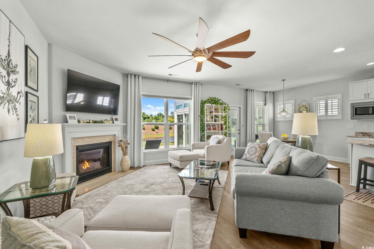
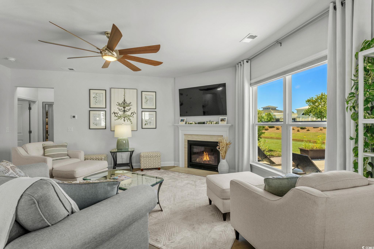

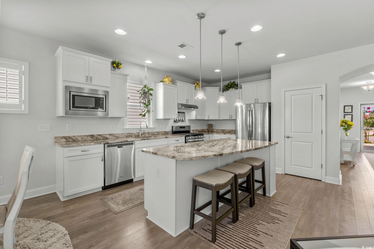
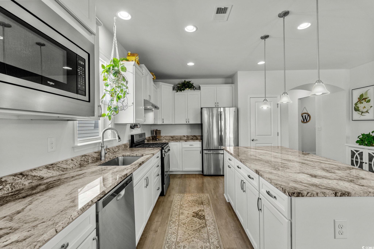
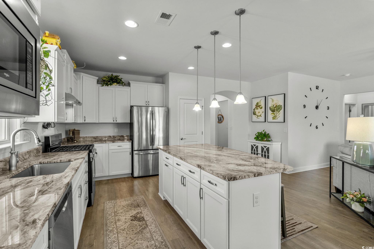
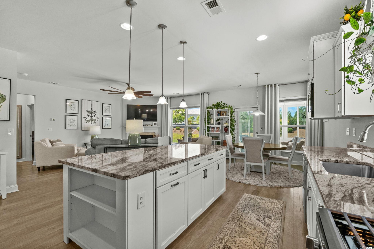
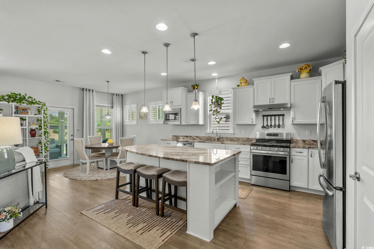
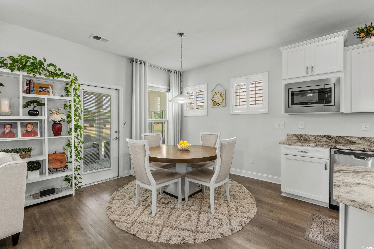
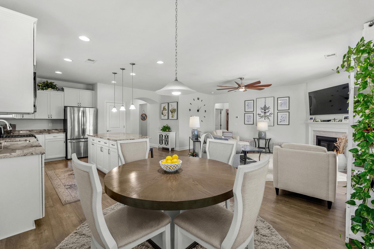
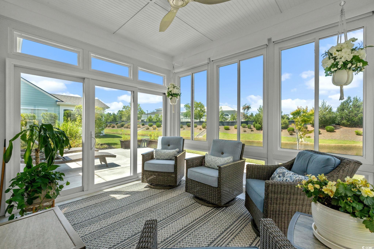
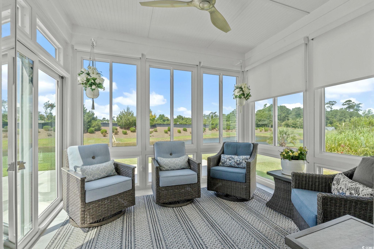
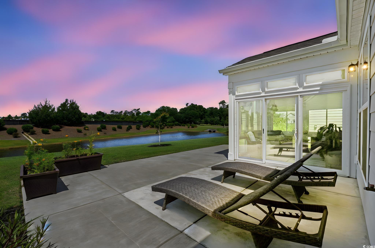
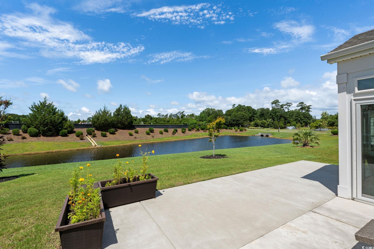
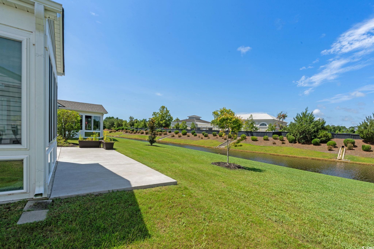
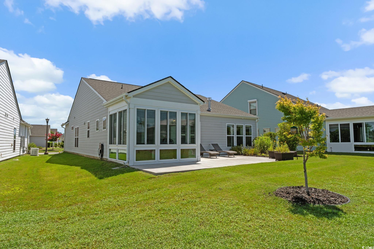
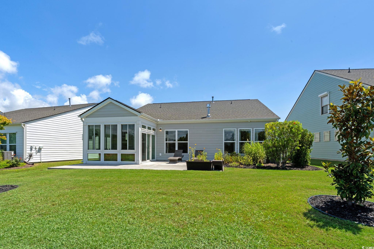
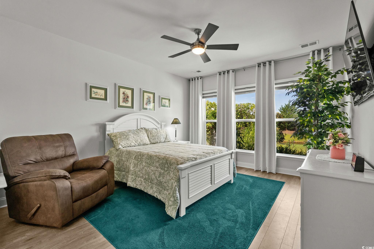
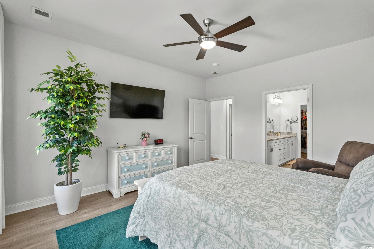
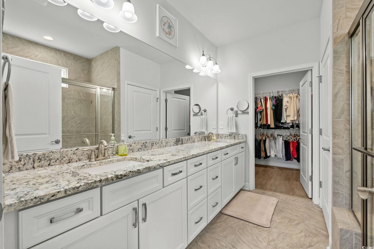
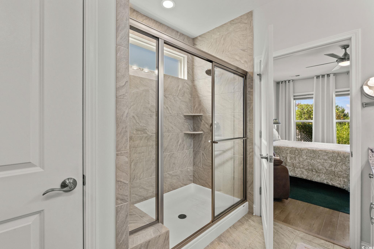
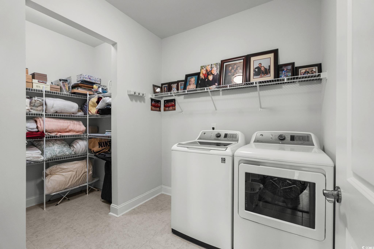
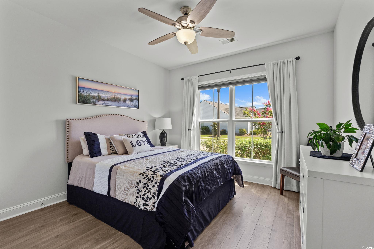
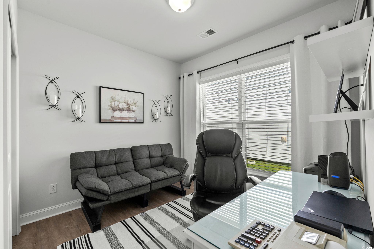
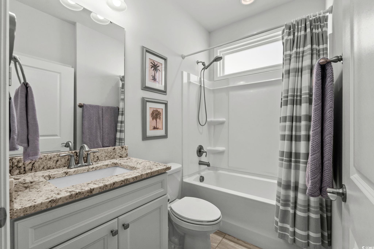
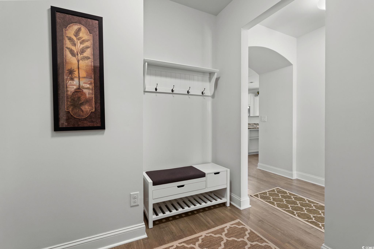
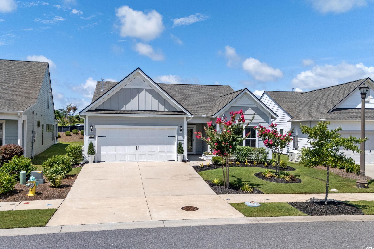

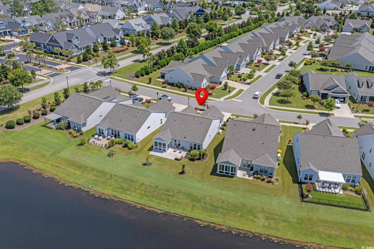
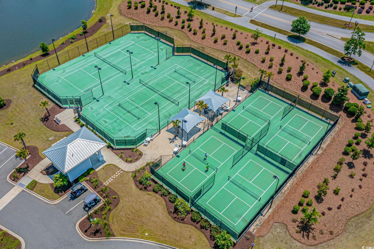
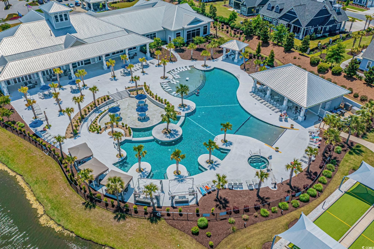
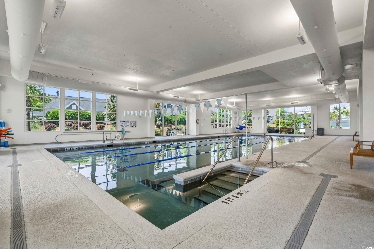
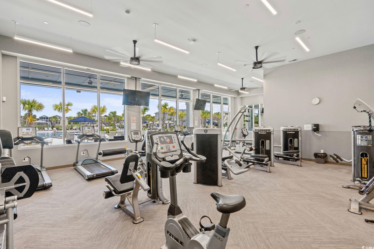

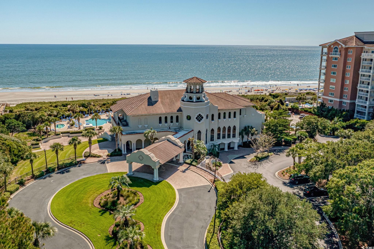
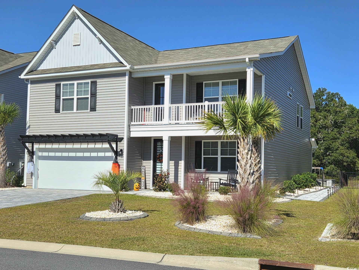
 MLS# 2526356
MLS# 2526356 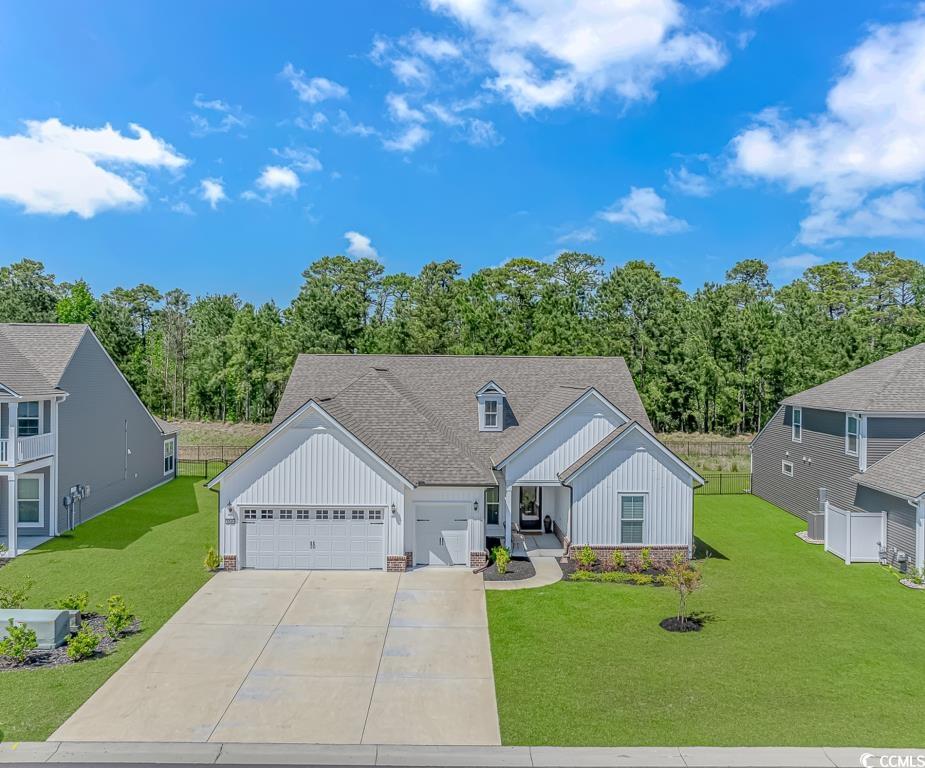

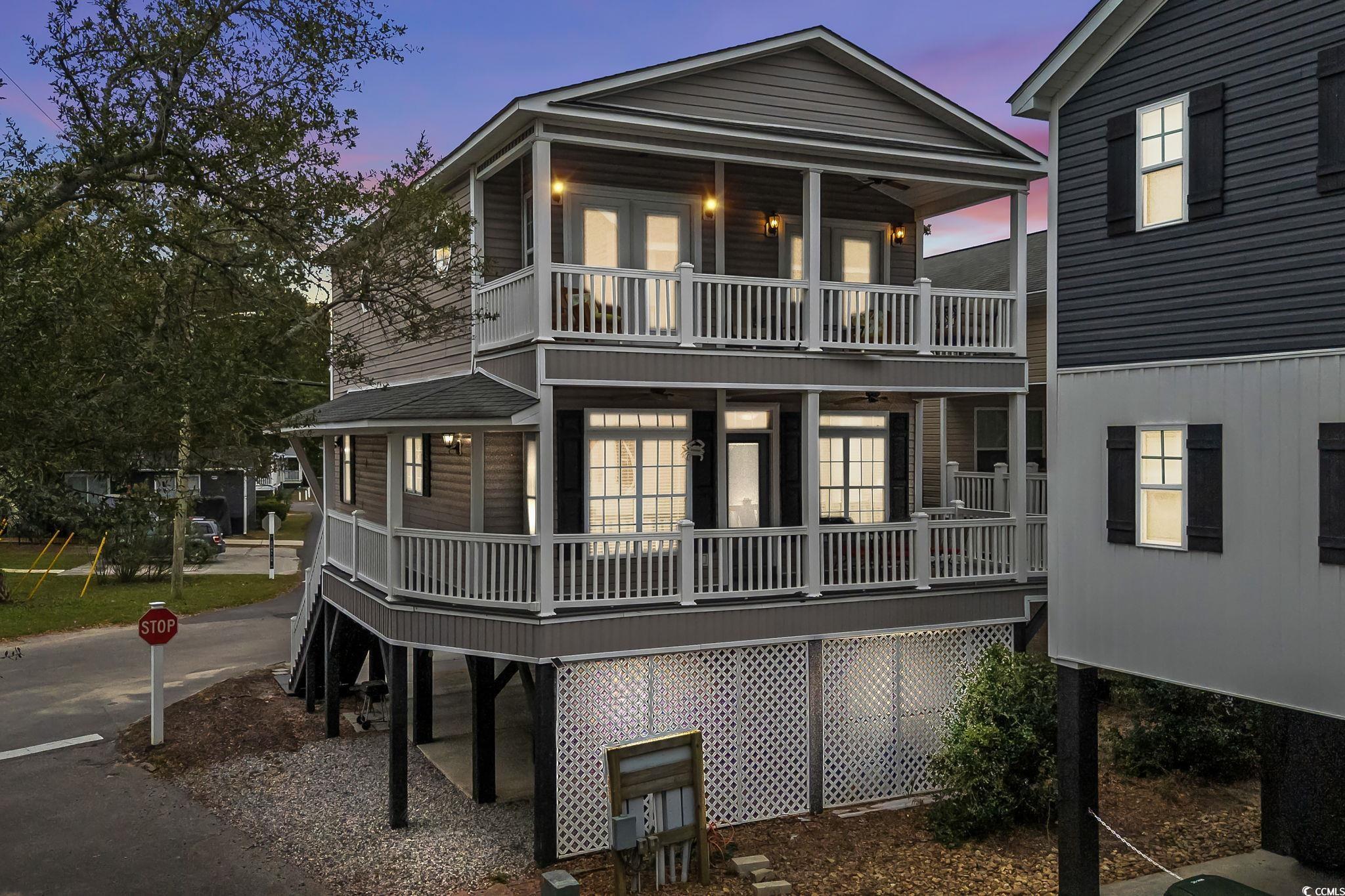
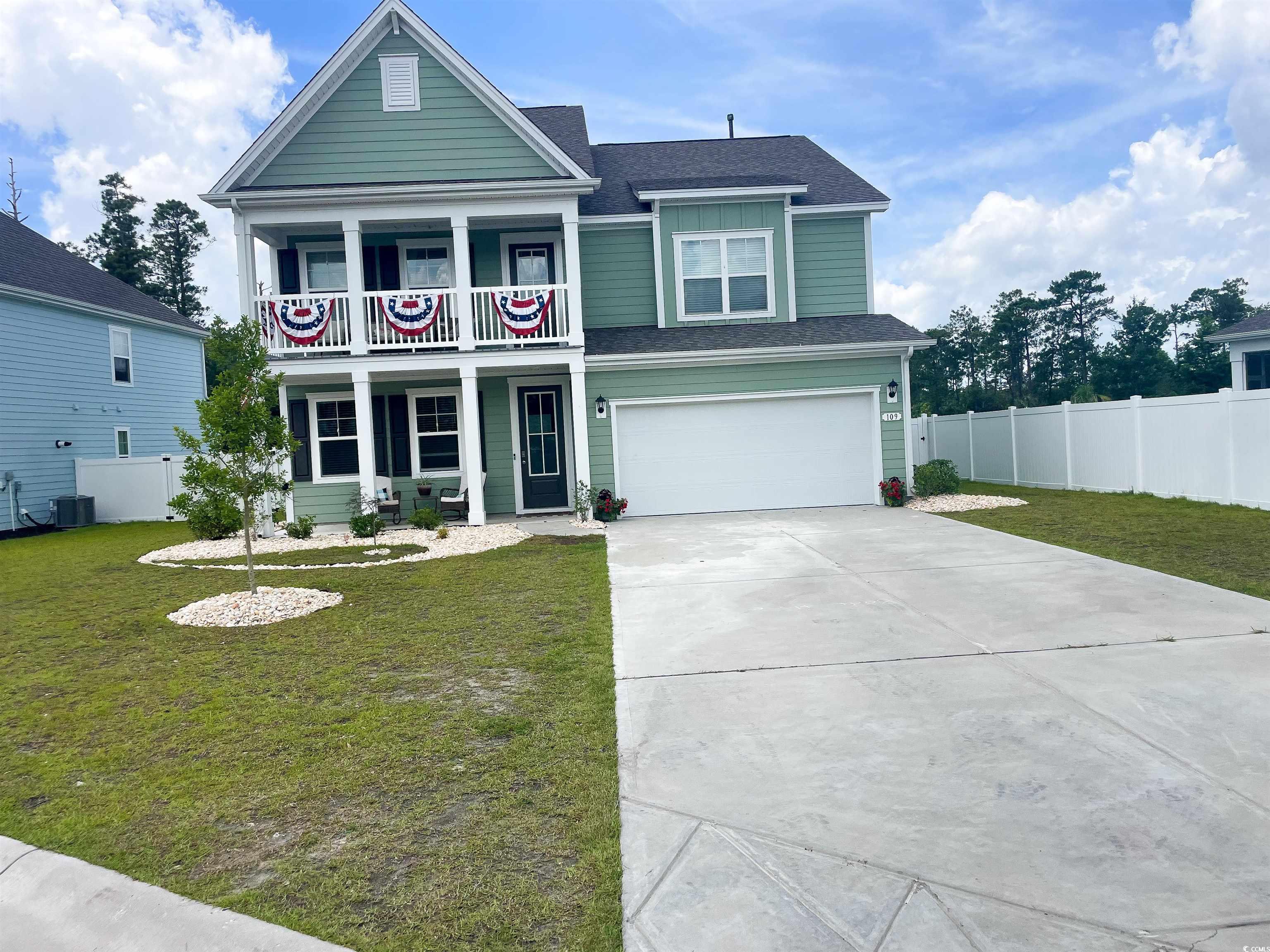
 Provided courtesy of © Copyright 2025 Coastal Carolinas Multiple Listing Service, Inc.®. Information Deemed Reliable but Not Guaranteed. © Copyright 2025 Coastal Carolinas Multiple Listing Service, Inc.® MLS. All rights reserved. Information is provided exclusively for consumers’ personal, non-commercial use, that it may not be used for any purpose other than to identify prospective properties consumers may be interested in purchasing.
Images related to data from the MLS is the sole property of the MLS and not the responsibility of the owner of this website. MLS IDX data last updated on 11-04-2025 9:18 AM EST.
Any images related to data from the MLS is the sole property of the MLS and not the responsibility of the owner of this website.
Provided courtesy of © Copyright 2025 Coastal Carolinas Multiple Listing Service, Inc.®. Information Deemed Reliable but Not Guaranteed. © Copyright 2025 Coastal Carolinas Multiple Listing Service, Inc.® MLS. All rights reserved. Information is provided exclusively for consumers’ personal, non-commercial use, that it may not be used for any purpose other than to identify prospective properties consumers may be interested in purchasing.
Images related to data from the MLS is the sole property of the MLS and not the responsibility of the owner of this website. MLS IDX data last updated on 11-04-2025 9:18 AM EST.
Any images related to data from the MLS is the sole property of the MLS and not the responsibility of the owner of this website.