Viewing Listing MLS# 2517471
Myrtle Beach, SC 29579
- 3Beds
- 2Full Baths
- N/AHalf Baths
- 2,040SqFt
- 2023Year Built
- 0.19Acres
- MLS# 2517471
- Residential
- Detached
- Active
- Approx Time on Market4 months, 24 days
- AreaMyrtle Beach Area--Carolina Forest
- CountyHorry
- Subdivision Berkshire Forest-Carolina Forest
Overview
New Price Improvement - Move-In Ready & Practically New! Why wait for new construction when this stunning 3-bedroom, 2-bath home in Myrtle Beach is ready nowcomplete with all the upgrades and builders warranties that still convey to the new owners! This two-year-young Martin Ray model by Pulte Homes showcases quality craftsmanship, thoughtful design, and exceptional value. Step inside to find a flexible split floor plan featuring three spacious bedrooms, two full baths, and a versatile den or formal dining room. The gourmet kitchen is a true showpiece, offering an oversized granite island, soft-close cabinetry, stainless steel appliancesincluding a built-in oven and microwavea butlers pantry/coffee station, and a generous walk-in pantry. All appliances, washer, dryer, and window treatments convey, making this home truly move-in ready. Elegant details abound, from double crown molding and judges paneling to luxury vinyl plank flooring and abundant natural light throughout. The custom drop zone adds convenience, while the oversized two-car garage offers hanging storage and attic access. Outdoor living shines here with a screened-in back porch featuring an epoxied floor, an extended patio perfect for grilling and entertaining, irrigation, and a fenced backyard landscaped with new bushes for added privacyyour own serene oasis. Beyond the home itself, this community offers an unmatched lifestyle for all ages. Enjoy resort-style amenities including two main pools, a lazy river, kiddie pool, tennis and pickleball courts, bocce ball, and a playground. The clubhouse serves as the communitys social hub, with pool tables, a shared library, a full kitchen, and a fitness center. Regularly scheduled activities, card groups, and social events create a welcoming, connected atmosphere where neighbors quickly become friends. This home has it alldesigner upgrades, an incredible community, and unbeatable value. Dont miss your opportunity to make it yours. Schedule your private showing today!
Agriculture / Farm
Association Fees / Info
Hoa Frequency: Monthly
Hoa Fees: 107
Hoa: Yes
Hoa Includes: AssociationManagement, CommonAreas, Internet, LegalAccounting, Pools, RecreationFacilities, Trash
Community Features: Clubhouse, GolfCartsOk, RecreationArea, TennisCourts, LongTermRentalAllowed, Pool
Assoc Amenities: Clubhouse, OwnerAllowedGolfCart, OwnerAllowedMotorcycle, PetRestrictions, TennisCourts, TenantAllowedMotorcycle
Bathroom Info
Total Baths: 2.00
Fullbaths: 2
Room Dimensions
Bedroom2: 13x11
DiningRoom: 13x11
LivingRoom: 16x19
PrimaryBedroom: 14x15
Room Features
Kitchen: BreakfastBar, KitchenExhaustFan, KitchenIsland, Pantry, StainlessSteelAppliances, SolidSurfaceCounters
LivingRoom: CeilingFans
Other: BedroomOnMainLevel, EntranceFoyer, Library
Bedroom Info
Beds: 3
Building Info
Levels: One
Year Built: 2023
Zoning: Res
Construction Materials: HardiplankType
Builders Name: Pulte Homes
Builder Model: Martin Ray LC1B
Buyer Compensation
Exterior Features
Patio and Porch Features: Porch, Screened
Pool Features: Community, OutdoorPool
Foundation: Slab
Exterior Features: Fence, SprinklerIrrigation
Financial
Garage / Parking
Parking Capacity: 4
Garage: Yes
Parking Type: Attached, Garage, TwoCarGarage, GarageDoorOpener
Attached Garage: Yes
Garage Spaces: 2
Green / Env Info
Green Energy Efficient: Doors, Windows
Interior Features
Floor Cover: Carpet, LuxuryVinyl, LuxuryVinylPlank
Door Features: InsulatedDoors
Laundry Features: WasherHookup
Furnished: Unfurnished
Interior Features: Attic, HandicapAccess, PullDownAtticStairs, PermanentAtticStairs, SplitBedrooms, BreakfastBar, BedroomOnMainLevel, EntranceFoyer, KitchenIsland, StainlessSteelAppliances, SolidSurfaceCounters
Appliances: Cooktop, Dishwasher, Disposal, Microwave, Range, Refrigerator, RangeHood
Lot Info
Acres: 0.19
Lot Size: 67x125x67x125
Lot Description: OutsideCityLimits, Rectangular, RectangularLot
Misc
Pets Allowed: OwnerOnly, Yes
Offer Compensation
Other School Info
Property Info
County: Horry
Stipulation of Sale: None
Property Sub Type Additional: Detached
Security Features: SmokeDetectors
Disclosures: CovenantsRestrictionsDisclosure,SellerDisclosure
Construction: Resale
Room Info
Sold Info
Sqft Info
Building Sqft: 2440
Living Area Source: PublicRecords
Sqft: 2040
Tax Info
Unit Info
Utilities / Hvac
Heating: Central, Electric
Cooling: CentralAir
Cooling: Yes
Utilities Available: CableAvailable, NaturalGasAvailable, PhoneAvailable, SewerAvailable, UndergroundUtilities, WaterAvailable
Heating: Yes
Water Source: Public
Waterfront / Water
Directions
From Hwy 17 Bypass turn West on Hwy 501 to Conway. Exit on Dick Scobee Road to Bella Vita Blvd (you will go thru the Bella Vita Community). Take a left on Lucy Way, take a right on Vinesia Drive, take a left on Janus Drive, take left on Hannon Drive take next right onto Honir Drive. Follow to the end of Honir 4449 is 2nd home on left to the end.Courtesy of Realty One Group Dockside















 Recent Posts RSS
Recent Posts RSS
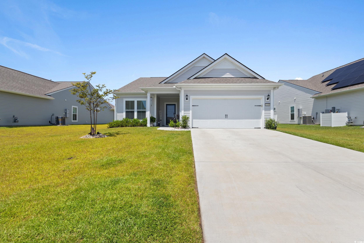
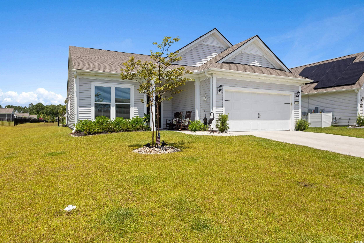
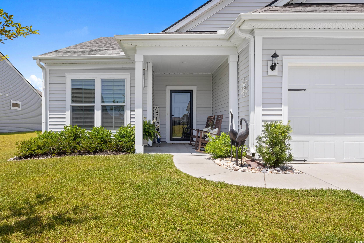
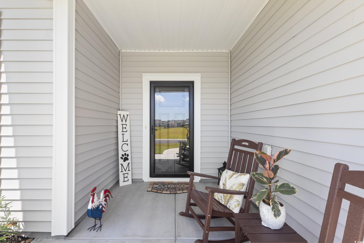
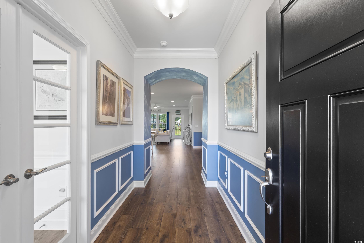
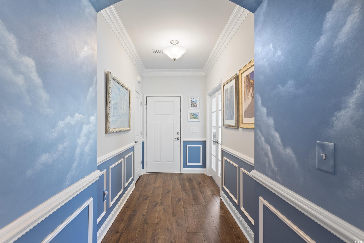
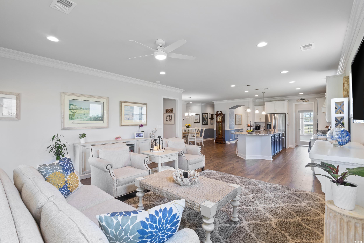
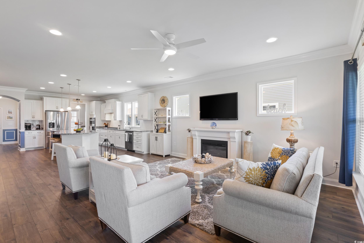
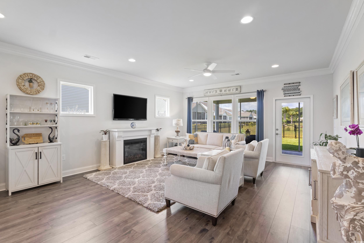
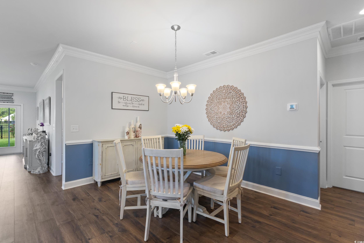
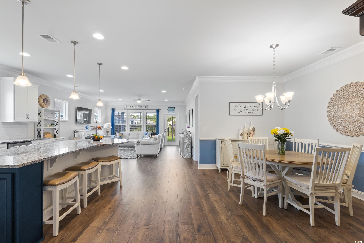
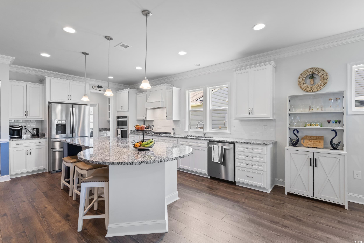
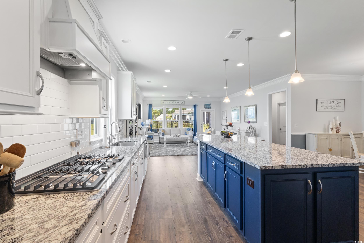
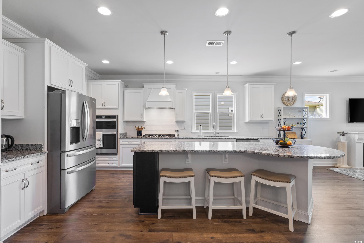
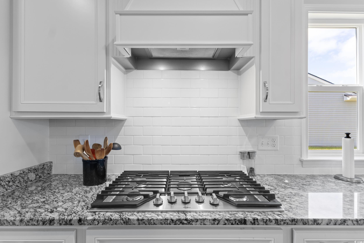
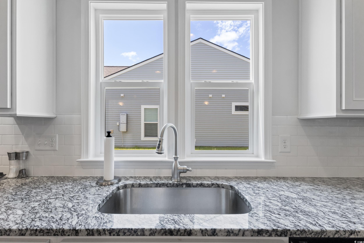
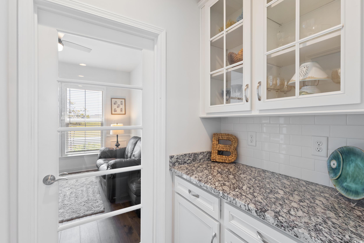
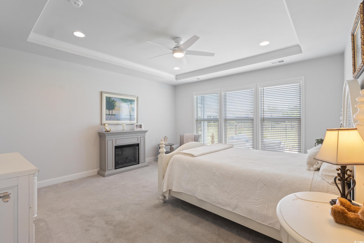
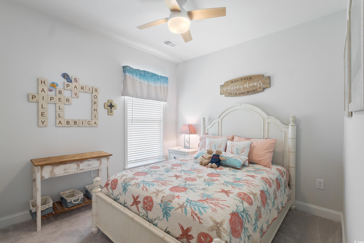
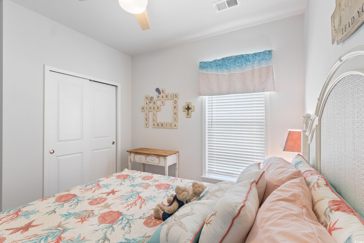
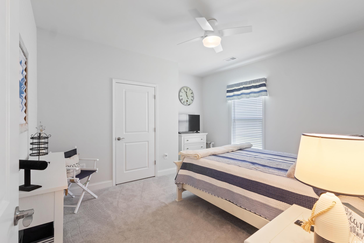
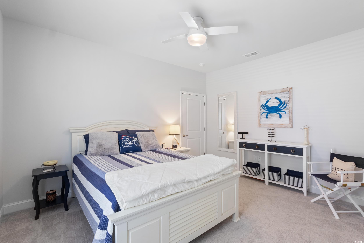
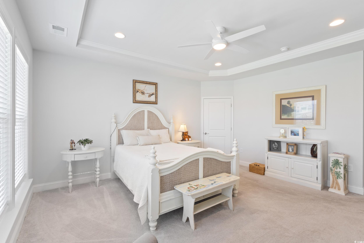
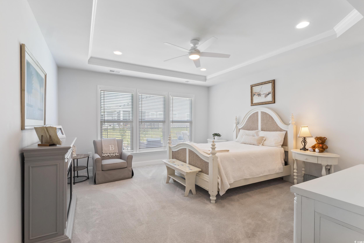
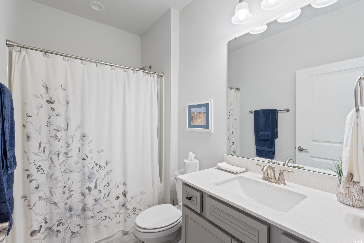
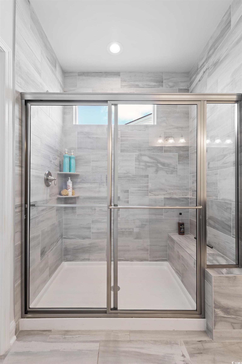
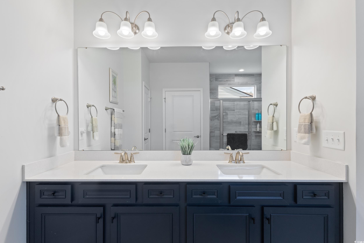
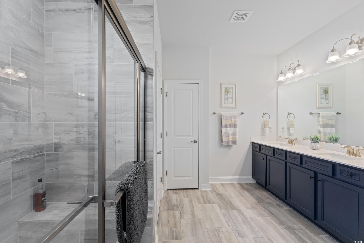

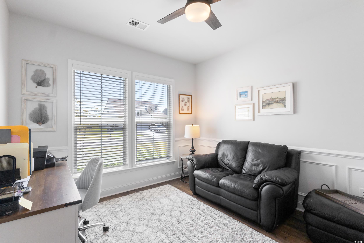
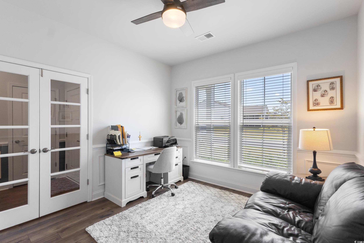
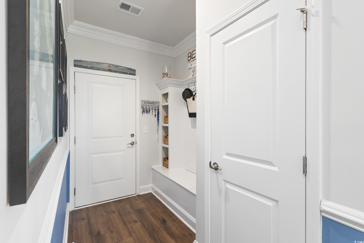
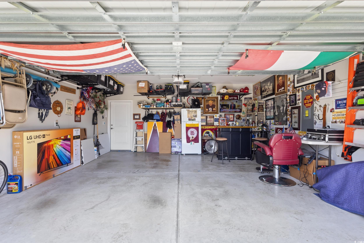
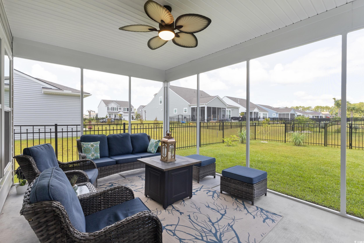
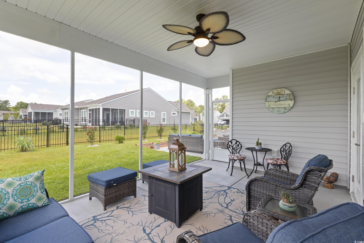
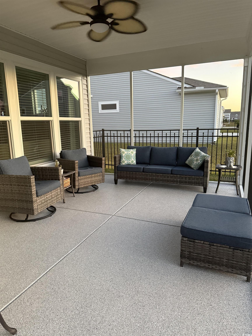
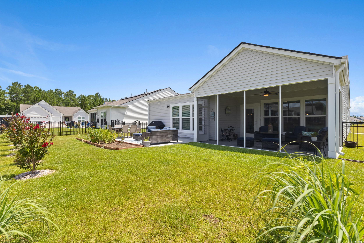
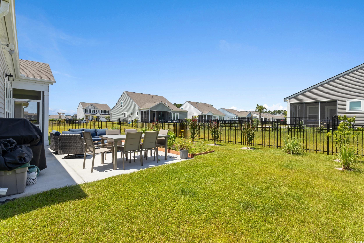
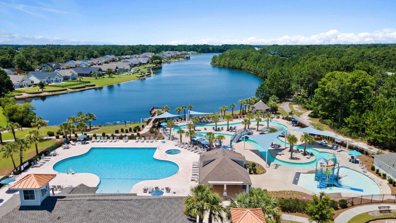
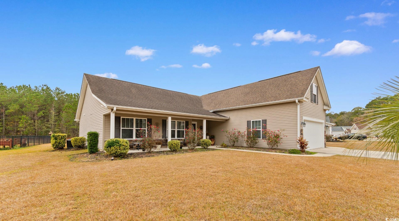
 MLS# 2529203
MLS# 2529203 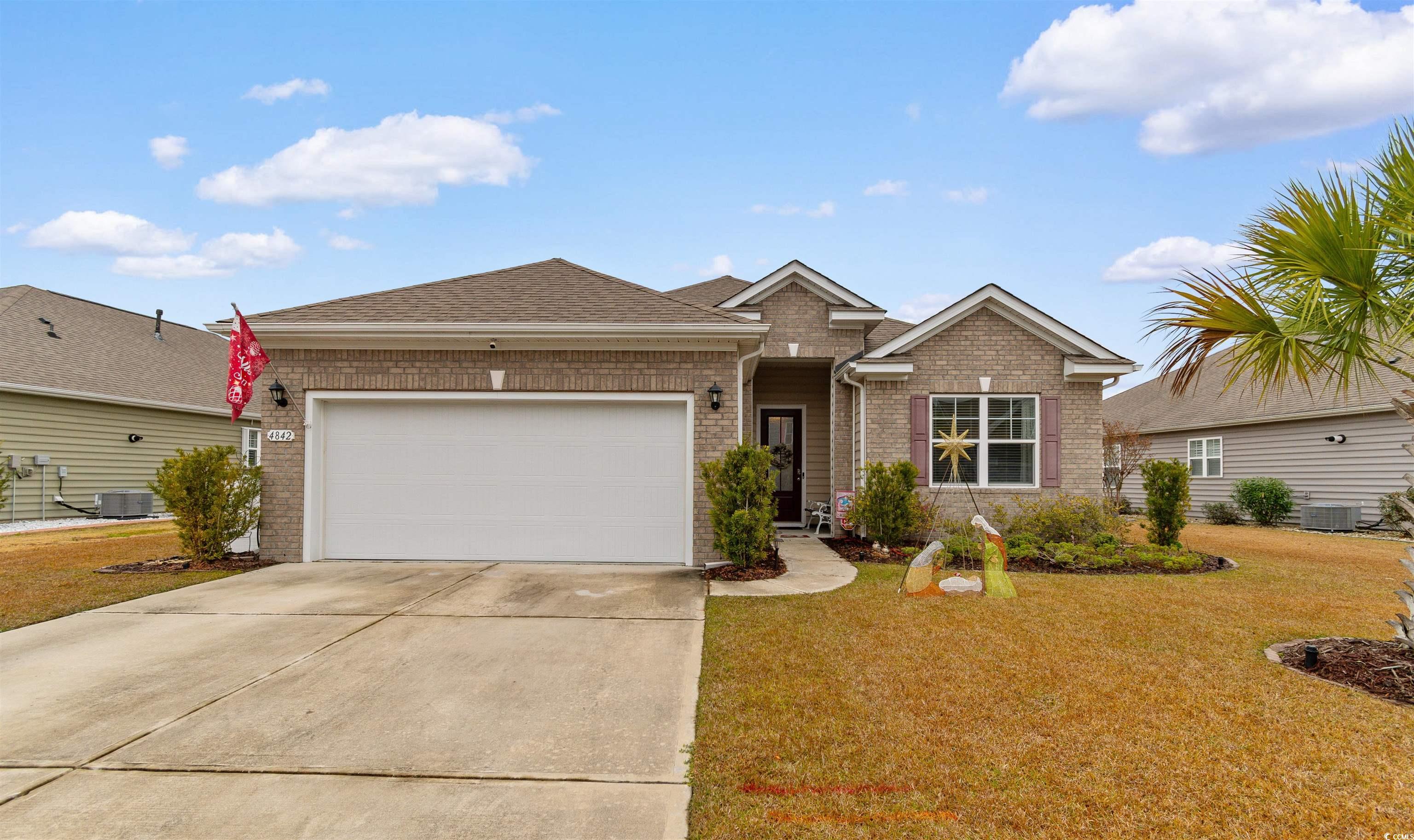
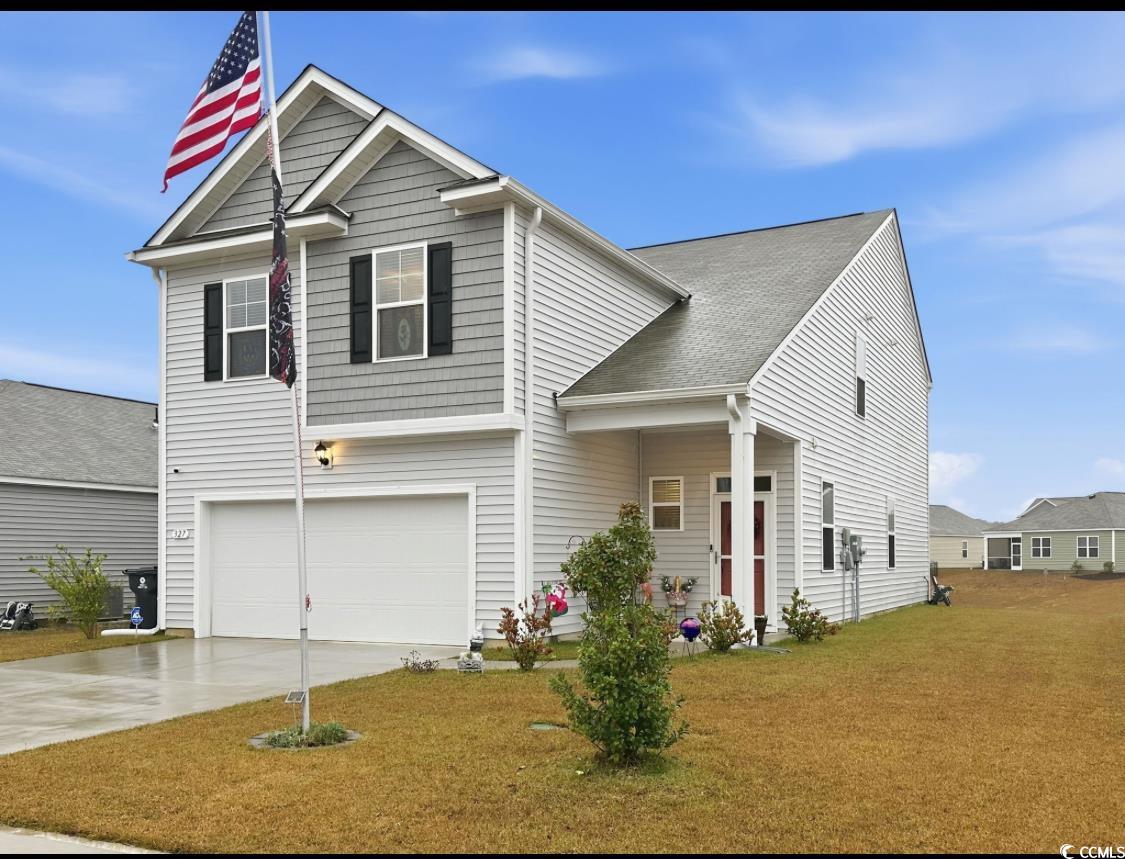


 Provided courtesy of © Copyright 2025 Coastal Carolinas Multiple Listing Service, Inc.®. Information Deemed Reliable but Not Guaranteed. © Copyright 2025 Coastal Carolinas Multiple Listing Service, Inc.® MLS. All rights reserved. Information is provided exclusively for consumers’ personal, non-commercial use, that it may not be used for any purpose other than to identify prospective properties consumers may be interested in purchasing.
Images related to data from the MLS is the sole property of the MLS and not the responsibility of the owner of this website. MLS IDX data last updated on 12-11-2025 10:01 AM EST.
Any images related to data from the MLS is the sole property of the MLS and not the responsibility of the owner of this website.
Provided courtesy of © Copyright 2025 Coastal Carolinas Multiple Listing Service, Inc.®. Information Deemed Reliable but Not Guaranteed. © Copyright 2025 Coastal Carolinas Multiple Listing Service, Inc.® MLS. All rights reserved. Information is provided exclusively for consumers’ personal, non-commercial use, that it may not be used for any purpose other than to identify prospective properties consumers may be interested in purchasing.
Images related to data from the MLS is the sole property of the MLS and not the responsibility of the owner of this website. MLS IDX data last updated on 12-11-2025 10:01 AM EST.
Any images related to data from the MLS is the sole property of the MLS and not the responsibility of the owner of this website.