Viewing Listing MLS# 2517402
Conway, SC 29527
- 3Beds
- 2Full Baths
- N/AHalf Baths
- 1,604SqFt
- 2025Year Built
- 0.13Acres
- MLS# 2517402
- Residential
- Detached
- Active
- Approx Time on Market4 months, 11 days
- AreaConway Central Between 501& 9th Ave / South of 501
- CountyHorry
- Subdivision Spring Oaks
Overview
Introducing The Cascade, a stunning one-level home designed for modern living and effortless comfort. This 3-bedroom, 2-bathroom home offers an incredibly open concept layout, perfect for easy flow and versatile living. The spacious living and dining areas seamlessly connect to the kitchen, creating a bright and inviting space ideal for entertaining or relaxing with family. The common areas are adorned with upgraded Mohawk laminate flooring, providing durability and style, while the bathrooms feature upgraded tile flooring for a touch of elegance. The home also boasts 9-foot ceilings throughout, enhancing the sense of openness and creating a welcoming atmosphere. Enjoy a tranquil lifestyle with a relaxing front covered porch and backyard with tall trees that backs to community fence line, both perfect for unwinding or hosting outdoor gatherings. The primary suite offers comfort and privacy, while the additional bedrooms provide flexibility for family, guests, or a home office. With convenient features like comfort-height toilets and storage access in the garage, The Cascade ensures a practical and comfortable living experience. This home is also equipped with a sprinkler system to keep your lawn lush and green year-round, adding to the ease of homeownership. Whether you're seeking a space for entertaining, quiet relaxation, or everything in between, The Cascade offers the perfect blend of functionality and charm in a truly modern design. Spring Oaks is a beautiful new home community offering natural gas homes, blending comfort with sustainability. Ideally located near Historic Downtown Conway, residents enjoy easy access to the Riverwalk, local restaurants, shops, and the stunning coastal beaches. Its the perfect spot for modern living with the convenience of nearby attractions.
Agriculture / Farm
Association Fees / Info
Hoa Frequency: Monthly
Hoa Fees: 54
Hoa: Yes
Community Features: LongTermRentalAllowed
Bathroom Info
Total Baths: 2.00
Fullbaths: 2
Room Dimensions
Bedroom2: 10'x10'
Bedroom3: 10'x10'
GreatRoom: 17'6x16'6
Kitchen: 17'6x12'6
PrimaryBedroom: 15'10x12'6
Room Level
Bedroom2: First
Bedroom3: First
PrimaryBedroom: First
Room Features
Kitchen: Pantry, StainlessSteelAppliances, SolidSurfaceCounters
Other: BedroomOnMainLevel
Bedroom Info
Beds: 3
Building Info
New Construction: Yes
Num Stories: 1
Levels: One
Year Built: 2025
Zoning: RES
Style: Ranch
Development Status: NewConstruction
Construction Materials: Masonry, VinylSiding
Builders Name: Dream Finders Homes
Builder Model: Cascade Plan Lot 66
Buyer Compensation
Exterior Features
Patio and Porch Features: RearPorch, FrontPorch
Foundation: Slab
Exterior Features: Porch
Financial
Garage / Parking
Parking Capacity: 4
Garage: Yes
Parking Type: Attached, Garage, TwoCarGarage, GarageDoorOpener
Attached Garage: Yes
Garage Spaces: 2
Green / Env Info
Interior Features
Floor Cover: Carpet, LuxuryVinyl, LuxuryVinylPlank
Furnished: Unfurnished
Interior Features: Attic, PullDownAtticStairs, PermanentAtticStairs, SplitBedrooms, BedroomOnMainLevel, StainlessSteelAppliances, SolidSurfaceCounters
Appliances: Dishwasher, Disposal, Microwave, Range
Lot Info
Acres: 0.13
Lot Description: CityLot, Rectangular, RectangularLot
Misc
Offer Compensation
Other School Info
Property Info
County: Horry
Stipulation of Sale: None
Property Sub Type Additional: Detached
Security Features: SmokeDetectors
Construction: NeverOccupied
Room Info
Sold Info
Sqft Info
Building Sqft: 2079
Living Area Source: Plans
Sqft: 1604
Tax Info
Unit Info
Utilities / Hvac
Heating: Central
Cooling: CentralAir
Cooling: Yes
Utilities Available: ElectricityAvailable, NaturalGasAvailable, SewerAvailable, UndergroundUtilities, WaterAvailable
Heating: Yes
Water Source: Public
Waterfront / Water
Schools
Elem: Pee Dee Elementary School
Middle: Whittemore Park Middle School
High: Conway High School
Directions
From Myrtle Beach, heading on US-501 N, use the left 2 lanes to turn left onto US-378 W/Wright Blvd. Continue on 378 for approximately 2-3 miles. Turn right onto El Bethel Rd. Community will be on your right. Or stay on US-501 North, passing Conway High School, heading towards Aynor. At the light at El Bethel road, with Walmart on your left, take a left. Spring Oaks will be approximately a mile down on your left. Come to the Model home located at 3029 Spain Ln., Conway, SC 29527Courtesy of Dfh Realty Georgia, Llc















 Recent Posts RSS
Recent Posts RSS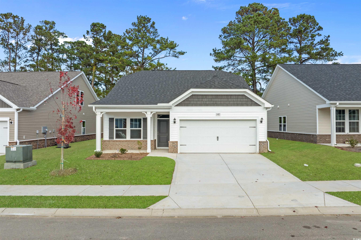
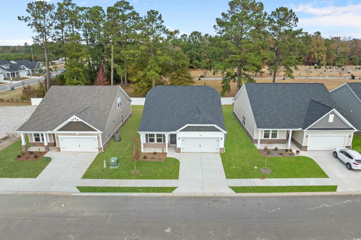
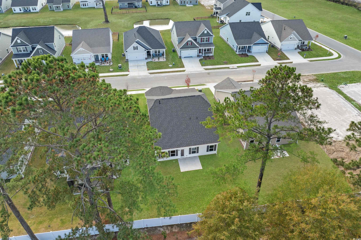
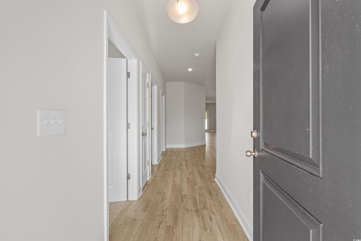
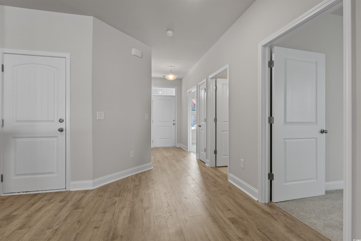
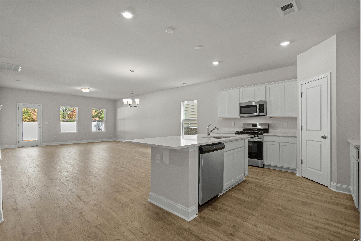
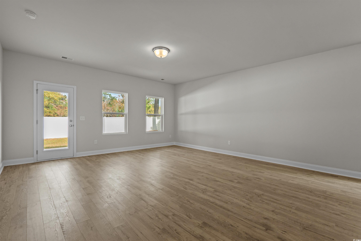
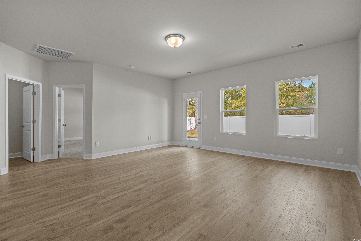
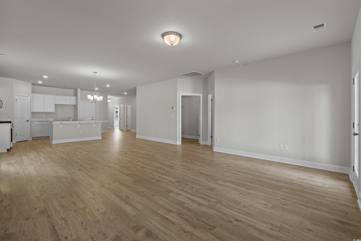
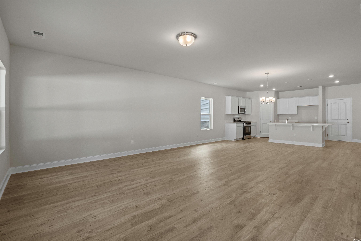
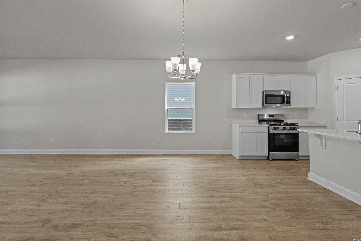
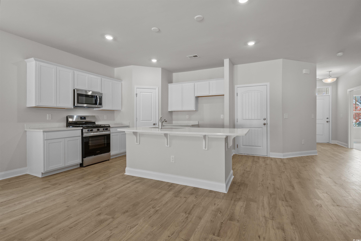
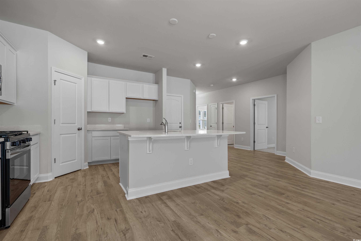
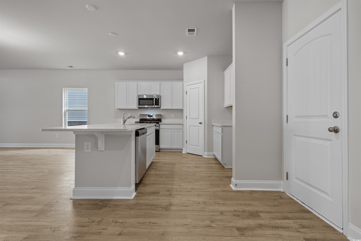
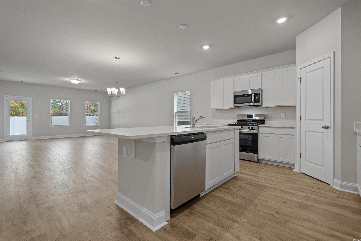
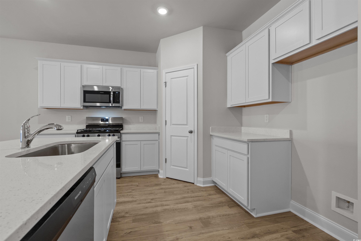
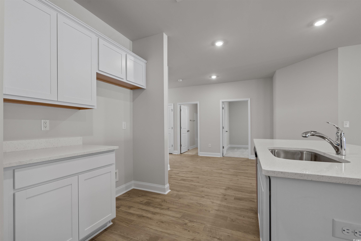
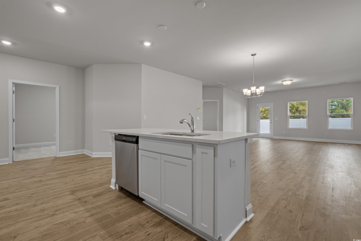
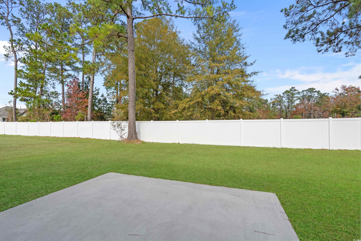
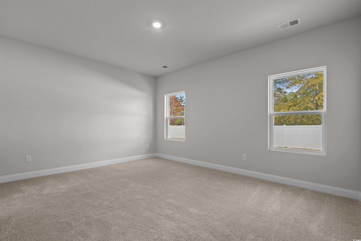
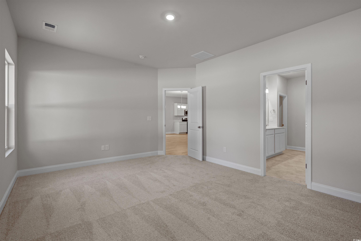
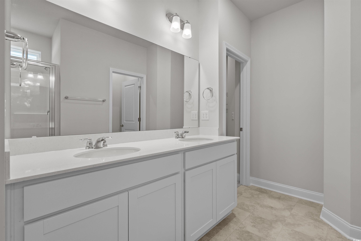
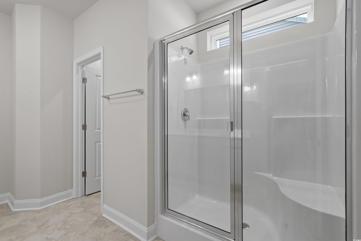
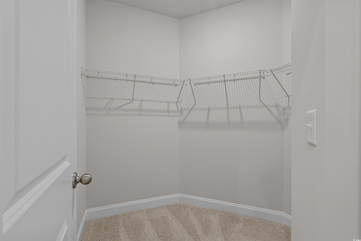
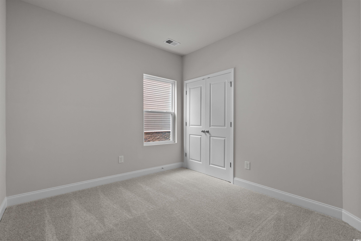
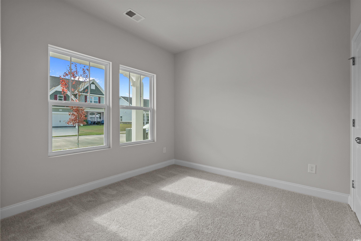
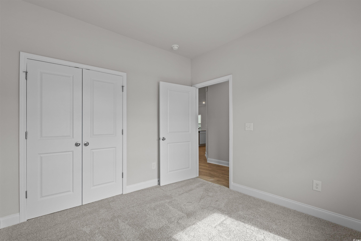
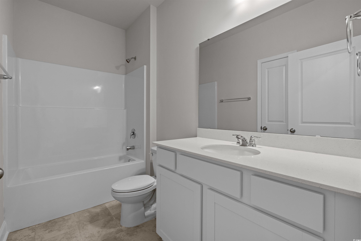
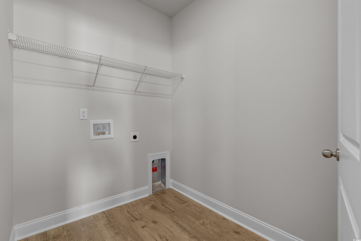
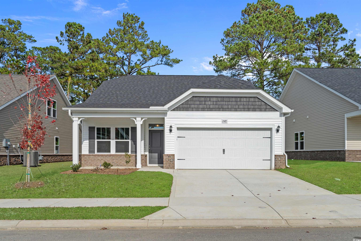
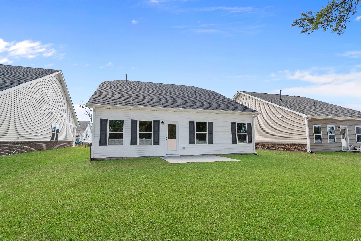
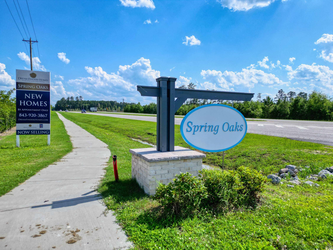
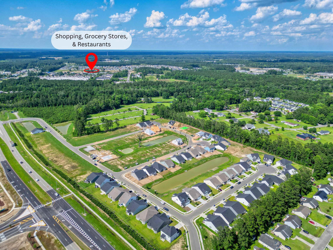
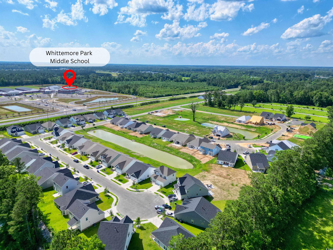
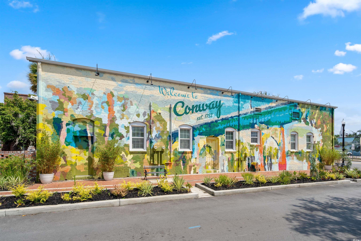
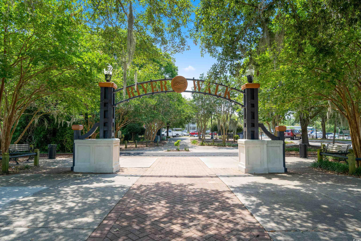
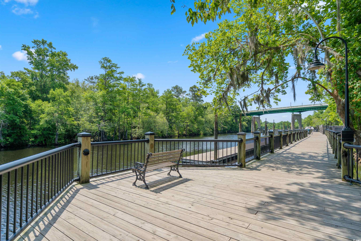
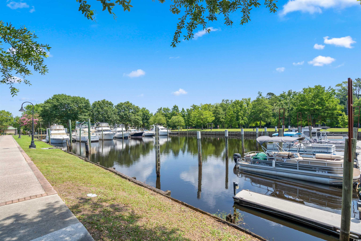
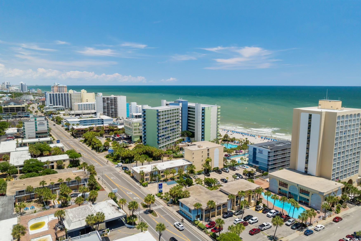
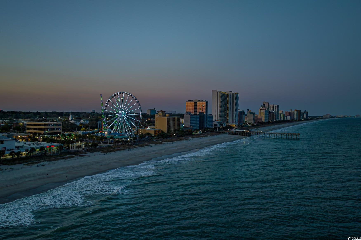
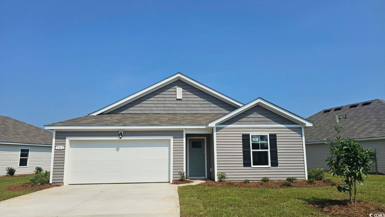
 MLS# 2528294
MLS# 2528294 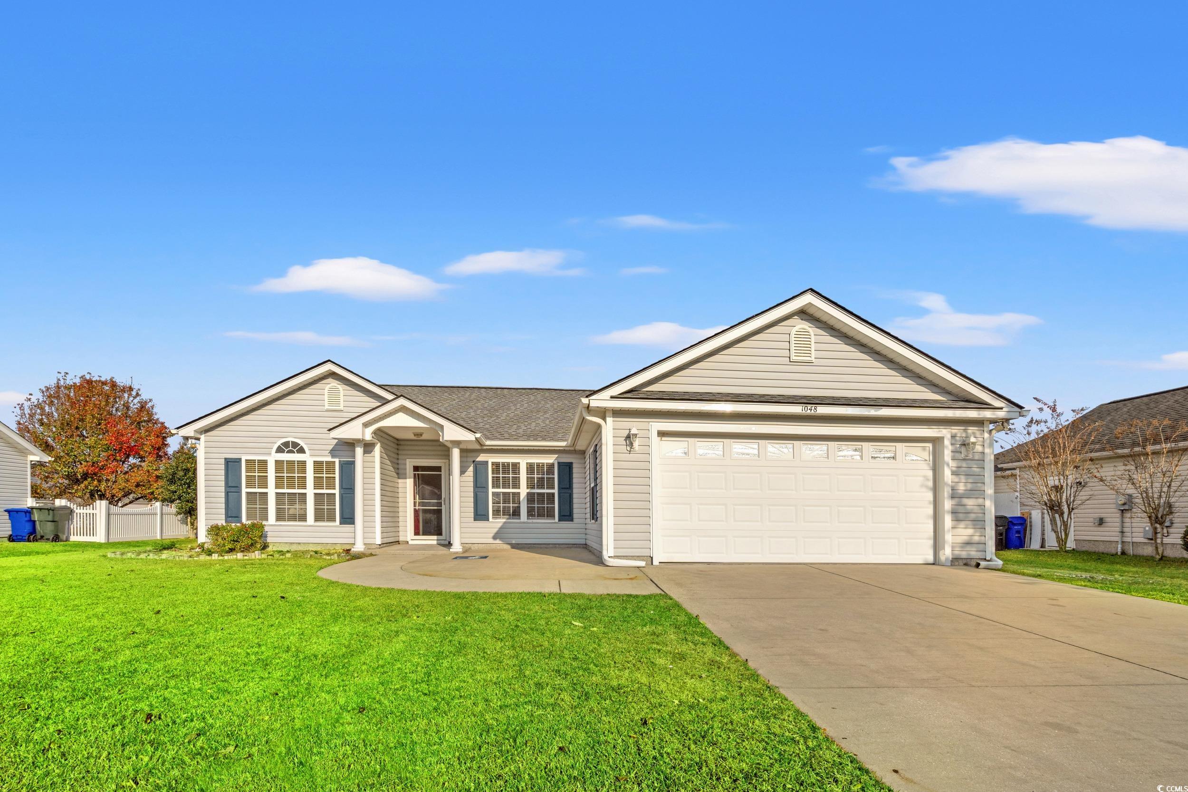
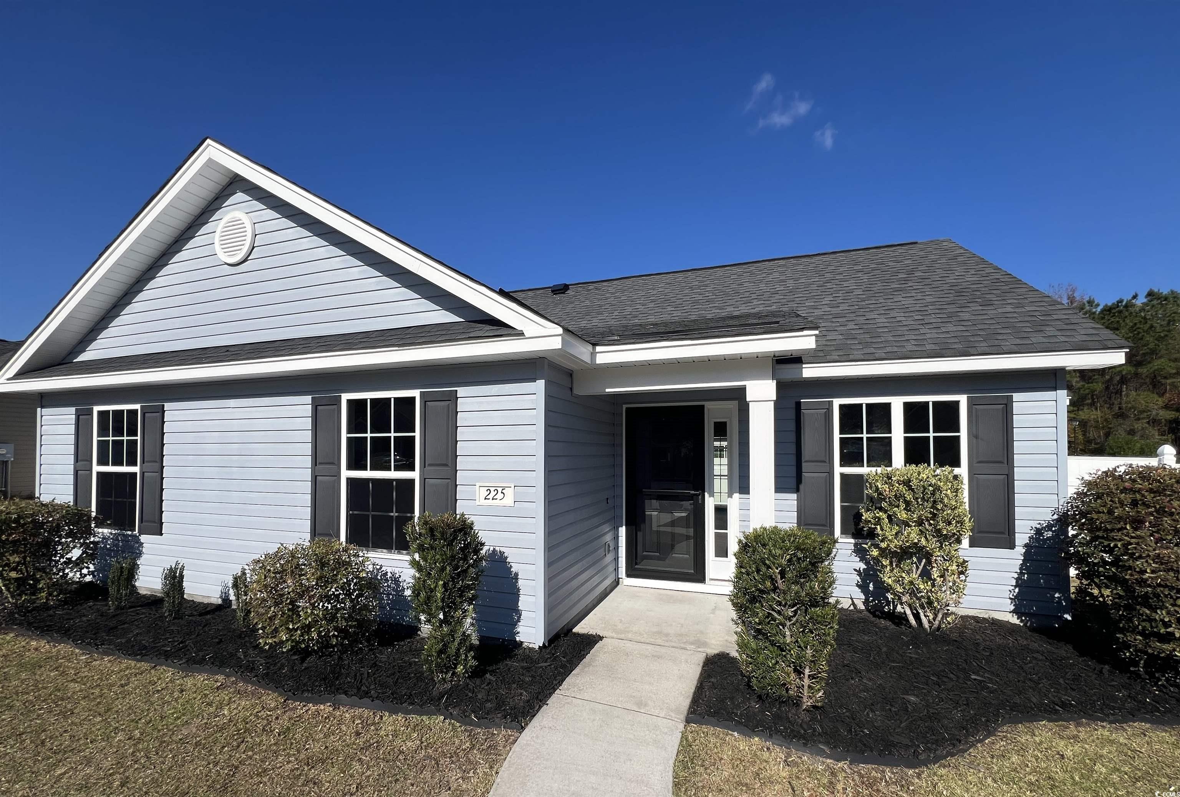
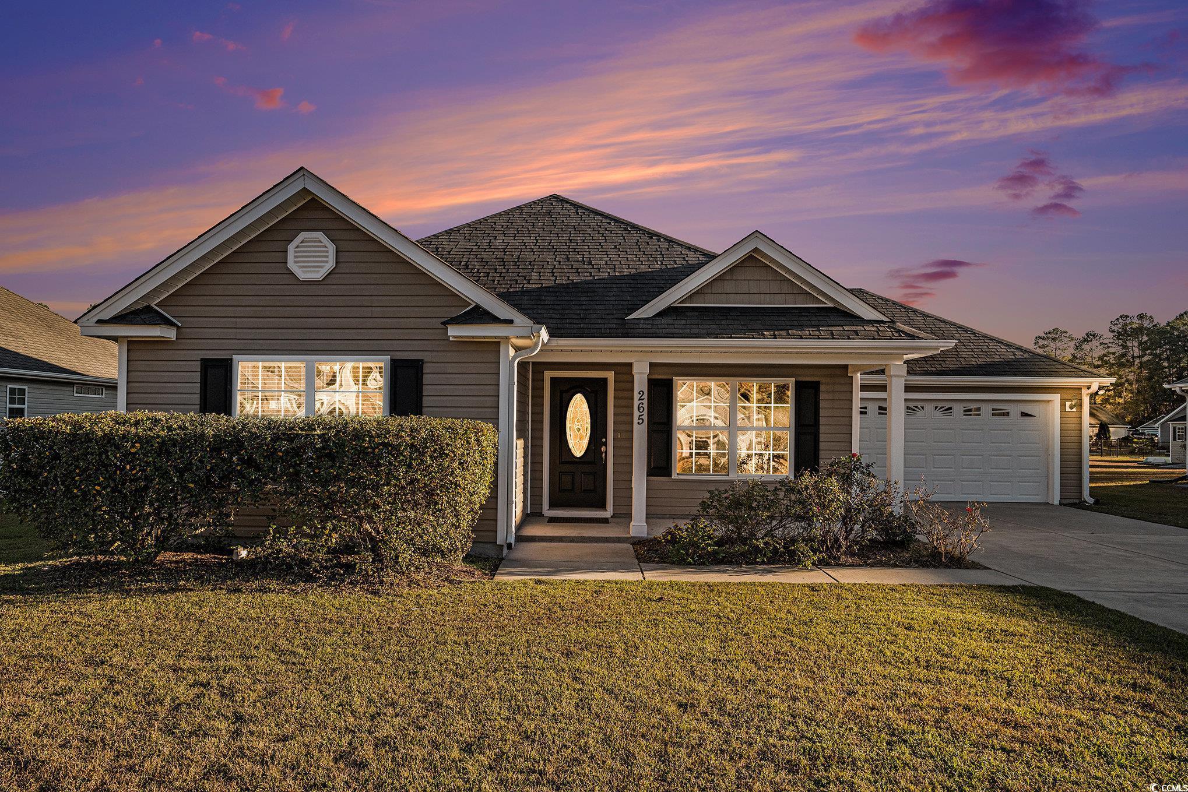
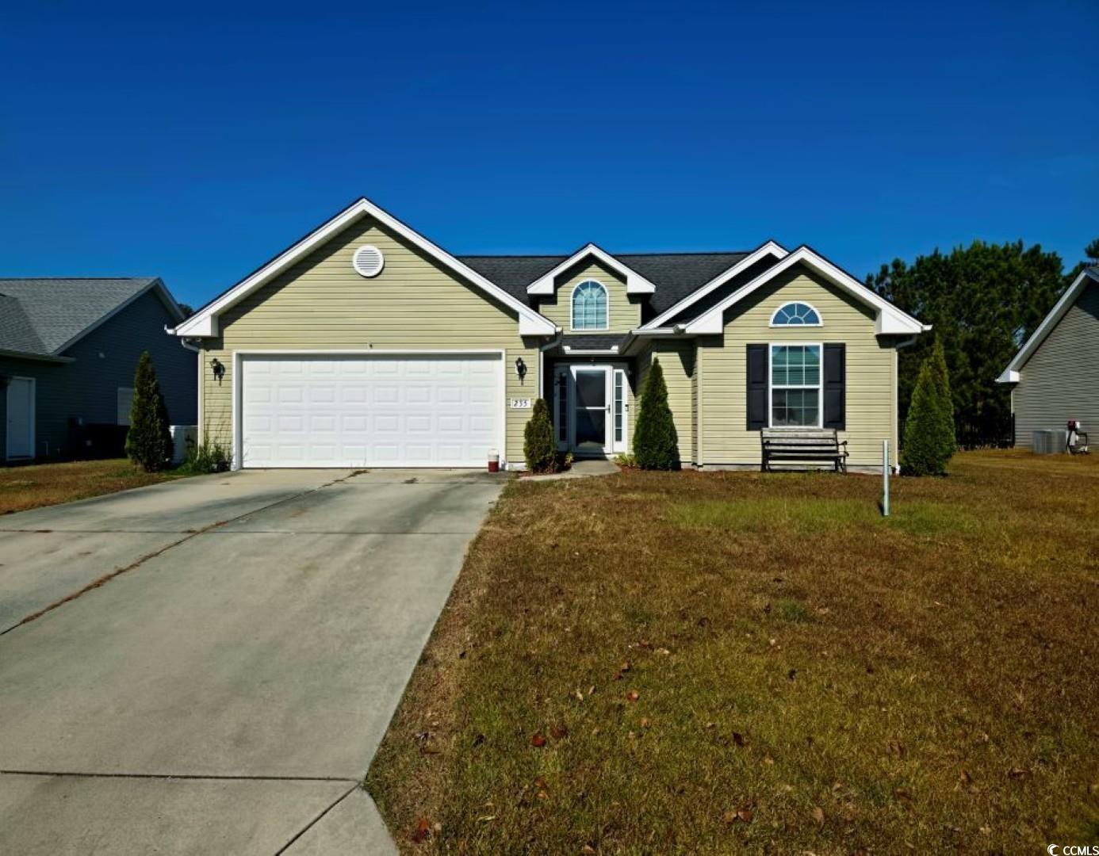
 Provided courtesy of © Copyright 2025 Coastal Carolinas Multiple Listing Service, Inc.®. Information Deemed Reliable but Not Guaranteed. © Copyright 2025 Coastal Carolinas Multiple Listing Service, Inc.® MLS. All rights reserved. Information is provided exclusively for consumers’ personal, non-commercial use, that it may not be used for any purpose other than to identify prospective properties consumers may be interested in purchasing.
Images related to data from the MLS is the sole property of the MLS and not the responsibility of the owner of this website. MLS IDX data last updated on 11-26-2025 2:45 PM EST.
Any images related to data from the MLS is the sole property of the MLS and not the responsibility of the owner of this website.
Provided courtesy of © Copyright 2025 Coastal Carolinas Multiple Listing Service, Inc.®. Information Deemed Reliable but Not Guaranteed. © Copyright 2025 Coastal Carolinas Multiple Listing Service, Inc.® MLS. All rights reserved. Information is provided exclusively for consumers’ personal, non-commercial use, that it may not be used for any purpose other than to identify prospective properties consumers may be interested in purchasing.
Images related to data from the MLS is the sole property of the MLS and not the responsibility of the owner of this website. MLS IDX data last updated on 11-26-2025 2:45 PM EST.
Any images related to data from the MLS is the sole property of the MLS and not the responsibility of the owner of this website.