Viewing Listing MLS# 2517231
Conway, SC 29527
- 4Beds
- 2Full Baths
- N/AHalf Baths
- 1,339SqFt
- 2007Year Built
- 0.22Acres
- MLS# 2517231
- Residential
- Detached
- Active
- Approx Time on Market5 months, 11 days
- AreaConway Central Between 501& 9th Ave / South of 501
- CountyHorry
- Subdivision New Castle
Overview
Welcome to 1049 Augustus Drive, a beautifully updated 4-bedroom, 2-bathroom single-level home located in the highly desirable New Castle community of Conway, SC-where peaceful living meets unbeatable convenience with no HOA. From the moment you enter, you'll be greeted by an inviting open floor plan and soaring vaulted ceilings in the living area, creating a bright and spacious feel throughout the home. Rich hardwood flooring flows seamlessly across every room, while ceiling fans add comfort and style to each private bedroom. The expansive primary suite is a true retreat, complete with its own vaulted ceiling and serene ambiance. The kitchen has been thoughtfully modernized with sleek granite countertops, a tasteful tile backsplash, freshly painted cabinetry, recessed lighting, and stainless steel appliances-offering both function and flair. High plugs throughout the home are perfect for wall-mounted TVs, and fresh paint gives every corner a clean, move-in-ready touch. Step outside to a tranquil enclosed back porch with a ceiling fan, ideal for relaxing year-round, plus a detached 12x16 workshop with a roll-up door-perfect for storage, hobbies, or yard equipment. Situated in the quiet and well-kept New Castle neighborhood, this home offers underground utilities and sidewalks, contributing to the community's charm and walkability. Just minutes from the heart of historic downtown Conway, residents enjoy easy access to scenic riverfront dining, the iconic Conway Riverwalk, boutique shops, local theaters, and the cultural energy of Coastal Carolina University. You're also just a short drive from the sandy shores of Myrtle Beach, major highways, and over 100 award-winning golf courses across the Grand Strand. Whether you're seeking peaceful living, modern comforts, or a prime location close to everything, 1049 Augustus Drive delivers it all. Don't miss your chance to own this exceptional home-schedule your private showing today!
Agriculture / Farm
Association Fees / Info
Hoa Frequency: Monthly
Community Features: GolfCartsOk, LongTermRentalAllowed
Assoc Amenities: OwnerAllowedGolfCart, OwnerAllowedMotorcycle, PetRestrictions, TenantAllowedGolfCart, TenantAllowedMotorcycle
Bathroom Info
Total Baths: 2.00
Fullbaths: 2
Room Level
Bedroom1: First
Bedroom2: First
Bedroom3: First
PrimaryBedroom: First
Room Features
DiningRoom: LivingDiningRoom
Kitchen: Pantry, StainlessSteelAppliances, SolidSurfaceCounters
LivingRoom: CeilingFans, VaultedCeilings
Other: BedroomOnMainLevel, EntranceFoyer, Library
Bedroom Info
Beds: 4
Building Info
Levels: One
Year Built: 2007
Zoning: RES
Style: Traditional
Construction Materials: VinylSiding
Buyer Compensation
Exterior Features
Patio and Porch Features: FrontPorch, Patio, Porch, Screened
Foundation: Slab
Exterior Features: Patio, Storage
Financial
Garage / Parking
Parking Capacity: 4
Parking Type: Driveway, Boat, RvAccessParking
Green / Env Info
Interior Features
Floor Cover: Vinyl
Laundry Features: WasherHookup
Furnished: Unfurnished
Interior Features: BedroomOnMainLevel, EntranceFoyer, StainlessSteelAppliances, SolidSurfaceCounters
Appliances: Dishwasher, Freezer, Disposal, Microwave, Range, Refrigerator
Lot Info
Acres: 0.22
Lot Description: OutsideCityLimits, Rectangular, RectangularLot
Misc
Pets Allowed: OwnerOnly, Yes
Offer Compensation
Other School Info
Property Info
County: Horry
Stipulation of Sale: None
Property Sub Type Additional: Detached
Security Features: SmokeDetectors
Disclosures: SellerDisclosure
Construction: Resale
Room Info
Sold Info
Sqft Info
Building Sqft: 1630
Living Area Source: PublicRecords
Sqft: 1339
Tax Info
Unit Info
Utilities / Hvac
Heating: Central, Electric
Cooling: CentralAir
Cooling: Yes
Utilities Available: ElectricityAvailable, PhoneAvailable, SewerAvailable, UndergroundUtilities, WaterAvailable
Heating: Yes
Water Source: Public
Waterfront / Water
Schools
Elem: Pee Dee Elementary School
Middle: Whittemore Park Middle School
High: Conway High School
Directions
Please follow GPS Instructions directly to the property.Courtesy of Century 21 The Harrelson Group















 Recent Posts RSS
Recent Posts RSS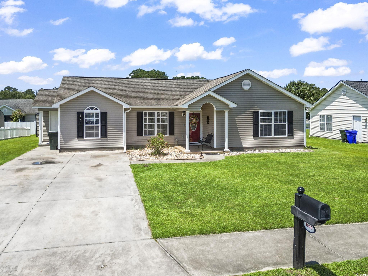
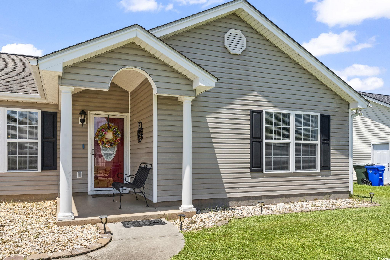
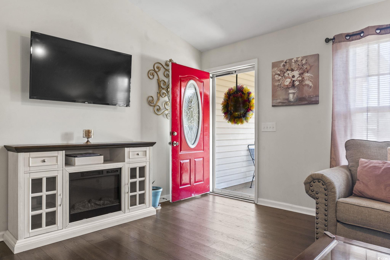
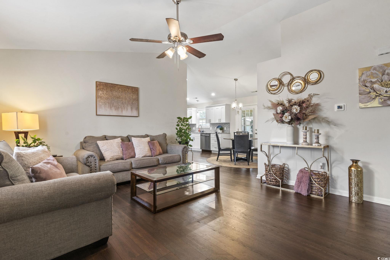
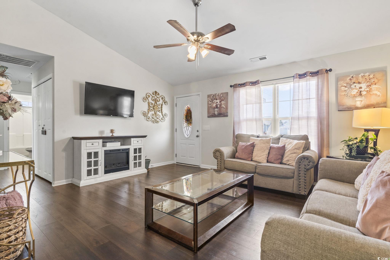
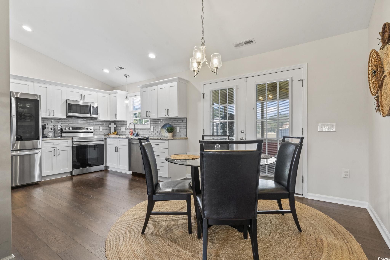
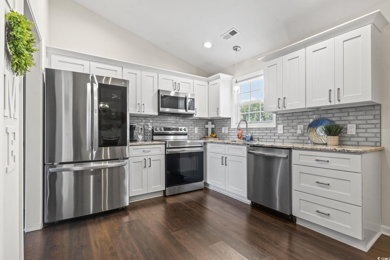
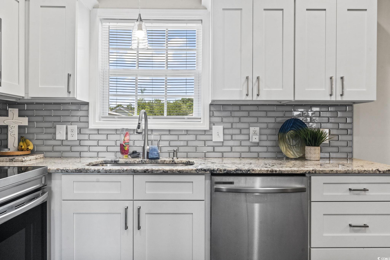
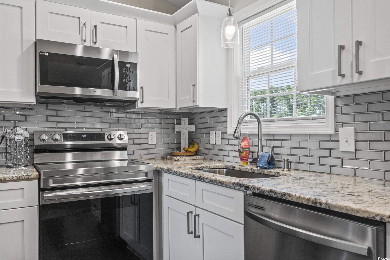
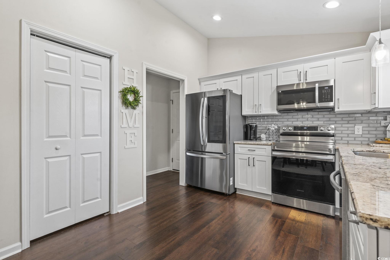
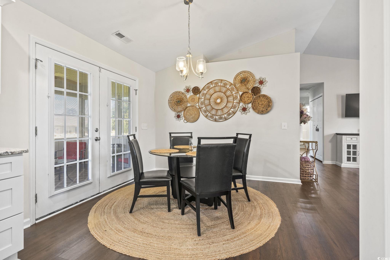
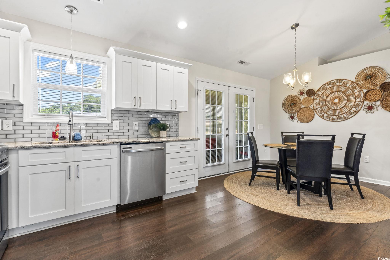
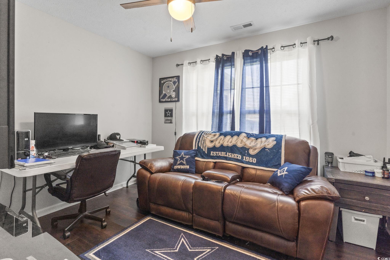
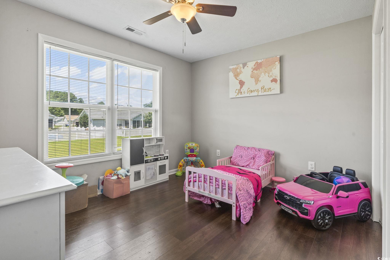
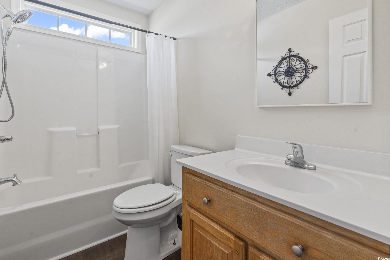
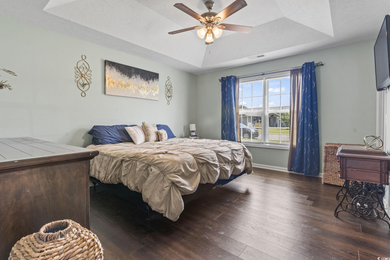
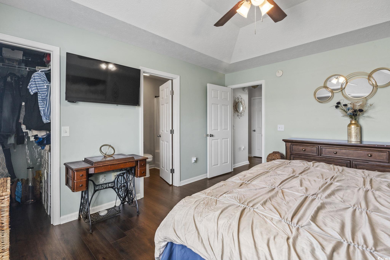
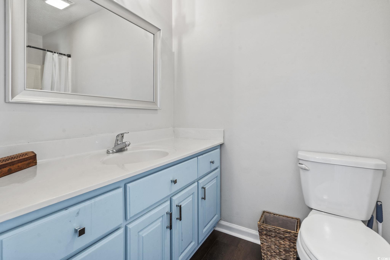
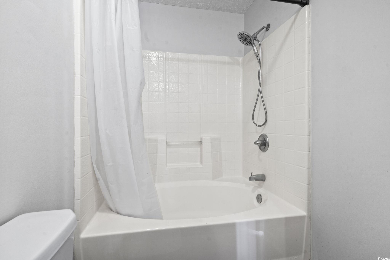
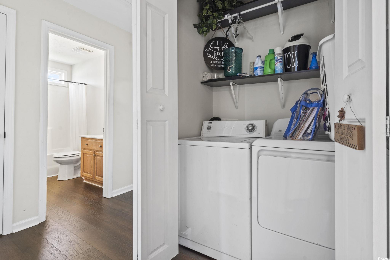
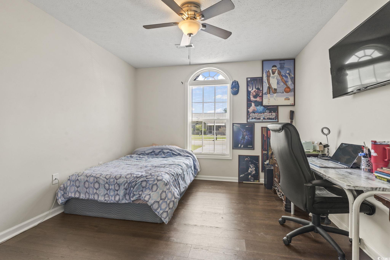
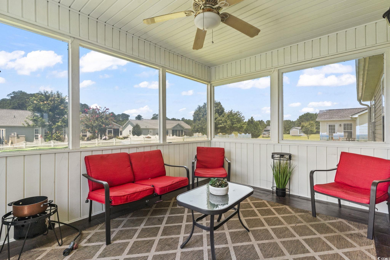
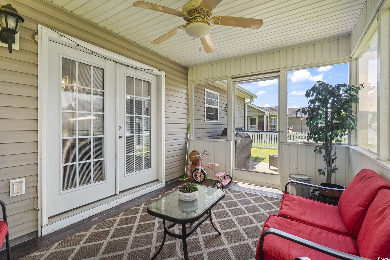
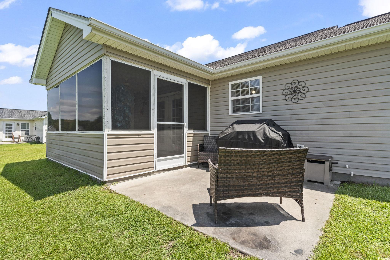
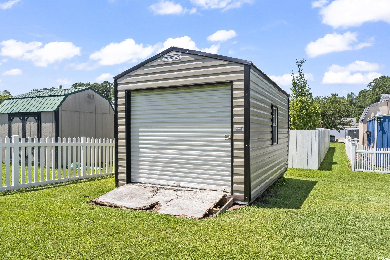
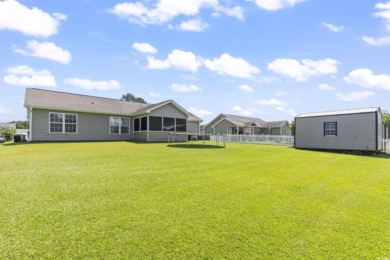
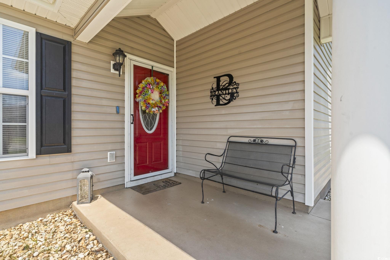
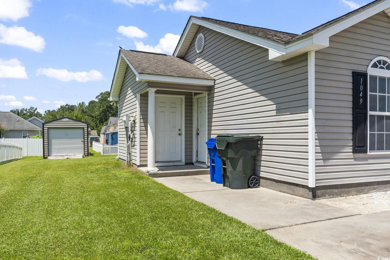
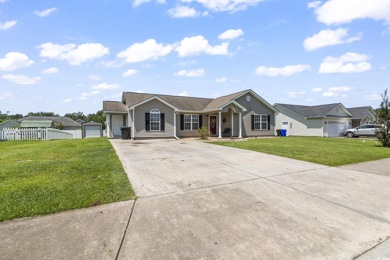
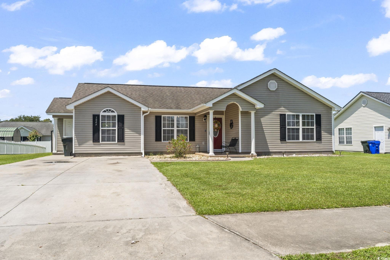
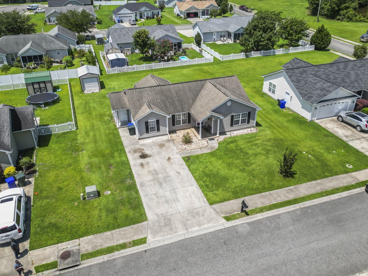
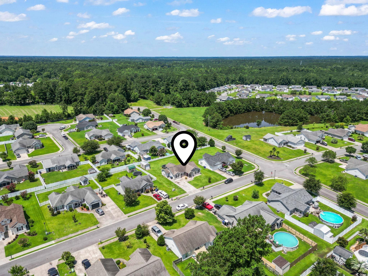

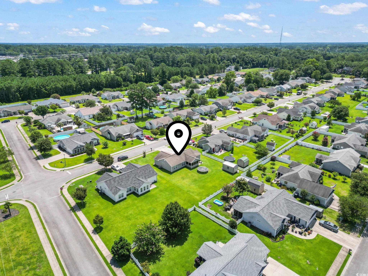
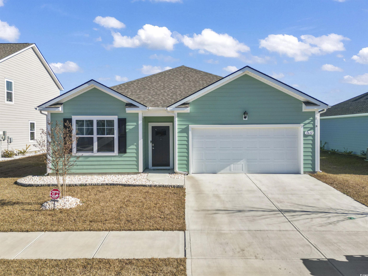
 MLS# 2529811
MLS# 2529811 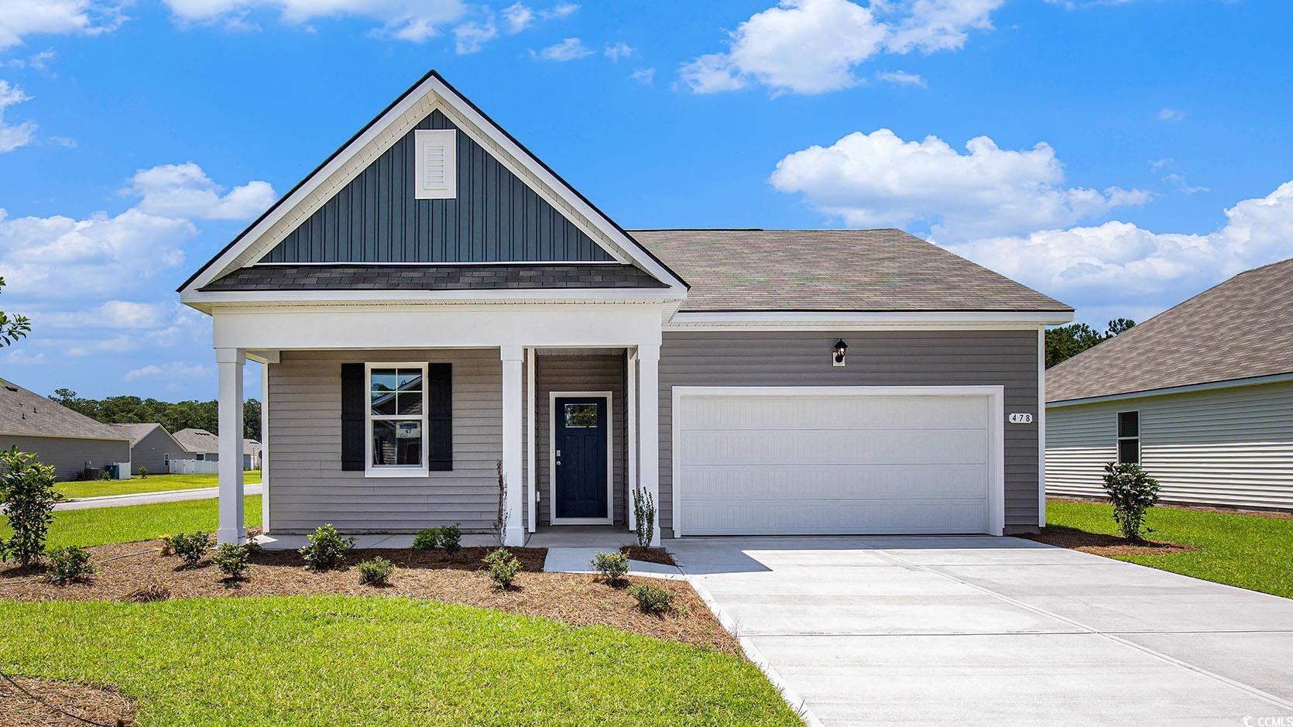
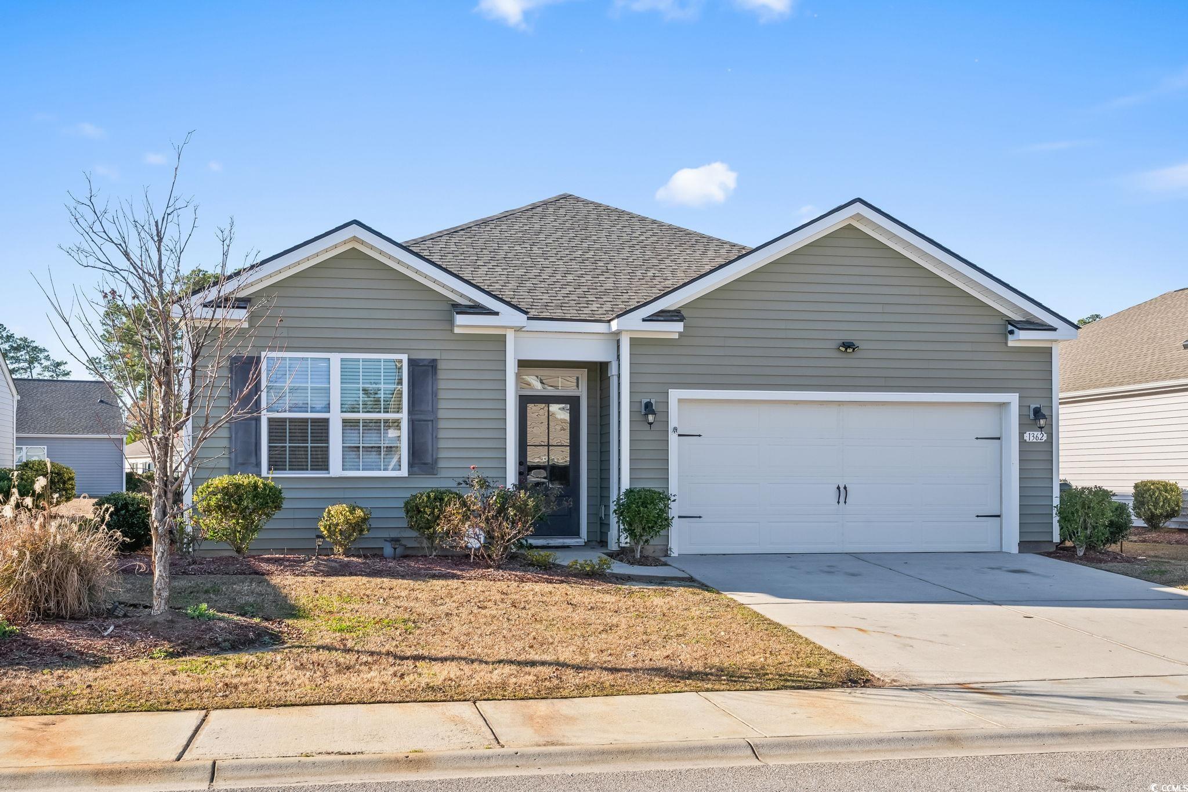
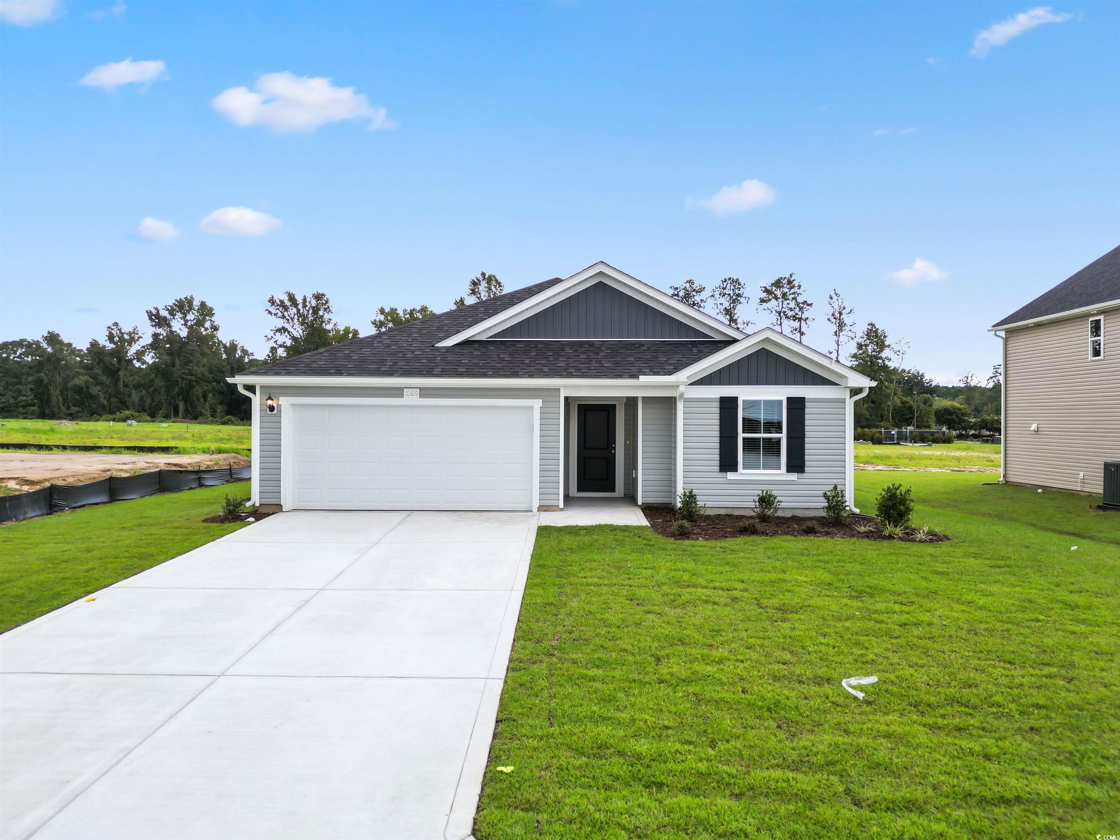
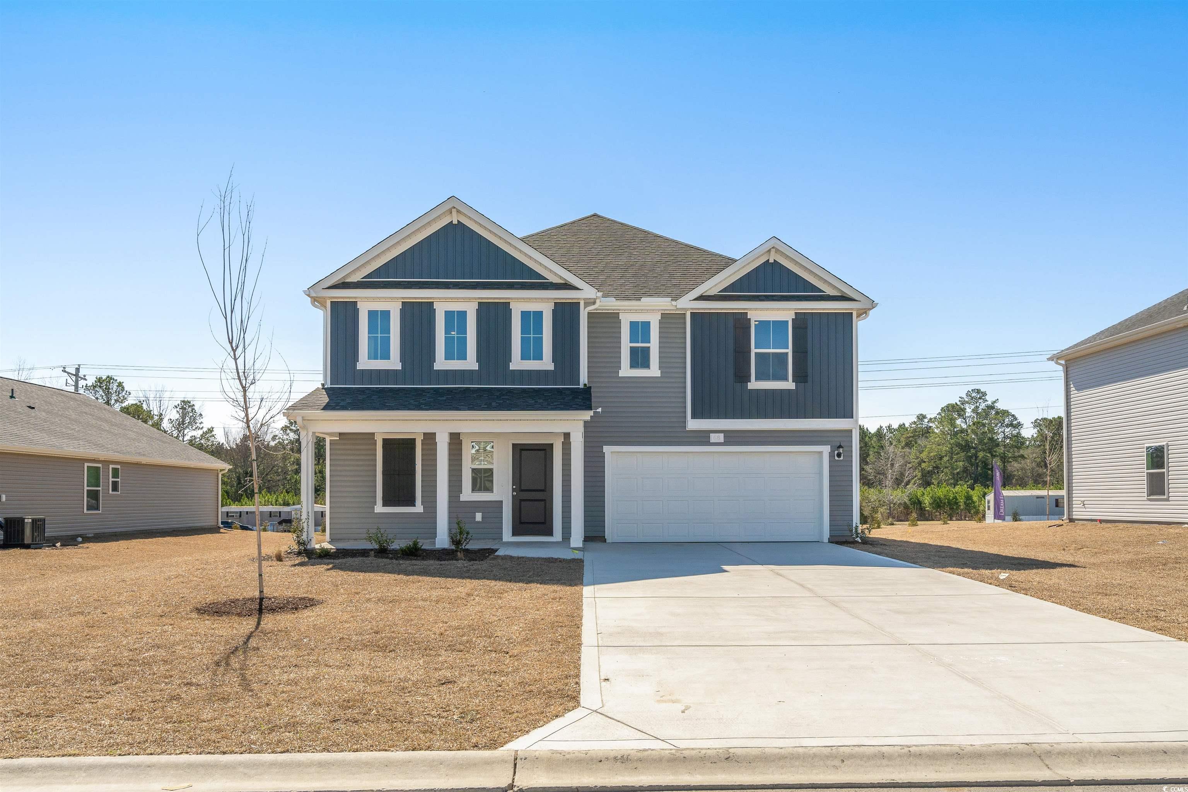
 Provided courtesy of © Copyright 2025 Coastal Carolinas Multiple Listing Service, Inc.®. Information Deemed Reliable but Not Guaranteed. © Copyright 2025 Coastal Carolinas Multiple Listing Service, Inc.® MLS. All rights reserved. Information is provided exclusively for consumers’ personal, non-commercial use, that it may not be used for any purpose other than to identify prospective properties consumers may be interested in purchasing.
Images related to data from the MLS is the sole property of the MLS and not the responsibility of the owner of this website. MLS IDX data last updated on 12-25-2025 11:33 PM EST.
Any images related to data from the MLS is the sole property of the MLS and not the responsibility of the owner of this website.
Provided courtesy of © Copyright 2025 Coastal Carolinas Multiple Listing Service, Inc.®. Information Deemed Reliable but Not Guaranteed. © Copyright 2025 Coastal Carolinas Multiple Listing Service, Inc.® MLS. All rights reserved. Information is provided exclusively for consumers’ personal, non-commercial use, that it may not be used for any purpose other than to identify prospective properties consumers may be interested in purchasing.
Images related to data from the MLS is the sole property of the MLS and not the responsibility of the owner of this website. MLS IDX data last updated on 12-25-2025 11:33 PM EST.
Any images related to data from the MLS is the sole property of the MLS and not the responsibility of the owner of this website.