Viewing Listing MLS# 2517119
Pawleys Island, SC 29585
- 2Beds
- 2Full Baths
- N/AHalf Baths
- 1,100SqFt
- 2004Year Built
- 123Unit #
- MLS# 2517119
- Residential
- Condominium
- Active
- Approx Time on Market4 months, 15 days
- Area44a Pawleys Island Mainland
- CountyGeorgetown
- Subdivision Egret Run - Pawleys Island - Phase I
Overview
Welcome to this charming, updated 2-bedroom, 2-bathoom condo located in the heart of Pawleys Island. This move-in-ready unit offers brand new LVP flooring throughout, freshly painted and vinyl windows for energy efficiency. Open the glass storm door and step through into a welcoming foyer enhanced with classic chair rail detailing. The kitchen features white cabinetry, a double sink, and a full suite of Kenmore appliances including a stove, microwave, refrigerator, and dishwasher. A breakfast bar and large pantry make meal prep and storage a breeze. The kitchen is open to a dining-family room combo, complete with glass sliders leading into a bright and inviting Carolina room, perfect for relaxing or entertaining. Both bedrooms are well-sized and include ceiling fans and private full bath suites. The primary suite offers a private glass door entrance to the Carolina room, pull down attic storage, and an en-suite bath with a stand-up shower and vanity. Additional highlights include a laundry area with washer and dryer, extra cabinet storage with shelving, a private backyard, landscaped entry, and access to the community pool. Located just a short distance from the ocean, from amazing restaurants and shopping, this condo is ideal for year-round living or a vacation getaway. Don't miss your chance to own this gem in one of the most sought-after areas of the South Strand.
Agriculture / Farm
Association Fees / Info
Hoa Frequency: Monthly
Hoa Fees: 522
Hoa: Yes
Hoa Includes: AssociationManagement, CommonAreas, Insurance, Internet, MaintenanceGrounds, PestControl, Pools, Trash
Community Features: CableTv, InternetAccess, LongTermRentalAllowed, Pool
Assoc Amenities: PetRestrictions, Trash, CableTv, MaintenanceGrounds
Bathroom Info
Total Baths: 2.00
Fullbaths: 2
Room Dimensions
Bedroom1: 11.5x11.8
GreatRoom: 11.7x16.3
Kitchen: 8.1x10.2
PrimaryBedroom: 11.5x17.2
Room Level
Bedroom1: Main
PrimaryBedroom: Main
Room Features
DiningRoom: FamilyDiningRoom
FamilyRoom: CeilingFans
Kitchen: BreakfastBar, Pantry
Other: EntranceFoyer
Bedroom Info
Beds: 2
Building Info
Levels: One
Year Built: 2004
Zoning: PD
Style: LowRise
Construction Materials: VinylSiding
Entry Level: 2
Building Name: Egret Run
Buyer Compensation
Exterior Features
Patio and Porch Features: FrontPorch
Pool Features: Community, InGround, OutdoorPool
Exterior Features: Pool, Storage
Financial
Garage / Parking
Parking Type: Assigned
Green / Env Info
Green Energy Efficient: Doors, Windows
Interior Features
Floor Cover: LuxuryVinyl, LuxuryVinylPlank, Vinyl
Door Features: InsulatedDoors
Laundry Features: WasherHookup
Furnished: Unfurnished
Interior Features: Attic, PullDownAtticStairs, PermanentAtticStairs, SplitBedrooms, BreakfastBar, EntranceFoyer, HighSpeedInternet
Appliances: Dishwasher, Disposal, Microwave, Range, Refrigerator, Dryer, Washer
Lot Info
Acres: 0.00
Misc
Pool Private: Yes
Pets Allowed: OwnerOnly, Yes
Offer Compensation
Other School Info
Property Info
County: Georgetown
Stipulation of Sale: None
Property Sub Type Additional: Condominium
Security Features: SmokeDetectors
Disclosures: CovenantsRestrictionsDisclosure,SellerDisclosure
Construction: Resale
Room Info
Sold Info
Sqft Info
Building Sqft: 1100
Living Area Source: Estimated
Sqft: 1100
Tax Info
Unit Info
Unit: 123
Utilities / Hvac
Heating: Central, Electric
Cooling: CentralAir
Cooling: Yes
Utilities Available: ElectricityAvailable, SewerAvailable, WaterAvailable, HighSpeedInternetAvailable, TrashCollection
Heating: Yes
Water Source: Public
Waterfront / Water
Courtesy of The Litchfield Company Real Estate - Cell: 843-833-2156















 Recent Posts RSS
Recent Posts RSS
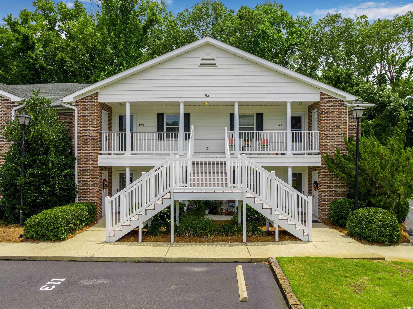
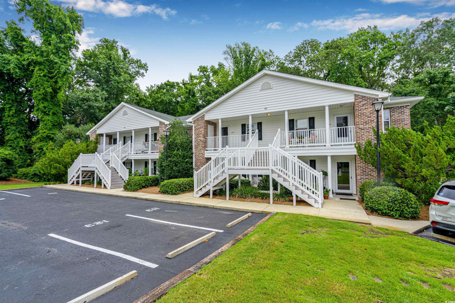

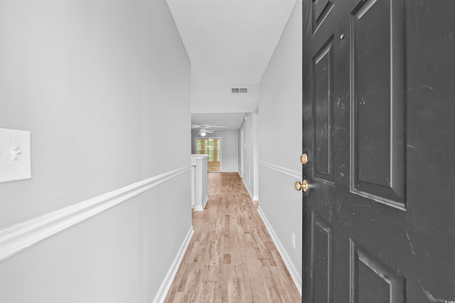
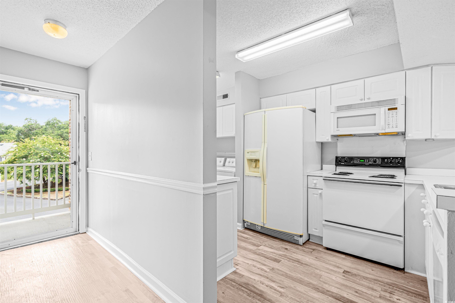
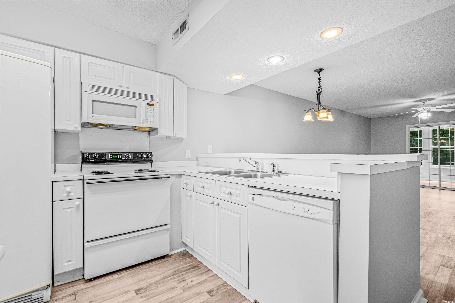

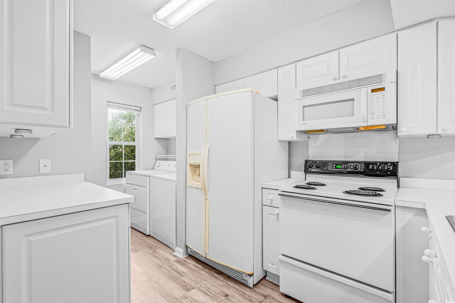


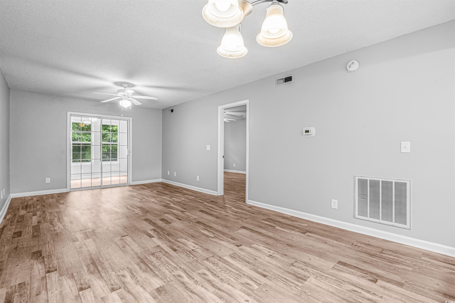

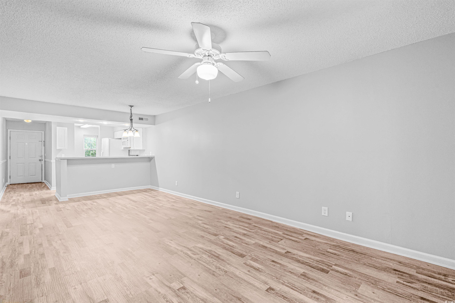
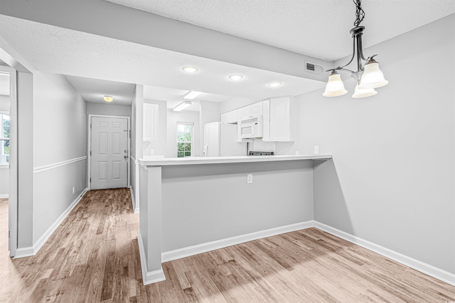



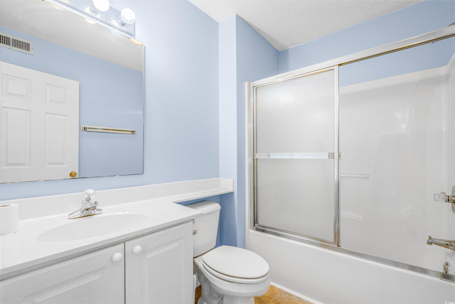

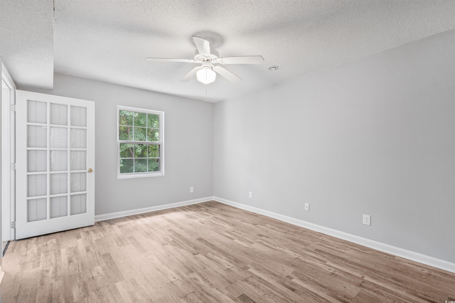
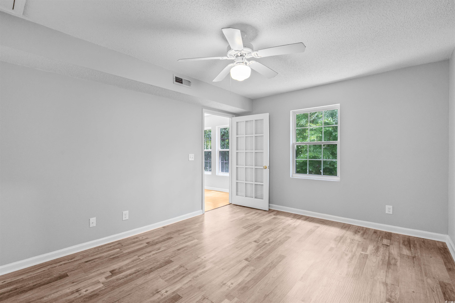
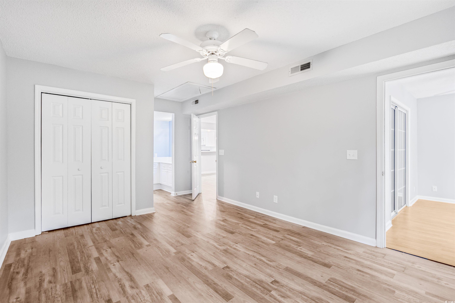

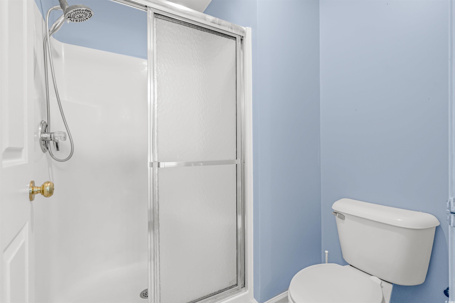
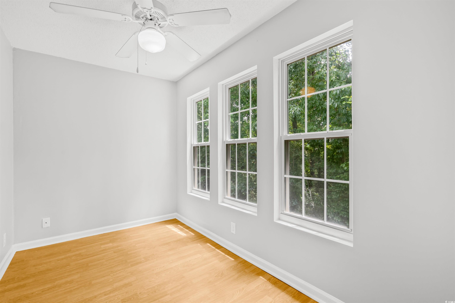

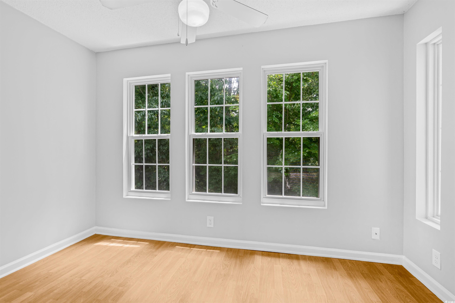

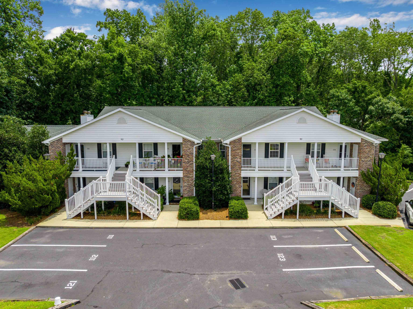
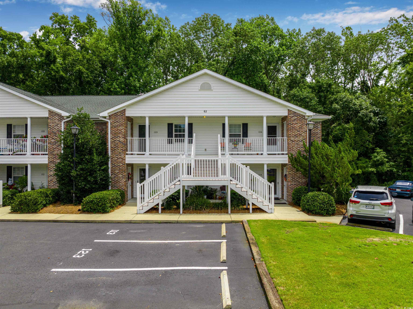

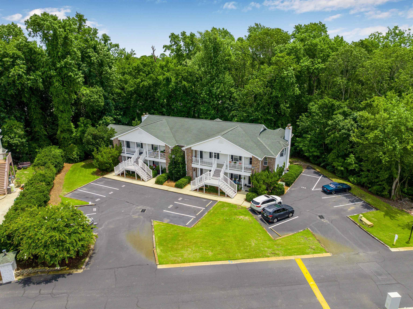
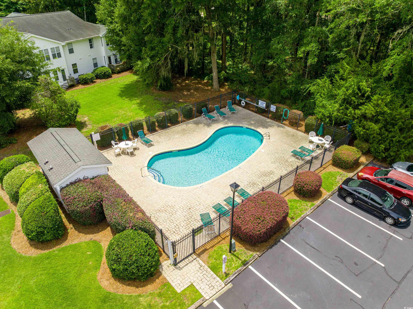
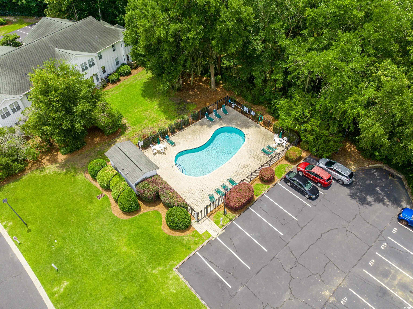
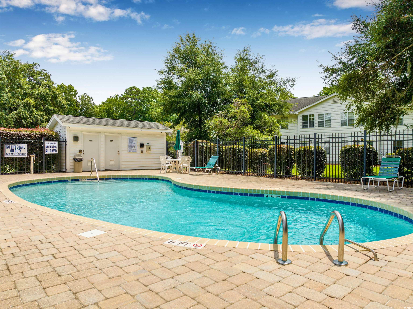
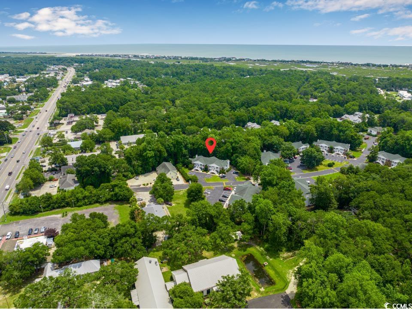
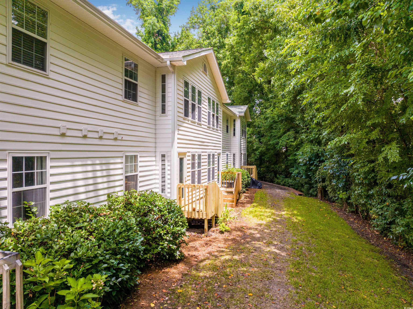
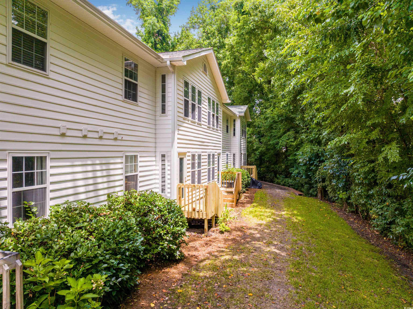

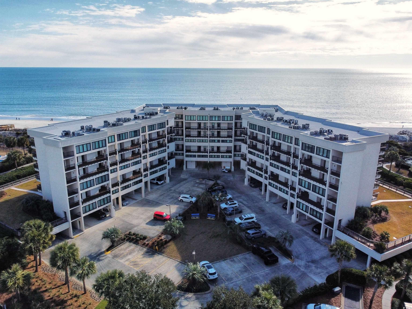
 MLS# 2500435
MLS# 2500435  Provided courtesy of © Copyright 2025 Coastal Carolinas Multiple Listing Service, Inc.®. Information Deemed Reliable but Not Guaranteed. © Copyright 2025 Coastal Carolinas Multiple Listing Service, Inc.® MLS. All rights reserved. Information is provided exclusively for consumers’ personal, non-commercial use, that it may not be used for any purpose other than to identify prospective properties consumers may be interested in purchasing.
Images related to data from the MLS is the sole property of the MLS and not the responsibility of the owner of this website. MLS IDX data last updated on 11-27-2025 4:33 PM EST.
Any images related to data from the MLS is the sole property of the MLS and not the responsibility of the owner of this website.
Provided courtesy of © Copyright 2025 Coastal Carolinas Multiple Listing Service, Inc.®. Information Deemed Reliable but Not Guaranteed. © Copyright 2025 Coastal Carolinas Multiple Listing Service, Inc.® MLS. All rights reserved. Information is provided exclusively for consumers’ personal, non-commercial use, that it may not be used for any purpose other than to identify prospective properties consumers may be interested in purchasing.
Images related to data from the MLS is the sole property of the MLS and not the responsibility of the owner of this website. MLS IDX data last updated on 11-27-2025 4:33 PM EST.
Any images related to data from the MLS is the sole property of the MLS and not the responsibility of the owner of this website.