Viewing Listing MLS# 2516952
Murrells Inlet, SC 29576
- 3Beds
- 2Full Baths
- N/AHalf Baths
- 1,331SqFt
- 2025Year Built
- 0.00Acres
- MLS# 2516952
- Residential
- Townhouse
- Active
- Approx Time on Market12 days
- AreaMurrells Inlet - Georgetown County
- CountyGeorgetown
- Subdivision Sunnyside Village
Overview
Welcome to SunnySide Village. We are excited to offer you the opportunity to own this one story 3 bedroom / 2 bath condo with garage. High end finishes include granite countertops, hardwood floors in the living areas, stainless steel appliances and much more. The community includes a pool and beautiful coastal landscaping. The Marsh Walk is just a golf cart drive away. Located in the heart of Murrells Inlet. This historic village is known for world class fresh seafood, fishing, water sports, shopping and a laidback lifestyle. Stroll and dine the Marsh walk. Enjoy the beautiful nature, zoo and sculptures of BrookGreen Gardens. Charleston the number one destination city in the country is only an hour and a half away. Go fishing in the marsh or charter a boat captain to go offshore and catch ""the Big One."" Furnished and finished exterior pictures are from a prior built townhome with the same floorpan. All measurements and dimensions are deemed approximate. It is the responsibility of the Buyer to confirm. The builder reserves the right to change prices, specifications, terms and availability without prior notice. Furniture package is available for an additional price.
Agriculture / Farm
Grazing Permits Blm: ,No,
Horse: No
Grazing Permits Forest Service: ,No,
Grazing Permits Private: ,No,
Irrigation Water Rights: ,No,
Farm Credit Service Incl: ,No,
Crops Included: ,No,
Association Fees / Info
Hoa Frequency: Monthly
Hoa Fees: 490
Hoa: Yes
Hoa Includes: AssociationManagement, CommonAreas, Insurance, LegalAccounting, MaintenanceGrounds, Pools, Sewer, Trash, Water
Community Features: Clubhouse, GolfCartsOk, RecreationArea, LongTermRentalAllowed, Pool, ShortTermRentalAllowed
Assoc Amenities: Clubhouse, OwnerAllowedGolfCart, OwnerAllowedMotorcycle, PetRestrictions, PetsAllowed, Trash, MaintenanceGrounds
Bathroom Info
Total Baths: 2.00
Fullbaths: 2
Room Level
Bedroom1: First
Bedroom2: First
PrimaryBedroom: Main
Room Features
DiningRoom: TrayCeilings, FamilyDiningRoom
FamilyRoom: TrayCeilings, CeilingFans
Kitchen: BreakfastBar, SolidSurfaceCounters
Other: BedroomOnMainLevel, EntranceFoyer
Bedroom Info
Beds: 3
Building Info
New Construction: No
Levels: One
Year Built: 2025
Structure Type: Townhouse
Mobile Home Remains: ,No,
Zoning: R
Construction Materials: HardiplankType
Entry Level: 1
Buyer Compensation
Exterior Features
Spa: No
Patio and Porch Features: RearPorch, Patio
Pool Features: Community, OutdoorPool
Foundation: Slab
Exterior Features: SprinklerIrrigation, OutdoorKitchen, Porch, Patio
Financial
Lease Renewal Option: ,No,
Garage / Parking
Garage: Yes
Carport: No
Parking Type: OneCarGarage, Private, GarageDoorOpener
Open Parking: No
Attached Garage: No
Garage Spaces: 1
Green / Env Info
Interior Features
Floor Cover: LuxuryVinyl, LuxuryVinylPlank, Wood
Fireplace: No
Laundry Features: WasherHookup
Furnished: Unfurnished
Interior Features: SplitBedrooms, BreakfastBar, BedroomOnMainLevel, EntranceFoyer, SolidSurfaceCounters
Appliances: Dishwasher, Disposal, Microwave, Oven, Range, Refrigerator
Lot Info
Lease Considered: ,No,
Lease Assignable: ,No,
Acres: 0.00
Lot Size: .22 approx.
Land Lease: No
Lot Description: OutsideCityLimits, Rectangular, RectangularLot
Misc
Pool Private: No
Pets Allowed: OwnerOnly, Yes
Offer Compensation
Other School Info
Property Info
County: Georgetown
View: No
Senior Community: No
Stipulation of Sale: None
Habitable Residence: ,No,
Property Sub Type Additional: Townhouse
Property Attached: No
Security Features: SmokeDetectors
Disclosures: CovenantsRestrictionsDisclosure
Rent Control: No
Construction: UnderConstruction
Room Info
Basement: ,No,
Sold Info
Sqft Info
Building Sqft: 1711
Living Area Source: Plans
Sqft: 1331
Tax Info
Unit Info
Unit: Right
Utilities / Hvac
Heating: Central, Electric
Cooling: CentralAir
Electric On Property: No
Cooling: Yes
Utilities Available: CableAvailable, ElectricityAvailable, PhoneAvailable, SewerAvailable, UndergroundUtilities, WaterAvailable, TrashCollection
Heating: Yes
Water Source: Public
Waterfront / Water
Waterfront: No
Directions
Turn east onto Highway 707/ SunnySide Ave. Project is on north side (Across from the former Prossers Bar BQ) Between 17 business and 17 By-pass Turn left onto Hallandale Lane. Building is the left (east) of pool This is the right side unit 12-BCourtesy of The Litchfield Co.re-princecrk











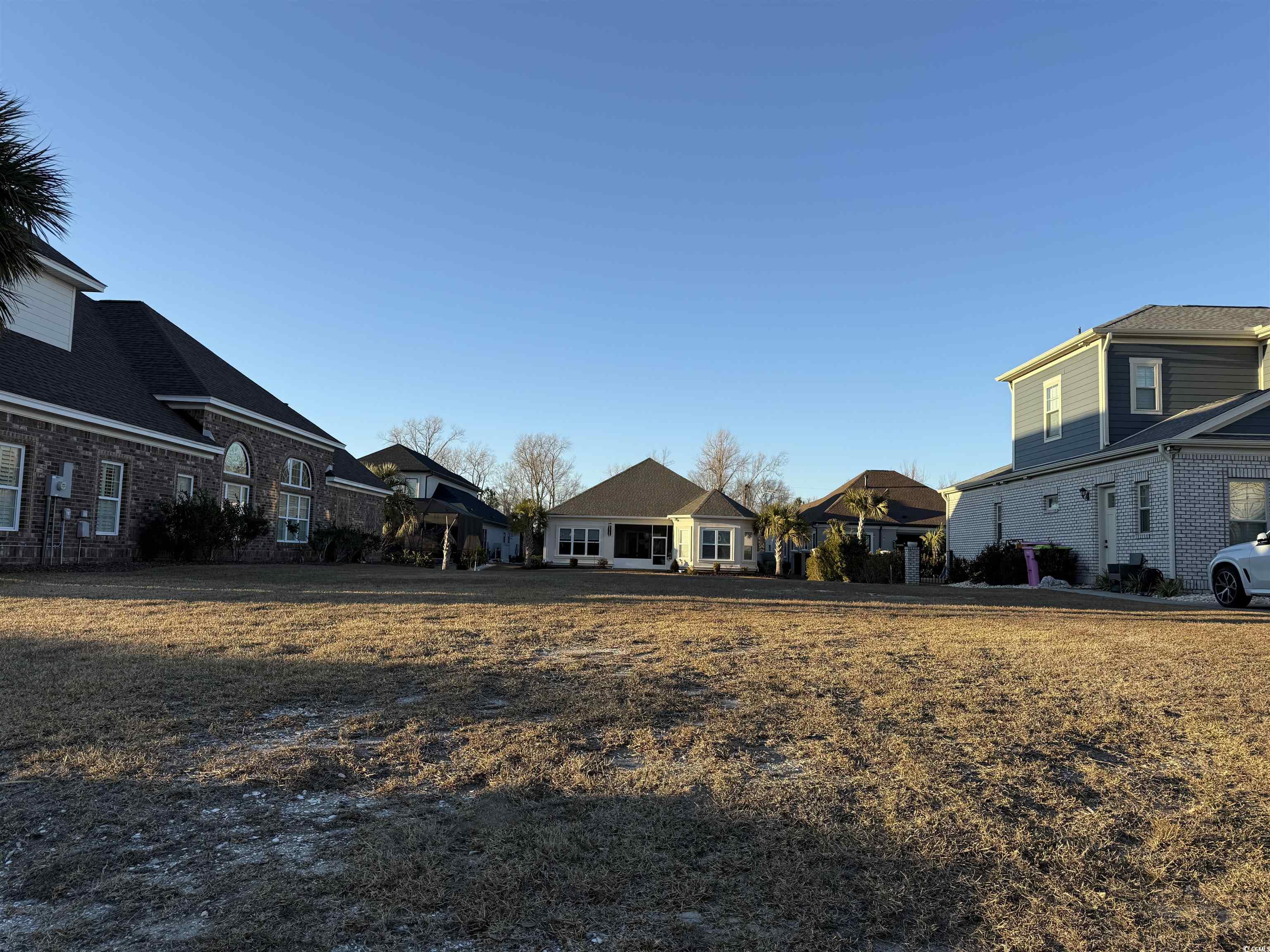
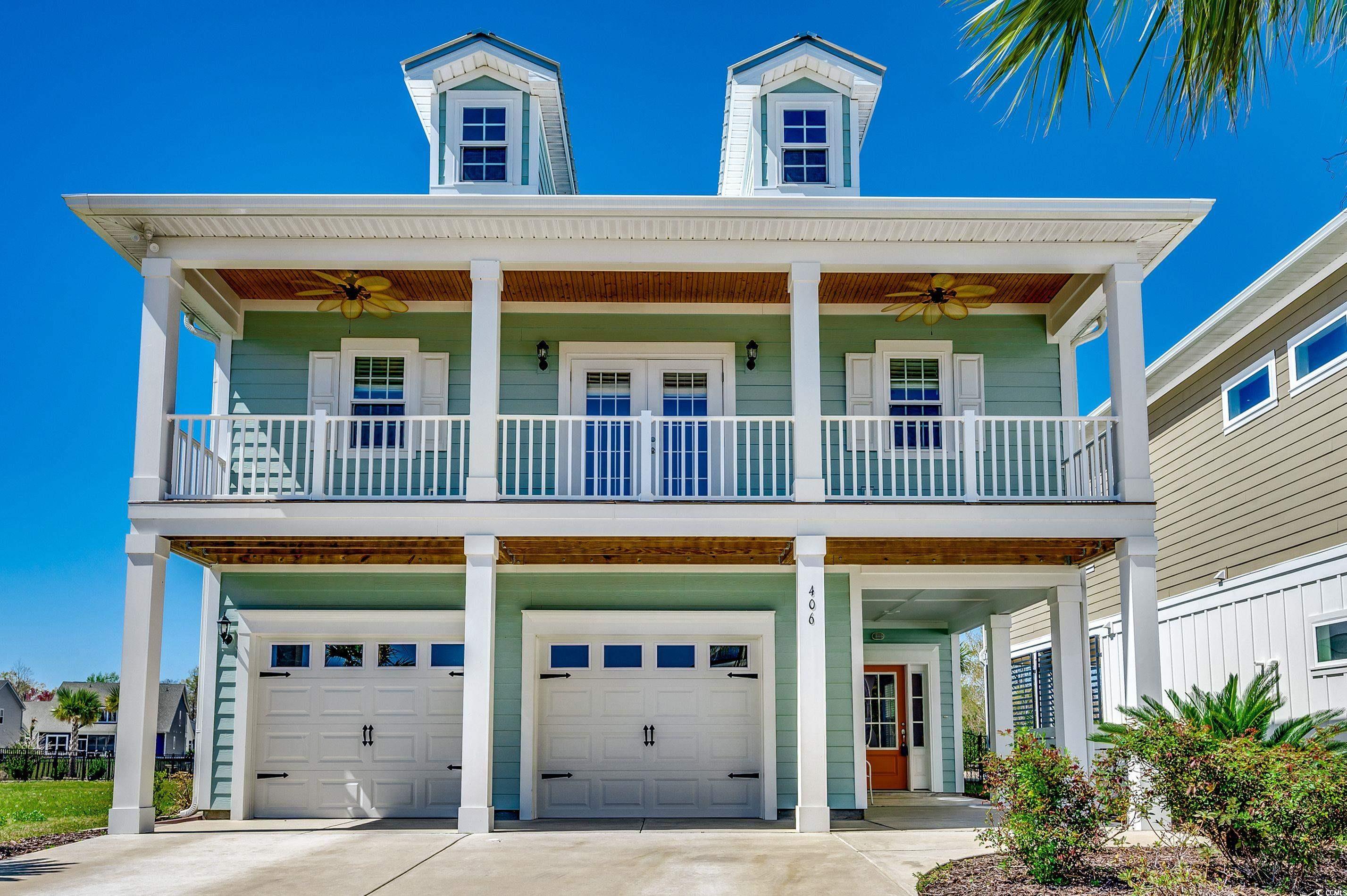



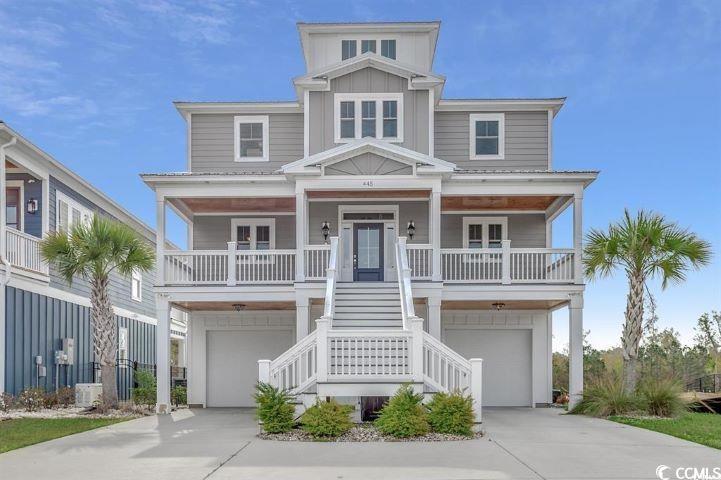



 Recent Posts RSS
Recent Posts RSS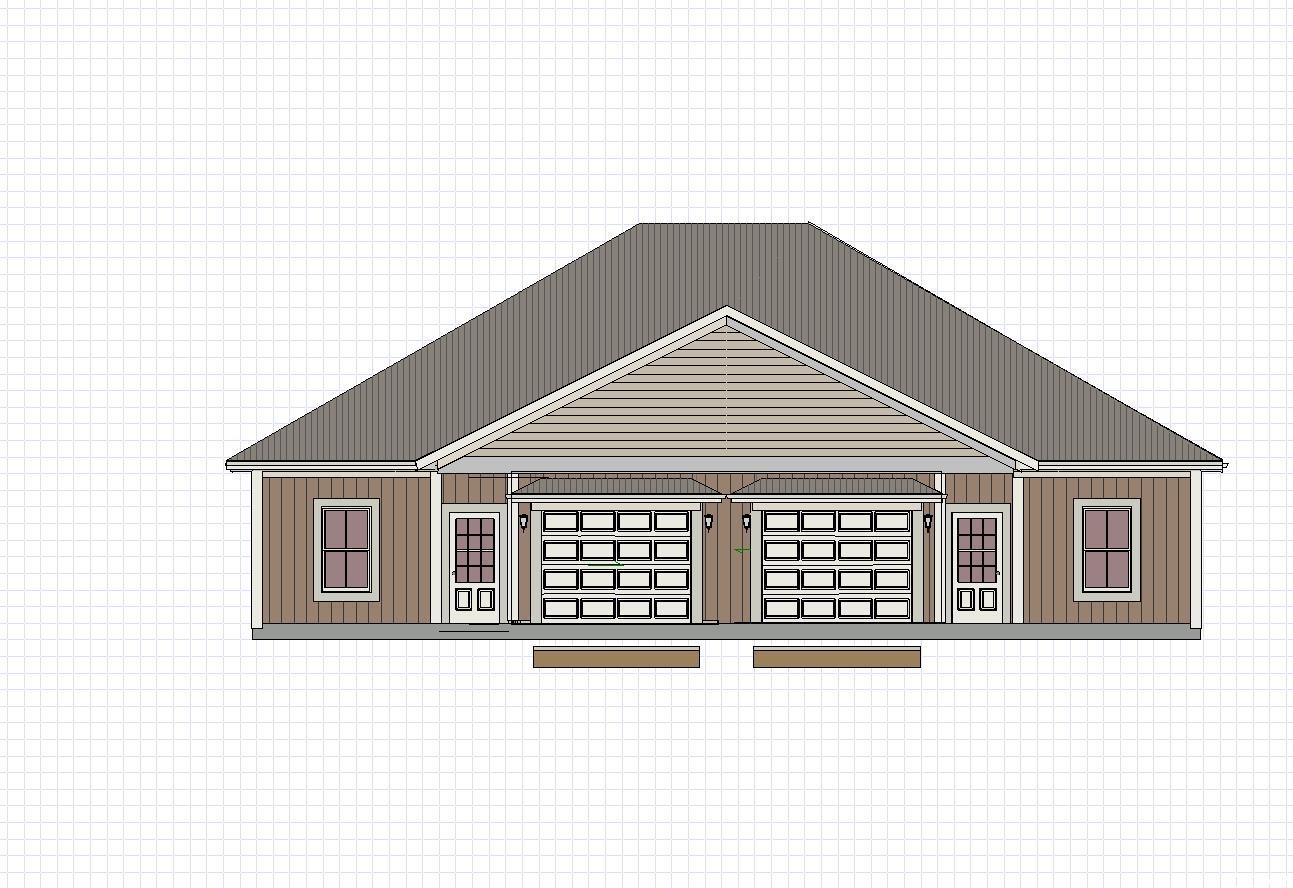






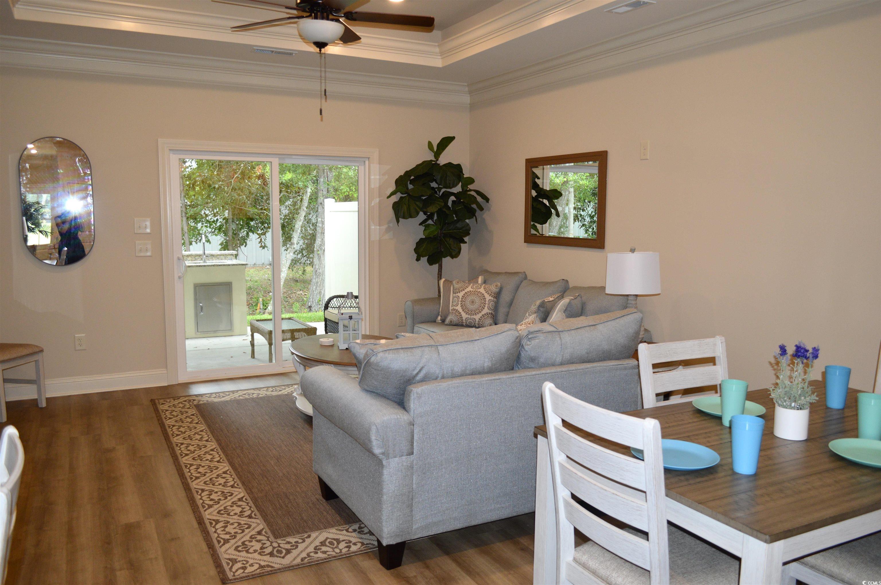

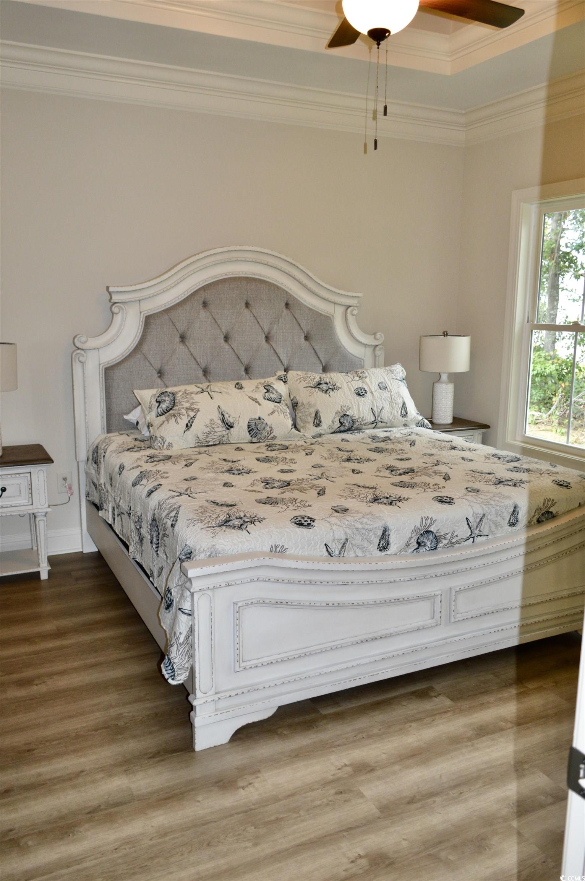
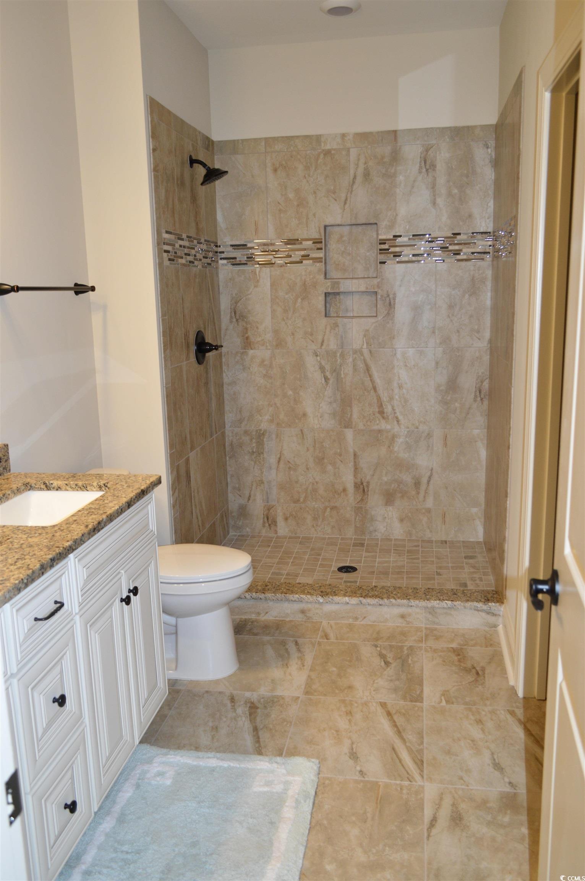

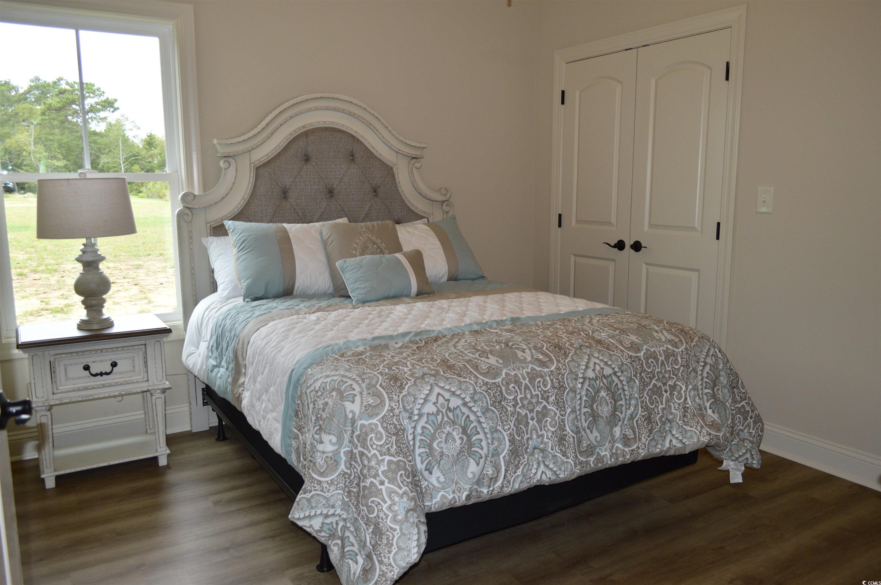

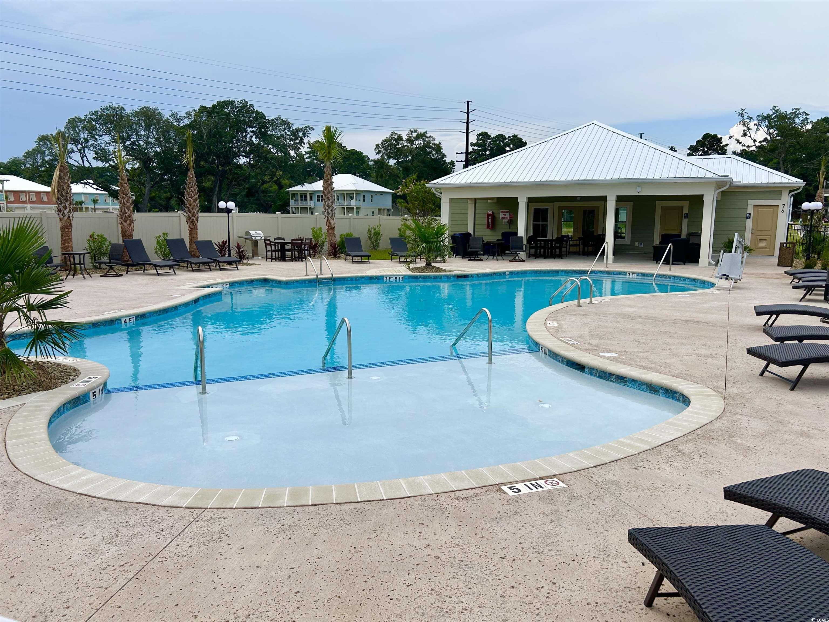
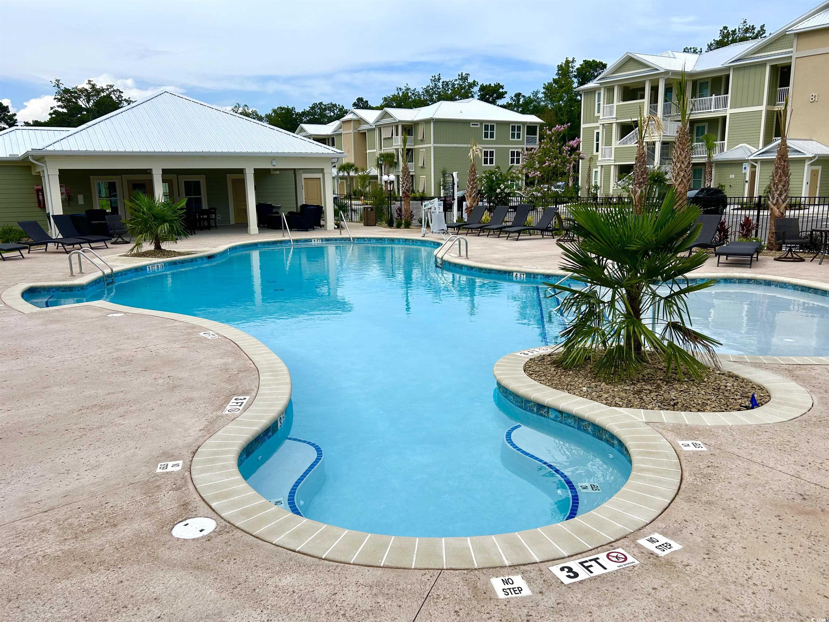
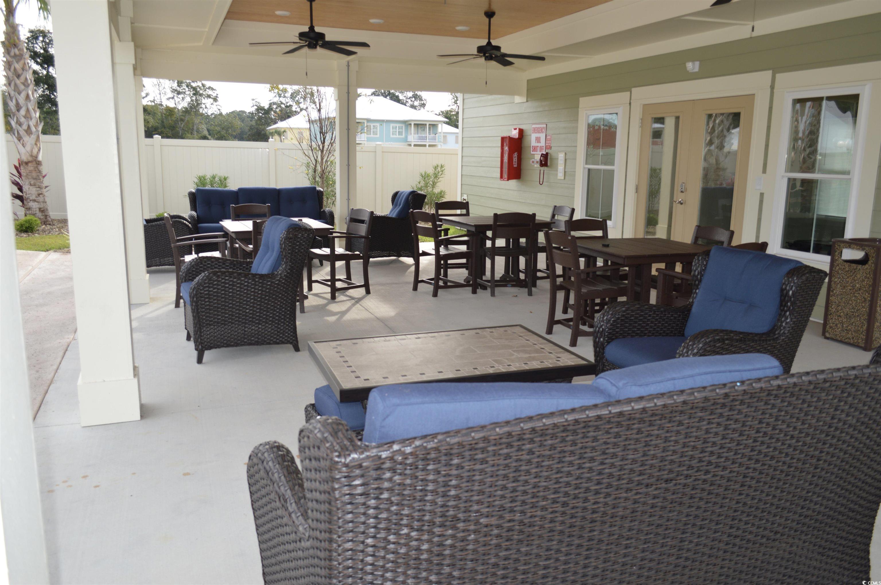



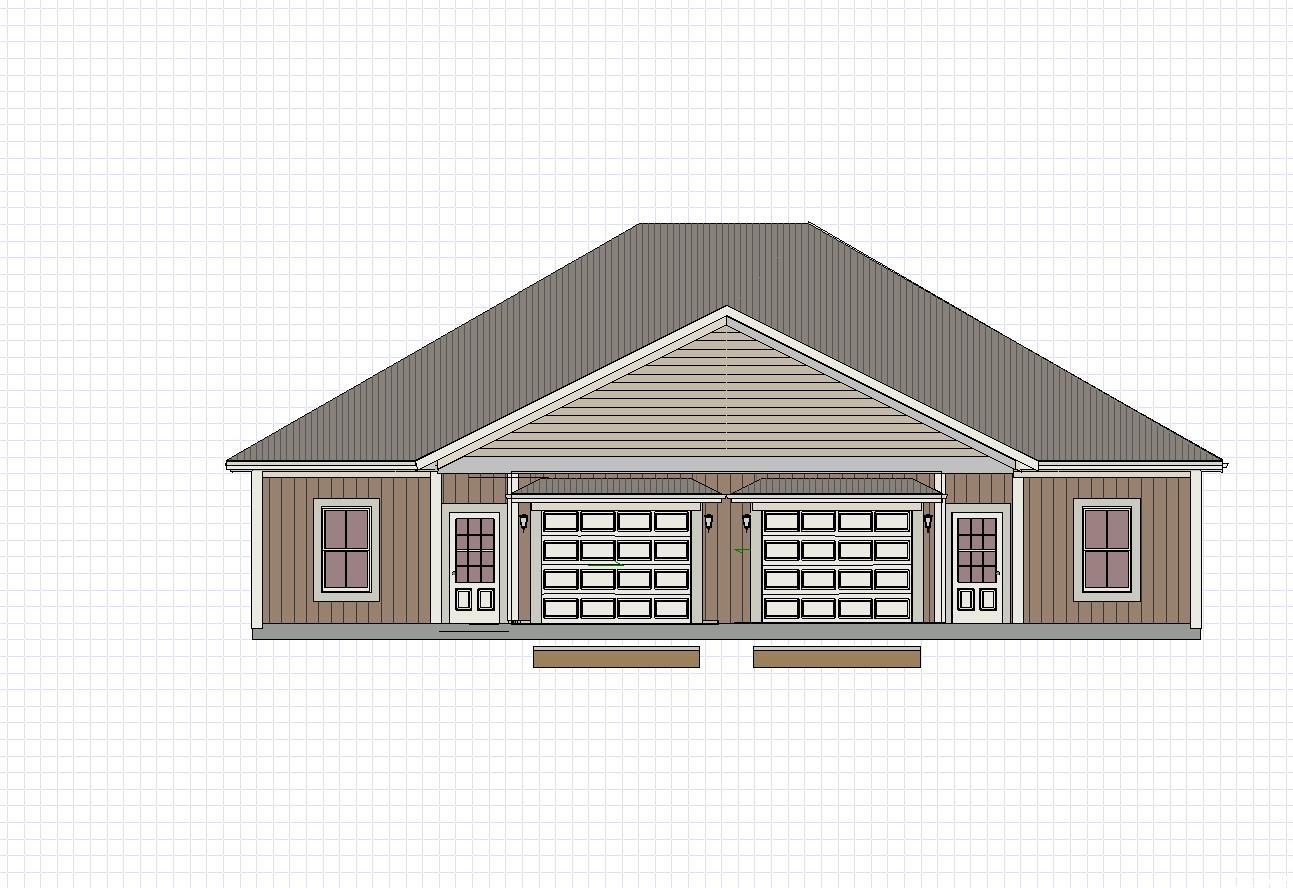
 MLS# 2508761
MLS# 2508761 
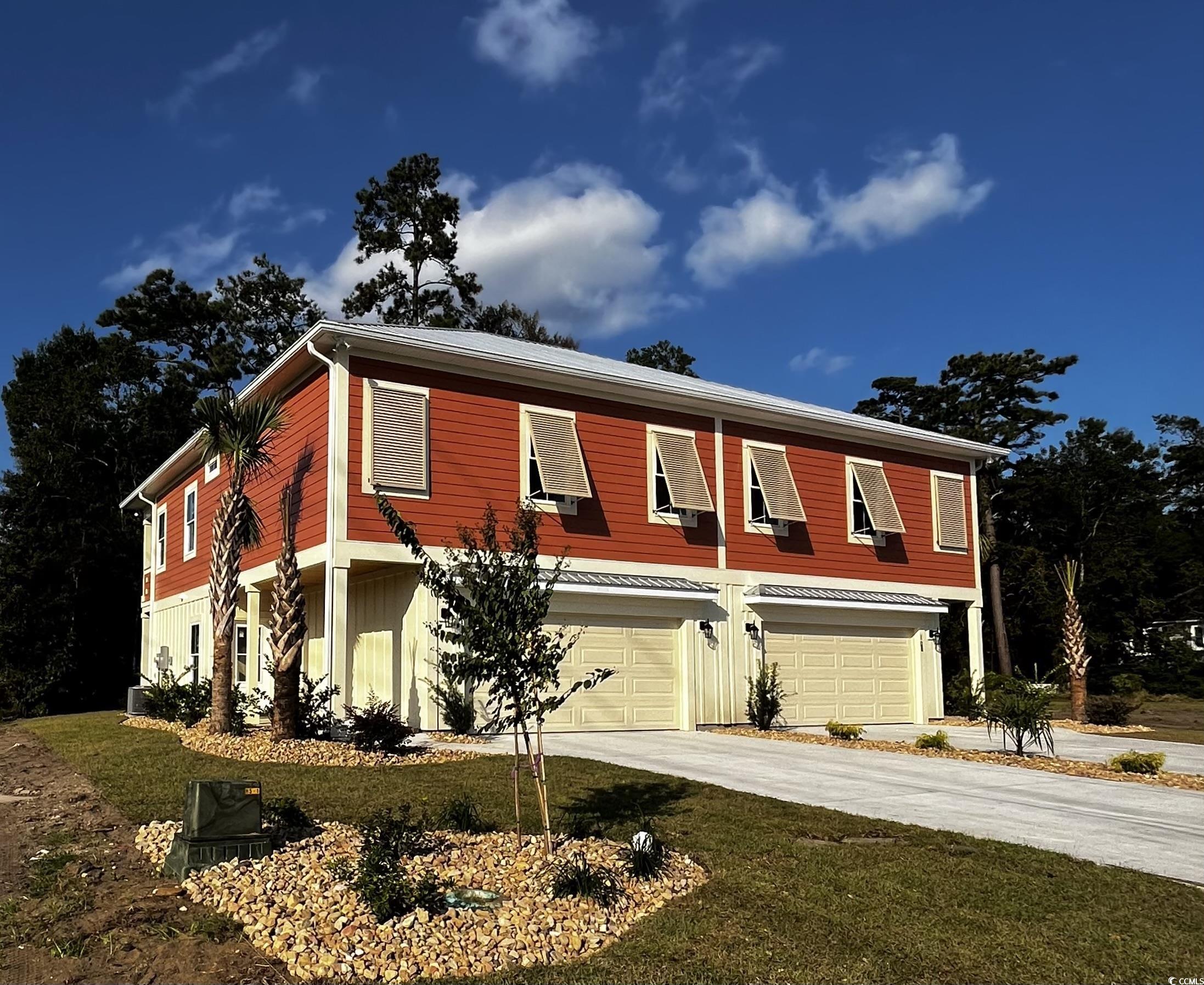
 Provided courtesy of © Copyright 2025 Coastal Carolinas Multiple Listing Service, Inc.®. Information Deemed Reliable but Not Guaranteed. © Copyright 2025 Coastal Carolinas Multiple Listing Service, Inc.® MLS. All rights reserved. Information is provided exclusively for consumers’ personal, non-commercial use, that it may not be used for any purpose other than to identify prospective properties consumers may be interested in purchasing.
Images related to data from the MLS is the sole property of the MLS and not the responsibility of the owner of this website. MLS IDX data last updated on 07-22-2025 5:30 PM EST.
Any images related to data from the MLS is the sole property of the MLS and not the responsibility of the owner of this website.
Provided courtesy of © Copyright 2025 Coastal Carolinas Multiple Listing Service, Inc.®. Information Deemed Reliable but Not Guaranteed. © Copyright 2025 Coastal Carolinas Multiple Listing Service, Inc.® MLS. All rights reserved. Information is provided exclusively for consumers’ personal, non-commercial use, that it may not be used for any purpose other than to identify prospective properties consumers may be interested in purchasing.
Images related to data from the MLS is the sole property of the MLS and not the responsibility of the owner of this website. MLS IDX data last updated on 07-22-2025 5:30 PM EST.
Any images related to data from the MLS is the sole property of the MLS and not the responsibility of the owner of this website.