Viewing Listing MLS# 2516899
Conway, SC 29526
- 4Beds
- 2Full Baths
- 1Half Baths
- 2,340SqFt
- 2021Year Built
- 0.18Acres
- MLS# 2516899
- Residential
- Detached
- Active
- Approx Time on Market3 months, 26 days
- AreaConway Area--North Edge of Conway Between 701 & 501
- CountyHorry
- Subdivision Pine Forest
Overview
This thoughtfully designed two-story home offers both comfort and flexibility. The open-concept layout on the main level features a spacious great room that flows seamlessly into the kitchen, which includes a large center island with breakfast bar, stainless steel Whirlpool appliances a walk-in pantry, stylish light-toned cabinetry, and a coordinating tile backsplash. Adjacent to the kitchen is a versatile front room that works equally well as a formal dining area or a dedicated home office. Sliding glass doors from the casual dining space lead to a covered rear porchperfect for morning coffee or evening unwinding. Beyond the porch, youll find a huge backyard offering plenty of space for outdoor living, play, or future landscaping projects. A covered front porch paired with a mature palm tree enhances the curb appeal and offers a warm, inviting welcome to the home. Upstairs, the expansive primary suite features a walk-in closet, double vanities, a 5-foot shower, and a linen closet. Three additional generously sized bedrooms, a full bathroom, and a separate laundry room complete the second floor. Home includes 2-inch faux wood blinds on all standard windows, a two-car garage with opener, and smart home features that allow you to control the thermostat, video doorbell, lighting, and locks remotely. Pine Forest offers spacious homesites in a peaceful setting that feels tucked away, yet its just minutes from everything you need. This neighborhood is conveniently located near historic downtown Conway, where you can enjoy local shops, restaurants, the scenic Riverwalk, and community parks. Its also a short drive to area beaches, entertainment, and attractions of the Grand Strand. Pine Forest delivers a relaxed lifestyle with the perfect blend of privacy, convenience, and connection to both small-town life and coastal living.
Agriculture / Farm
Grazing Permits Blm: ,No,
Horse: No
Grazing Permits Forest Service: ,No,
Grazing Permits Private: ,No,
Irrigation Water Rights: ,No,
Farm Credit Service Incl: ,No,
Crops Included: ,No,
Association Fees / Info
Hoa Frequency: Monthly
Hoa Fees: 66
Hoa: Yes
Hoa Includes: CommonAreas, Trash
Community Features: LongTermRentalAllowed
Bathroom Info
Total Baths: 3.00
Halfbaths: 1
Fullbaths: 2
Room Dimensions
Bedroom1: 11.8X11.11
Bedroom2: 11.4X11.11
Bedroom3: 11.11X13.2
GreatRoom: 16X16.3
PrimaryBedroom: 20X16.8
Room Level
Bedroom1: Second
Bedroom2: Second
Bedroom3: Second
PrimaryBedroom: Second
Room Features
DiningRoom: KitchenDiningCombo
Kitchen: BreakfastBar, Pantry, StainlessSteelAppliances
Other: EntranceFoyer, Library
Bedroom Info
Beds: 4
Building Info
New Construction: No
Levels: Two
Year Built: 2021
Mobile Home Remains: ,No,
Zoning: Res
Style: Traditional
Construction Materials: VinylSiding, WoodFrame
Builders Name: DR Horton
Builder Model: Galen
Buyer Compensation
Exterior Features
Spa: No
Patio and Porch Features: RearPorch, FrontPorch
Foundation: Slab
Exterior Features: Porch
Financial
Lease Renewal Option: ,No,
Garage / Parking
Parking Capacity: 4
Garage: Yes
Carport: No
Parking Type: Attached, Garage, TwoCarGarage, GarageDoorOpener
Open Parking: No
Attached Garage: Yes
Garage Spaces: 2
Green / Env Info
Interior Features
Floor Cover: Carpet, Vinyl
Fireplace: No
Laundry Features: WasherHookup
Furnished: Unfurnished
Interior Features: BreakfastBar, EntranceFoyer, StainlessSteelAppliances
Appliances: Dishwasher, Disposal, Microwave, Range, Refrigerator
Lot Info
Lease Considered: ,No,
Lease Assignable: ,No,
Acres: 0.18
Lot Size: 91X115X44X120
Land Lease: No
Lot Description: IrregularLot, OutsideCityLimits
Misc
Pool Private: No
Offer Compensation
Other School Info
Property Info
County: Horry
View: No
Senior Community: No
Stipulation of Sale: None
Habitable Residence: ,No,
Property Sub Type Additional: Detached
Property Attached: No
Security Features: SmokeDetectors
Disclosures: CovenantsRestrictionsDisclosure,SellerDisclosure
Rent Control: No
Construction: Resale
Room Info
Basement: ,No,
Sold Info
Sqft Info
Building Sqft: 2923
Living Area Source: Builder
Sqft: 2340
Tax Info
Unit Info
Utilities / Hvac
Heating: Central, Electric
Cooling: CentralAir
Electric On Property: No
Cooling: Yes
Utilities Available: CableAvailable, ElectricityAvailable, PhoneAvailable, SewerAvailable, UndergroundUtilities, WaterAvailable
Heating: Yes
Water Source: Public
Waterfront / Water
Waterfront: No
Schools
Elem: Homewood Elementary School
Middle: Whittemore Park Middle School
High: Conway High School
Directions
From Hwy 31, take Hwy 22 approximately 21 miles to the Aynor exit. Take a left onto Hwy 319 and continue for 3 miles. Pine Forest will be on the left. From Hwy 501 business, take Main Street to Hwy 701, then left on Hwy 319. Continue on Hwy 319 for approximately 1 mile and Pine Forest will be on the right.Courtesy of Re/max Southern Shores - Cell: 843-685-3191









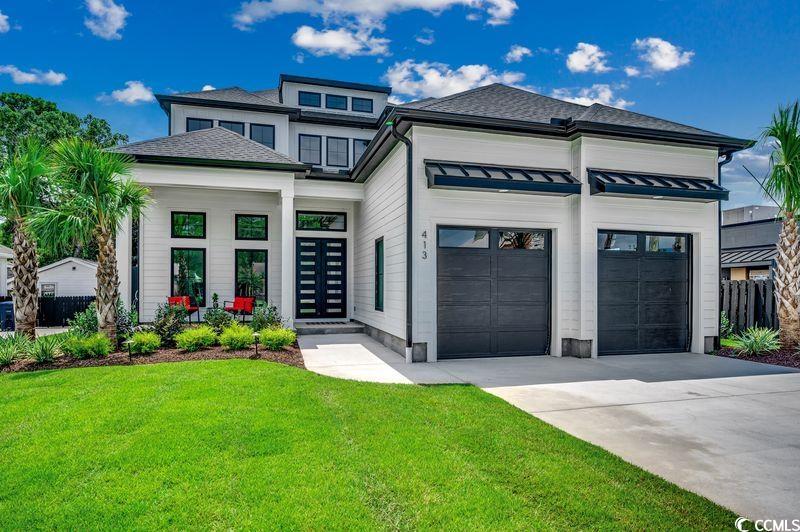





 Recent Posts RSS
Recent Posts RSS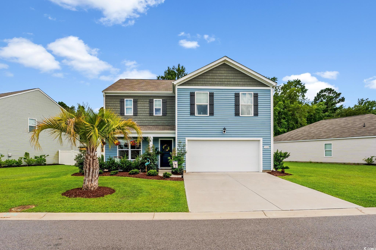
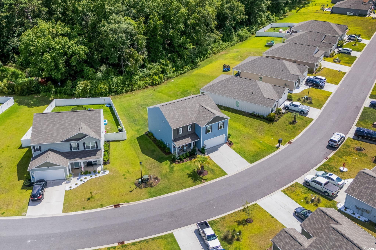
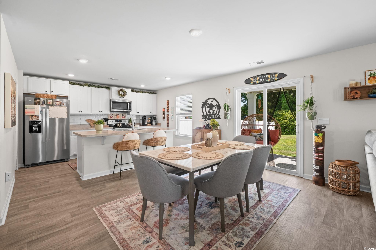
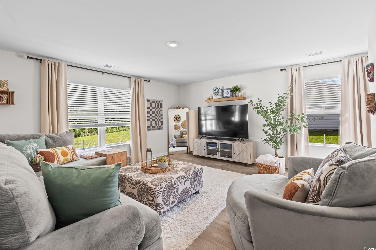

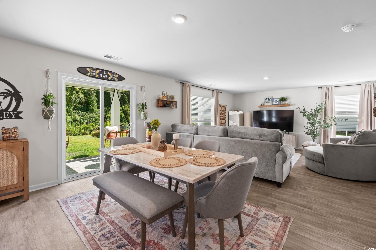
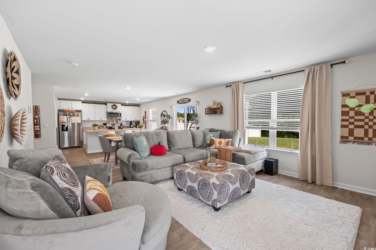

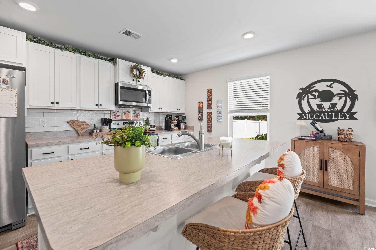
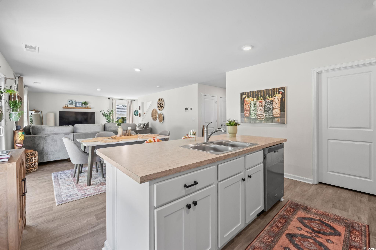
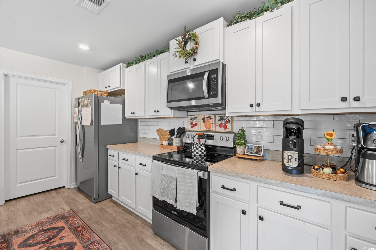
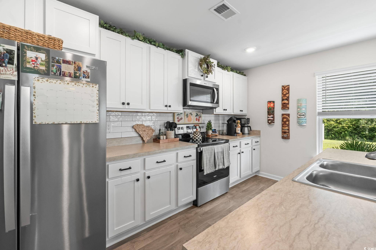

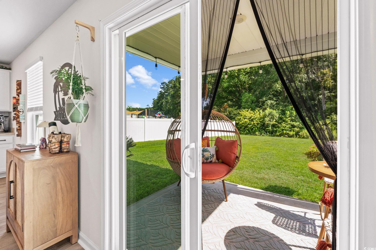
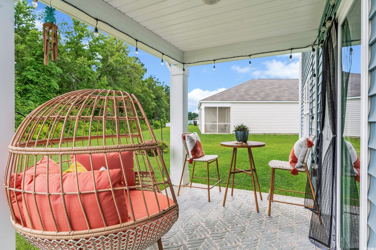
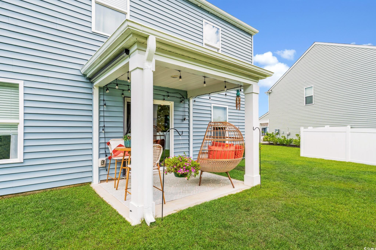
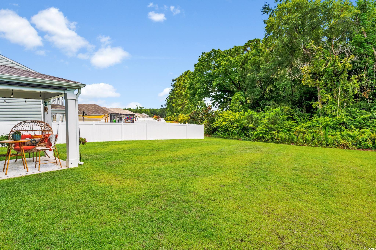
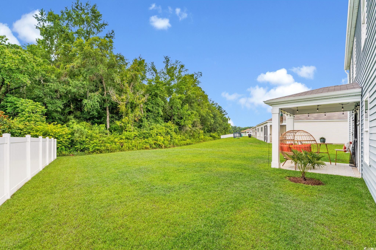
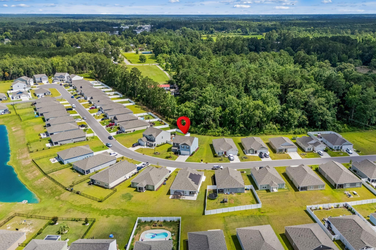
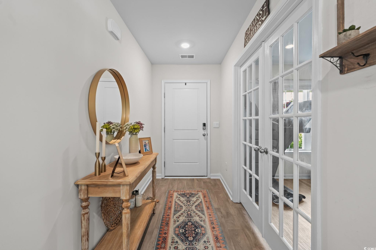
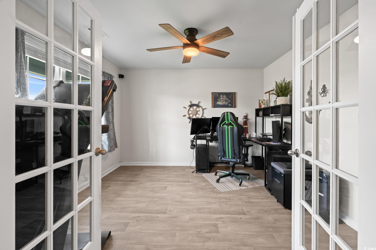
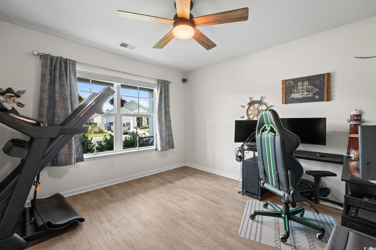
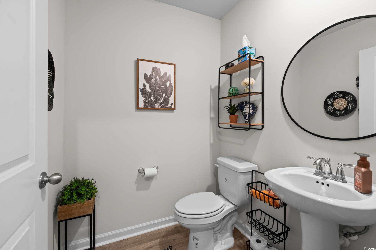
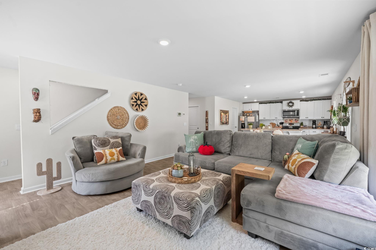
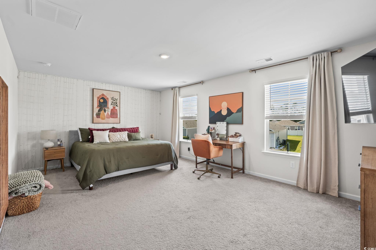
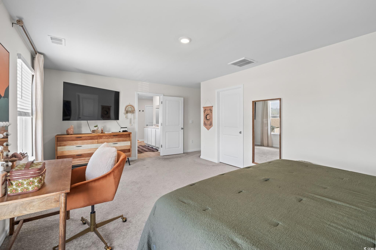

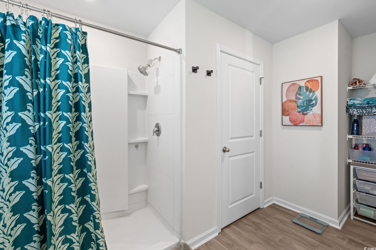
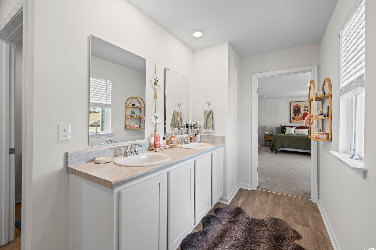
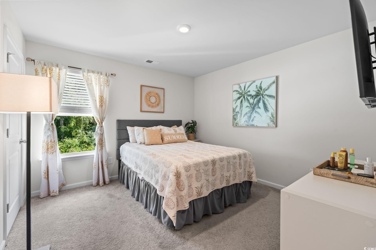
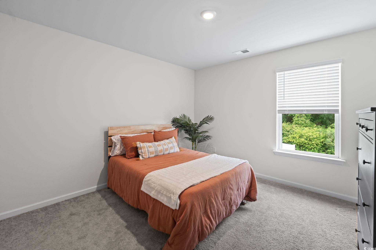
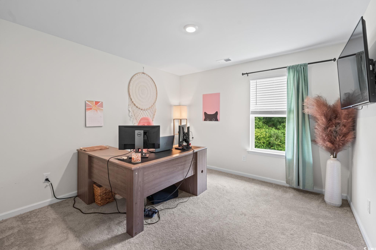
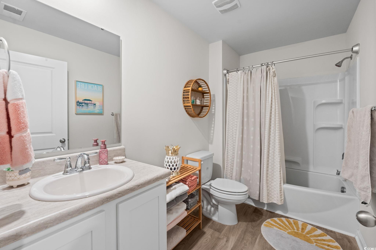
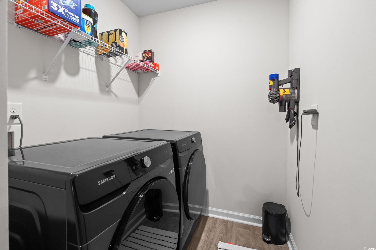

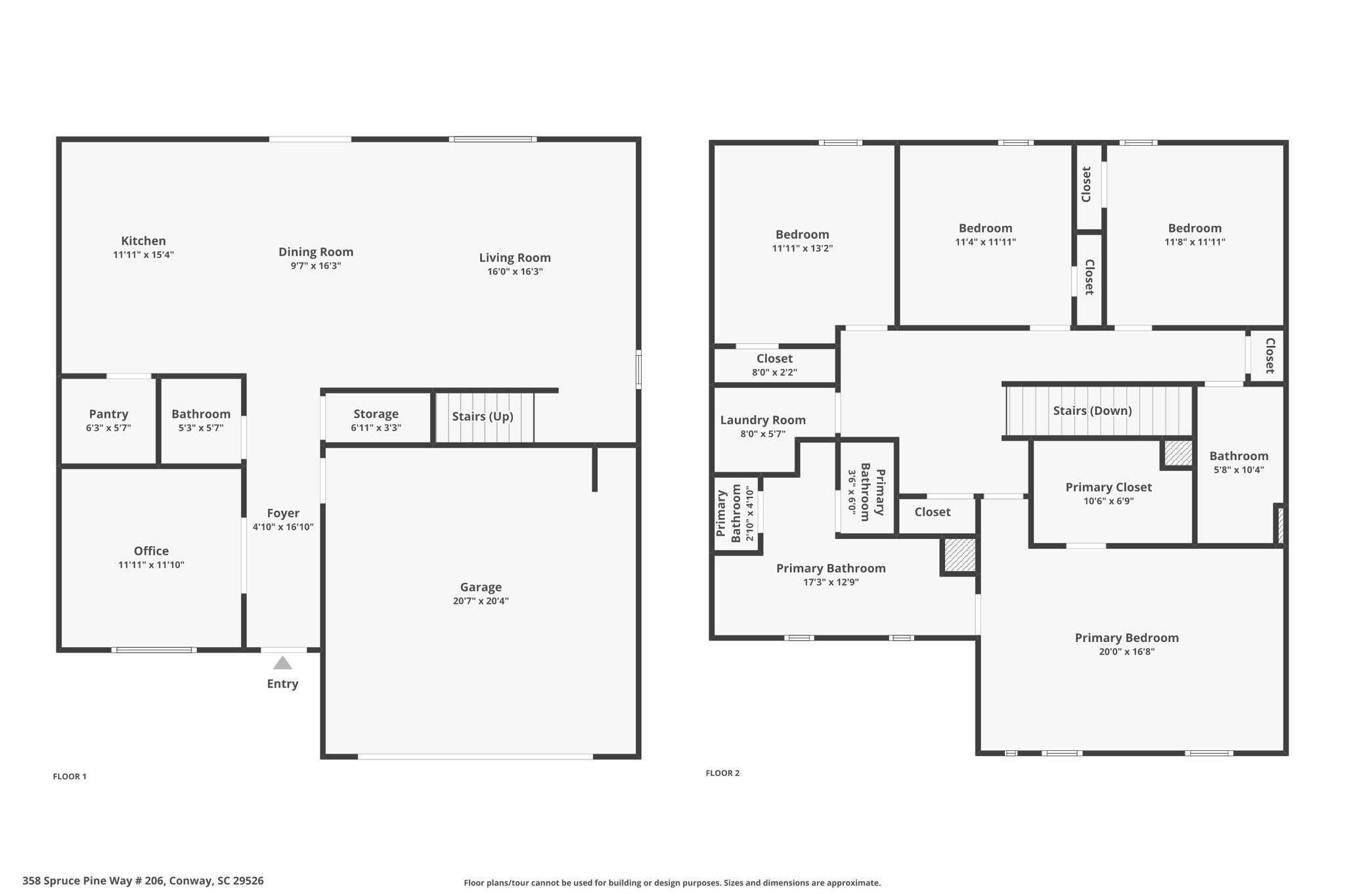
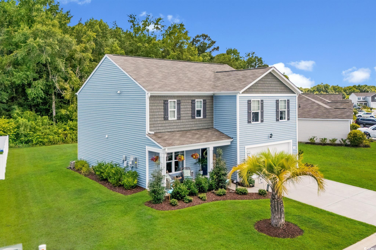
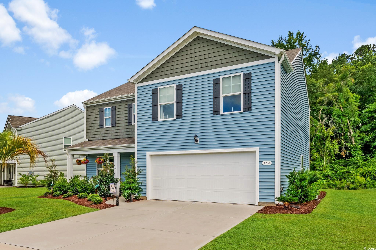
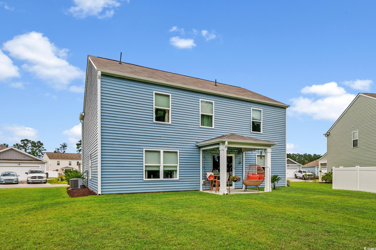
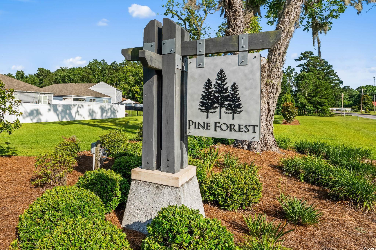
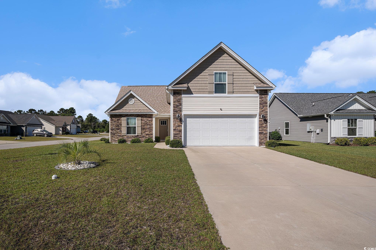
 MLS# 2525448
MLS# 2525448 
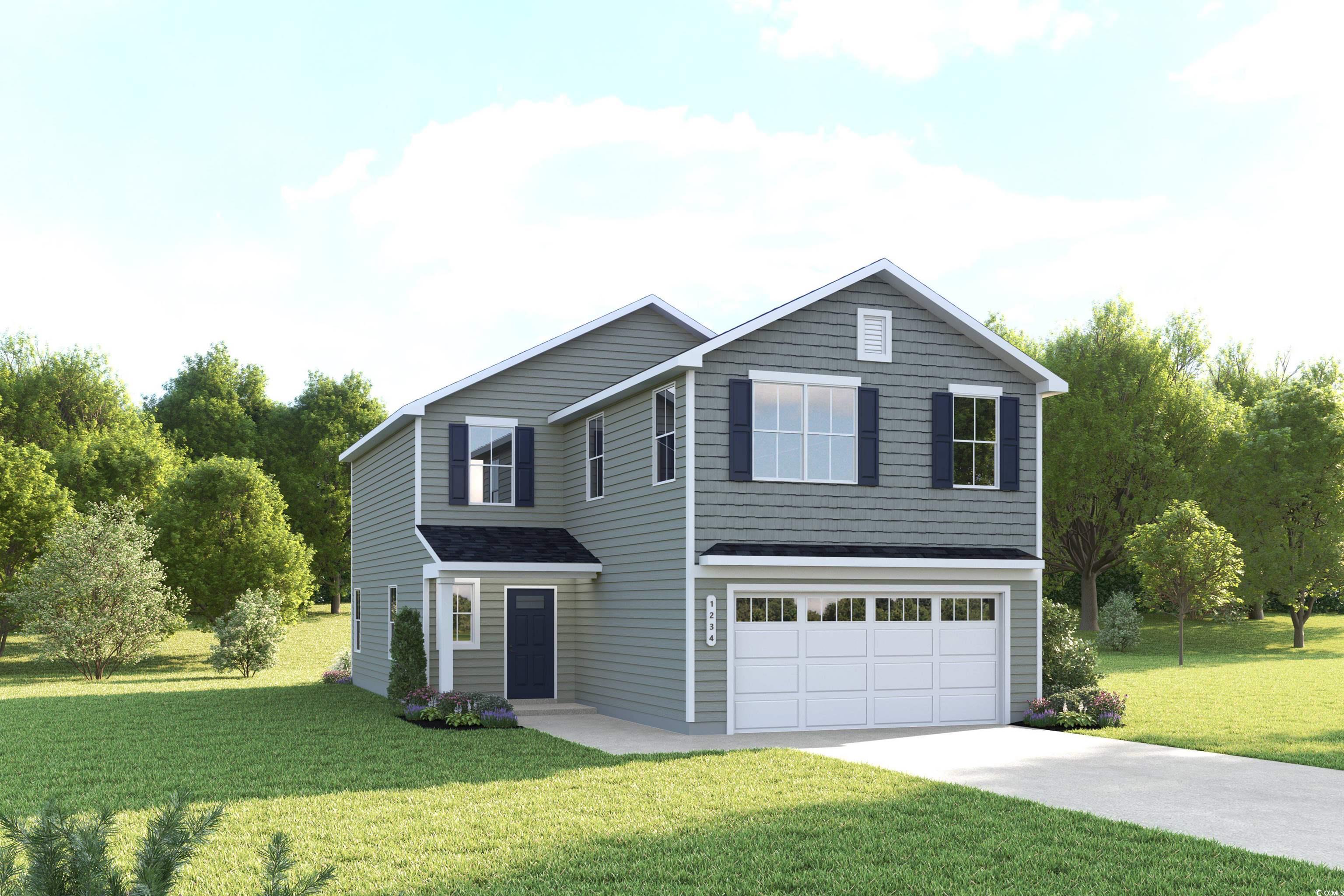

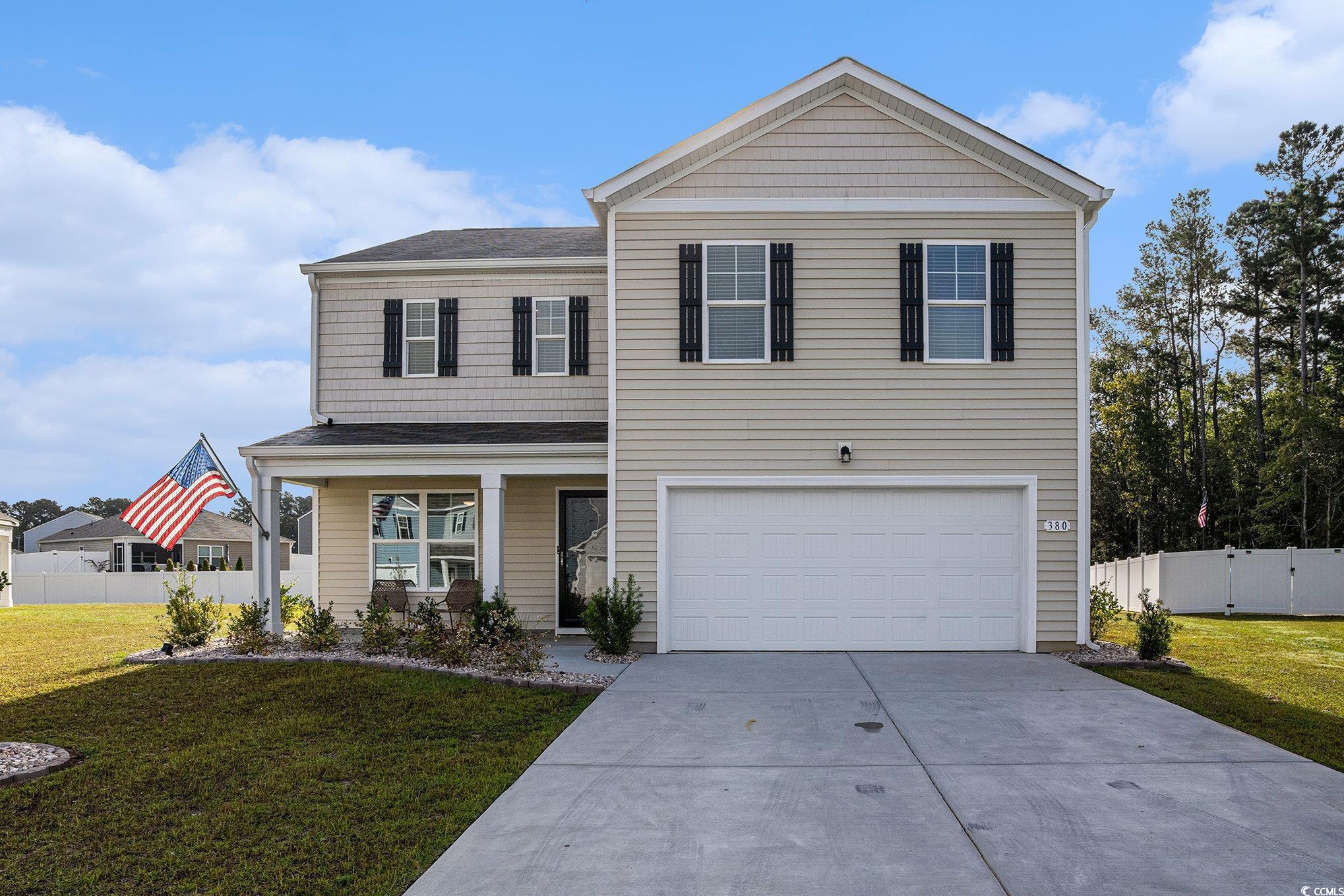
 Provided courtesy of © Copyright 2025 Coastal Carolinas Multiple Listing Service, Inc.®. Information Deemed Reliable but Not Guaranteed. © Copyright 2025 Coastal Carolinas Multiple Listing Service, Inc.® MLS. All rights reserved. Information is provided exclusively for consumers’ personal, non-commercial use, that it may not be used for any purpose other than to identify prospective properties consumers may be interested in purchasing.
Images related to data from the MLS is the sole property of the MLS and not the responsibility of the owner of this website. MLS IDX data last updated on 11-05-2025 12:15 PM EST.
Any images related to data from the MLS is the sole property of the MLS and not the responsibility of the owner of this website.
Provided courtesy of © Copyright 2025 Coastal Carolinas Multiple Listing Service, Inc.®. Information Deemed Reliable but Not Guaranteed. © Copyright 2025 Coastal Carolinas Multiple Listing Service, Inc.® MLS. All rights reserved. Information is provided exclusively for consumers’ personal, non-commercial use, that it may not be used for any purpose other than to identify prospective properties consumers may be interested in purchasing.
Images related to data from the MLS is the sole property of the MLS and not the responsibility of the owner of this website. MLS IDX data last updated on 11-05-2025 12:15 PM EST.
Any images related to data from the MLS is the sole property of the MLS and not the responsibility of the owner of this website.