Viewing Listing MLS# 2516842
Myrtle Beach, SC 29588
- 3Beds
- 2Full Baths
- N/AHalf Baths
- 1,836SqFt
- 2005Year Built
- 0.23Acres
- MLS# 2516842
- Residential
- Detached
- Active
- Approx Time on Market6 months, 6 days
- AreaMyrtle Beach Area--South of 501 Between West Ferry & Burcale
- CountyHorry
- Subdivision Steeplechase
Overview
OPEN HOUSE, WEDNESDAY, JANUARY 14TH 1:30-3:30 PM. Nestled in the desirable Steeplechase community, 3845 Camden Drive was thoughtfully designed by its one and only owner with extra space, timeless upgrades, and a layout that still delivers everyday elegance. This 3-bedroom, 2-bath home features an open-concept floor plan with seamless flow between the kitchen, living room, dining area, and Carolina room. The kitchen is oversized and well-equipped with abundant cabinetry and gas range. A soaring 12-foot vaulted ceiling in the living room fills the space with natural light. The spacious primary suite provides a peaceful retreat, featuring a large, accessible closet, en-suite bath, and enough room for a cozy sitting area. Two additional bedrooms and a full bath are positioned on the opposite side of the home for added privacy. Recent updates include fresh paint throughout and brand-new luxury vinyl plank flooringproviding durability and easy maintenance. You'll also appreciate the extended 2-car garage and large attached storage shed as well as the large patio off the breakfast nook. Steeplechase residents enjoy a great community pool and clubhouse. With under 160 homes, the location is hard to beatjust 15 minutes to the beach, airport, and Tanger Outlets! Its also a quick drive to Murrells Inlet or downtown Conway, and plenty of dining and shopping. Get the best of both worlds: close to everything, yet peacefully tucked away. Dont miss your chance to own this Myrtle Beach gem!
Agriculture / Farm
Association Fees / Info
Hoa Frequency: Monthly
Hoa Fees: 40
Hoa: Yes
Hoa Includes: Pools
Community Features: Clubhouse, GolfCartsOk, RecreationArea, LongTermRentalAllowed, Pool
Assoc Amenities: Clubhouse, OwnerAllowedGolfCart, OwnerAllowedMotorcycle, PetRestrictions
Bathroom Info
Total Baths: 2.00
Fullbaths: 2
Room Dimensions
Bedroom1: 15.4X13.2
Bedroom2: 13.3X10
DiningRoom: 11.4X9.9
GreatRoom: 15.3X19.10
PrimaryBedroom: 15.4X18.1
Room Level
Bedroom1: First
Bedroom2: First
PrimaryBedroom: First
Room Features
DiningRoom: SeparateFormalDiningRoom, VaultedCeilings
Kitchen: BreakfastBar, BreakfastArea, CeilingFans, KitchenExhaustFan, StainlessSteelAppliances
LivingRoom: CeilingFans, VaultedCeilings
Other: BedroomOnMainLevel
Bedroom Info
Beds: 3
Building Info
Num Stories: 1
Levels: One
Year Built: 2005
Zoning: Res
Style: Ranch
Construction Materials: BrickVeneer, VinylSiding, WoodFrame
Buyer Compensation
Exterior Features
Patio and Porch Features: Patio
Pool Features: Community, OutdoorPool
Foundation: Slab
Exterior Features: Patio, Storage
Financial
Garage / Parking
Parking Capacity: 4
Garage: Yes
Parking Type: Attached, Garage, TwoCarGarage, GarageDoorOpener
Attached Garage: Yes
Garage Spaces: 2
Green / Env Info
Interior Features
Floor Cover: LuxuryVinyl, LuxuryVinylPlank
Door Features: StormDoors
Laundry Features: WasherHookup
Furnished: Unfurnished
Interior Features: BreakfastBar, BedroomOnMainLevel, BreakfastArea, StainlessSteelAppliances
Appliances: DoubleOven, Dishwasher, Disposal, Range, Refrigerator, RangeHood
Lot Info
Acres: 0.23
Lot Description: OutsideCityLimits, Rectangular, RectangularLot
Misc
Pets Allowed: OwnerOnly, Yes
Offer Compensation
Other School Info
Property Info
County: Horry
Stipulation of Sale: None
Property Sub Type Additional: Detached
Security Features: SmokeDetectors
Disclosures: CovenantsRestrictionsDisclosure,SellerDisclosure
Construction: Resale
Room Info
Sold Info
Sqft Info
Building Sqft: 2548
Living Area Source: PublicRecords
Sqft: 1836
Tax Info
Unit Info
Utilities / Hvac
Heating: Central, Electric
Cooling: CentralAir
Cooling: Yes
Utilities Available: CableAvailable, ElectricityAvailable, Other, PhoneAvailable, SewerAvailable, UndergroundUtilities, WaterAvailable
Heating: Yes
Water Source: Public
Waterfront / Water
Schools
Elem: Forestbrook Elementary School
Middle: Forestbrook Middle School
High: Socastee High School
Directions
From Forestbrook Road, turn onto Whatuthink Road (by horse farm), Steeple Chase is approximately a 1/4 mile on the right; turn right, then follow to Camden Road, turn left then right on Camden Road (Camden Road goes in two directions).. follow to home on the right.Courtesy of Re/max Southern Shores - Cell: 843-945-0589















 Recent Posts RSS
Recent Posts RSS

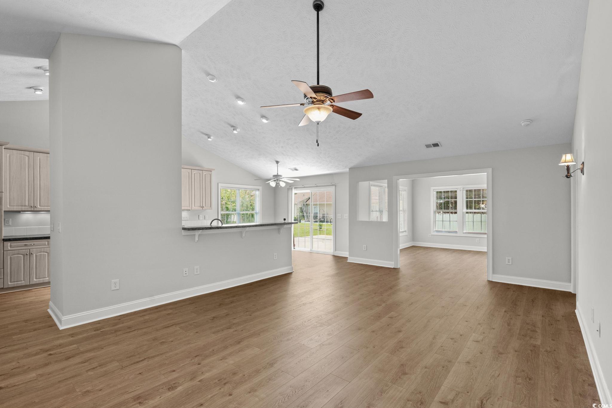
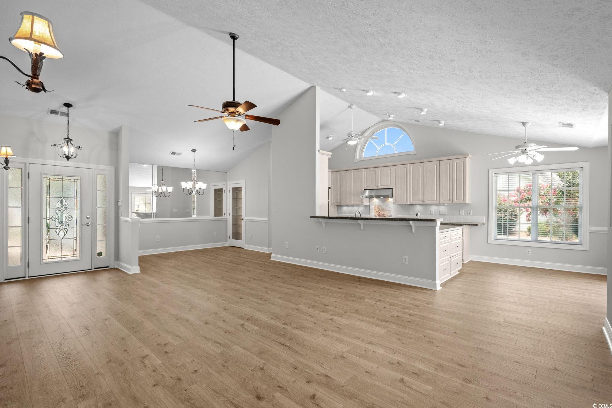
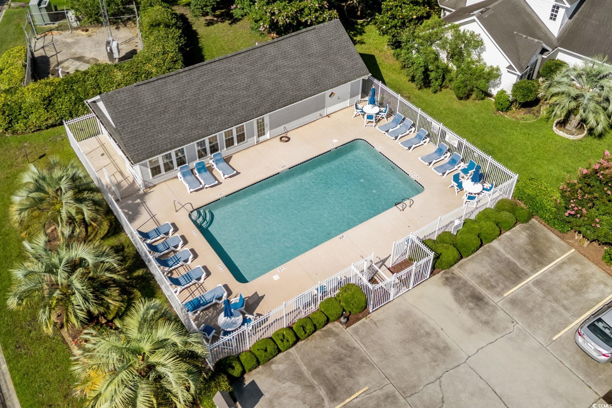







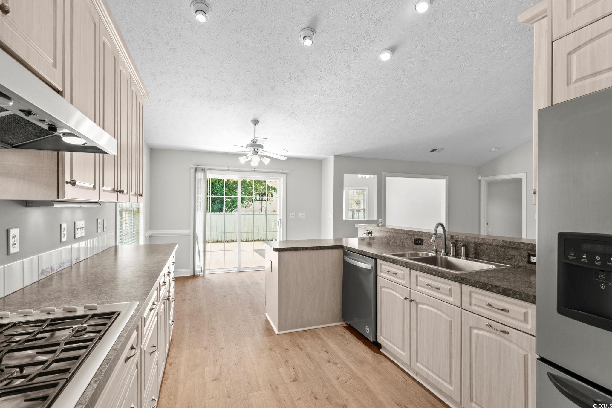
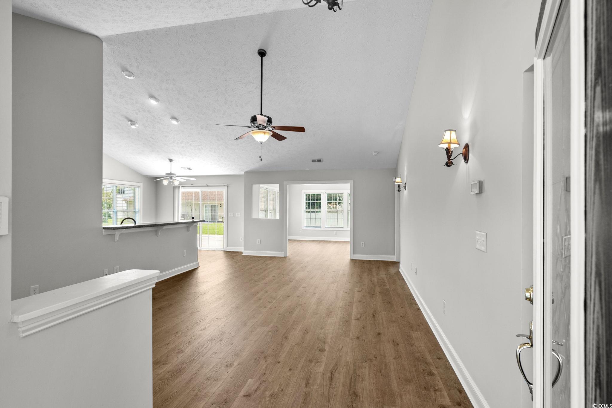
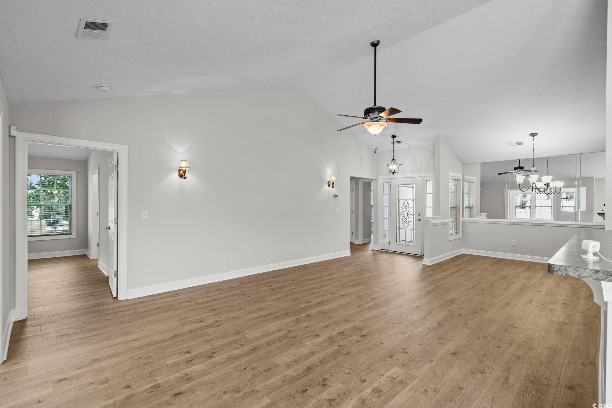



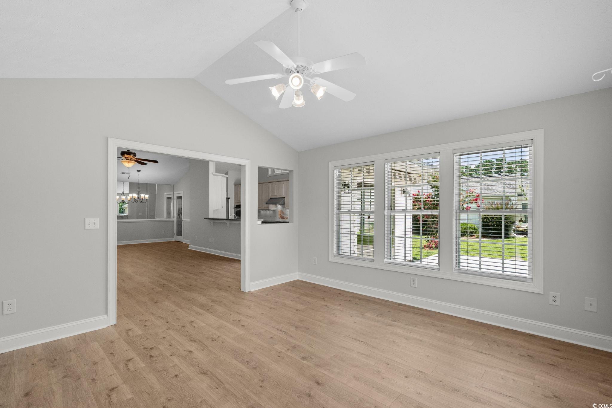



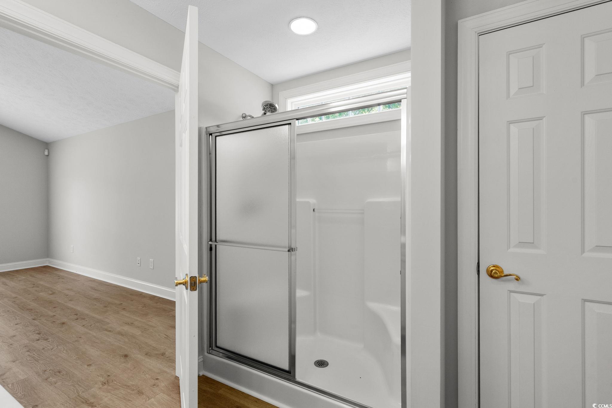
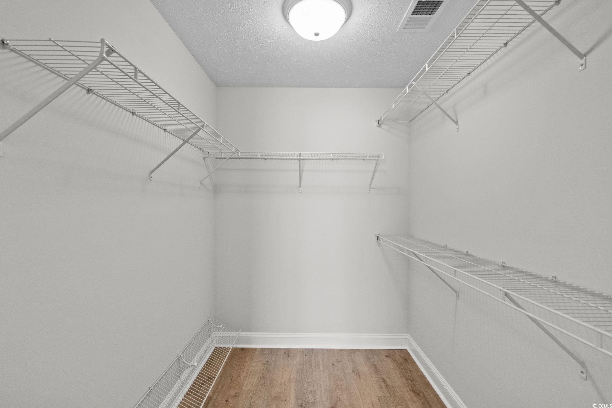
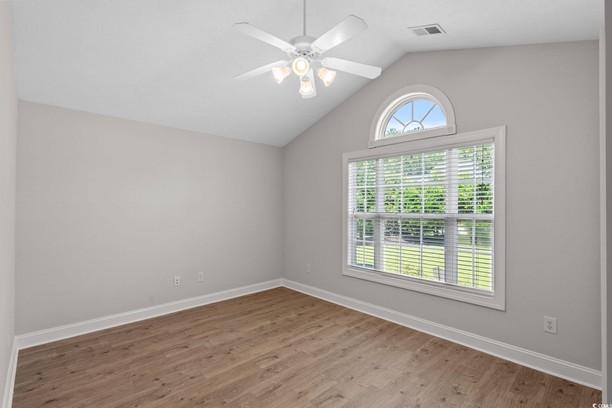

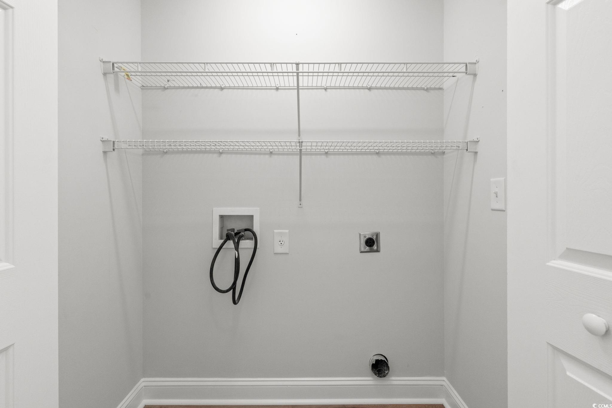

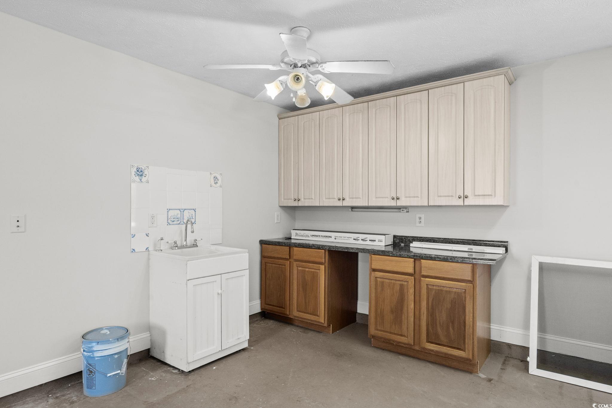
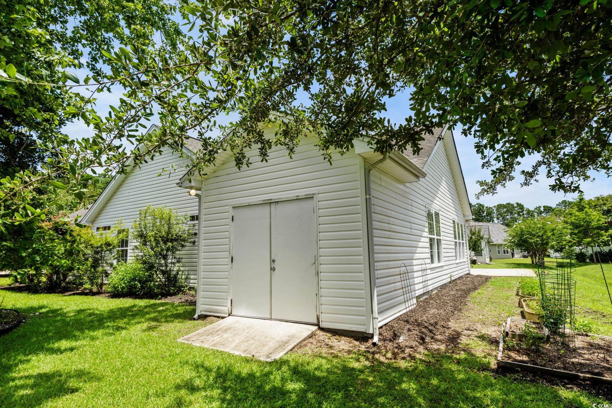





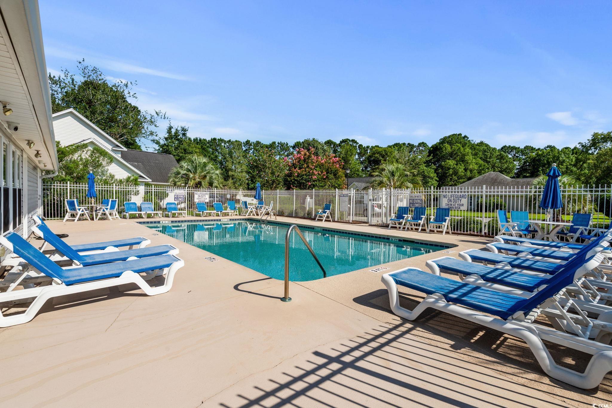

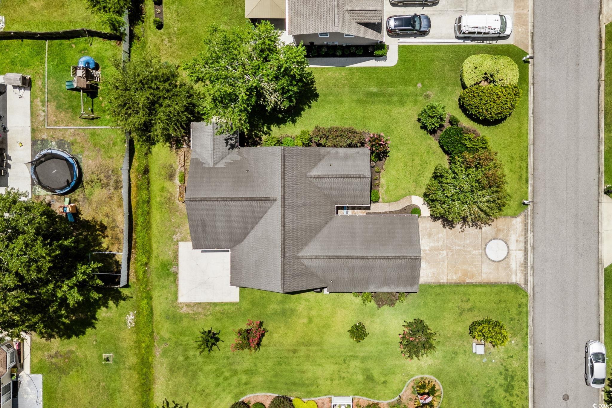


 MLS# 2601275
MLS# 2601275 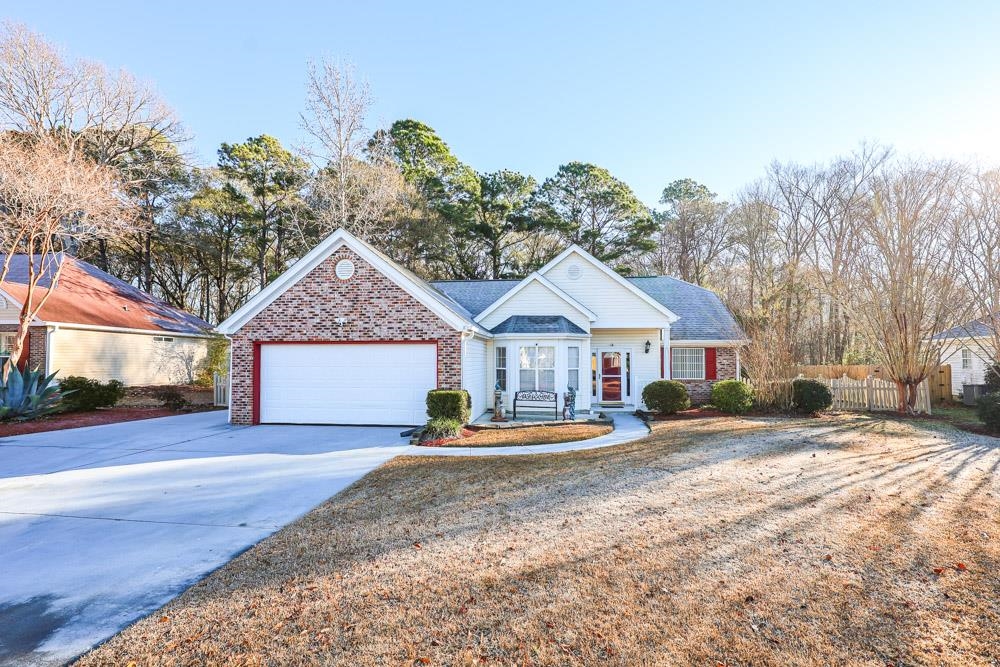


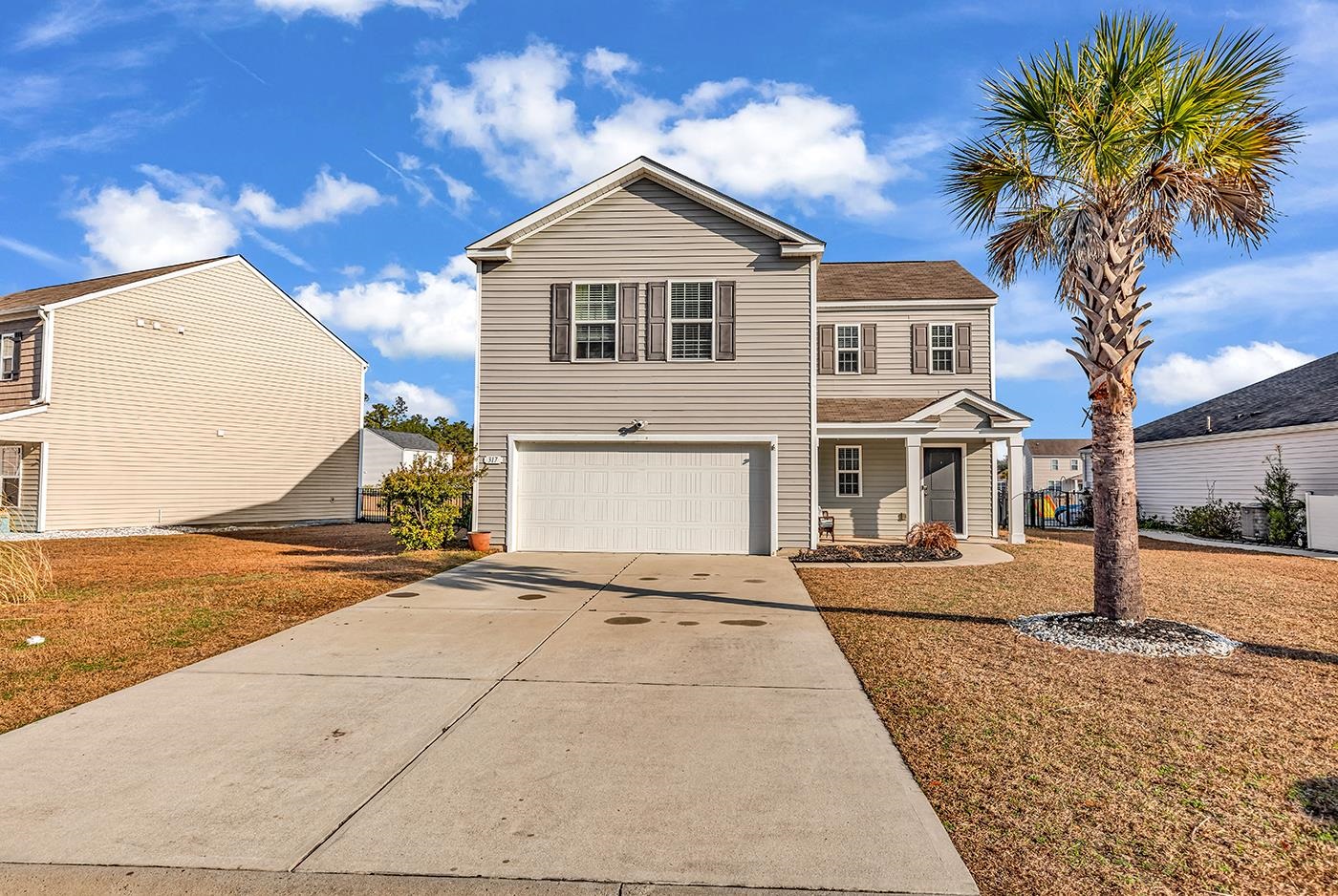
 Provided courtesy of © Copyright 2026 Coastal Carolinas Multiple Listing Service, Inc.®. Information Deemed Reliable but Not Guaranteed. © Copyright 2026 Coastal Carolinas Multiple Listing Service, Inc.® MLS. All rights reserved. Information is provided exclusively for consumers’ personal, non-commercial use, that it may not be used for any purpose other than to identify prospective properties consumers may be interested in purchasing.
Images related to data from the MLS is the sole property of the MLS and not the responsibility of the owner of this website. MLS IDX data last updated on 01-15-2026 3:36 PM EST.
Any images related to data from the MLS is the sole property of the MLS and not the responsibility of the owner of this website.
Provided courtesy of © Copyright 2026 Coastal Carolinas Multiple Listing Service, Inc.®. Information Deemed Reliable but Not Guaranteed. © Copyright 2026 Coastal Carolinas Multiple Listing Service, Inc.® MLS. All rights reserved. Information is provided exclusively for consumers’ personal, non-commercial use, that it may not be used for any purpose other than to identify prospective properties consumers may be interested in purchasing.
Images related to data from the MLS is the sole property of the MLS and not the responsibility of the owner of this website. MLS IDX data last updated on 01-15-2026 3:36 PM EST.
Any images related to data from the MLS is the sole property of the MLS and not the responsibility of the owner of this website.