Viewing Listing MLS# 2516227
Myrtle Beach, SC 29577
- 3Beds
- 2Full Baths
- 1Half Baths
- 1,920SqFt
- 2016Year Built
- 0.00Acres
- MLS# 2516227
- Residential
- Townhouse
- Active
- Approx Time on Market21 days
- AreaMyrtle Beach Area--Southern Limit To 10th Ave N
- CountyHorry
- Subdivision Emmens Preserve Townhomes- Market Common
Overview
Welcome to this beautifully maintained end-unit, true townhome located in the heart of The Market Commonone of Myrtle Beachs most desirable lifestyle communities. This spacious 3-bedroom, 2.5-bath home offers a thoughtfully designed open floor plan with the primary suite conveniently located on the first floor, along with the kitchen, living room, dining area, half bath, and laundry room. Enjoy stylish wood-look flooring in the main living spaces and half bath, with ceramic tile in the laundry and full bathrooms for easy care and durability. The kitchen has granite countertops and tile backsplash and is ideal for entertaining, seamlessly flowing into the dining and living areas. Step outside into your gorgeous private courtyard, perfect for morning coffee or evening gatherings, with direct access to your detached two-car garage. Upstairs, youll find two spacious guest bedrooms, a cozy bonus area and a full bath, offering plenty of room for family or visitors. Offered fully furnished with everything you see, this home is truly move-in readyjust bring your clothes! Whether you're walking or hopping on your golf cart, youre just minutes away from dining, shopping, parks, entertainment, and the beach. Dont miss this rare opportunity to own a low-maintenance, luxury townhome in one of the Grand Strands most vibrant communities!
Agriculture / Farm
Grazing Permits Blm: ,No,
Horse: No
Grazing Permits Forest Service: ,No,
Grazing Permits Private: ,No,
Irrigation Water Rights: ,No,
Farm Credit Service Incl: ,No,
Crops Included: ,No,
Association Fees / Info
Hoa Frequency: Monthly
Hoa Fees: 292
Hoa: Yes
Hoa Includes: CommonAreas, MaintenanceGrounds, PestControl, Pools, RecreationFacilities
Community Features: Clubhouse, CableTv, GolfCartsOk, InternetAccess, RecreationArea, LongTermRentalAllowed, Pool
Assoc Amenities: Clubhouse, OwnerAllowedGolfCart, PetRestrictions, PetsAllowed, TenantAllowedGolfCart, Trash, CableTv
Bathroom Info
Total Baths: 3.00
Halfbaths: 1
Fullbaths: 2
Room Dimensions
Bedroom1: 12x14
Bedroom2: 11x14
DiningRoom: 12x14
GreatRoom: 12x14
Kitchen: 12x17
LivingRoom: 14X22
PrimaryBedroom: 12x18
Room Level
Bedroom1: Second
Bedroom2: Second
PrimaryBedroom: First
Room Features
DiningRoom: SeparateFormalDiningRoom, KitchenDiningCombo, LivingDiningRoom
Kitchen: BreakfastBar, SolidSurfaceCounters
LivingRoom: CeilingFans
Other: Loft
Bedroom Info
Beds: 3
Building Info
New Construction: No
Levels: Two
Year Built: 2016
Structure Type: Townhouse
Mobile Home Remains: ,No,
Zoning: RES
Construction Materials: HardiplankType
Entry Level: 1
Buyer Compensation
Exterior Features
Spa: No
Patio and Porch Features: Patio
Pool Features: Community, OutdoorPool
Foundation: Slab
Exterior Features: Patio, Storage
Financial
Lease Renewal Option: ,No,
Garage / Parking
Garage: Yes
Carport: No
Parking Type: TwoCarGarage, Private, GarageDoorOpener
Open Parking: No
Attached Garage: No
Garage Spaces: 2
Green / Env Info
Interior Features
Floor Cover: Carpet, Laminate, Tile
Fireplace: No
Laundry Features: WasherHookup
Furnished: Furnished
Interior Features: Furnished, WindowTreatments, BreakfastBar, HighSpeedInternet, Loft, SolidSurfaceCounters
Appliances: Dishwasher, Disposal, Microwave, Range, Refrigerator, Dryer, Washer
Lot Info
Lease Considered: ,No,
Lease Assignable: ,No,
Acres: 0.00
Lot Size: .11
Land Lease: No
Misc
Pool Private: No
Pets Allowed: OwnerOnly, Yes
Offer Compensation
Other School Info
Property Info
County: Horry
View: No
Senior Community: No
Stipulation of Sale: None
Habitable Residence: ,No,
Property Sub Type Additional: Townhouse
Property Attached: No
Security Features: SmokeDetectors
Disclosures: CovenantsRestrictionsDisclosure,SellerDisclosure
Rent Control: No
Construction: Resale
Room Info
Basement: ,No,
Sold Info
Sqft Info
Building Sqft: 2320
Living Area Source: PublicRecords
Sqft: 1920
Tax Info
Unit Info
Utilities / Hvac
Heating: Central, ForcedAir
Cooling: CentralAir
Electric On Property: No
Cooling: Yes
Utilities Available: CableAvailable, ElectricityAvailable, SewerAvailable, UndergroundUtilities, WaterAvailable, HighSpeedInternetAvailable, TrashCollection
Heating: Yes
Water Source: Public
Waterfront / Water
Waterfront: No
Schools
Elem: Myrtle Beach Primary School
Middle: Myrtle Beach Middle School
High: Myrtle Beach High School
Courtesy of Re/max Southern Shores - Cell: 843-602-1173






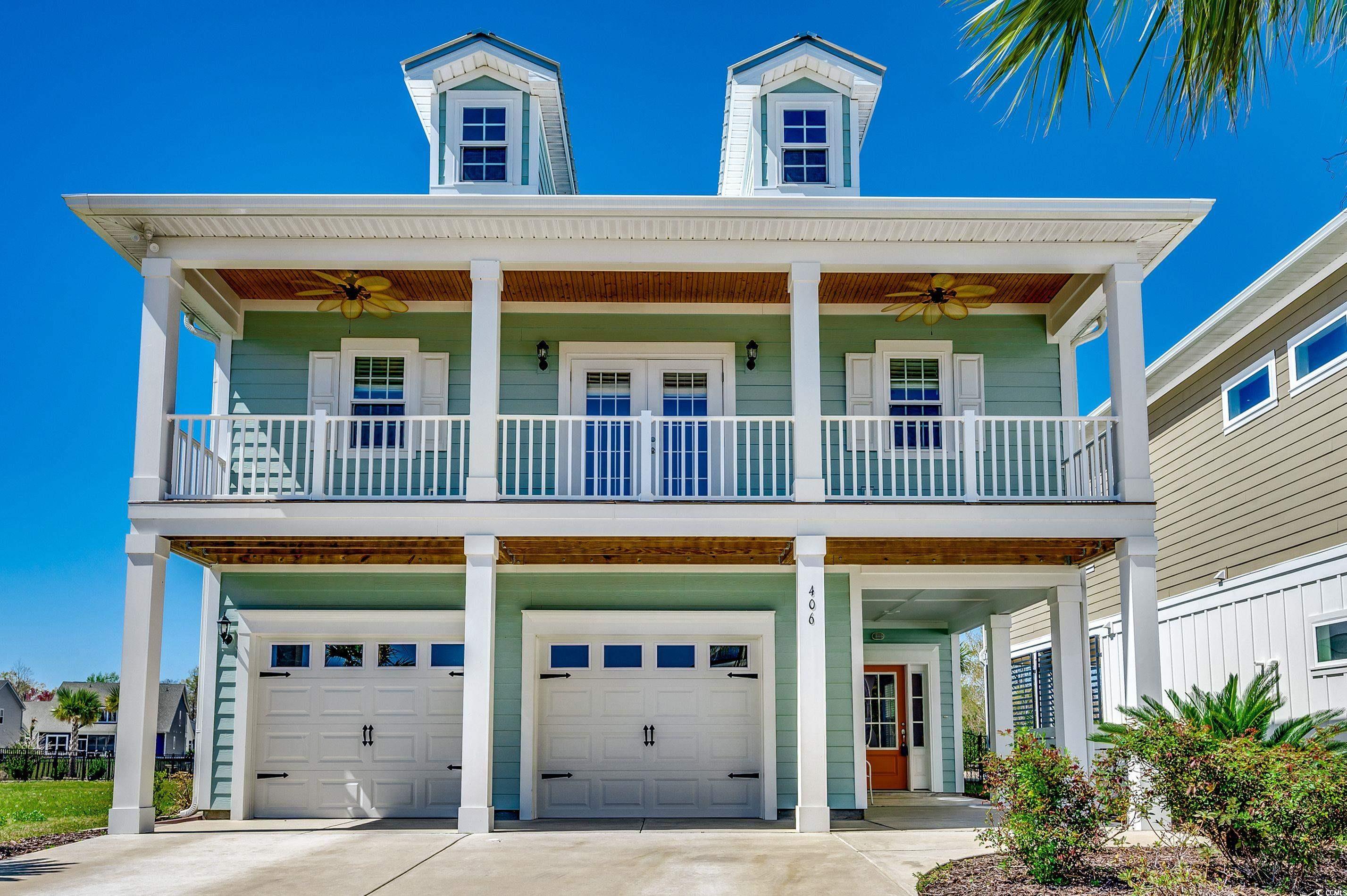


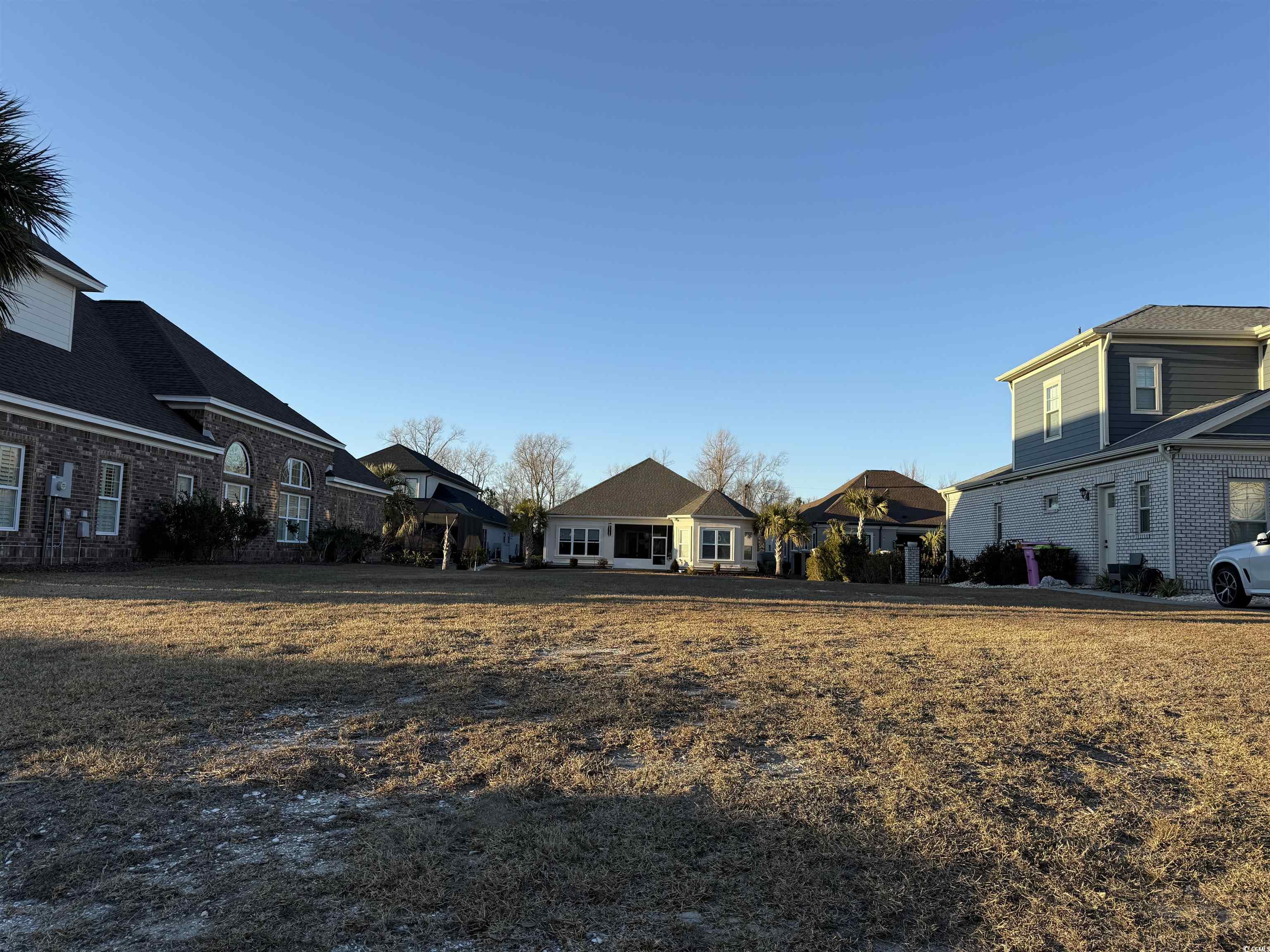










 Recent Posts RSS
Recent Posts RSS



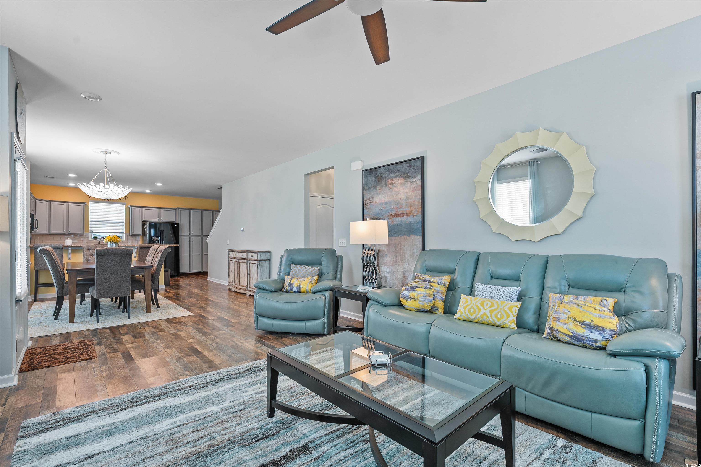


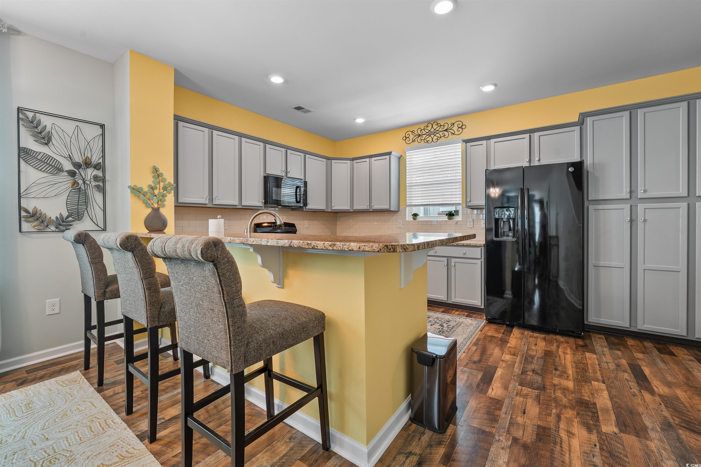

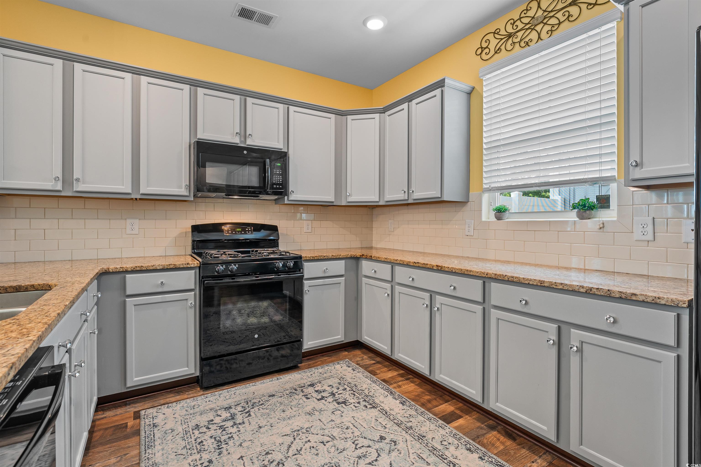


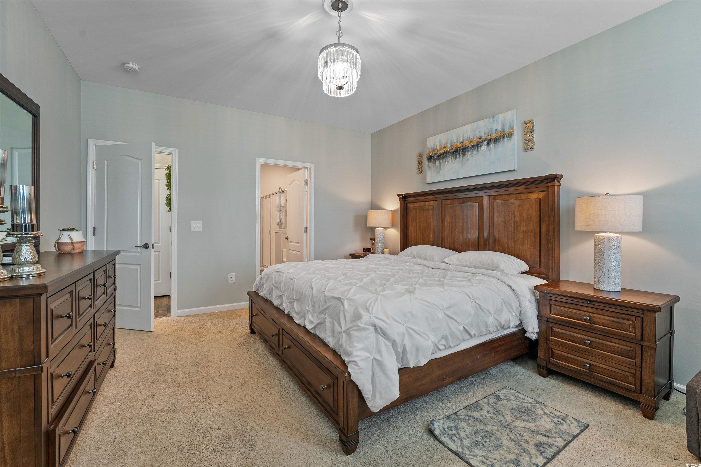

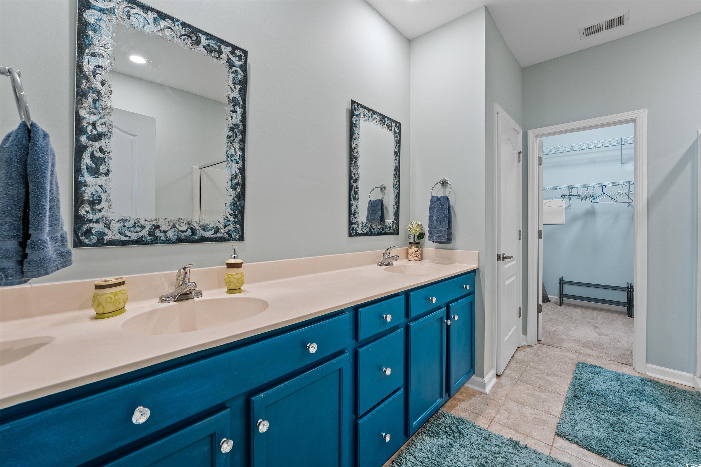
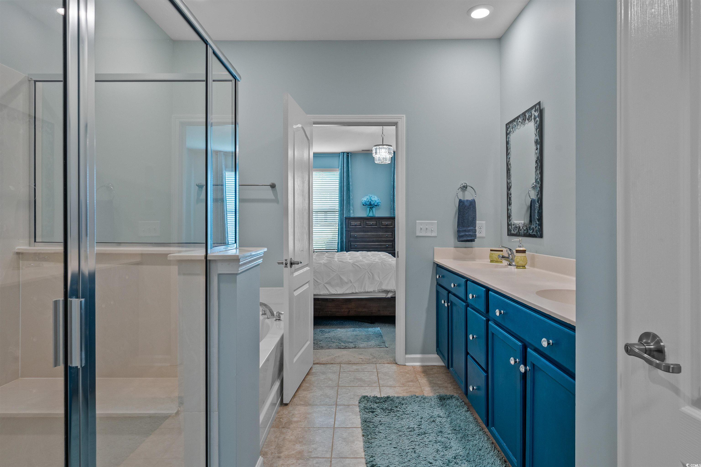





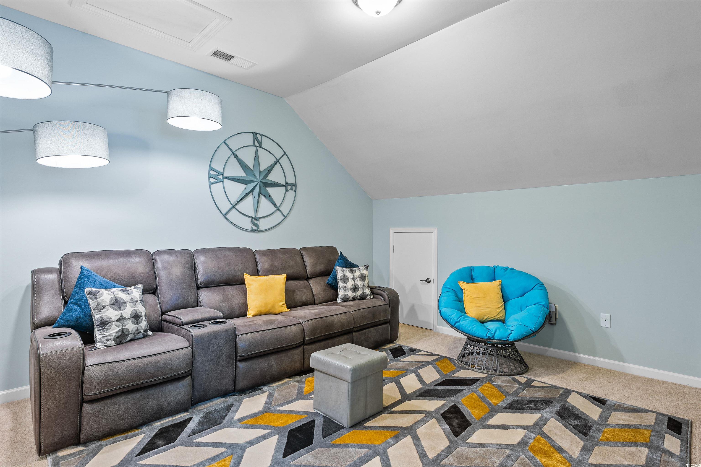



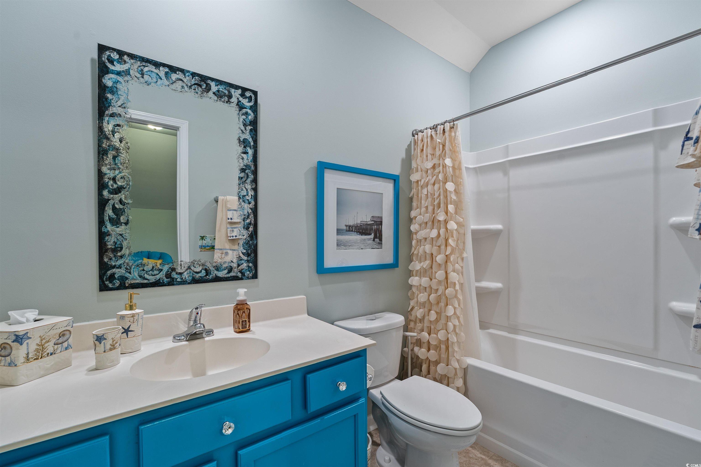






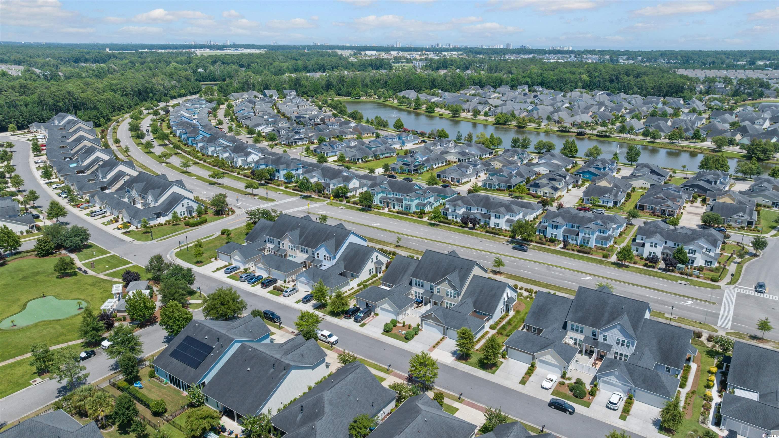
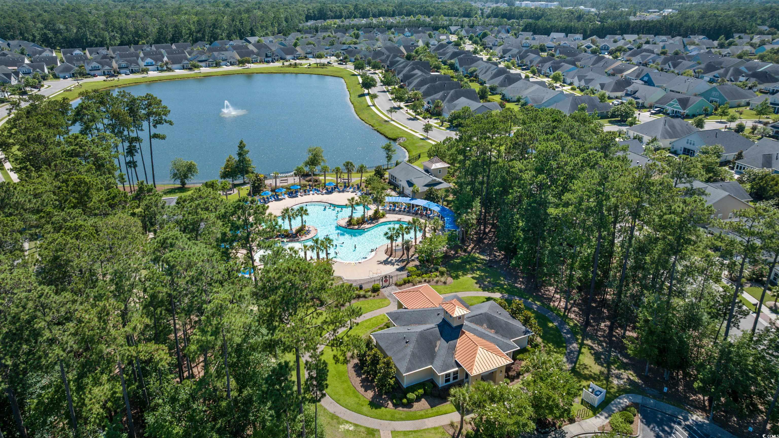


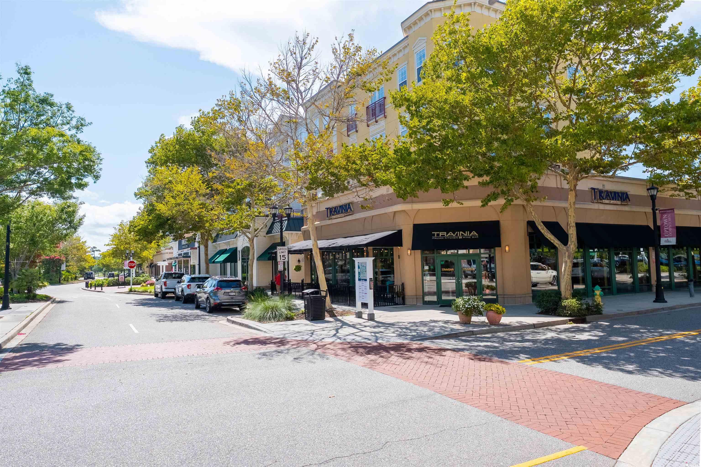




 MLS# 2515378
MLS# 2515378 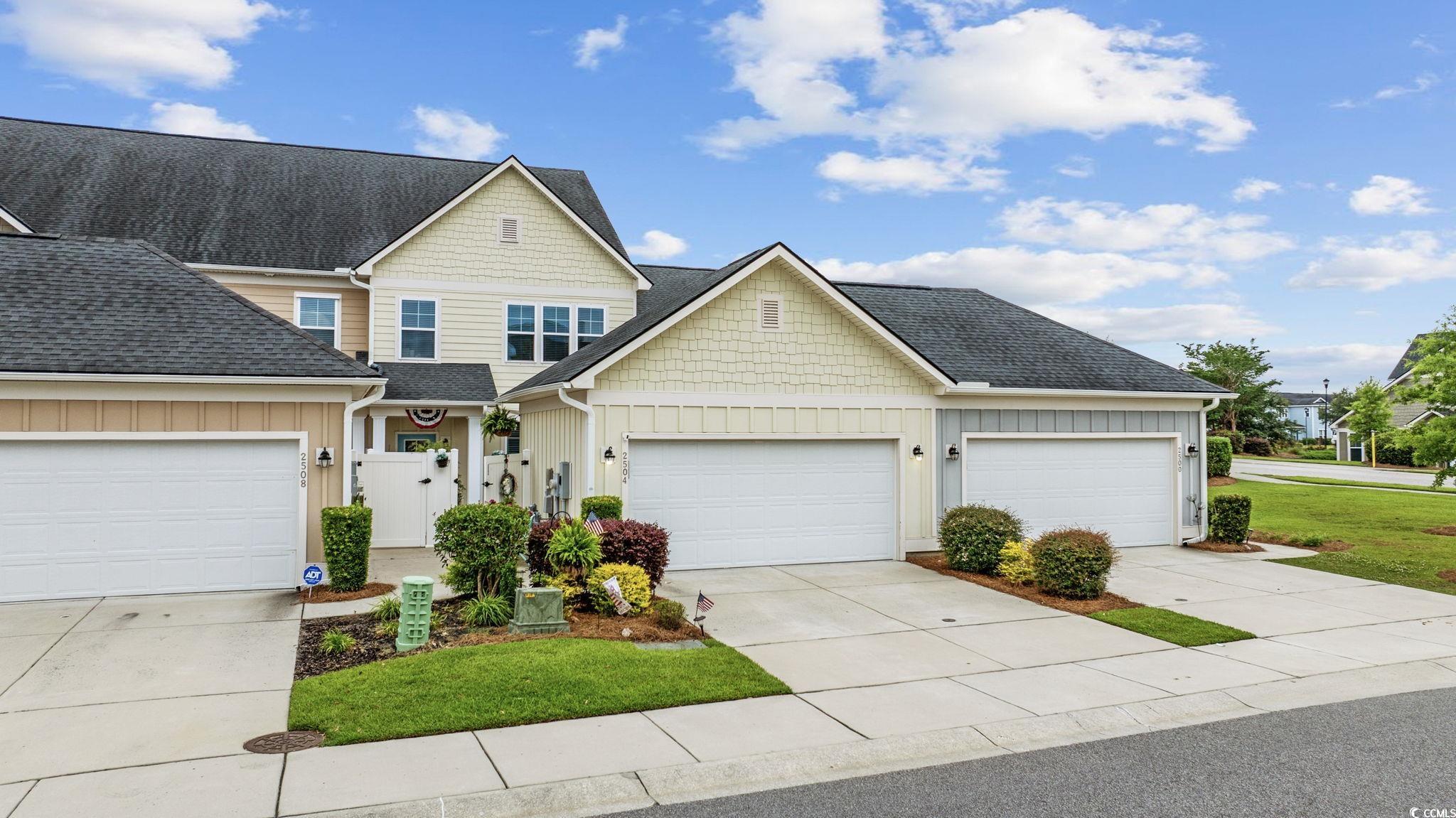

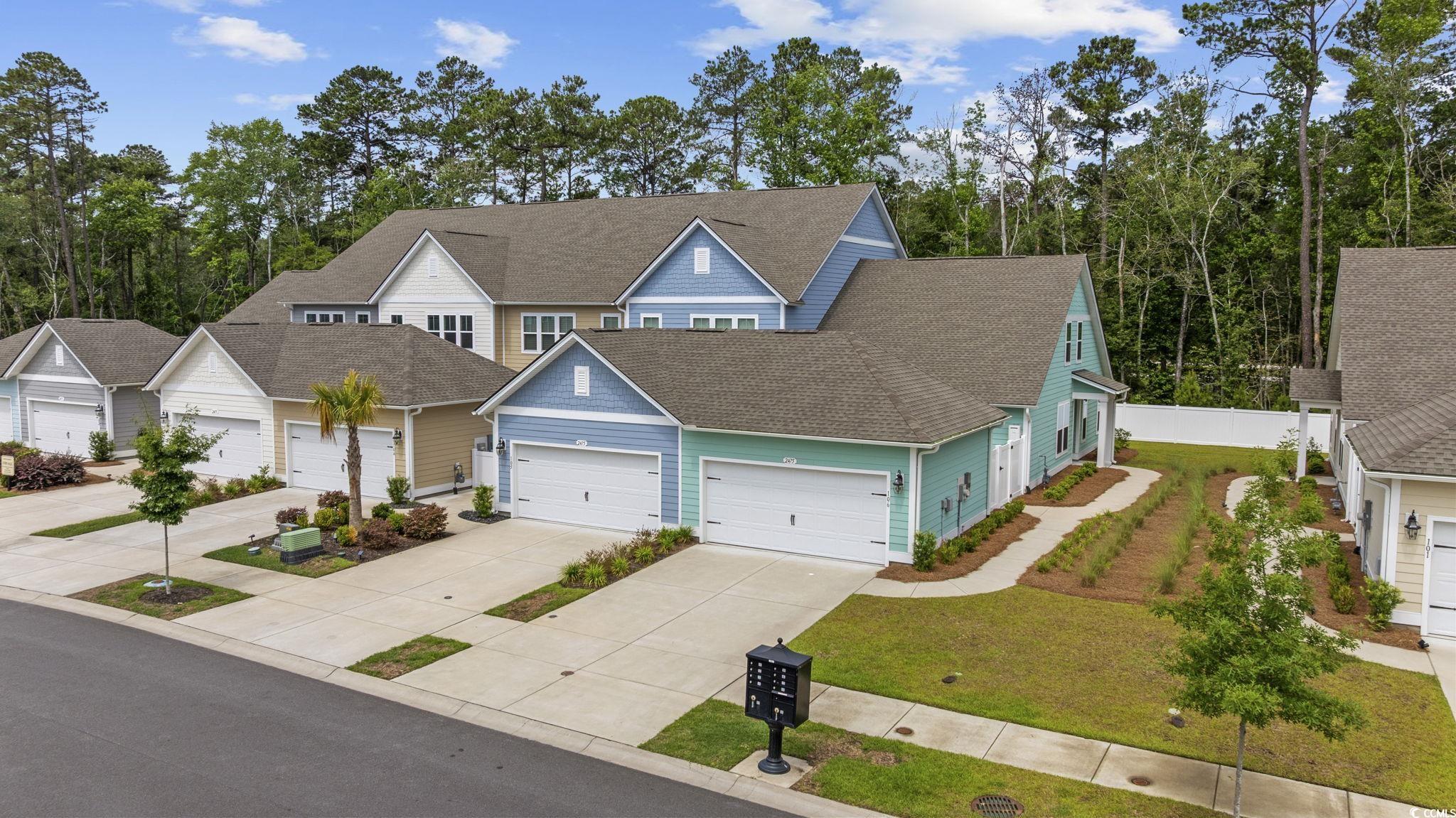

 Provided courtesy of © Copyright 2025 Coastal Carolinas Multiple Listing Service, Inc.®. Information Deemed Reliable but Not Guaranteed. © Copyright 2025 Coastal Carolinas Multiple Listing Service, Inc.® MLS. All rights reserved. Information is provided exclusively for consumers’ personal, non-commercial use, that it may not be used for any purpose other than to identify prospective properties consumers may be interested in purchasing.
Images related to data from the MLS is the sole property of the MLS and not the responsibility of the owner of this website. MLS IDX data last updated on 07-21-2025 5:00 PM EST.
Any images related to data from the MLS is the sole property of the MLS and not the responsibility of the owner of this website.
Provided courtesy of © Copyright 2025 Coastal Carolinas Multiple Listing Service, Inc.®. Information Deemed Reliable but Not Guaranteed. © Copyright 2025 Coastal Carolinas Multiple Listing Service, Inc.® MLS. All rights reserved. Information is provided exclusively for consumers’ personal, non-commercial use, that it may not be used for any purpose other than to identify prospective properties consumers may be interested in purchasing.
Images related to data from the MLS is the sole property of the MLS and not the responsibility of the owner of this website. MLS IDX data last updated on 07-21-2025 5:00 PM EST.
Any images related to data from the MLS is the sole property of the MLS and not the responsibility of the owner of this website.