Viewing Listing MLS# 2515653
Myrtle Beach, SC 29579
- 3Beds
- 2Full Baths
- N/AHalf Baths
- 1,520SqFt
- 2023Year Built
- 0.14Acres
- MLS# 2515653
- Residential
- Detached
- Active
- Approx Time on Market4 months, 8 days
- AreaMyrtle Beach Area--South of 501 Between West Ferry & Burcale
- CountyHorry
- Subdivision Forestbrook Estates
Overview
Everything is DONE... Fencing, irrigation, gutters, screened porch, beautiful paver patio... Move in ready!! Welcome to this beautifully maintained 3-bedroom, 2-bathroom single-level home offering a serene pond view and a host of seller upgrades that elevate it above new construction. Enjoy outdoor living at its finest with a fenced backyard, stone paver patio and walkway, screened-in back porch, Bermuda lawn, irrigation system, gutters, and lush landscaping accented by blooming flowers. Inside, the home boasts a spacious open floor plan with stylish and durable luxury vinyl plank (LVP) flooring throughout the main living areas. The kitchen features white cabinetry, granite countertops, stainless steel appliances, and a generous island with bar seating - perfect for entertaining or casual meals. The primary suite is generously sized and includes an ensuite bathroom with a walk-in shower and a large walk-in closet. A convenient laundry room and pantry are located just off the kitchen. Located in a sought-after natural gas community, this neighborhood offers amazing amenities including two pools, two playgrounds, and two community gardens. Ideally situated just off Forestbrook Road, you'll enjoy easy access to Hwy 31 and be less than 10 miles from the beach! Dont miss your opportunity to own this move-in-ready gem schedule your showing today! * Measurements and square footage are approximate. The buyer/buyer's agent is responsible for verifying ALL information in the MLS including lot size, HOA Information, square footage, etc.
Agriculture / Farm
Grazing Permits Blm: ,No,
Horse: No
Grazing Permits Forest Service: ,No,
Grazing Permits Private: ,No,
Irrigation Water Rights: ,No,
Farm Credit Service Incl: ,No,
Crops Included: ,No,
Association Fees / Info
Hoa Frequency: Monthly
Hoa Fees: 86
Hoa: Yes
Hoa Includes: Pools, RecreationFacilities, Trash
Community Features: Pool
Assoc Amenities: PetRestrictions
Bathroom Info
Total Baths: 2.00
Fullbaths: 2
Room Dimensions
Bedroom1: 12 x 10
Bedroom2: 12 x 10
DiningRoom: 11 x 15
GreatRoom: 13 x 15
PrimaryBedroom: 13 x 15
Room Level
Bedroom1: First
Bedroom2: First
PrimaryBedroom: First
Room Features
FamilyRoom: CeilingFans
Kitchen: BreakfastBar, KitchenIsland, Pantry, StainlessSteelAppliances, SolidSurfaceCounters
Other: BedroomOnMainLevel, EntranceFoyer
Bedroom Info
Beds: 3
Building Info
New Construction: No
Num Stories: 1
Levels: One
Year Built: 2023
Mobile Home Remains: ,No,
Zoning: MRD 3
Style: Ranch
Construction Materials: VinylSiding
Builders Name: Lennar
Builder Model: Dover
Buyer Compensation
Exterior Features
Spa: No
Patio and Porch Features: FrontPorch, Patio, Porch, Screened
Pool Features: Community, OutdoorPool
Foundation: Slab
Exterior Features: Fence, SprinklerIrrigation, Patio
Financial
Lease Renewal Option: ,No,
Garage / Parking
Parking Capacity: 4
Garage: Yes
Carport: No
Parking Type: Attached, Garage, TwoCarGarage, GarageDoorOpener
Open Parking: No
Attached Garage: Yes
Garage Spaces: 2
Green / Env Info
Interior Features
Floor Cover: Carpet, Laminate, Vinyl
Fireplace: No
Laundry Features: WasherHookup
Furnished: Unfurnished
Interior Features: BreakfastBar, BedroomOnMainLevel, EntranceFoyer, KitchenIsland, StainlessSteelAppliances, SolidSurfaceCounters
Appliances: Dishwasher, Disposal, Microwave, Range, Refrigerator
Lot Info
Lease Considered: ,No,
Lease Assignable: ,No,
Acres: 0.14
Land Lease: No
Misc
Pool Private: No
Pets Allowed: OwnerOnly, Yes
Offer Compensation
Other School Info
Property Info
County: Horry
View: No
Senior Community: No
Stipulation of Sale: None
Habitable Residence: ,No,
View: Lake
Property Sub Type Additional: Detached
Property Attached: No
Security Features: SecuritySystem, SmokeDetectors
Disclosures: CovenantsRestrictionsDisclosure,SellerDisclosure
Rent Control: No
Construction: Resale
Room Info
Basement: ,No,
Sold Info
Sqft Info
Building Sqft: 1877
Living Area Source: Builder
Sqft: 1520
Tax Info
Unit Info
Utilities / Hvac
Heating: Central, Gas
Cooling: CentralAir
Electric On Property: No
Cooling: Yes
Utilities Available: CableAvailable, ElectricityAvailable, NaturalGasAvailable, SewerAvailable, UndergroundUtilities, WaterAvailable
Heating: Yes
Water Source: Public
Waterfront / Water
Waterfront: No
Schools
Elem: Forestbrook Elementary School
Middle: Forestbrook Middle School
High: Socastee High School
Courtesy of Re/max Southern Shores Gc - Cell: 843-603-8604








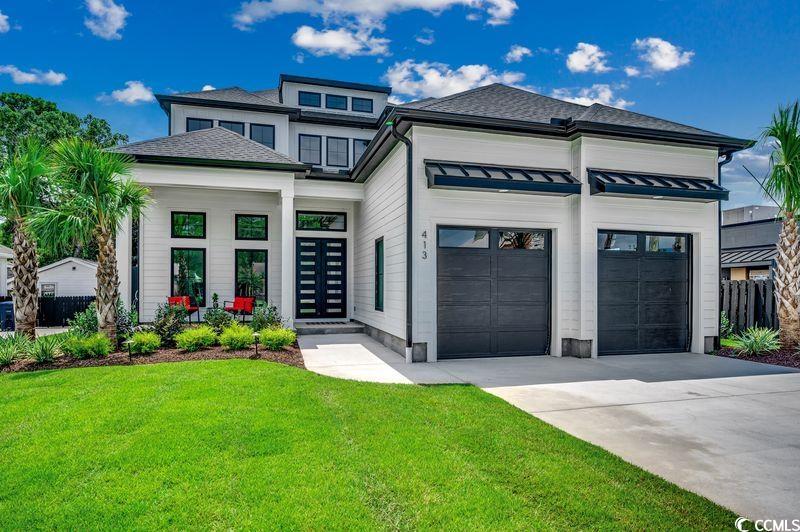






 Recent Posts RSS
Recent Posts RSS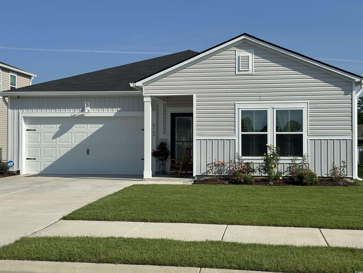
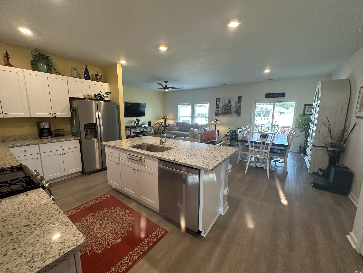
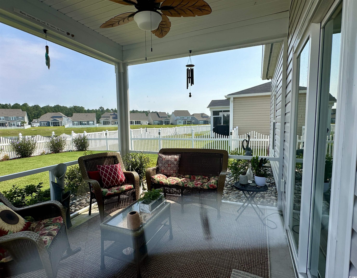
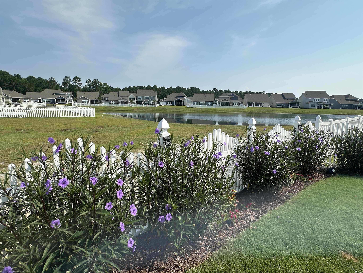
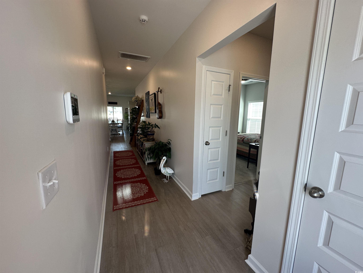
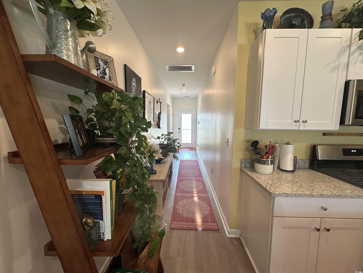

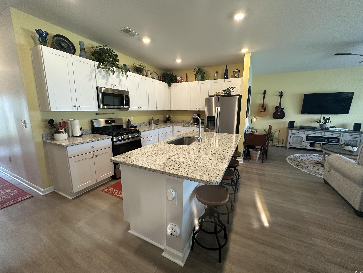
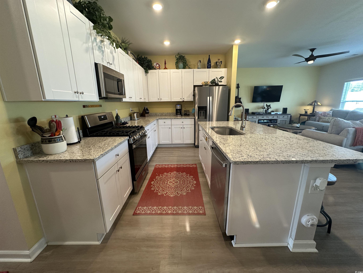
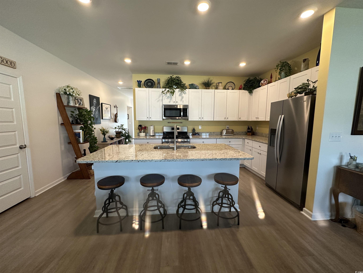
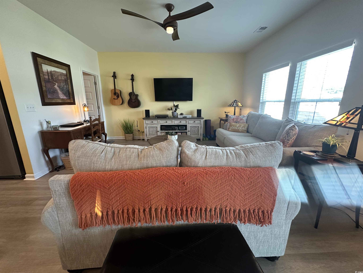
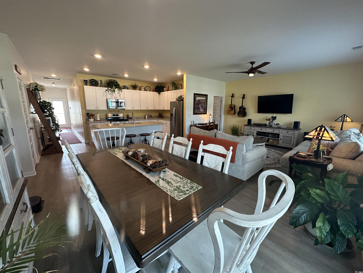
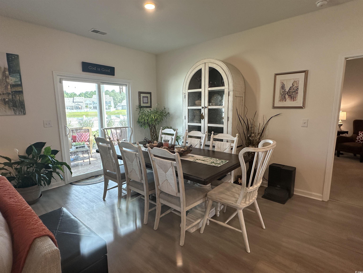
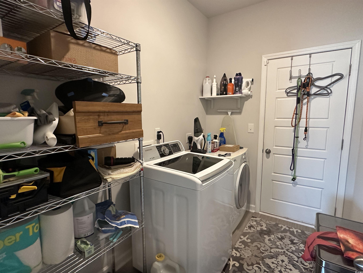
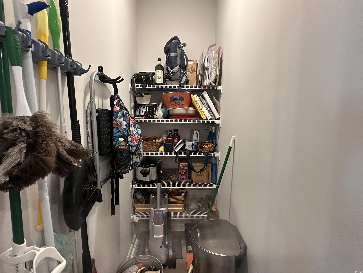
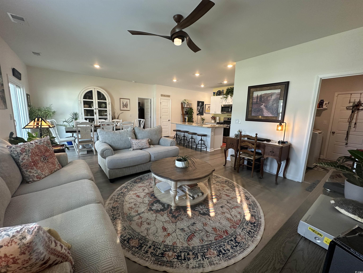
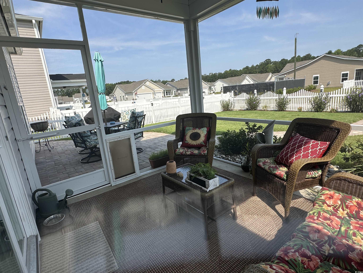
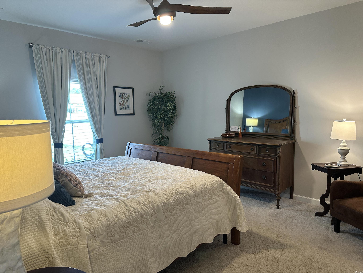
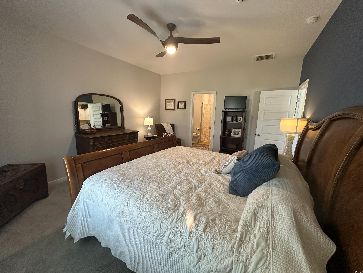

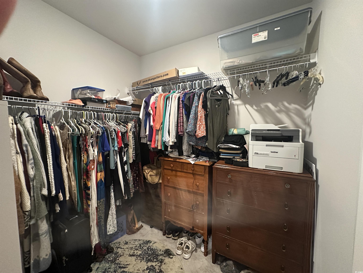
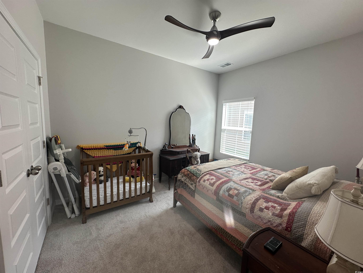
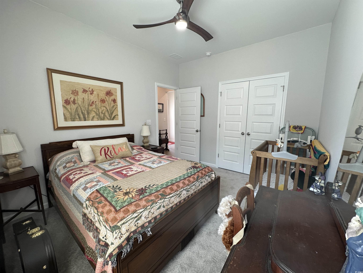
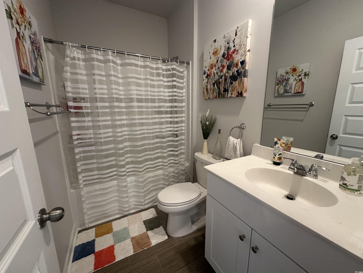
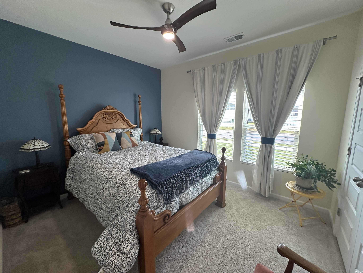
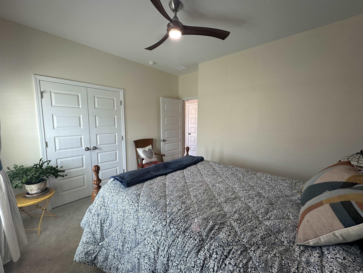
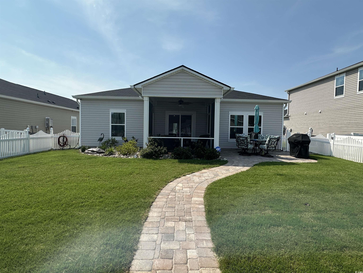
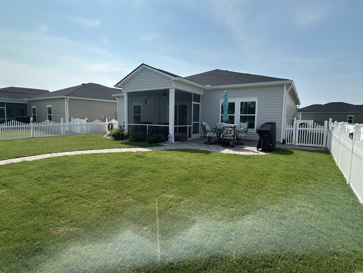
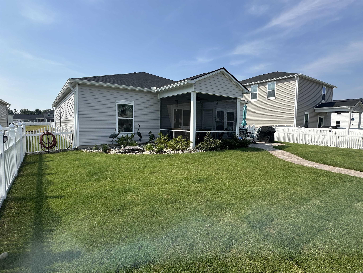
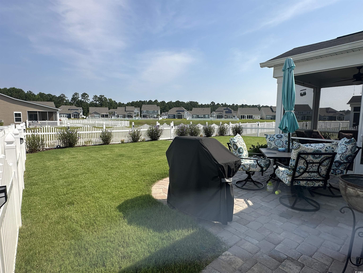
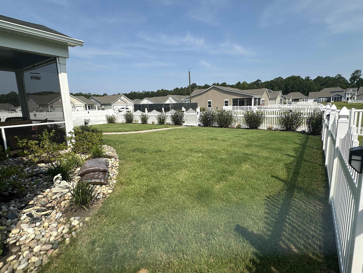
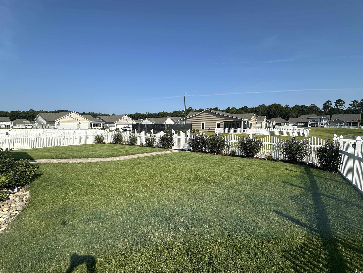
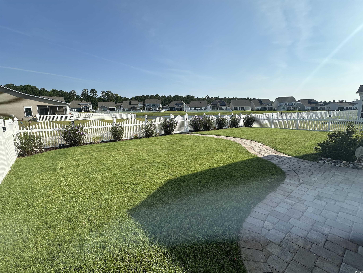
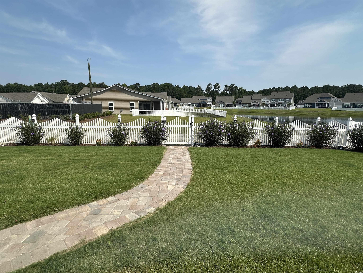
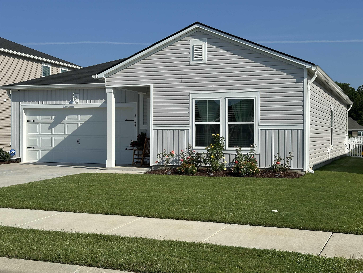
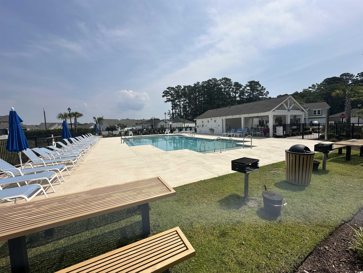
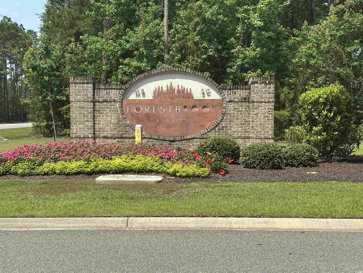
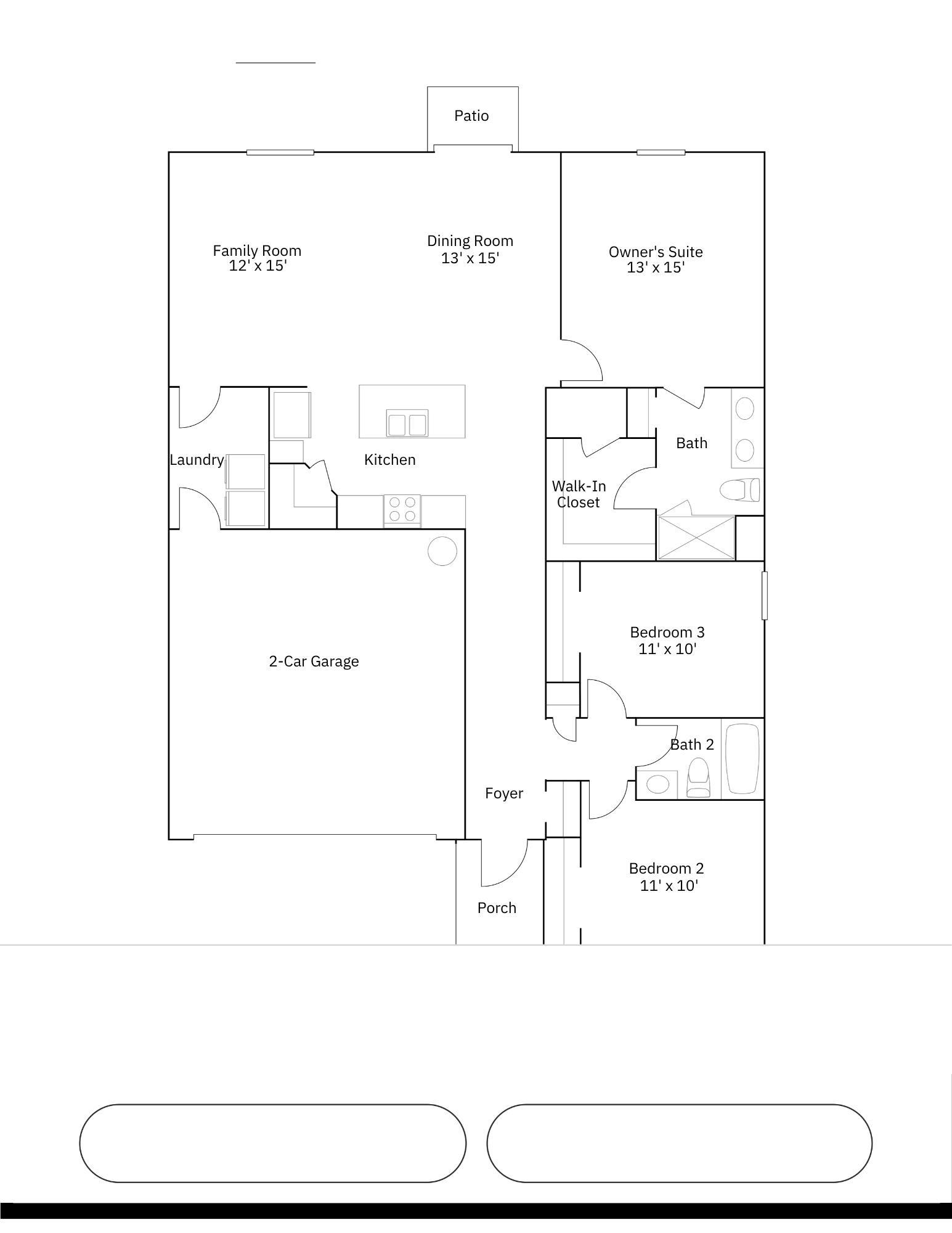
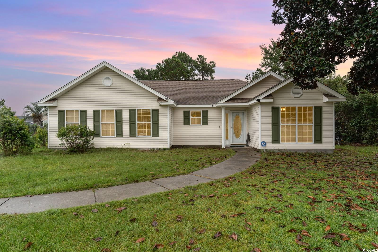
 MLS# 2526339
MLS# 2526339 
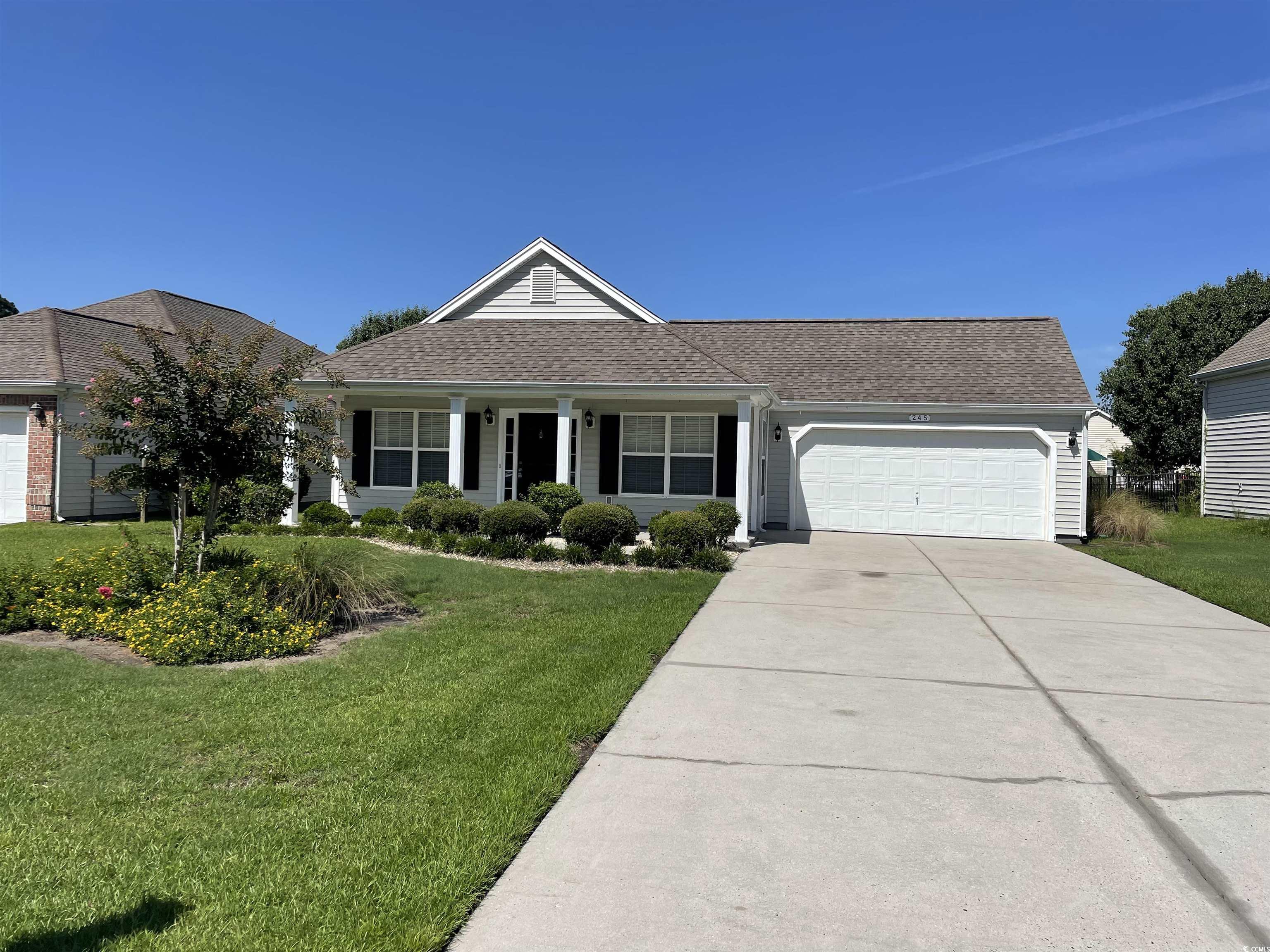

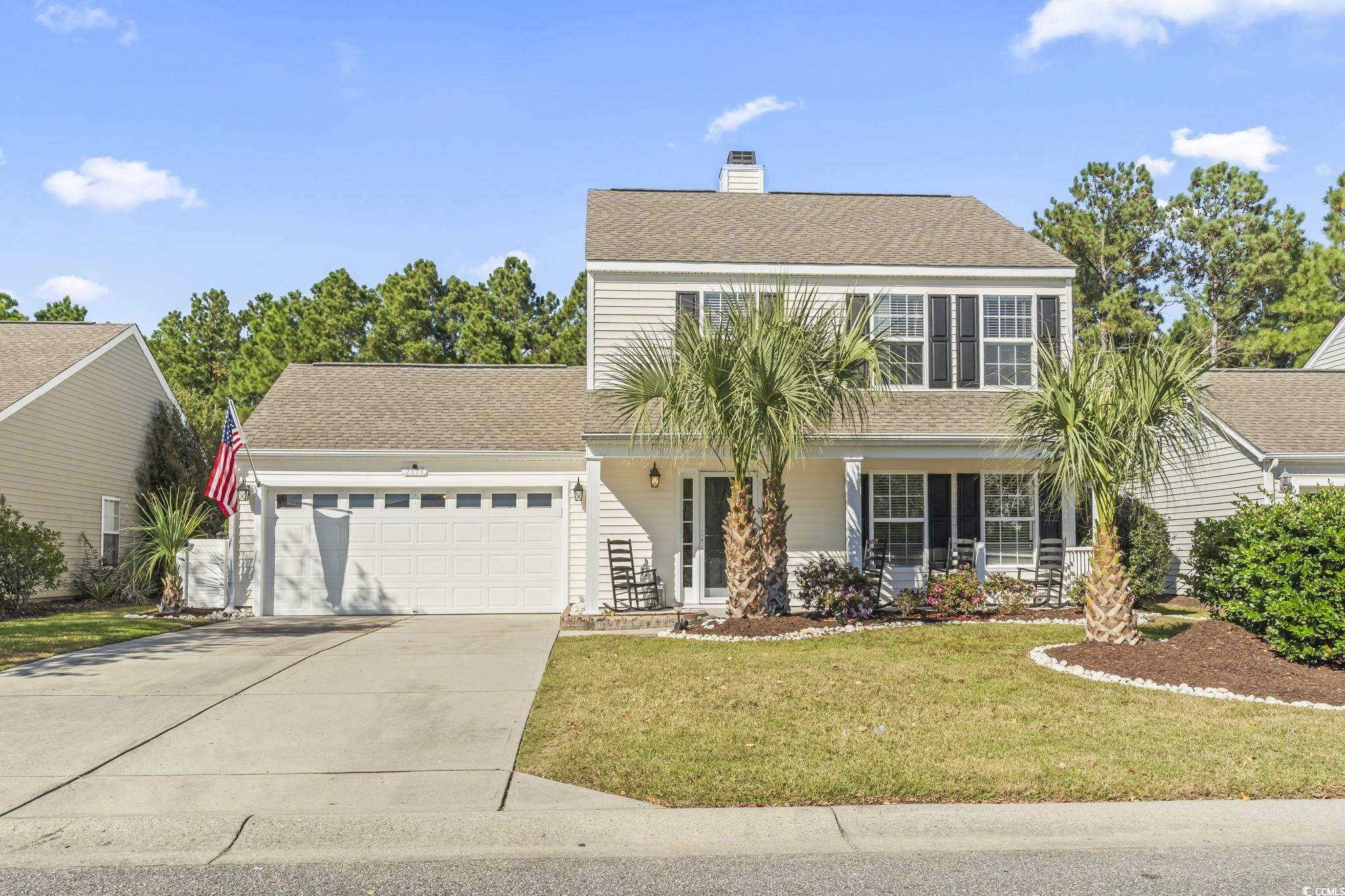
 Provided courtesy of © Copyright 2025 Coastal Carolinas Multiple Listing Service, Inc.®. Information Deemed Reliable but Not Guaranteed. © Copyright 2025 Coastal Carolinas Multiple Listing Service, Inc.® MLS. All rights reserved. Information is provided exclusively for consumers’ personal, non-commercial use, that it may not be used for any purpose other than to identify prospective properties consumers may be interested in purchasing.
Images related to data from the MLS is the sole property of the MLS and not the responsibility of the owner of this website. MLS IDX data last updated on 11-01-2025 11:05 AM EST.
Any images related to data from the MLS is the sole property of the MLS and not the responsibility of the owner of this website.
Provided courtesy of © Copyright 2025 Coastal Carolinas Multiple Listing Service, Inc.®. Information Deemed Reliable but Not Guaranteed. © Copyright 2025 Coastal Carolinas Multiple Listing Service, Inc.® MLS. All rights reserved. Information is provided exclusively for consumers’ personal, non-commercial use, that it may not be used for any purpose other than to identify prospective properties consumers may be interested in purchasing.
Images related to data from the MLS is the sole property of the MLS and not the responsibility of the owner of this website. MLS IDX data last updated on 11-01-2025 11:05 AM EST.
Any images related to data from the MLS is the sole property of the MLS and not the responsibility of the owner of this website.