Viewing Listing MLS# 2515421
Conway, SC 29526
- 3Beds
- 2Full Baths
- N/AHalf Baths
- 1,786SqFt
- 2025Year Built
- 0.29Acres
- MLS# 2515421
- Residential
- Detached
- Active
- Approx Time on Market5 months, 5 days
- AreaConway Central Between 501 & 701 / North of 501
- CountyHorry
- Subdivision Garden Grove
Overview
The Durham - A Best-Selling Favorite! Just shy of 1800 square feet, this stunning single-story home features 3 spacious bedrooms and 2 full bathrooms, all thoughtfully designed for modern living. At the front of the home, you'll find two generously sized guest bedrooms, each with its own walk-in closet. Tucked away at the rear for added privacy, the luxurious primary suite offers peaceful backyard views, a large walk-in closet, and a spa-inspired bathroom with a double vanity topped with white quartz, a five-foot walk-in shower, and elegant finishes. The heart of the home is the open-concept kitchen, featuring white cabinetry, granite countertops, stainless steel appliances, and a large center island that overlooks the expansive dining and living areaperfect for entertaining or cozy nights in. Stylish 'Soft Beige' luxury vinyl plank flooring runs throughout the main living areas and leads you to a backyard that backs up to a serene wooded area. Located in the charming Garden Grove community by Mungo Homeswhere country living meets conveniencejust 25 minutes to the beach and eight minutes from charming downtown Conway. This home was recently completed and is move-in ready! Photos are of the actual home. Schedule your tour today!
Agriculture / Farm
Association Fees / Info
Hoa Frequency: Monthly
Hoa Fees: 98
Hoa: Yes
Hoa Includes: AssociationManagement, CommonAreas, Pools, Trash
Community Features: GolfCartsOk, LongTermRentalAllowed, Pool
Assoc Amenities: OwnerAllowedGolfCart, OwnerAllowedMotorcycle, PetRestrictions
Bathroom Info
Total Baths: 2.00
Fullbaths: 2
Room Features
DiningRoom: KitchenDiningCombo
FamilyRoom: TrayCeilings
Kitchen: KitchenIsland, Pantry, StainlessSteelAppliances, SolidSurfaceCounters
Other: BedroomOnMainLevel
Bedroom Info
Beds: 3
Building Info
New Construction: Yes
Num Stories: 1
Levels: One
Year Built: 2025
Zoning: Res
Style: Ranch
Development Status: NewConstruction
Construction Materials: VinylSiding
Builders Name: Mungo Homes
Builder Model: Durham
Buyer Compensation
Exterior Features
Patio and Porch Features: RearPorch, FrontPorch
Pool Features: Community, OutdoorPool
Foundation: Slab
Exterior Features: Porch
Financial
Garage / Parking
Parking Capacity: 4
Garage: Yes
Parking Type: Attached, Garage, TwoCarGarage
Attached Garage: Yes
Garage Spaces: 2
Green / Env Info
Interior Features
Floor Cover: Carpet, LuxuryVinyl, LuxuryVinylPlank
Laundry Features: WasherHookup
Furnished: Unfurnished
Interior Features: SplitBedrooms, BedroomOnMainLevel, KitchenIsland, StainlessSteelAppliances, SolidSurfaceCounters
Appliances: Dishwasher, Microwave, Range
Lot Info
Acres: 0.29
Lot Description: IrregularLot, OutsideCityLimits
Misc
Pets Allowed: OwnerOnly, Yes
Offer Compensation
Other School Info
Property Info
County: Horry
Stipulation of Sale: None
Property Sub Type Additional: Detached
Security Features: SmokeDetectors
Disclosures: CovenantsRestrictionsDisclosure
Construction: NeverOccupied
Room Info
Sold Info
Sqft Info
Building Sqft: 2213
Living Area Source: Builder
Sqft: 1786
Tax Info
Unit Info
Utilities / Hvac
Heating: Central, Electric
Cooling: CentralAir
Cooling: Yes
Utilities Available: CableAvailable, ElectricityAvailable, NaturalGasAvailable, PhoneAvailable, SewerAvailable, UndergroundUtilities, WaterAvailable
Heating: Yes
Water Source: Public
Waterfront / Water
Schools
Elem: Homewood Elementary School
Middle: Whittemore Park Middle School
High: Conway High School
Directions
Take Hwy 501 N, turn onto Four Mile Rd. Community is located near intersection of Oak Street and Four Mile Road. In your GPS, plug in Four Mile Road and Oak St in Conway 29526. The community is so new that the address will not show up in your GPS correctly.Courtesy of Cpg Inc. Dba Mungo Homes















 Recent Posts RSS
Recent Posts RSS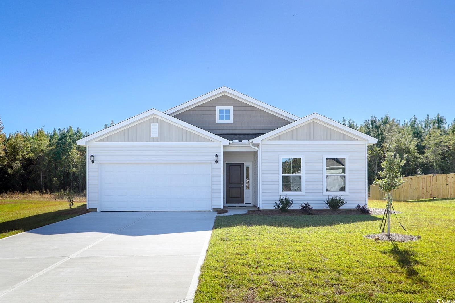
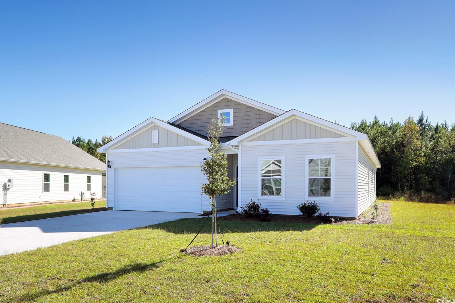
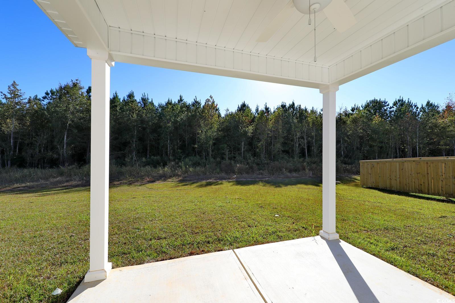
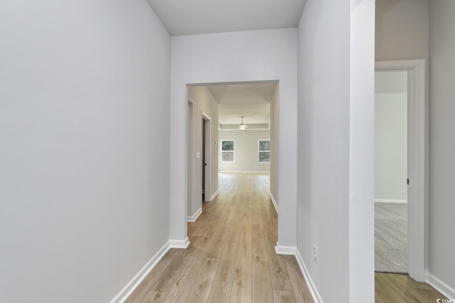
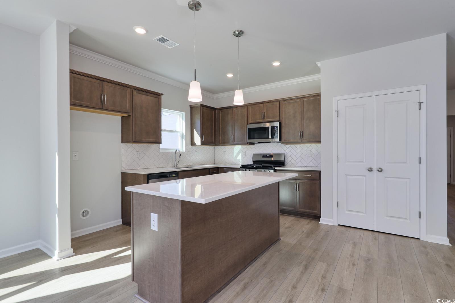
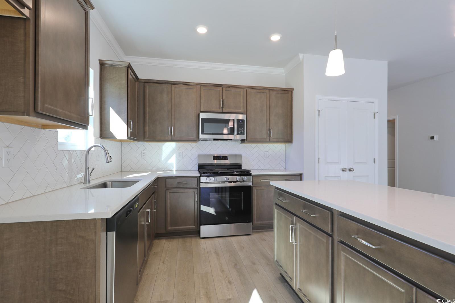
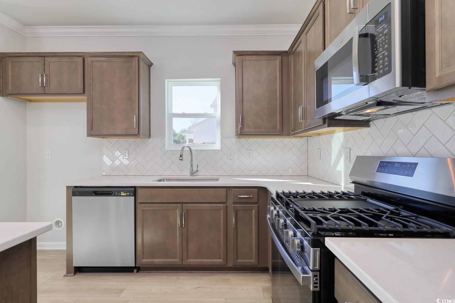
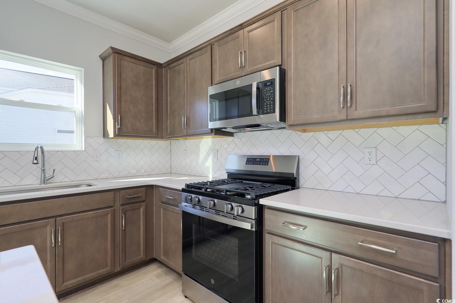
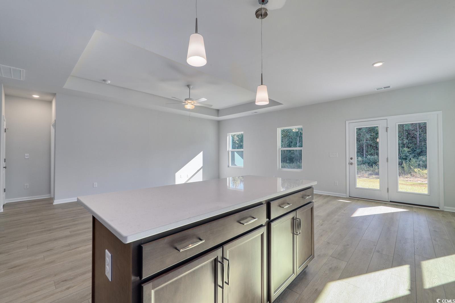
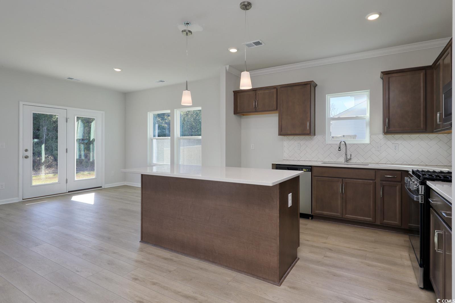
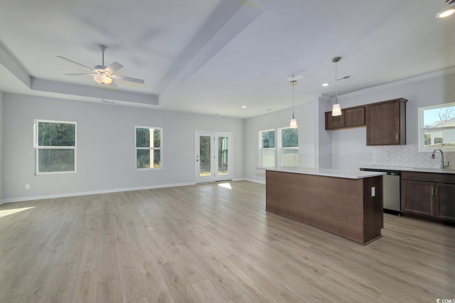
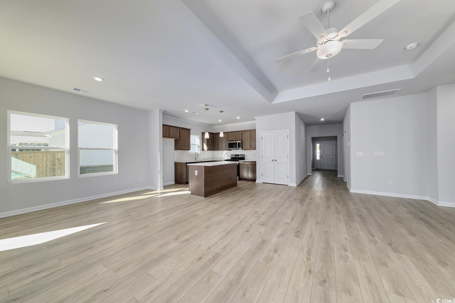
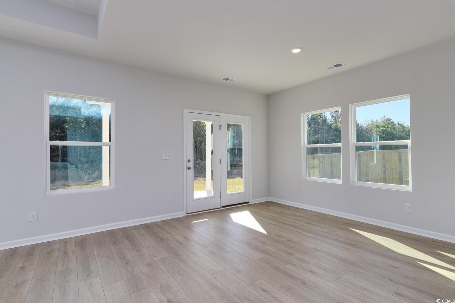
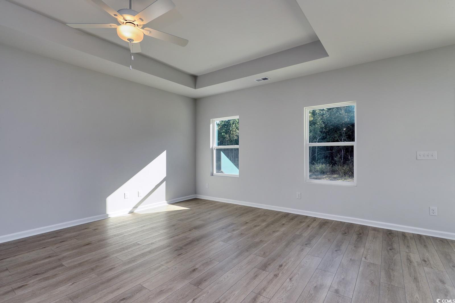
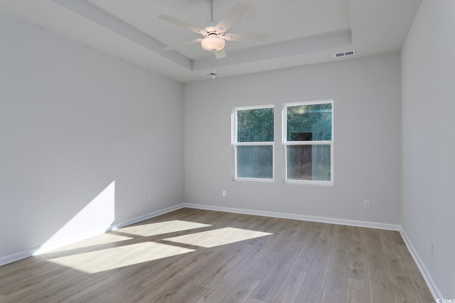
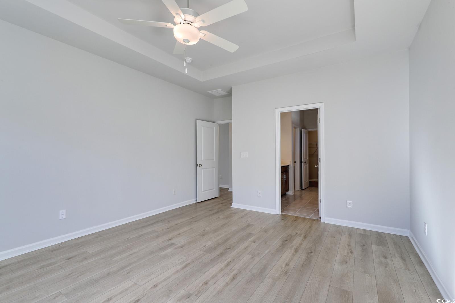
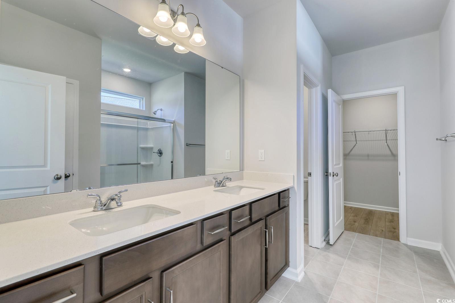
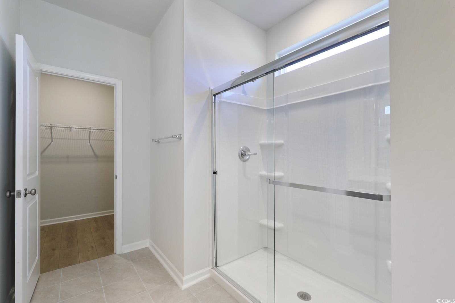

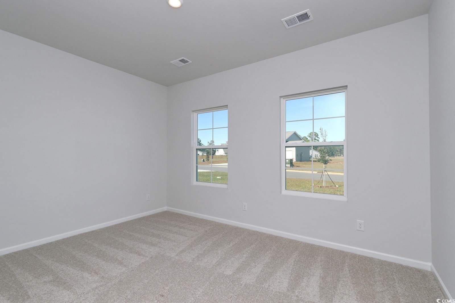
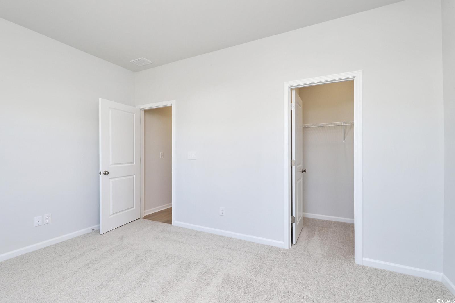
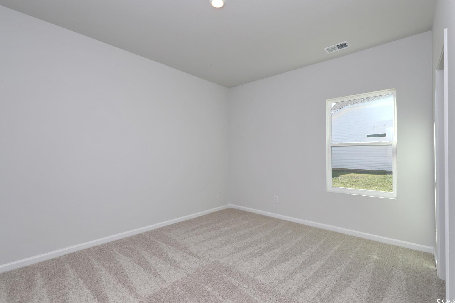
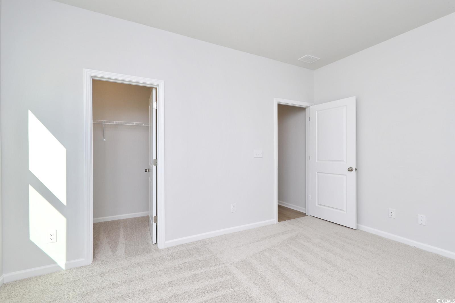
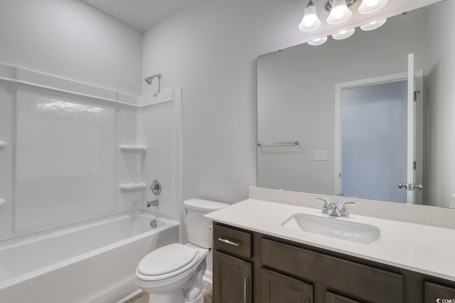
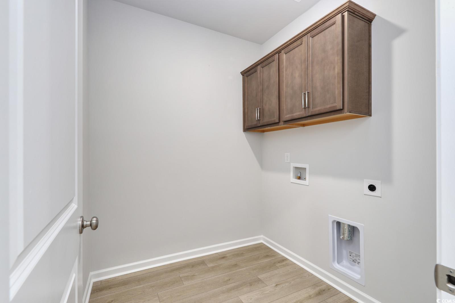
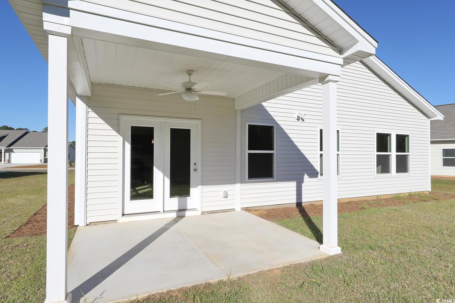
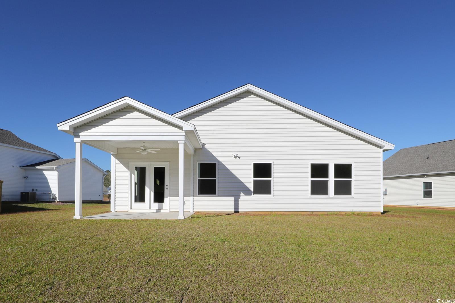

 MLS# 2528320
MLS# 2528320 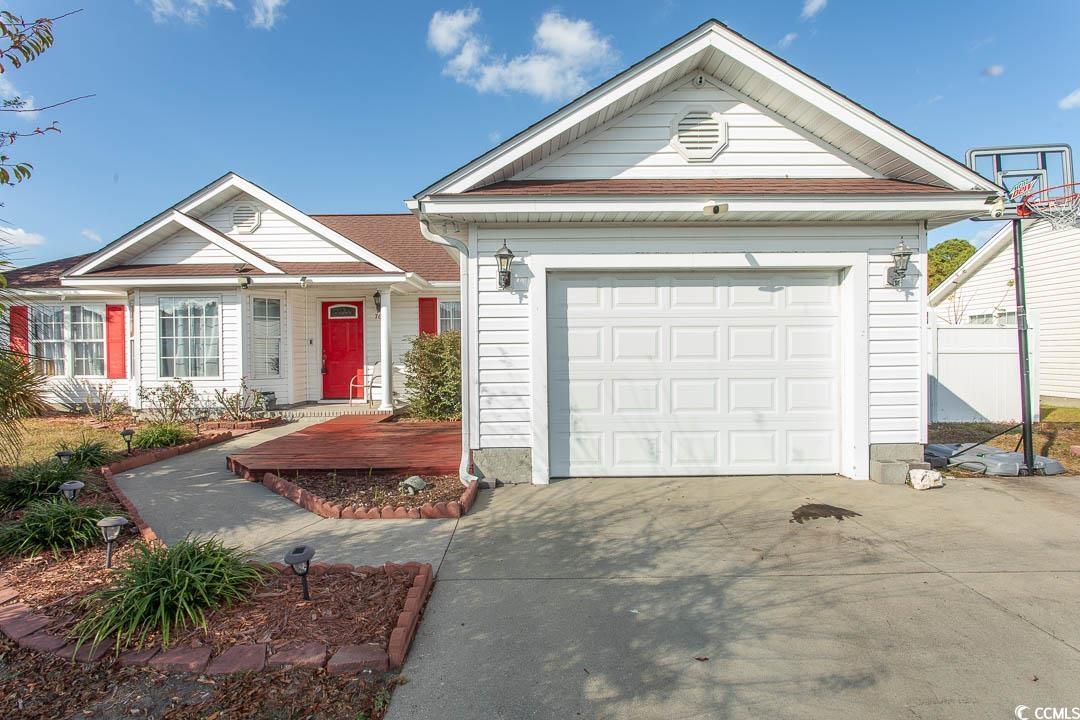
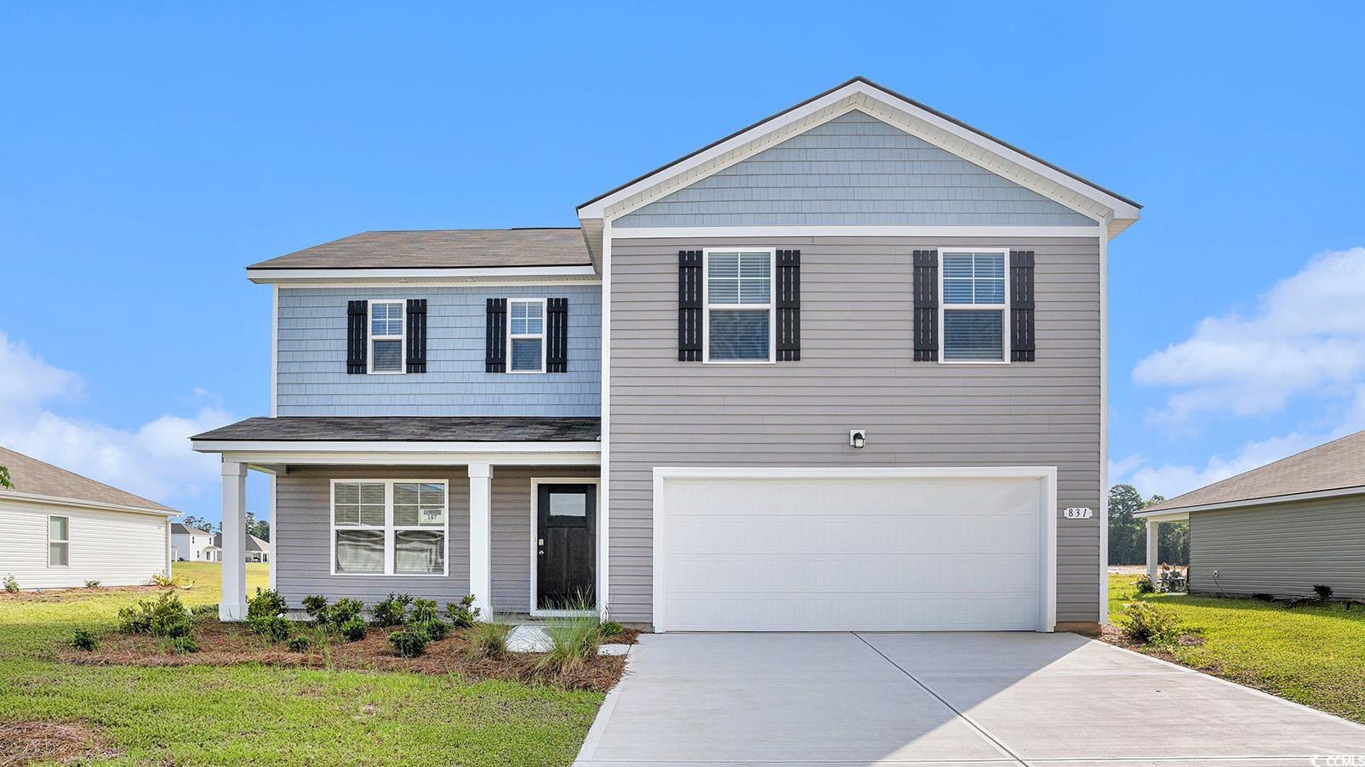
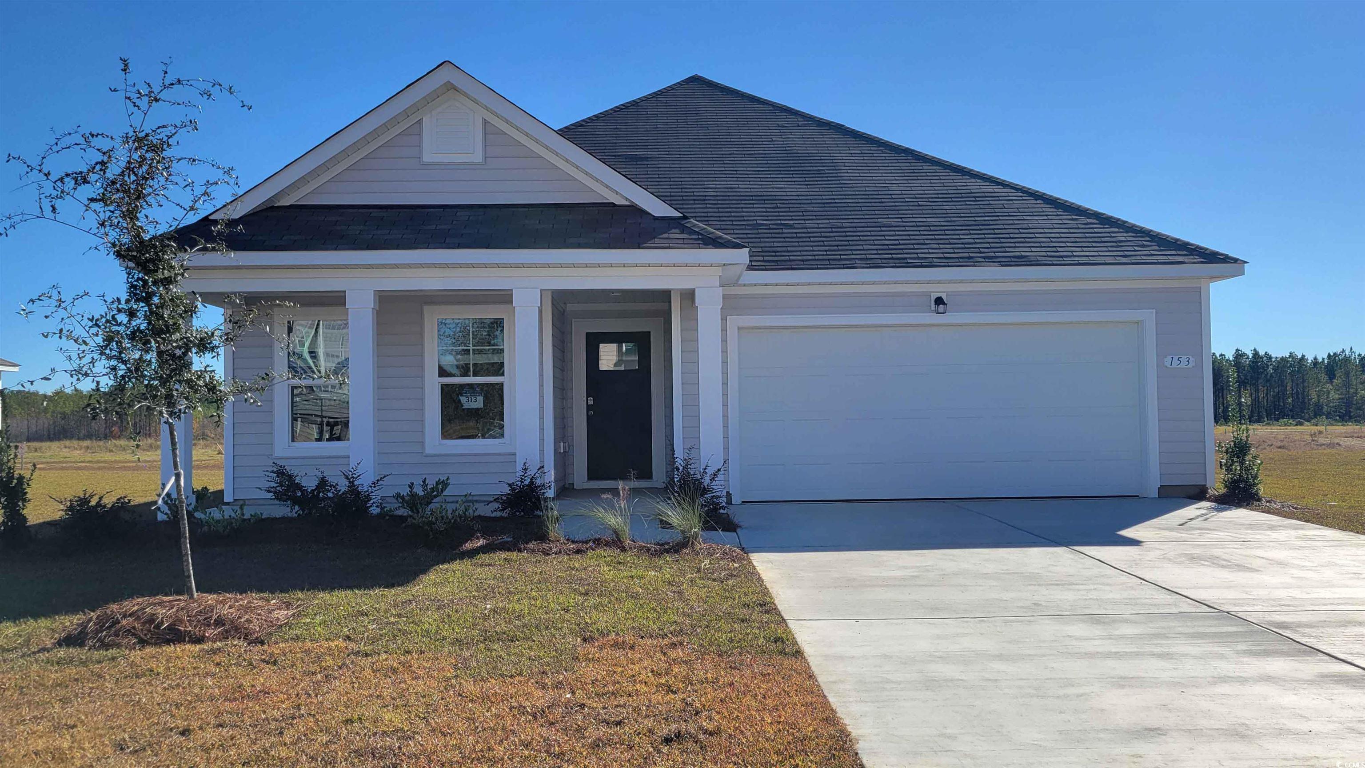
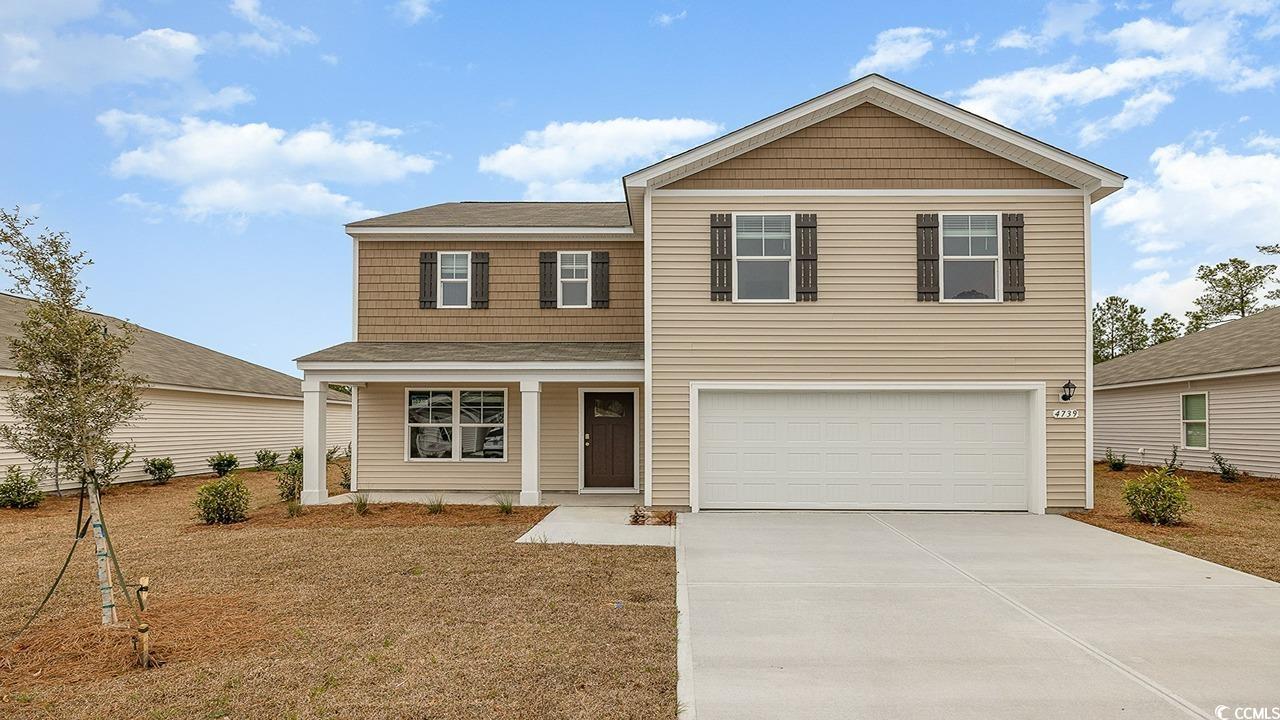
 Provided courtesy of © Copyright 2025 Coastal Carolinas Multiple Listing Service, Inc.®. Information Deemed Reliable but Not Guaranteed. © Copyright 2025 Coastal Carolinas Multiple Listing Service, Inc.® MLS. All rights reserved. Information is provided exclusively for consumers’ personal, non-commercial use, that it may not be used for any purpose other than to identify prospective properties consumers may be interested in purchasing.
Images related to data from the MLS is the sole property of the MLS and not the responsibility of the owner of this website. MLS IDX data last updated on 11-26-2025 7:48 PM EST.
Any images related to data from the MLS is the sole property of the MLS and not the responsibility of the owner of this website.
Provided courtesy of © Copyright 2025 Coastal Carolinas Multiple Listing Service, Inc.®. Information Deemed Reliable but Not Guaranteed. © Copyright 2025 Coastal Carolinas Multiple Listing Service, Inc.® MLS. All rights reserved. Information is provided exclusively for consumers’ personal, non-commercial use, that it may not be used for any purpose other than to identify prospective properties consumers may be interested in purchasing.
Images related to data from the MLS is the sole property of the MLS and not the responsibility of the owner of this website. MLS IDX data last updated on 11-26-2025 7:48 PM EST.
Any images related to data from the MLS is the sole property of the MLS and not the responsibility of the owner of this website.