Viewing Listing MLS# 2514552
Myrtle Beach, SC 29579
- 4Beds
- 2Full Baths
- N/AHalf Baths
- 1,889SqFt
- 2017Year Built
- 0.23Acres
- MLS# 2514552
- Residential
- Detached
- Active
- Approx Time on Market7 months, 5 days
- AreaMyrtle Beach Area--South of 501 Between West Ferry & Burcale
- CountyHorry
- Subdivision Carrara - Tuscany
Overview
This is a must see 4 bed, 2 bath gem in the highly desirable Tuscany Resort neighborhood! Situated spaciously on .23 acres on the corner of a cul-de-sac, this house has a huge fenced back yard, and sits next to a large easement, granting extra space between neighbors. Walking in the front door you notice a towering foyer with 10 foot ceilings, jumping up to 11 feet as you walk into the main living area. Near the front of the house are two ample bedrooms, with a common area full bath in between. Across the hall is a tasteful mud room, with easy access to the laundry room and attached 2 car garage. In the garage is access to the enormous attic area, offering plenty of storage throughout. Next to the garage is a cozy family room/non-conforming bedroom, shuttered by wide french doors. Walking to the back of the house you notice the sprawling open floor plan, with the living area, dining area, and kitchen all within convenient reach of one another. The kitchen features gas appliances, a large island, and a wonderful walk-in pantry. Off of the living area is the massive master suite, featuring plenty of storage and living space in the both the bedroom and bathroom. In the back of the house there is a classic Carolina room, perfect for unwinding and enjoying the privacy of the back yard. HOA includes WiFi, amenities, garbage, and general community maintenance. This community allows long term rentals as well, so this is a great opportunity for an investor looking for a rental! Houses rarely become available in this neighborhood, so come see it soon!
Agriculture / Farm
Association Fees / Info
Hoa Frequency: Monthly
Hoa Fees: 207
Hoa: Yes
Hoa Includes: CommonAreas, Internet, Pools, Recycling, RecreationFacilities, Trash
Community Features: Clubhouse, RecreationArea, Pool
Assoc Amenities: Clubhouse, PetRestrictions
Bathroom Info
Total Baths: 2.00
Fullbaths: 2
Room Dimensions
Bedroom1: 12'2x12'8
Bedroom2: 12'2x10'8
DiningRoom: 12'6x10'8
GreatRoom: 12'3x14'10
Kitchen: 12'6x14'9
LivingRoom: 14'3x22'9
PrimaryBedroom: 14'8x15'3
Room Level
Bedroom1: First
Bedroom2: First
PrimaryBedroom: First
Room Features
DiningRoom: CeilingFans, FamilyDiningRoom, KitchenDiningCombo, LivingDiningRoom
FamilyRoom: CeilingFans
Kitchen: KitchenExhaustFan, KitchenIsland, Pantry, StainlessSteelAppliances, SolidSurfaceCounters
LivingRoom: CeilingFans, Fireplace
Other: BedroomOnMainLevel, EntranceFoyer, Other
Bedroom Info
Beds: 4
Building Info
Levels: One
Year Built: 2017
Zoning: MRD 3
Style: Traditional
Construction Materials: VinylSiding
Builders Name: DR Horton
Buyer Compensation
Exterior Features
Patio and Porch Features: RearPorch, FrontPorch, Patio
Pool Features: Community, OutdoorPool
Foundation: Slab
Exterior Features: Fence, SprinklerIrrigation, Porch, Patio
Financial
Garage / Parking
Parking Capacity: 4
Garage: Yes
Parking Type: Attached, Garage, TwoCarGarage, GarageDoorOpener
Attached Garage: Yes
Garage Spaces: 2
Green / Env Info
Interior Features
Floor Cover: Tile, Wood
Fireplace: Yes
Furnished: Unfurnished
Interior Features: Fireplace, Other, BedroomOnMainLevel, EntranceFoyer, KitchenIsland, StainlessSteelAppliances, SolidSurfaceCounters
Appliances: Dishwasher, Freezer, Disposal, Microwave, Range, Refrigerator, RangeHood, Dryer, Washer
Lot Info
Acres: 0.23
Lot Size: 161x61x135x81
Lot Description: CornerLot, CulDeSac, CityLot, IrregularLot
Misc
Pets Allowed: OwnerOnly, Yes
Offer Compensation
Other School Info
Property Info
County: Horry
Stipulation of Sale: None
Property Sub Type Additional: Detached
Security Features: SecuritySystem, SmokeDetectors
Disclosures: CovenantsRestrictionsDisclosure,SellerDisclosure
Construction: Resale
Room Info
Sold Info
Sqft Info
Building Sqft: 2659
Living Area Source: PublicRecords
Sqft: 1889
Tax Info
Unit Info
Utilities / Hvac
Heating: Central, Electric, Gas
Cooling: CentralAir
Cooling: Yes
Utilities Available: CableAvailable, ElectricityAvailable, NaturalGasAvailable, PhoneAvailable, SewerAvailable, UndergroundUtilities, WaterAvailable
Heating: Yes
Water Source: Public
Waterfront / Water
Directions
Use GPS. Enter Tuscany Resort, take first right off the roundabout, then turn right on Firenze Loop.Courtesy of Weichert Realtors Southern Coast - Cell: 843-503-4956















 Recent Posts RSS
Recent Posts RSS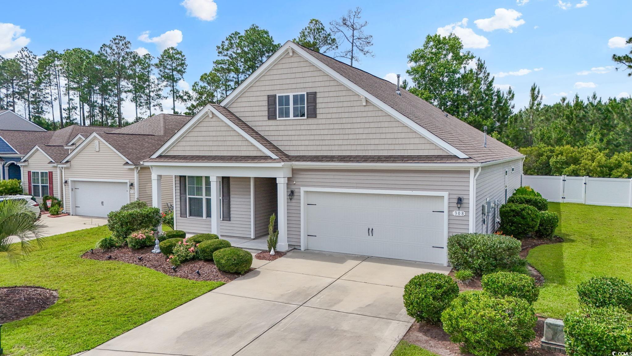




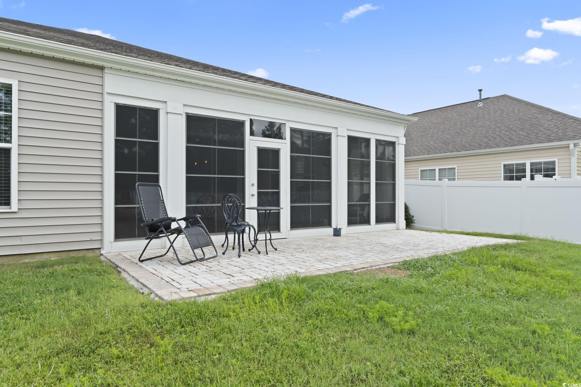
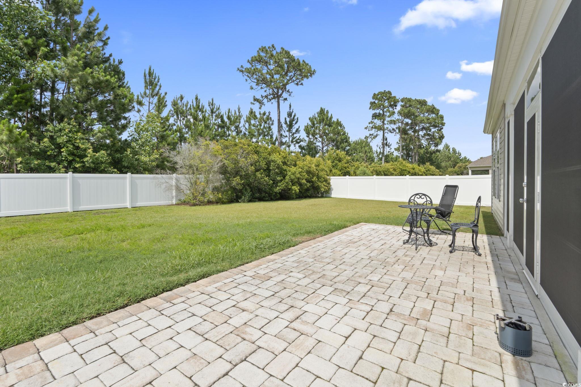
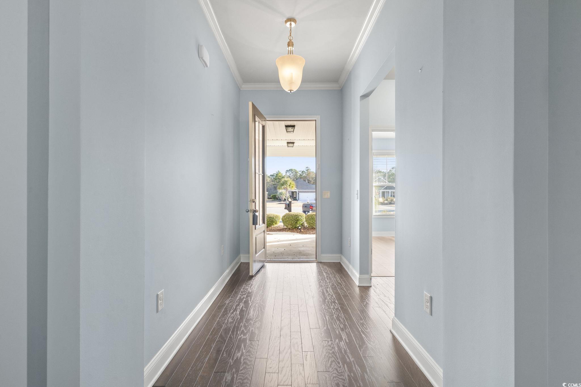
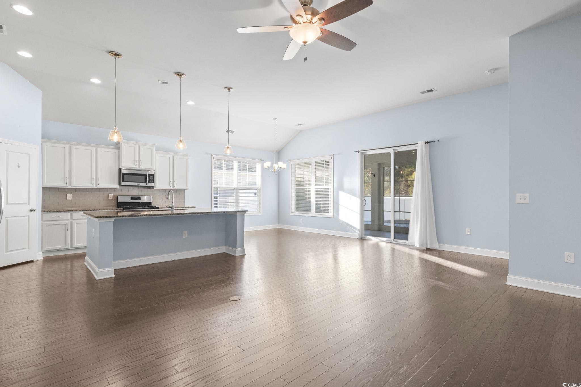

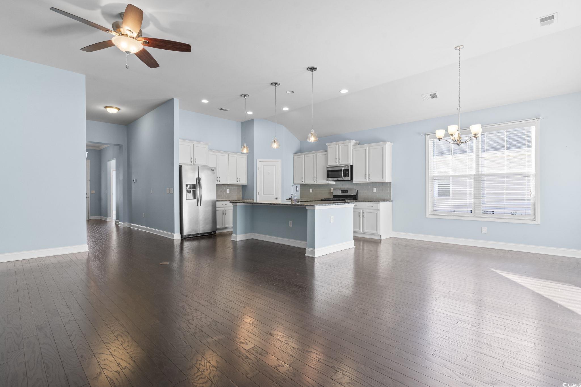



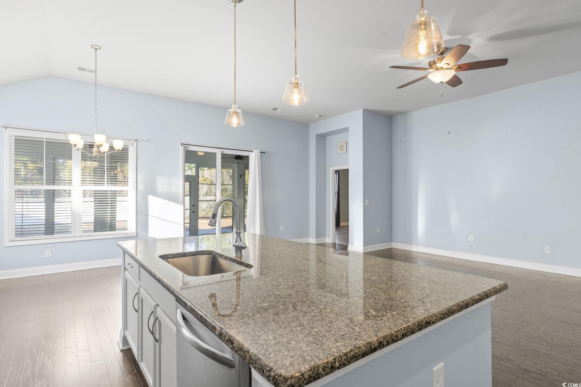
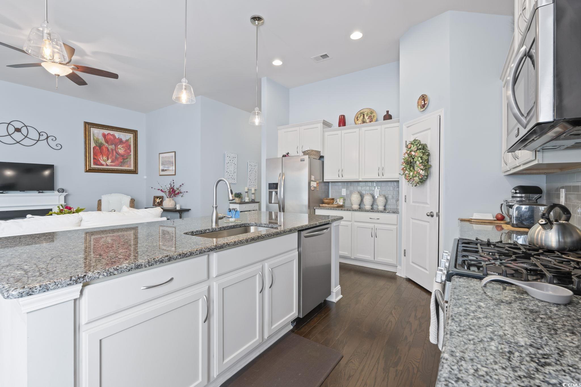

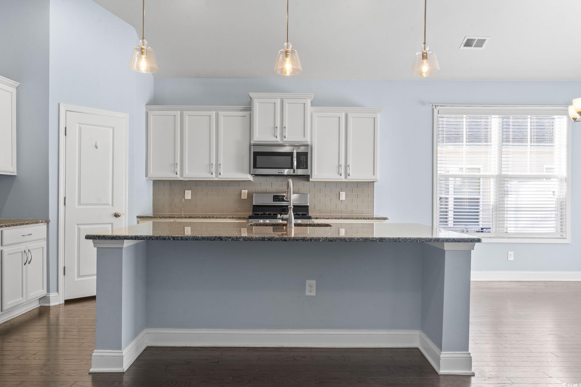

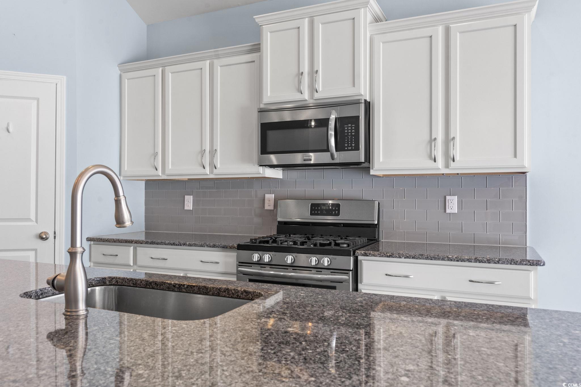






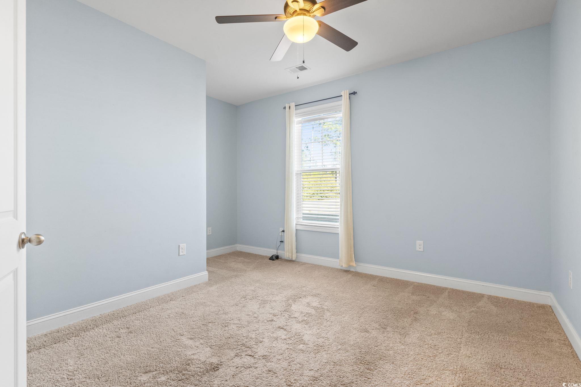

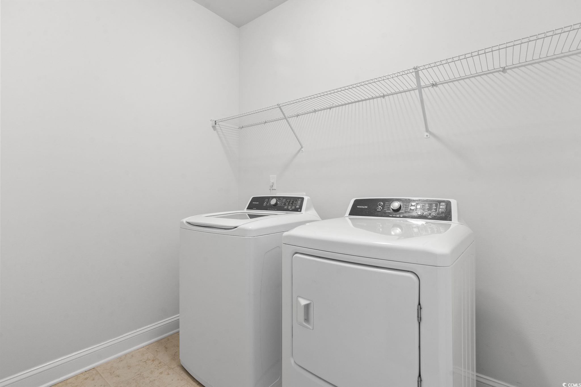


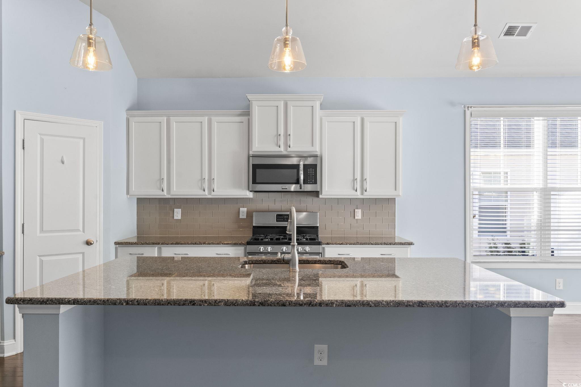


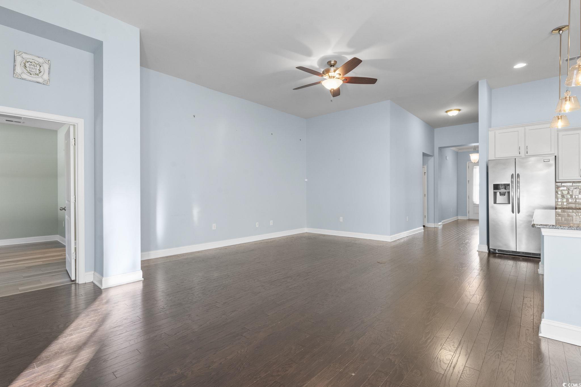
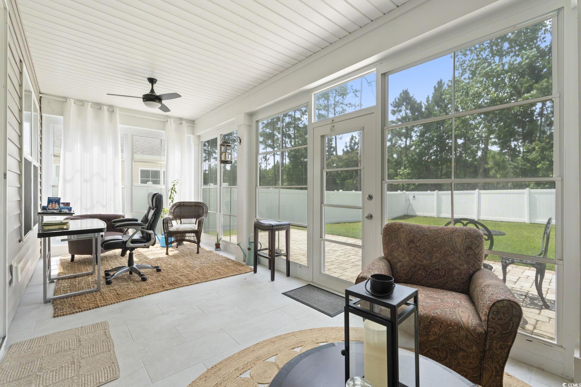
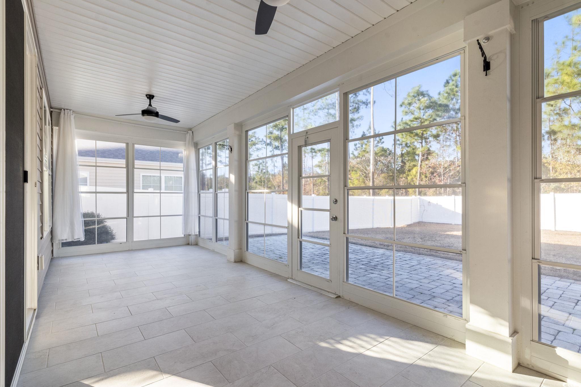
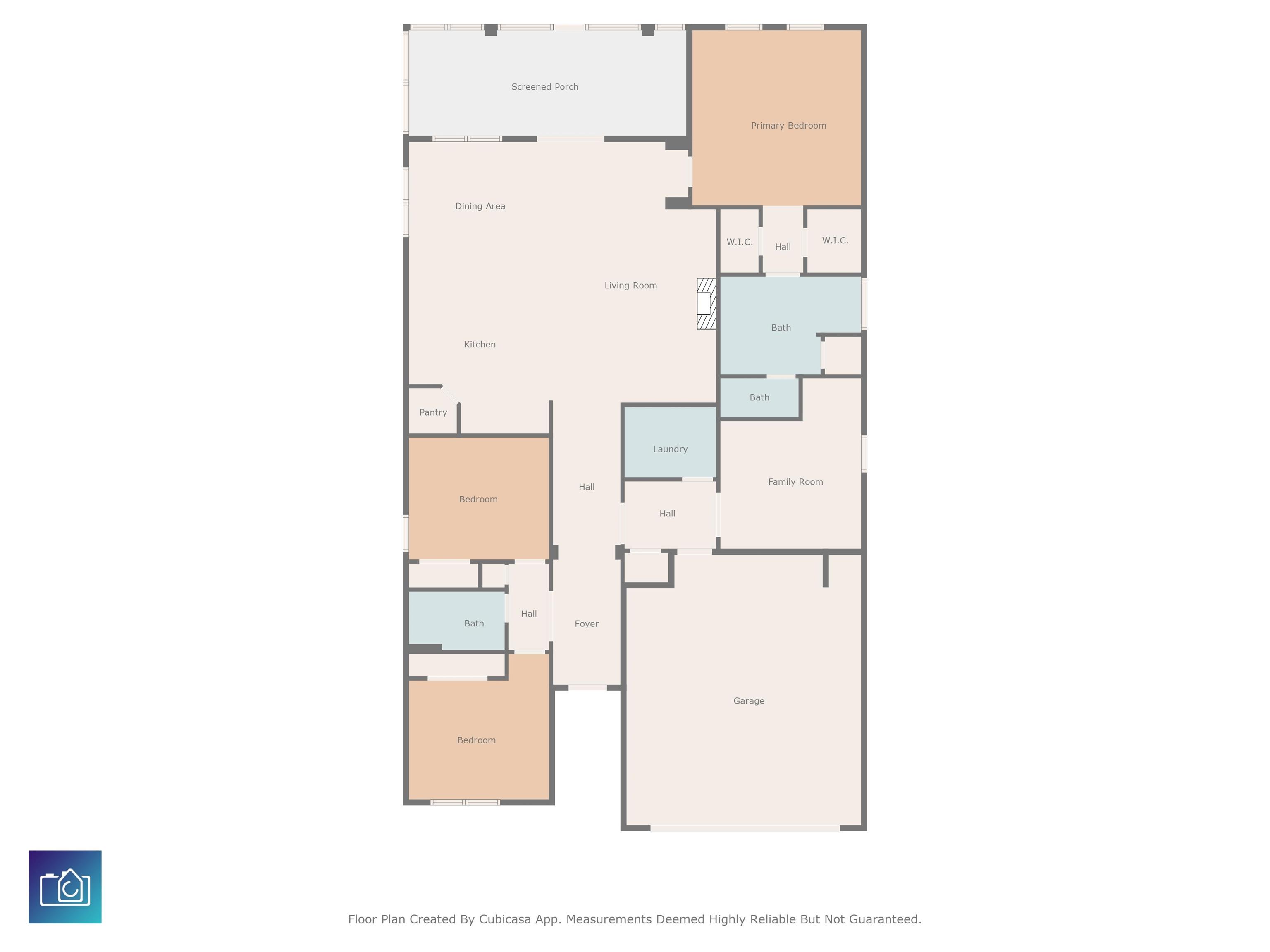

 MLS# 2601272
MLS# 2601272 


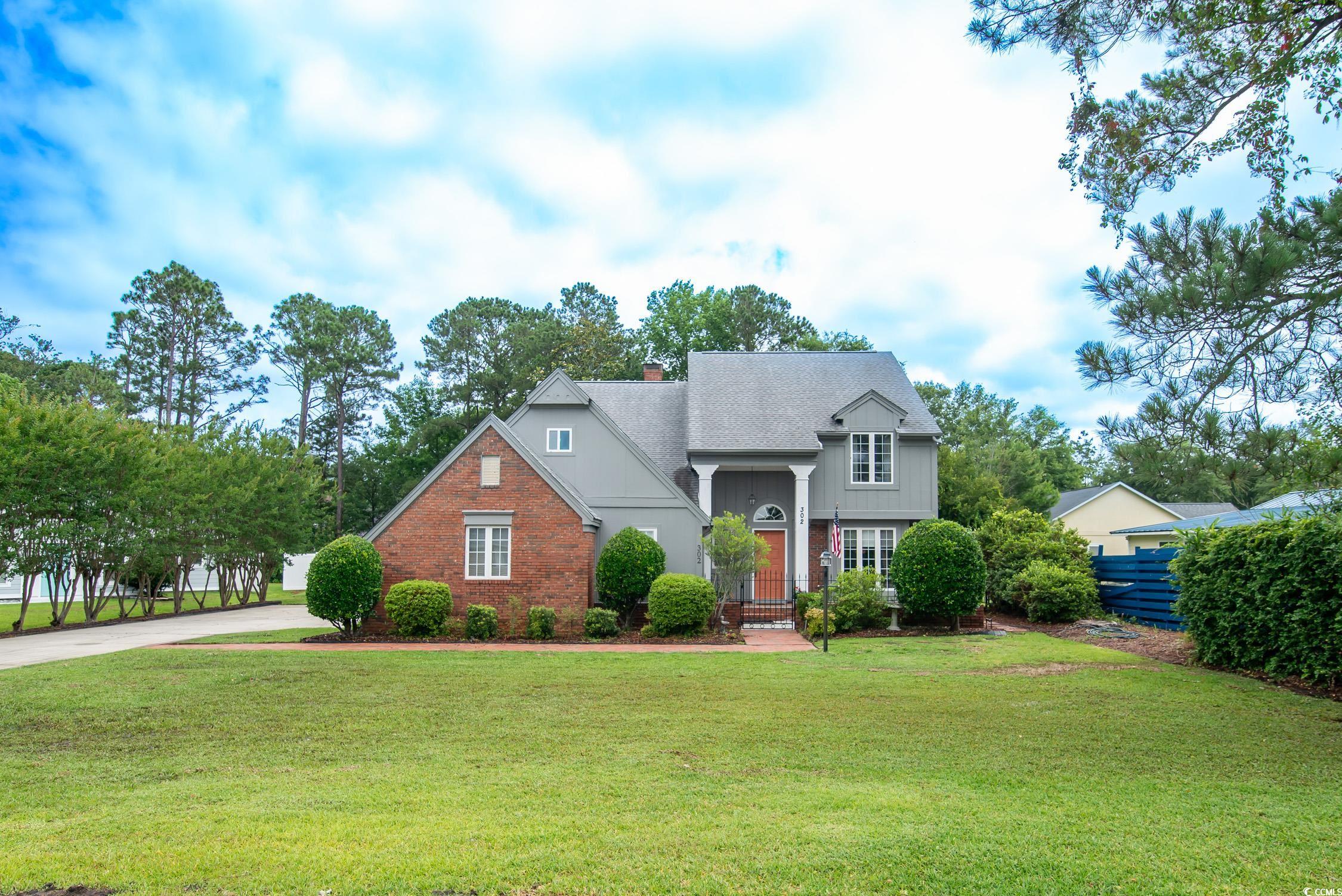
 Provided courtesy of © Copyright 2026 Coastal Carolinas Multiple Listing Service, Inc.®. Information Deemed Reliable but Not Guaranteed. © Copyright 2026 Coastal Carolinas Multiple Listing Service, Inc.® MLS. All rights reserved. Information is provided exclusively for consumers’ personal, non-commercial use, that it may not be used for any purpose other than to identify prospective properties consumers may be interested in purchasing.
Images related to data from the MLS is the sole property of the MLS and not the responsibility of the owner of this website. MLS IDX data last updated on 01-15-2026 9:15 PM EST.
Any images related to data from the MLS is the sole property of the MLS and not the responsibility of the owner of this website.
Provided courtesy of © Copyright 2026 Coastal Carolinas Multiple Listing Service, Inc.®. Information Deemed Reliable but Not Guaranteed. © Copyright 2026 Coastal Carolinas Multiple Listing Service, Inc.® MLS. All rights reserved. Information is provided exclusively for consumers’ personal, non-commercial use, that it may not be used for any purpose other than to identify prospective properties consumers may be interested in purchasing.
Images related to data from the MLS is the sole property of the MLS and not the responsibility of the owner of this website. MLS IDX data last updated on 01-15-2026 9:15 PM EST.
Any images related to data from the MLS is the sole property of the MLS and not the responsibility of the owner of this website.