Viewing Listing MLS# 2514538
Surfside Beach, SC 29575
- 3Beds
- 3Full Baths
- N/AHalf Baths
- 1,440SqFt
- 1984Year Built
- 0.00Acres
- MLS# 2514538
- Residential
- ManufacturedHome
- Active
- Approx Time on Market4 months, 24 days
- AreaGarden City Mainland & Pennisula
- CountyHorry
- Subdivision Oceanside Village
Overview
This open concept home is nestled within the gated community of Oceanside Village. The 2nd level offers a flowing layout, that seamlessly connects the living, dining, and kitchen area, creating a warm and inviting atmosphere, and offering ample space for everyone to hang out. This level also features 2 bedrooms, and 2 baths. The oversized bedroom boasts its own private deck, providing a perfect space to unwind with a morning coffee or evening glass of wine while soaking in the surrounding beauty. This home features an in-law suite, with an interior lock out. The 1-bedroom in-law suite is equipped with stainless steel appliances, built in entertainment center, screen porch. This is ideal for guests, extended family, or rental. This suite offers both privacy and convenience with access from the interior staircase, or it also has its own separate entrance. Escape the rigors of everyday life and immerse yourself in a tranquil lifestyle, complete with exclusive amenities that cater to your every need.
Agriculture / Farm
Grazing Permits Blm: ,No,
Horse: No
Grazing Permits Forest Service: ,No,
Grazing Permits Private: ,No,
Irrigation Water Rights: ,No,
Farm Credit Service Incl: ,No,
Crops Included: ,No,
Association Fees / Info
Hoa Frequency: Monthly
Hoa Fees: 364
Hoa: Yes
Community Features: Beach, Clubhouse, GolfCartsOk, Gated, PrivateBeach, RecreationArea, TennisCourts, LongTermRentalAllowed, Pool, ShortTermRentalAllowed
Assoc Amenities: BeachRights, Clubhouse, Gated, OwnerAllowedGolfCart, OwnerAllowedMotorcycle, PrivateMembership, PetRestrictions, Security, TennisCourts, TenantAllowedMotorcycle
Bathroom Info
Total Baths: 3.00
Fullbaths: 3
Bedroom Info
Beds: 3
Building Info
New Construction: No
Year Built: 1984
Mobile Home Remains: ,No,
Zoning: res
Style: MobileHome
Buyer Compensation
Exterior Features
Spa: No
Pool Features: Community, Indoor, OutdoorPool
Financial
Lease Renewal Option: ,No,
Garage / Parking
Parking Capacity: 6
Garage: No
Carport: No
Parking Type: Driveway
Open Parking: No
Attached Garage: No
Green / Env Info
Interior Features
Fireplace: No
Furnished: Furnished
Lot Info
Lease Considered: ,No,
Lease Assignable: ,No,
Acres: 0.00
Land Lease: Yes
Misc
Pool Private: No
Pets Allowed: OwnerOnly, Yes
Body Type: DoubleWide
Offer Compensation
Other School Info
Property Info
County: Horry
View: No
Senior Community: No
Stipulation of Sale: None
Habitable Residence: ,No,
Property Sub Type Additional: ManufacturedHome,MobileHome
Property Attached: No
Security Features: GatedCommunity, SecurityService
Disclosures: SellerDisclosure
Rent Control: No
Construction: Resale
Room Info
Basement: ,No,
Sold Info
Sqft Info
Building Sqft: 1780
Living Area Source: Estimated
Sqft: 1440
Tax Info
Unit Info
Utilities / Hvac
Electric On Property: No
Cooling: No
Heating: No
Waterfront / Water
Waterfront: No
Schools
Elem: Seaside Elementary School
Middle: Saint James Middle School
High: Saint James High School
Directions
Go to main guard gate off Melody LnCourtesy of Rose Real Estate Inc












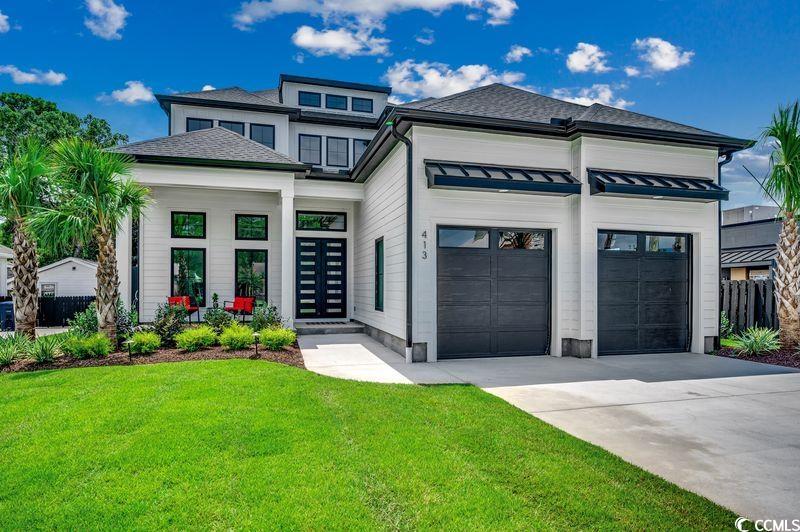


 Recent Posts RSS
Recent Posts RSS
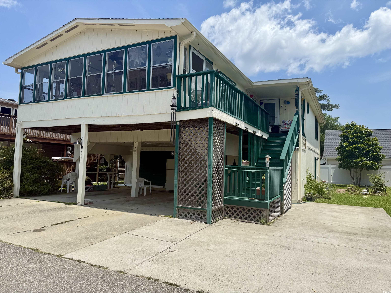
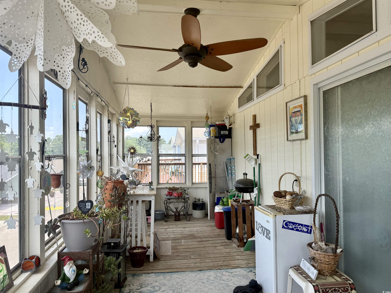
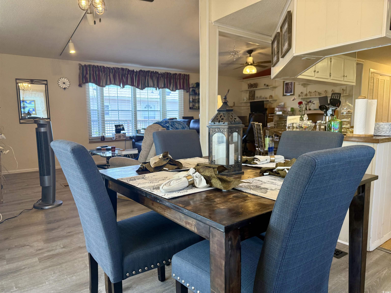

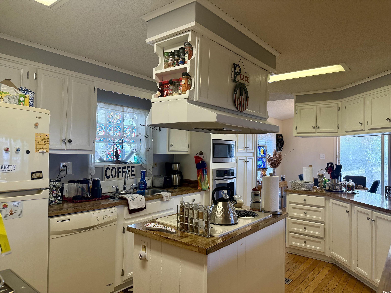
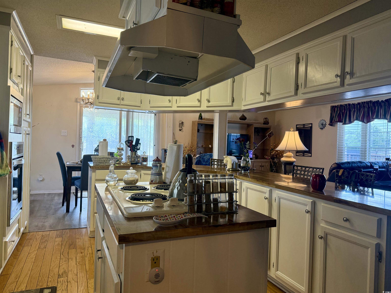
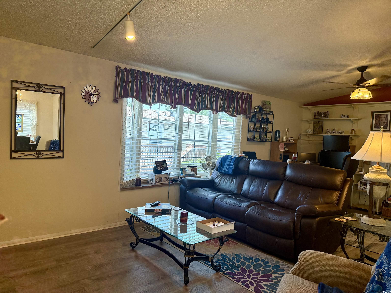
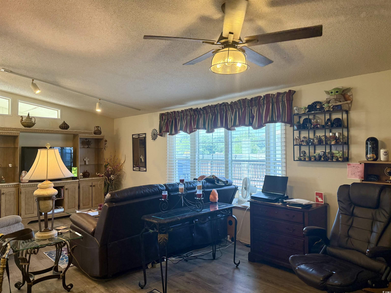
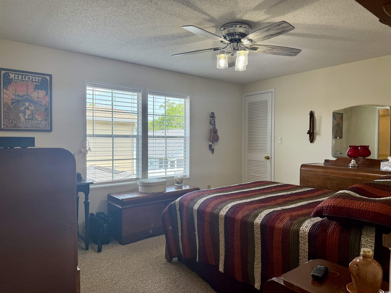
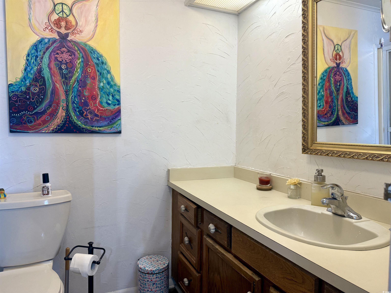
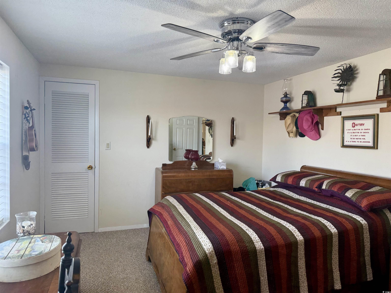
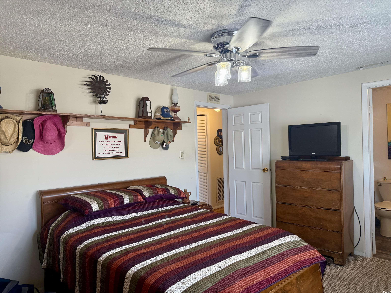
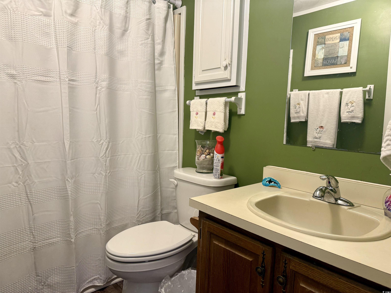

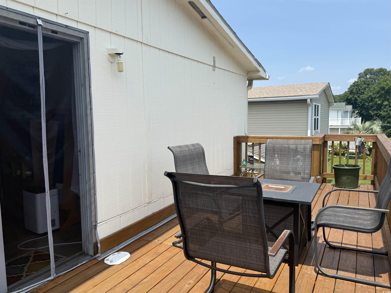
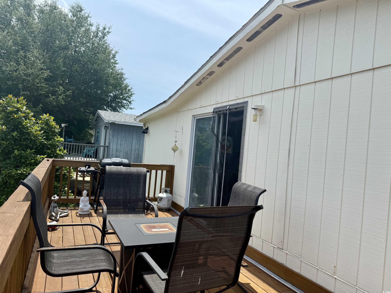
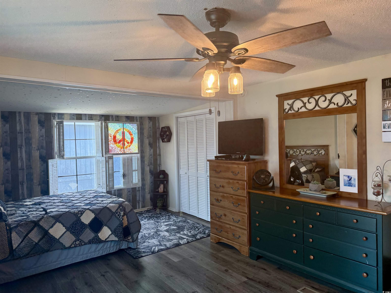
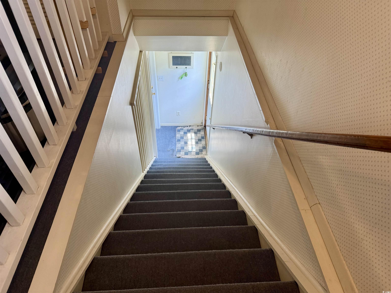
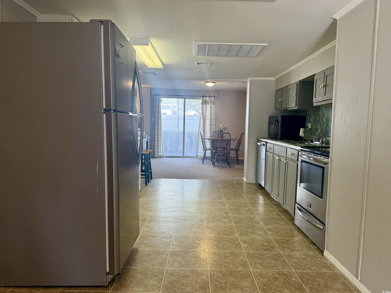

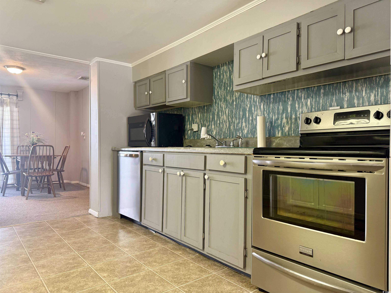
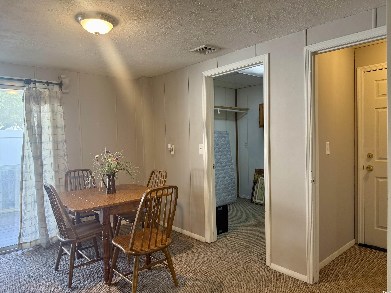


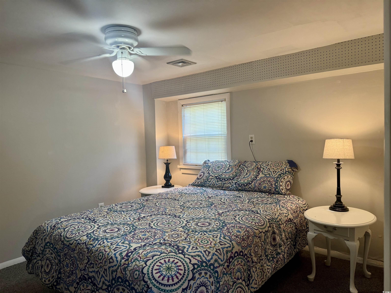
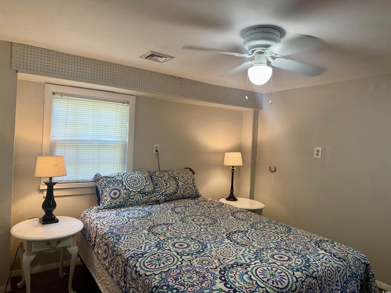
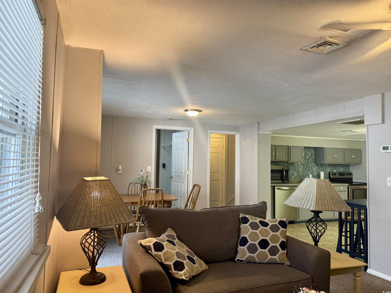
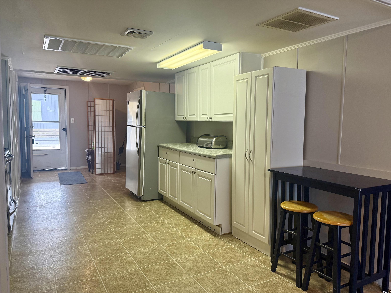
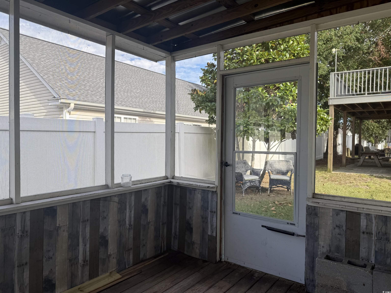

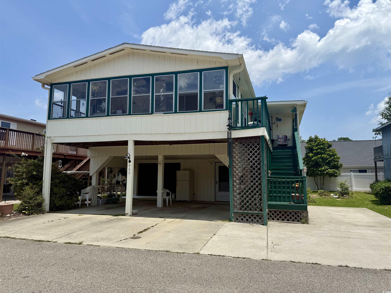
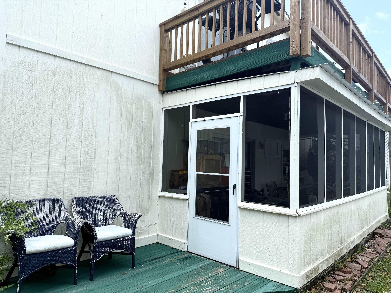

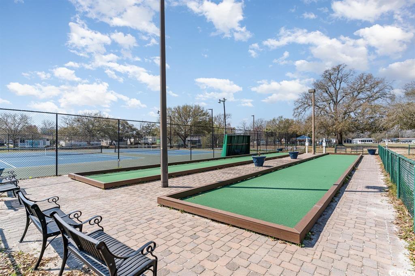
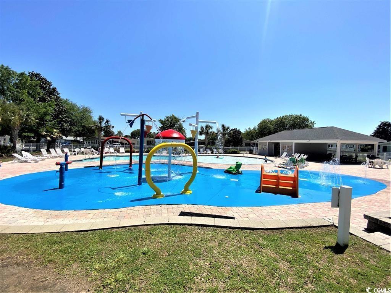
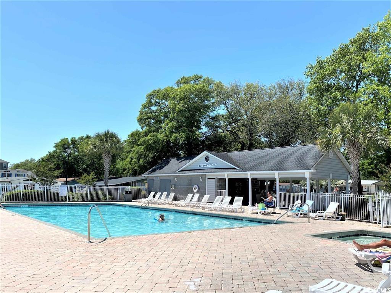

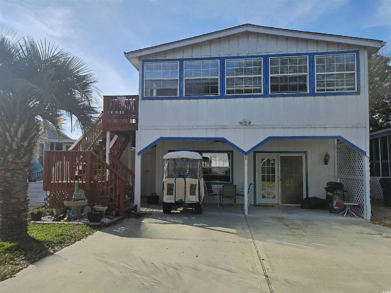
 MLS# 2516984
MLS# 2516984  Provided courtesy of © Copyright 2025 Coastal Carolinas Multiple Listing Service, Inc.®. Information Deemed Reliable but Not Guaranteed. © Copyright 2025 Coastal Carolinas Multiple Listing Service, Inc.® MLS. All rights reserved. Information is provided exclusively for consumers’ personal, non-commercial use, that it may not be used for any purpose other than to identify prospective properties consumers may be interested in purchasing.
Images related to data from the MLS is the sole property of the MLS and not the responsibility of the owner of this website. MLS IDX data last updated on 11-04-2025 5:19 PM EST.
Any images related to data from the MLS is the sole property of the MLS and not the responsibility of the owner of this website.
Provided courtesy of © Copyright 2025 Coastal Carolinas Multiple Listing Service, Inc.®. Information Deemed Reliable but Not Guaranteed. © Copyright 2025 Coastal Carolinas Multiple Listing Service, Inc.® MLS. All rights reserved. Information is provided exclusively for consumers’ personal, non-commercial use, that it may not be used for any purpose other than to identify prospective properties consumers may be interested in purchasing.
Images related to data from the MLS is the sole property of the MLS and not the responsibility of the owner of this website. MLS IDX data last updated on 11-04-2025 5:19 PM EST.
Any images related to data from the MLS is the sole property of the MLS and not the responsibility of the owner of this website.