Viewing Listing MLS# 2514398
Clarendon, NC 28432
- 4Beds
- 3Full Baths
- N/AHalf Baths
- 2,600SqFt
- 1975Year Built
- 1.30Acres
- MLS# 2514398
- Residential
- Detached
- Active
- Approx Time on Market4 months, 2 days
- AreaNorth Carolina
- CountyColumbus
- Subdivision Not within a Subdivision
Overview
4 bedroom 3 bath home for sale in Clarendon, NC. This well maintained home is very spacious with a large den and brick fireplace. Just installed, new LVP flooring throughout the first floor along with new ductwork, under home encapsulation and dehumidifier. There also is a formal dining room, living room, kitchen with pantry. The kitchen dining area leads out through sliding doors to a back yard patio. The master bedroom is located on the main floor and has a large walk in closet and bath. Also on the main floor is a large laundry/mud room with a full bath. Up the beautiful staircase are 3 bedrooms with a hall bath and walk in floored attic. The home has a manicured yard with Southern Magnolia trees, grape vines, tiger lillies and many more mature trees and flowers. Enjoy lazy afternoons on the large front, side or back porches. There are 2 storage rooms and another building that could double as a workshop area. This property sits on 1.3 acres and the owners will entertain selling more acreage at an additional cost. This home is under an hour drive to NC Brunswick County beaches, Wilmington, I-95 and North Myrtle Beach, SC. Country living at its best!
Agriculture / Farm
Grazing Permits Blm: ,No,
Horse: No
Grazing Permits Forest Service: ,No,
Grazing Permits Private: ,No,
Irrigation Water Rights: ,No,
Farm Credit Service Incl: ,No,
Crops Included: ,No,
Association Fees / Info
Hoa Frequency: Monthly
Hoa: No
Bathroom Info
Total Baths: 3.00
Fullbaths: 3
Room Features
DiningRoom: SeparateFormalDiningRoom, KitchenDiningCombo
FamilyRoom: Fireplace
Kitchen: Pantry
Other: EntranceFoyer
Bedroom Info
Beds: 4
Building Info
New Construction: No
Levels: OneAndOneHalf
Year Built: 1975
Mobile Home Remains: ,No,
Zoning: GU
Construction Materials: BrickVeneer, WoodFrame
Buyer Compensation
Exterior Features
Spa: No
Patio and Porch Features: RearPorch, FrontPorch, Patio
Window Features: StormWindows
Foundation: BrickMortar, Crawlspace
Exterior Features: HandicapAccessible, Porch, Patio, Storage
Financial
Lease Renewal Option: ,No,
Garage / Parking
Parking Capacity: 4
Garage: Yes
Carport: No
Parking Type: Attached, Garage, OneSpace
Open Parking: No
Attached Garage: No
Garage Spaces: 1
Green / Env Info
Interior Features
Floor Cover: Carpet, LuxuryVinyl, LuxuryVinylPlank
Door Features: StormDoors
Fireplace: Yes
Laundry Features: WasherHookup
Furnished: Unfurnished
Interior Features: Fireplace, HandicapAccess, EntranceFoyer
Appliances: Dishwasher, Microwave, Range, TrashCompactor
Lot Info
Lease Considered: ,No,
Lease Assignable: ,No,
Acres: 1.30
Land Lease: No
Lot Description: OneOrMoreAcres, OutsideCityLimits, Rectangular, RectangularLot
Misc
Pool Private: No
Offer Compensation
Other School Info
Property Info
County: Columbus
View: No
Senior Community: No
Stipulation of Sale: None
Habitable Residence: ,No,
Property Sub Type Additional: Detached
Property Attached: No
Security Features: SecuritySystem, SmokeDetectors
Disclosures: LeadBasedPaintDisclosure
Rent Control: No
Construction: Resale
Room Info
Basement: ,No,
Basement: CrawlSpace
Sold Info
Sqft Info
Building Sqft: 2600
Living Area Source: Other
Sqft: 2600
Tax Info
Unit Info
Utilities / Hvac
Heating: Central, Electric
Cooling: CentralAir
Electric On Property: No
Cooling: Yes
Sewer: SepticTank
Utilities Available: CableAvailable, ElectricityAvailable, PhoneAvailable, SepticAvailable, UndergroundUtilities, WaterAvailable
Heating: Yes
Water Source: Public
Waterfront / Water
Waterfront: No
Directions
8202 Joe Brown Hwy, S, Clarendon, NCCourtesy of Burroughs & Company, Llc









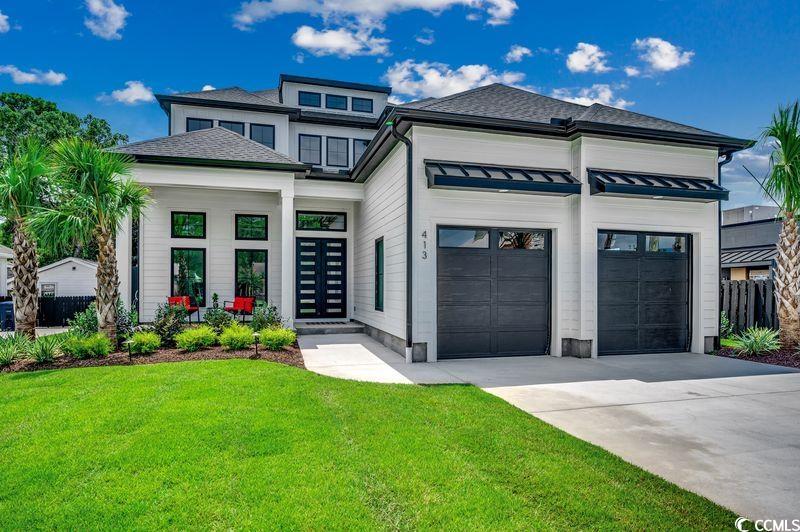





 Recent Posts RSS
Recent Posts RSS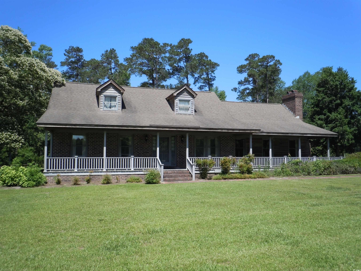
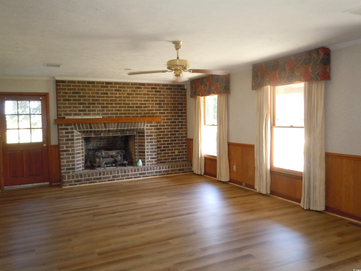
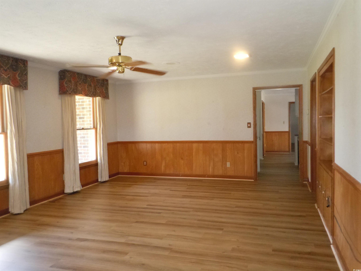
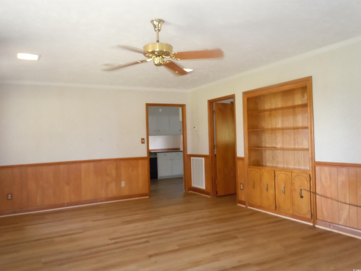
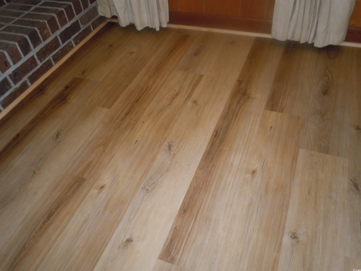
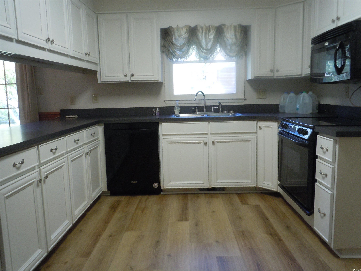
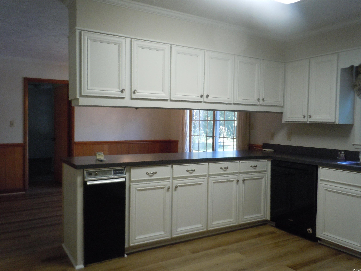
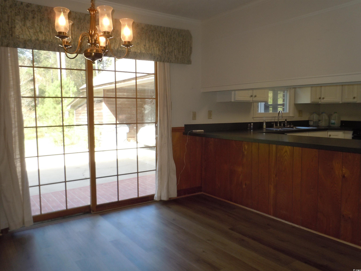
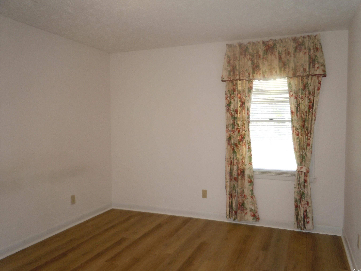
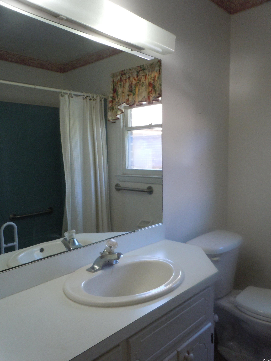
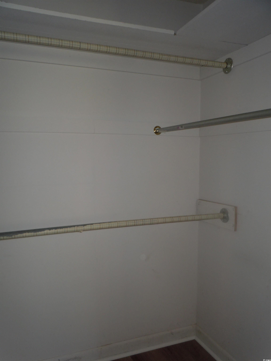
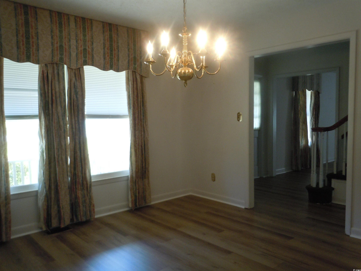
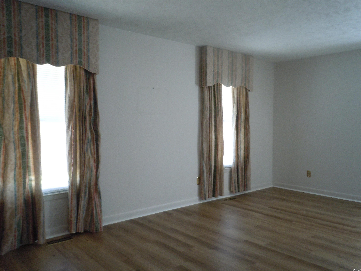
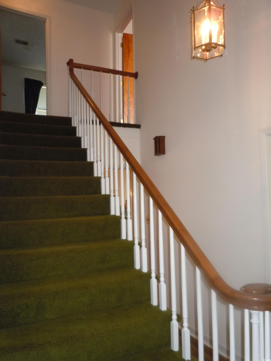
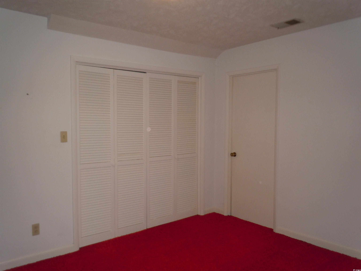
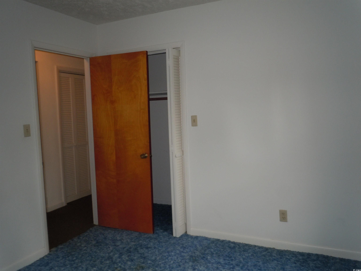
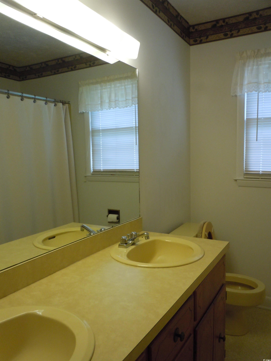

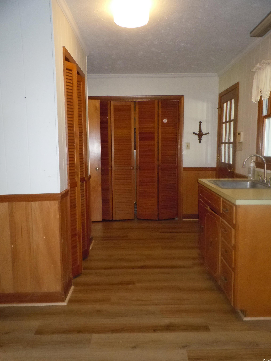
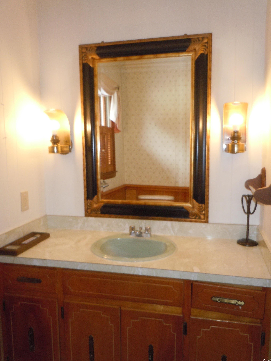
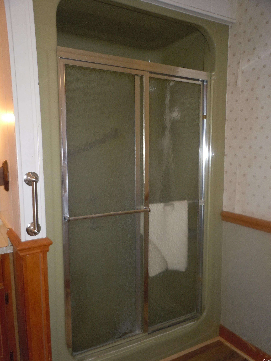
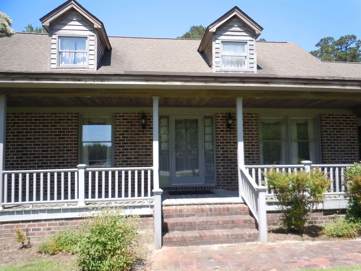
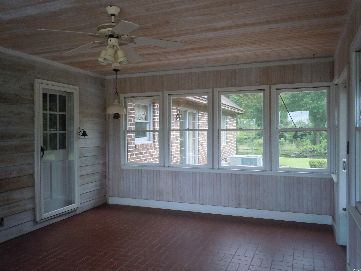
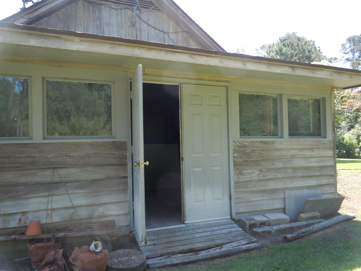
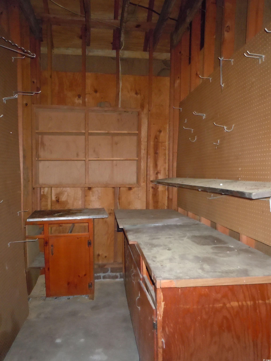
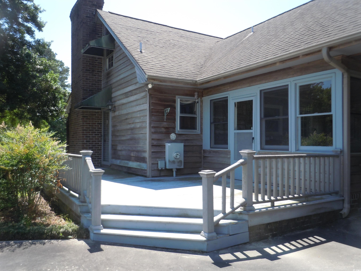

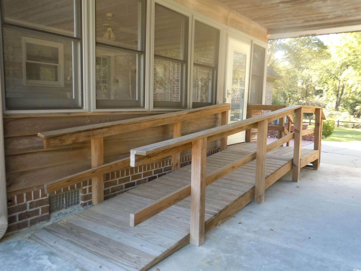
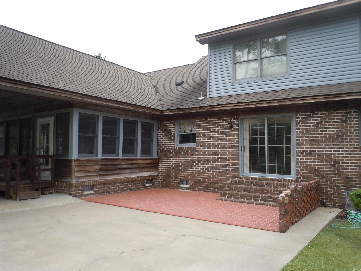
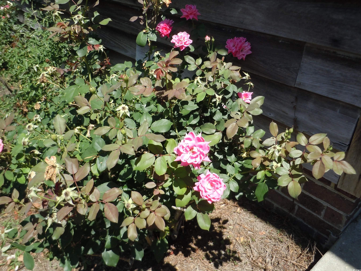
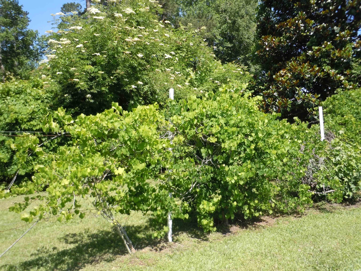
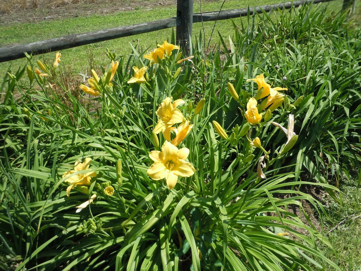
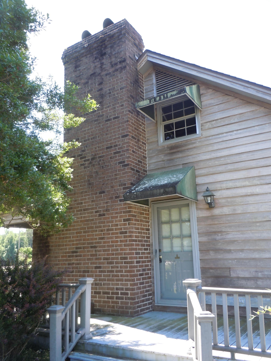
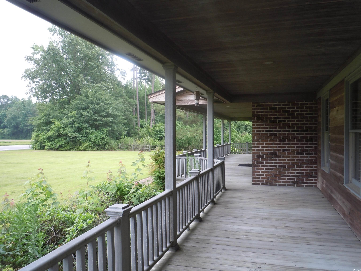

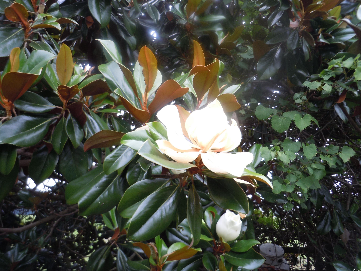
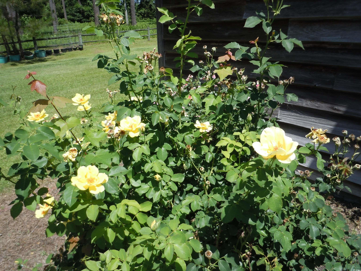
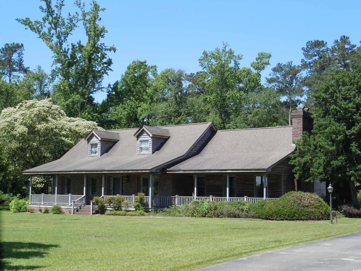
 Provided courtesy of © Copyright 2025 Coastal Carolinas Multiple Listing Service, Inc.®. Information Deemed Reliable but Not Guaranteed. © Copyright 2025 Coastal Carolinas Multiple Listing Service, Inc.® MLS. All rights reserved. Information is provided exclusively for consumers’ personal, non-commercial use, that it may not be used for any purpose other than to identify prospective properties consumers may be interested in purchasing.
Images related to data from the MLS is the sole property of the MLS and not the responsibility of the owner of this website. MLS IDX data last updated on 10-12-2025 10:50 PM EST.
Any images related to data from the MLS is the sole property of the MLS and not the responsibility of the owner of this website.
Provided courtesy of © Copyright 2025 Coastal Carolinas Multiple Listing Service, Inc.®. Information Deemed Reliable but Not Guaranteed. © Copyright 2025 Coastal Carolinas Multiple Listing Service, Inc.® MLS. All rights reserved. Information is provided exclusively for consumers’ personal, non-commercial use, that it may not be used for any purpose other than to identify prospective properties consumers may be interested in purchasing.
Images related to data from the MLS is the sole property of the MLS and not the responsibility of the owner of this website. MLS IDX data last updated on 10-12-2025 10:50 PM EST.
Any images related to data from the MLS is the sole property of the MLS and not the responsibility of the owner of this website.