Viewing Listing MLS# 2513851
Myrtle Beach, SC 29588
- 1Beds
- 1Full Baths
- N/AHalf Baths
- 751SqFt
- 2023Year Built
- 302Unit #
- MLS# 2513851
- Residential
- Condominium
- Active
- Approx Time on Market1 month, 18 days
- AreaMyrtle Beach Area--South of 544 & West of 17 Bypass M.i. Horry County
- CountyHorry
- Subdivision The Village At Queens Harbour II
Overview
Location, Location, Location! This beautifully maintained 1-bedroom, 1-bathroom condo offers everything youve been looking for! Conveniently located on the third floor with elevator access, this spacious unit features an open floor plan, 9-foot ceilings, and elegant double crown molding. The kitchen is equipped with stainless steel appliances, granite countertops, and a breakfast bar, perfect for casual dining and entertaining. The primary bedroom a large window with serene views of the pond, providing a peaceful retreat. The bathroom includes a walk-in shower and has space for a stackable washer and dryer. Enjoy resort-style amenities including a clubhouse and swimming pool complete with tables, chairs, umbrellas, and lounge seatingideal for relaxing or socializing. And yeslocation truly matters! This condo is within walking distance to restaurants and shopping, and just minutes from the beach. Dont miss your chance to own a piece of paradise!
Agriculture / Farm
Grazing Permits Blm: ,No,
Horse: No
Grazing Permits Forest Service: ,No,
Grazing Permits Private: ,No,
Irrigation Water Rights: ,No,
Farm Credit Service Incl: ,No,
Crops Included: ,No,
Association Fees / Info
Hoa Frequency: Monthly
Hoa Fees: 317
Hoa: Yes
Hoa Includes: CommonAreas, LegalAccounting, MaintenanceGrounds, Pools, Sewer, Trash, Water
Community Features: Clubhouse, CableTv, InternetAccess, RecreationArea, LongTermRentalAllowed, Pool
Assoc Amenities: Clubhouse, PetRestrictions, CableTv, Elevators
Bathroom Info
Total Baths: 1.00
Fullbaths: 1
Room Dimensions
GreatRoom: 15x19
Kitchen: 9x11
PrimaryBedroom: 12x15
Room Features
DiningRoom: KitchenDiningCombo
Kitchen: BreakfastBar
LivingRoom: CeilingFans
Bedroom Info
Beds: 1
Building Info
New Construction: No
Levels: One
Year Built: 2023
Mobile Home Remains: ,No,
Zoning: PUD
Style: MidRise
Construction Materials: VinylSiding
Entry Level: 3
Buyer Compensation
Exterior Features
Spa: No
Pool Features: Community, OutdoorPool
Exterior Features: Storage
Financial
Lease Renewal Option: ,No,
Garage / Parking
Garage: No
Carport: No
Parking Type: ParkingLot
Open Parking: No
Attached Garage: No
Green / Env Info
Interior Features
Floor Cover: LuxuryVinyl, LuxuryVinylPlank
Fireplace: No
Furnished: Unfurnished
Interior Features: WindowTreatments, BreakfastBar, HighSpeedInternet
Appliances: Dishwasher, Disposal, Microwave, Range, Refrigerator
Lot Info
Lease Considered: ,No,
Lease Assignable: ,No,
Acres: 0.00
Land Lease: No
Lot Description: LakeFront, PondOnLot
Misc
Pool Private: No
Pets Allowed: OwnerOnly, Yes
Offer Compensation
Other School Info
Property Info
County: Horry
View: Yes
Senior Community: No
Stipulation of Sale: None
Habitable Residence: ,No,
View: Lake, Pond
Property Sub Type Additional: Condominium
Property Attached: No
Security Features: SmokeDetectors
Disclosures: CovenantsRestrictionsDisclosure,SellerDisclosure
Rent Control: No
Construction: Resale
Room Info
Basement: ,No,
Sold Info
Sqft Info
Building Sqft: 751
Living Area Source: Plans
Sqft: 751
Tax Info
Unit Info
Unit: 302
Utilities / Hvac
Heating: Central, Electric
Cooling: CentralAir
Electric On Property: No
Cooling: Yes
Utilities Available: CableAvailable, ElectricityAvailable, SewerAvailable, UndergroundUtilities, WaterAvailable, HighSpeedInternetAvailable
Heating: Yes
Water Source: Public
Waterfront / Water
Waterfront: Yes
Waterfront Features: Pond
Schools
Elem: Burgess Elementary School
Middle: Saint James Middle School
High: Saint James High School
Courtesy of Hawkeye Realty Inc














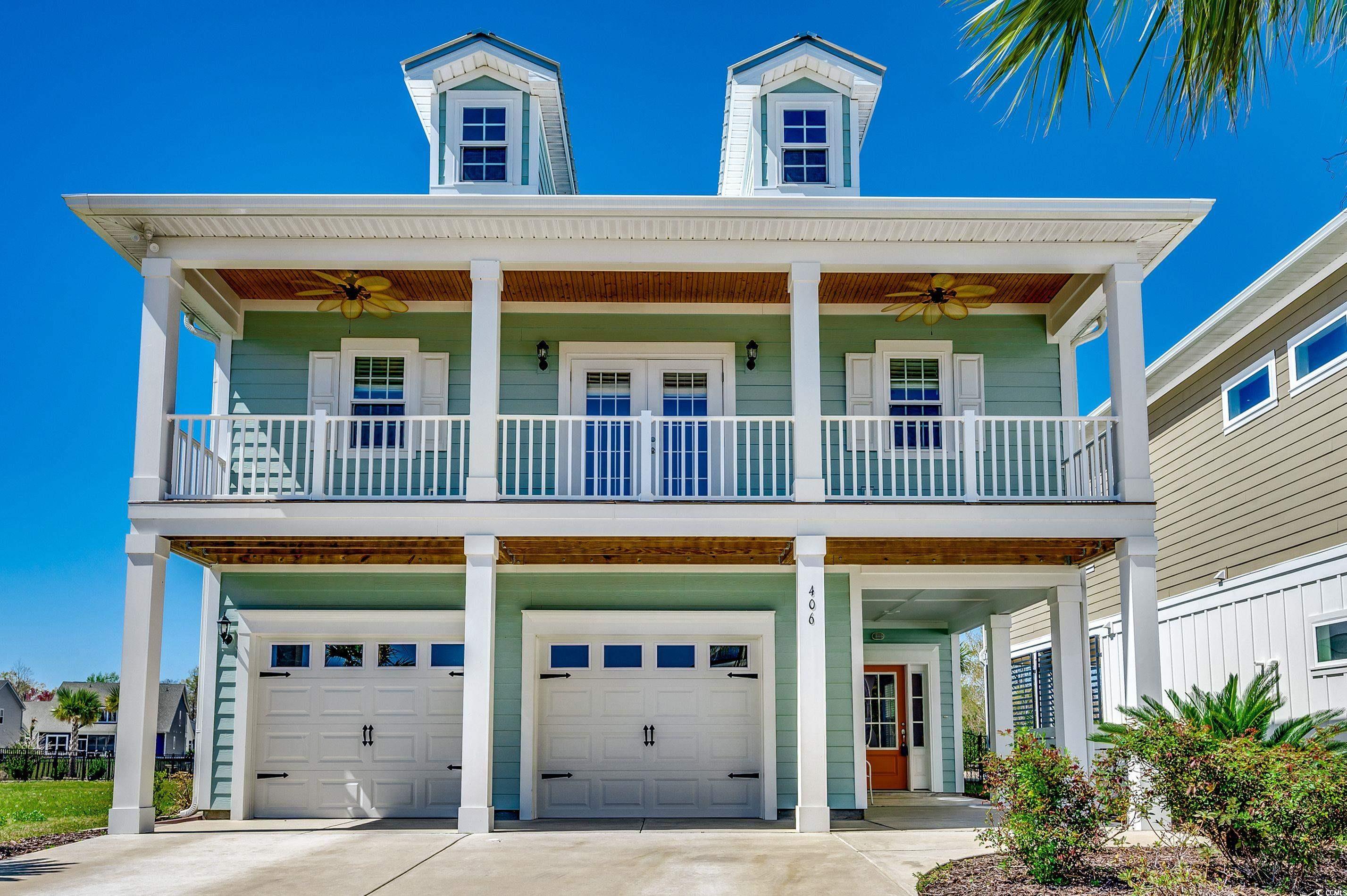
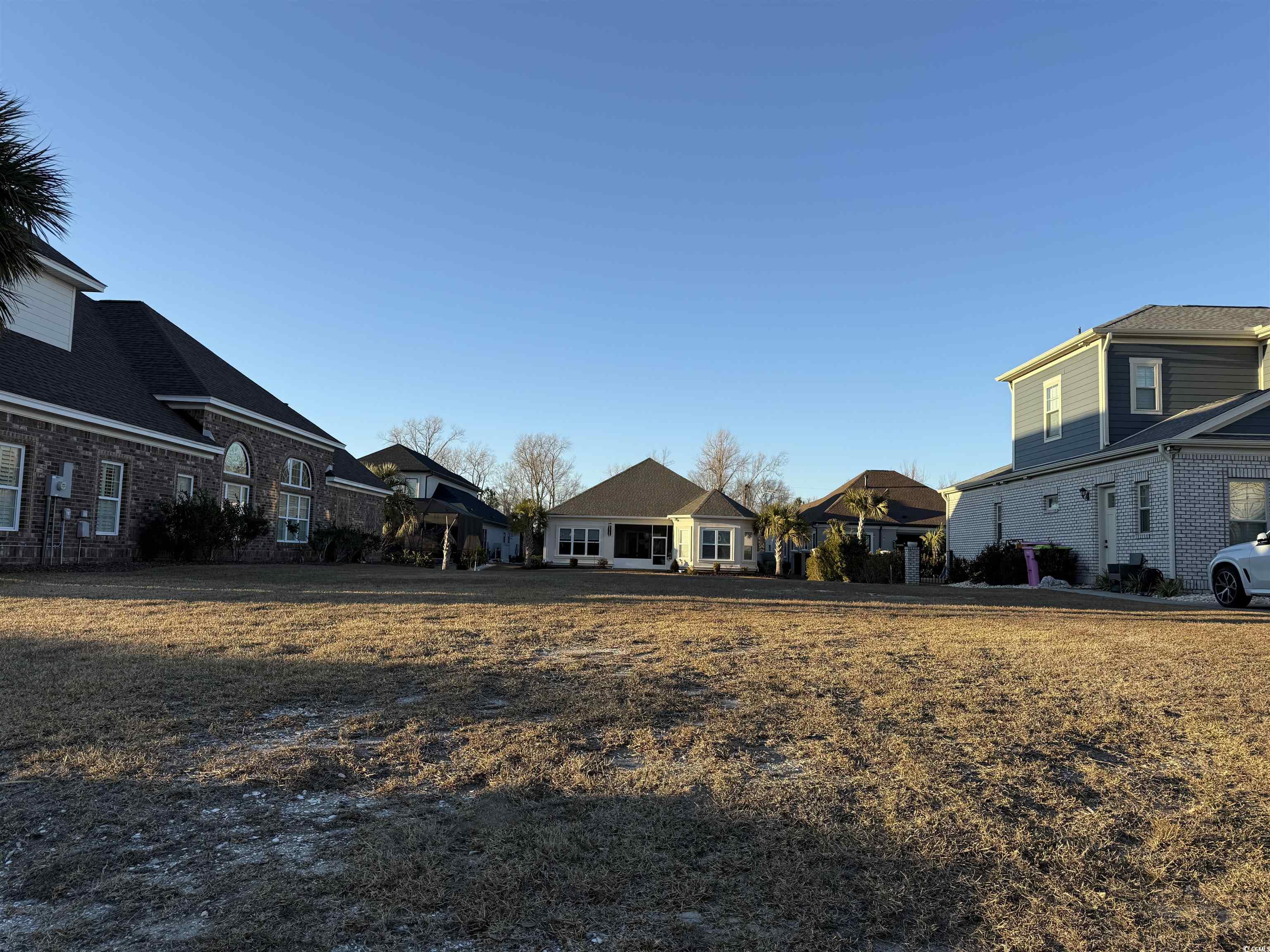


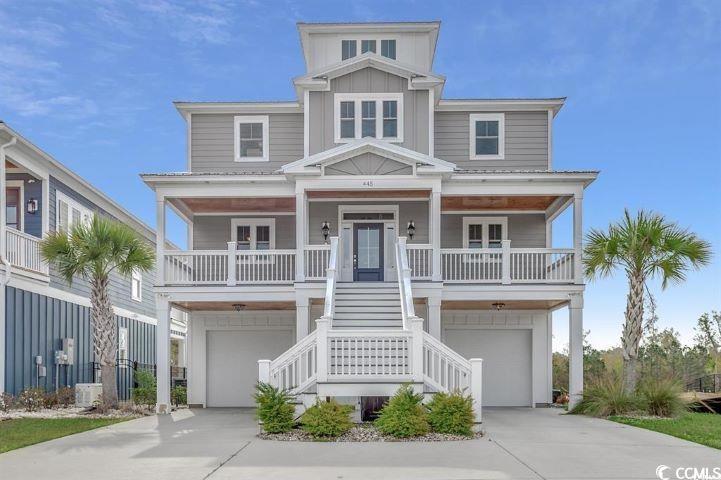

 Recent Posts RSS
Recent Posts RSS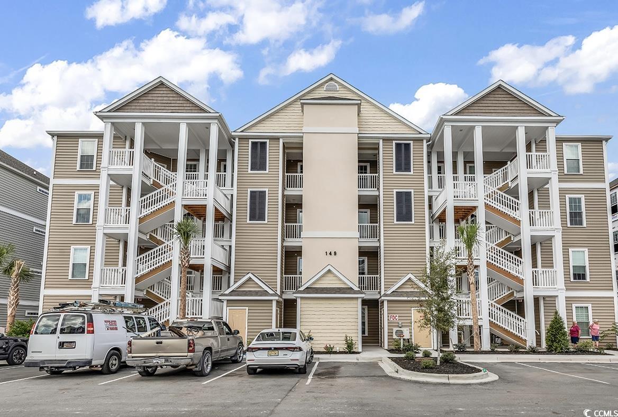


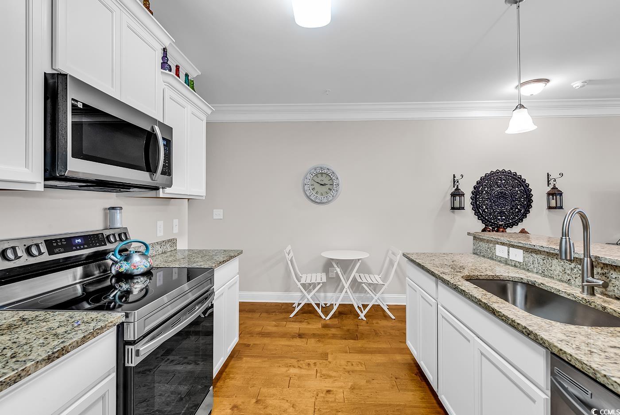
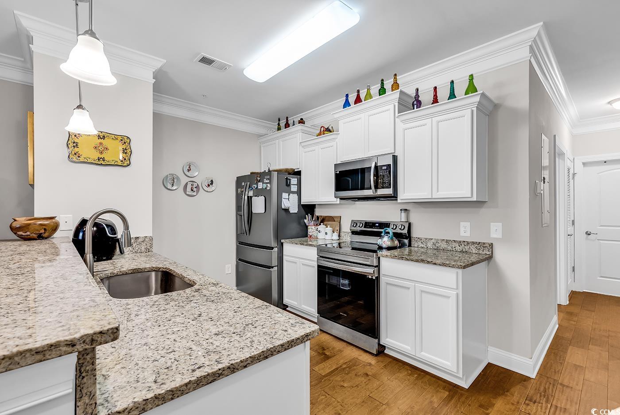

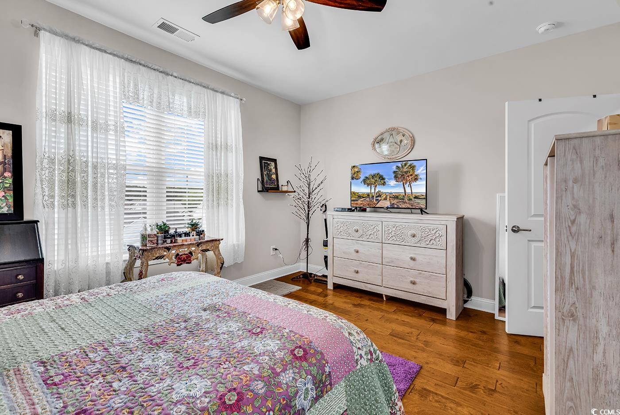
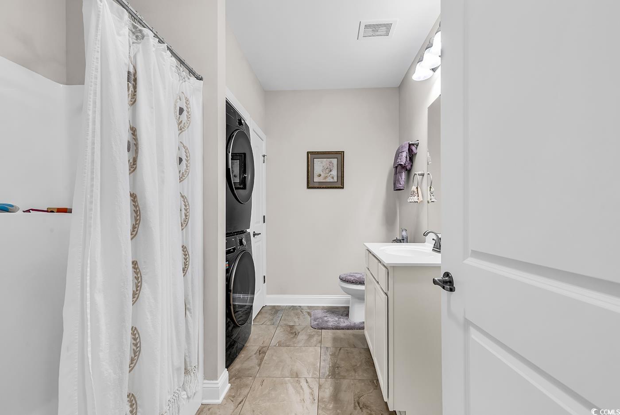

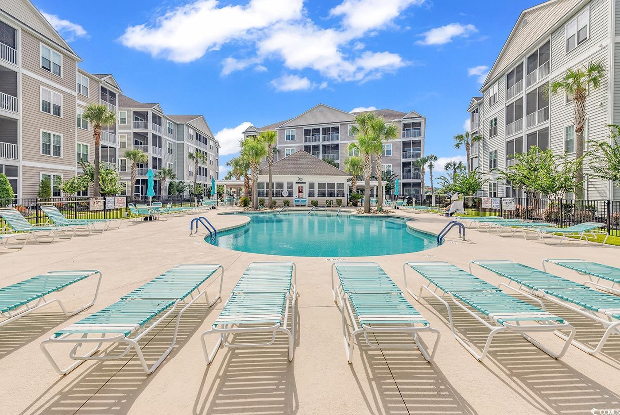
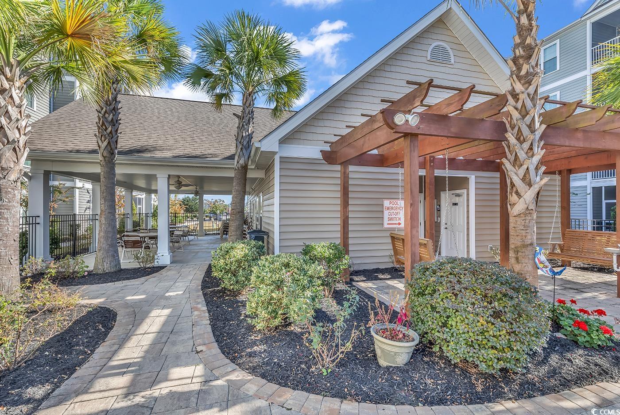
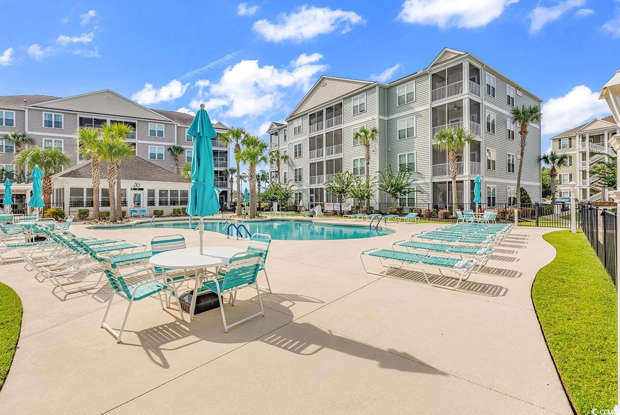
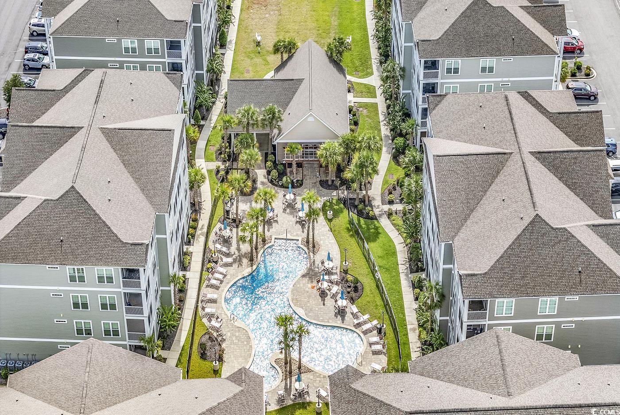
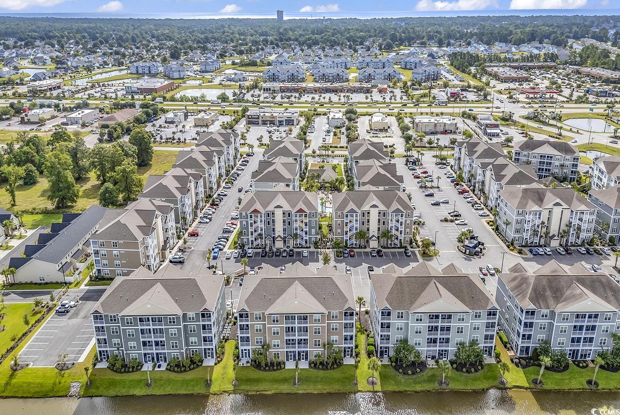
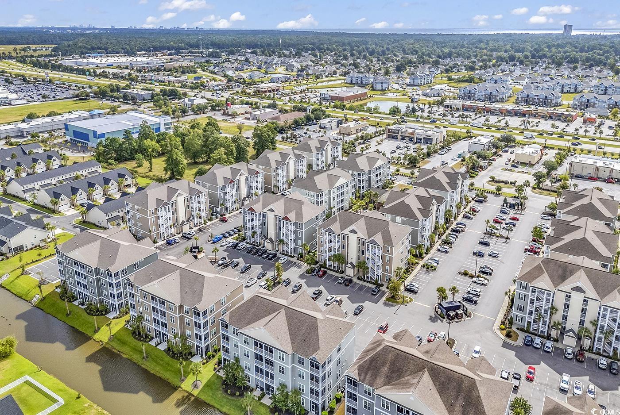
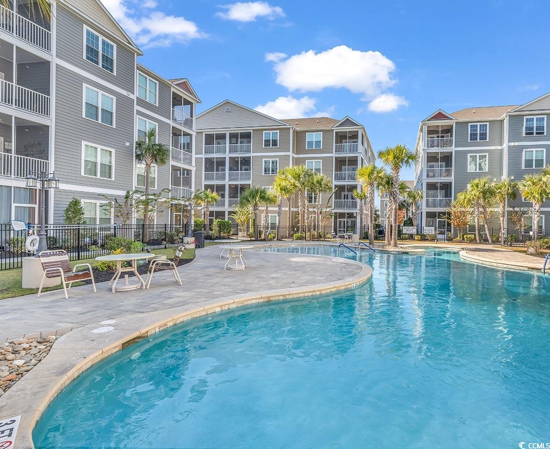
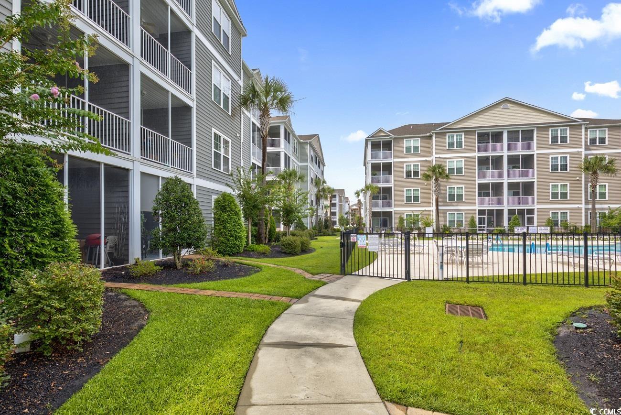
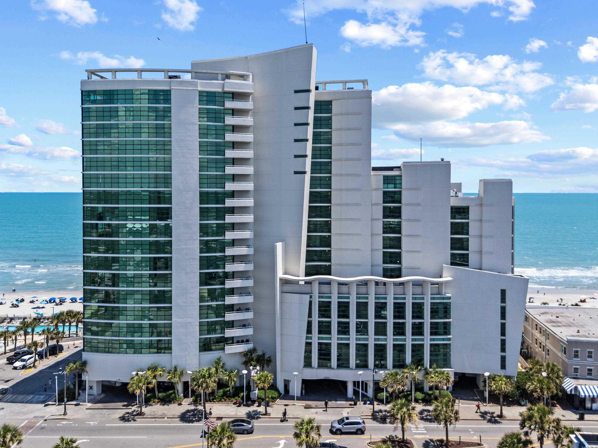
 MLS# 2517975
MLS# 2517975 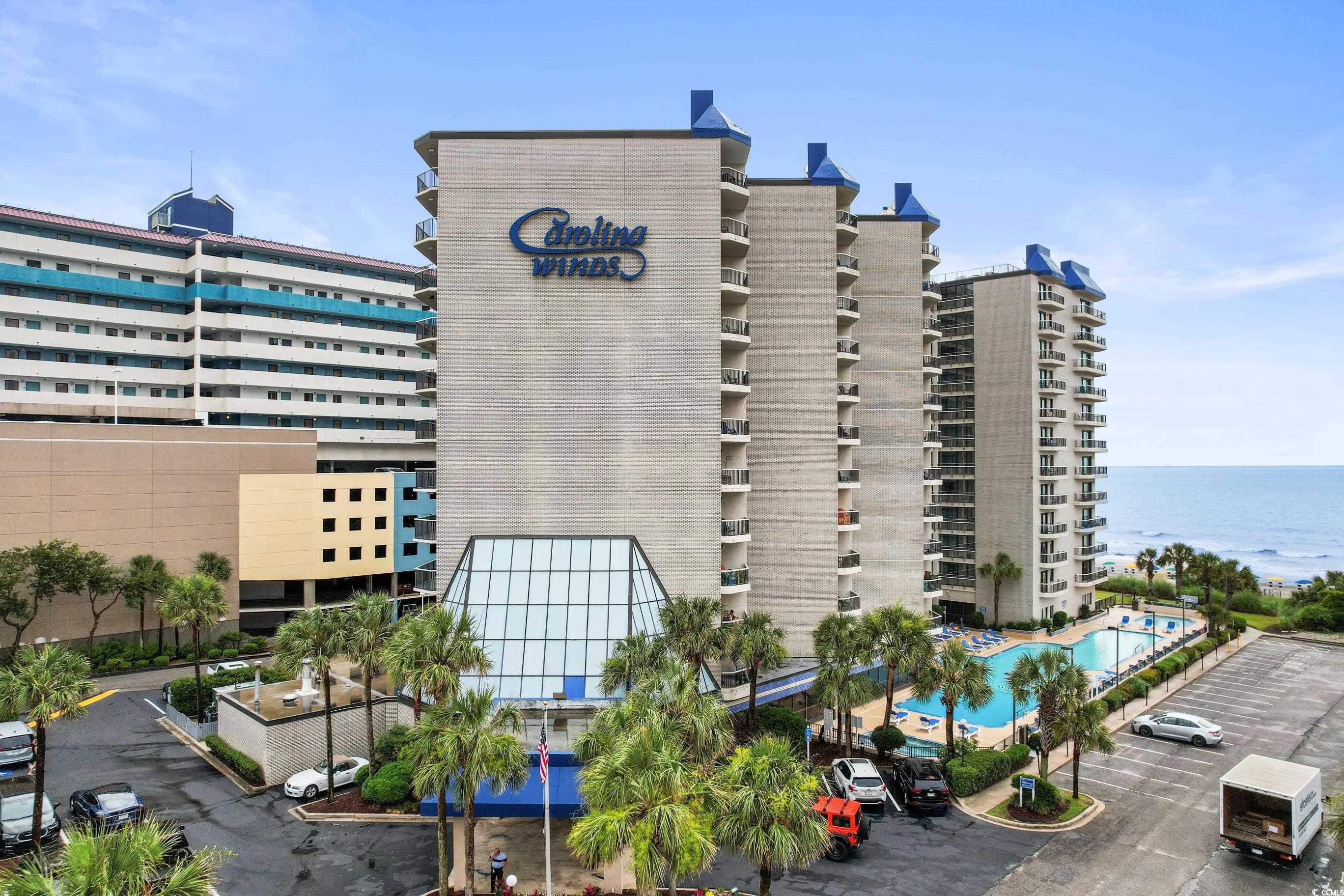

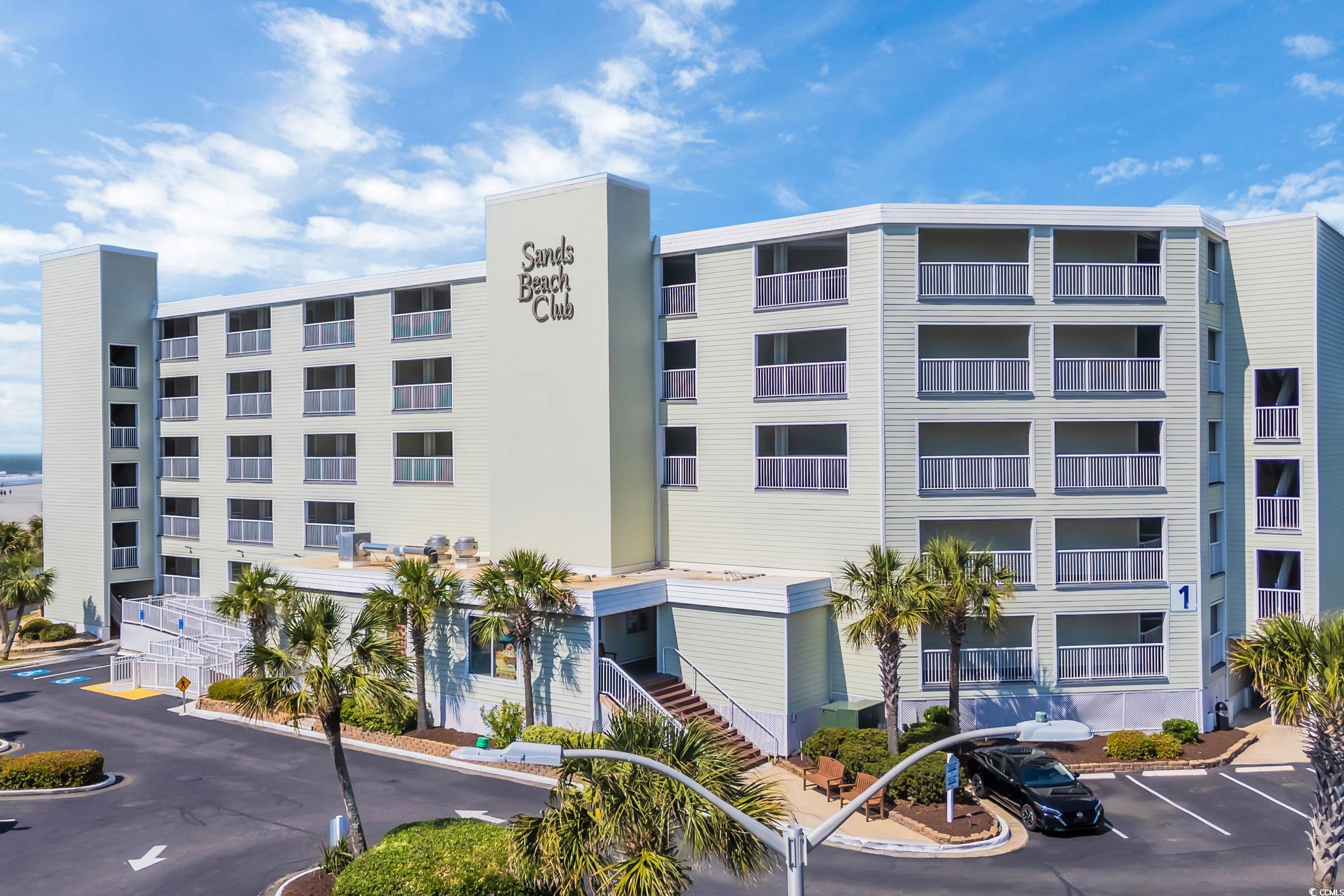
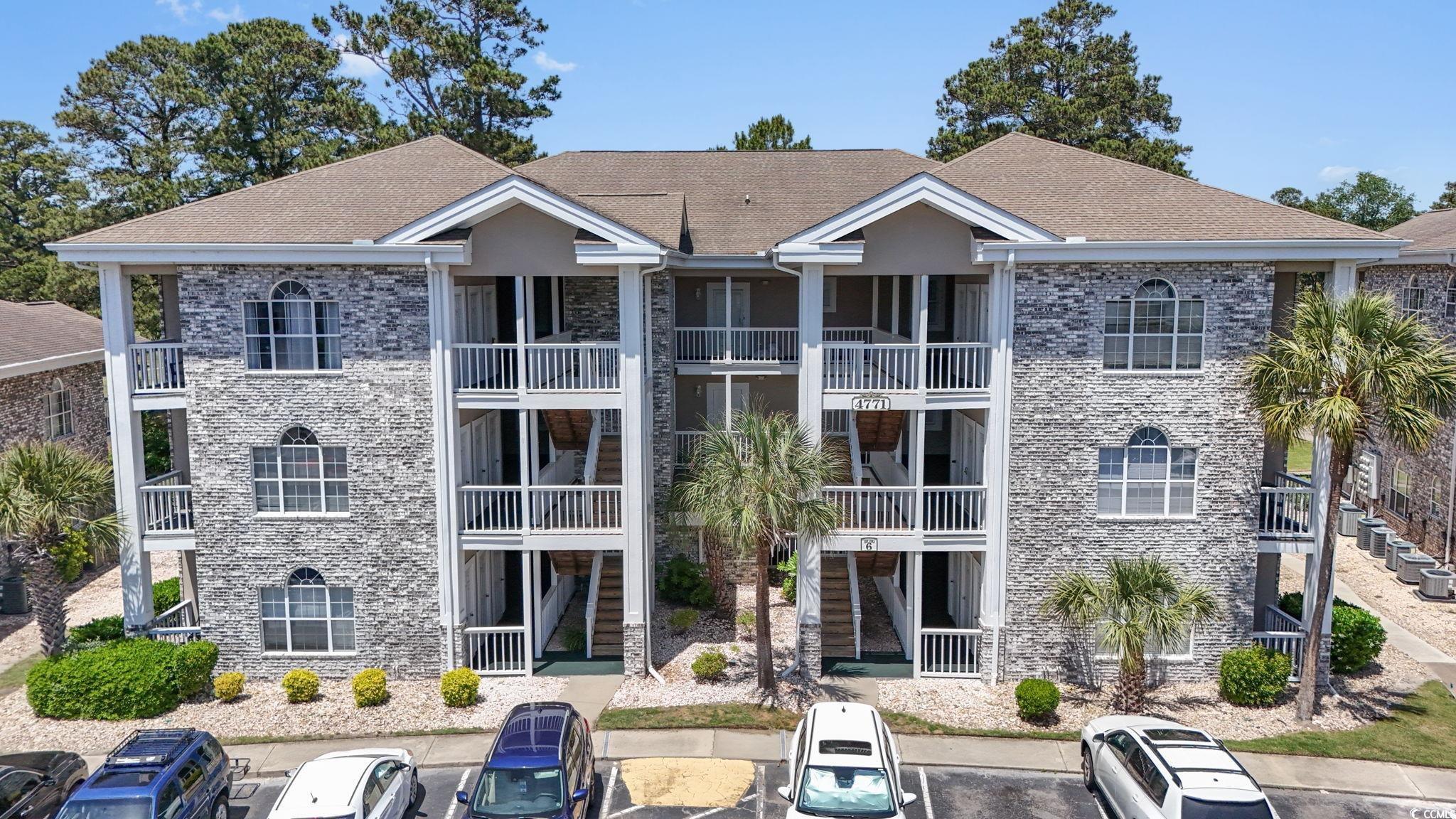
 Provided courtesy of © Copyright 2025 Coastal Carolinas Multiple Listing Service, Inc.®. Information Deemed Reliable but Not Guaranteed. © Copyright 2025 Coastal Carolinas Multiple Listing Service, Inc.® MLS. All rights reserved. Information is provided exclusively for consumers’ personal, non-commercial use, that it may not be used for any purpose other than to identify prospective properties consumers may be interested in purchasing.
Images related to data from the MLS is the sole property of the MLS and not the responsibility of the owner of this website. MLS IDX data last updated on 07-22-2025 8:18 PM EST.
Any images related to data from the MLS is the sole property of the MLS and not the responsibility of the owner of this website.
Provided courtesy of © Copyright 2025 Coastal Carolinas Multiple Listing Service, Inc.®. Information Deemed Reliable but Not Guaranteed. © Copyright 2025 Coastal Carolinas Multiple Listing Service, Inc.® MLS. All rights reserved. Information is provided exclusively for consumers’ personal, non-commercial use, that it may not be used for any purpose other than to identify prospective properties consumers may be interested in purchasing.
Images related to data from the MLS is the sole property of the MLS and not the responsibility of the owner of this website. MLS IDX data last updated on 07-22-2025 8:18 PM EST.
Any images related to data from the MLS is the sole property of the MLS and not the responsibility of the owner of this website.