Viewing Listing MLS# 2513738
Pawleys Island, SC 29585
- 4Beds
- 3Full Baths
- 1Half Baths
- 4,368SqFt
- 1997Year Built
- 0.65Acres
- MLS# 2513738
- Residential
- Detached
- Active Under Contract
- Approx Time on Market7 months, 10 days
- AreaPawleys Island Area-Litchfield Mainland
- CountyGeorgetown
- Subdivision Willbrook Plantation
Overview
Welcome to 383 Oatland Lake Road, a skillfully designed, custom-built, all brick home nestled in the historic and exclusive Willbrook Plantation Community! Proudly offered by the original owners, this exceptional home presents a unique opportunity to embrace a lifestyle of elegance and comfort while surrounded by natural beauty. Situated on an exquisitely landscaped .65-acre lot, the home offers unobstructed backyard views of the 7th hole and fairway of the Dan Maples designed Willbrook Plantation Golf Course, as well as unrestricted views of the 3rd hole and fairway presented from the front of the home. Recent removal of all wallpaper and freshly painted, this custom built provides exceptional quality and superior craftsmanship. The home has a newer roof (approx. 6 yrs old) and newer HVAC systems (2022, 2020 & mini-split 2017). This bright and cheerful home offers 4 Bedrooms, 3 Full and One Half Baths, spacious Great Room, impressive Kitchen, appealing Family Room, separate Office, exceptional Carolina Room, a generously sized Bonus Room/Bedroom on the second level with a full bath and an abundance of additional storage space, a laundry room, an over-sized 2 car side-load attached garage and a separate workshop with private entrance. The tastefully appointed Kitchen features attractive LVT flooring, granite countertops, stainless steel appliances, custom 42 cabinets, breakfast bar, breakfast nook, work island and a new range. The Formal Dining Room is the perfect place for family gatherings or when entertaining friends. This lovely room has a set of tall windows with an above transom that showcases the beautifully landscaped front yard and captivating golf course views. The Great Room is accented with an impressive coffered ceiling, offering stunning views of the gorgeous backyard and manicured golf course beyond. Additionally, the custom French Doors enhanced with an elegant glass transom above leads to the sizeable, raised patio overlooking the surroundings making this the ideal place to sip that morning coffee or later in the day with a favorite beverage. The Carolina Room also offers stunning golf course views through the floor-to-ceiling windows that enclose this charming addition that can be enjoyed throughout all seasons due to the added mini-split. The inviting Family Room has an attractive gas log fireplace embellished by custom, decorative built-ins. The Primary Bedrooms also offers a cozy gas log fireplace to offset those chilly nights, along with hardwood flooring, two walk-in closets and a linen closet. The en-suite has a double vanity sink, tub and separate glass shower. The main level also provides two guest bedrooms, office, half bath and laundry room with tile flooring, utility sink and full-size washer & dryer. The sprawling Bonus Room is located on the second level with a full bath with a tiled, glass shower and pedestal sink. This versatile room easily accommodates guests or family with privacy and space while also providing an abundance of storage space. The side-load garage also offers additional storage. The separate workshop with private entrance can be utilized for an endless number of possible uses including a craft room, sewing room, mancave, etc. 3M Hurricane safety film was added to all windows except in the Carolina Room. Willbrook Plantation is a gated golf course community that offers exceptional amenities to residents including a community pool and clubhouse. Residents can also enjoy a short golf cart ride to the private ocean beach access at Litchfield by the Sea providing abundant parking, tennis courts, beach clubhouse, showers, restroom conveniences, sundecks, fishing/crabbing docks as well as miles of gorgeous ocean beach to explore and enjoy! The homes location provides easy access to some of the very best features the area has to offer including an abundance of incredible restaurants, the renowned Brookgreen Gardens, Huntington State Park and Historic Charleston.
Agriculture / Farm
Association Fees / Info
Hoa Frequency: Monthly
Hoa Fees: 317
Hoa: Yes
Hoa Includes: AssociationManagement, CommonAreas, Internet, LegalAccounting, Pools, RecreationFacilities, Security
Community Features: Beach, Clubhouse, GolfCartsOk, Gated, PrivateBeach, RecreationArea, TennisCourts, Golf, LongTermRentalAllowed, Pool
Assoc Amenities: BeachRights, Clubhouse, Gated, OwnerAllowedGolfCart, PrivateMembership, PetRestrictions, Security, TennisCourts
Bathroom Info
Total Baths: 4.00
Halfbaths: 1
Fullbaths: 3
Room Features
DiningRoom: TrayCeilings
FamilyRoom: BeamedCeilings, CeilingFans
Kitchen: BreakfastBar, BreakfastArea, CeilingFans, KitchenIsland, Pantry, StainlessSteelAppliances, SolidSurfaceCounters
LivingRoom: CeilingFans, Fireplace
Other: Workshop
Bedroom Info
Beds: 4
Building Info
Levels: Two
Year Built: 1997
Zoning: PD
Style: Traditional
Construction Materials: Brick
Buyer Compensation
Exterior Features
Patio and Porch Features: Deck, FrontPorch
Pool Features: Community, OutdoorPool
Foundation: Slab
Exterior Features: Deck, Storage
Financial
Garage / Parking
Parking Capacity: 6
Garage: Yes
Parking Type: Attached, TwoCarGarage, Garage
Attached Garage: Yes
Garage Spaces: 2
Green / Env Info
Green Energy Efficient: Doors, Windows
Interior Features
Floor Cover: Carpet, Tile, Wood
Door Features: InsulatedDoors
Furnished: Unfurnished
Interior Features: BreakfastBar, BreakfastArea, KitchenIsland, StainlessSteelAppliances, SolidSurfaceCounters, Workshop
Appliances: Dishwasher, Microwave, Range, Refrigerator
Lot Info
Acres: 0.65
Lot Size: 153'x247'x120'x191'
Lot Description: NearGolfCourse, OnGolfCourse, Rectangular, RectangularLot
Misc
Pets Allowed: OwnerOnly, Yes
Offer Compensation
Other School Info
Property Info
County: Georgetown
View: Yes
Stipulation of Sale: None
View: GolfCourse
Property Sub Type Additional: Detached
Security Features: GatedCommunity, SecurityService
Disclosures: CovenantsRestrictionsDisclosure,SellerDisclosure
Room Info
Sold Info
Sqft Info
Building Sqft: 5475
Living Area Source: Estimated
Sqft: 4368
Tax Info
Unit Info
Utilities / Hvac
Heating: Central, Electric
Cooling: CentralAir
Cooling: Yes
Utilities Available: CableAvailable, ElectricityAvailable, PhoneAvailable, SewerAvailable, UndergroundUtilities, WaterAvailable
Heating: Yes
Water Source: Public
Waterfront / Water
Directions
Enter Willbrook Plantation Community off Willbrook Blvd. 1st Left after passing through Guard Gate onto Black Duck. Follow to stop sign. Turn Left onto Oatland Lake Rd. 383 Oatland Lake Road is situated on right side of street after the next stop sign.Courtesy of Re/max Executive - Cell: 843-325-3924















 Recent Posts RSS
Recent Posts RSS
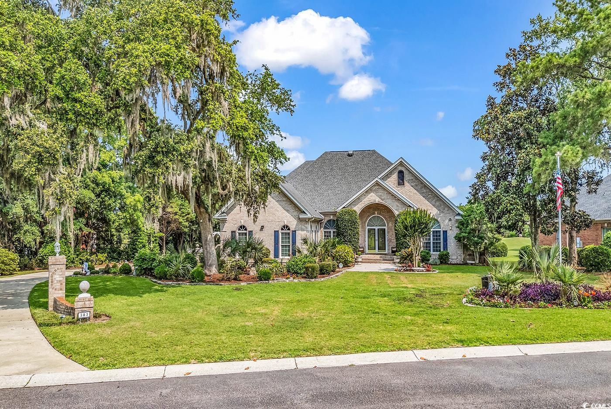

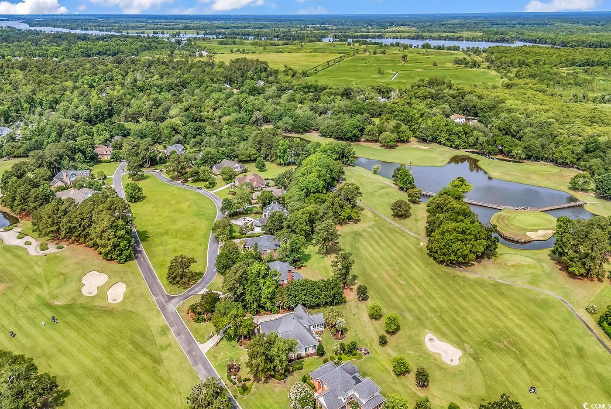

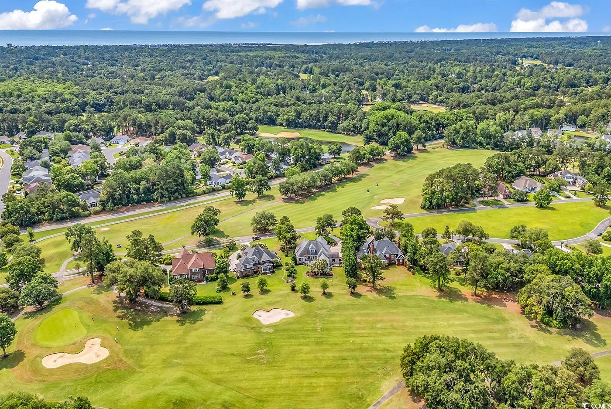
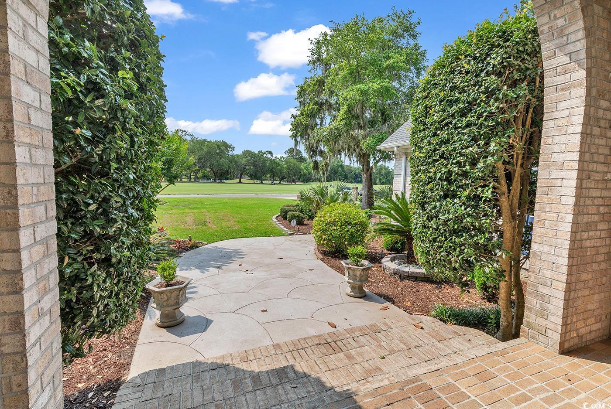




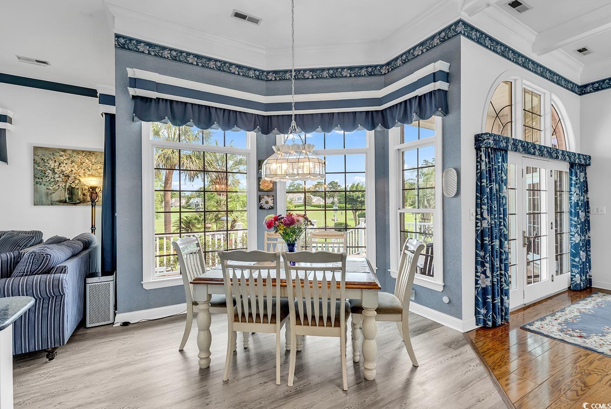



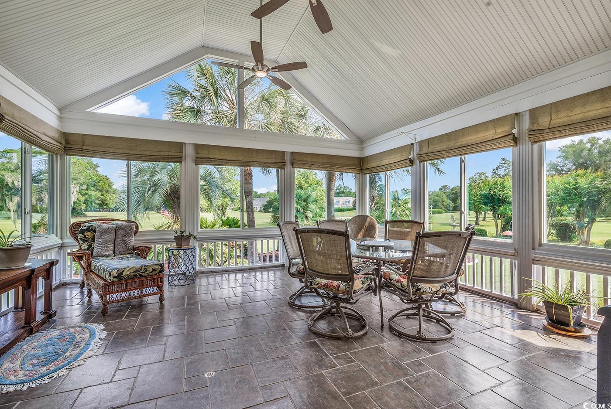




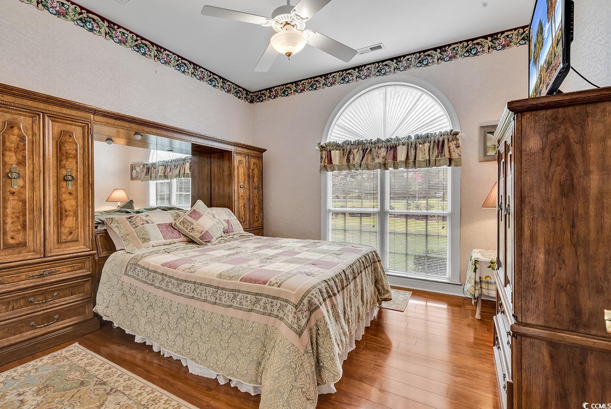
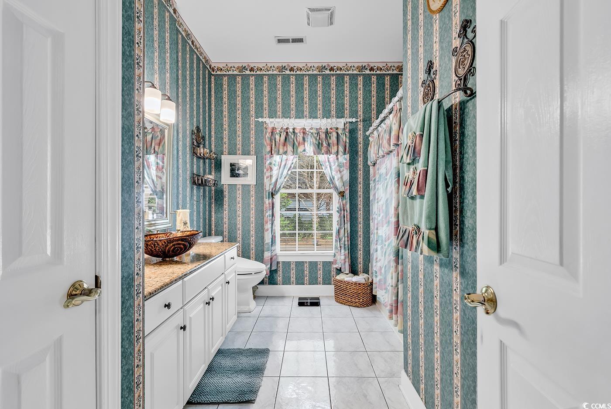
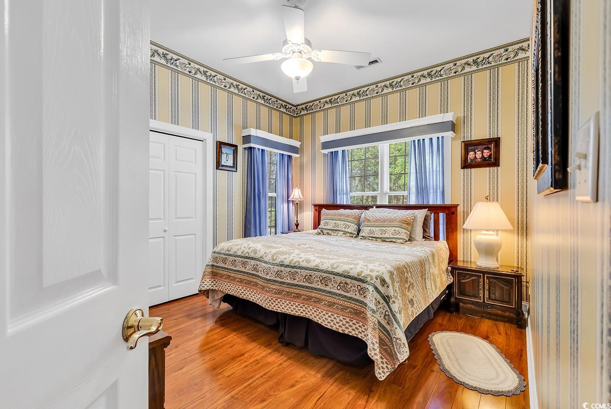

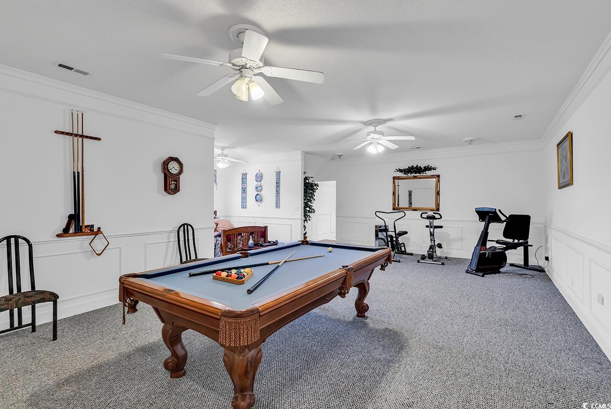




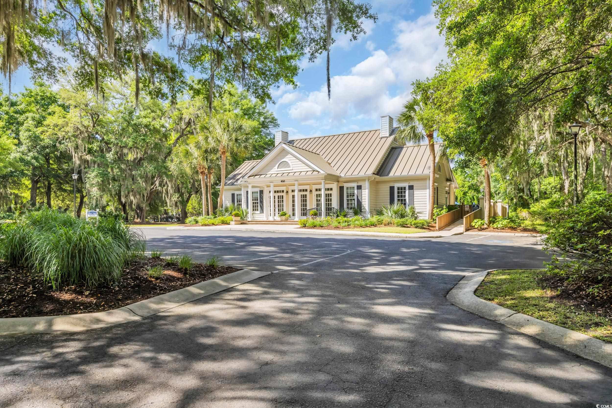

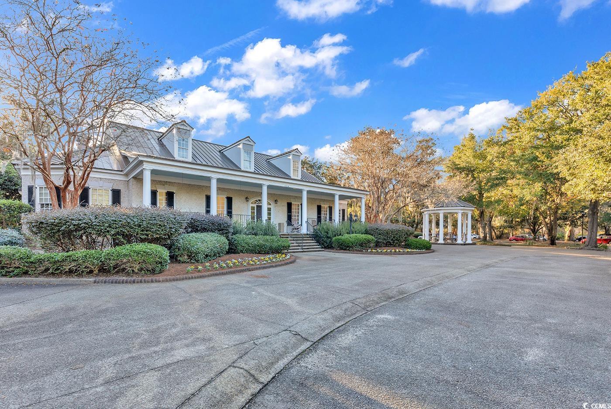
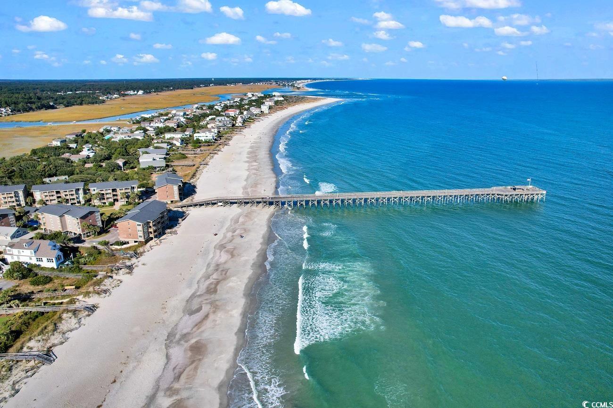
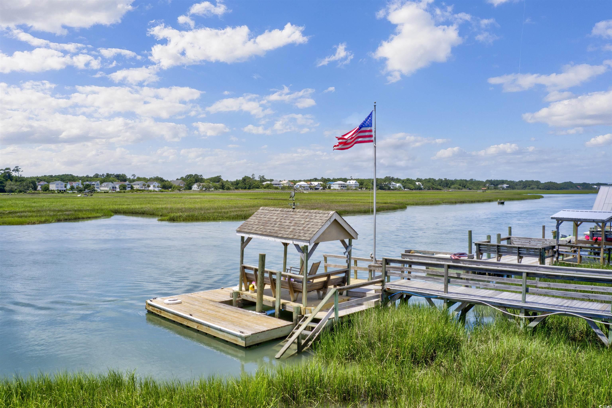


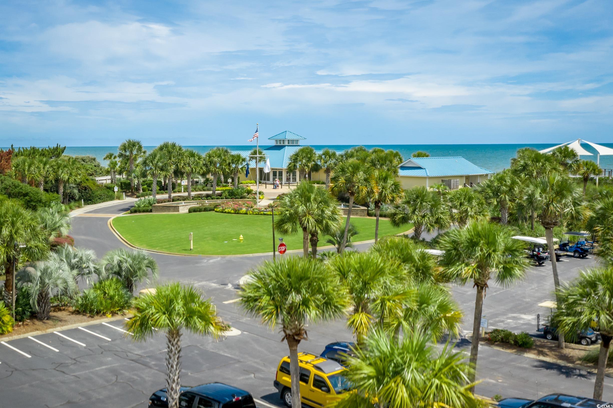



 Provided courtesy of © Copyright 2026 Coastal Carolinas Multiple Listing Service, Inc.®. Information Deemed Reliable but Not Guaranteed. © Copyright 2026 Coastal Carolinas Multiple Listing Service, Inc.® MLS. All rights reserved. Information is provided exclusively for consumers’ personal, non-commercial use, that it may not be used for any purpose other than to identify prospective properties consumers may be interested in purchasing.
Images related to data from the MLS is the sole property of the MLS and not the responsibility of the owner of this website. MLS IDX data last updated on 01-13-2026 6:31 AM EST.
Any images related to data from the MLS is the sole property of the MLS and not the responsibility of the owner of this website.
Provided courtesy of © Copyright 2026 Coastal Carolinas Multiple Listing Service, Inc.®. Information Deemed Reliable but Not Guaranteed. © Copyright 2026 Coastal Carolinas Multiple Listing Service, Inc.® MLS. All rights reserved. Information is provided exclusively for consumers’ personal, non-commercial use, that it may not be used for any purpose other than to identify prospective properties consumers may be interested in purchasing.
Images related to data from the MLS is the sole property of the MLS and not the responsibility of the owner of this website. MLS IDX data last updated on 01-13-2026 6:31 AM EST.
Any images related to data from the MLS is the sole property of the MLS and not the responsibility of the owner of this website.