Viewing Listing MLS# 2513408
Myrtle Beach, SC 29577
- 3Beds
- 2Full Baths
- N/AHalf Baths
- 1,470SqFt
- 1997Year Built
- 0.09Acres
- MLS# 2513408
- Residential
- Detached
- Active
- Approx Time on Market3 months, 15 days
- AreaMyrtle Beach Area--10th Ave N To 29th Ave N
- CountyHorry
- Subdivision Citadel Place
Overview
Welcome to your dream home in the heart of Myrtle Beach! This beautifully updated 3-bedroom, 2-bathroom home is nestled in the quiet, charming cul-de-sac of the Citadel Place Community. With modern upgrades inside and out, this home is truly move-in ready. Step inside to discover fresh paint throughout, gleaming granite countertops, and stainless-steel appliances in the stylish kitchen. The living area offers a bright, open feel perfect for entertaining or relaxing at home. Upstairs, retreat to your spacious loft-style master suite, complete with room for a king-sized bed, sitting area, or home office setup. You'll love the oversized walk-in closet and luxurious ensuite bath your private sanctuary. Additional features include: New roof (2024), fully fenced-in backyard for privacy and pets, inviting front porch for morning coffee or evening unwinding and low-maintenance townhome living in a cozy community. Best of all, you're just a golf cart ride or short walk away from Myrtle Beach's best shopping, dining, attractions, and the beach itself. Whether you're looking for a primary residence, second home, or investment property, this location is unbeatable. Don't miss out on this gem, schedule your showing today!
Agriculture / Farm
Grazing Permits Blm: ,No,
Horse: No
Grazing Permits Forest Service: ,No,
Grazing Permits Private: ,No,
Irrigation Water Rights: ,No,
Farm Credit Service Incl: ,No,
Crops Included: ,No,
Association Fees / Info
Hoa Frequency: Monthly
Hoa Fees: 25
Hoa: Yes
Bathroom Info
Total Baths: 2.00
Fullbaths: 2
Room Features
Kitchen: KitchenExhaustFan, StainlessSteelAppliances, SolidSurfaceCounters
LivingRoom: CeilingFans
Other: Loft
Bedroom Info
Beds: 3
Building Info
New Construction: No
Levels: MultiSplit
Year Built: 1997
Mobile Home Remains: ,No,
Zoning: res
Construction Materials: VinylSiding
Buyer Compensation
Exterior Features
Spa: No
Patio and Porch Features: FrontPorch
Foundation: Slab
Exterior Features: Fence
Financial
Lease Renewal Option: ,No,
Garage / Parking
Parking Capacity: 2
Garage: No
Carport: No
Parking Type: Driveway
Open Parking: No
Attached Garage: No
Green / Env Info
Interior Features
Floor Cover: Carpet, Tile, Vinyl
Fireplace: No
Laundry Features: WasherHookup
Furnished: Unfurnished
Interior Features: Loft, StainlessSteelAppliances, SolidSurfaceCounters
Appliances: Microwave, Range, Refrigerator, RangeHood, Dryer, Washer
Lot Info
Lease Considered: ,No,
Lease Assignable: ,No,
Acres: 0.09
Land Lease: No
Lot Description: CityLot, Rectangular, RectangularLot
Misc
Pool Private: No
Offer Compensation
Other School Info
Property Info
County: Horry
View: No
Senior Community: No
Stipulation of Sale: None
Habitable Residence: ,No,
Property Sub Type Additional: Detached
Property Attached: No
Disclosures: SellerDisclosure
Rent Control: No
Construction: Resale
Room Info
Basement: ,No,
Sold Info
Sqft Info
Building Sqft: 1614
Living Area Source: PublicRecords
Sqft: 1470
Tax Info
Unit Info
Utilities / Hvac
Heating: Central
Cooling: CentralAir
Electric On Property: No
Cooling: Yes
Sewer: SepticTank
Utilities Available: CableAvailable, ElectricityAvailable, PhoneAvailable, SepticAvailable, WaterAvailable
Heating: Yes
Water Source: Public
Waterfront / Water
Waterfront: No
Schools
Elem: Myrtle Beach Elementary School
Middle: Myrtle Beach Middle School
High: Myrtle Beach High School
Directions
Continue on Edward E Burroughs Hwy (US-501) for 6 miles, Keep right onto Edward E Burroughs Hwy (US-501 S) for 6.2 miles, Keep left onto Edward E Burroughs Hwy (US-501 S) for .8 miles, Turn left onto Robert M Grissom Pkwy. for .8 miles, Turn left onto Mr. Joe White Ave. for .3 miles, Turn right onto Osceola St. for .3 miles, Turn slightly left onto Greens Blvd. for .2 miles, and Turn left onto Citadel Ln. for 292 feet. The sign is on the property.Courtesy of Century 21 Mcalpine Associates











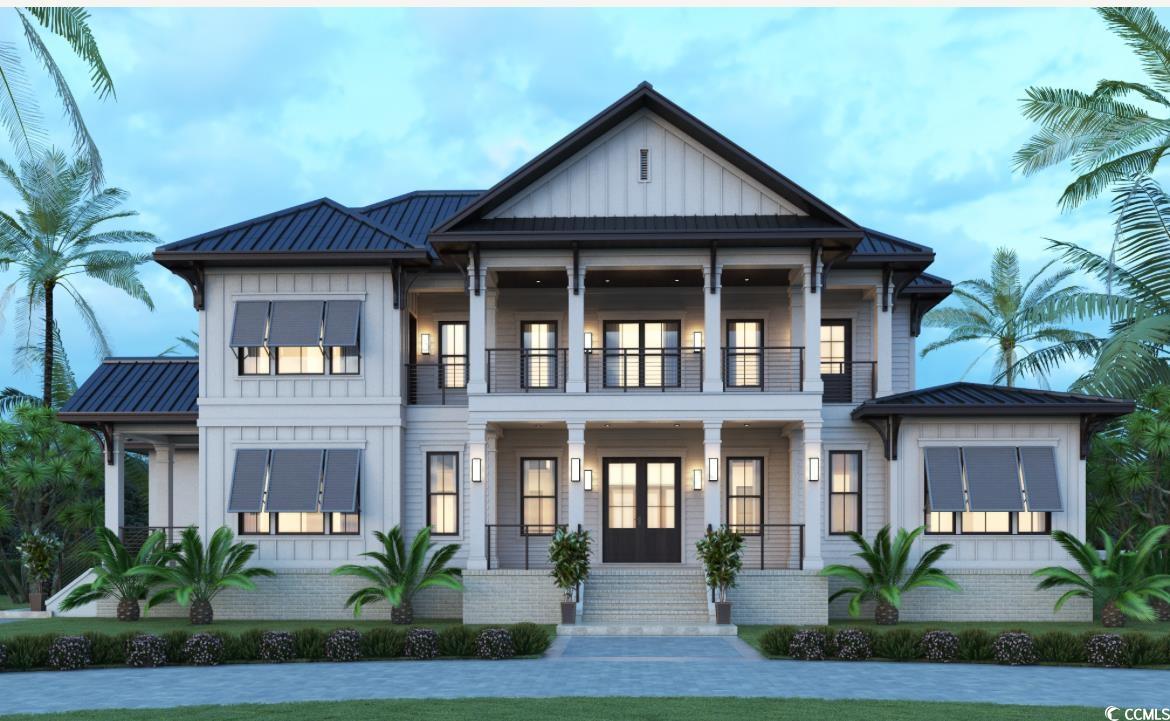


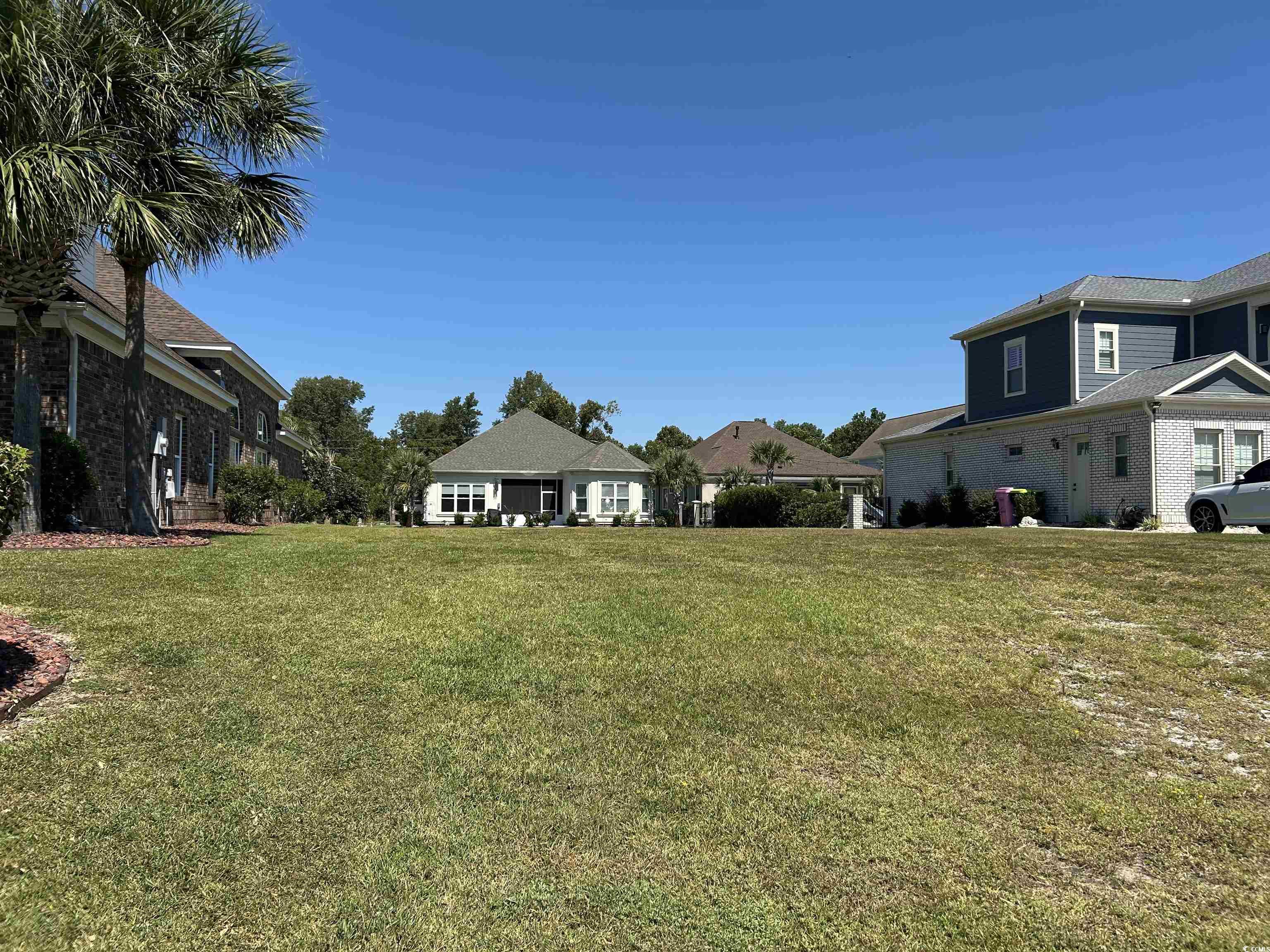


 Recent Posts RSS
Recent Posts RSS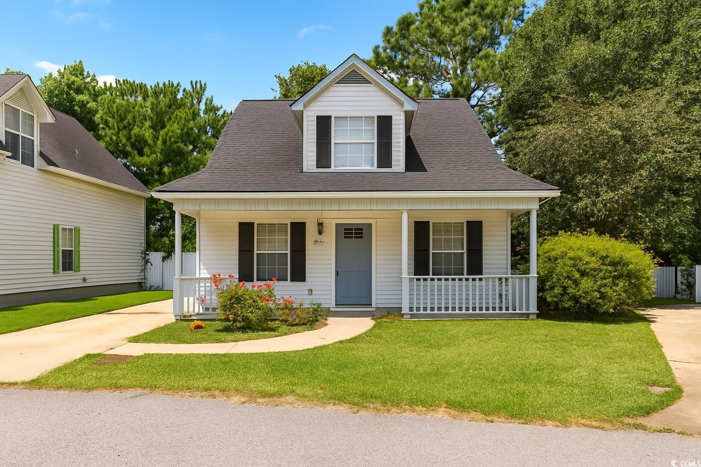
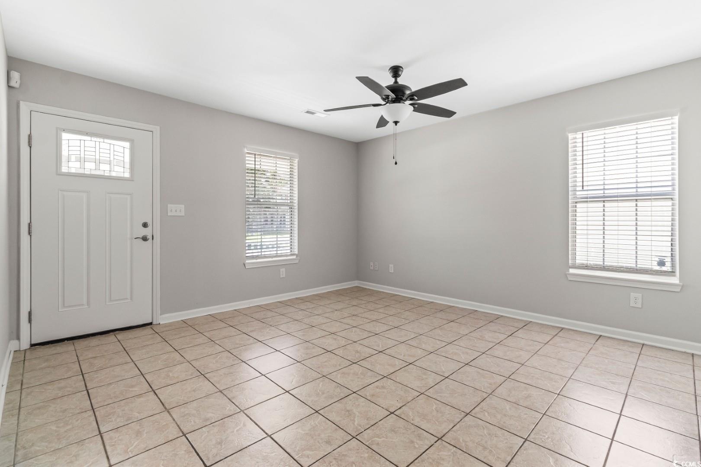







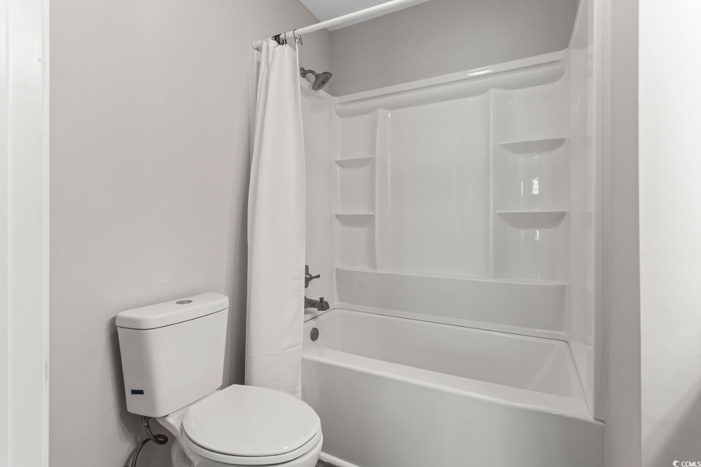
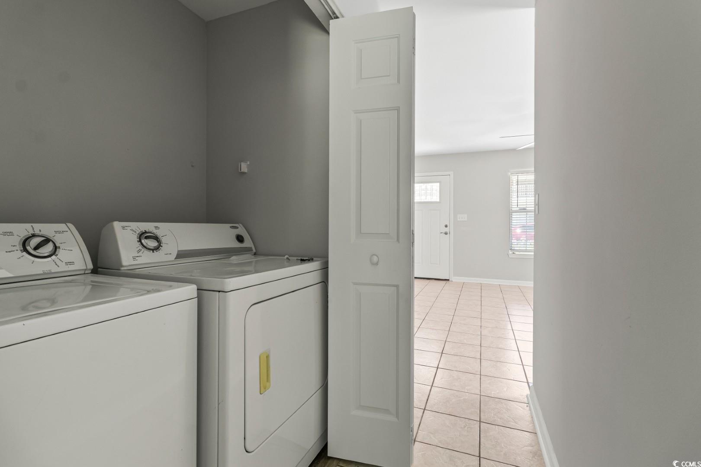
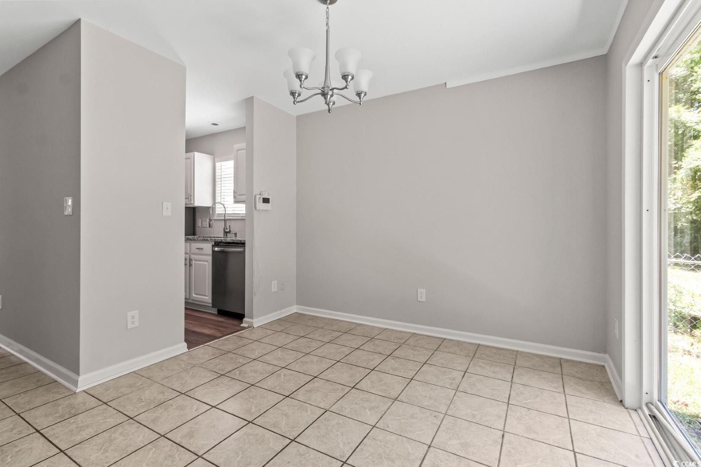
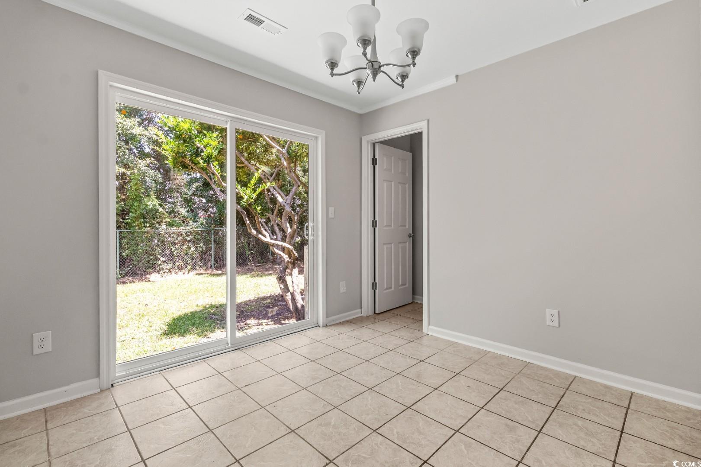

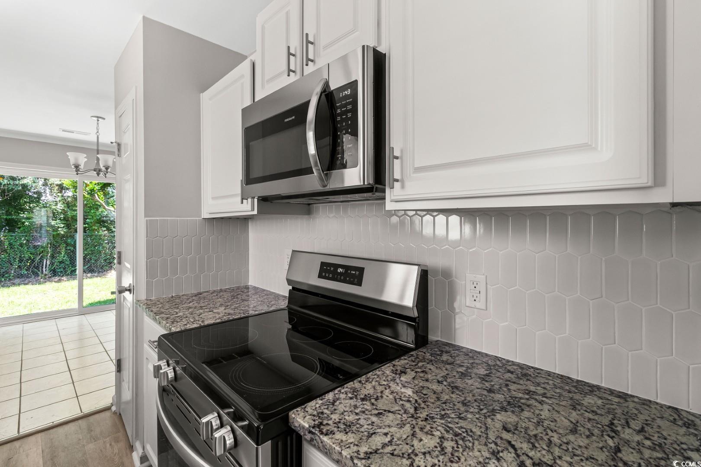
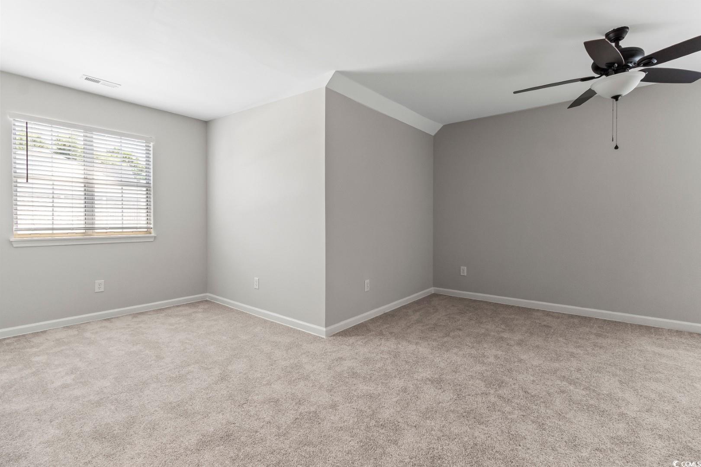


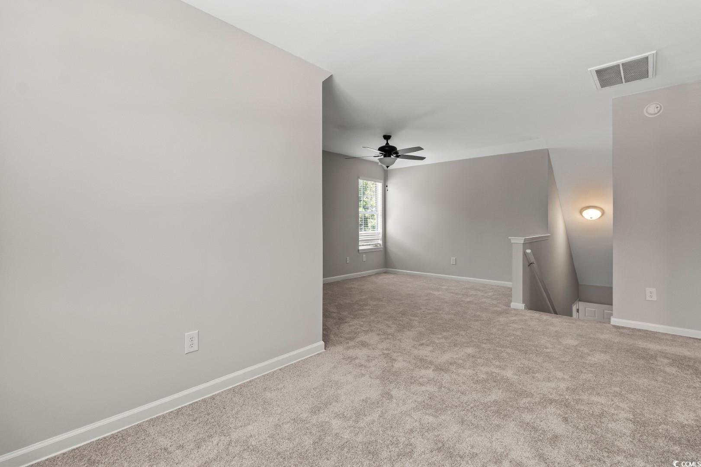

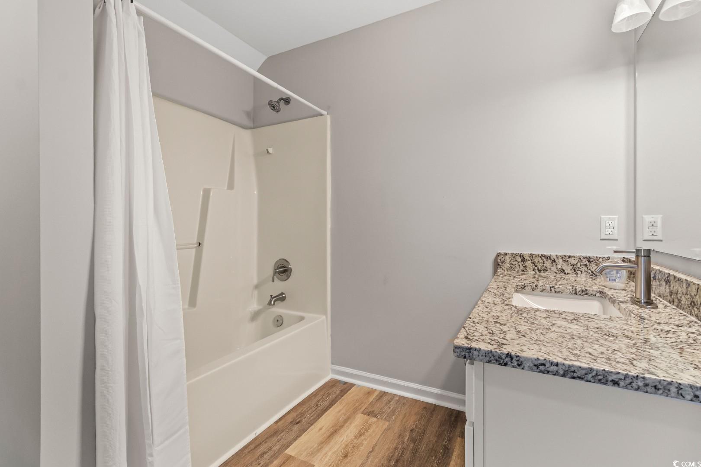

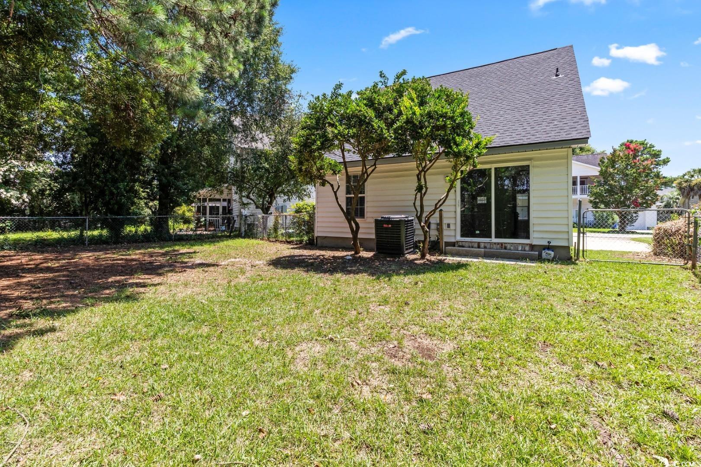



 MLS# 2522527
MLS# 2522527 



 Provided courtesy of © Copyright 2025 Coastal Carolinas Multiple Listing Service, Inc.®. Information Deemed Reliable but Not Guaranteed. © Copyright 2025 Coastal Carolinas Multiple Listing Service, Inc.® MLS. All rights reserved. Information is provided exclusively for consumers’ personal, non-commercial use, that it may not be used for any purpose other than to identify prospective properties consumers may be interested in purchasing.
Images related to data from the MLS is the sole property of the MLS and not the responsibility of the owner of this website. MLS IDX data last updated on 09-14-2025 11:49 PM EST.
Any images related to data from the MLS is the sole property of the MLS and not the responsibility of the owner of this website.
Provided courtesy of © Copyright 2025 Coastal Carolinas Multiple Listing Service, Inc.®. Information Deemed Reliable but Not Guaranteed. © Copyright 2025 Coastal Carolinas Multiple Listing Service, Inc.® MLS. All rights reserved. Information is provided exclusively for consumers’ personal, non-commercial use, that it may not be used for any purpose other than to identify prospective properties consumers may be interested in purchasing.
Images related to data from the MLS is the sole property of the MLS and not the responsibility of the owner of this website. MLS IDX data last updated on 09-14-2025 11:49 PM EST.
Any images related to data from the MLS is the sole property of the MLS and not the responsibility of the owner of this website.