Viewing Listing MLS# 2513341
Conway, SC 29527
- 3Beds
- 2Full Baths
- N/AHalf Baths
- 1,618SqFt
- 2023Year Built
- 0.19Acres
- MLS# 2513341
- Residential
- Detached
- Active
- Approx Time on Market5 months, 27 days
- AreaConway Area--Southwest Side of Conway Between 378 and 701
- CountyHorry
- Subdivision Harvest Ridge
Overview
Built in 2023, this beautiful 3-bedroom, 2-bath home offers a perfect blend of modern finishes and everyday functionality. Step inside and be greeted by vinyl flooring that flows seamlessly through the main living areas and bathrooms. The in the spacious kitchen you'll find stainless steel appliances, large pantry, a large island with a breakfast barideal for casual dining or entertainingand an open layout that connects to a cozy dining area. The primary suite is a true retreat, complete with a generous walk-in closet and a private bath designed for comfort. Enjoy morning coffee or evening relaxation on the screened-in back patio, overlooking a fully fenced backyard with a water view. This move-in ready gem won't last longschedule your tour today!
Agriculture / Farm
Association Fees / Info
Hoa Frequency: Monthly
Hoa Fees: 60
Hoa: Yes
Hoa Includes: AssociationManagement, CommonAreas, Trash
Community Features: GolfCartsOk, LongTermRentalAllowed
Assoc Amenities: OwnerAllowedGolfCart, OwnerAllowedMotorcycle, PetRestrictions, TenantAllowedGolfCart, TenantAllowedMotorcycle
Bathroom Info
Total Baths: 2.00
Fullbaths: 2
Bedroom Info
Beds: 3
Building Info
Levels: One
Year Built: 2023
Zoning: MRD 1
Style: Traditional
Construction Materials: VinylSiding
Builders Name: DR Horton
Builder Model: Aria
Buyer Compensation
Exterior Features
Patio and Porch Features: Porch, Screened
Foundation: Slab
Exterior Features: Fence
Financial
Garage / Parking
Parking Capacity: 4
Garage: Yes
Parking Type: Attached, Garage, TwoCarGarage, GarageDoorOpener
Attached Garage: Yes
Garage Spaces: 2
Green / Env Info
Interior Features
Floor Cover: Carpet, Laminate
Laundry Features: WasherHookup
Furnished: Unfurnished
Interior Features: SplitBedrooms, BedroomOnMainLevel, StainlessSteelAppliances, SolidSurfaceCounters
Appliances: Dishwasher, Disposal, Microwave, Range, Refrigerator
Lot Info
Acres: 0.19
Lot Description: Rectangular, RectangularLot
Misc
Pets Allowed: OwnerOnly, Yes
Offer Compensation
Other School Info
Property Info
County: Horry
Stipulation of Sale: None
View: Lake
Property Sub Type Additional: Detached
Security Features: SmokeDetectors
Disclosures: CovenantsRestrictionsDisclosure,SellerDisclosure
Construction: Resale
Room Info
Sold Info
Sqft Info
Building Sqft: 2179
Living Area Source: Builder
Sqft: 1618
Tax Info
Unit Info
Utilities / Hvac
Heating: Central, Electric
Cooling: CentralAir
Cooling: Yes
Utilities Available: ElectricityAvailable, SewerAvailable, UndergroundUtilities, WaterAvailable
Heating: Yes
Water Source: Public
Waterfront / Water
Schools
Elem: Pee Dee Elementary School
Middle: Whittemore Park Middle School
High: Conway High School
Directions
From Myrtle Beach Take US 501 towards Conway, Turn right onto Wright Bvd, Make the First right onto 4th Ave and drive approximately 1.2 miles. Make a right onto Janette St. for .3 miles then make a slight left onto Cates Bay Hwy/ State Rd S-26-29Follow Cates Bay Hwy approximately 6 Miles to Harvest Ridge on the Left. From Little River Take SC-90 towards Conway, TurnRight onto US-501 BUS S for 1.7 Miles. Turn Left onto 3rd Ave and Continue Straight onto Wright BLVD. Turn Left onto 4th Ave for1.3 miles the make a right onto Janette St. After .3 miles make a slight left onto Cates Bay Hwy/State Rd S-26-29. Follow Cates BayHwy approximately 6 miles to Harvest Ridge on the Left.Courtesy of Re/max Southern Shores - Cell: 864-597-9746















 Recent Posts RSS
Recent Posts RSS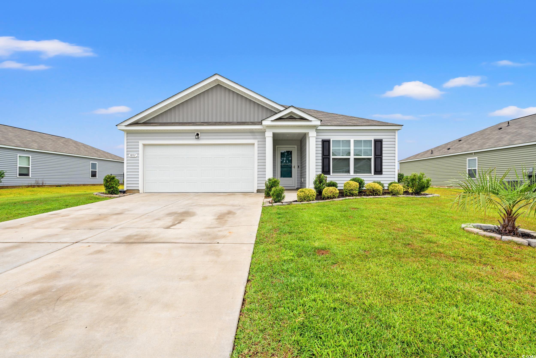
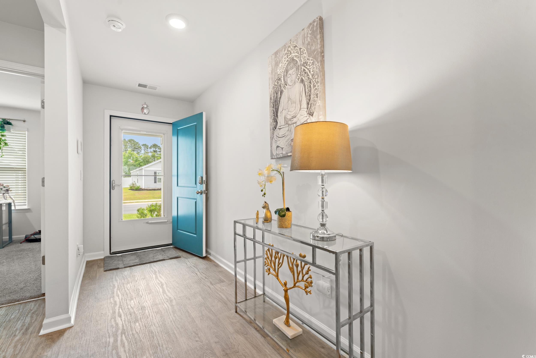

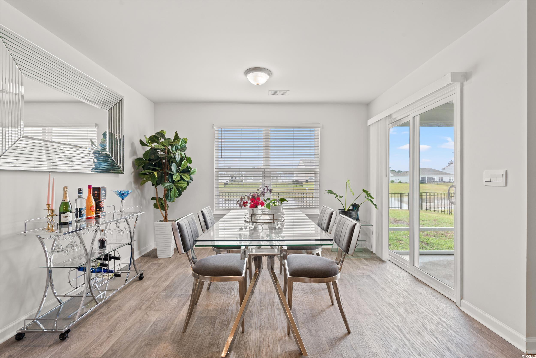
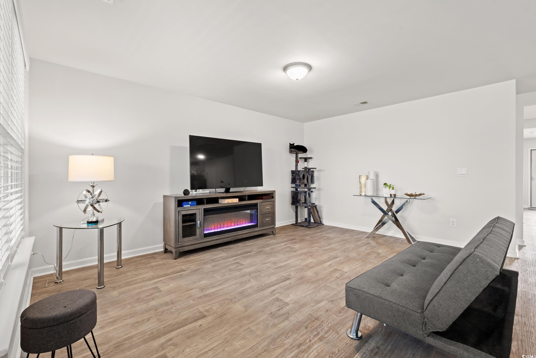
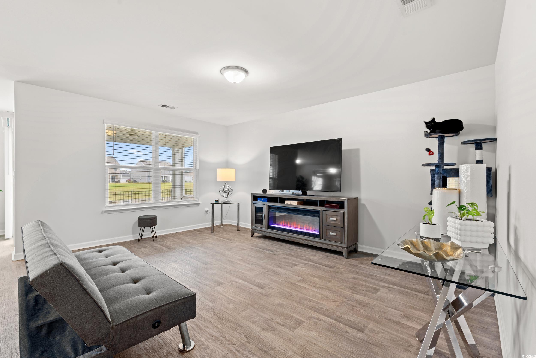

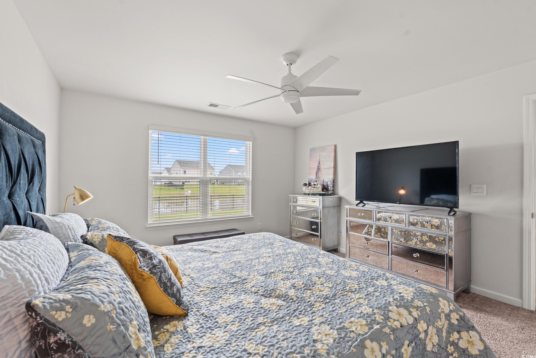
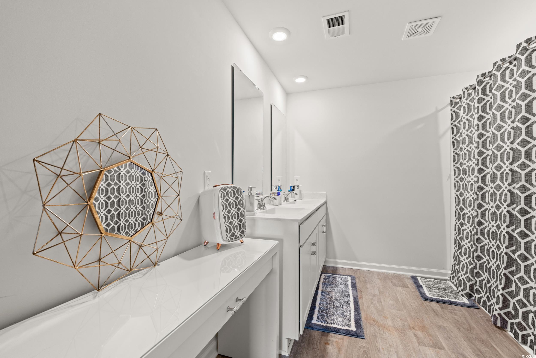
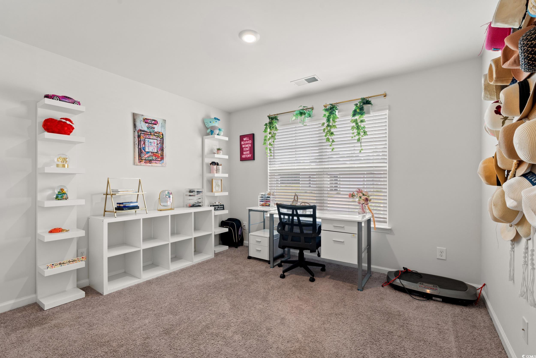
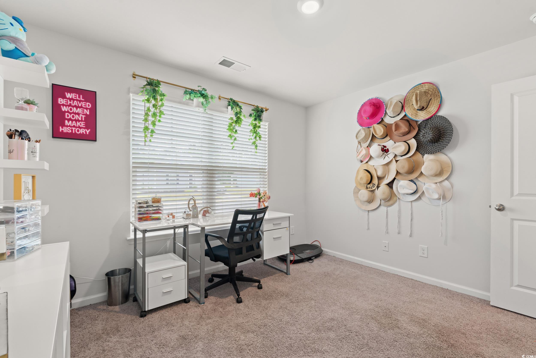
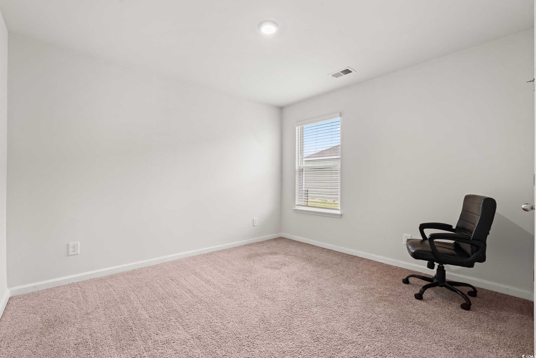
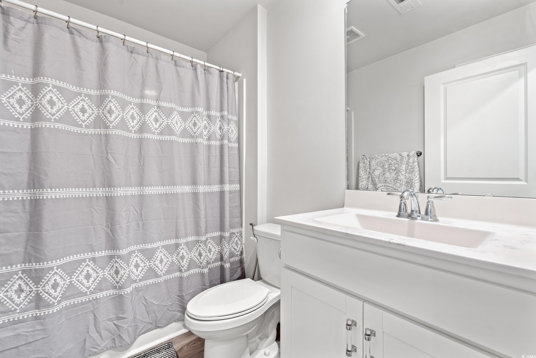
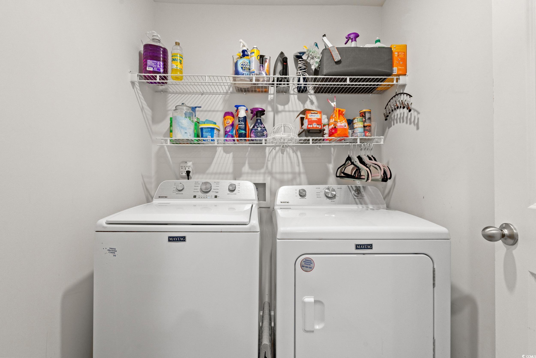
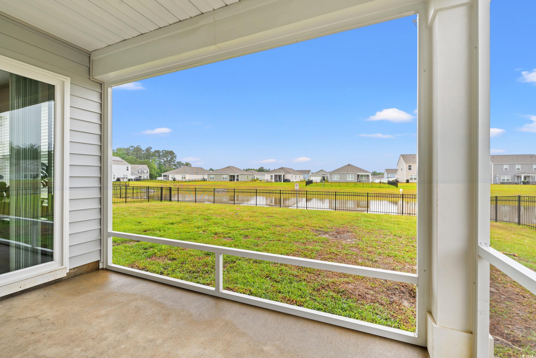
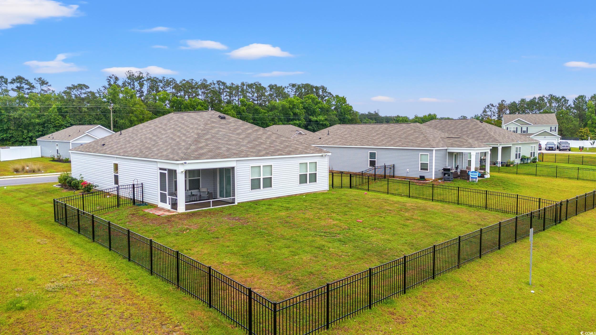
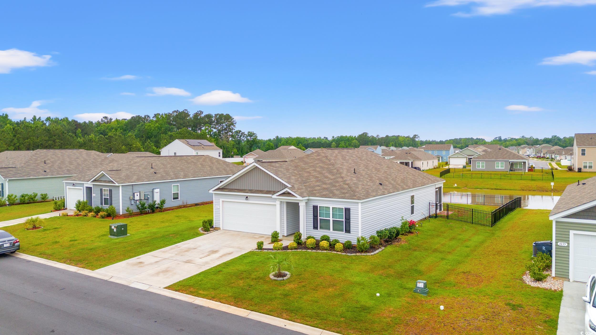
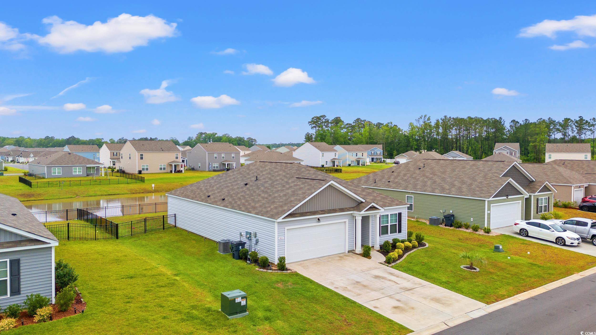


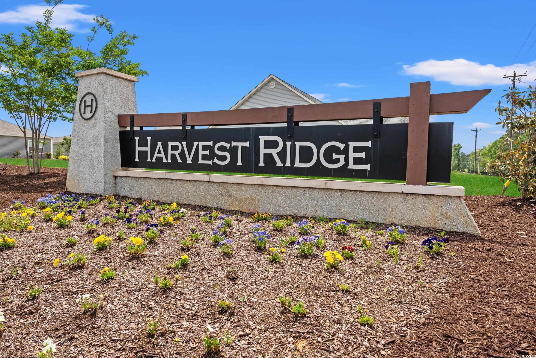
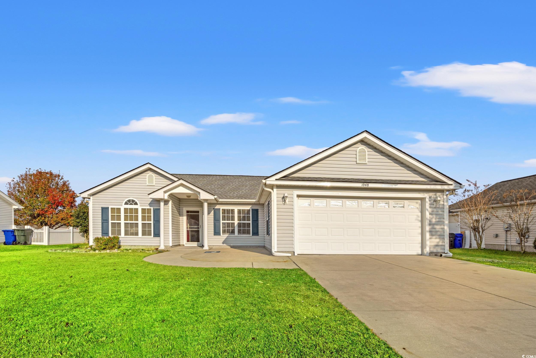
 MLS# 2528233
MLS# 2528233 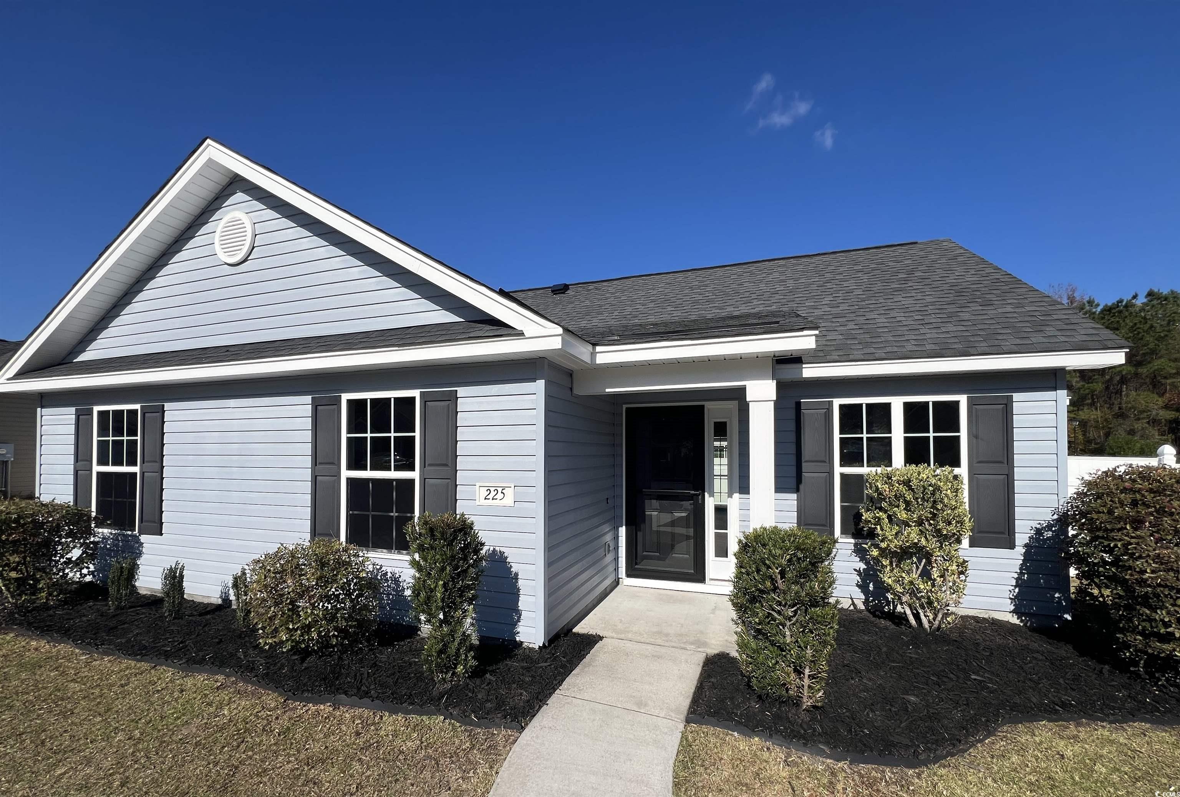
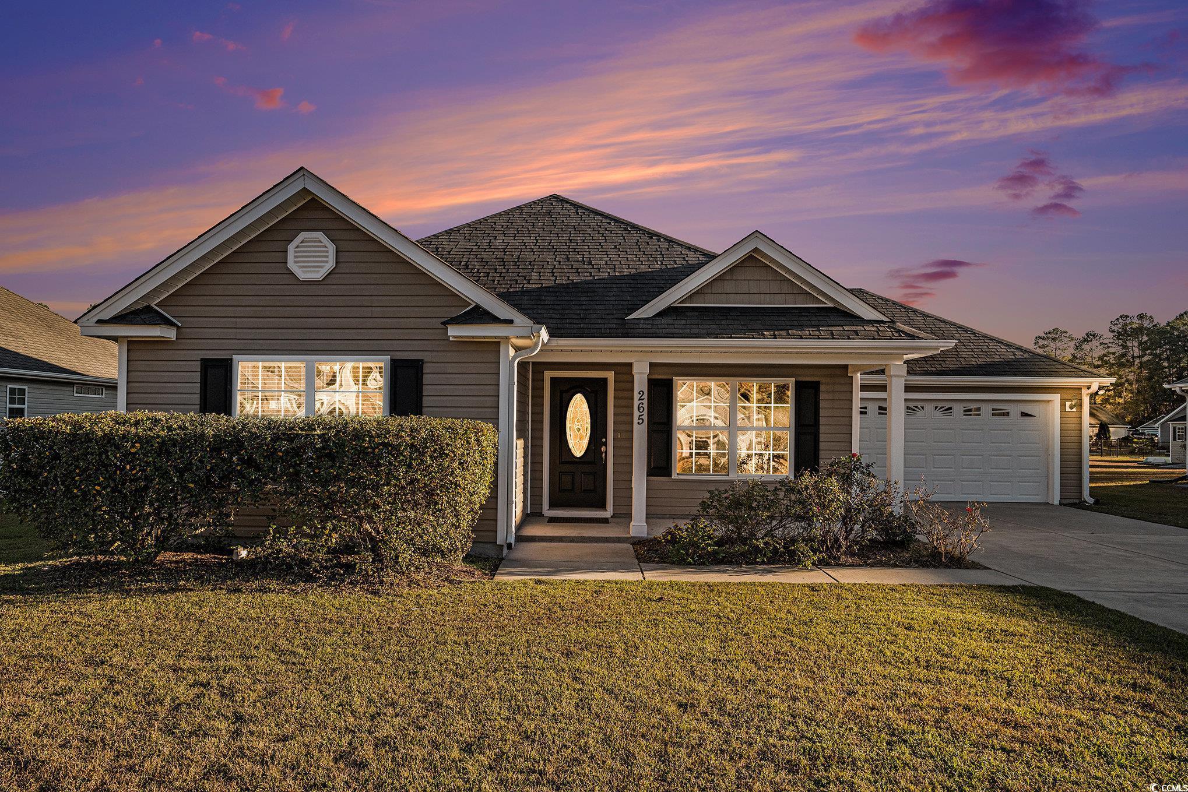
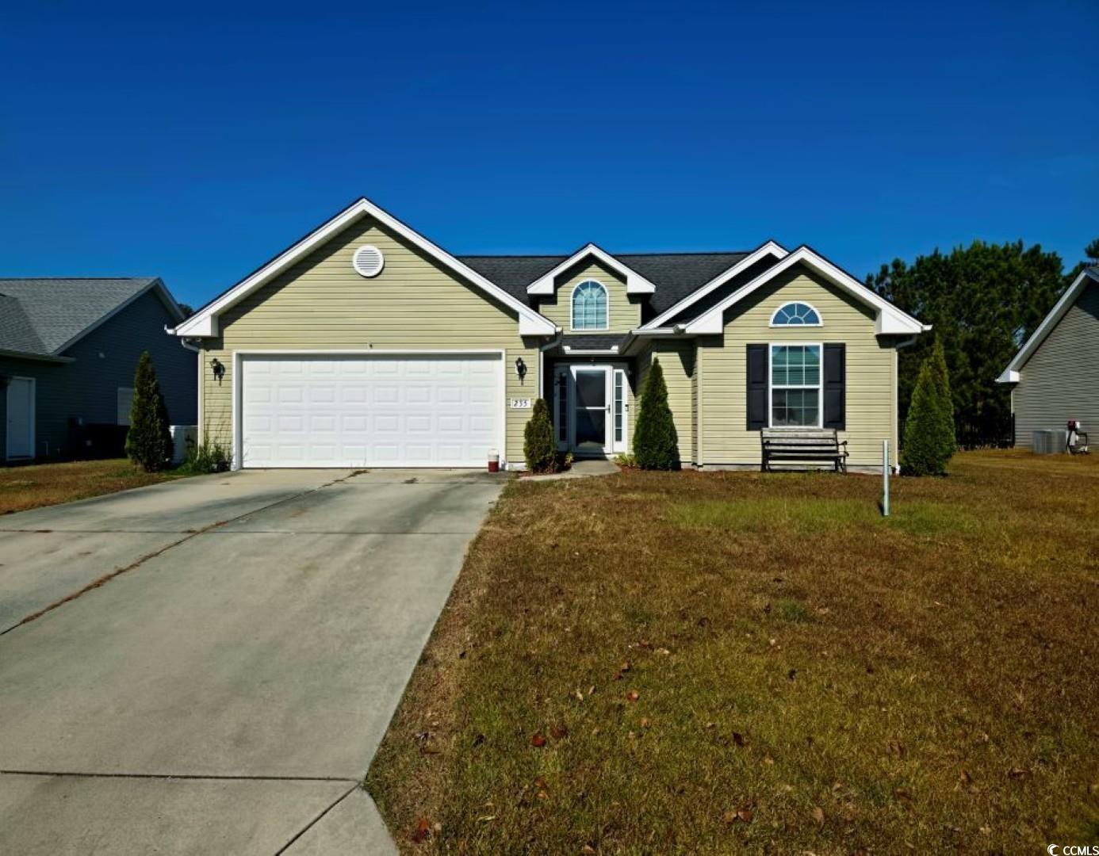
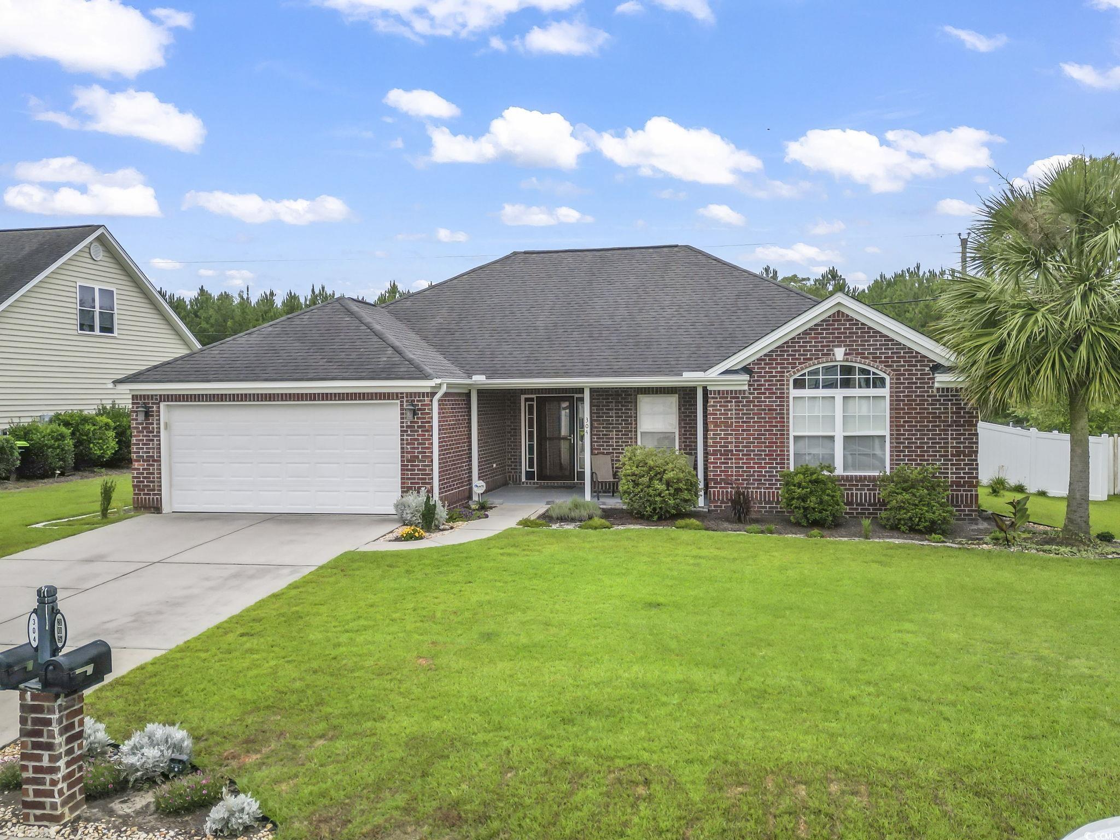
 Provided courtesy of © Copyright 2025 Coastal Carolinas Multiple Listing Service, Inc.®. Information Deemed Reliable but Not Guaranteed. © Copyright 2025 Coastal Carolinas Multiple Listing Service, Inc.® MLS. All rights reserved. Information is provided exclusively for consumers’ personal, non-commercial use, that it may not be used for any purpose other than to identify prospective properties consumers may be interested in purchasing.
Images related to data from the MLS is the sole property of the MLS and not the responsibility of the owner of this website. MLS IDX data last updated on 11-25-2025 11:48 PM EST.
Any images related to data from the MLS is the sole property of the MLS and not the responsibility of the owner of this website.
Provided courtesy of © Copyright 2025 Coastal Carolinas Multiple Listing Service, Inc.®. Information Deemed Reliable but Not Guaranteed. © Copyright 2025 Coastal Carolinas Multiple Listing Service, Inc.® MLS. All rights reserved. Information is provided exclusively for consumers’ personal, non-commercial use, that it may not be used for any purpose other than to identify prospective properties consumers may be interested in purchasing.
Images related to data from the MLS is the sole property of the MLS and not the responsibility of the owner of this website. MLS IDX data last updated on 11-25-2025 11:48 PM EST.
Any images related to data from the MLS is the sole property of the MLS and not the responsibility of the owner of this website.