Viewing Listing MLS# 2512800
North Myrtle Beach, SC 29582
- 4Beds
- 3Full Baths
- N/AHalf Baths
- 2,716SqFt
- 2014Year Built
- 0.16Acres
- MLS# 2512800
- Residential
- Detached
- Active
- Approx Time on Market5 months, 14 days
- AreaNorth Myrtle Beach Area--Barefoot Resort
- CountyHorry
- Subdivision Barefoot Resort - Tuscan Sands
Overview
Your move-in ready home is right here in Barefoot Resort. Located in the neighborhood of Tuscan Sands, this beautifully maintained 4-bedroom, 3-bath home offers a spacious and thoughtfully designed layout, blending elegance with modern convenience. Step inside to find a bright, open floor plan featuring three bedrooms on the main level, including a luxurious primary suite with tile flooring, a tray ceiling with ambient lighting, a walk-in closet, double vanity, and a spacious walk-in shower. Upstairs, a large bonus room with a full bath serves as the fourth bedroom, and acts as another primary suiteperfect for guests, a home office, or a private retreat. The gourmet kitchen is a chefs delight, showcasing subway tile backsplash, an induction cooktop, Whirlpool appliances, and a new Samsung smart refrigeratorwith remote-controlled ice maker functionality. A lighted pantry and built-in desk area add both charm and practicality. Elegant wainscoting highlights the foyer and dining room, adding to the home's classic style. Enjoy the living room with an electric fireplace set in polished ceramic tileoriginally propane and easily convertible back for those who prefer a gas flame. Enjoy the Carolina lifestyle in the Carolina Room, which leads to a screened porch and open patio, perfect for entertaining or relaxing. The backyard garden features a beautiful retaining wall and is accented by vibrant oriental lilies, creating a serene outdoor oasis. Residents of Barefoot Resort enjoy access to world-class amenities, including golf courses, all just minutes from shopping, dining, and the beach. Dont miss the opportunity to own this exceptional home in one of North Myrtle Beachs premier communities. Schedule your private showing today! All measurements are approximate and should be verified by buyer.
Agriculture / Farm
Grazing Permits Blm: ,No,
Horse: No
Grazing Permits Forest Service: ,No,
Grazing Permits Private: ,No,
Irrigation Water Rights: ,No,
Farm Credit Service Incl: ,No,
Crops Included: ,No,
Association Fees / Info
Hoa Frequency: Monthly
Hoa Fees: 72
Hoa: Yes
Hoa Includes: CommonAreas
Community Features: GolfCartsOk, Golf, LongTermRentalAllowed
Assoc Amenities: OwnerAllowedGolfCart, OwnerAllowedMotorcycle, PetRestrictions, TenantAllowedGolfCart, TenantAllowedMotorcycle
Bathroom Info
Total Baths: 3.00
Fullbaths: 3
Room Dimensions
Bedroom1: 11 x 11
Bedroom2: 11 x 12
Bedroom3: 16 x 16
DiningRoom: 13 x 10
GreatRoom: 16 x 12
Kitchen: 13 x 16
PrimaryBedroom: 19 x 17
Room Level
Bedroom1: First
Bedroom2: First
Bedroom3: Second
PrimaryBedroom: First
Bedroom Info
Beds: 4
Building Info
New Construction: No
Num Stories: 1
Levels: OneAndOneHalf, One
Year Built: 2014
Mobile Home Remains: ,No,
Zoning: Res
Style: Ranch
Construction Materials: Stucco
Builders Name: Bill Clark
Builder Model: Capri
Buyer Compensation
Exterior Features
Spa: No
Patio and Porch Features: FrontPorch, Patio, Porch, Screened
Foundation: Slab
Exterior Features: SprinklerIrrigation, Patio
Financial
Lease Renewal Option: ,No,
Garage / Parking
Parking Capacity: 4
Garage: Yes
Carport: No
Parking Type: Attached, Garage, TwoCarGarage, GarageDoorOpener
Open Parking: No
Attached Garage: Yes
Garage Spaces: 2
Green / Env Info
Green Energy Efficient: Doors, Windows
Interior Features
Floor Cover: Carpet, Tile, Wood
Door Features: InsulatedDoors
Fireplace: Yes
Laundry Features: WasherHookup
Furnished: Unfurnished
Interior Features: Fireplace, SplitBedrooms, BreakfastBar, BedroomOnMainLevel, EntranceFoyer, StainlessSteelAppliances, SolidSurfaceCounters
Appliances: Cooktop, Dishwasher, Disposal, Microwave, Refrigerator, RangeHood, Dryer, Washer
Lot Info
Lease Considered: ,No,
Lease Assignable: ,No,
Acres: 0.16
Land Lease: No
Lot Description: CityLot, NearGolfCourse, Rectangular, RectangularLot
Misc
Pool Private: No
Pets Allowed: OwnerOnly, Yes
Offer Compensation
Other School Info
Property Info
County: Horry
View: No
Senior Community: No
Stipulation of Sale: None
Habitable Residence: ,No,
Property Sub Type Additional: Detached
Property Attached: No
Security Features: SecuritySystem, SmokeDetectors
Disclosures: CovenantsRestrictionsDisclosure,SellerDisclosure
Rent Control: No
Construction: Resale
Room Info
Basement: ,No,
Sold Info
Sqft Info
Building Sqft: 3313
Living Area Source: PublicRecords
Sqft: 2716
Tax Info
Unit Info
Utilities / Hvac
Heating: Central, Electric
Cooling: CentralAir
Electric On Property: No
Cooling: Yes
Utilities Available: CableAvailable, ElectricityAvailable, PhoneAvailable, SewerAvailable, UndergroundUtilities, WaterAvailable
Heating: Yes
Water Source: Public
Waterfront / Water
Waterfront: No
Directions
Hwy 17 to Barefoot Resort Bridge Road, left on Via Palma Drive, house will be on your right.Courtesy of Re/max Southern Shores Nmb - Cell: 732-735-6736














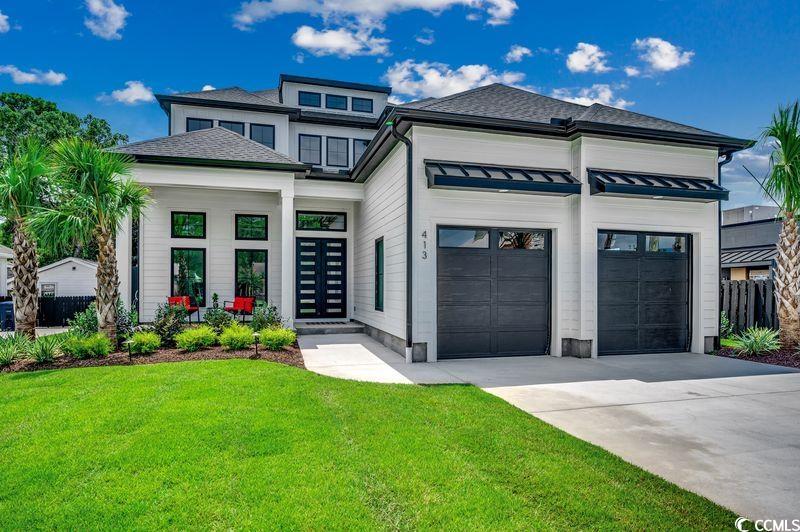
 Recent Posts RSS
Recent Posts RSS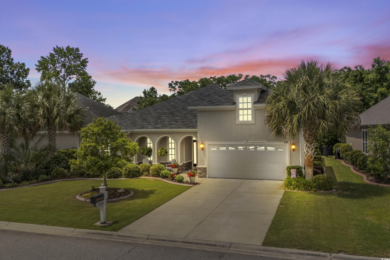
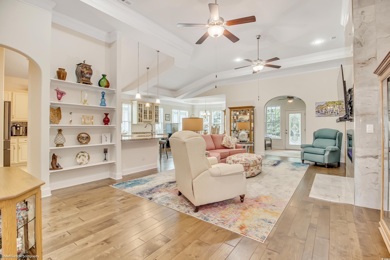
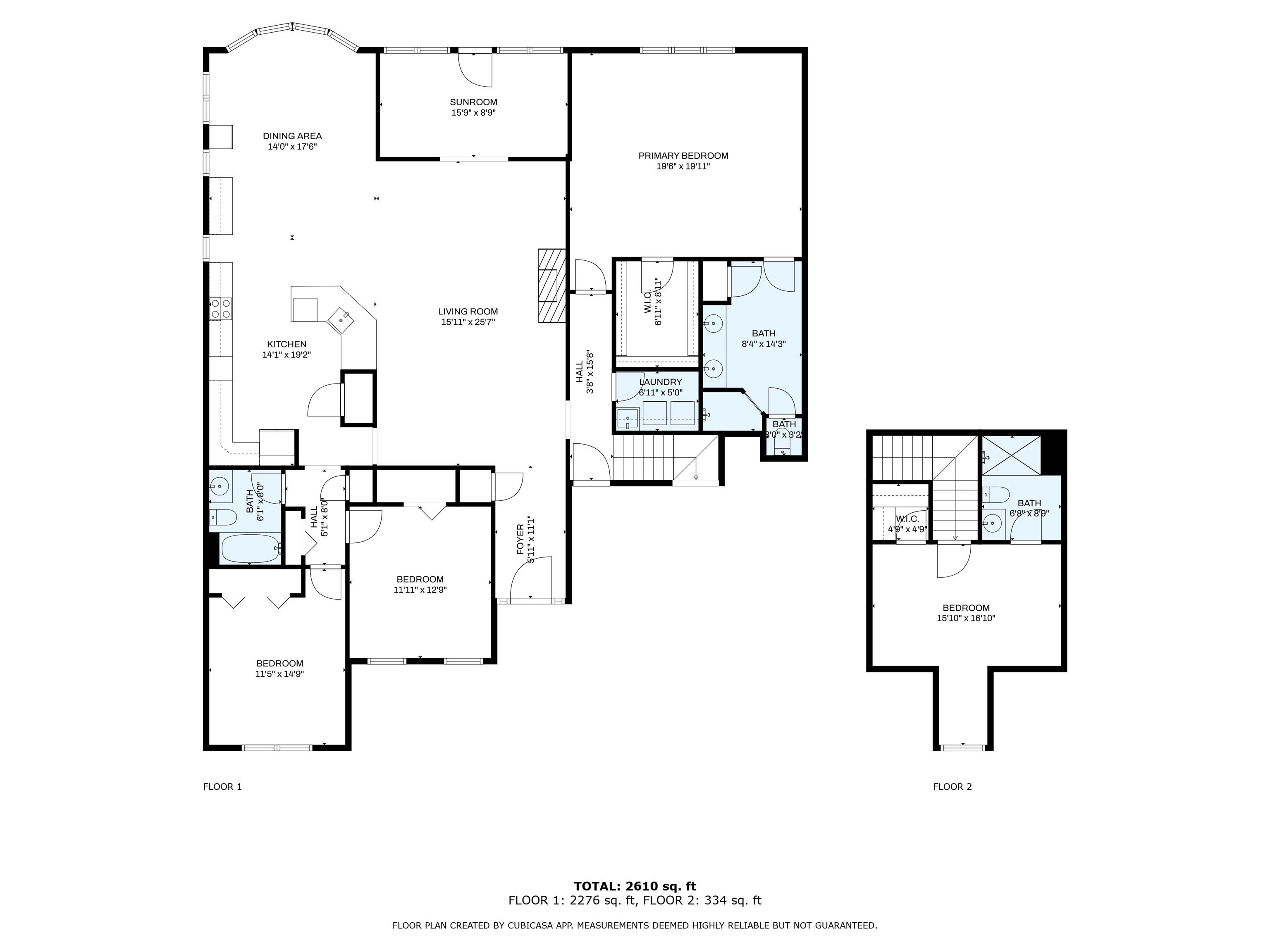
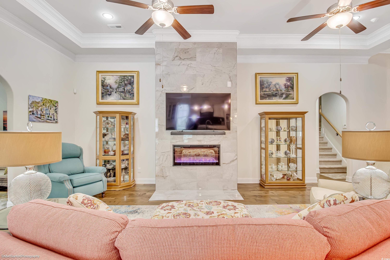

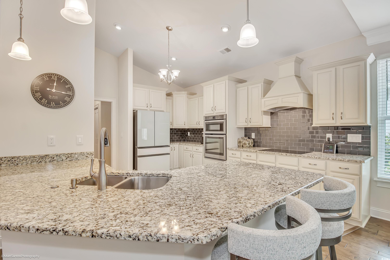
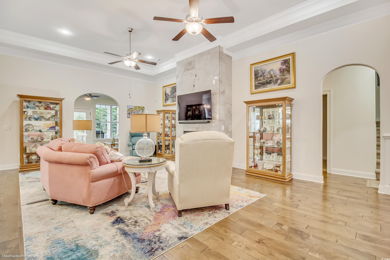
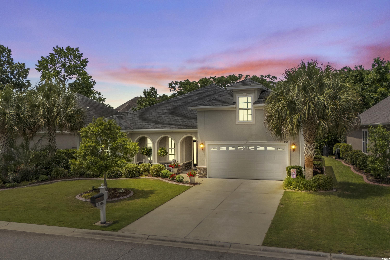


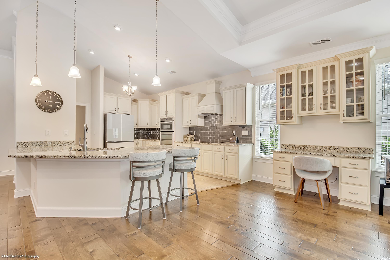
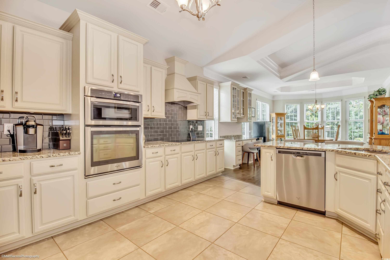
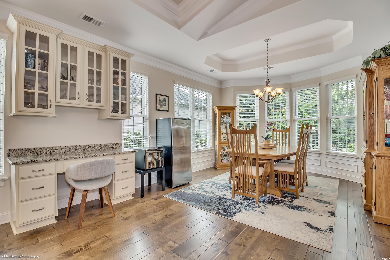
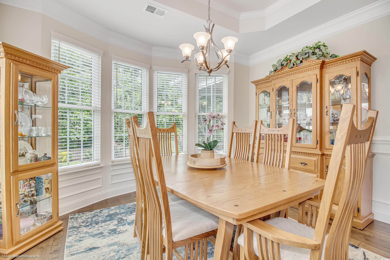
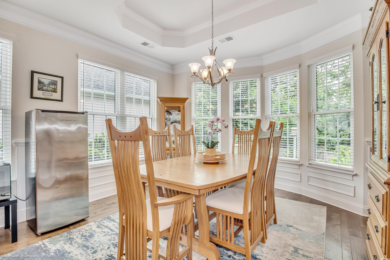
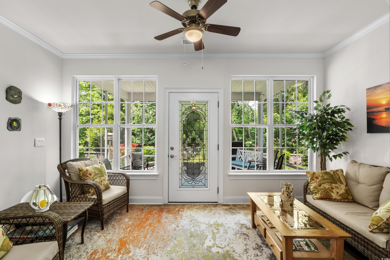
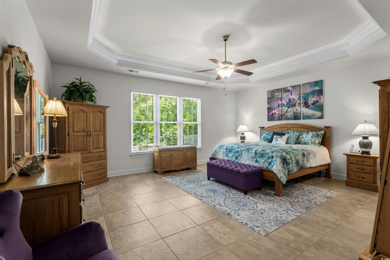
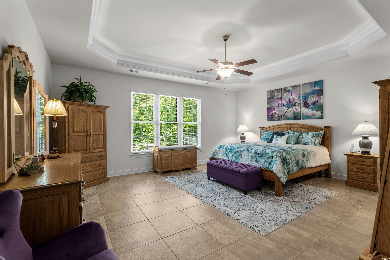
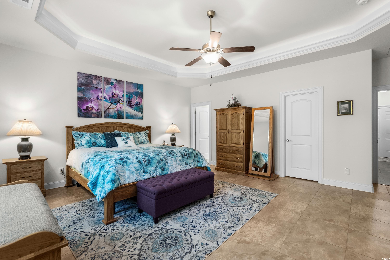
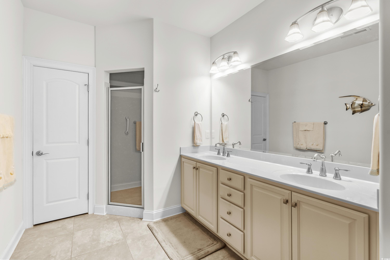
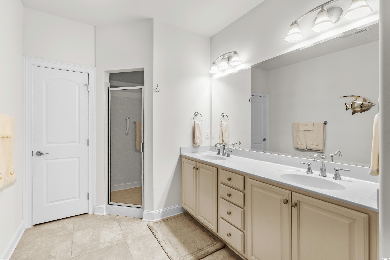
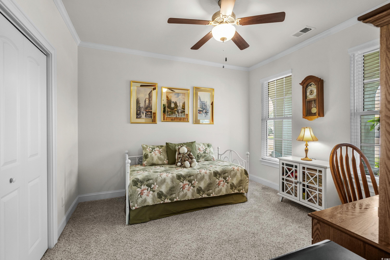
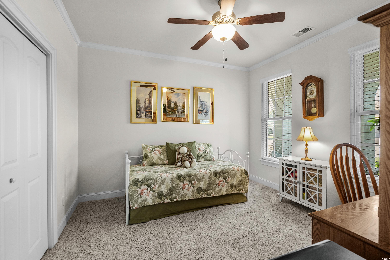
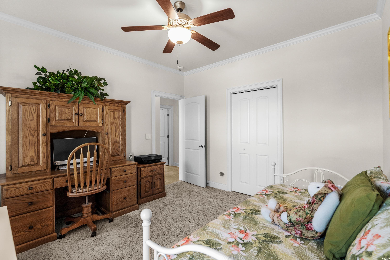
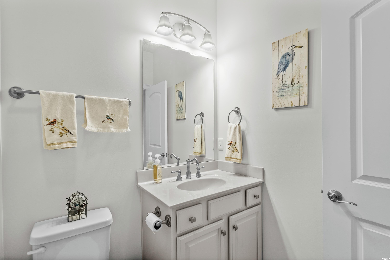
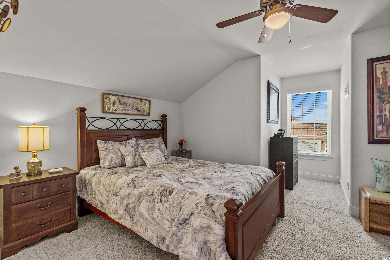
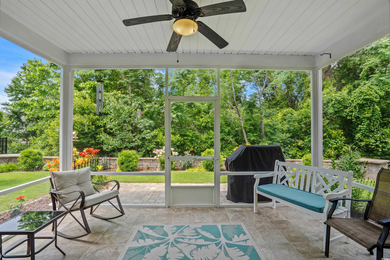
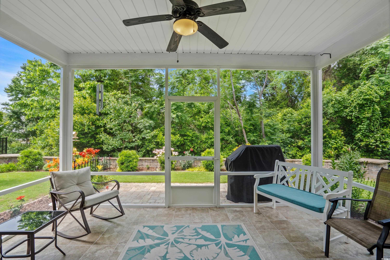
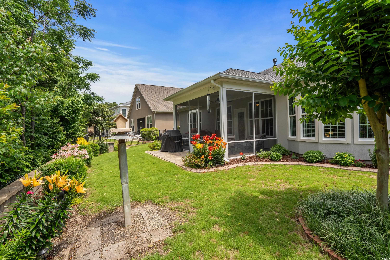

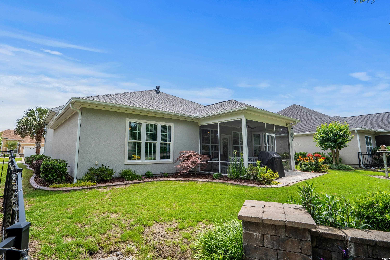
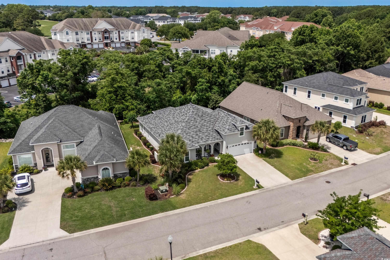
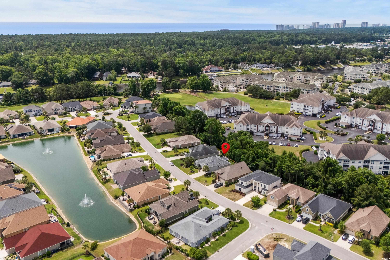
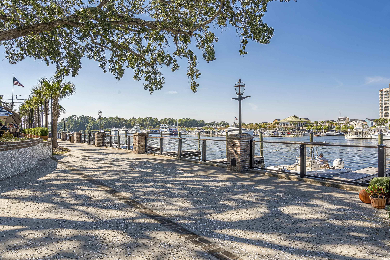
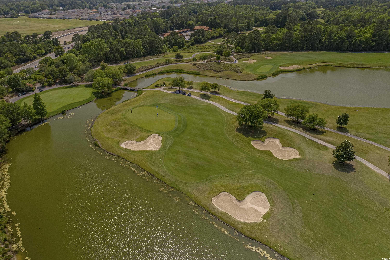
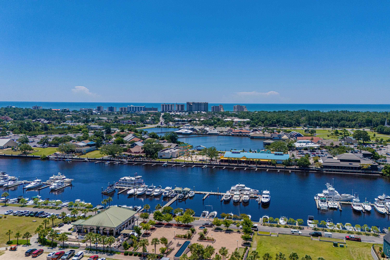

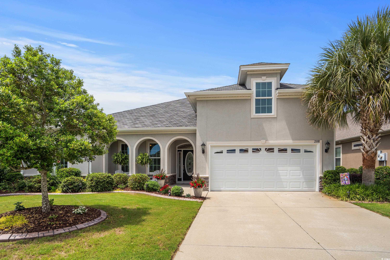
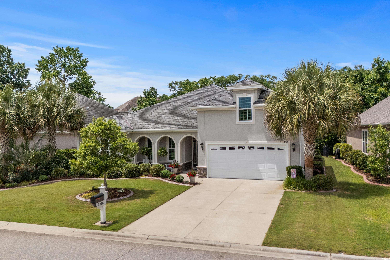
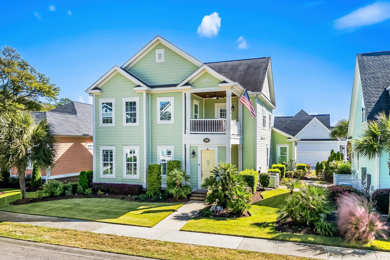
 MLS# 2525934
MLS# 2525934 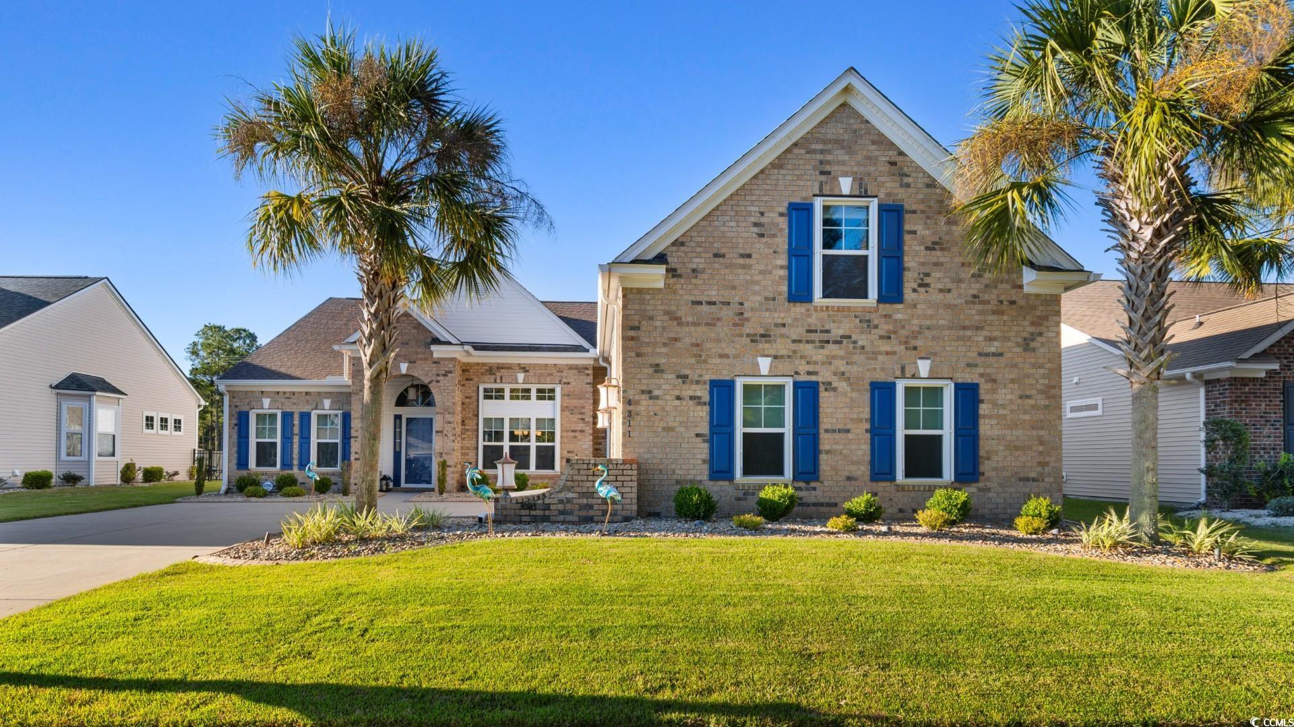
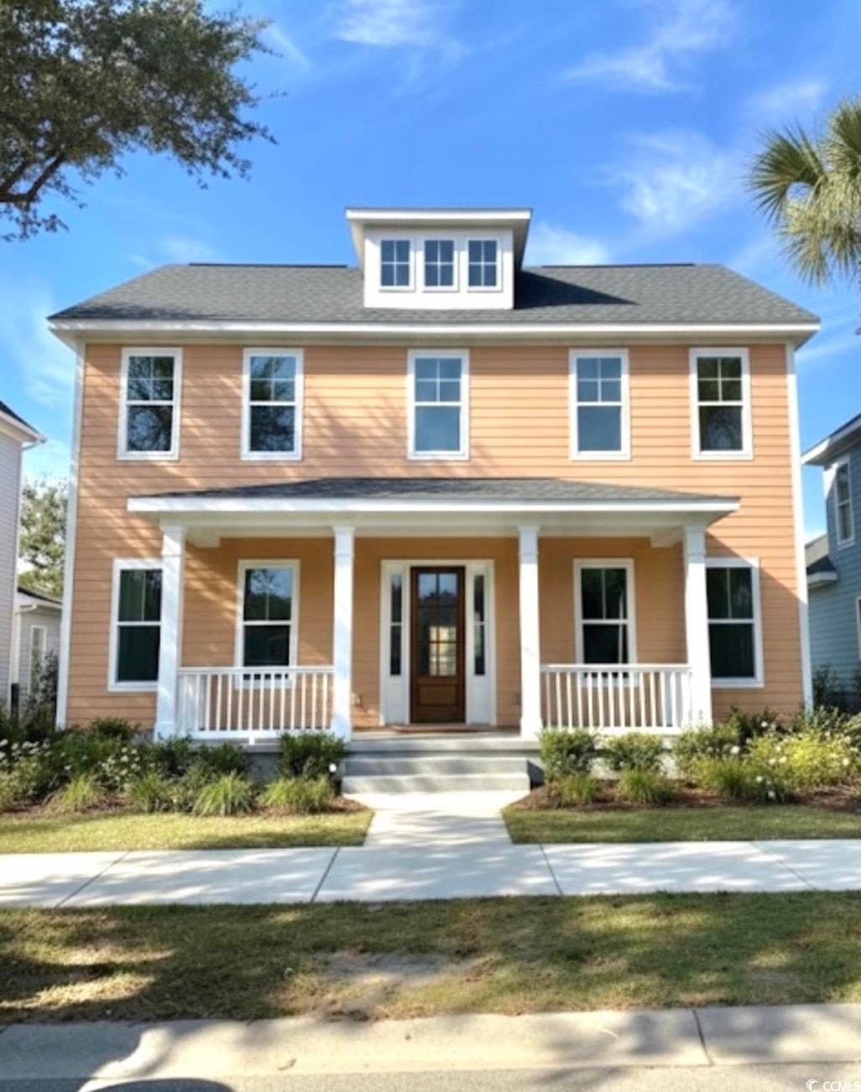
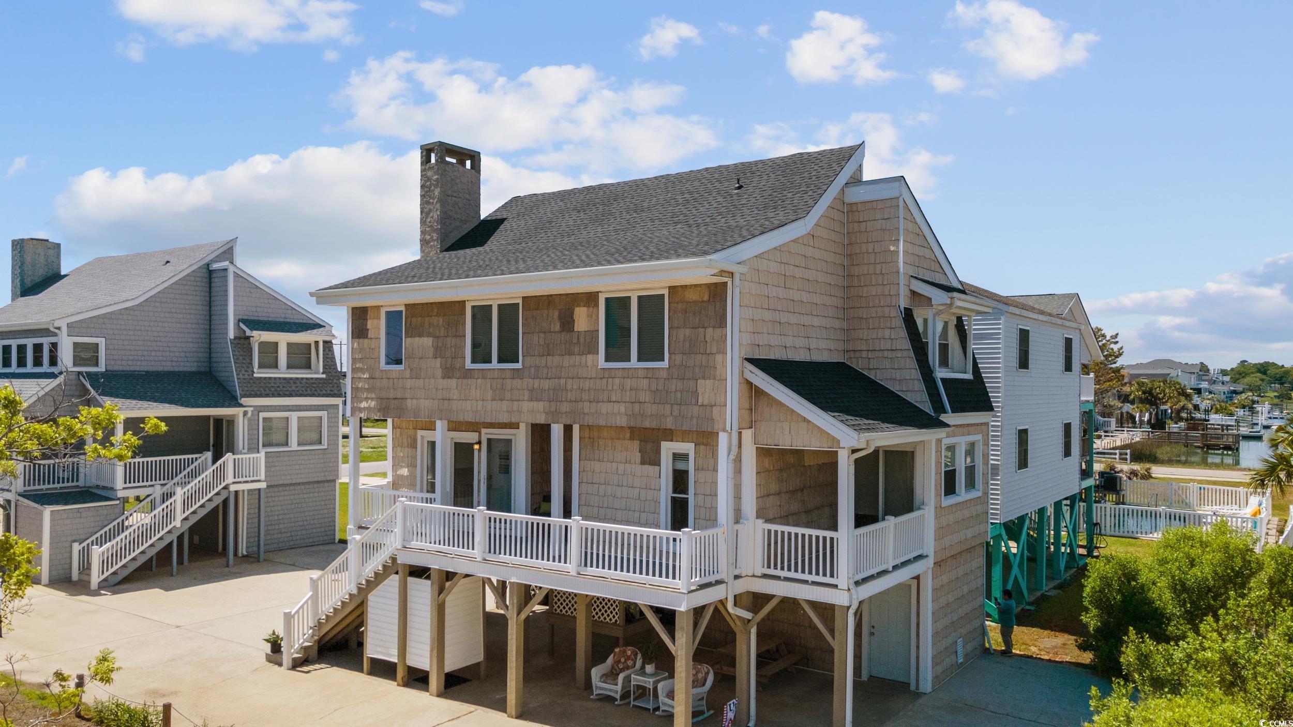
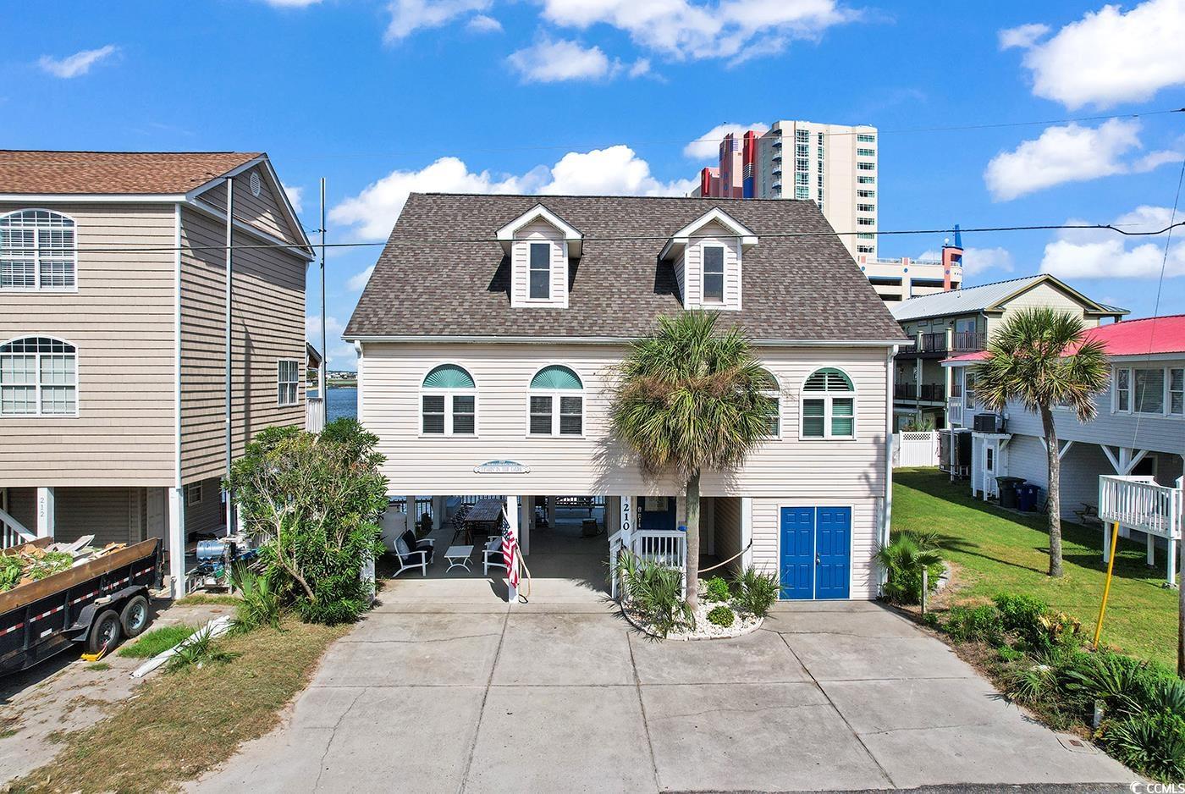
 Provided courtesy of © Copyright 2025 Coastal Carolinas Multiple Listing Service, Inc.®. Information Deemed Reliable but Not Guaranteed. © Copyright 2025 Coastal Carolinas Multiple Listing Service, Inc.® MLS. All rights reserved. Information is provided exclusively for consumers’ personal, non-commercial use, that it may not be used for any purpose other than to identify prospective properties consumers may be interested in purchasing.
Images related to data from the MLS is the sole property of the MLS and not the responsibility of the owner of this website. MLS IDX data last updated on 11-05-2025 9:19 AM EST.
Any images related to data from the MLS is the sole property of the MLS and not the responsibility of the owner of this website.
Provided courtesy of © Copyright 2025 Coastal Carolinas Multiple Listing Service, Inc.®. Information Deemed Reliable but Not Guaranteed. © Copyright 2025 Coastal Carolinas Multiple Listing Service, Inc.® MLS. All rights reserved. Information is provided exclusively for consumers’ personal, non-commercial use, that it may not be used for any purpose other than to identify prospective properties consumers may be interested in purchasing.
Images related to data from the MLS is the sole property of the MLS and not the responsibility of the owner of this website. MLS IDX data last updated on 11-05-2025 9:19 AM EST.
Any images related to data from the MLS is the sole property of the MLS and not the responsibility of the owner of this website.