Viewing Listing MLS# 2512791
Myrtle Beach, SC 29579
- 5Beds
- 4Full Baths
- N/AHalf Baths
- 2,795SqFt
- 2022Year Built
- 0.15Acres
- MLS# 2512791
- Residential
- Detached
- Active
- Approx Time on Market3 months, 14 days
- AreaMyrtle Beach Area--Carolina Forest
- CountyHorry
- Subdivision The Parks Of Carolina Forest
Overview
1168 Baker Creek Loop - Myrtle Beach, SC The Parks at Carolina Forest: This is the one that raises the bar. With over 2,900 heated square feet, 5 bedrooms, and a long list of high-end upgrades, 1168 Baker Creek Loop isnt just the most attractively presented home in the neighborhood, ts a standout luxury option just shy of luxury pricing. Step inside to find crisp modern design paired with thoughtful craftsmanship throughout. The living area features a custom slat wall with a dramatic inset stone tile frame that sets the stage for an actual entertainment center, a true focal point. You'll notice woodwork accents, upgraded light fixtures, board and batten trim, and a sleek cable-tension staircase banister that adds both openness and style. The attention to detail is so fine, the color of the electrical outlet covers have been chosen to accentuate the walls! The master bedroom suite is on the main floor, complete with a brand-new bathroom upgrade & shower remodel, a transom window that floods the space with natural light, and a custom-designed walk-in closet that feels more like a boutique on King St. than storage. Upstairs offers a giant oversized loft (a full secondary living space, 3 additional bedrooms, and access to the spacious, peaceful front balcony....perfect for catching that Carolina sun. Outside, enjoy the extended rear patio and clean, updated landscaping that adds instant curb appeal. The vibe is polished and fresh from front to back. Note: This home is on a portion of the street where there are no homes across the street or behind this home! Located just minutes from Highway 31 in Carolina Forest, you're connected to everything, from Murrells Inlet to Cherry Grove. McLeod Health, Coastal Carolina University, and local dining favorites are all within easy reach. This home checks the boxes for luxury, location, and lifestyle without stepping into luxury pricing territory. Call today to schedule your private tour. Information and measurements may be estimated and are the responsibility of the buyer/buyer's agent to verify.
Agriculture / Farm
Grazing Permits Blm: ,No,
Horse: No
Grazing Permits Forest Service: ,No,
Grazing Permits Private: ,No,
Irrigation Water Rights: ,No,
Farm Credit Service Incl: ,No,
Crops Included: ,No,
Association Fees / Info
Hoa Frequency: Monthly
Hoa Fees: 120
Hoa: Yes
Hoa Includes: CommonAreas, LegalAccounting, Pools, RecreationFacilities, Trash
Community Features: Clubhouse, GolfCartsOk, RecreationArea, Pool
Assoc Amenities: Clubhouse, OwnerAllowedGolfCart, OwnerAllowedMotorcycle, PetRestrictions
Bathroom Info
Total Baths: 4.00
Fullbaths: 4
Room Features
DiningRoom: VaultedCeilings
Kitchen: BreakfastBar, KitchenIsland, Pantry, StainlessSteelAppliances
LivingRoom: CeilingFans, VaultedCeilings
Other: BedroomOnMainLevel, EntranceFoyer, Loft
Bedroom Info
Beds: 5
Building Info
New Construction: No
Levels: Two
Year Built: 2022
Mobile Home Remains: ,No,
Zoning: MRD3
Style: Traditional
Construction Materials: VinylSiding, WoodFrame
Buyer Compensation
Exterior Features
Spa: No
Patio and Porch Features: Balcony, FrontPorch, Patio
Pool Features: Community, OutdoorPool
Foundation: Slab
Exterior Features: Balcony, Patio
Financial
Lease Renewal Option: ,No,
Garage / Parking
Parking Capacity: 6
Garage: Yes
Carport: No
Parking Type: Attached, Garage, TwoCarGarage, GarageDoorOpener
Open Parking: No
Attached Garage: Yes
Garage Spaces: 2
Green / Env Info
Interior Features
Floor Cover: Carpet, Laminate, LuxuryVinyl, LuxuryVinylPlank, Tile
Fireplace: No
Laundry Features: WasherHookup
Furnished: Unfurnished
Interior Features: Attic, PullDownAtticStairs, PermanentAtticStairs, SplitBedrooms, BreakfastBar, BedroomOnMainLevel, EntranceFoyer, KitchenIsland, Loft, StainlessSteelAppliances
Appliances: Dishwasher, Disposal, Microwave, Range, Refrigerator, Dryer, Washer
Lot Info
Lease Considered: ,No,
Lease Assignable: ,No,
Acres: 0.15
Land Lease: No
Lot Description: OutsideCityLimits, Rectangular, RectangularLot
Misc
Pool Private: No
Pets Allowed: OwnerOnly, Yes
Offer Compensation
Other School Info
Property Info
County: Horry
View: No
Senior Community: No
Stipulation of Sale: None
Habitable Residence: ,No,
Property Sub Type Additional: Detached
Property Attached: No
Security Features: SecuritySystem, SmokeDetectors
Rent Control: No
Construction: Resale
Room Info
Basement: ,No,
Sold Info
Sqft Info
Building Sqft: 3608
Living Area Source: PublicRecords
Sqft: 2795
Tax Info
Unit Info
Utilities / Hvac
Heating: Central, Electric, Gas
Cooling: CentralAir
Electric On Property: No
Cooling: Yes
Utilities Available: CableAvailable, ElectricityAvailable, NaturalGasAvailable, PhoneAvailable, SewerAvailable, UndergroundUtilities, WaterAvailable
Heating: Yes
Water Source: Public
Waterfront / Water
Waterfront: No
Courtesy of Keller Williams Innovate South







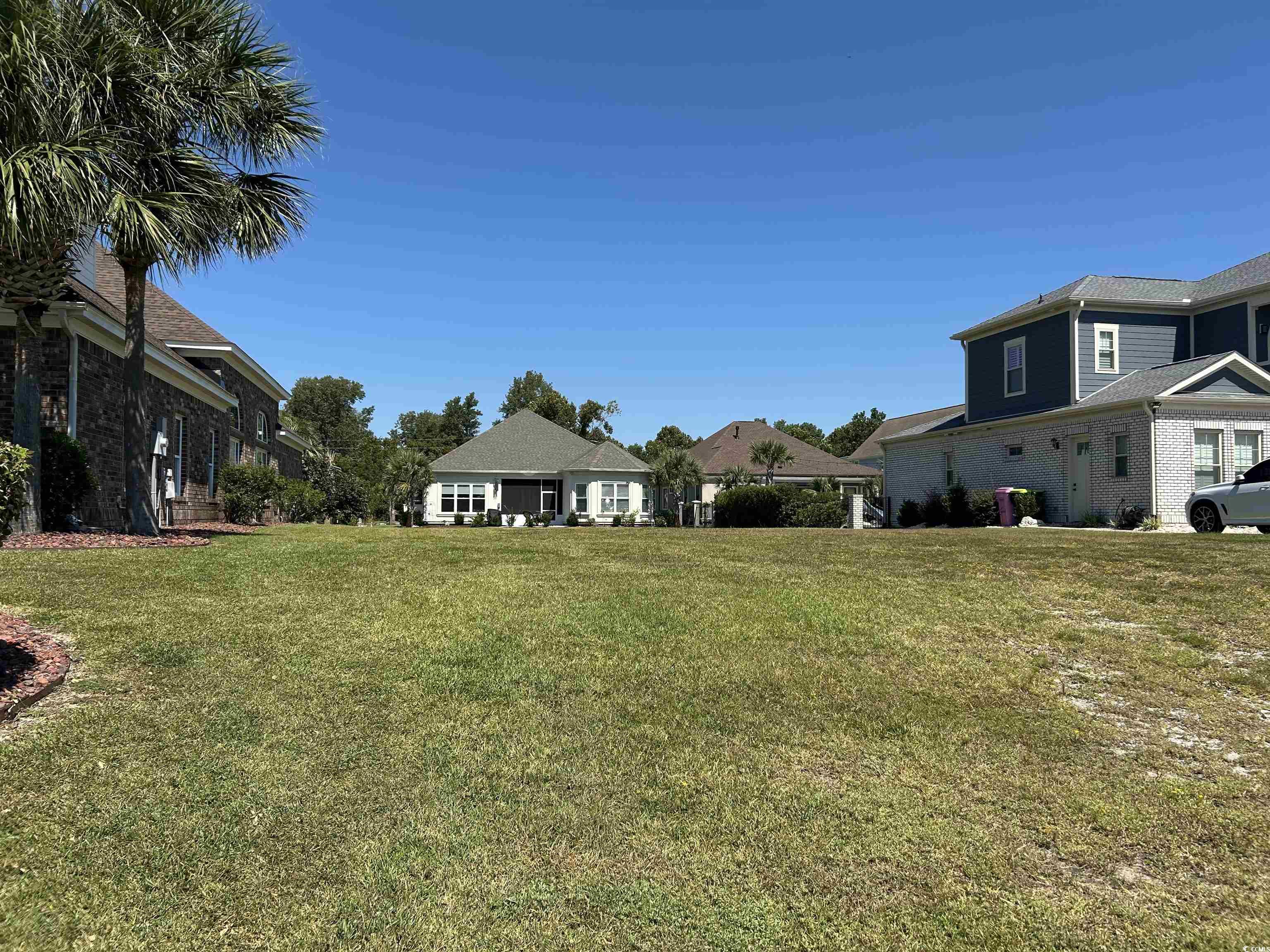



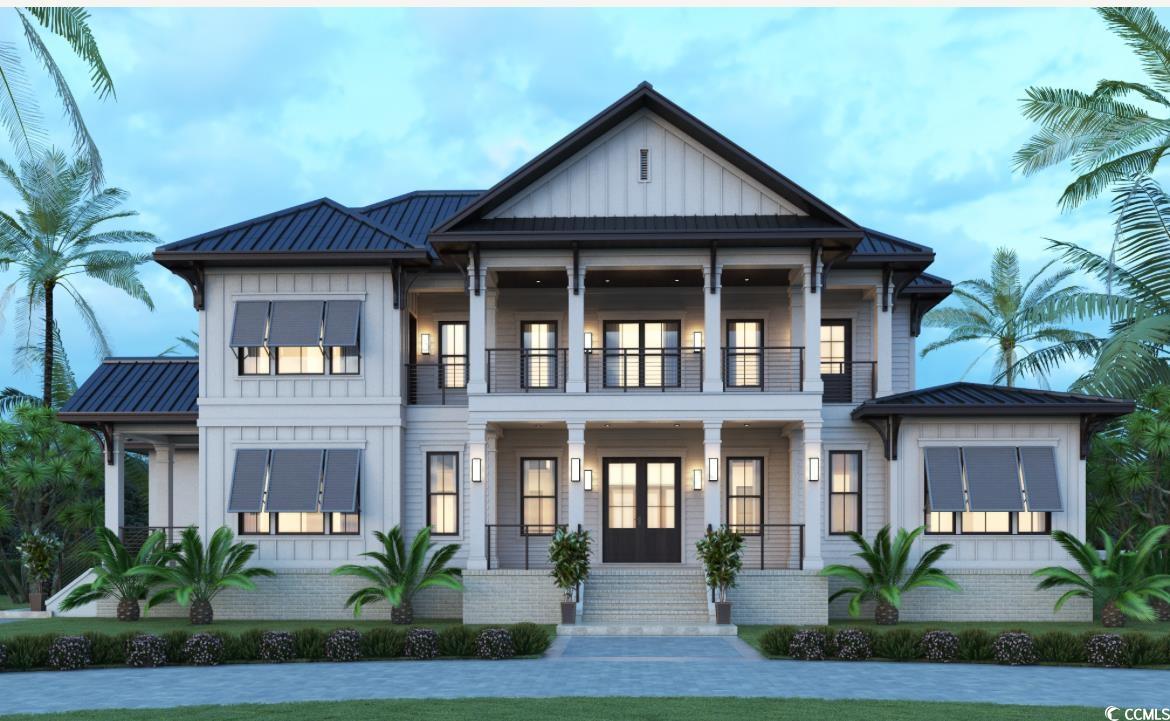





 Recent Posts RSS
Recent Posts RSS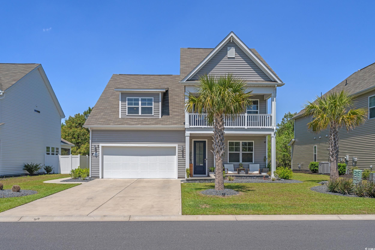
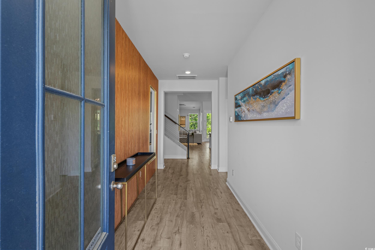
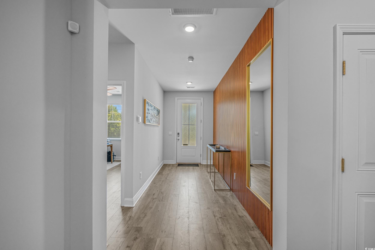
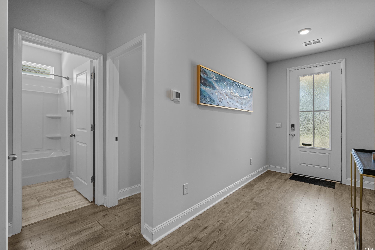
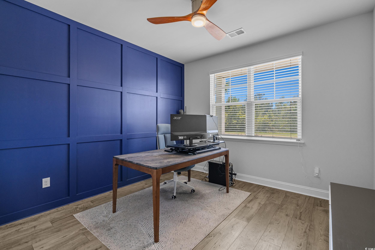
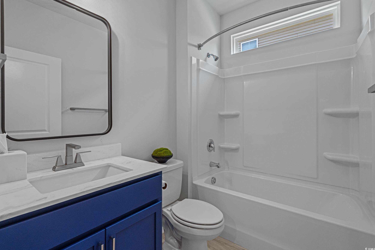
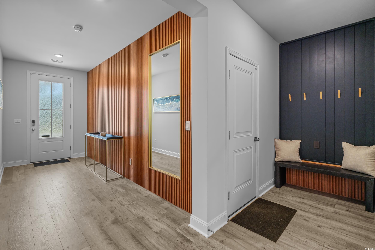
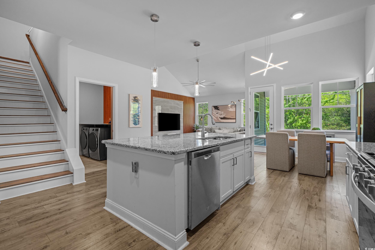
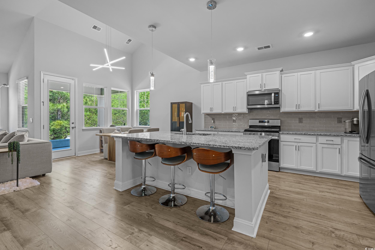
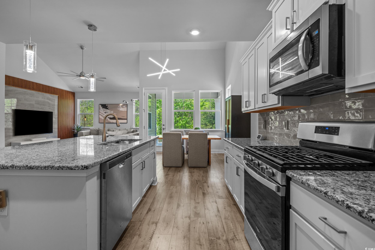
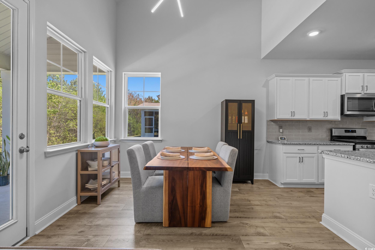
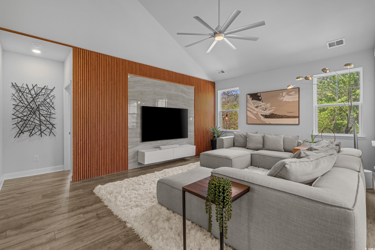
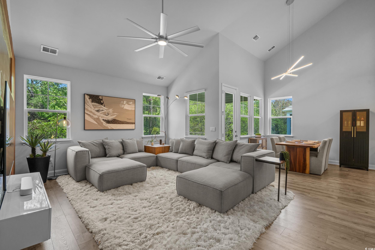
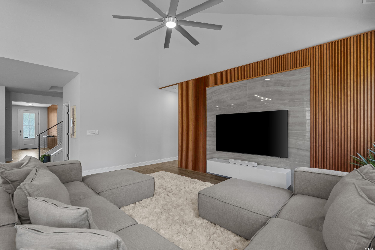
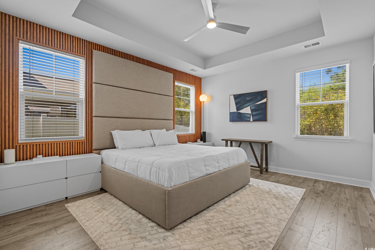

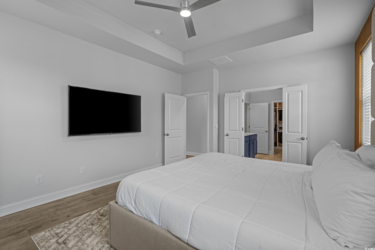
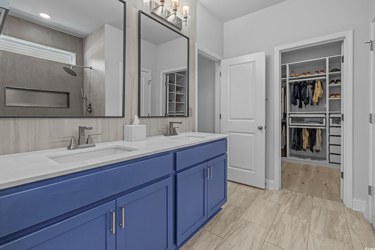
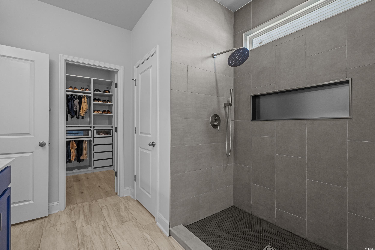
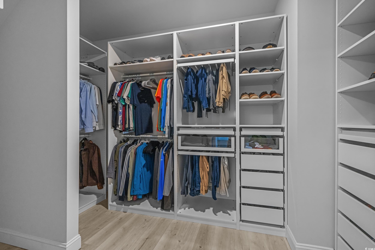
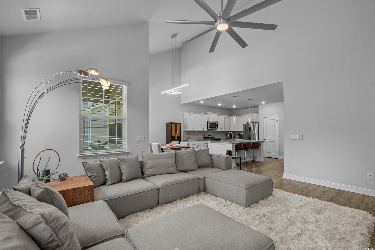
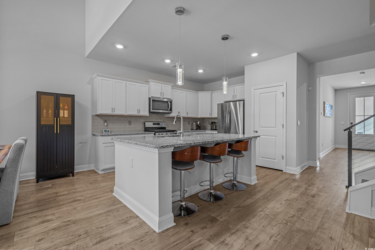
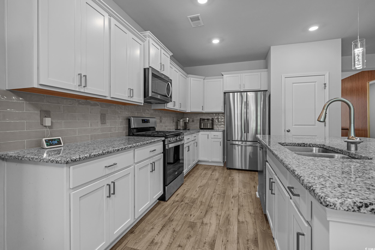
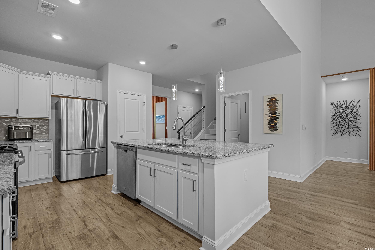

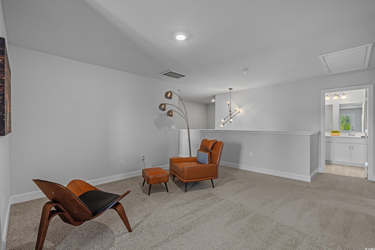
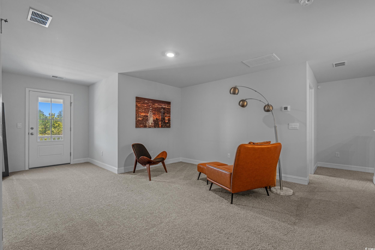

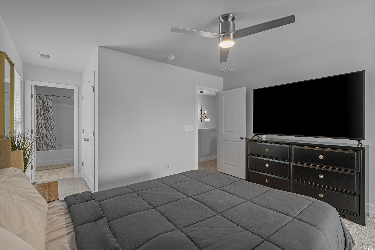
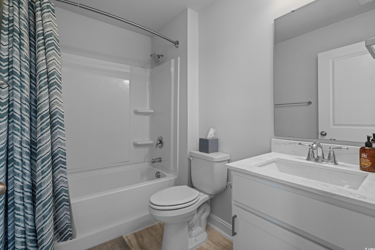
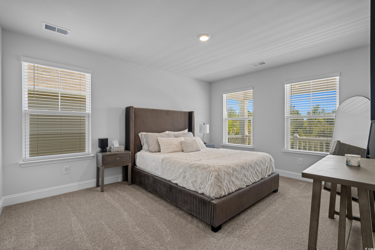
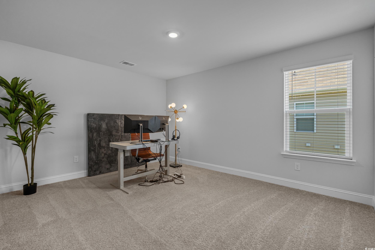
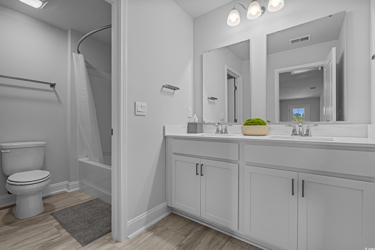
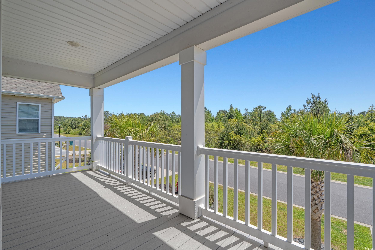
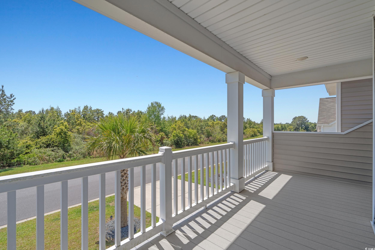
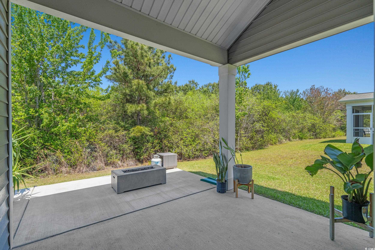
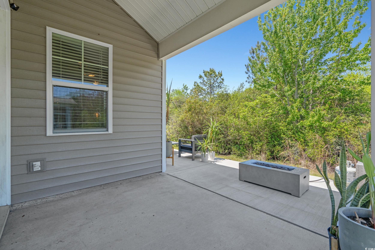
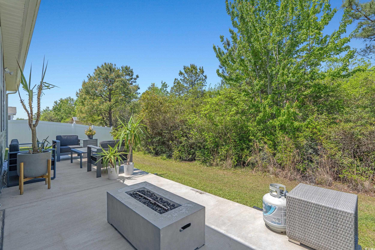
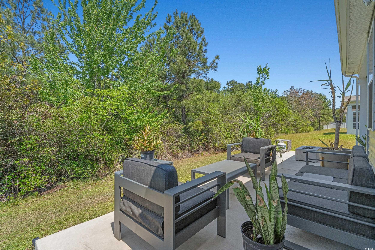
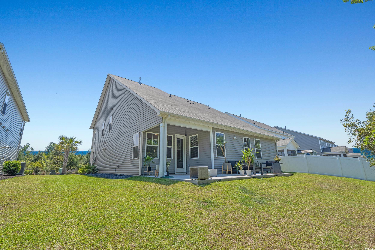
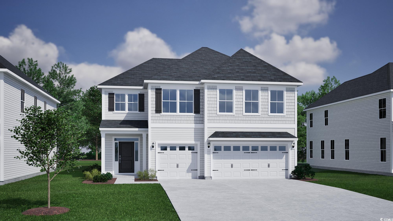
 MLS# 2519938
MLS# 2519938 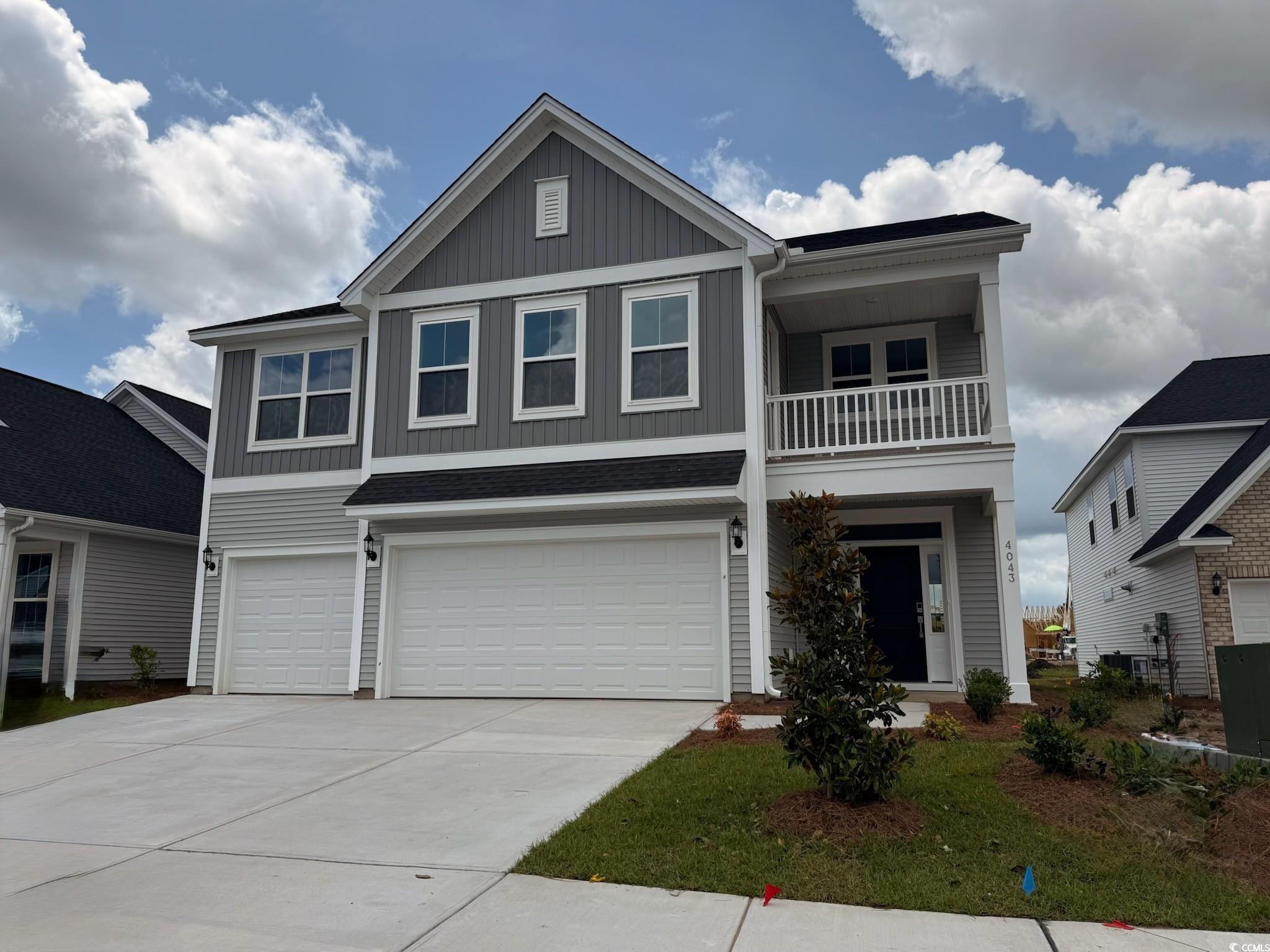
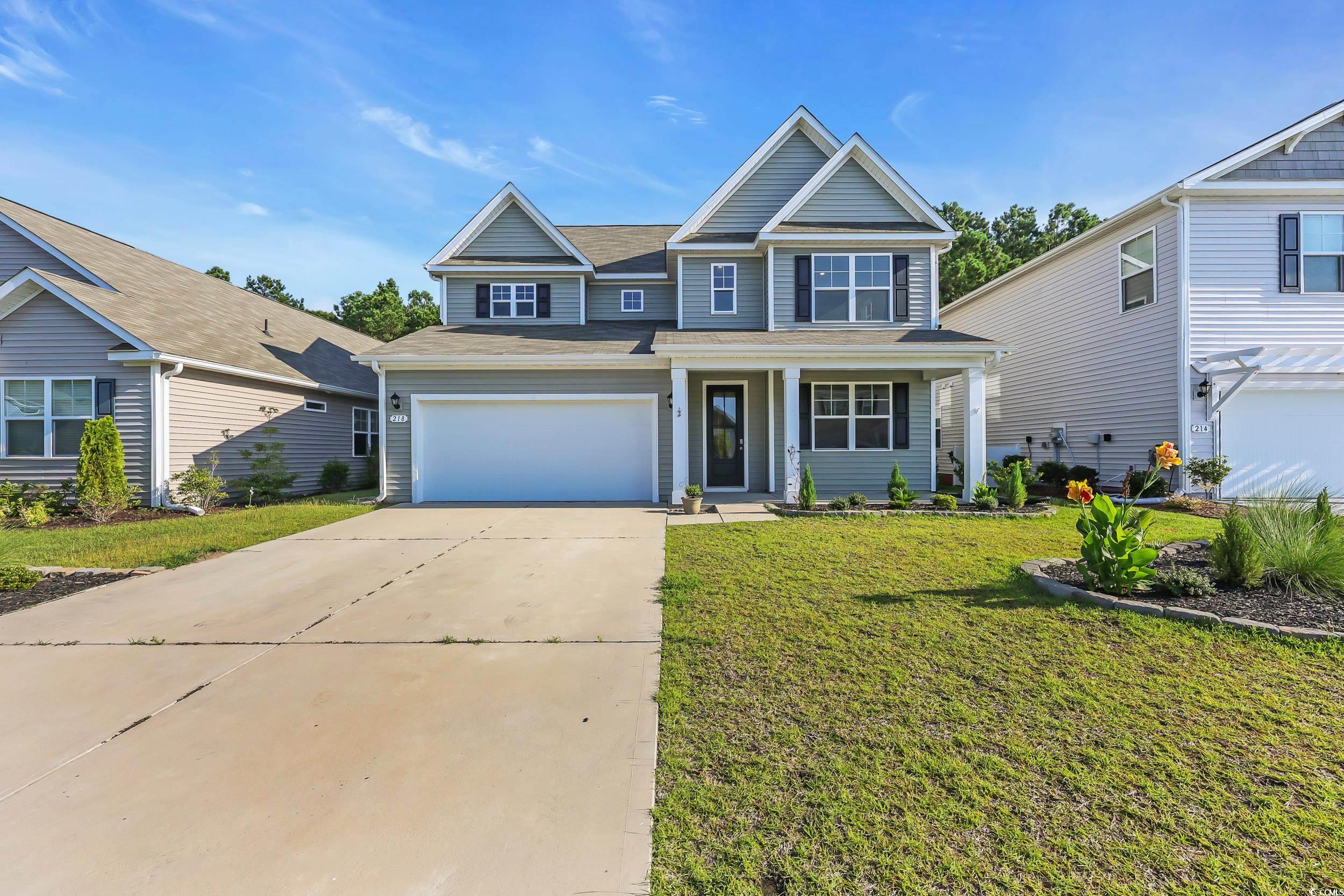
 Provided courtesy of © Copyright 2025 Coastal Carolinas Multiple Listing Service, Inc.®. Information Deemed Reliable but Not Guaranteed. © Copyright 2025 Coastal Carolinas Multiple Listing Service, Inc.® MLS. All rights reserved. Information is provided exclusively for consumers’ personal, non-commercial use, that it may not be used for any purpose other than to identify prospective properties consumers may be interested in purchasing.
Images related to data from the MLS is the sole property of the MLS and not the responsibility of the owner of this website. MLS IDX data last updated on 09-05-2025 10:15 PM EST.
Any images related to data from the MLS is the sole property of the MLS and not the responsibility of the owner of this website.
Provided courtesy of © Copyright 2025 Coastal Carolinas Multiple Listing Service, Inc.®. Information Deemed Reliable but Not Guaranteed. © Copyright 2025 Coastal Carolinas Multiple Listing Service, Inc.® MLS. All rights reserved. Information is provided exclusively for consumers’ personal, non-commercial use, that it may not be used for any purpose other than to identify prospective properties consumers may be interested in purchasing.
Images related to data from the MLS is the sole property of the MLS and not the responsibility of the owner of this website. MLS IDX data last updated on 09-05-2025 10:15 PM EST.
Any images related to data from the MLS is the sole property of the MLS and not the responsibility of the owner of this website.