Viewing Listing MLS# 2512785
Surfside Beach, SC 29575
- 3Beds
- 2Full Baths
- N/AHalf Baths
- 1,536SqFt
- 1983Year Built
- 0.00Acres
- MLS# 2512785
- Residential
- ManufacturedHome
- Sold
- Approx Time on Market4 months,
- AreaGarden City Mainland & Pennisula
- CountyHorry
- Subdivision Oceanside Village
Overview
Life does not get any better than living at 439 Fair Oaks Dr. This welcoming seaside home is tucked inside the gated golf cart community of Oceanside Village. This desirable community offers a rare and unique bonus of having its own PRIVATE beach front access with parking for cars and golf carts for owners and their guests. Step into this bright, breezy home that blends beachy charm with modern day conveniences. The open concept living space flows effortlessly for entertaining or relaxing after a day in the sun. The spacious kitchen with ample counter space and cabinetry is more than ideal for preparing beachside meals. Find solace and rest with three beautifully appointed bedrooms. Two full bathrooms surely do not disappoint. The Carolina room will be sure to be the favorite room in the house with its cozy vibe and all the natural light that just pours in. There is also a versatile unfinished bonus area outside with electricity already established, which offers endless possibilities as a home office, man cave, she shed, game room, or any creative space the new owner may desire. A separate storage area for your golf cart is also yours for added convenience. This coveted community is packed with resort-style amenities, including two outdoor pools with a splash pad (within very close walking distance), tennis courts, a dog park, playground, four fishing lakes, gym, library, an active community center and so much more. A new indoor pool area is currently under construction. Whether you're looking for a personal getaway, a new primary residence, or a strong short- or long-term rental investment, this property offers the best of coastal living with the comfort and flexibility every buyer craves. Come take a look today!! This home will not disappoint the savvy buyer!
Sale Info
Listing Date: 05-22-2025
Sold Date: 09-23-2025
Aprox Days on Market:
4 month(s), 0 day(s)
Listing Sold:
1 month(s), 12 day(s) ago
Asking Price: $329,000
Selling Price: $317,000
Price Difference:
Reduced By $12,000
Agriculture / Farm
Grazing Permits Blm: ,No,
Horse: No
Grazing Permits Forest Service: ,No,
Grazing Permits Private: ,No,
Irrigation Water Rights: ,No,
Farm Credit Service Incl: ,No,
Crops Included: ,No,
Association Fees / Info
Hoa Frequency: Monthly
Hoa Fees: 364
Hoa: Yes
Hoa Includes: AssociationManagement, CommonAreas, Internet, LegalAccounting, MaintenanceGrounds, Pools, RecreationFacilities, Sewer, Security, Trash, Water
Community Features: Beach, Clubhouse, GolfCartsOk, Gated, PrivateBeach, RecreationArea, TennisCourts, LongTermRentalAllowed, Pool, ShortTermRentalAllowed
Assoc Amenities: BeachRights, Clubhouse, Gated, OwnerAllowedGolfCart, OwnerAllowedMotorcycle, PrivateMembership, PetRestrictions, Security, TennisCourts
Bathroom Info
Total Baths: 2.00
Fullbaths: 2
Room Level
Bedroom2: Main
Bedroom3: Main
PrimaryBedroom: Main
Room Features
DiningRoom: CeilingFans, LivingDiningRoom, VaultedCeilings
FamilyRoom: CeilingFans, VaultedCeilings, Bar
Kitchen: KitchenExhaustFan, KitchenIsland
LivingRoom: CeilingFans, VaultedCeilings
Bedroom Info
Beds: 3
Building Info
New Construction: No
Levels: One
Year Built: 1983
Mobile Home Remains: ,No,
Zoning: Res
Style: MobileHome
Construction Materials: WoodFrame
Buyer Compensation
Exterior Features
Spa: No
Window Features: StormWindows
Pool Features: Community, Indoor, OutdoorPool
Foundation: None
Exterior Features: Storage
Financial
Lease Renewal Option: ,No,
Garage / Parking
Parking Capacity: 4
Garage: No
Carport: Yes
Parking Type: Carport, GolfCartGarage
Open Parking: No
Attached Garage: No
Green / Env Info
Interior Features
Floor Cover: Carpet, LuxuryVinyl, LuxuryVinylPlank, Tile
Fireplace: No
Furnished: Furnished
Interior Features: Furnished, SplitBedrooms, Workshop, KitchenIsland
Appliances: Cooktop, Dishwasher, Freezer, Disposal, Microwave, Refrigerator, RangeHood, Dryer, Washer
Lot Info
Lease Considered: ,No,
Lease Assignable: ,No,
Acres: 0.00
Land Lease: Yes
Misc
Pool Private: No
Pets Allowed: OwnerOnly, Yes
Body Type: DoubleWide
Offer Compensation
Other School Info
Property Info
County: Horry
View: No
Senior Community: No
Stipulation of Sale: None
Habitable Residence: ,No,
Property Sub Type Additional: ManufacturedHome,MobileHome
Property Attached: No
Security Features: GatedCommunity, SmokeDetectors, SecurityService
Disclosures: CovenantsRestrictionsDisclosure,SellerDisclosure
Rent Control: No
Construction: Resale
Room Info
Basement: ,No,
Sold Info
Sold Date: 2025-09-23T00:00:00
Sqft Info
Building Sqft: 2272
Living Area Source: Estimated
Sqft: 1536
Tax Info
Unit Info
Utilities / Hvac
Heating: Central, ForcedAir
Cooling: CentralAir
Electric On Property: No
Cooling: Yes
Utilities Available: CableAvailable, ElectricityAvailable, Other, SewerAvailable, WaterAvailable
Heating: Yes
Water Source: Public
Waterfront / Water
Waterfront: No
Schools
Elem: Saint James Elementary School
Middle: Saint James Middle School
High: Saint James High School
Directions
Melody Lane to OSVCourtesy of Bhhs Coastal Real Estate






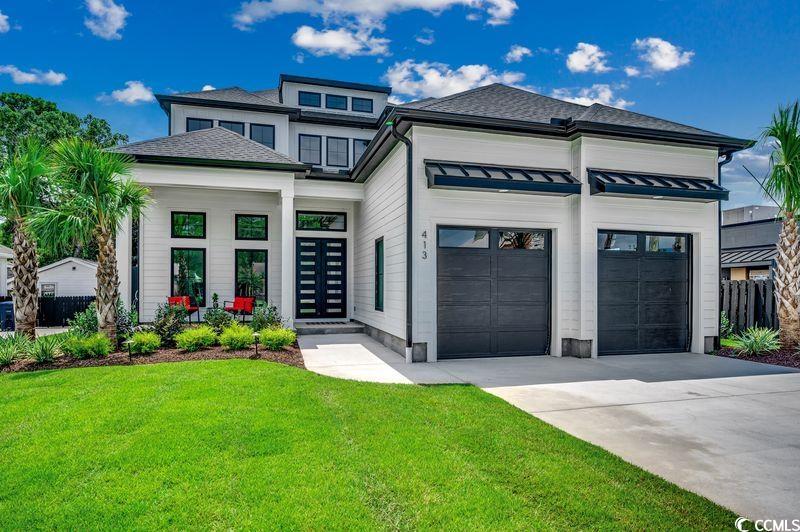








 Recent Posts RSS
Recent Posts RSS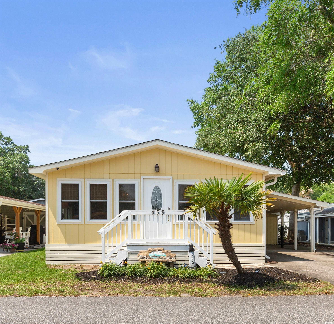
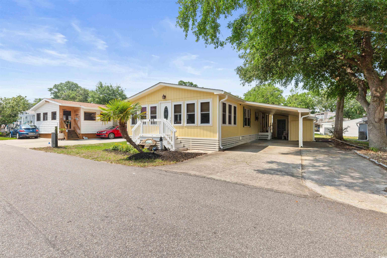
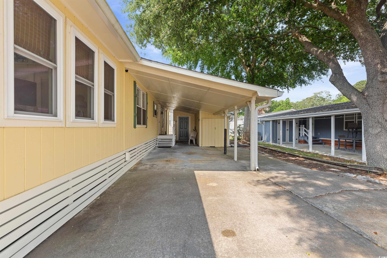
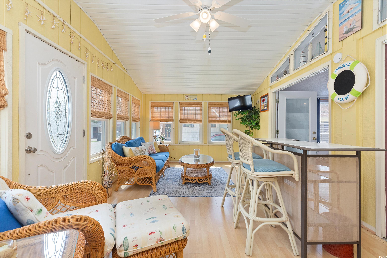
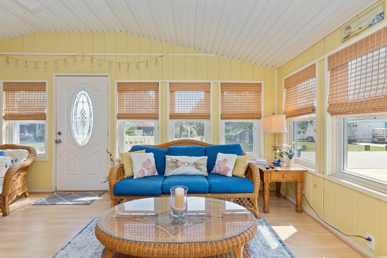
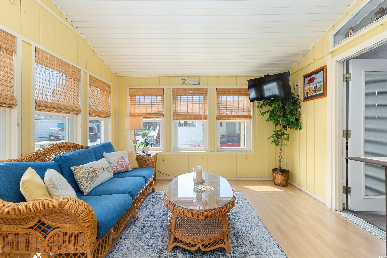

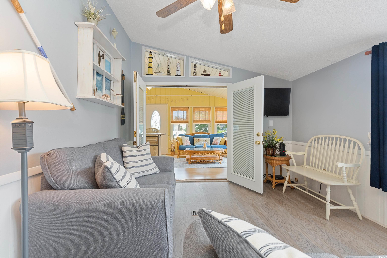

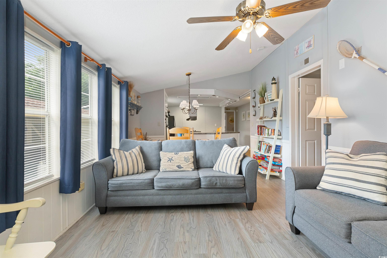

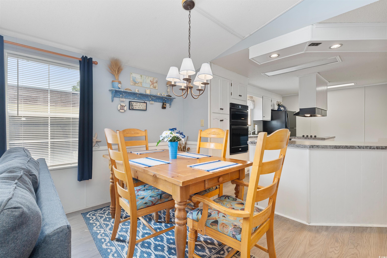
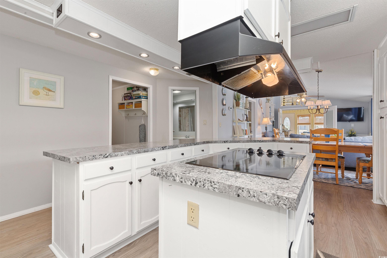
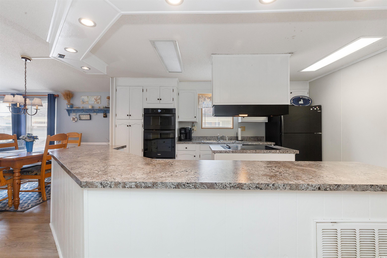
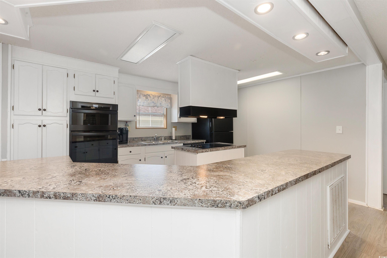

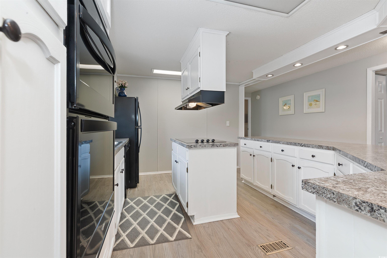
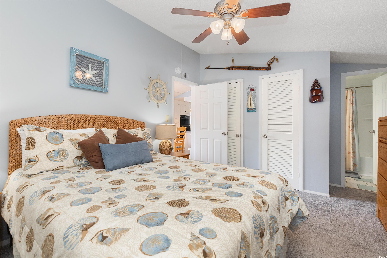
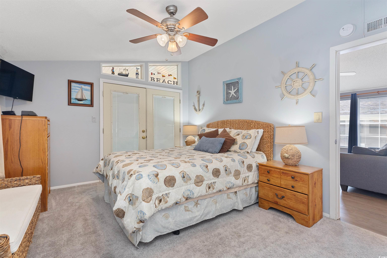
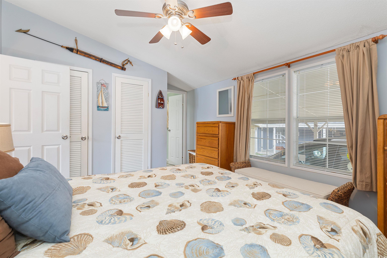
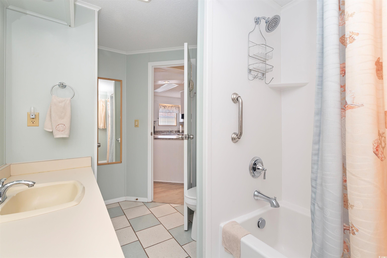
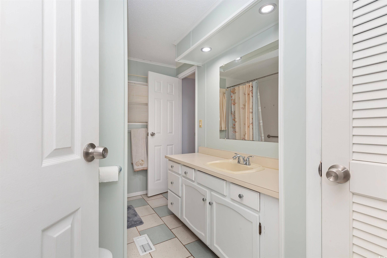
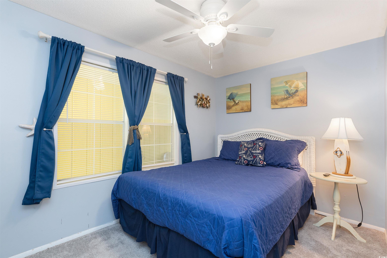
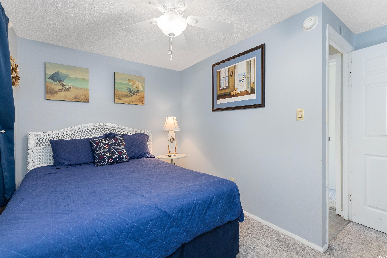
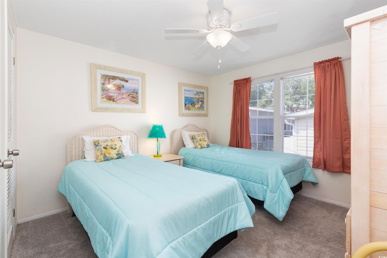
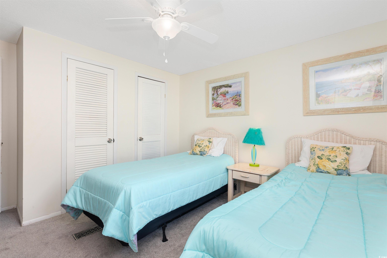
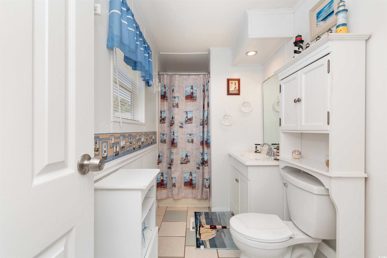
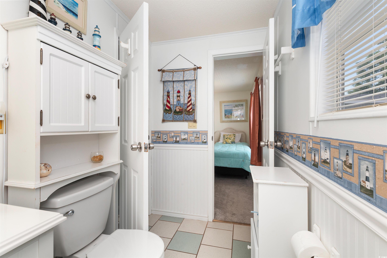
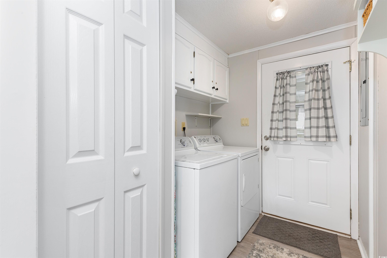

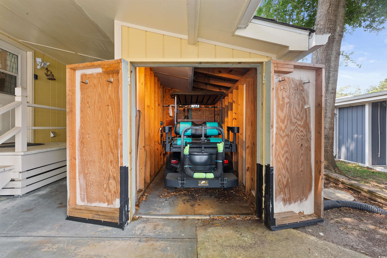
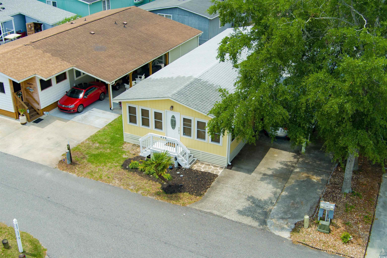
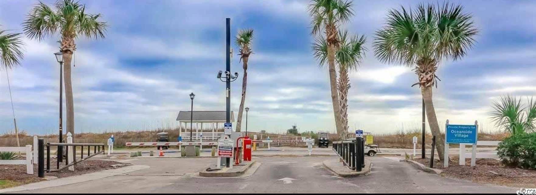
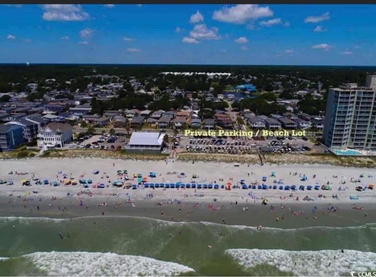
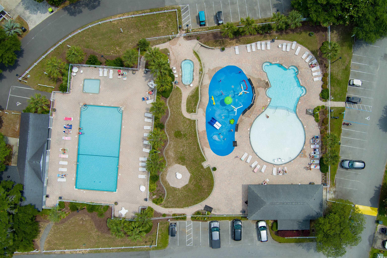

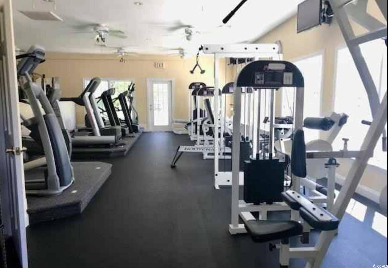
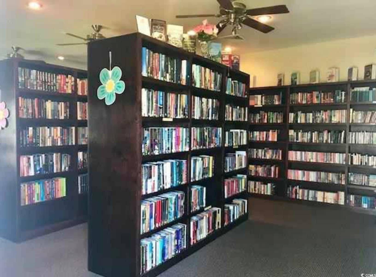


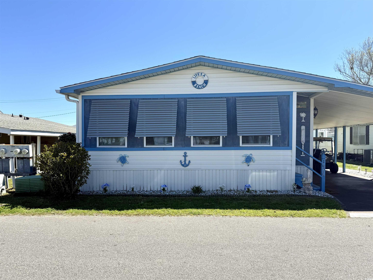
 MLS# 2507679
MLS# 2507679 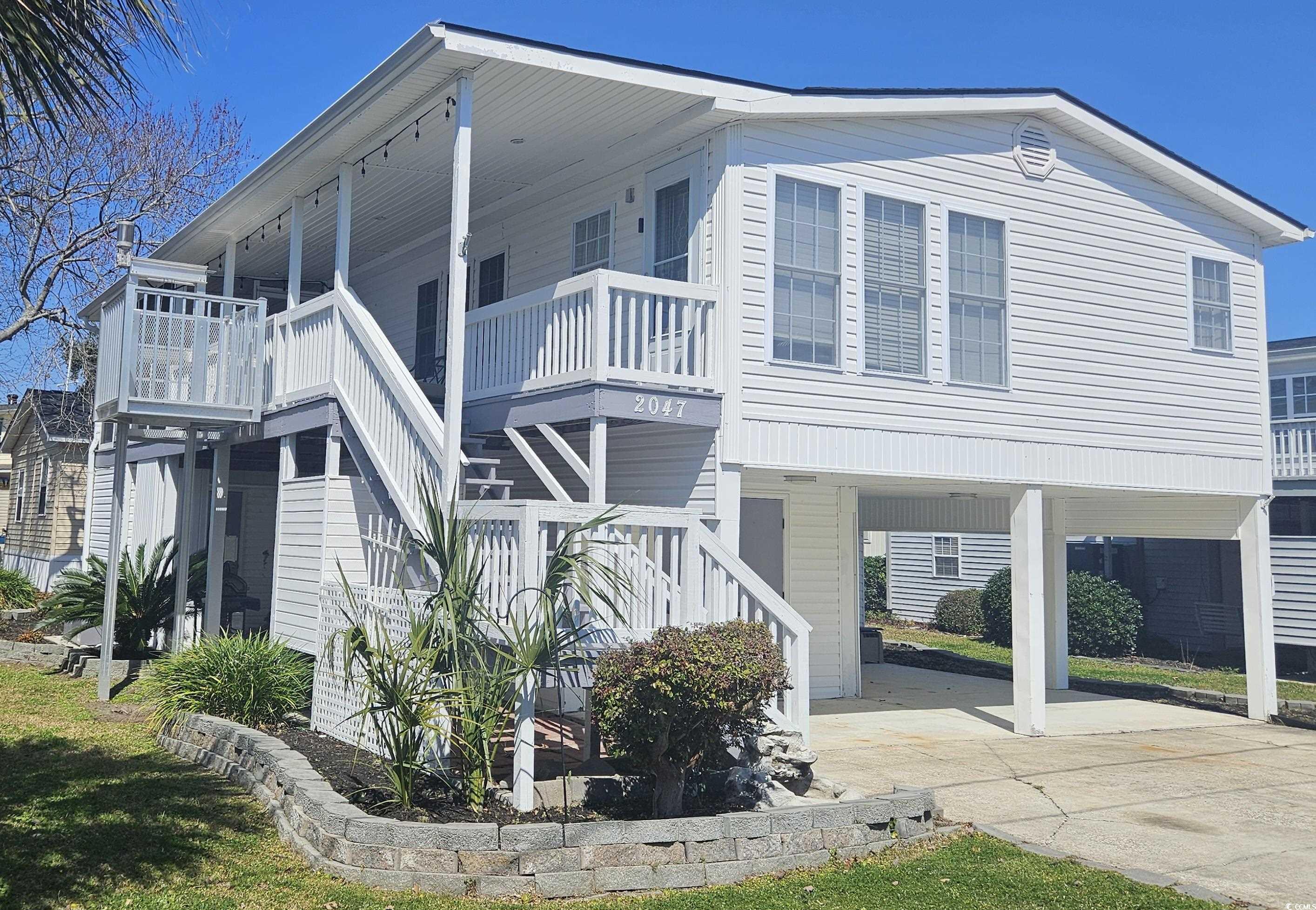
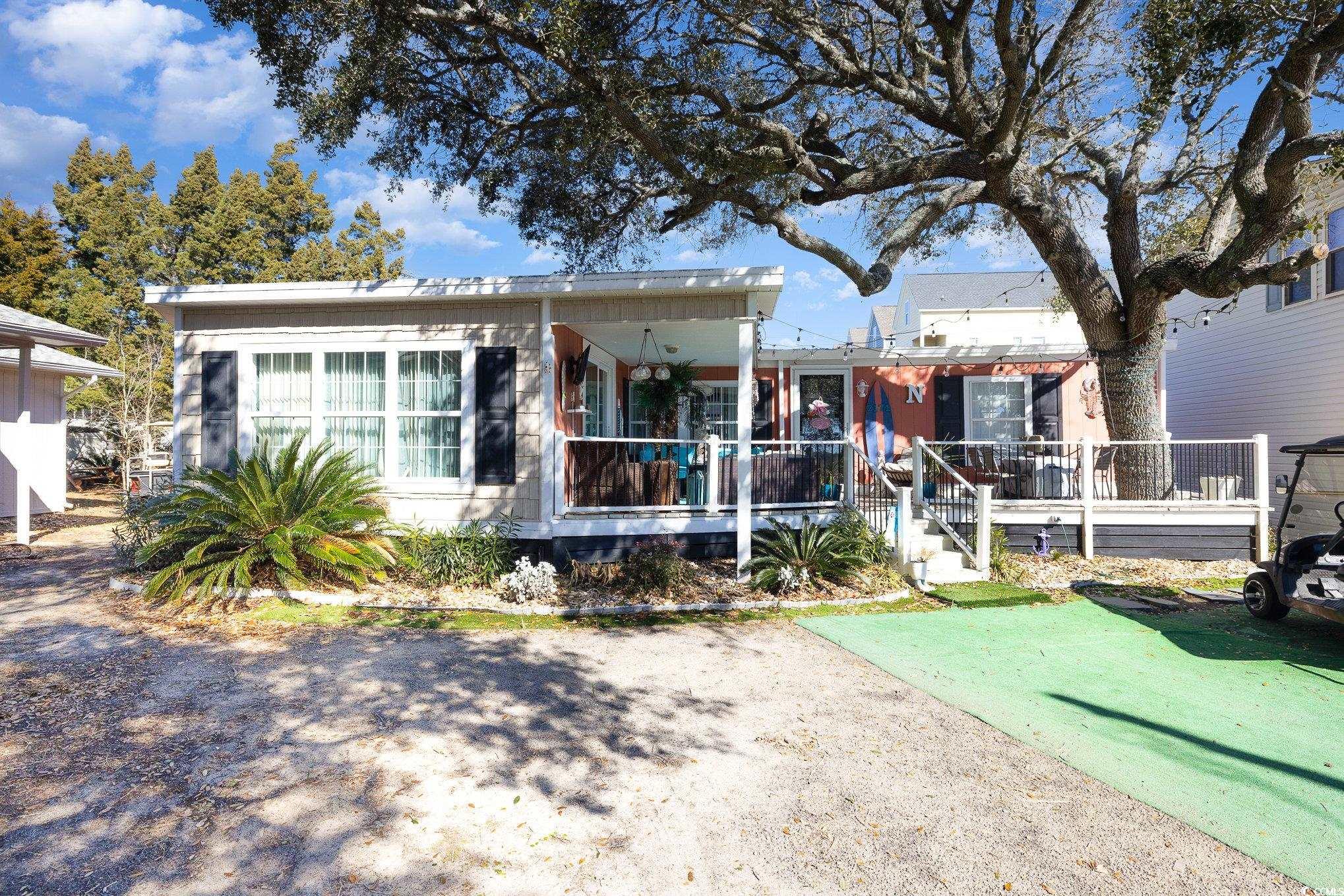
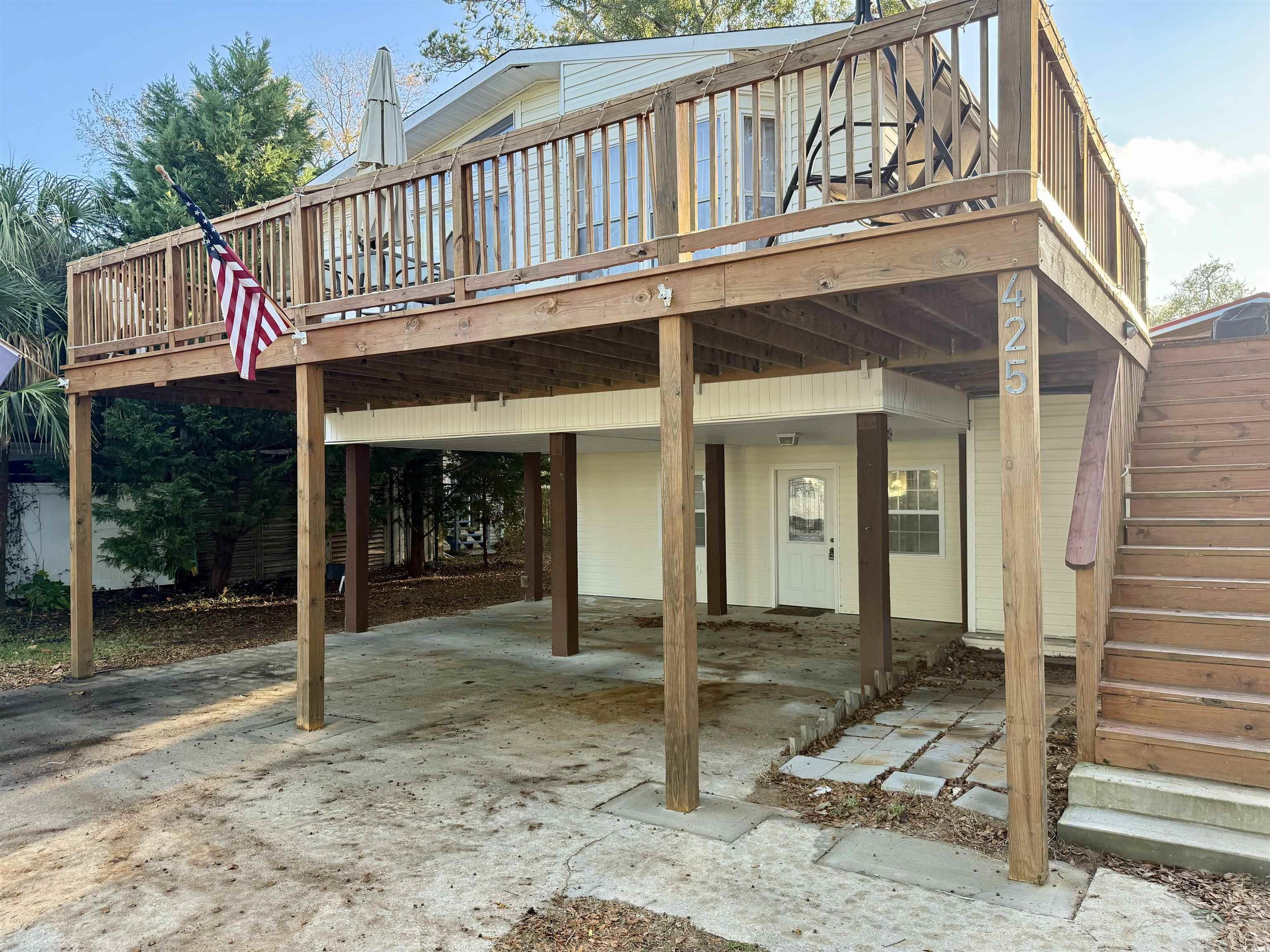

 Provided courtesy of © Copyright 2025 Coastal Carolinas Multiple Listing Service, Inc.®. Information Deemed Reliable but Not Guaranteed. © Copyright 2025 Coastal Carolinas Multiple Listing Service, Inc.® MLS. All rights reserved. Information is provided exclusively for consumers’ personal, non-commercial use, that it may not be used for any purpose other than to identify prospective properties consumers may be interested in purchasing.
Images related to data from the MLS is the sole property of the MLS and not the responsibility of the owner of this website. MLS IDX data last updated on 11-04-2025 2:49 PM EST.
Any images related to data from the MLS is the sole property of the MLS and not the responsibility of the owner of this website.
Provided courtesy of © Copyright 2025 Coastal Carolinas Multiple Listing Service, Inc.®. Information Deemed Reliable but Not Guaranteed. © Copyright 2025 Coastal Carolinas Multiple Listing Service, Inc.® MLS. All rights reserved. Information is provided exclusively for consumers’ personal, non-commercial use, that it may not be used for any purpose other than to identify prospective properties consumers may be interested in purchasing.
Images related to data from the MLS is the sole property of the MLS and not the responsibility of the owner of this website. MLS IDX data last updated on 11-04-2025 2:49 PM EST.
Any images related to data from the MLS is the sole property of the MLS and not the responsibility of the owner of this website.