Viewing Listing MLS# 2512449
Surfside Beach, SC 29575
- 3Beds
- 2Full Baths
- N/AHalf Baths
- 1,742SqFt
- 1997Year Built
- 0.19Acres
- MLS# 2512449
- Residential
- Detached
- Active
- Approx Time on Market3 months, 23 days
- AreaSurfside Area--Surfside Triangle 544 To Glenns Bay
- CountyHorry
- Subdivision Ashton Glenn
Overview
OPEN HOUSE TODAY 1-4PM! Motivated Seller! Beautiful and spacious 3 bed, 2 bath single level home less than 2 miles to the beach. Drive your golf cart a short distance to everything Surfside has to offer! You will enjoy living in a well kept community that surrounds a large lake and large community pool. HOA includes Pool, trash pickup, cable tv, internet and wifi. Home is easy living offering an open floor plan with separate kitchen space with bay window & pantry, sunroom & large master bedroom. Master bath include garden tub, shower, vanity & large walk in closet. Excellent home for entertaining or having over night guests with split bedrooms and guest bath on opposite sides. Beautiful LVP flooring leading to the sunroom overlooking the large patio , custom tile in kitchen, and double padded carpeting in the extensive master bedroom. Master bath includes garden tub & separate shower, vanity with open space for seating and large walk-in closet. HVAC 5 years old, Roof 8 years old. Appliances 3 years old. You really cant go wrong. Request your private showing before this one gets away!
Agriculture / Farm
Grazing Permits Blm: ,No,
Horse: No
Grazing Permits Forest Service: ,No,
Grazing Permits Private: ,No,
Irrigation Water Rights: ,No,
Farm Credit Service Incl: ,No,
Crops Included: ,No,
Association Fees / Info
Hoa Frequency: Monthly
Hoa Fees: 89
Hoa: Yes
Hoa Includes: AssociationManagement, CommonAreas, Internet, LegalAccounting, Trash
Community Features: GolfCartsOk, LongTermRentalAllowed, Pool
Assoc Amenities: OwnerAllowedGolfCart, OwnerAllowedMotorcycle, PetRestrictions, TenantAllowedGolfCart, TenantAllowedMotorcycle
Bathroom Info
Total Baths: 2.00
Fullbaths: 2
Room Features
DiningRoom: SeparateFormalDiningRoom
Kitchen: BreakfastBar, BreakfastArea, Pantry
LivingRoom: CeilingFans, VaultedCeilings
Bedroom Info
Beds: 3
Building Info
New Construction: No
Year Built: 1997
Mobile Home Remains: ,No,
Zoning: Residentia
Style: Traditional
Construction Materials: VinylSiding
Buyer Compensation
Exterior Features
Spa: No
Patio and Porch Features: RearPorch, FrontPorch, Patio
Pool Features: Community, OutdoorPool
Foundation: Slab
Exterior Features: SprinklerIrrigation, Porch, Patio
Financial
Lease Renewal Option: ,No,
Garage / Parking
Parking Capacity: 4
Garage: Yes
Carport: No
Parking Type: Attached, Garage, TwoCarGarage, GarageDoorOpener
Open Parking: No
Attached Garage: Yes
Garage Spaces: 2
Green / Env Info
Interior Features
Floor Cover: Carpet, Laminate, Tile
Fireplace: No
Laundry Features: WasherHookup
Furnished: Unfurnished
Interior Features: Attic, PullDownAtticStairs, PermanentAtticStairs, SplitBedrooms, BreakfastBar, BreakfastArea
Appliances: Dishwasher, Disposal, Microwave, Range, Refrigerator
Lot Info
Lease Considered: ,No,
Lease Assignable: ,No,
Acres: 0.19
Land Lease: No
Lot Description: OutsideCityLimits, Rectangular, RectangularLot
Misc
Pool Private: No
Pets Allowed: OwnerOnly, Yes
Offer Compensation
Other School Info
Property Info
County: Horry
View: No
Senior Community: No
Stipulation of Sale: None
Habitable Residence: ,No,
Property Sub Type Additional: Detached
Property Attached: No
Security Features: SmokeDetectors
Disclosures: CovenantsRestrictionsDisclosure,SellerDisclosure
Rent Control: No
Construction: Resale
Room Info
Basement: ,No,
Sold Info
Sqft Info
Building Sqft: 2271
Living Area Source: PublicRecords
Sqft: 1742
Tax Info
Unit Info
Utilities / Hvac
Heating: Central, Electric
Cooling: CentralAir
Electric On Property: No
Cooling: Yes
Utilities Available: CableAvailable, ElectricityAvailable, PhoneAvailable, SewerAvailable, WaterAvailable
Heating: Yes
Water Source: Public
Waterfront / Water
Waterfront: No
Schools
Elem: Seaside Elementary School
Middle: Saint James Middle School
High: Saint James High School
Directions
From MB Office, follow Business 17 to Surfside Beach area, turn right onto Glenns Bay Rd, Turn right at Ashton Glenn, Turn left onto Hallborough Drive, last house on the leftCourtesy of Beach & Forest Realty






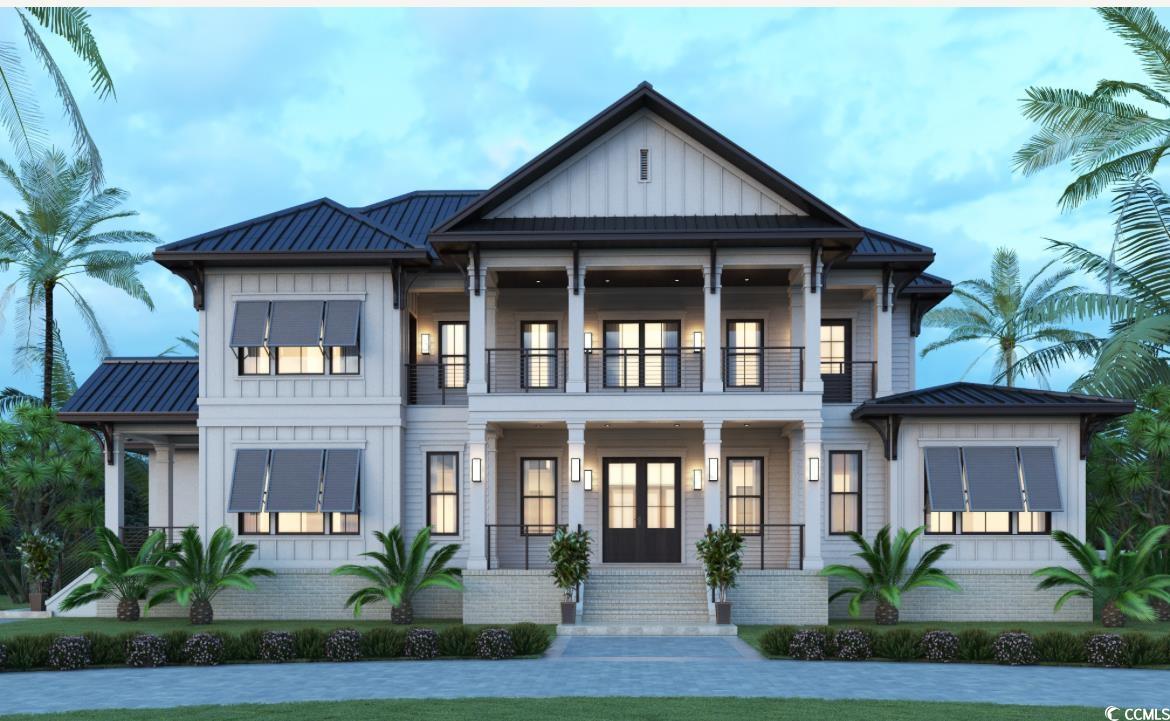







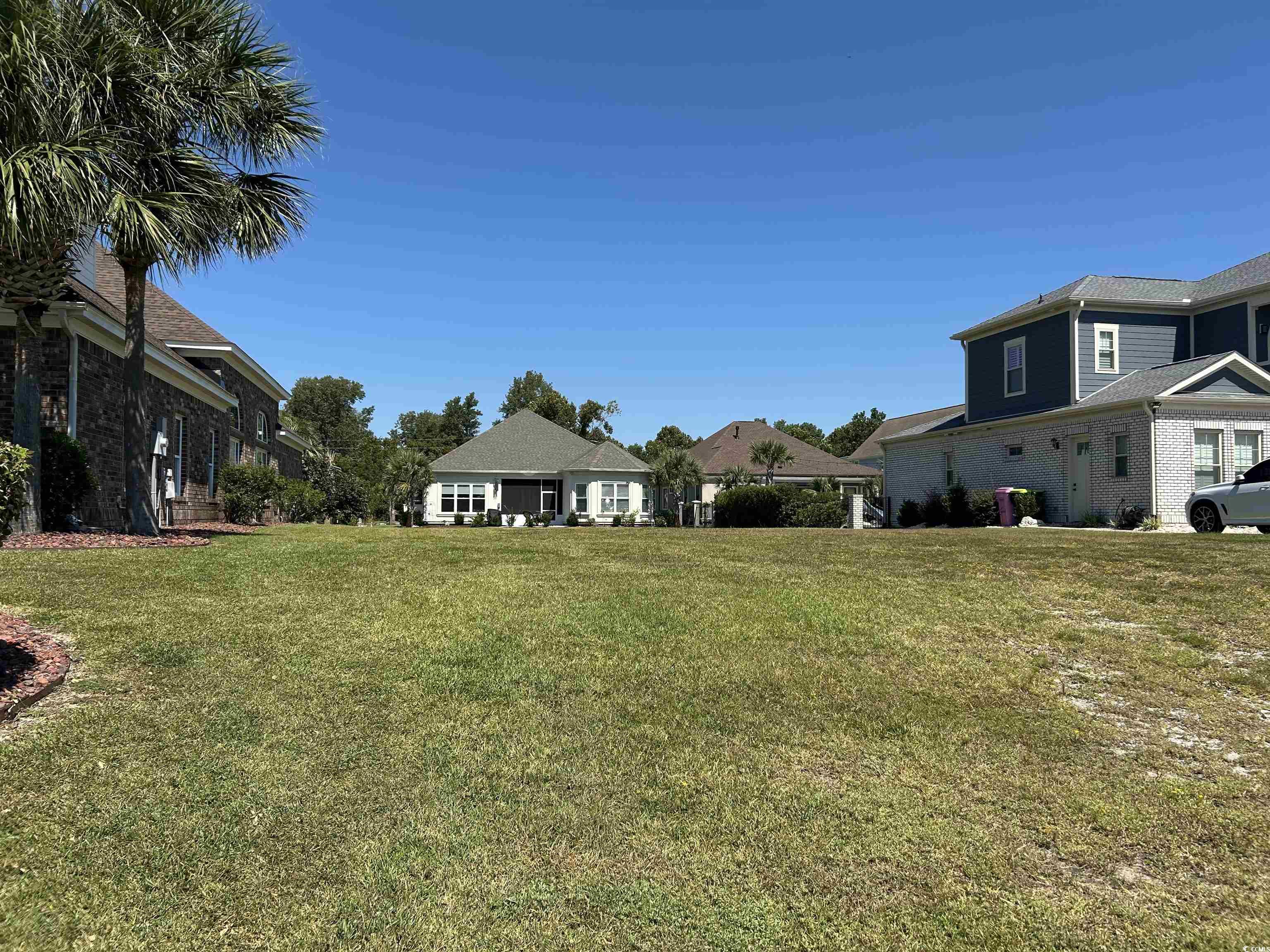


 Recent Posts RSS
Recent Posts RSS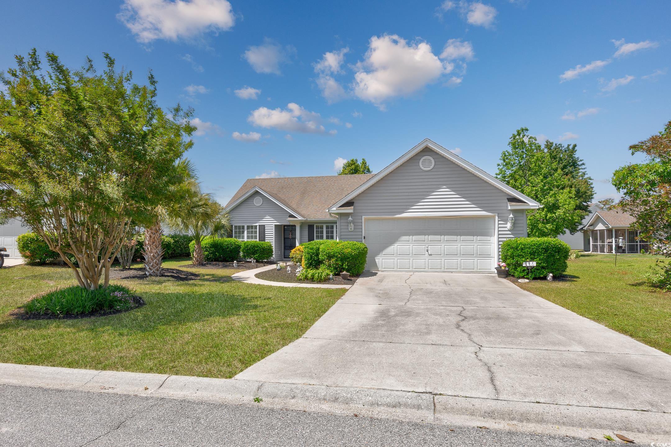
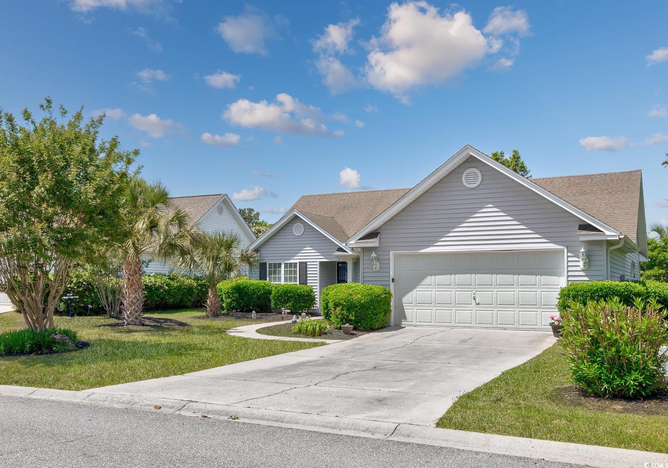
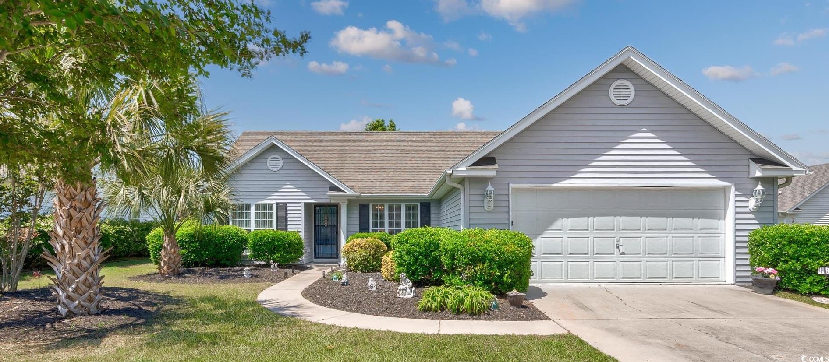

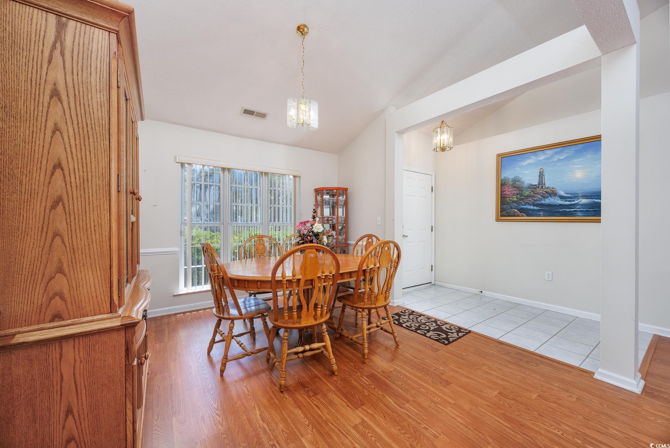
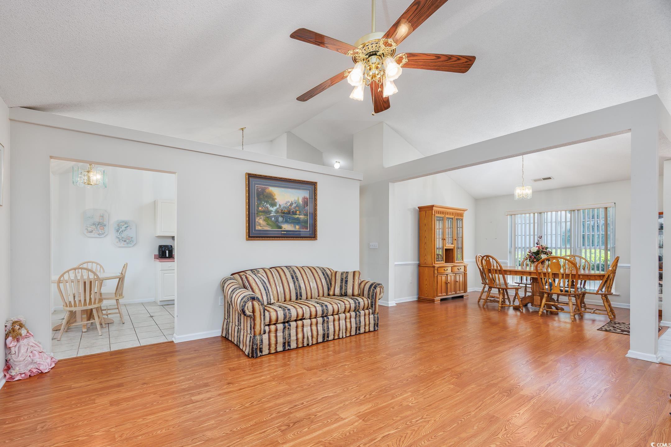




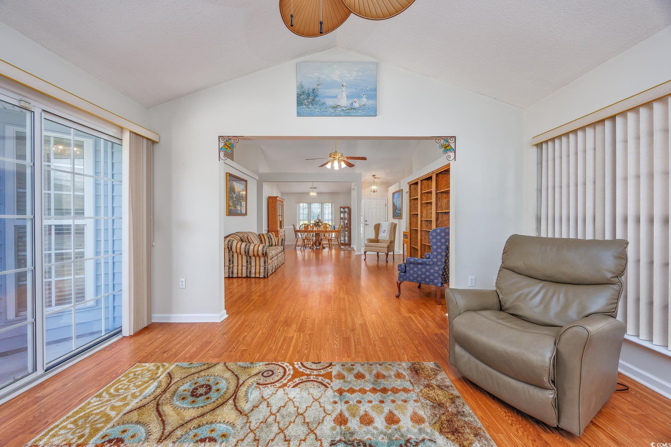




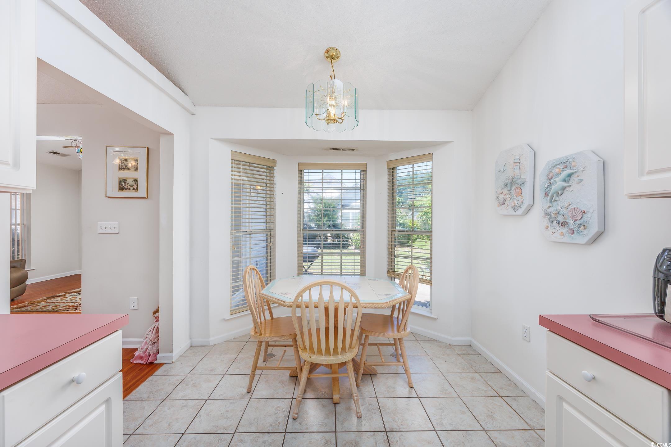


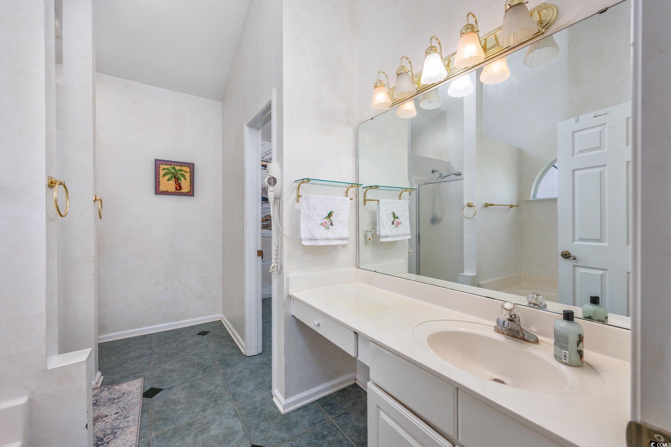

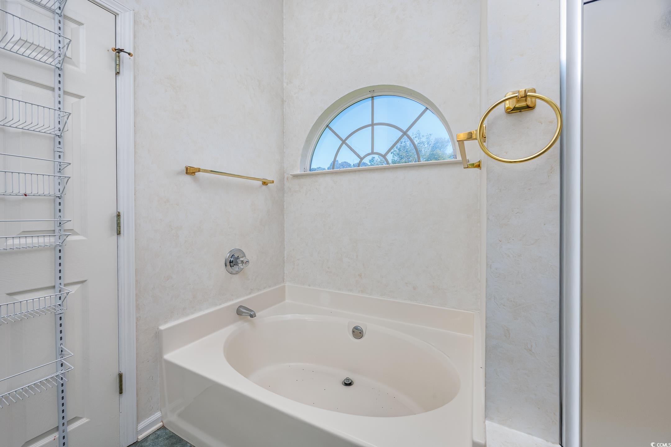


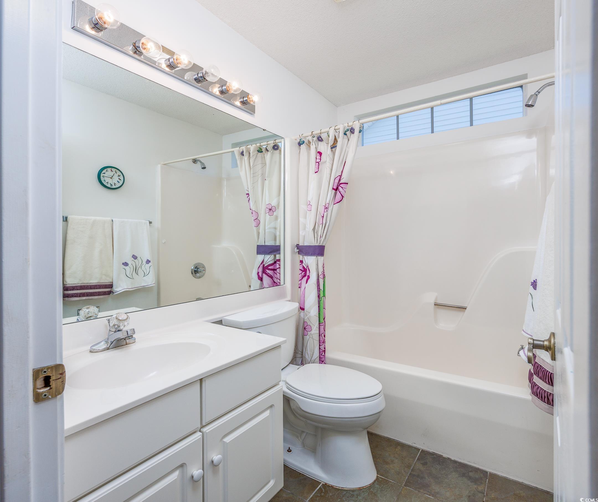


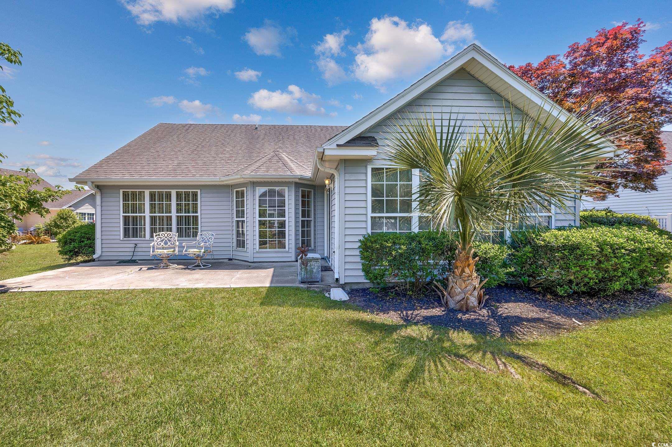




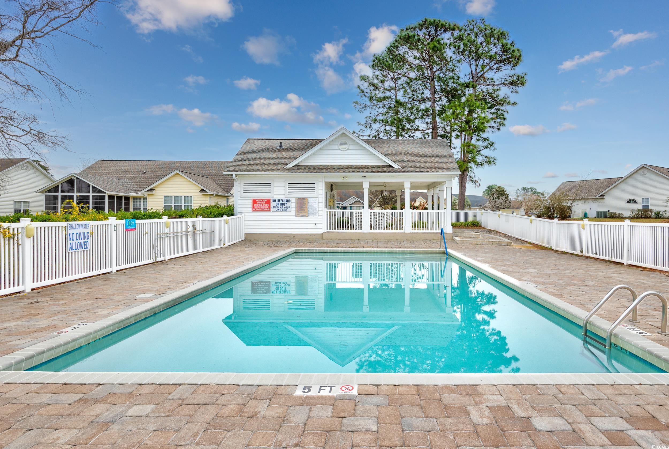





 MLS# 2521862
MLS# 2521862 
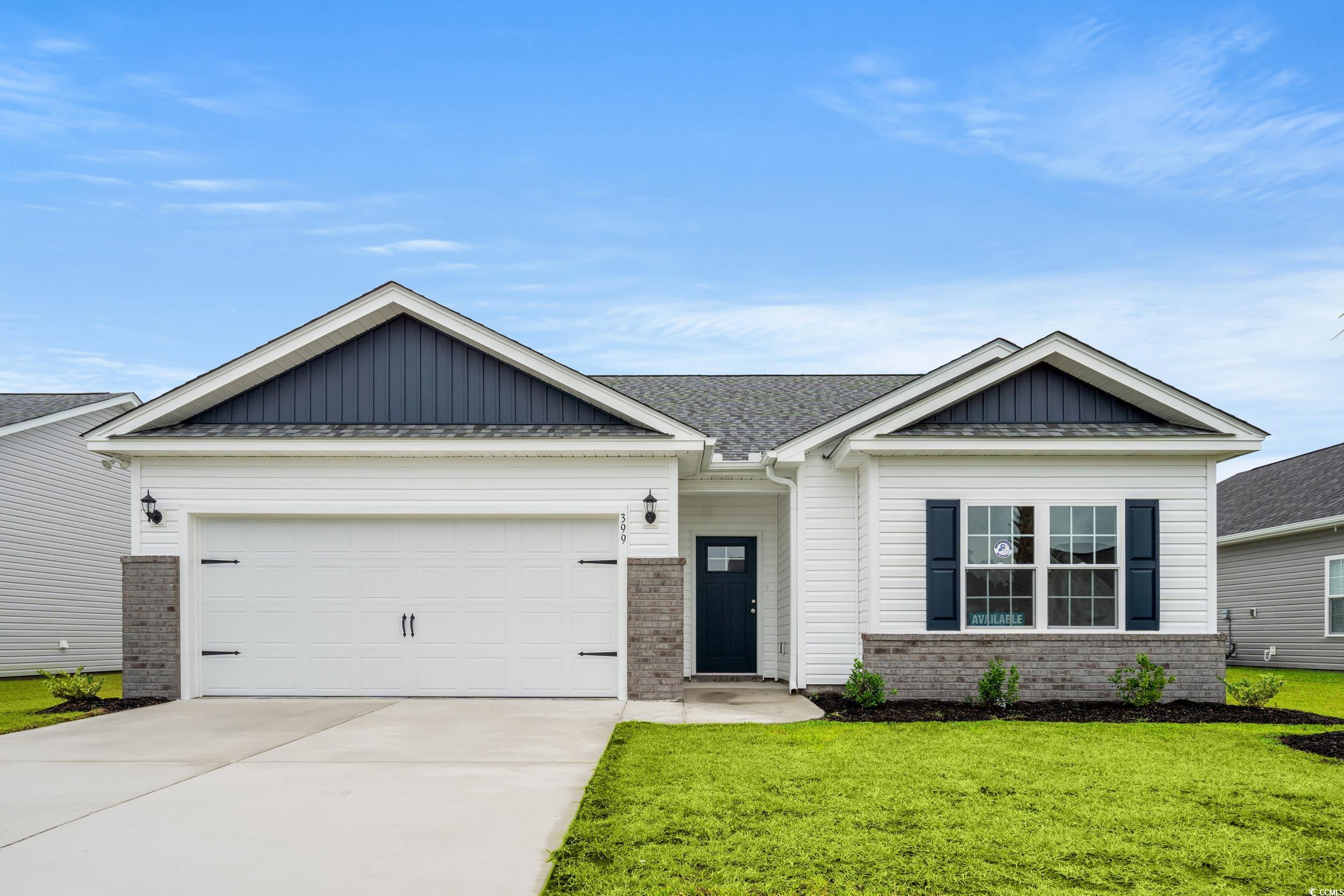
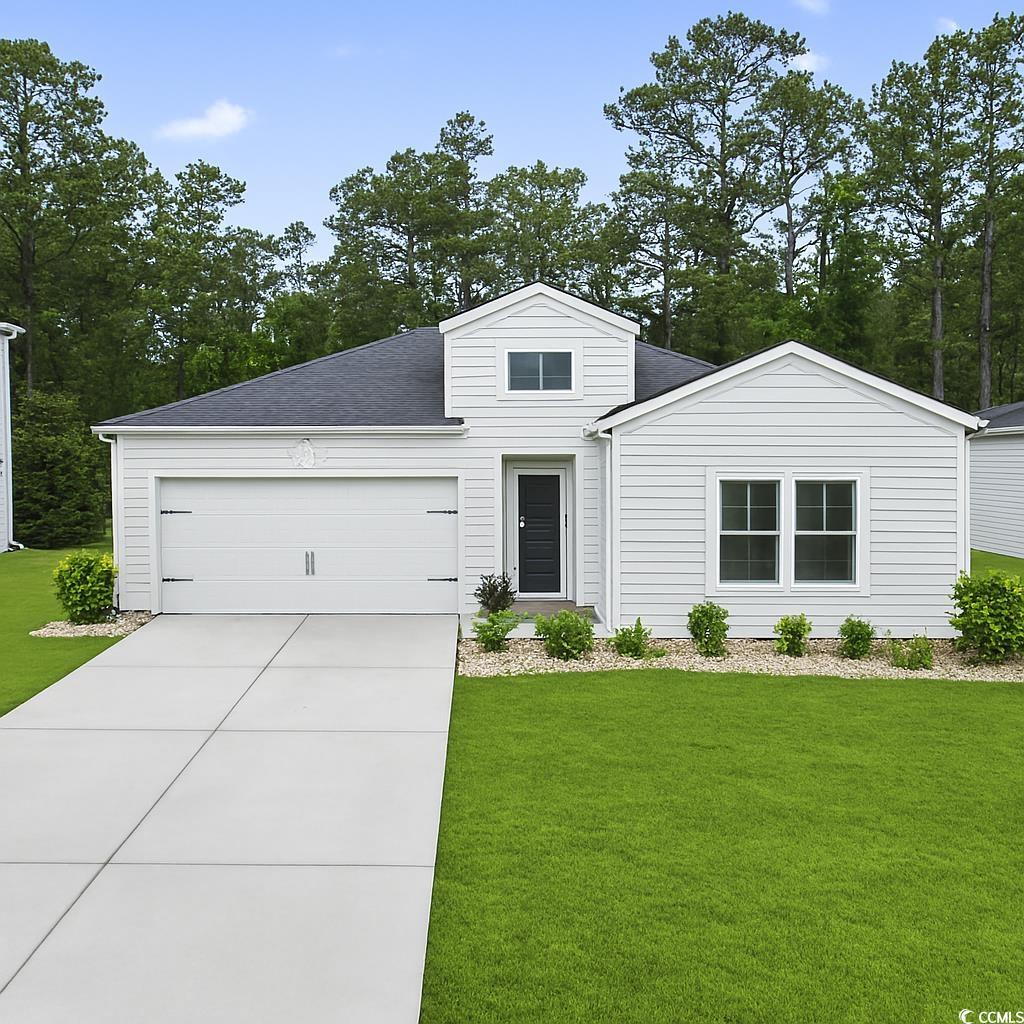
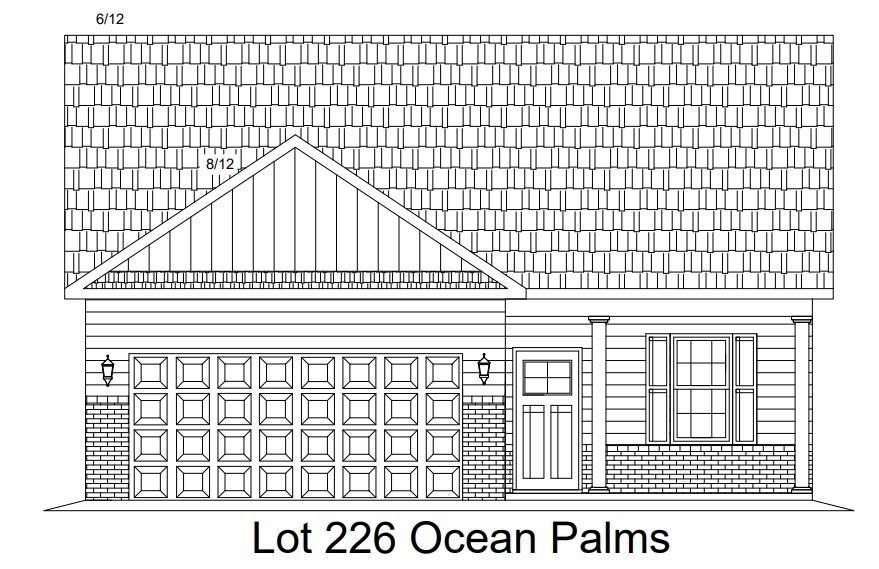
 Provided courtesy of © Copyright 2025 Coastal Carolinas Multiple Listing Service, Inc.®. Information Deemed Reliable but Not Guaranteed. © Copyright 2025 Coastal Carolinas Multiple Listing Service, Inc.® MLS. All rights reserved. Information is provided exclusively for consumers’ personal, non-commercial use, that it may not be used for any purpose other than to identify prospective properties consumers may be interested in purchasing.
Images related to data from the MLS is the sole property of the MLS and not the responsibility of the owner of this website. MLS IDX data last updated on 09-09-2025 11:30 PM EST.
Any images related to data from the MLS is the sole property of the MLS and not the responsibility of the owner of this website.
Provided courtesy of © Copyright 2025 Coastal Carolinas Multiple Listing Service, Inc.®. Information Deemed Reliable but Not Guaranteed. © Copyright 2025 Coastal Carolinas Multiple Listing Service, Inc.® MLS. All rights reserved. Information is provided exclusively for consumers’ personal, non-commercial use, that it may not be used for any purpose other than to identify prospective properties consumers may be interested in purchasing.
Images related to data from the MLS is the sole property of the MLS and not the responsibility of the owner of this website. MLS IDX data last updated on 09-09-2025 11:30 PM EST.
Any images related to data from the MLS is the sole property of the MLS and not the responsibility of the owner of this website.