Viewing Listing MLS# 2512274
Conway, SC 29526
- 3Beds
- 2Full Baths
- N/AHalf Baths
- 1,383SqFt
- 2025Year Built
- 0.24Acres
- MLS# 2512274
- Residential
- Detached
- Active
- Approx Time on Market6 months, 11 days
- AreaLoris To Conway Area--South of Loris Above Rt. 22
- CountyHorry
- Subdivision Jordan Grove
Overview
The is our brand new Ford floorplan! It offers a smart and thoughtful layout perfect for modern living. This 3-bedroom, 2-bathroom home features an open-concept kitchen, living, and dining area, creating a seamless flow ideal for entertaining and everyday comfort. The kitchen is centrally located, offering generous counter space and a functional island overlooking the living and dining areas. The primary suite includes a private bath and ample closet space, while two additional bedrooms share a full bathroom, making it great for families, guests, or a home office. With its intuitive design and inviting atmosphere, the Ford is a place you'll love to call home.
Agriculture / Farm
Association Fees / Info
Hoa Frequency: Monthly
Hoa Fees: 77
Hoa: Yes
Hoa Includes: CommonAreas, Trash
Community Features: LongTermRentalAllowed
Assoc Amenities: OwnerAllowedMotorcycle, PetRestrictions
Bathroom Info
Total Baths: 2.00
Fullbaths: 2
Room Features
DiningRoom: FamilyDiningRoom
FamilyRoom: CeilingFans
Kitchen: BreakfastBar, KitchenIsland, Pantry, StainlessSteelAppliances, SolidSurfaceCounters
Other: BedroomOnMainLevel, UtilityRoom
Bedroom Info
Beds: 3
Building Info
Num Stories: 1
Levels: One
Year Built: 2025
Zoning: res
Style: Ranch
Development Status: Proposed
Construction Materials: VinylSiding
Builders Name: Mungo Homes
Builder Model: FORD A
Buyer Compensation
Exterior Features
Patio and Porch Features: Patio
Foundation: Slab
Exterior Features: Patio
Financial
Garage / Parking
Parking Capacity: 4
Garage: Yes
Parking Type: Attached, Garage, TwoCarGarage, GarageDoorOpener
Attached Garage: Yes
Garage Spaces: 2
Green / Env Info
Green Energy Efficient: Doors, Windows
Interior Features
Floor Cover: Carpet, LuxuryVinyl, LuxuryVinylPlank, Tile
Door Features: InsulatedDoors
Laundry Features: WasherHookup
Furnished: Unfurnished
Interior Features: SplitBedrooms, BreakfastBar, BedroomOnMainLevel, KitchenIsland, StainlessSteelAppliances, SolidSurfaceCounters
Appliances: Dishwasher, Disposal, Microwave, Range
Lot Info
Acres: 0.24
Lot Description: Rectangular, RectangularLot
Misc
Pets Allowed: OwnerOnly, Yes
Offer Compensation
Other School Info
Property Info
County: Horry
Stipulation of Sale: None
View: MarshView
Property Sub Type Additional: Detached
Security Features: SmokeDetectors
Construction: ToBeBuilt
Room Info
Sold Info
Sqft Info
Building Sqft: 1744
Living Area Source: Builder
Sqft: 1383
Tax Info
Unit Info
Utilities / Hvac
Heating: Central, Electric
Cooling: CentralAir
Cooling: Yes
Utilities Available: CableAvailable, ElectricityAvailable, PhoneAvailable, SewerAvailable, UndergroundUtilities, WaterAvailable
Heating: Yes
Water Source: Public
Waterfront / Water
Schools
Elem: Homewood Elementary School
Middle: Whittemore Park Middle School
High: Conway High School
Courtesy of Cpg Inc. Dba Mungo Homes















 Recent Posts RSS
Recent Posts RSS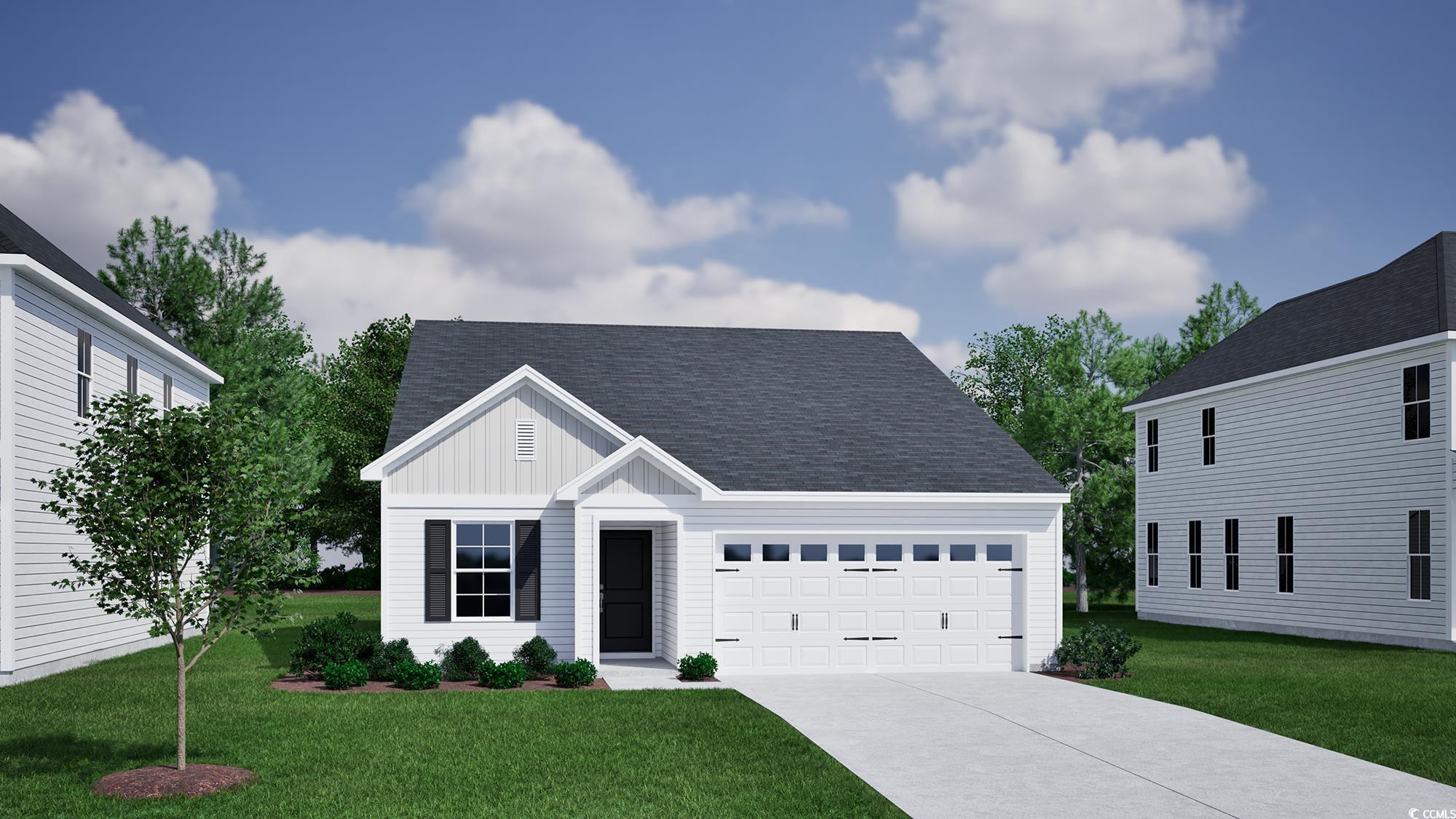
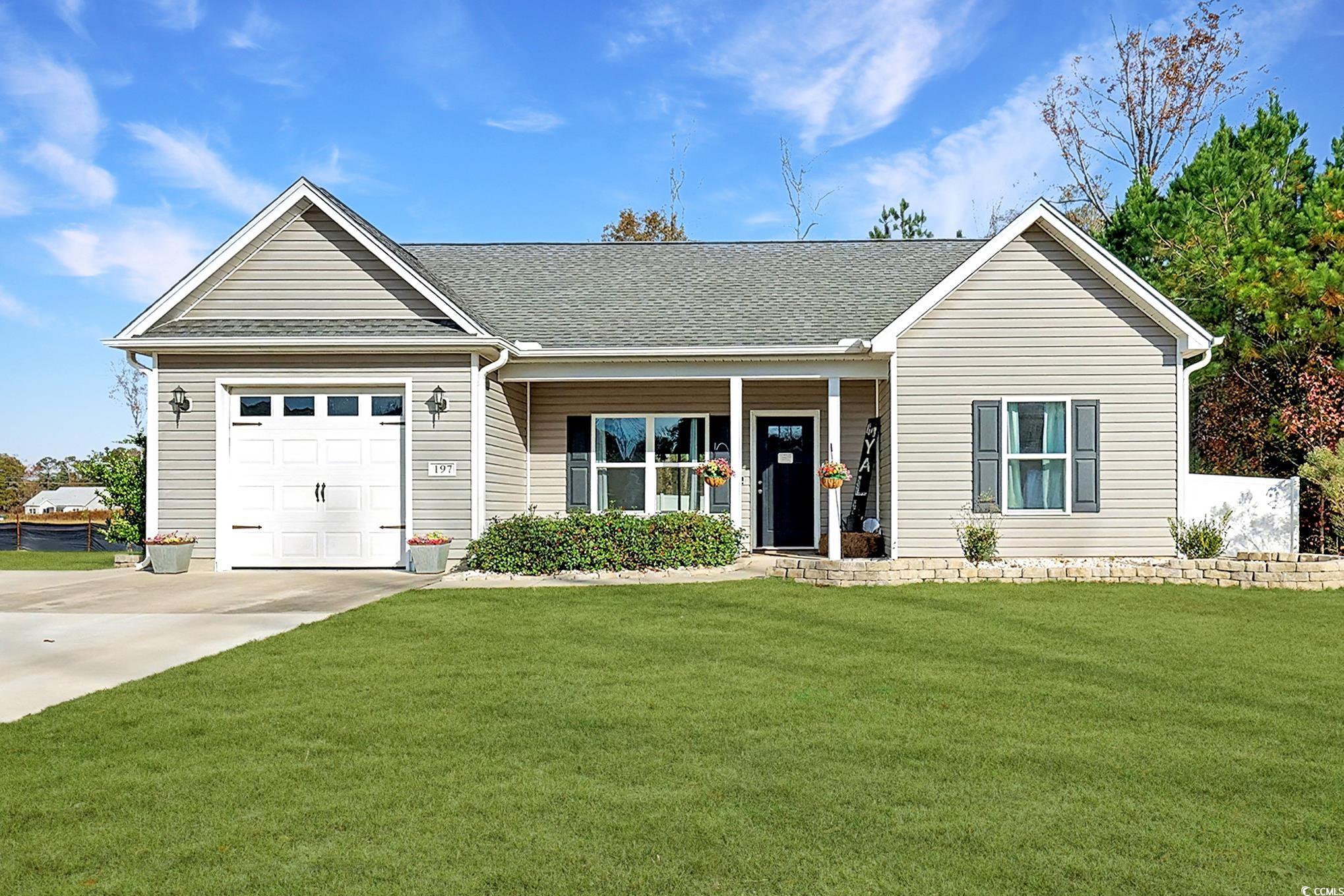
 MLS# 2528334
MLS# 2528334 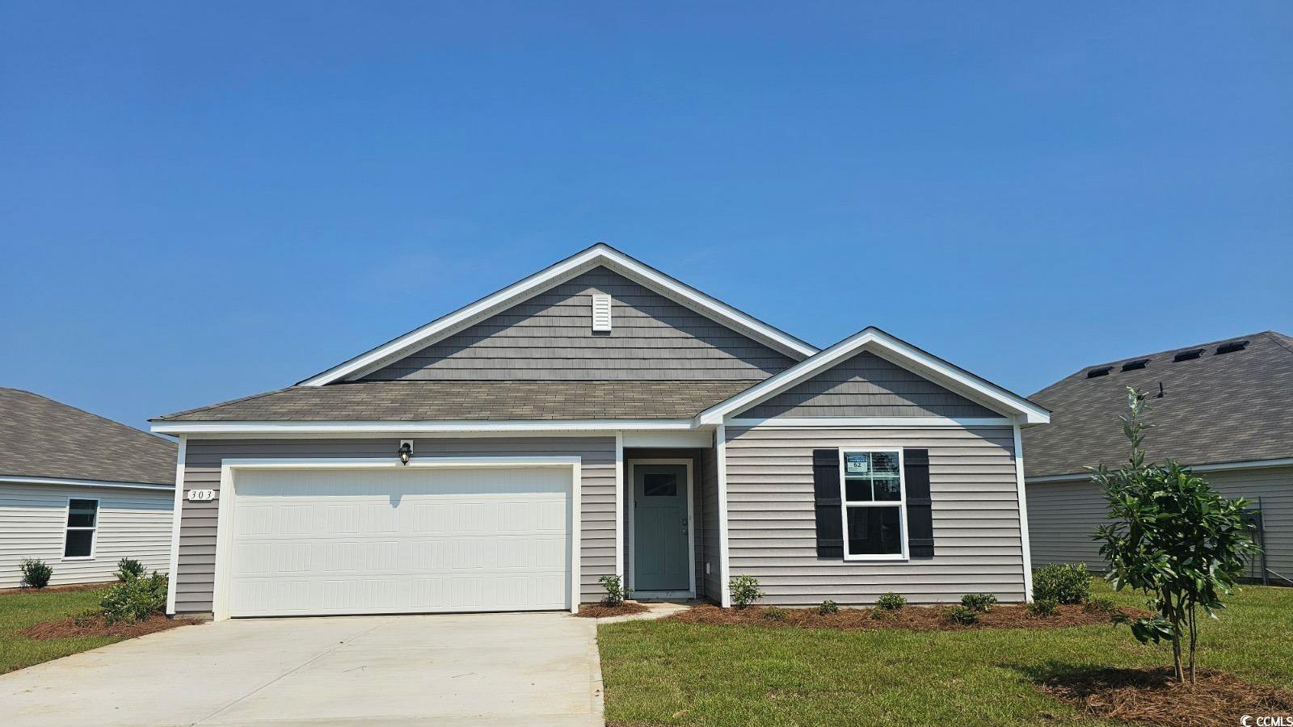
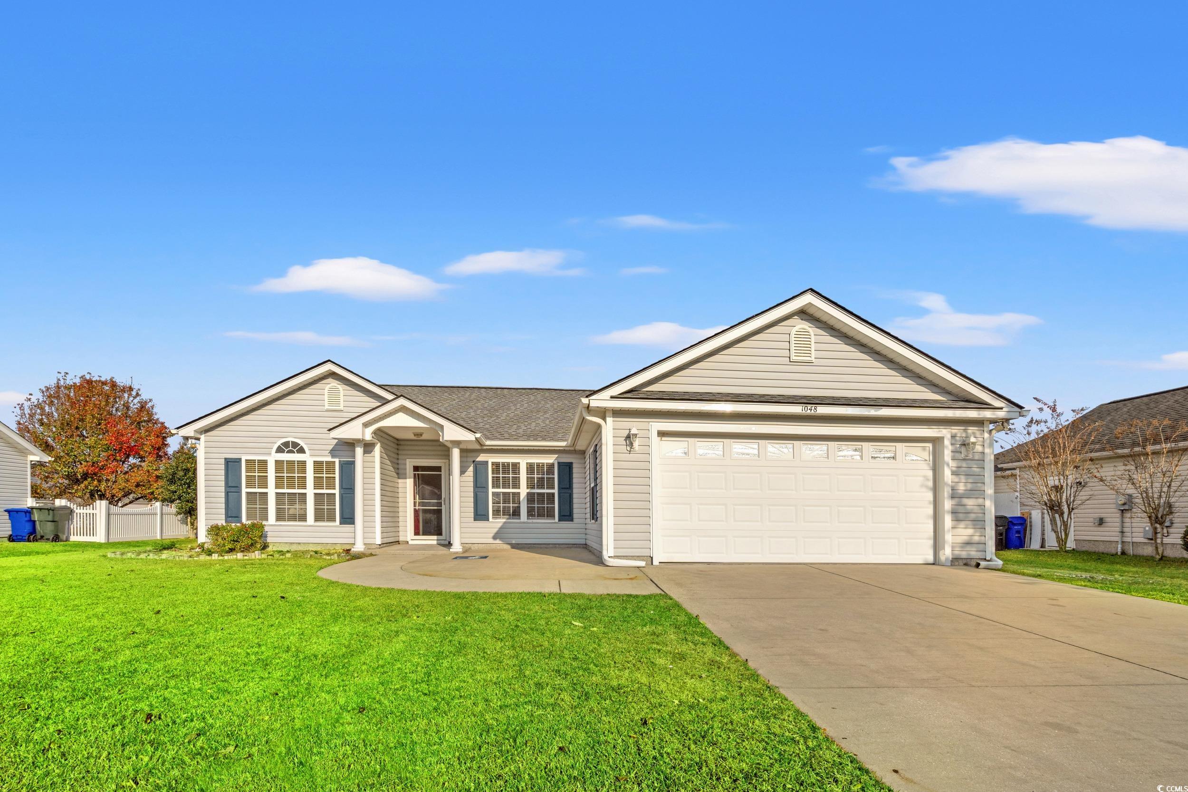
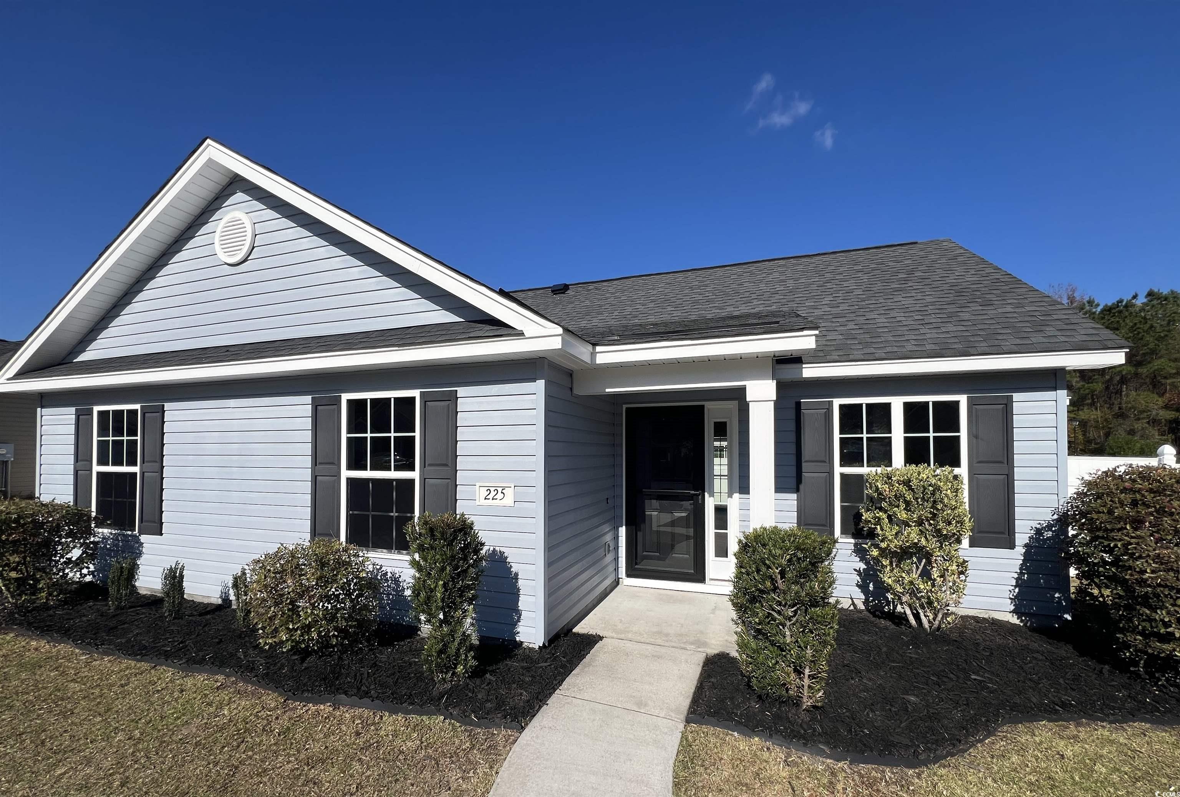
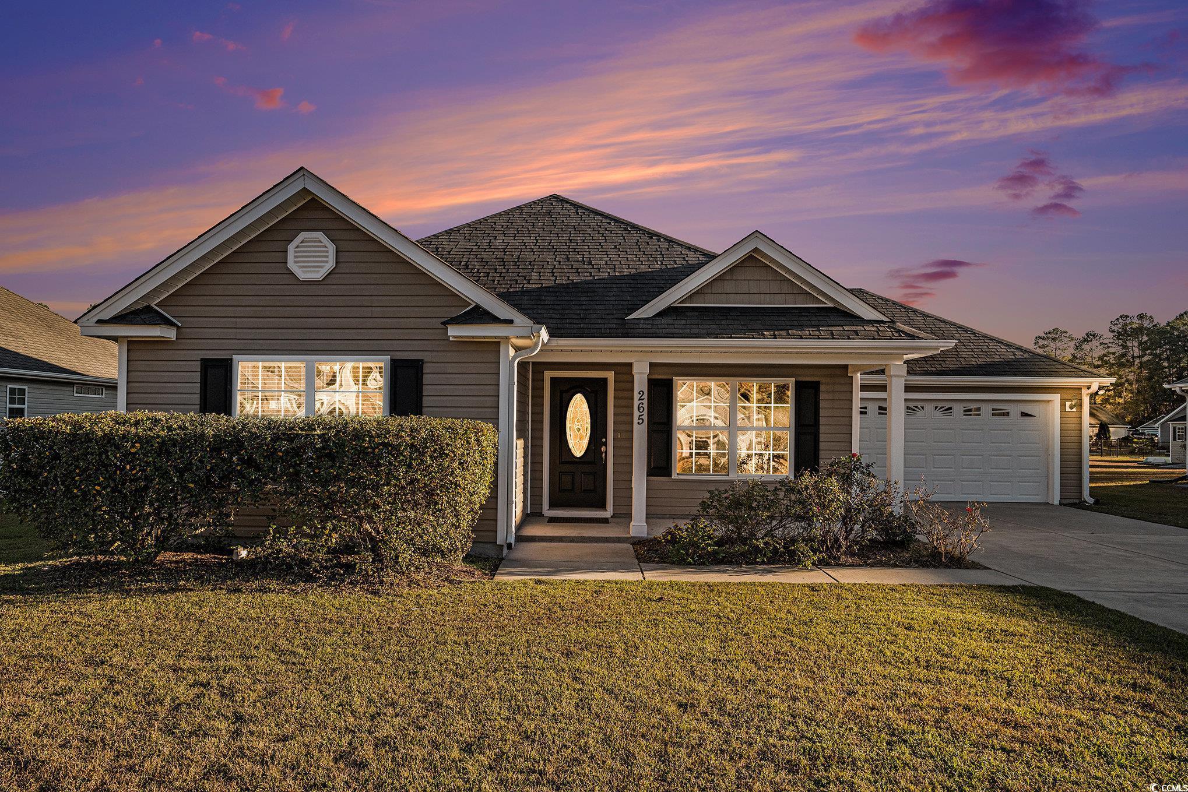
 Provided courtesy of © Copyright 2025 Coastal Carolinas Multiple Listing Service, Inc.®. Information Deemed Reliable but Not Guaranteed. © Copyright 2025 Coastal Carolinas Multiple Listing Service, Inc.® MLS. All rights reserved. Information is provided exclusively for consumers’ personal, non-commercial use, that it may not be used for any purpose other than to identify prospective properties consumers may be interested in purchasing.
Images related to data from the MLS is the sole property of the MLS and not the responsibility of the owner of this website. MLS IDX data last updated on 11-26-2025 11:48 PM EST.
Any images related to data from the MLS is the sole property of the MLS and not the responsibility of the owner of this website.
Provided courtesy of © Copyright 2025 Coastal Carolinas Multiple Listing Service, Inc.®. Information Deemed Reliable but Not Guaranteed. © Copyright 2025 Coastal Carolinas Multiple Listing Service, Inc.® MLS. All rights reserved. Information is provided exclusively for consumers’ personal, non-commercial use, that it may not be used for any purpose other than to identify prospective properties consumers may be interested in purchasing.
Images related to data from the MLS is the sole property of the MLS and not the responsibility of the owner of this website. MLS IDX data last updated on 11-26-2025 11:48 PM EST.
Any images related to data from the MLS is the sole property of the MLS and not the responsibility of the owner of this website.